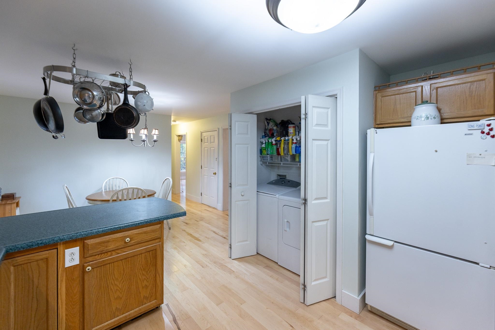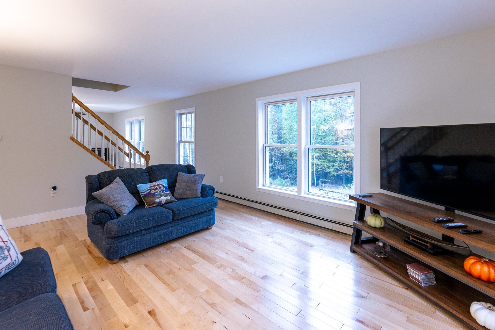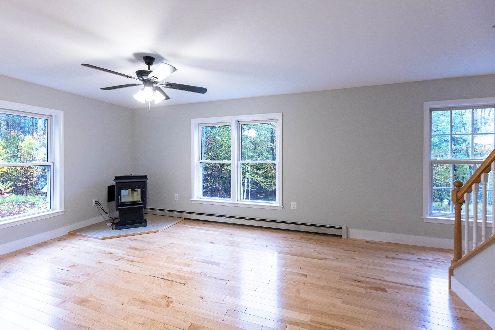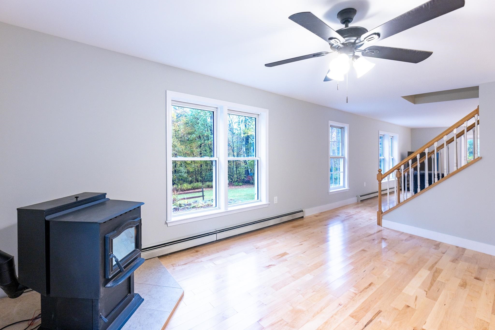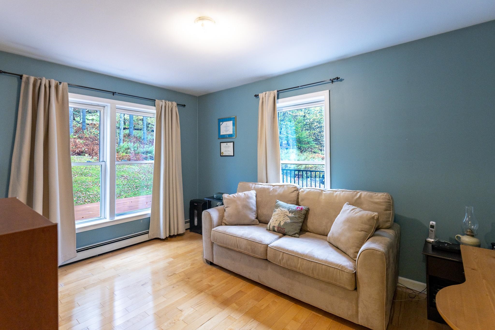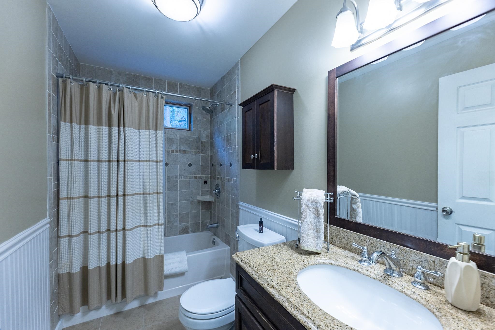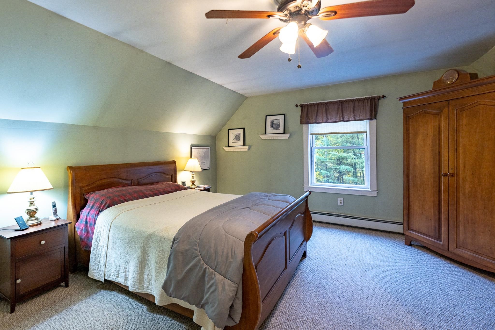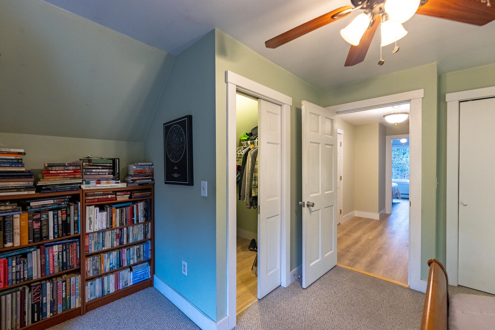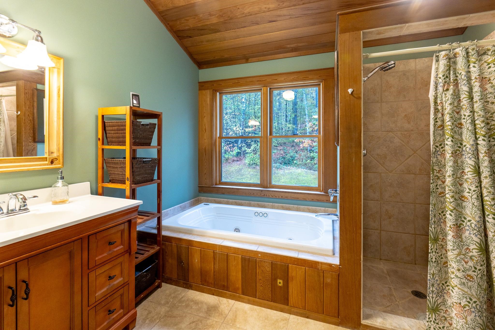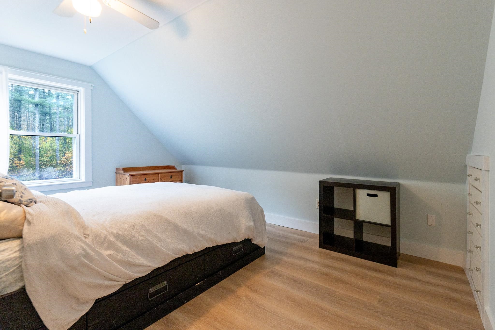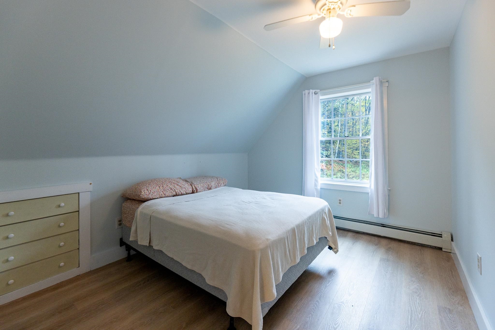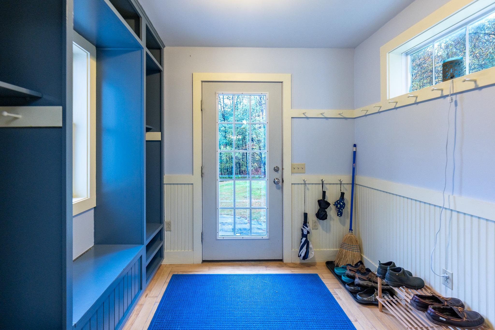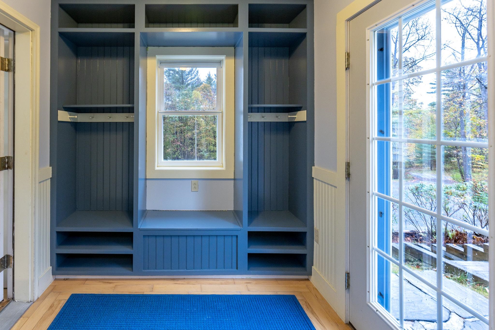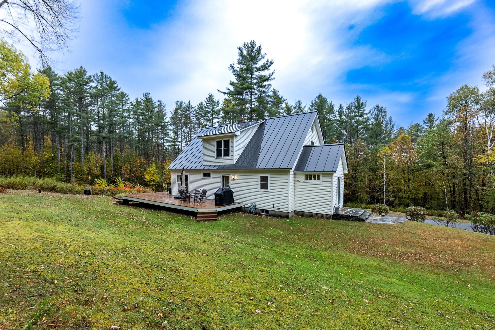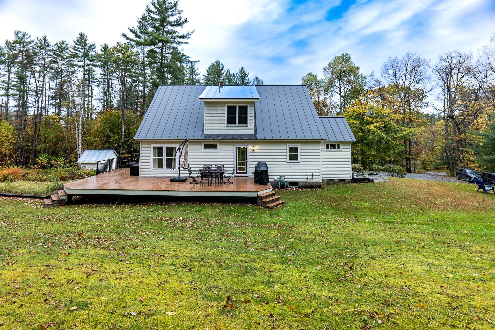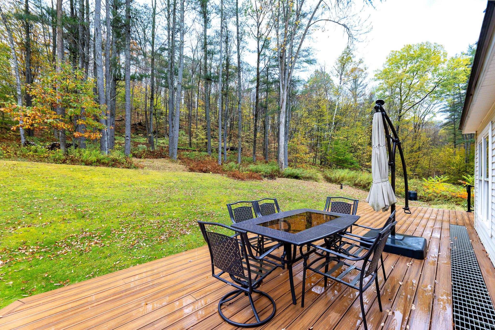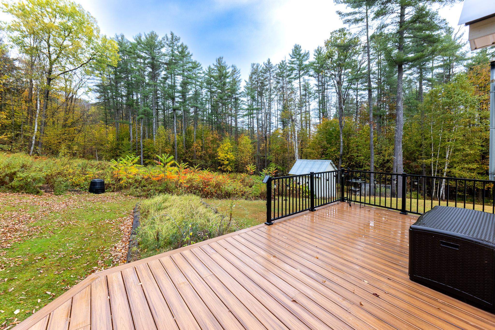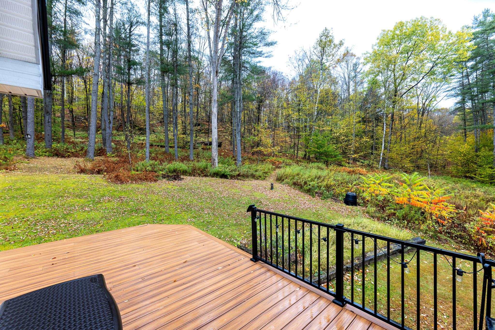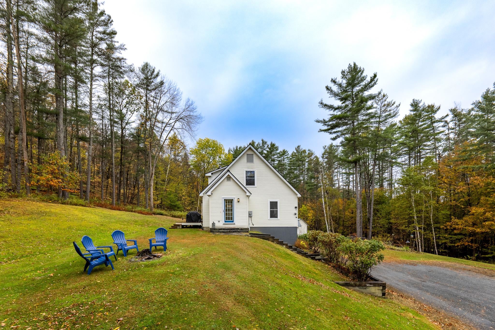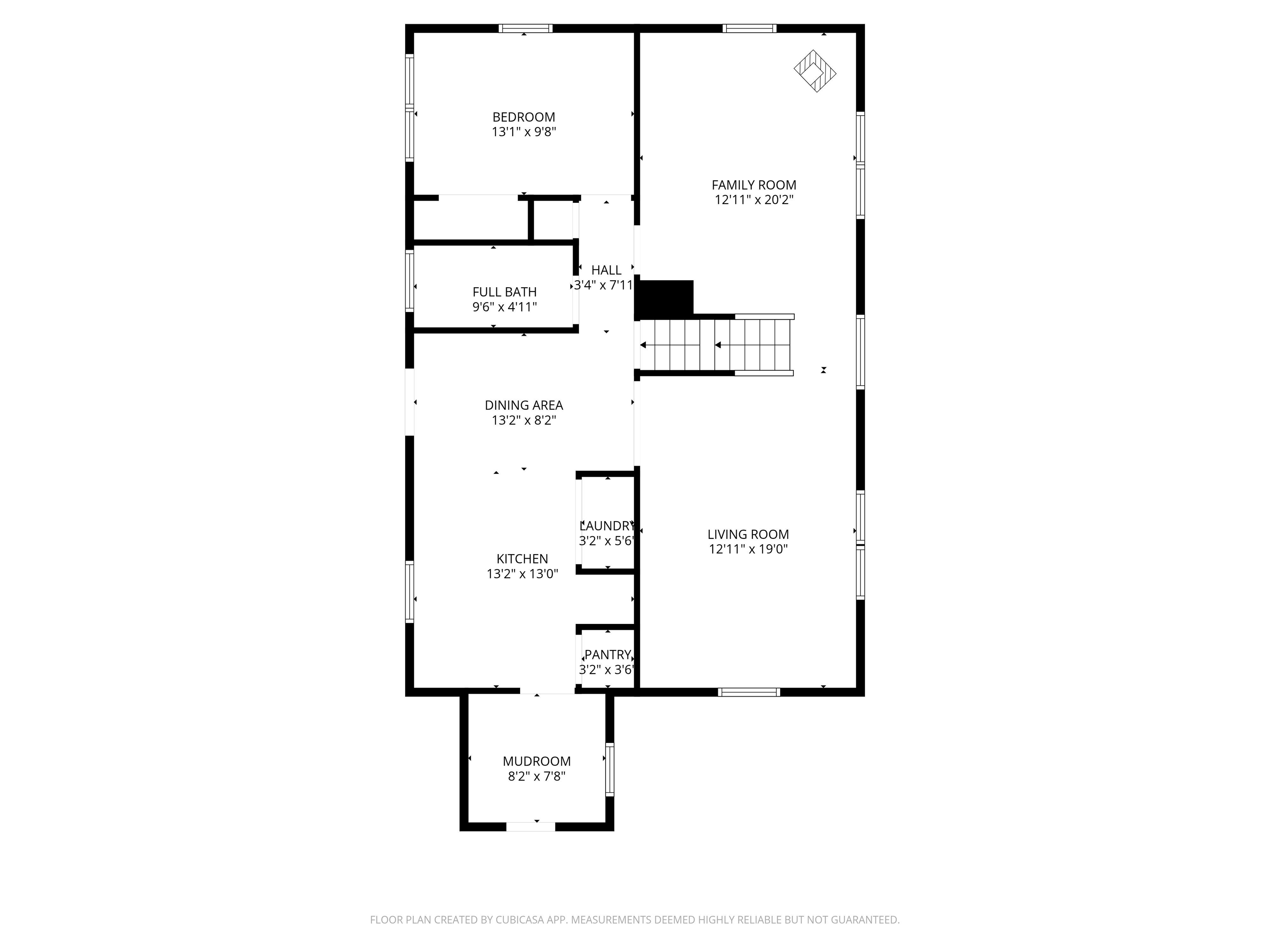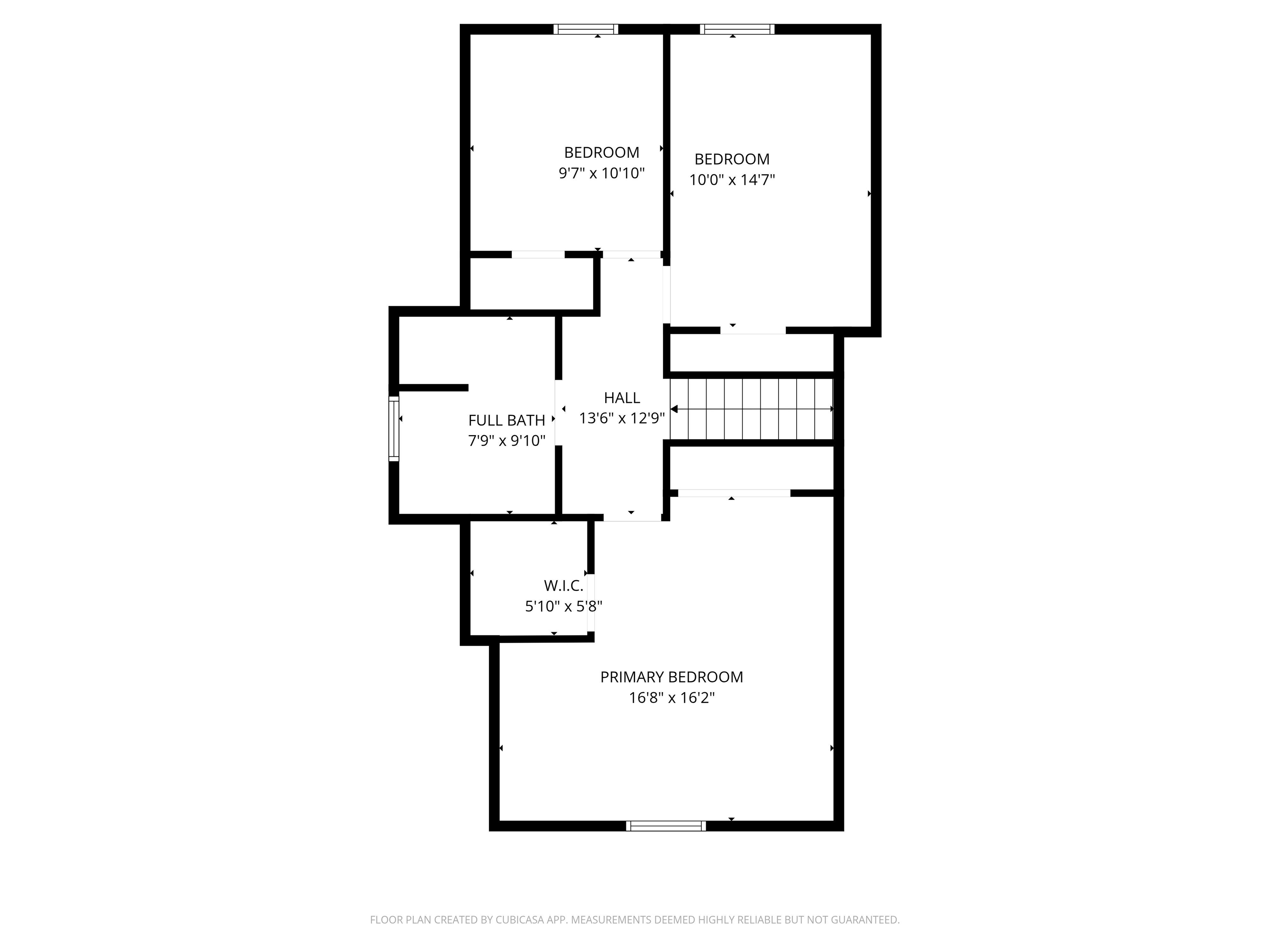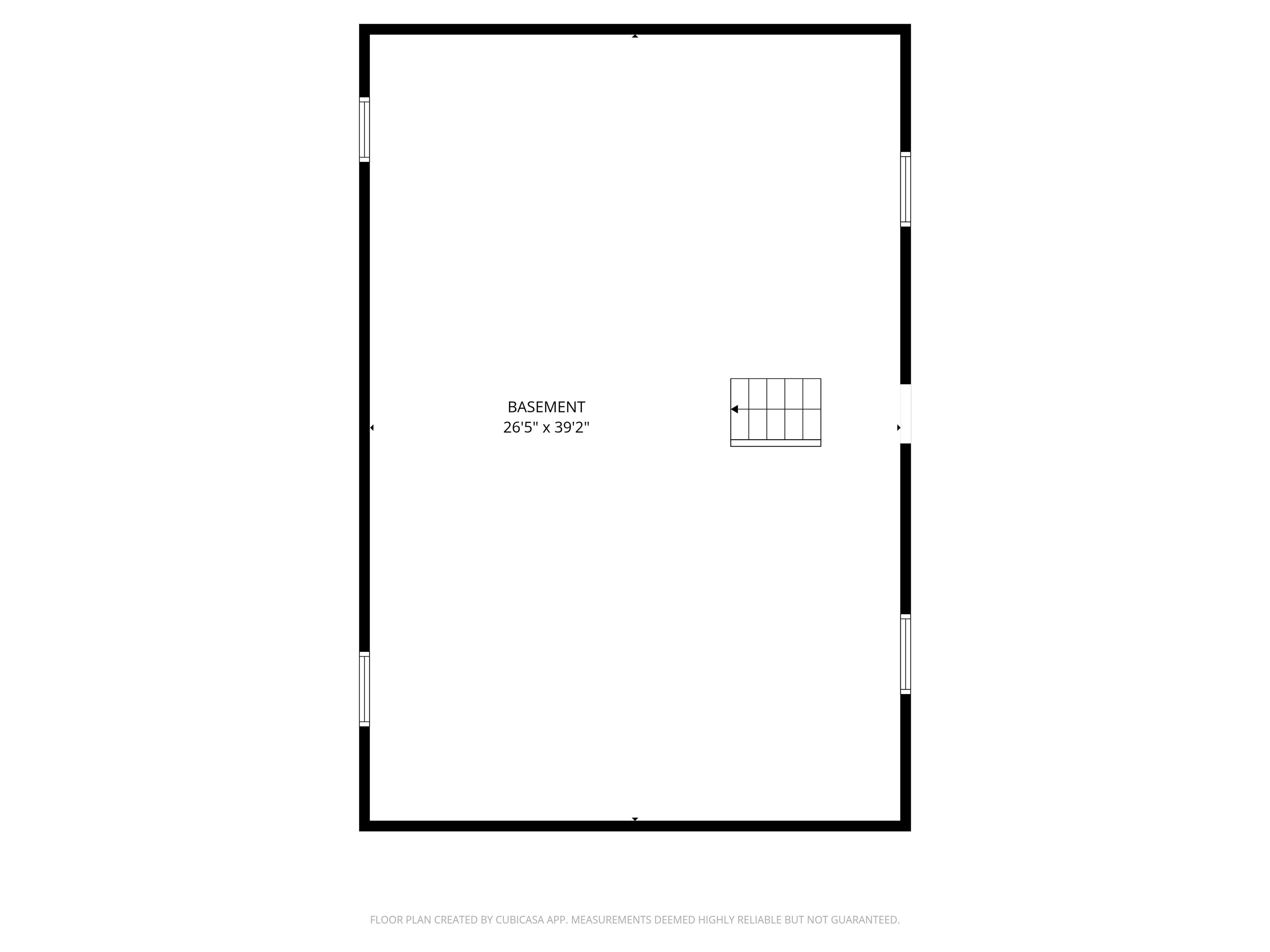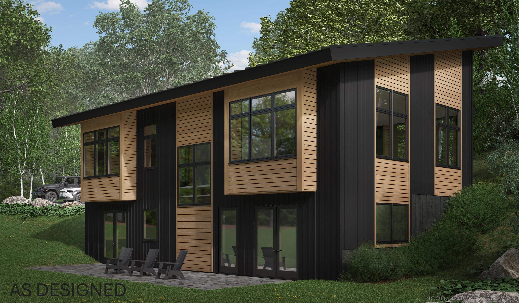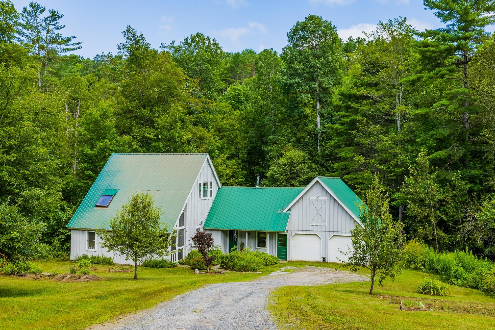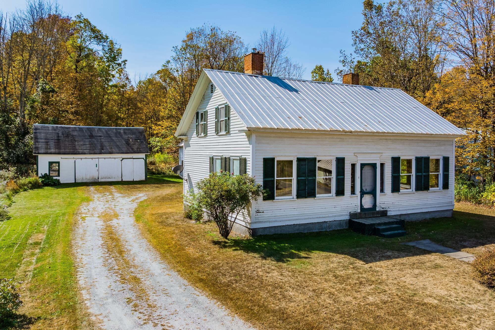1 of 28
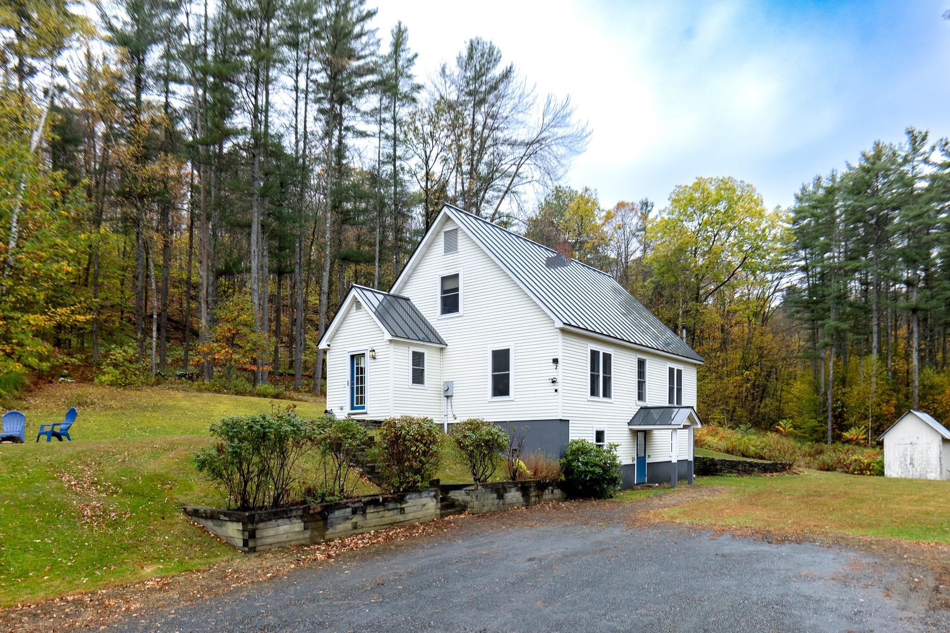
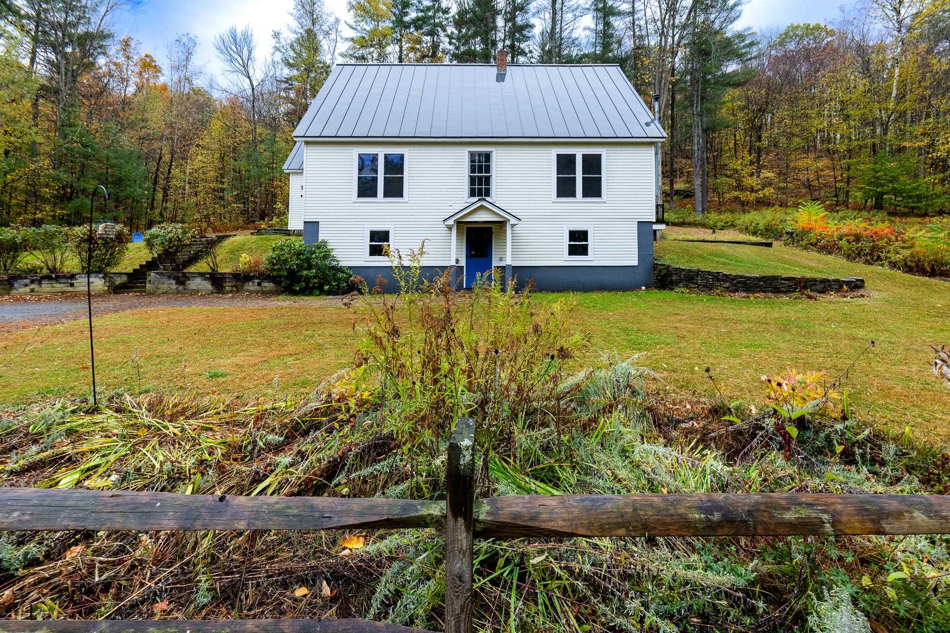
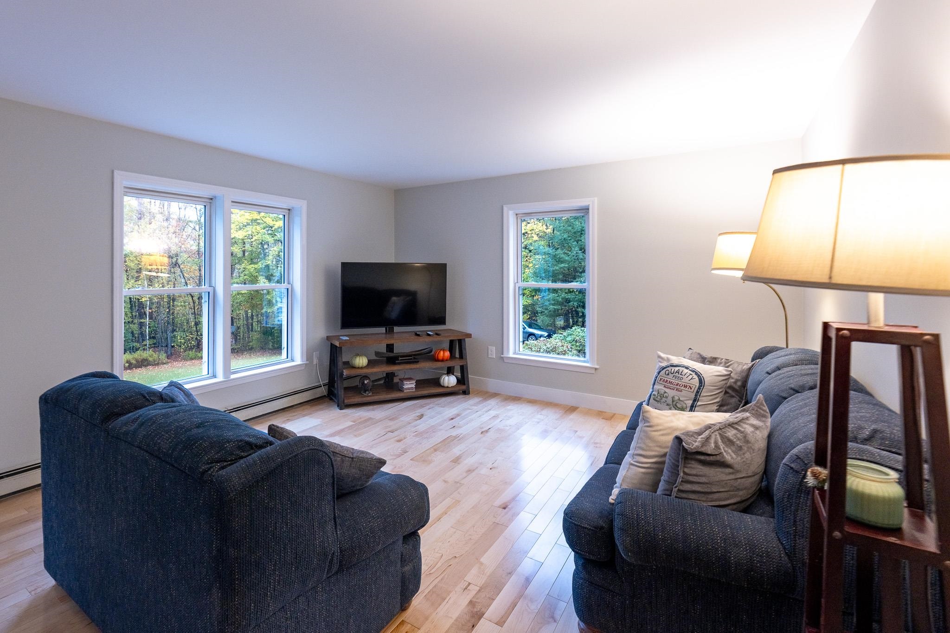
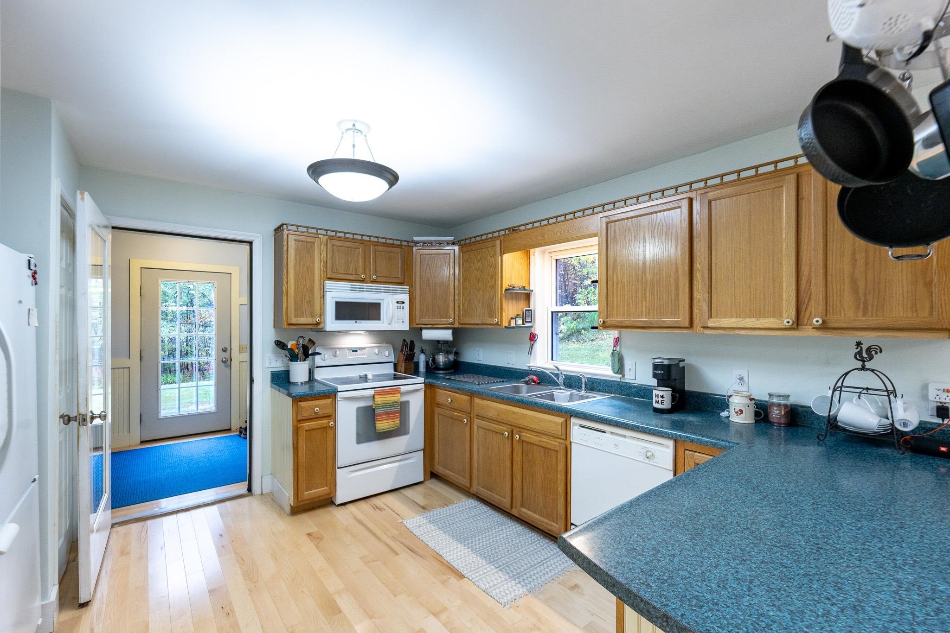
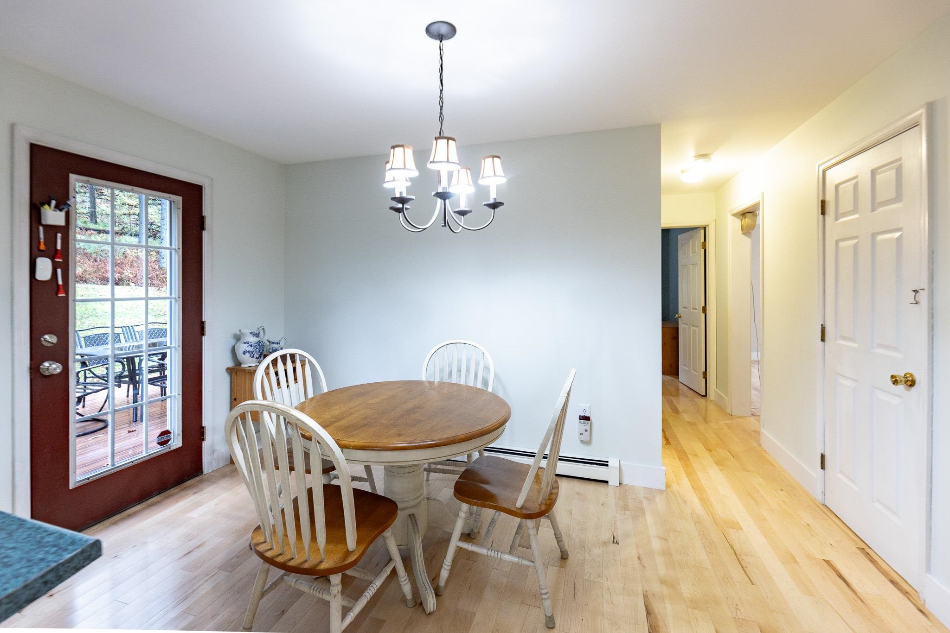
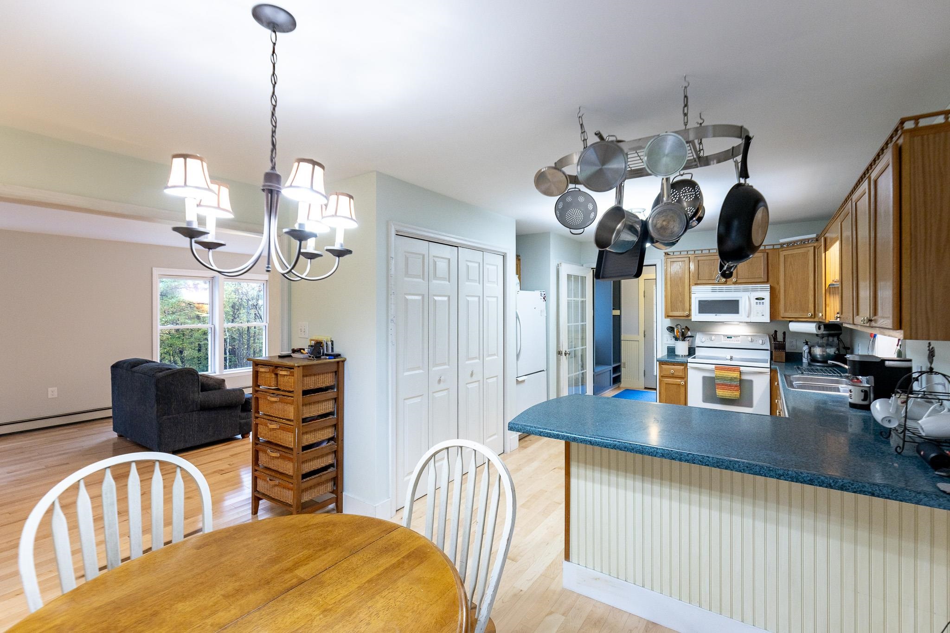
General Property Information
- Property Status:
- Active
- Price:
- $469, 000
- Assessed:
- $0
- Assessed Year:
- County:
- VT-Windsor
- Acres:
- 10.00
- Property Type:
- Single Family
- Year Built:
- 1996
- Agency/Brokerage:
- Lisa Baldwin
Coldwell Banker LIFESTYLES - Bedrooms:
- 4
- Total Baths:
- 2
- Sq. Ft. (Total):
- 1740
- Tax Year:
- 2026
- Taxes:
- $6, 999
- Association Fees:
Well maintained 4 bedroom / 2 bath cape style home on 10+/- acres in Sharon. Step inside into the nice size mudroom with its warm inviting colors, large built-ins perfect for hanging jackets, leaving shoes or even storing gear for your 4 legged friend. There are beautiful wood floors throughout the first floor in addition to a large eat-in kitchen with lots of cabinets, counter space and even a walk-in pantry, living room, family room with a pellet stove, first floor bedroom and full bath with granite counter, tile floor and wainscoting. Off the dining area, there is a large wrap around Trex deck which you will find the place to be on those warm Vermont days. As you make your way up to the second floor, there is the primary bedroom with both a walk in closet and a regular sized closet, two more bedrooms as well as a large hallway bath with jacuzzi tub. Similar to the bathroom on the main floor, tile surround can be found in the shower area. While the basement is not finished, it is insulated and offers lots of options for expansion should one want to do so given its direct entry off the driveway. The setting is private and a great place for kids and dogs to play or even have a garden or two. Located less than 1.5 miles off Rte 132, 3.5 miles to I-89 and 8 miles from town of Norwich, the property is conveniently located to the Upper Valley and all that it has to offer. Equipped with a portable generator, there are many recent upgrades - heating system, pellet stove, deck, etc.
Interior Features
- # Of Stories:
- 1.5
- Sq. Ft. (Total):
- 1740
- Sq. Ft. (Above Ground):
- 1740
- Sq. Ft. (Below Ground):
- 0
- Sq. Ft. Unfinished:
- 1100
- Rooms:
- 8
- Bedrooms:
- 4
- Baths:
- 2
- Interior Desc:
- Attic with Hatch/Skuttle, Ceiling Fan, Dining Area, Kitchen/Dining, Natural Light, Walk-in Closet, Walk-in Pantry, 1st Floor Laundry
- Appliances Included:
- Dishwasher, Dryer, Range Hood, Freezer, Microwave, Electric Range, Refrigerator, Washer
- Flooring:
- Carpet, Ceramic Tile, Wood, Vinyl Plank
- Heating Cooling Fuel:
- Water Heater:
- Basement Desc:
- Concrete, Concrete Floor, Daylight, Full, Insulated, Interior Stairs, Unfinished, Walkout
Exterior Features
- Style of Residence:
- Cape
- House Color:
- White
- Time Share:
- No
- Resort:
- Exterior Desc:
- Exterior Details:
- Deck, Garden Space, Shed, Poultry Coop
- Amenities/Services:
- Land Desc.:
- Country Setting, Landscaped, Level, Open, Sloping, Wooded
- Suitable Land Usage:
- Roof Desc.:
- Standing Seam
- Driveway Desc.:
- Gravel
- Foundation Desc.:
- Concrete
- Sewer Desc.:
- Septic
- Garage/Parking:
- No
- Garage Spaces:
- 0
- Road Frontage:
- 336
Other Information
- List Date:
- 2025-10-14
- Last Updated:


