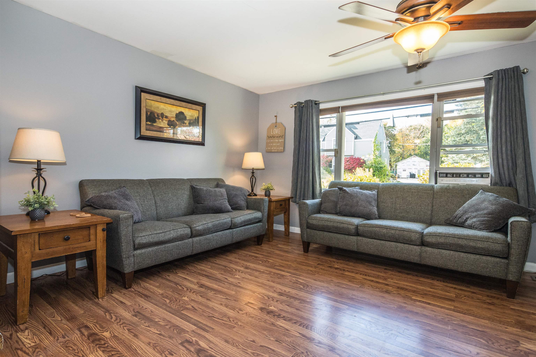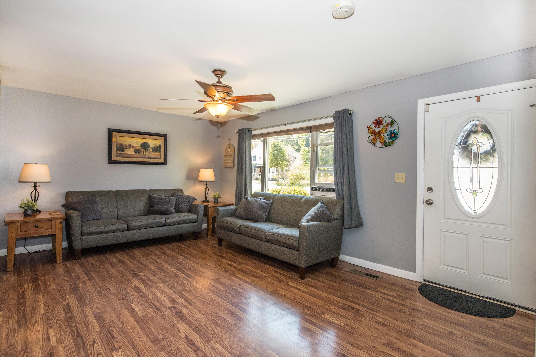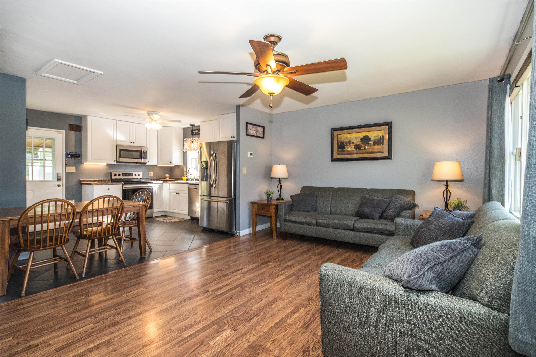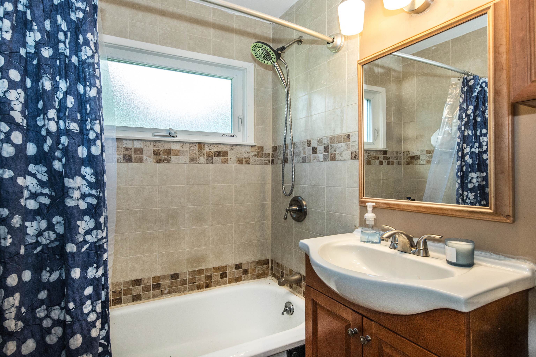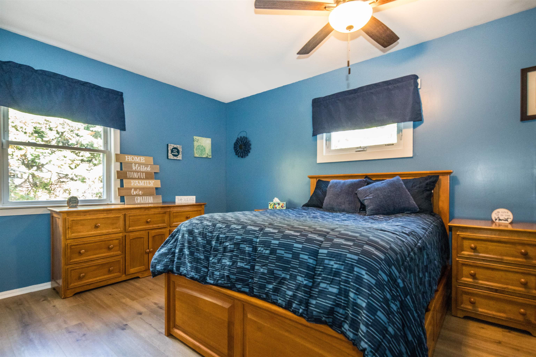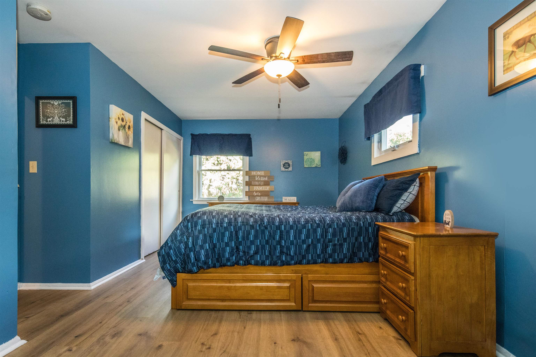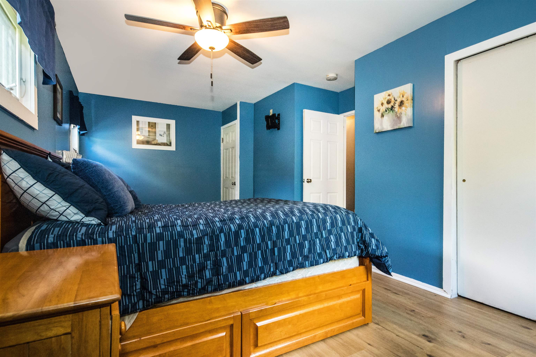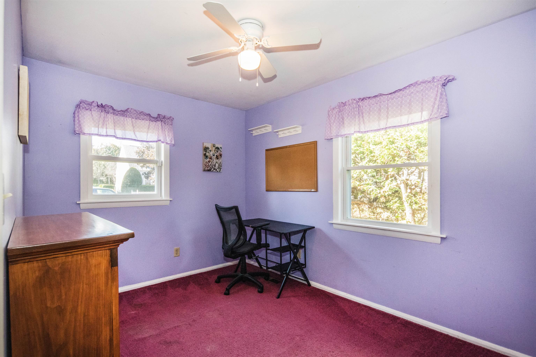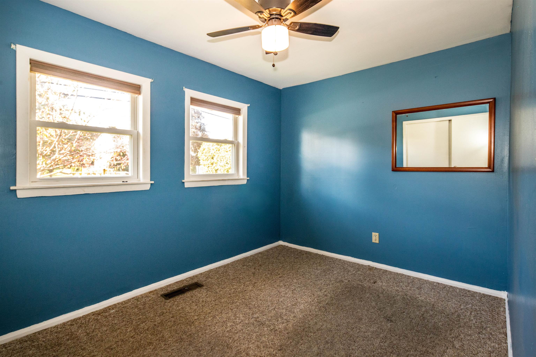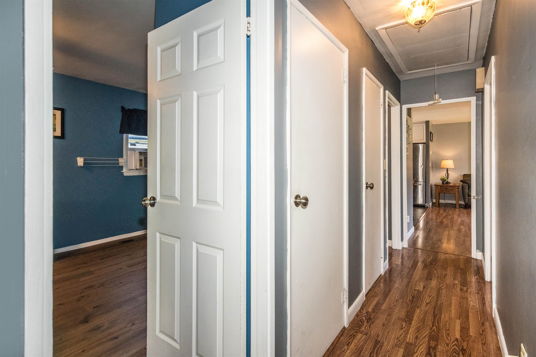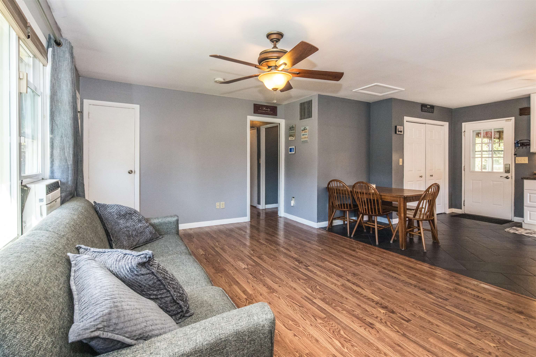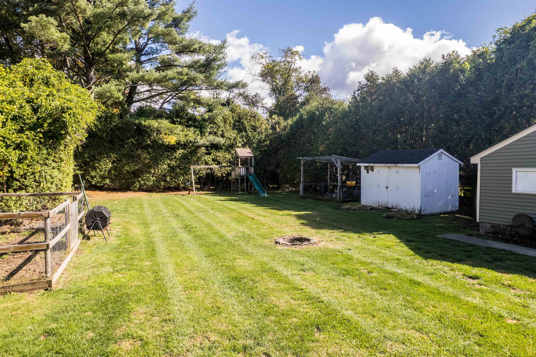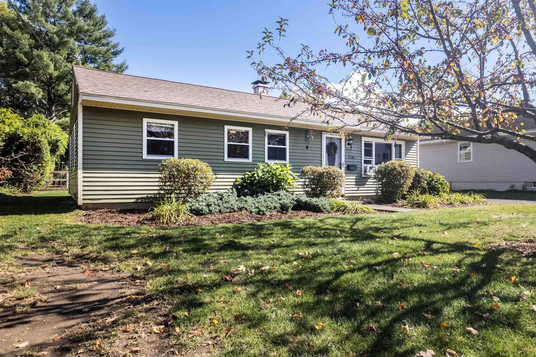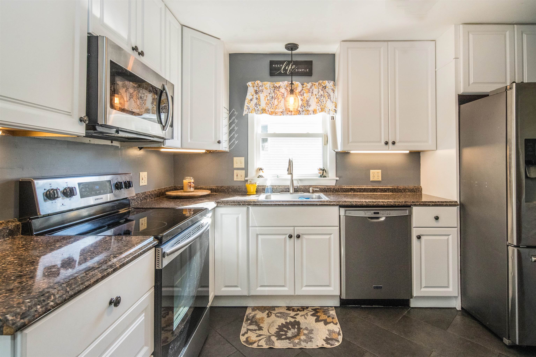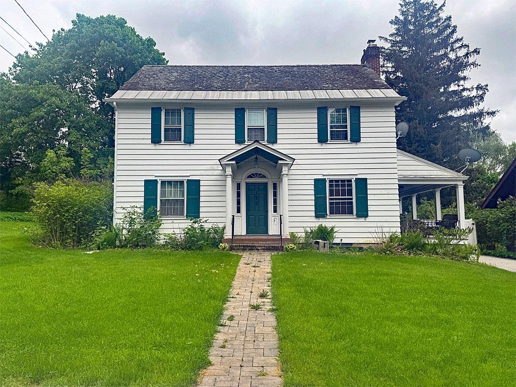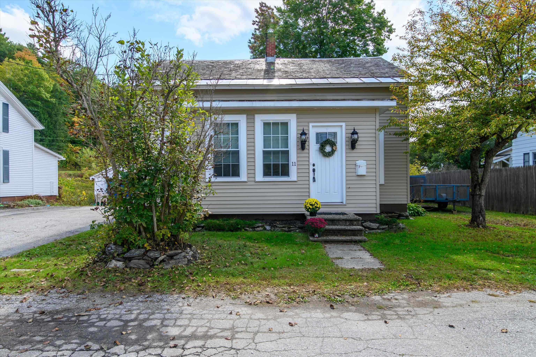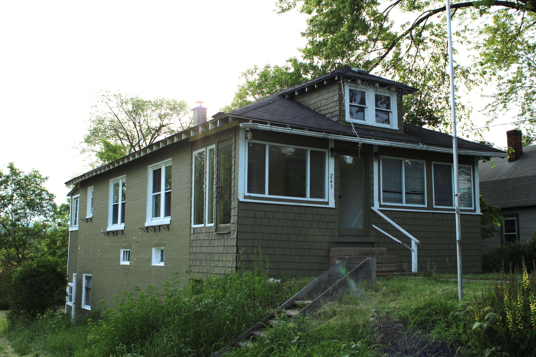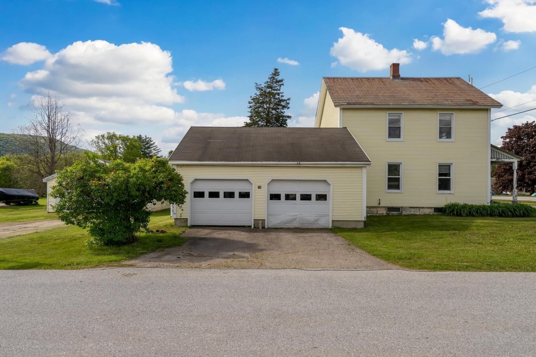1 of 20
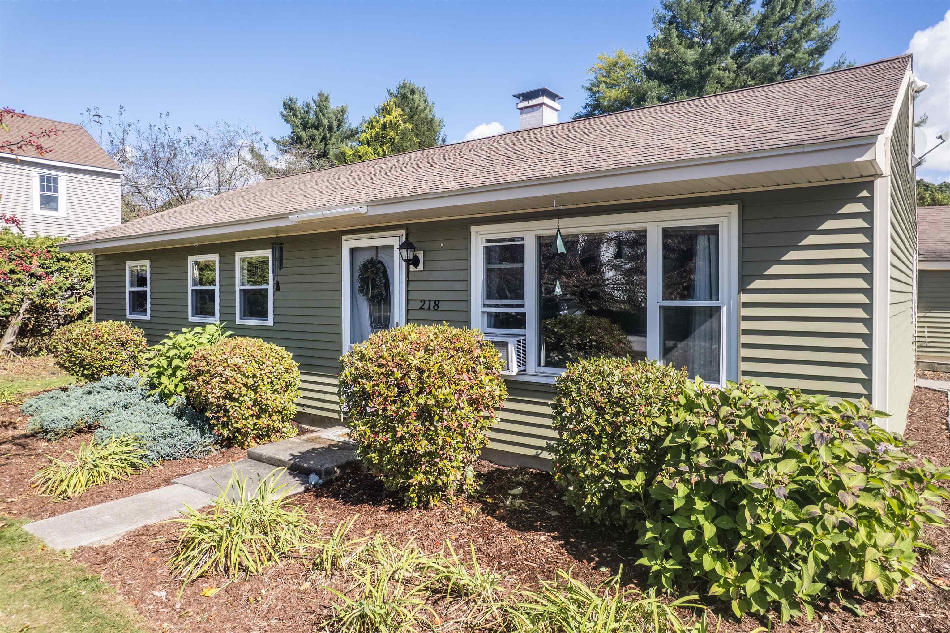
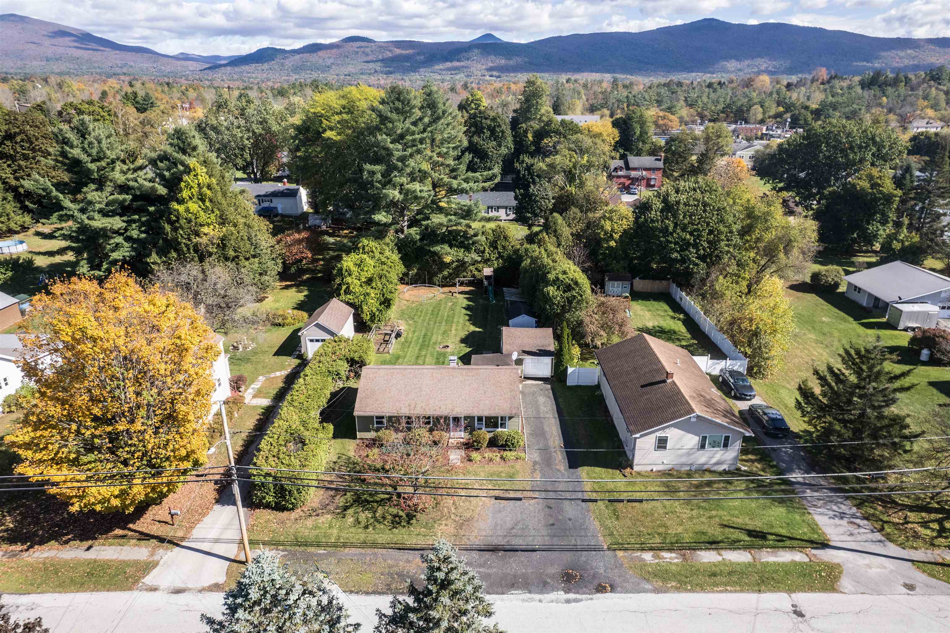
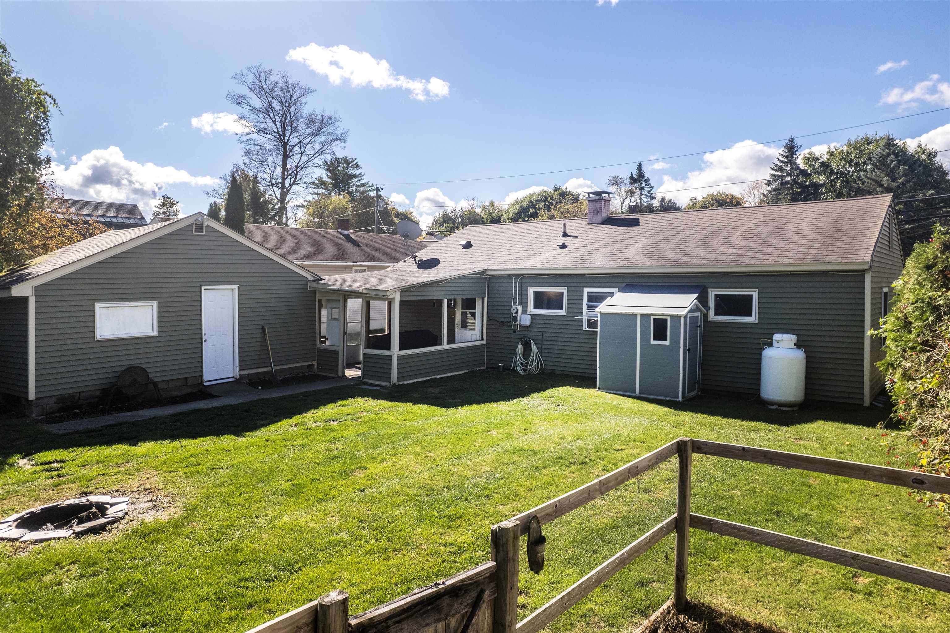
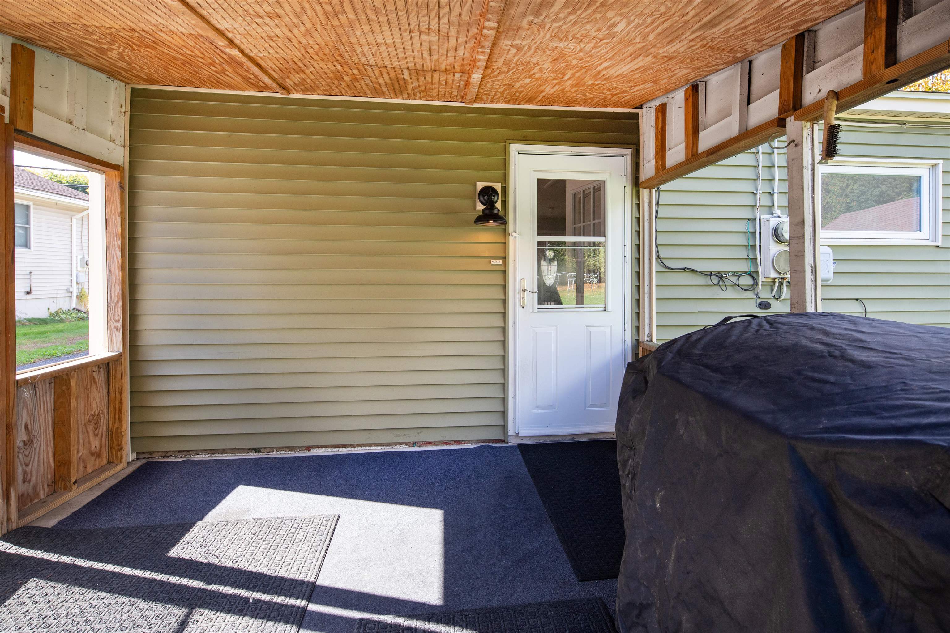
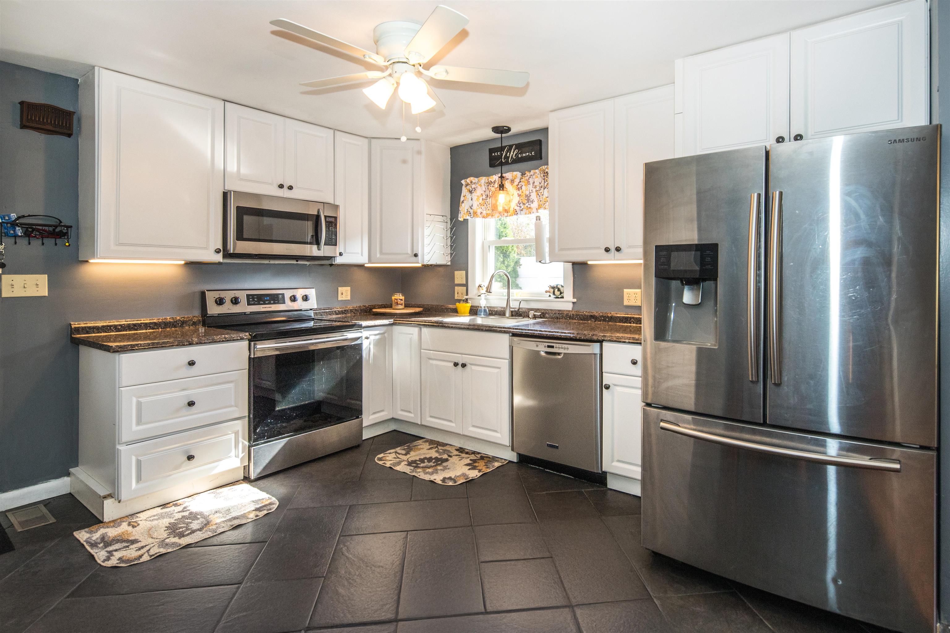
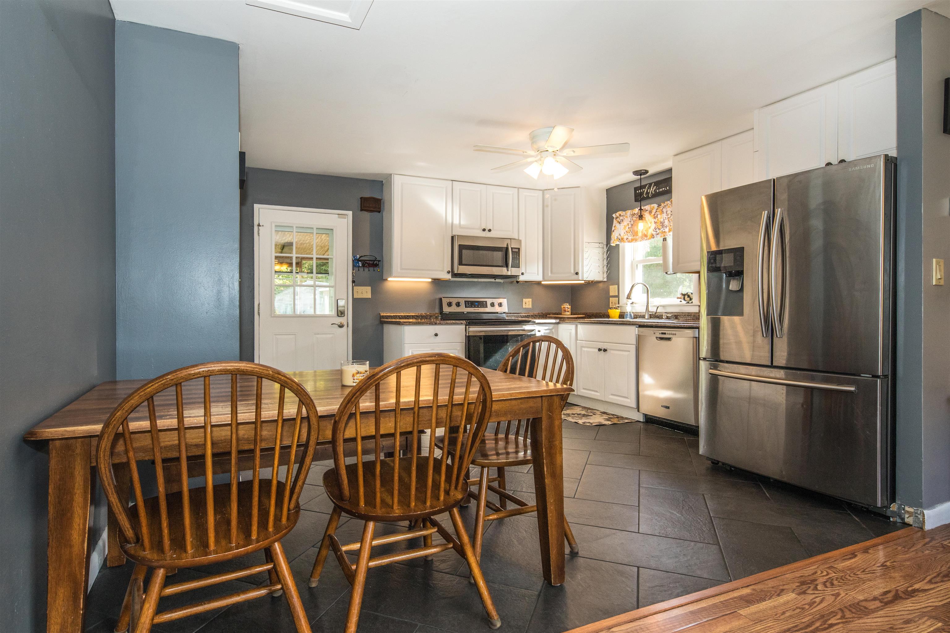
General Property Information
- Property Status:
- Active
- Price:
- $280, 000
- Assessed:
- $97, 000
- Assessed Year:
- County:
- VT-Rutland
- Acres:
- 0.25
- Property Type:
- Single Family
- Year Built:
- 1955
- Agency/Brokerage:
- Christie Garofano
Four Seasons Sotheby's Int'l Realty - Bedrooms:
- 3
- Total Baths:
- 1
- Sq. Ft. (Total):
- 1025
- Tax Year:
- 2025
- Taxes:
- $3, 647
- Association Fees:
Welcome to easy, single-level living in the heart of Rutland. This well-cared-for ranch offers comfort, convenience, and peace of mind with a newer roof, siding, and replacement windows—all less than 10 years old. Inside, you’ll find an updated kitchen. The kitchen and dining area opens to the living area, along with stylish flooring that flows seamlessly through the main spaces. This home offers a convenient laundry area, modern security system, tiled bath, and 3 bedrooms, including the large primary bedroom. Plenty of closets make staying organized a breeze, while the partially enclosed porch, single car garage and backyard shed offer plenty of storage for your outdoor gear. The generous backyard is ideal for gardening, play, or simply relaxing in your private outdoor space. With solid updates already in place and just a few areas ready for your personal touch, this move-in-ready home is the perfect blend of comfort, practicality, and potential. Showings to begin on Friday October 17th.
Interior Features
- # Of Stories:
- 1
- Sq. Ft. (Total):
- 1025
- Sq. Ft. (Above Ground):
- 1025
- Sq. Ft. (Below Ground):
- 0
- Sq. Ft. Unfinished:
- 1173
- Rooms:
- 5
- Bedrooms:
- 3
- Baths:
- 1
- Interior Desc:
- Blinds, Ceiling Fan, Draperies, Security, Indoor Storage, Attic with Pulldown
- Appliances Included:
- Electric Cooktop, Dishwasher, Dryer, Microwave, Electric Range, Washer, Gas Water Heater, Owned Water Heater
- Flooring:
- Carpet, Laminate, Tile
- Heating Cooling Fuel:
- Water Heater:
- Basement Desc:
Exterior Features
- Style of Residence:
- Ranch
- House Color:
- Green
- Time Share:
- No
- Resort:
- No
- Exterior Desc:
- Exterior Details:
- Invisible Pet Fence, Garden Space, Enclosed Porch, Shed, Window Screens
- Amenities/Services:
- Land Desc.:
- City Lot, Level, Neighborhood
- Suitable Land Usage:
- Residential
- Roof Desc.:
- Architectural Shingle
- Driveway Desc.:
- Gravel
- Foundation Desc.:
- Concrete Slab
- Sewer Desc.:
- Public Sewer On-Site
- Garage/Parking:
- Yes
- Garage Spaces:
- 1
- Road Frontage:
- 60
Other Information
- List Date:
- 2025-10-14
- Last Updated:


