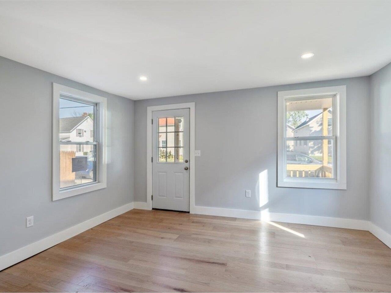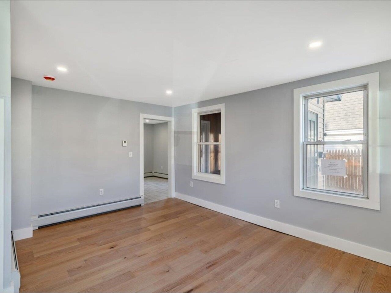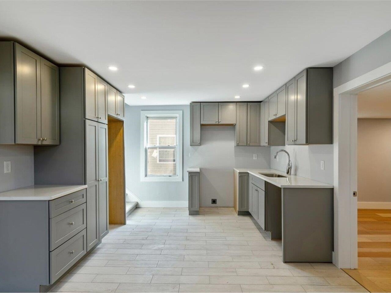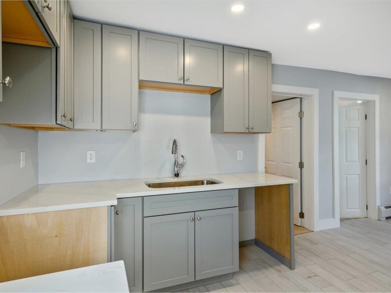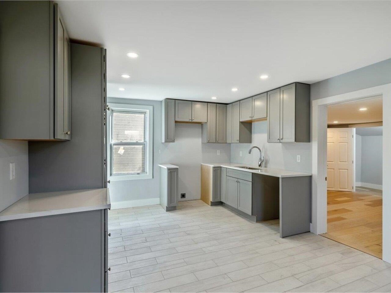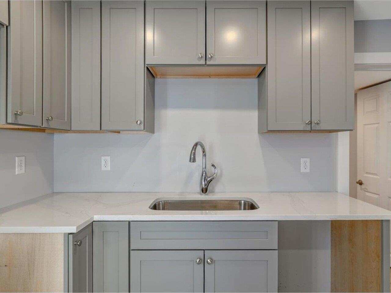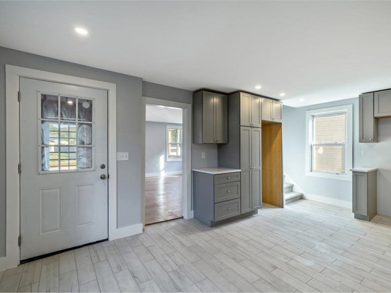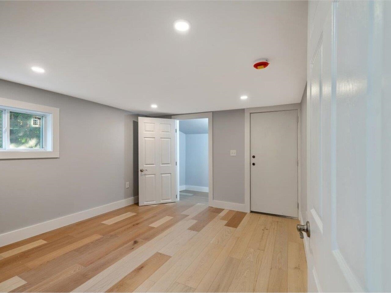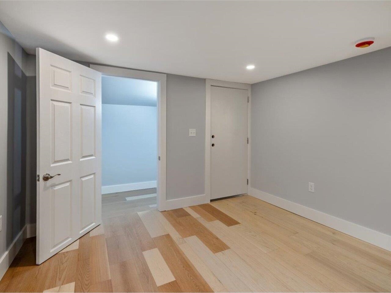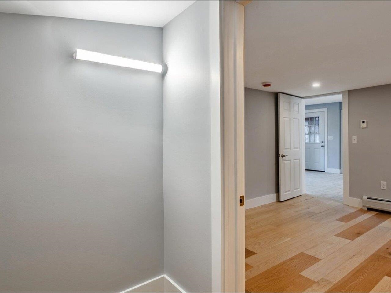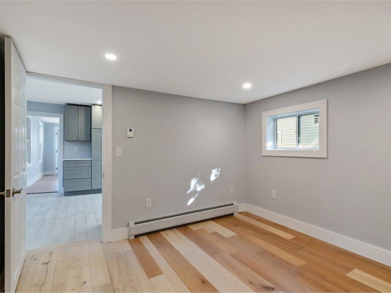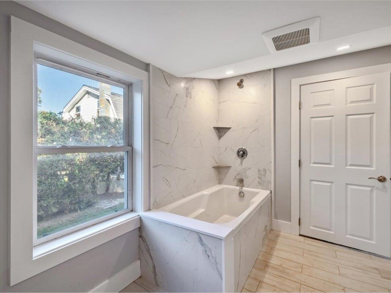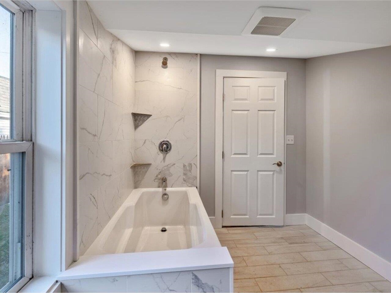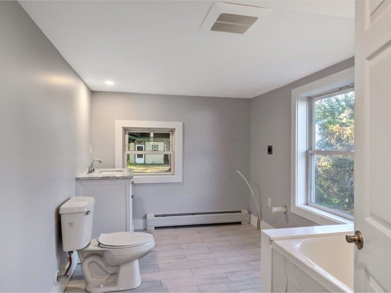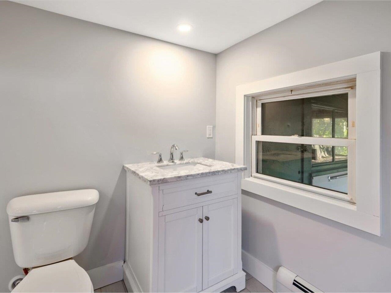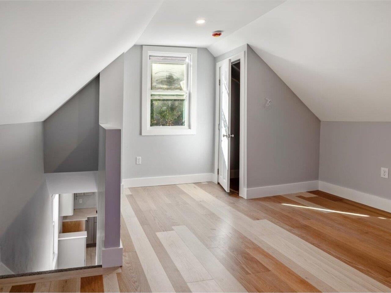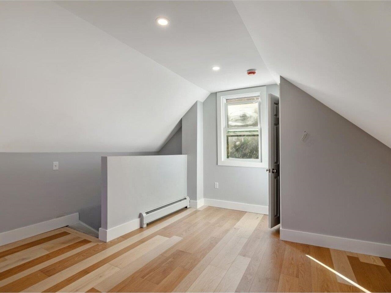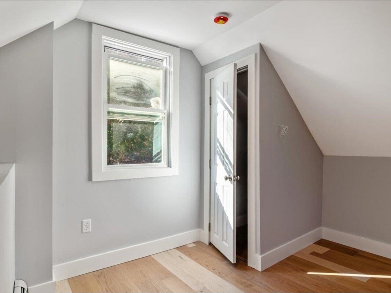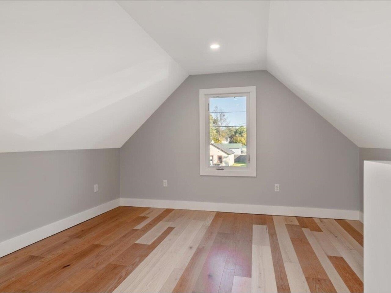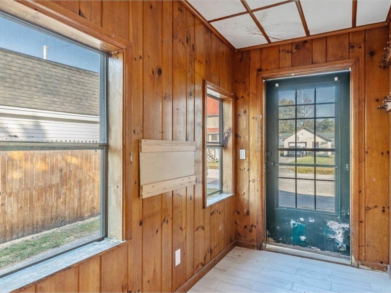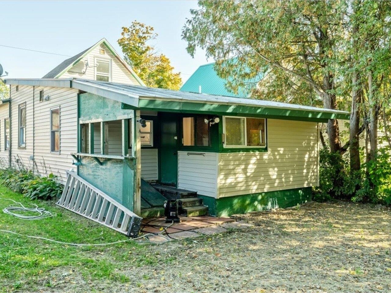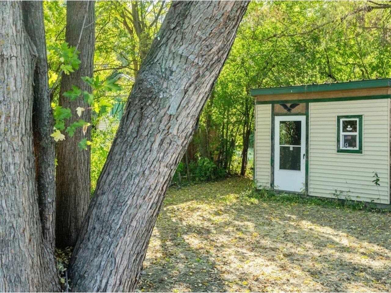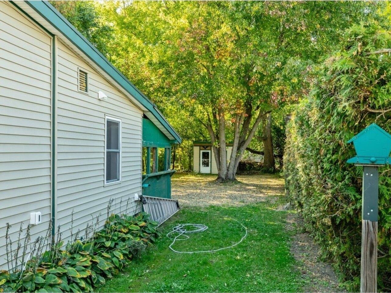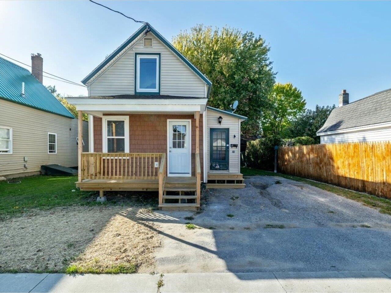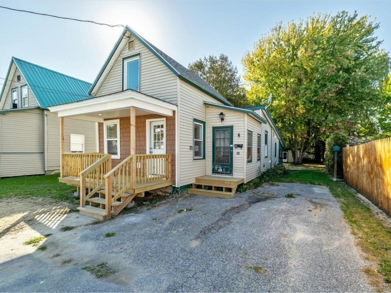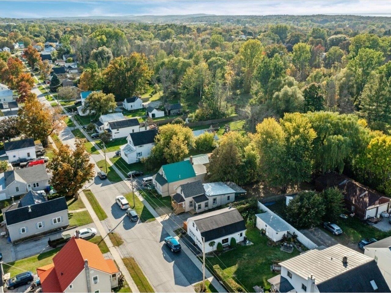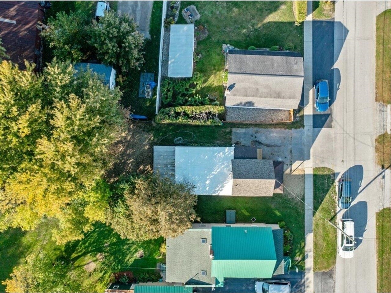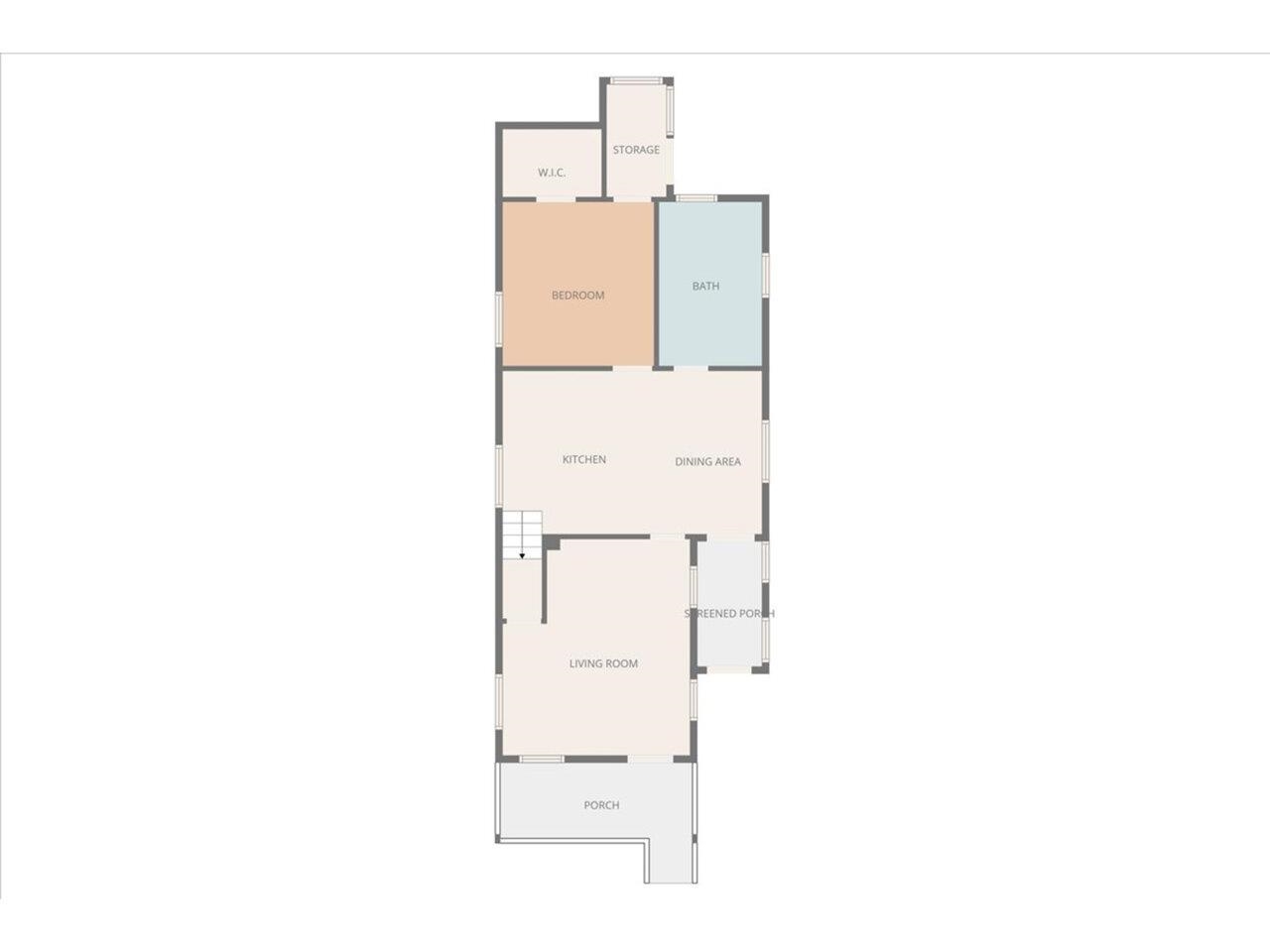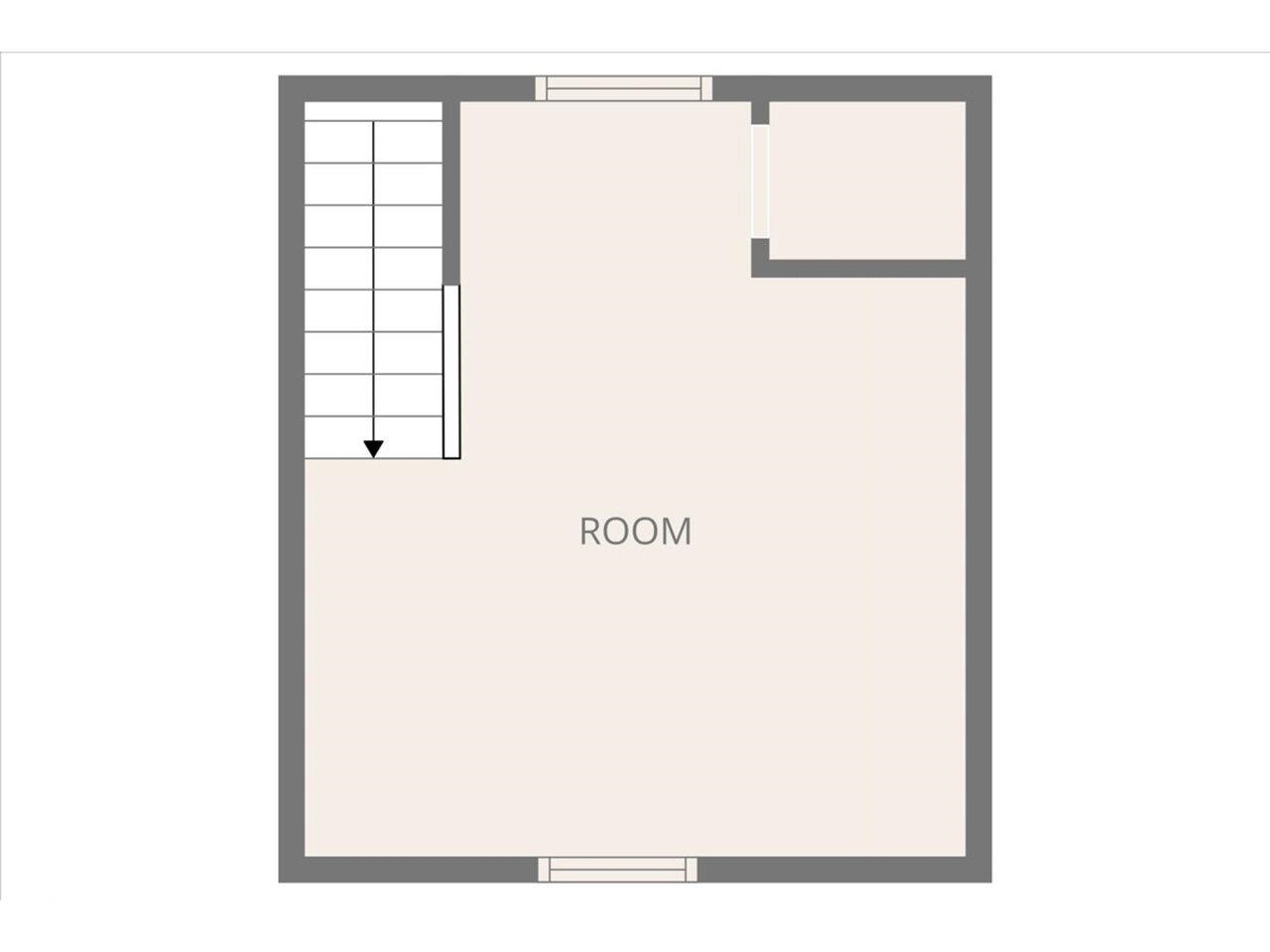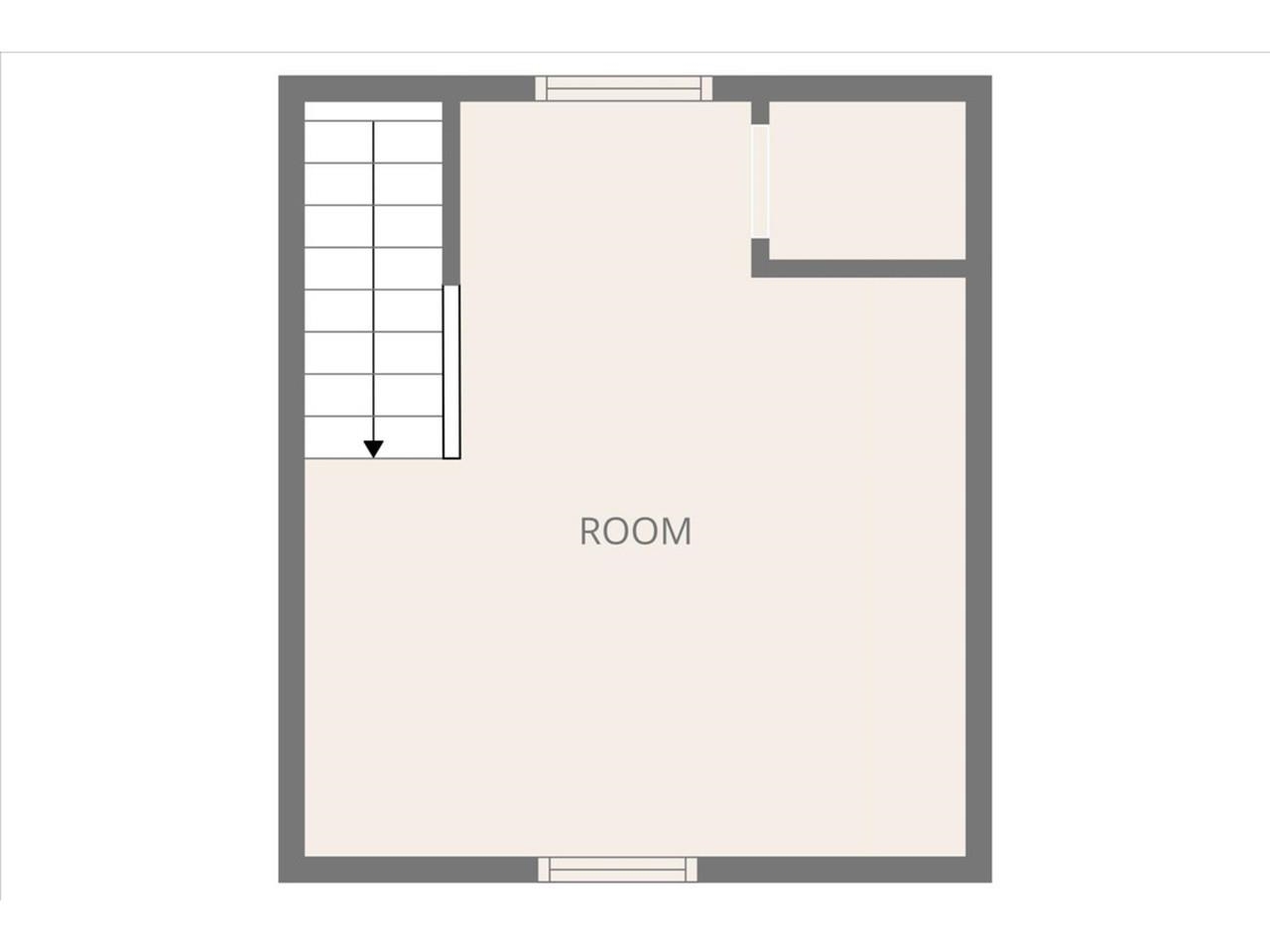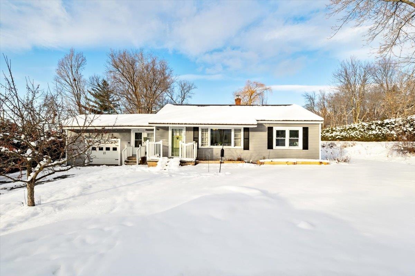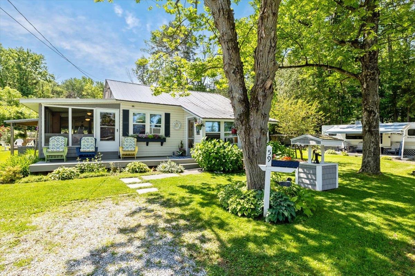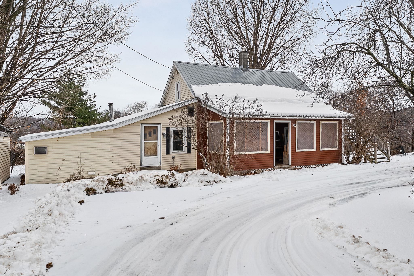1 of 36
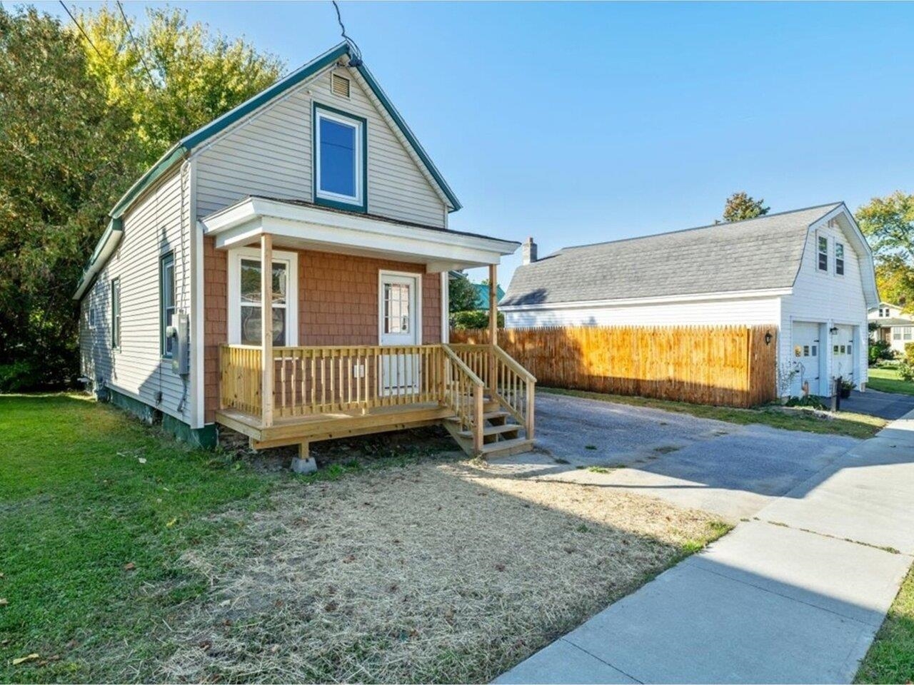
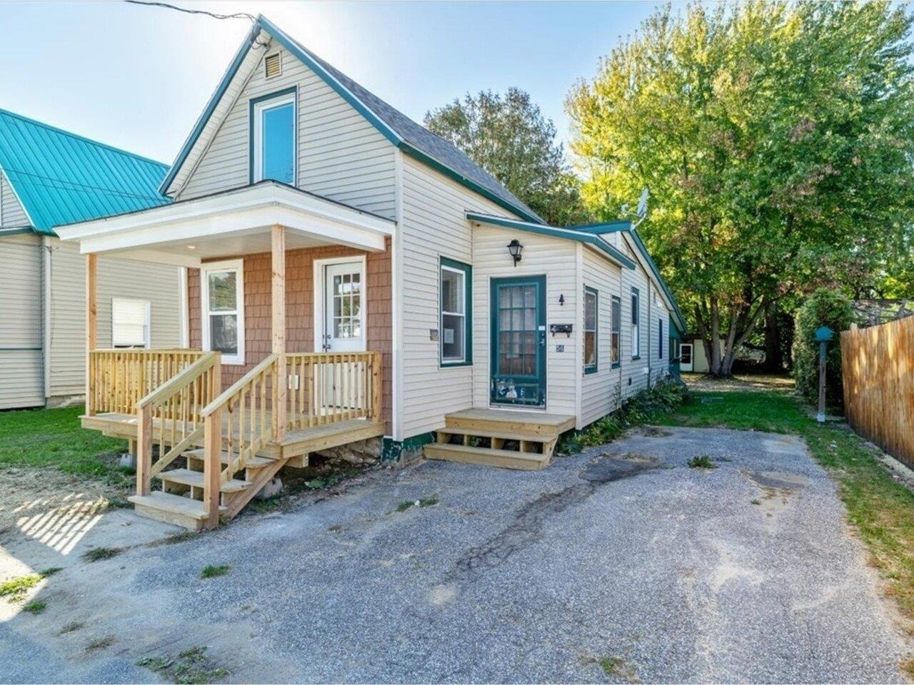
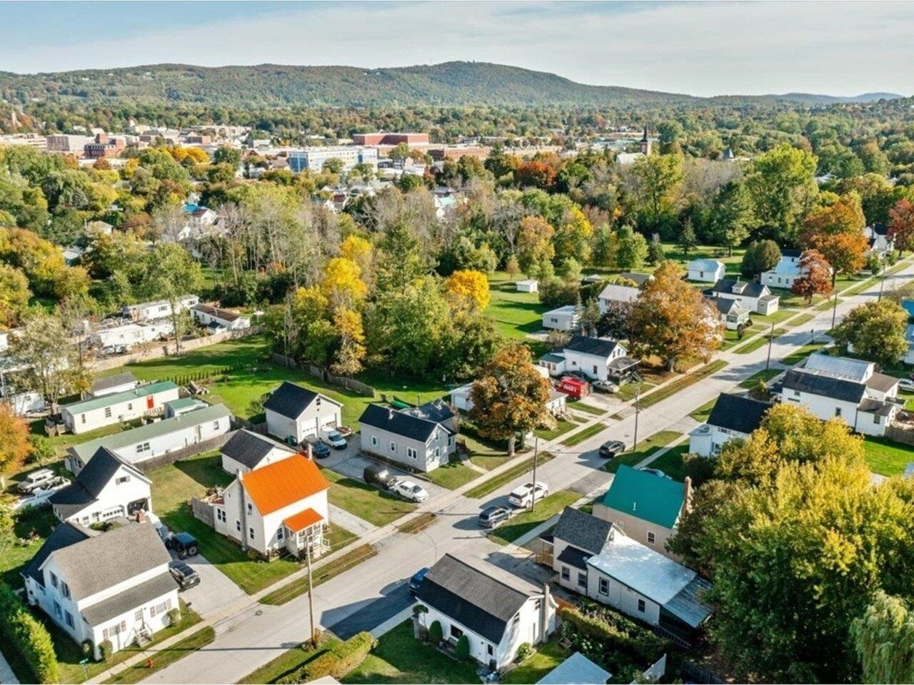
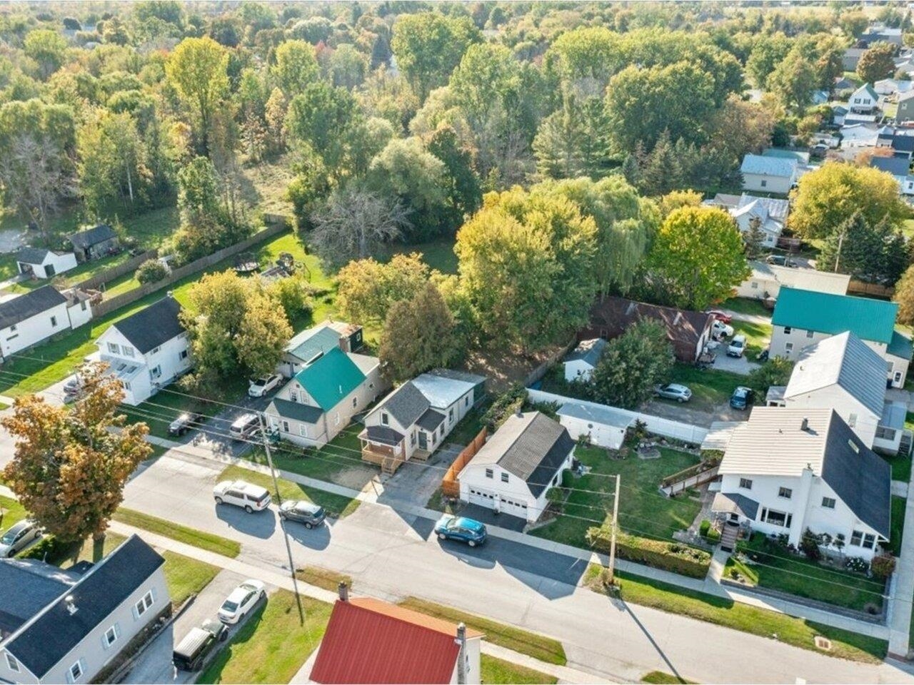
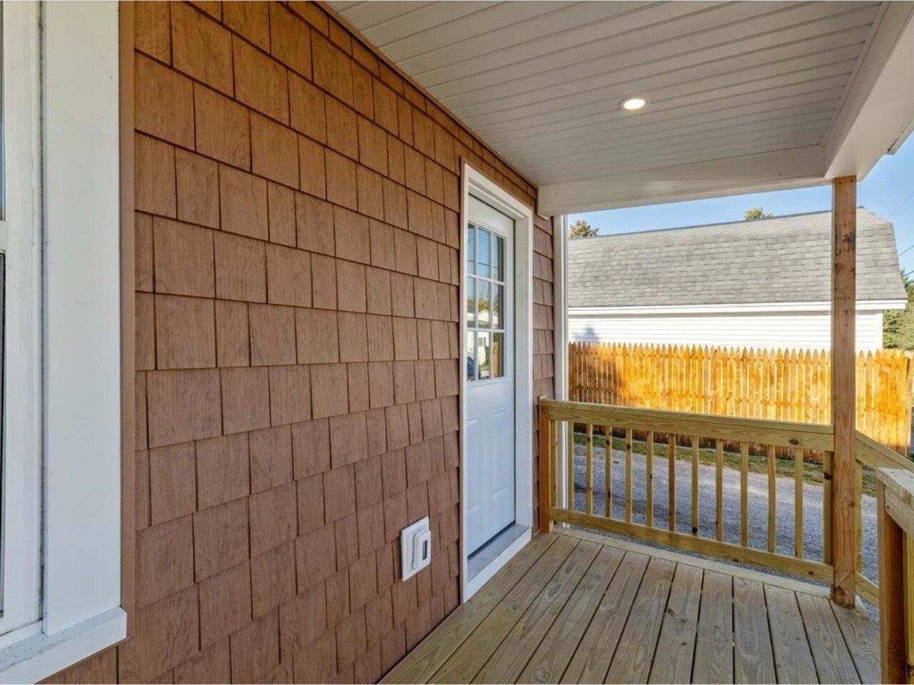
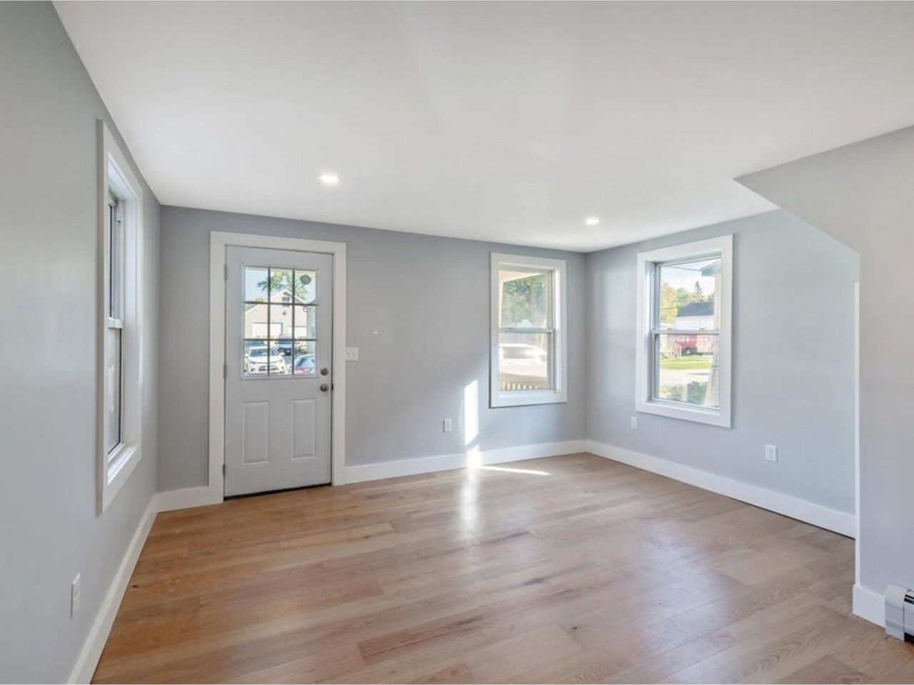
General Property Information
- Property Status:
- Active
- Price:
- $289, 000
- Assessed:
- $0
- Assessed Year:
- County:
- VT-Franklin
- Acres:
- 0.14
- Property Type:
- Single Family
- Year Built:
- 1875
- Agency/Brokerage:
- Nicole Broderick
Coldwell Banker Hickok and Boardman - Bedrooms:
- 2
- Total Baths:
- 1
- Sq. Ft. (Total):
- 992
- Tax Year:
- 2025
- Taxes:
- $4, 233
- Association Fees:
Welcome home, to this beautifully refreshed old-style gem! Full of character and modern charm, its small footprint packs quite a big punch. Tucked away at the end of Cedar Street, this home features a private lot, and is close to all that Saint Albans has to offer. Moments to groceries, dining, public transportation, and schools - it's ideal for anyone who craves convenience and style. Renovated from top to bottom, with brand new floors, fresh paint, an entirely new kitchen - including stylish cabinets and countertops - a huge bathroom remodel, and so much more. Every detail has been taken care of so you can move in and enjoy your space with no lingering to-do list! The first floor offers a sun-lit living area that unfolds into the modern kitchen, in addition to an impressive first-floor bedroom with large closet, and full bathroom - completely accessible for those that prefer first-floor living. Upstairs, the entire second story is dedicated to a large bedroom space - perfect for separate living, recreation, or a beautiful home office. The enclosed porch offers protection from the elements for boots, coats, and storage - while a bonus storage room and shed offer ample space for equipment, hobbies, and more. This remodeled home is charming, cozy, and flush with opportunity - get ready to move in, unwind, and enjoy your new home, hot off the press. A quick commute to Burlington, and easy access to both Main Street and St. Albans Bay - this property is a gem!
Interior Features
- # Of Stories:
- 1.5
- Sq. Ft. (Total):
- 992
- Sq. Ft. (Above Ground):
- 992
- Sq. Ft. (Below Ground):
- 0
- Sq. Ft. Unfinished:
- 584
- Rooms:
- 5
- Bedrooms:
- 2
- Baths:
- 1
- Interior Desc:
- Kitchen/Dining, Kitchen/Family, Living/Dining, Natural Light, Natural Woodwork, Indoor Storage, Walk-in Closet
- Appliances Included:
- None
- Flooring:
- Combination
- Heating Cooling Fuel:
- Water Heater:
- Basement Desc:
- Full, Unfinished, Exterior Access, Basement Stairs
Exterior Features
- Style of Residence:
- Conversion, Farmhouse
- House Color:
- Time Share:
- No
- Resort:
- Exterior Desc:
- Exterior Details:
- Garden Space, Natural Shade, Porch, Enclosed Porch, Shed, Storage
- Amenities/Services:
- Land Desc.:
- City Lot, Level, Near Shopping, Near Public Transportatn, Near Hospital, Near School(s)
- Suitable Land Usage:
- Roof Desc.:
- Shingle
- Driveway Desc.:
- Paved
- Foundation Desc.:
- Fieldstone
- Sewer Desc.:
- Public
- Garage/Parking:
- No
- Garage Spaces:
- 0
- Road Frontage:
- 0
Other Information
- List Date:
- 2025-10-14
- Last Updated:


