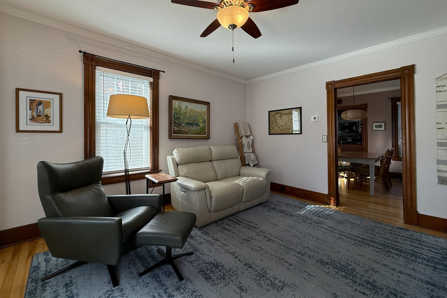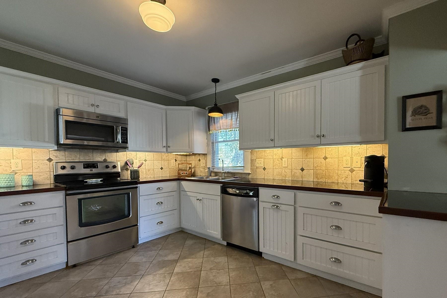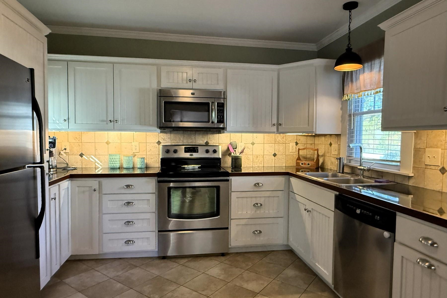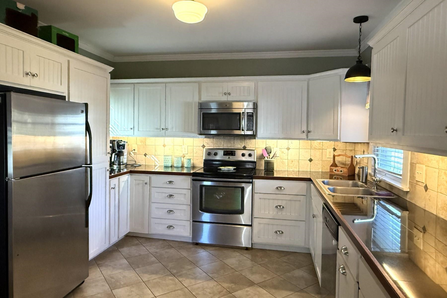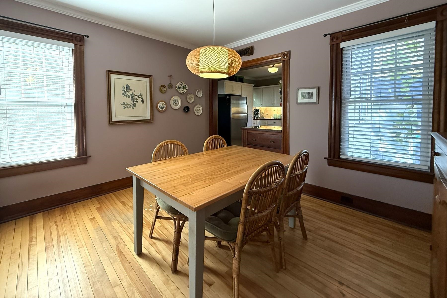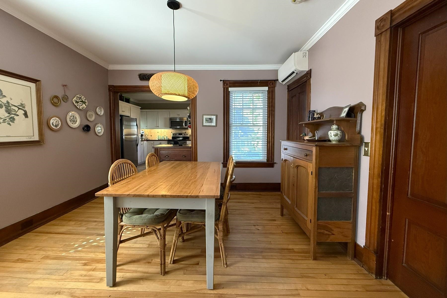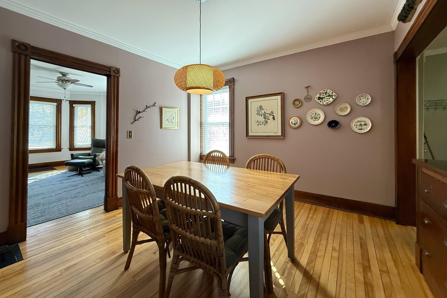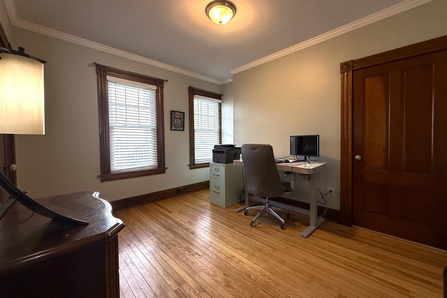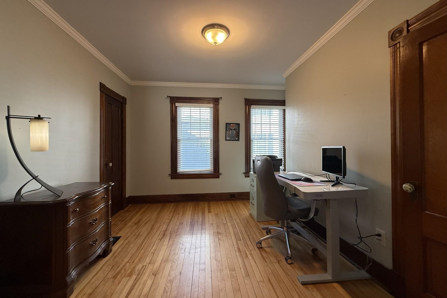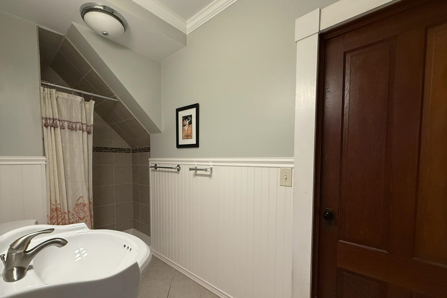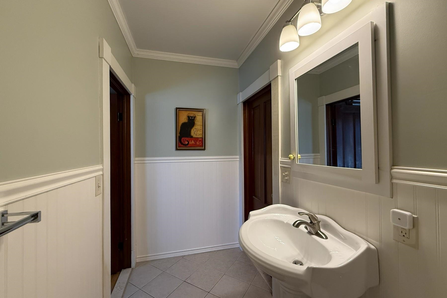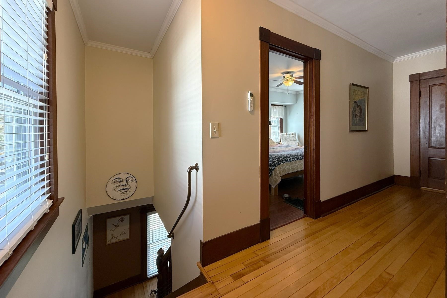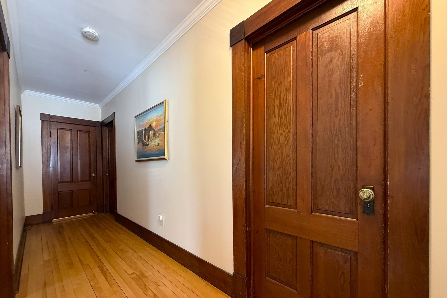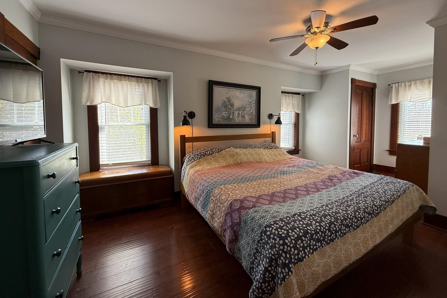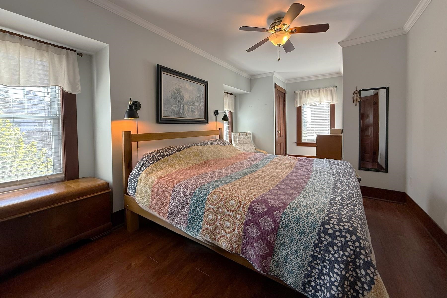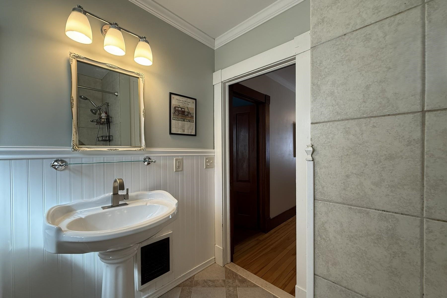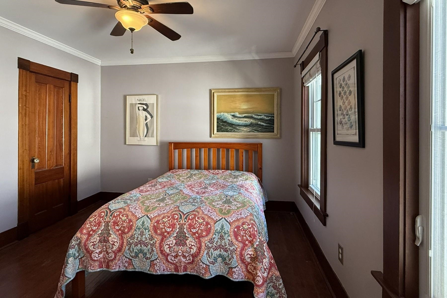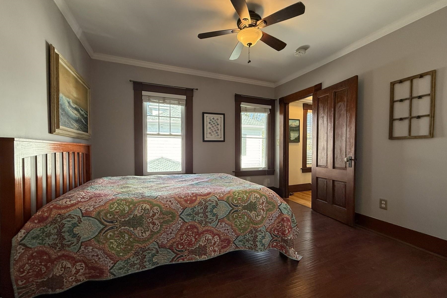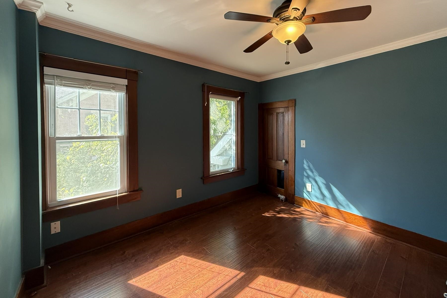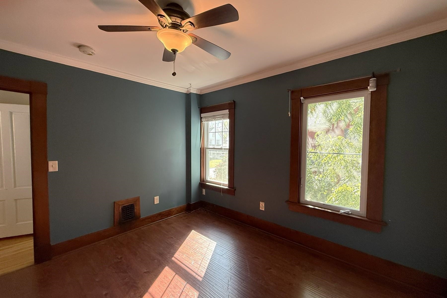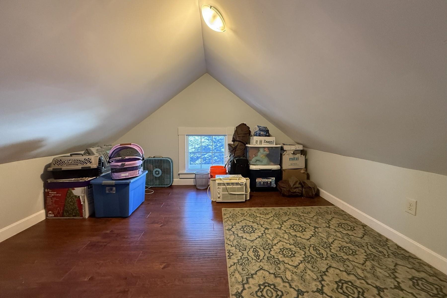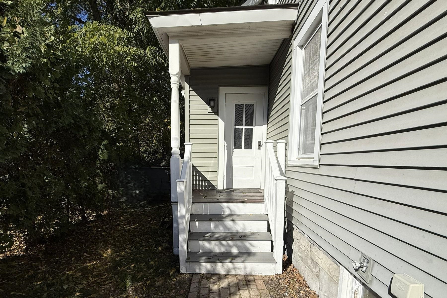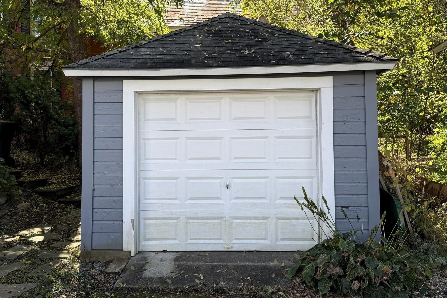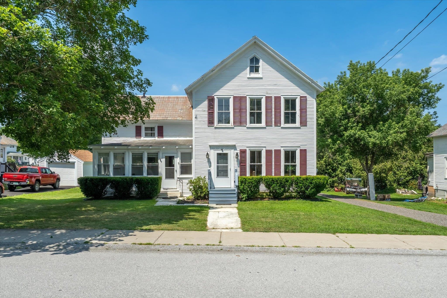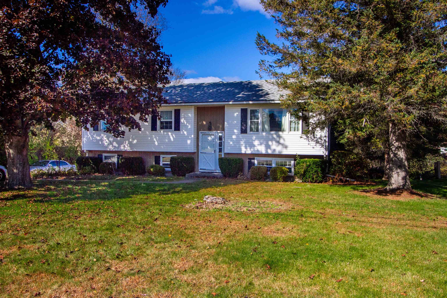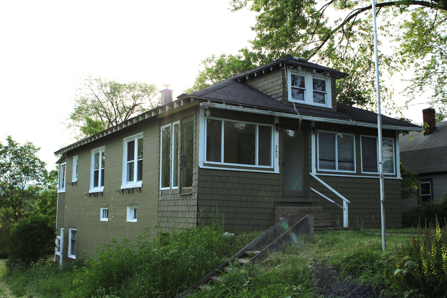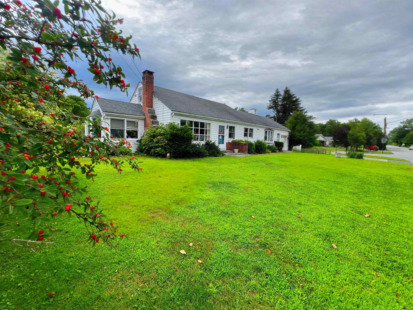1 of 29
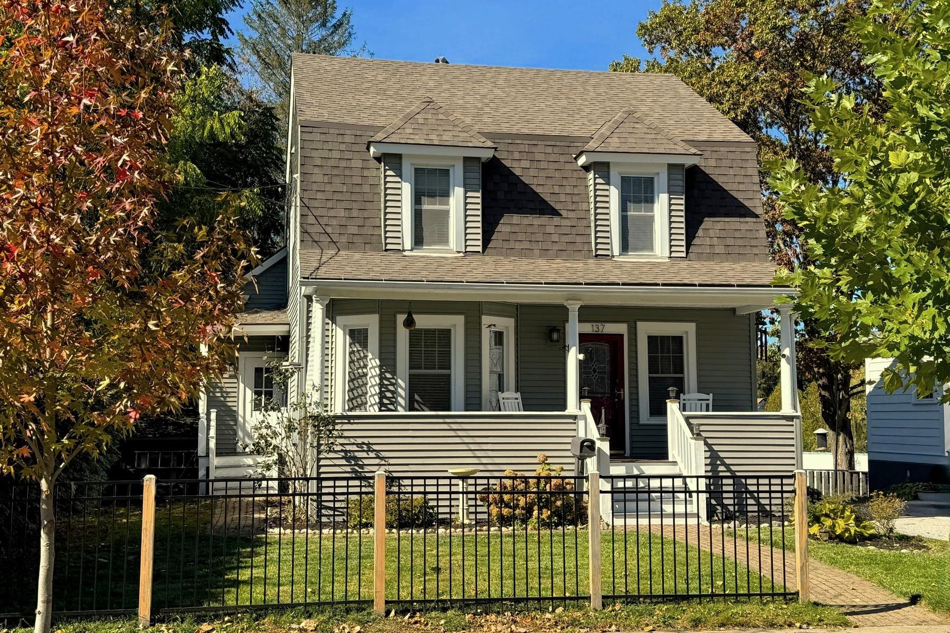
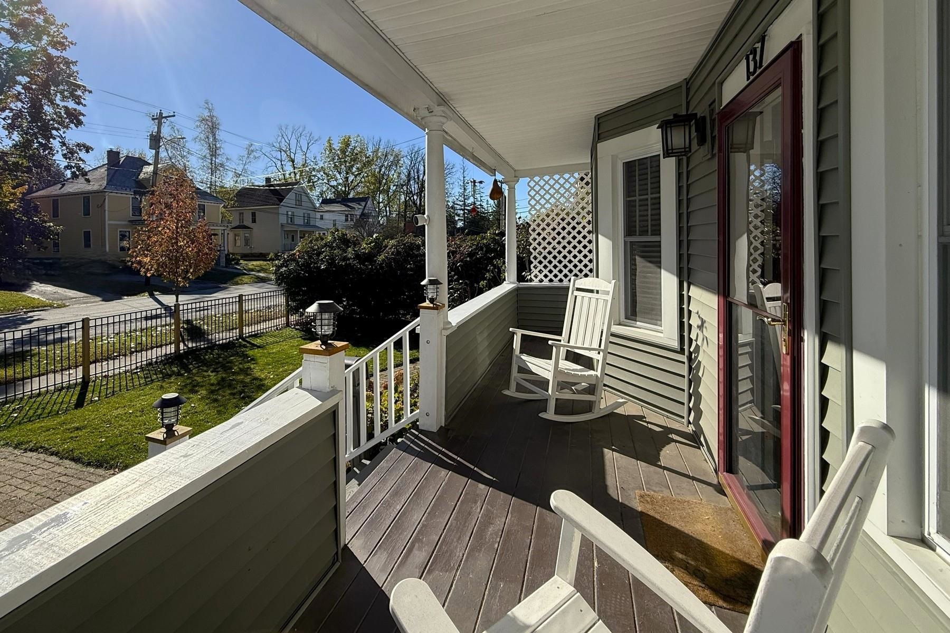
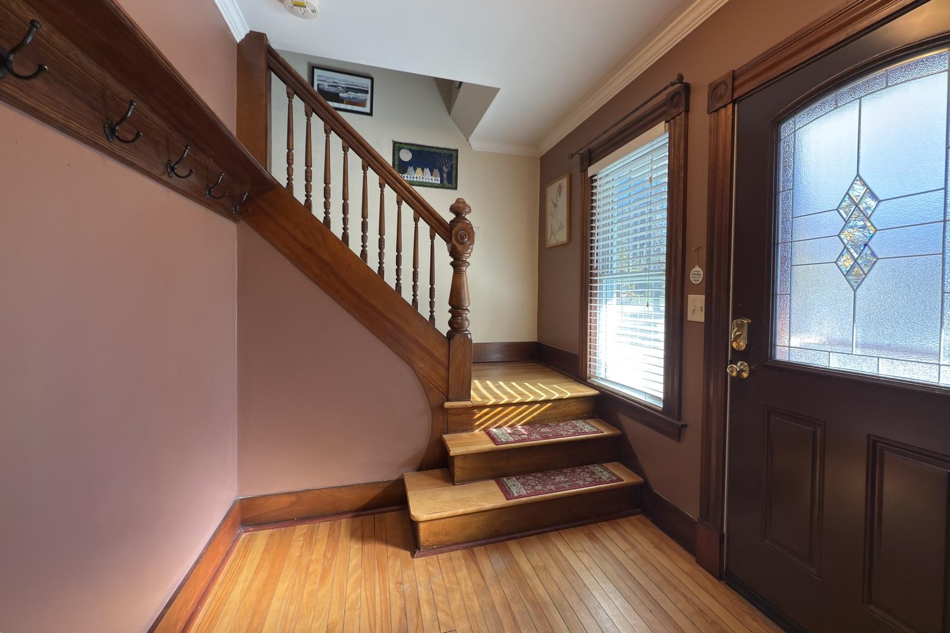
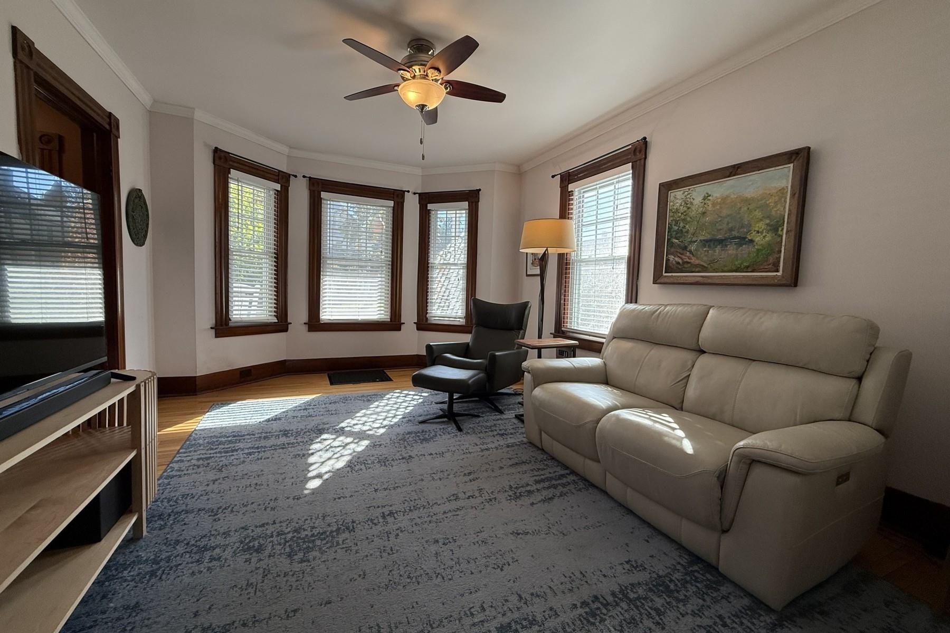
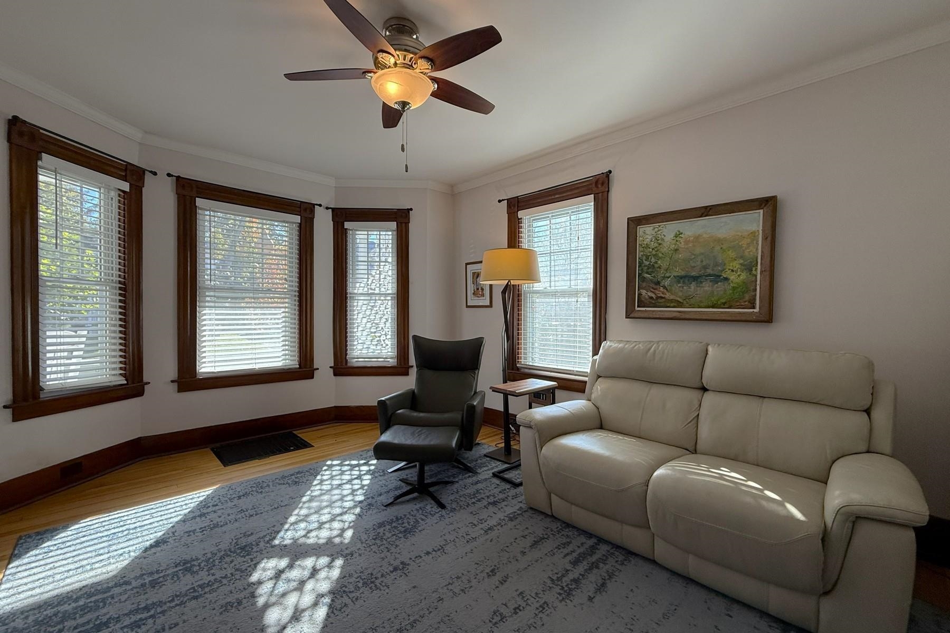
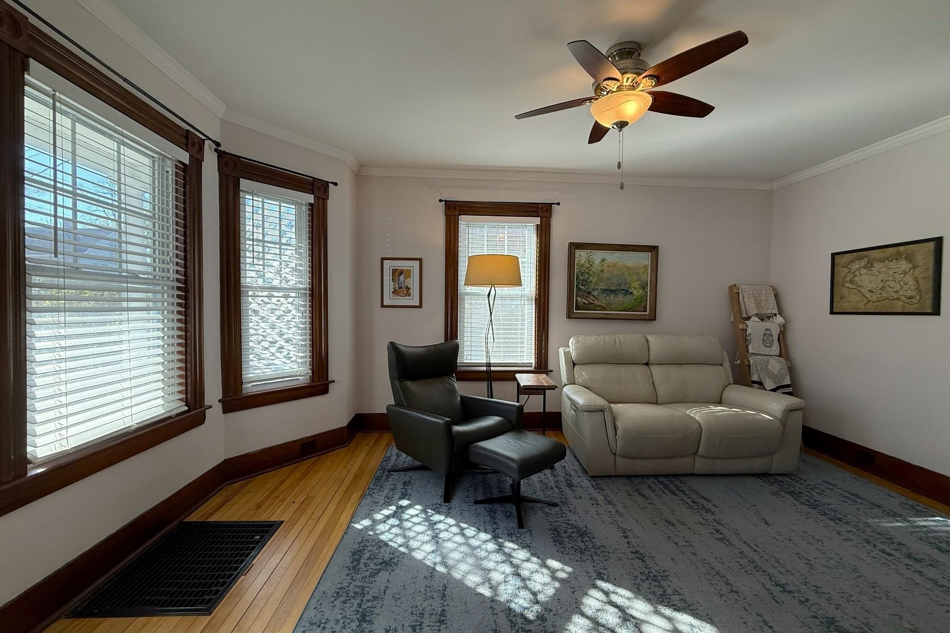
General Property Information
- Property Status:
- Active
- Price:
- $279, 000
- Assessed:
- $0
- Assessed Year:
- County:
- VT-Rutland
- Acres:
- 0.12
- Property Type:
- Single Family
- Year Built:
- 1919
- Agency/Brokerage:
- Wendy Pallotta
Four Seasons Sotheby's Int'l Realty - Bedrooms:
- 4
- Total Baths:
- 2
- Sq. Ft. (Total):
- 1694
- Tax Year:
- 2025
- Taxes:
- $4, 391
- Association Fees:
Introducing this Gambrel Gem, a perfect combination of classic charm and modern convenience. You'll love its timeless appeal, with rich original woodwork and hardwood floors throughout, complemented by its easy-care profile thanks to features like vinyl siding, replacement windows, updated plumbing & wiring, mini-split units, and modernized kitchen & baths. The main level is built for effortless living and entertaining, offering a sun-drenched living room with large windows and a welcoming dining room ideal for hosting gatherings. The dining room opens to a spacious cook's kitchen, equipped with sleek stainless steel appliances and plenty of counter space to unleash your culinary skills. The main level is rounded out by a versatile first-floor bedroom (or office) and a 3/4 bath. Upstairs, a spacious primary bedroom with dual closets anchors two additional generously-sized bedrooms and a full bath. A finished attic room provides flexible bonus space, perfect for a range of uses. Outside, enjoy a low-maintenance yard and a detached one-car garage. Within walking distance to in-town conveniences and easy access to outdoor recreation, including Rutland Country Club, Pine Hill Park, and legendary Killington-Pico ski resorts. Showings available starting 10.17.25.
Interior Features
- # Of Stories:
- 2
- Sq. Ft. (Total):
- 1694
- Sq. Ft. (Above Ground):
- 1694
- Sq. Ft. (Below Ground):
- 0
- Sq. Ft. Unfinished:
- 847
- Rooms:
- 8
- Bedrooms:
- 4
- Baths:
- 2
- Interior Desc:
- Blinds, Ceiling Fan, Dining Area, Natural Woodwork, Basement Laundry
- Appliances Included:
- Dishwasher, Disposal, Dryer, Microwave, Refrigerator, Washer, Electric Stove, Electric Water Heater
- Flooring:
- Ceramic Tile, Hardwood
- Heating Cooling Fuel:
- Water Heater:
- Basement Desc:
- Full, Sump Pump, Unfinished, Walkout, Interior Access
Exterior Features
- Style of Residence:
- Gambrel
- House Color:
- Green
- Time Share:
- No
- Resort:
- Exterior Desc:
- Exterior Details:
- Covered Porch
- Amenities/Services:
- Land Desc.:
- City Lot, Curbing, Landscaped, Sidewalks, In Town
- Suitable Land Usage:
- Roof Desc.:
- Architectural Shingle
- Driveway Desc.:
- Paved
- Foundation Desc.:
- Block, Concrete, Marble
- Sewer Desc.:
- Public
- Garage/Parking:
- Yes
- Garage Spaces:
- 1
- Road Frontage:
- 50
Other Information
- List Date:
- 2025-10-14
- Last Updated:


