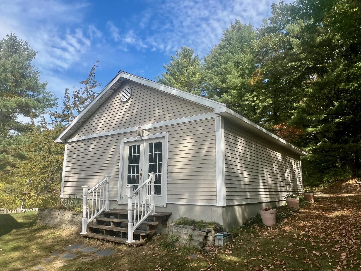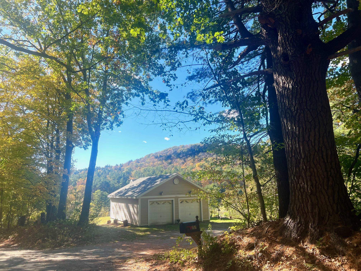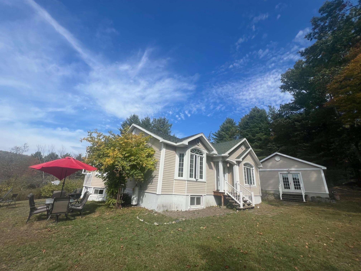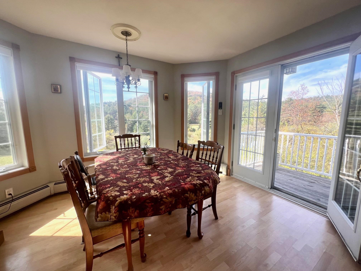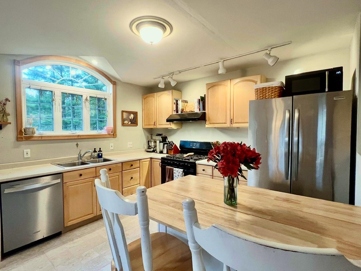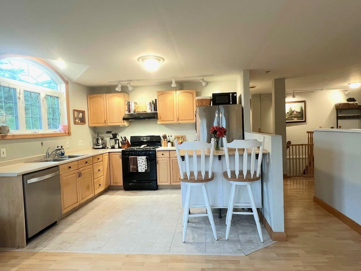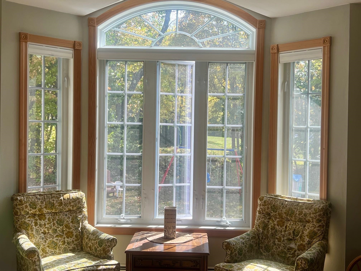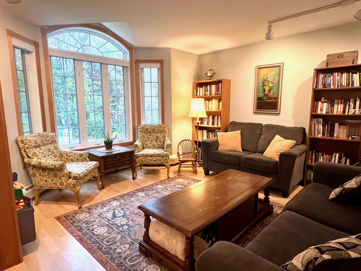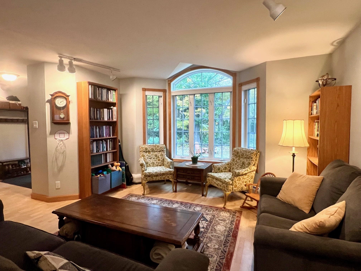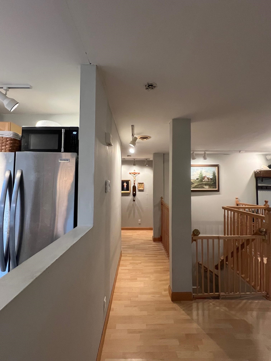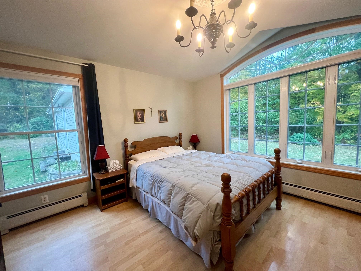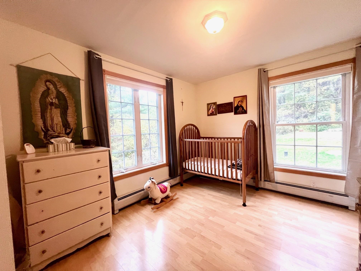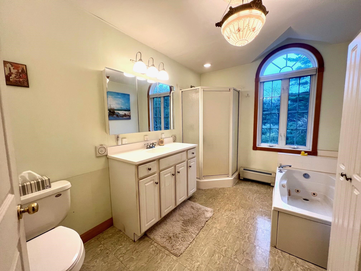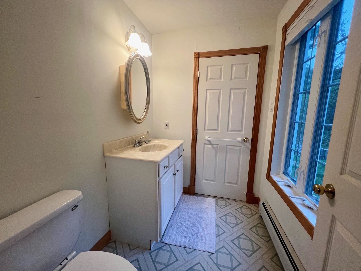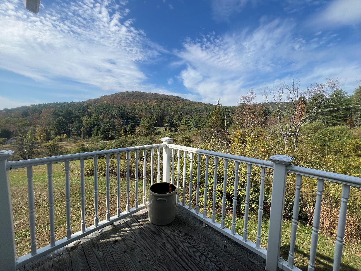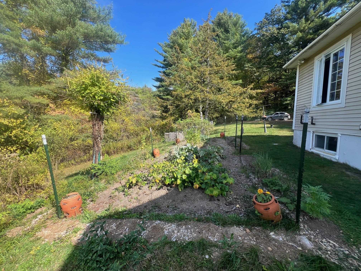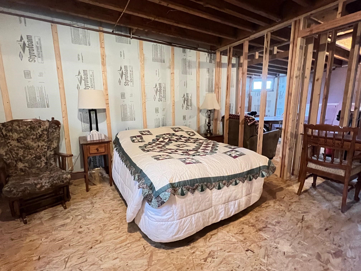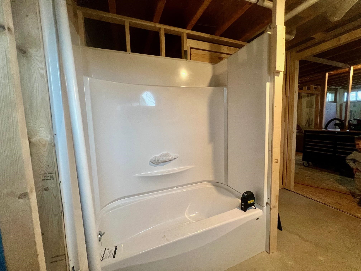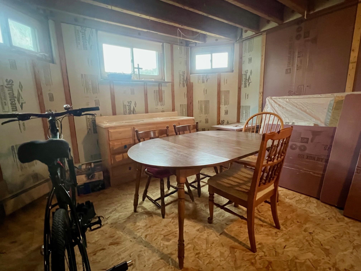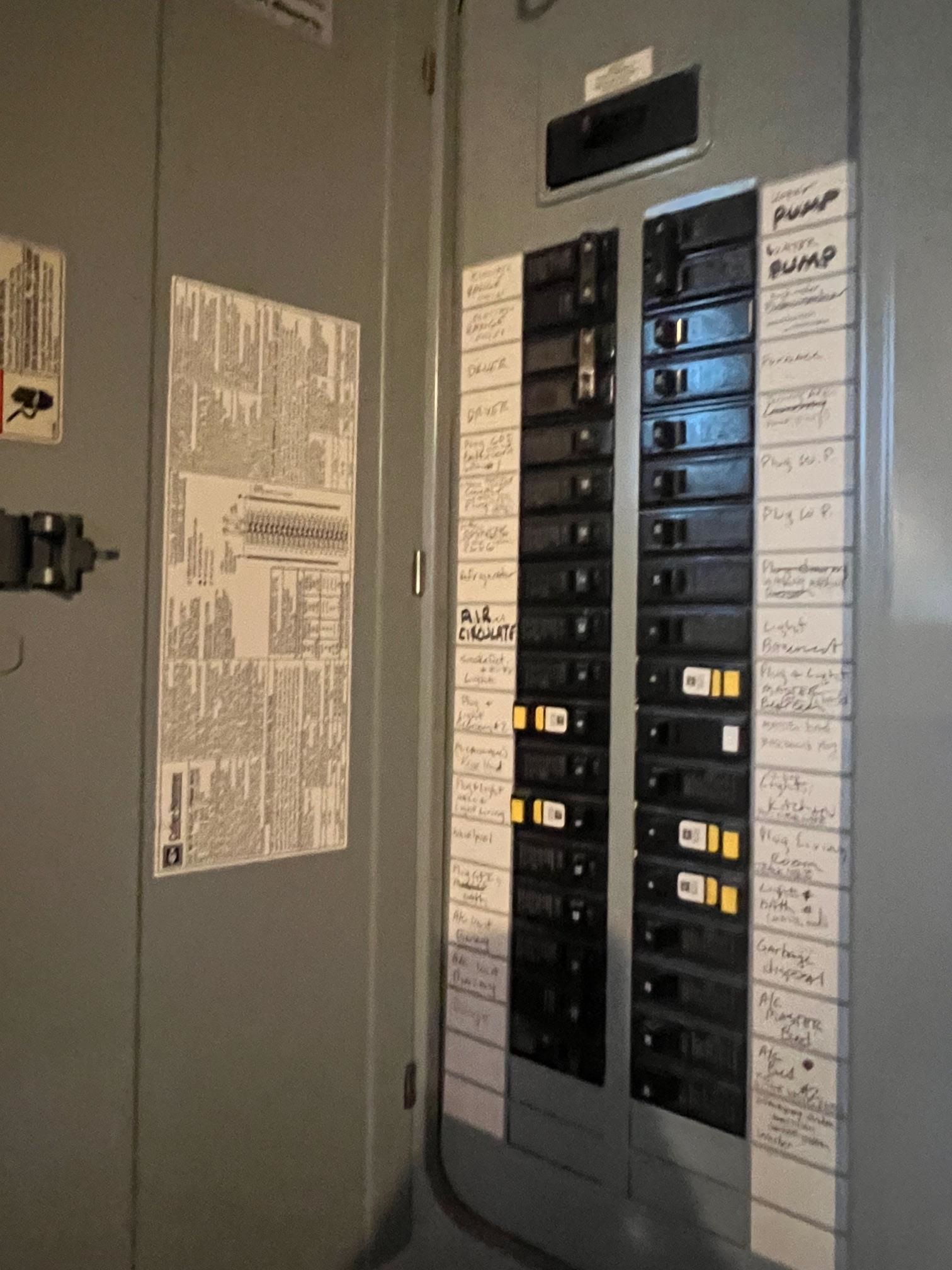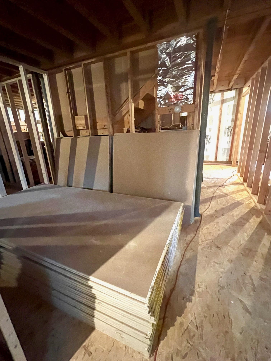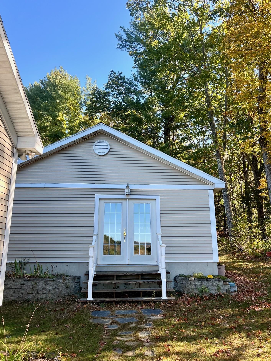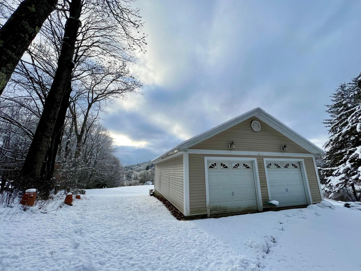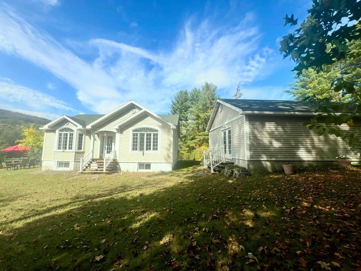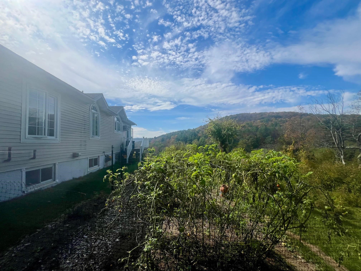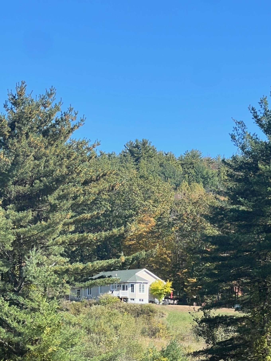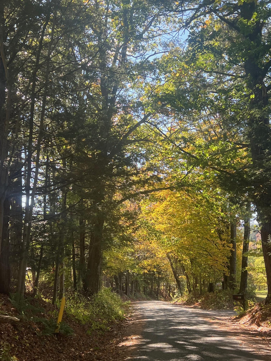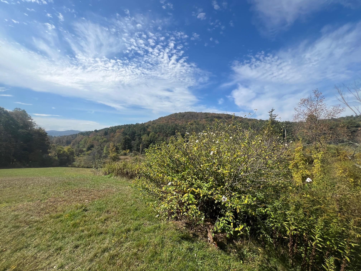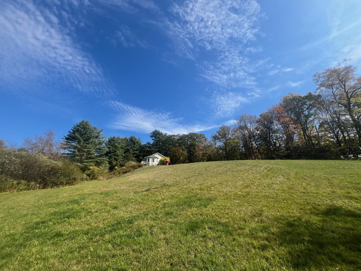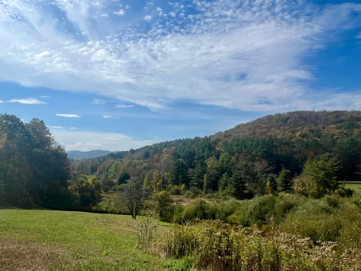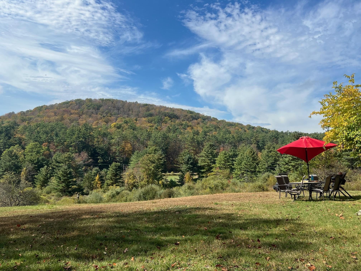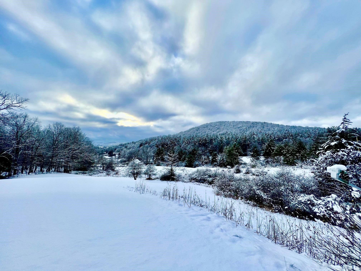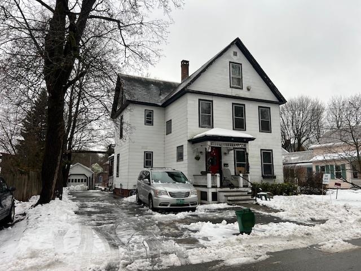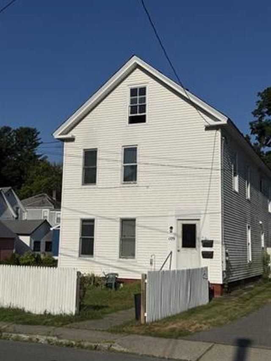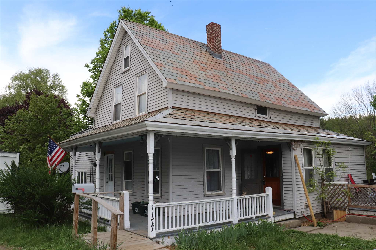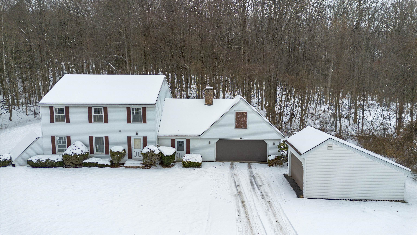1 of 38
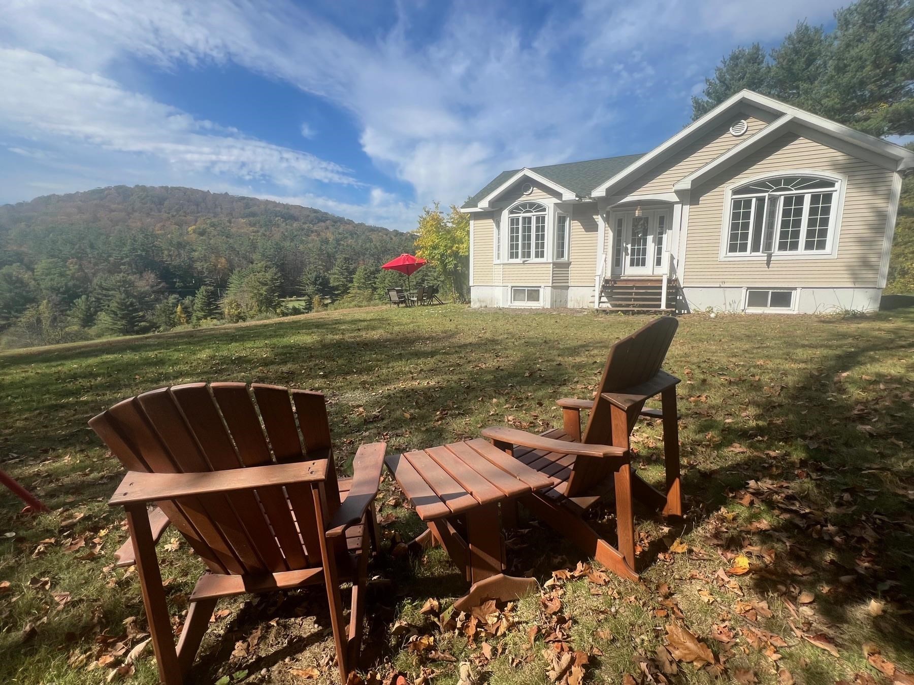
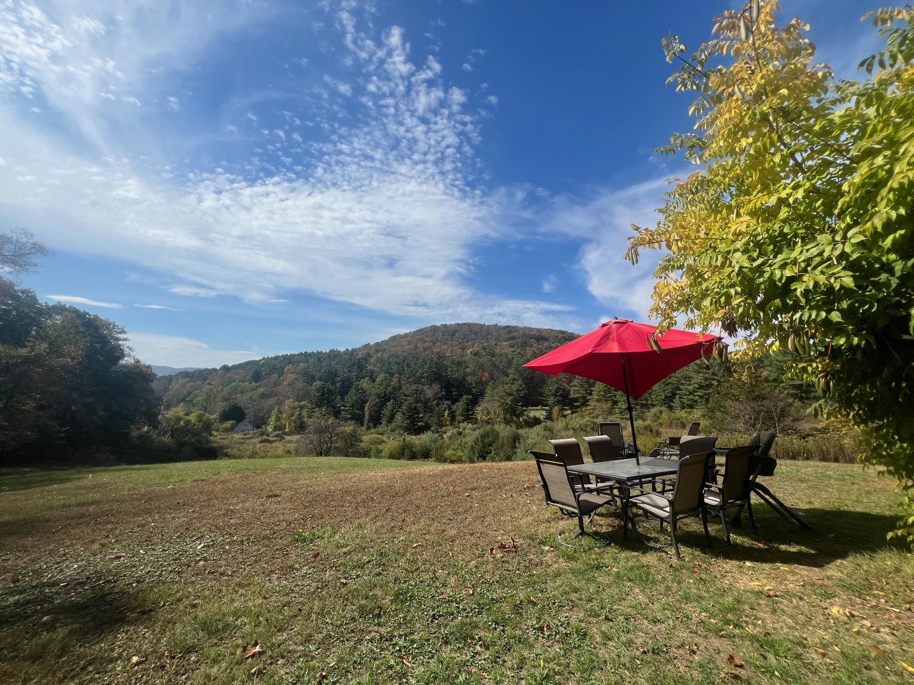
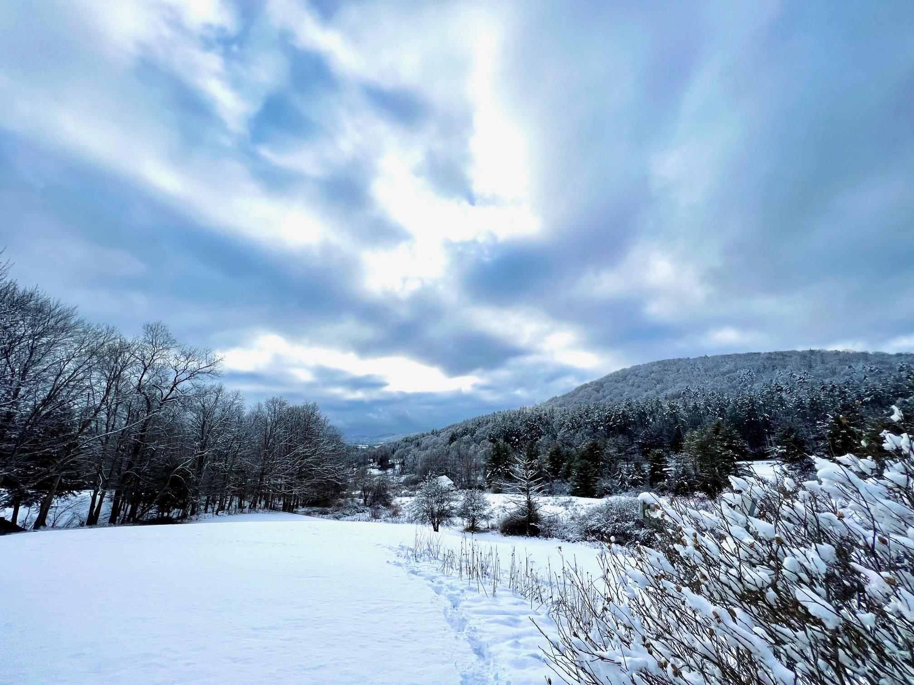
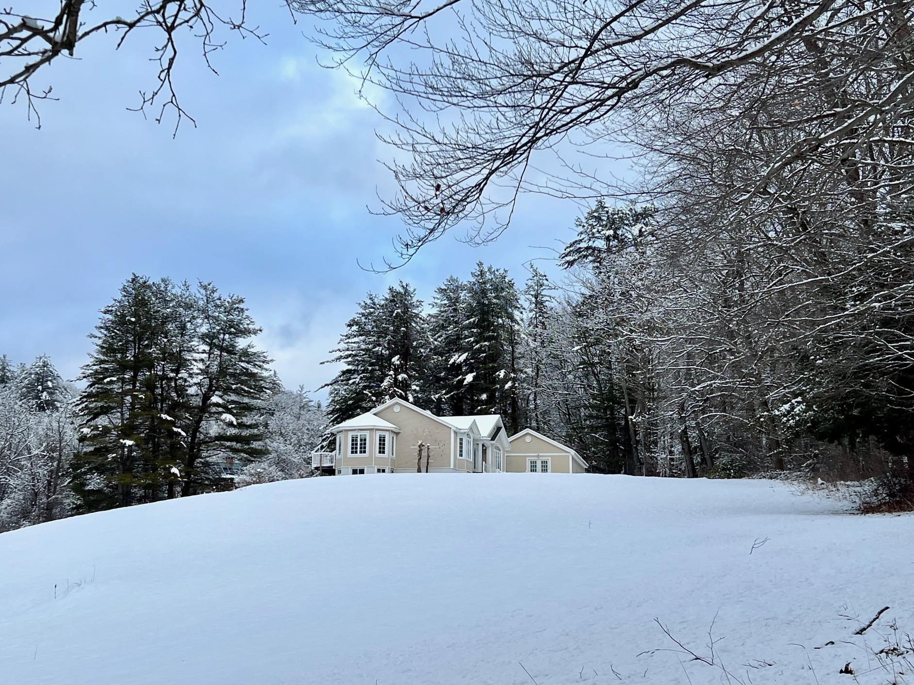
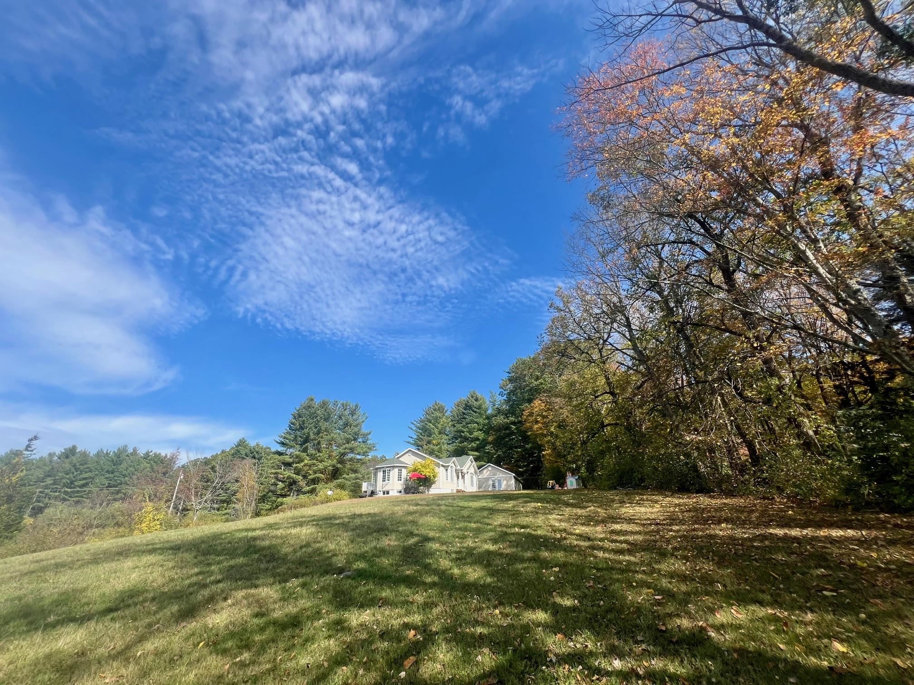
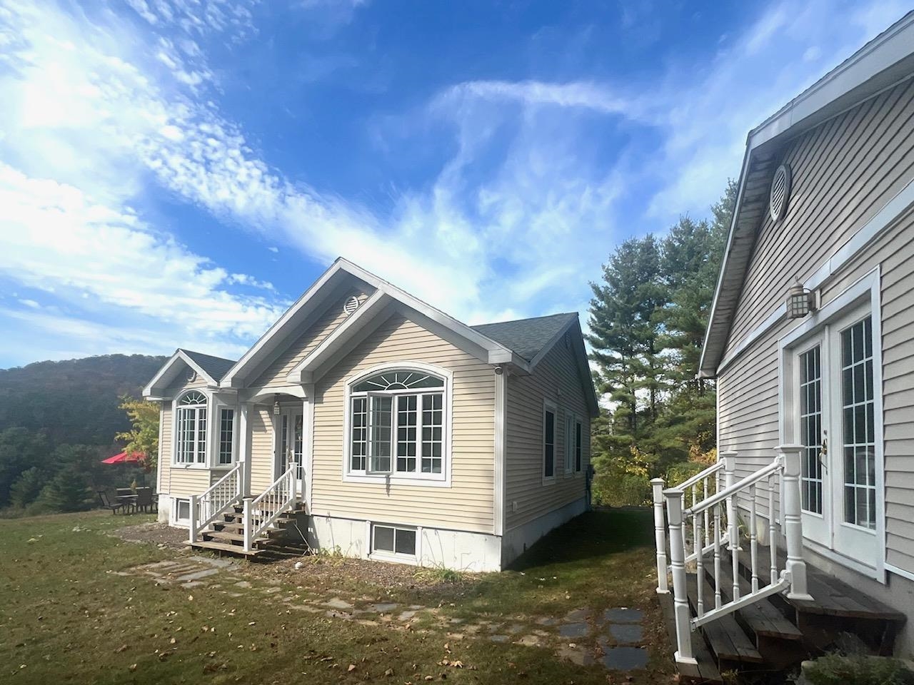
General Property Information
- Property Status:
- Active Under Contract
- Price:
- $359, 000
- Assessed:
- $0
- Assessed Year:
- County:
- VT-Windham
- Acres:
- 2.00
- Property Type:
- Single Family
- Year Built:
- 2004
- Agency/Brokerage:
- Stephanie Peduzzi-Baker
Brattleboro Area Realty - Bedrooms:
- 2
- Total Baths:
- 2
- Sq. Ft. (Total):
- 1321
- Tax Year:
- 2025
- Taxes:
- $6, 198
- Association Fees:
Beautiful north and westerly views! This sweet 2-bedroom, 2-bath, low maintenance home with a 2-car garage was built in 2004 and handsomely sits perched atop of a gentle hill and overlooks the rolling knolls and the pretty fields below. A stone's throw to the historic Guilford Store and Cafe- have your morning coffee and muffin there, at your kitchen table or out on your side deck overlooking the views. The property is located on maple tree-lined country dead-end road bordered by a stone wall and less than 1.5 miles to exit 1. You are close to it all yet in a bucolic rural setting. Inside the home, you will find updated kitchen with new appliances, enormous windows that allow for an abundance of light and access to the views, and easy to care for floors. There is a nice flow to the home. Owner have recently invested an upwards of approx. $25, 000.00 into materials and labor to rough-in, insulate and plumb the basement for additional living space and a full bath. The garage is over-sized and has french doors in case you'd like to convert some of it into studio space. The property has its own delicious well water and is on town sewer. The town of Guilford has no zoning restrictions. Owners have priced this extremely fairly so make your appointment ASAP. This sale is contingent on them closing on suitable housing, in which they are currently under contract.
Interior Features
- # Of Stories:
- 1
- Sq. Ft. (Total):
- 1321
- Sq. Ft. (Above Ground):
- 1321
- Sq. Ft. (Below Ground):
- 0
- Sq. Ft. Unfinished:
- 1321
- Rooms:
- 4
- Bedrooms:
- 2
- Baths:
- 2
- Interior Desc:
- Blinds, Kitchen/Dining, Natural Light, Natural Woodwork, Basement Laundry
- Appliances Included:
- Dishwasher, Dryer, Refrigerator, Washer, Electric Stove, Water Heater
- Flooring:
- Heating Cooling Fuel:
- Water Heater:
- Basement Desc:
- Concrete, Concrete Floor, Daylight, Full, Roughed In, Storage Space, Basement Stairs
Exterior Features
- Style of Residence:
- Contemporary, Ranch
- House Color:
- Time Share:
- No
- Resort:
- Exterior Desc:
- Exterior Details:
- Deck, Garden Space, Natural Shade, Double Pane Window(s)
- Amenities/Services:
- Land Desc.:
- Country Setting, Field/Pasture, Level, Mountain View, Sloping
- Suitable Land Usage:
- Roof Desc.:
- Shingle
- Driveway Desc.:
- Dirt
- Foundation Desc.:
- Poured Concrete
- Sewer Desc.:
- Public
- Garage/Parking:
- Yes
- Garage Spaces:
- 2
- Road Frontage:
- 558
Other Information
- List Date:
- 2025-10-14
- Last Updated:


