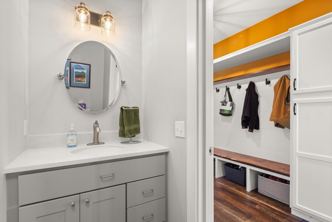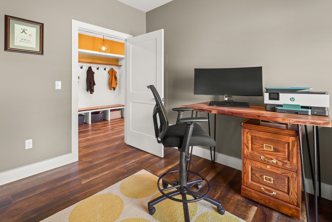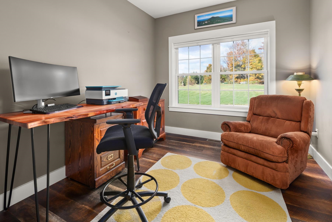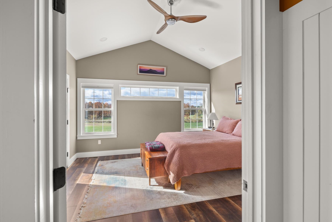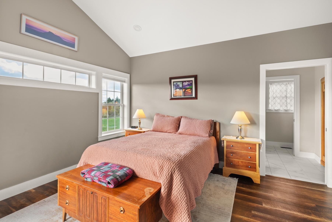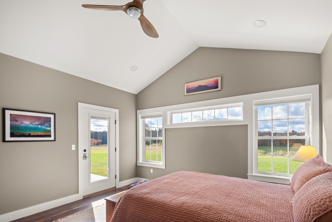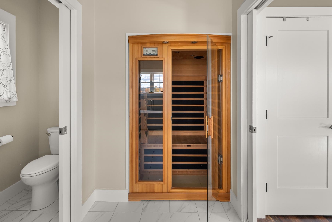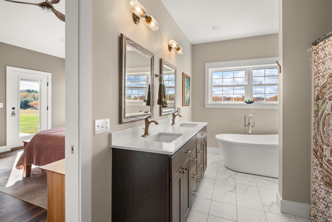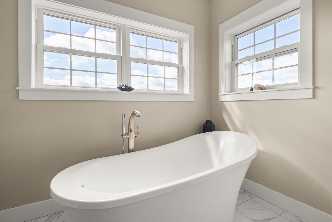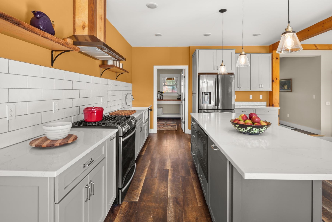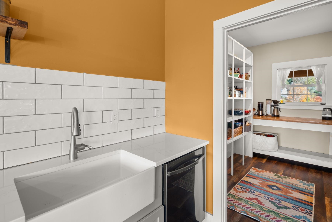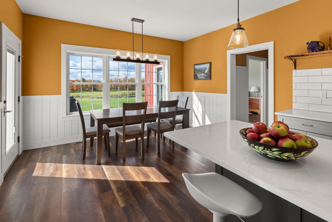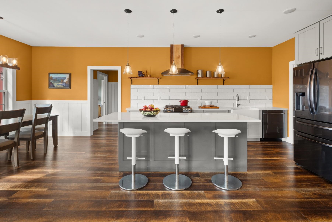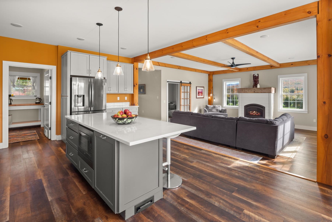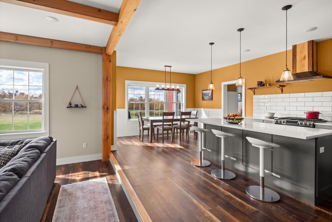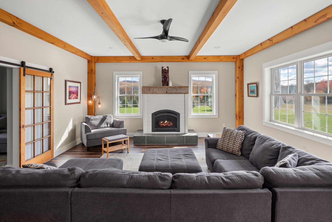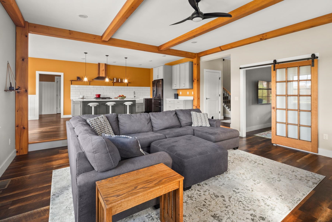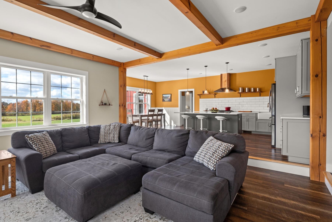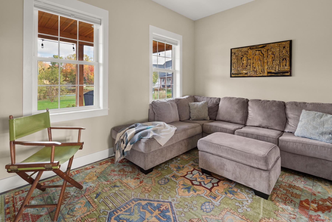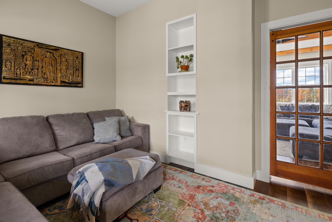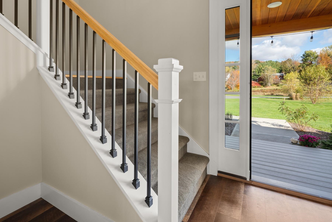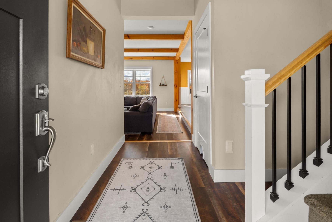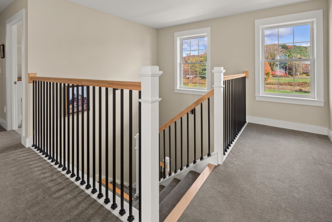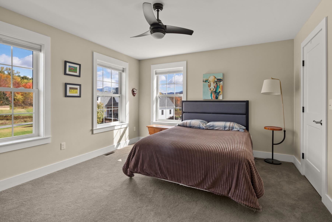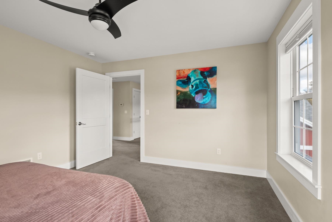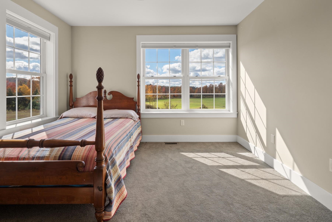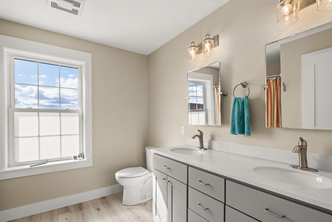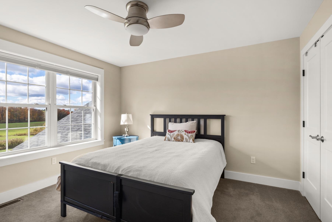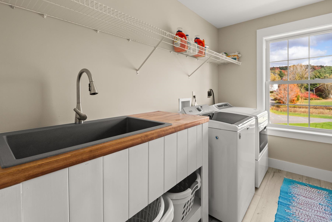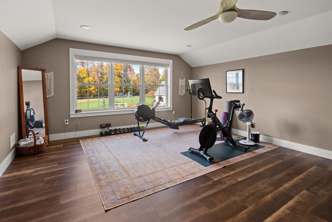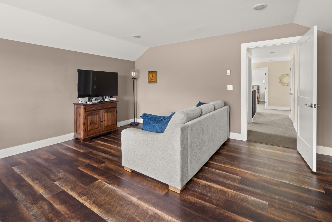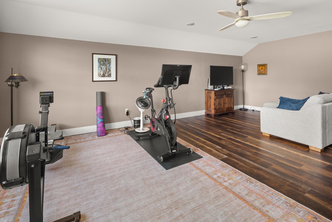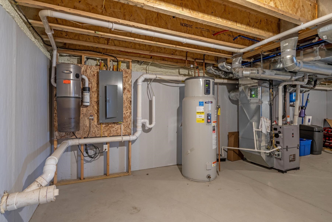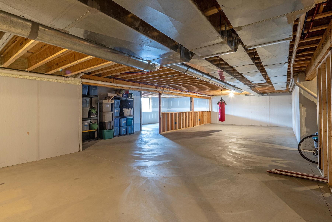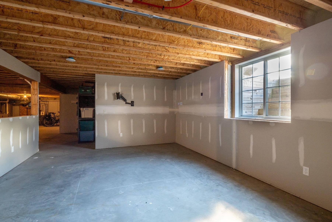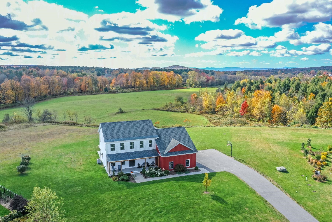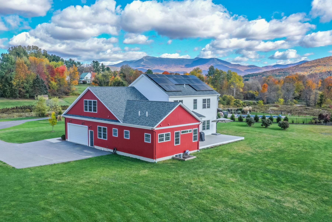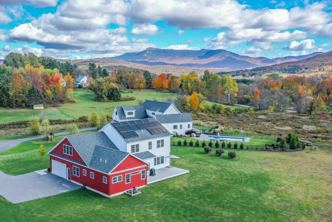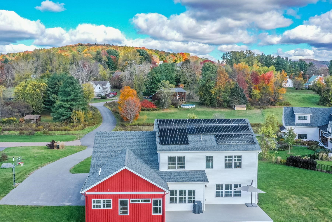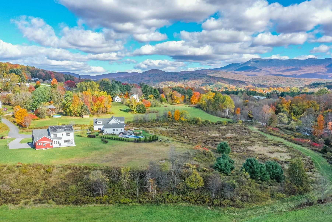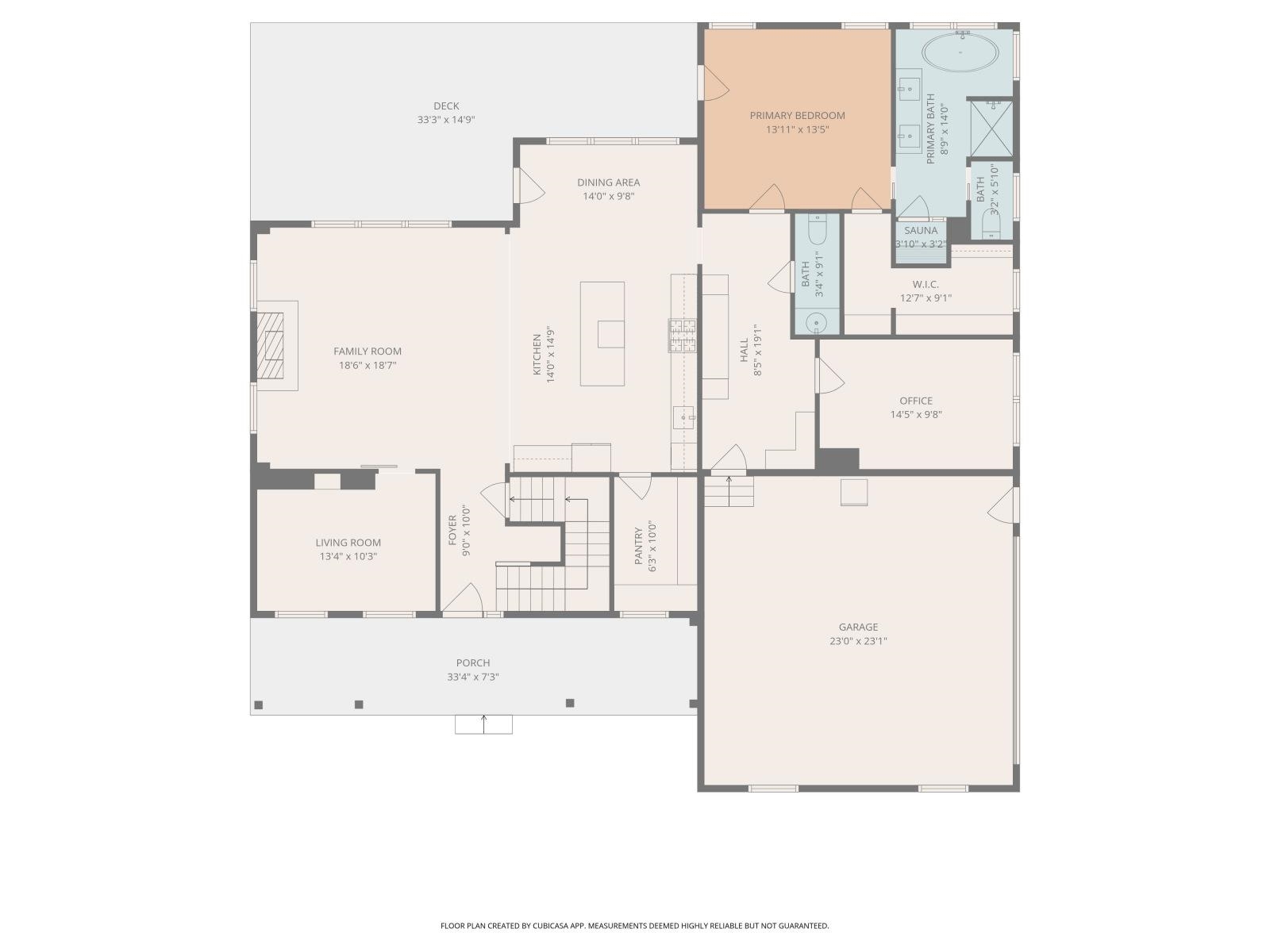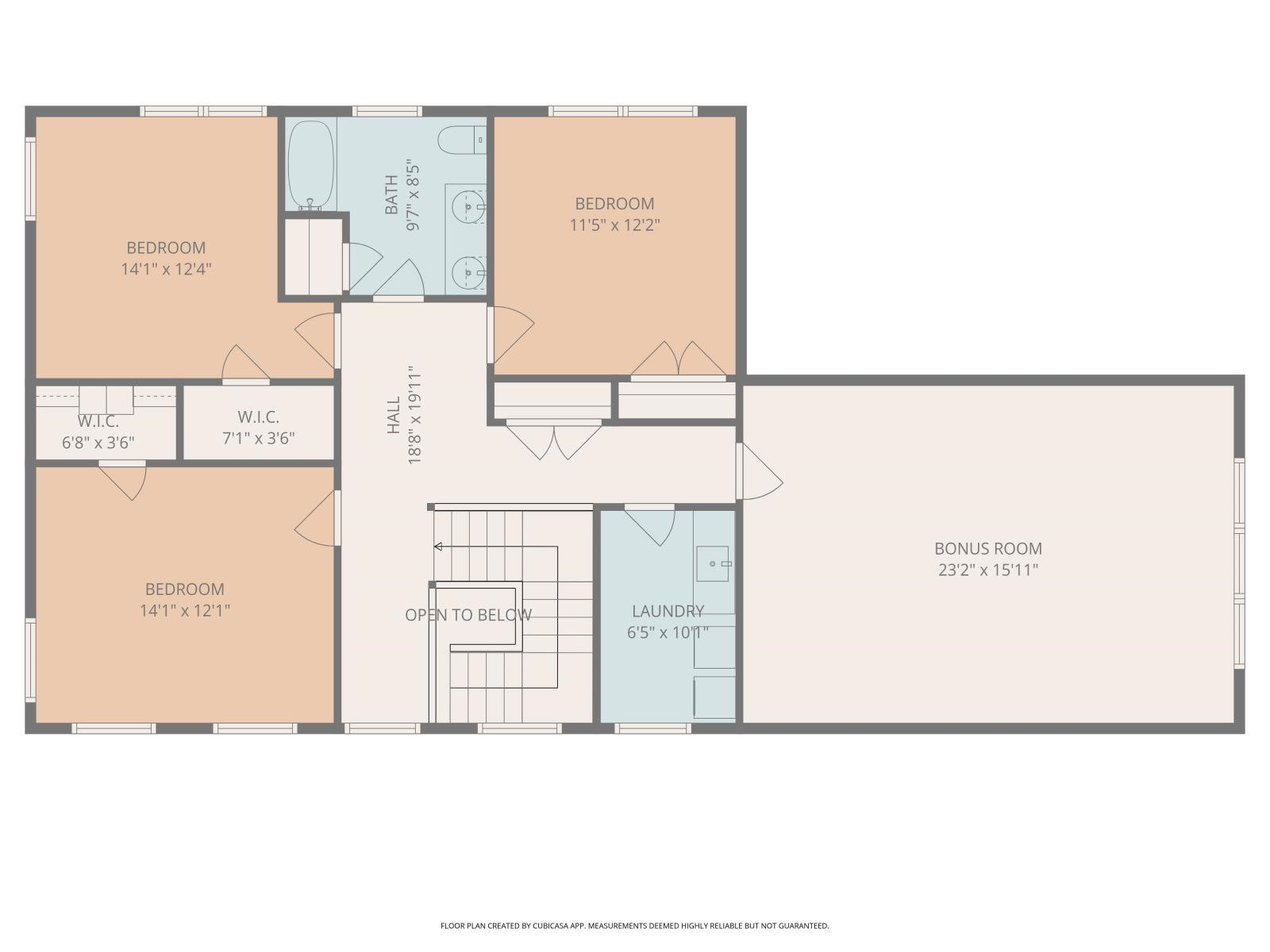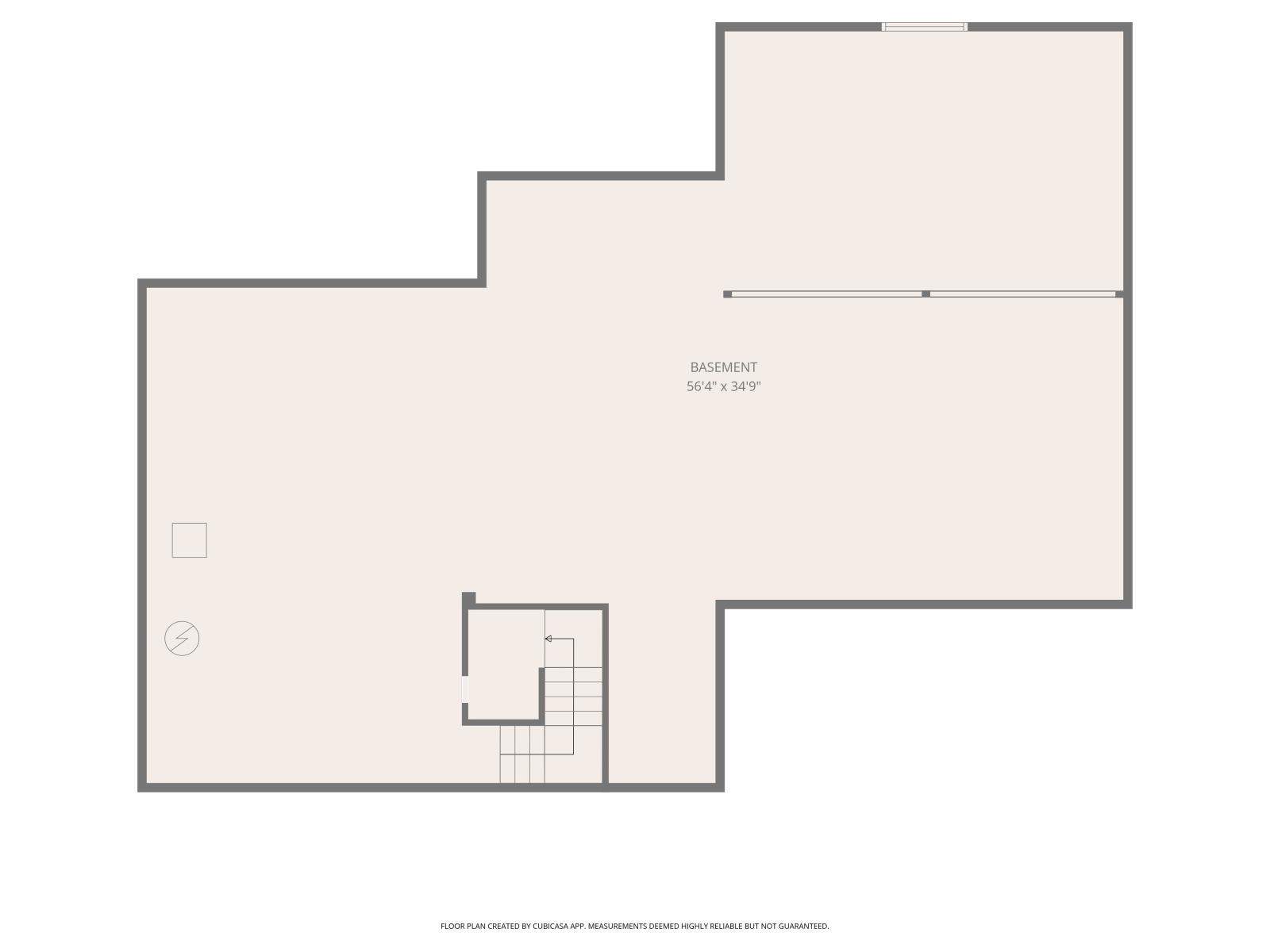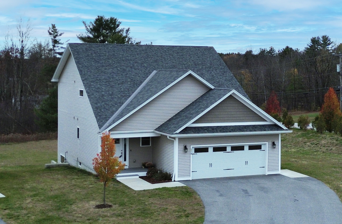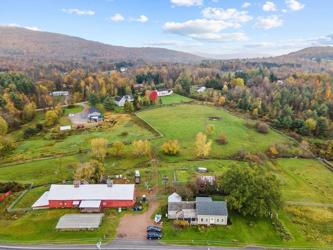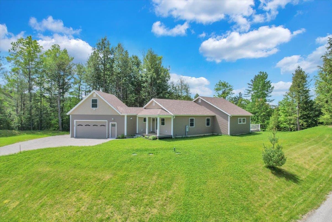1 of 49
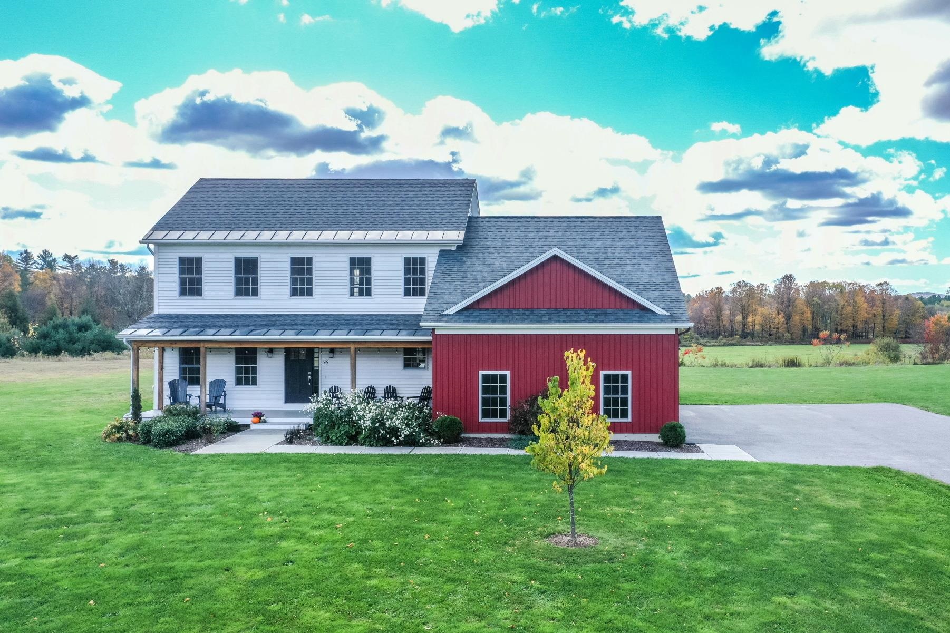
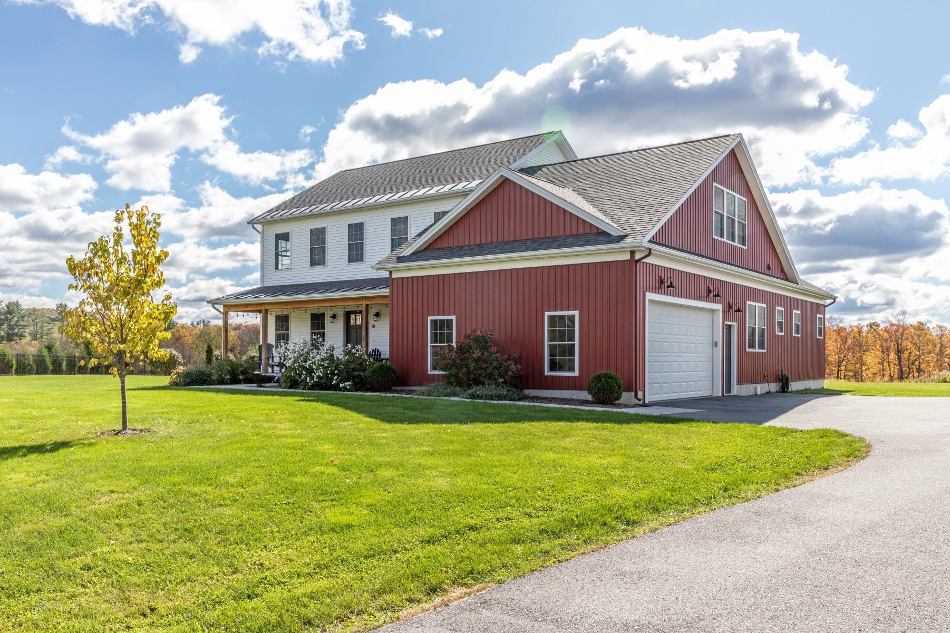
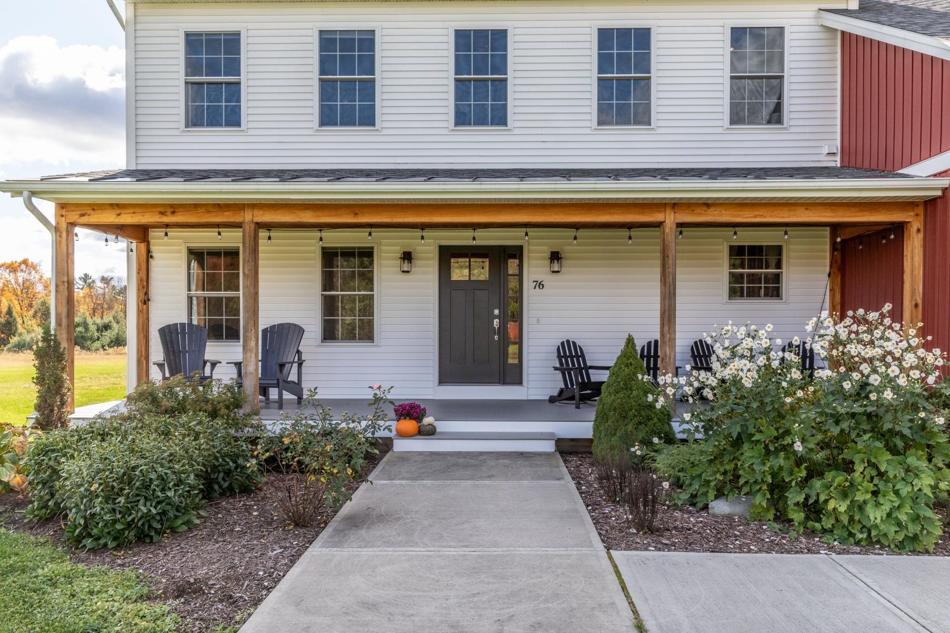
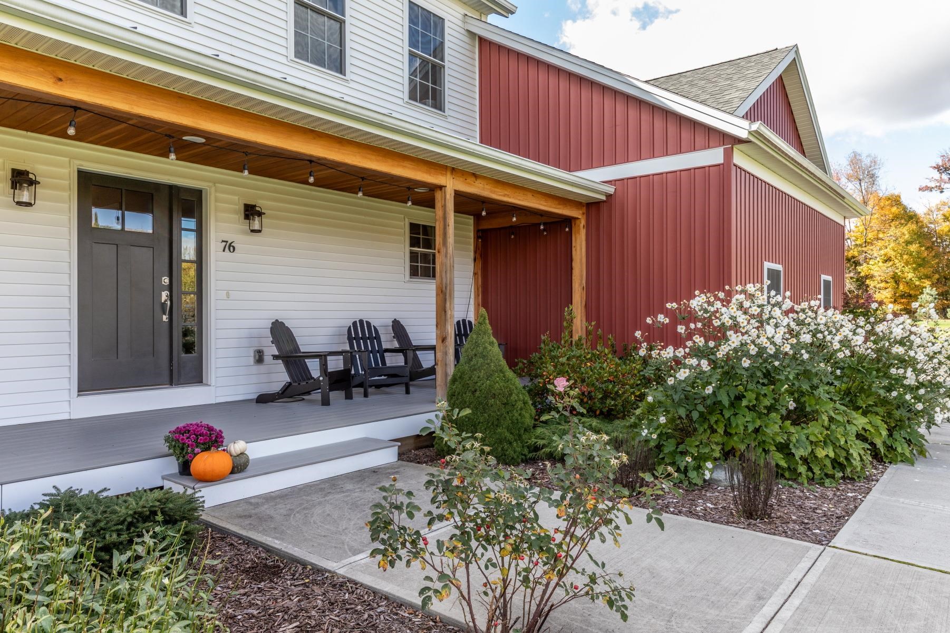
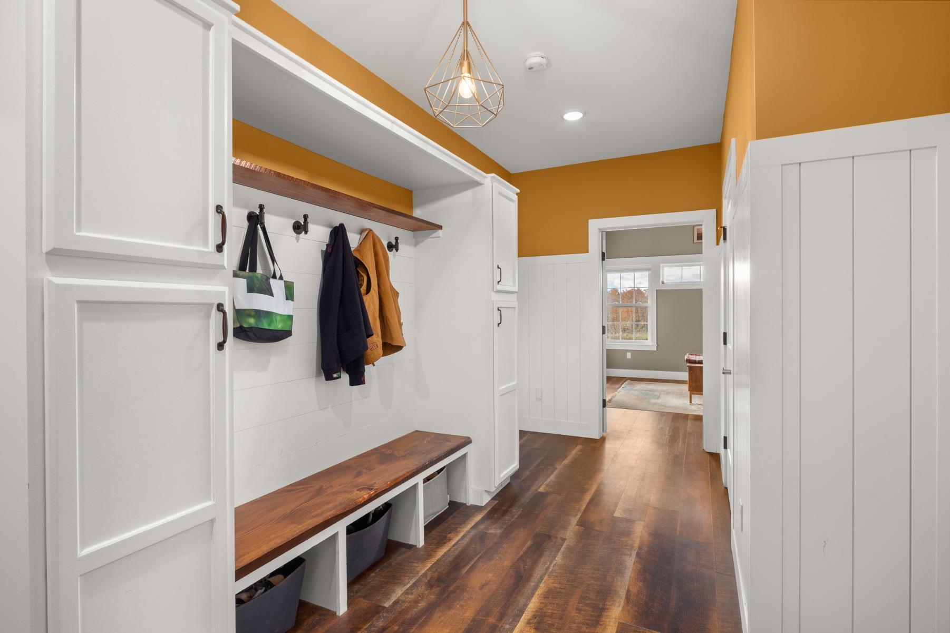
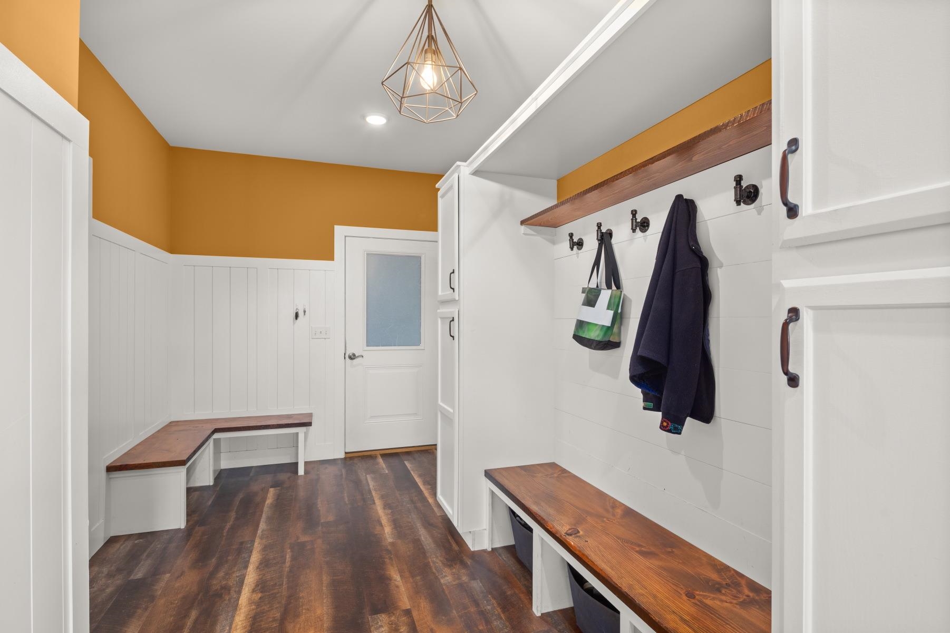
General Property Information
- Property Status:
- Active Under Contract
- Price:
- $1, 090, 000
- Assessed:
- $0
- Assessed Year:
- County:
- VT-Chittenden
- Acres:
- 1.87
- Property Type:
- Single Family
- Year Built:
- 2020
- Agency/Brokerage:
- Laura Zambarano
Pursuit Real Estate - Bedrooms:
- 4
- Total Baths:
- 3
- Sq. Ft. (Total):
- 3356
- Tax Year:
- 2025
- Taxes:
- $13, 060
- Association Fees:
Unique opportunity to own a wonderful custom-built 4BR, 2.5BA modern farmhouse on 1.87 acres in a quiet, private neighborhood w/sweeping backyard views of Mt Mansfield. Thoughtfully designed, this light-filled home features a spacious mudroom and a dedicated closed-door office tucked away from the main living areas. The sunken living room showcases authentic post-and-beam accents, a gas fireplace, and opens to a large Trex deck plumbed w/natural gas, ideal for outdoor dining and relaxation. The open kitchen offers quartz countertops, a modern subway tile backsplash, black stainless appliances, walk-in pantry w/coffee bar, and an oversized island w/seating for six. A cozy den just off the living room is perfect for movie nights. The serene first-floor primary suite includes deck access, a walk-in closet w/built-ins, a spa-like bath including double vanities, a freestanding soaking tub, and a custom Finnleo 2-person sauna. Upstairs offers 3 spacious bedrooms (2 w/walk-in closets), a full bath, versatile bonus room, and second-floor laundry w/utility sink and additional storage. Additional features: an attached 2-car garage w/Tesla Level II EV charger, a full basement w/egress, energy-efficient natural gas heat and A/C, and 23 owned solar panels (8.28kW), keeping electric bills around $200/year. Minutes to schools, shops, dining, and recreation with world-class skiing, hiking, and biking just 30 minutes away. A rare blend of modern comfort, thoughtful design, and quiet luxury.
Interior Features
- # Of Stories:
- 2
- Sq. Ft. (Total):
- 3356
- Sq. Ft. (Above Ground):
- 3356
- Sq. Ft. (Below Ground):
- 0
- Sq. Ft. Unfinished:
- 1920
- Rooms:
- 8
- Bedrooms:
- 4
- Baths:
- 3
- Interior Desc:
- Central Vacuum, Blinds, Ceiling Fan, Dining Area, Gas Fireplace, Kitchen Island, Primary BR w/ BA, Natural Light, Sauna, Soaking Tub, Walk-in Pantry, 2nd Floor Laundry, Common Heating/Cooling
- Appliances Included:
- Dishwasher, Dryer, Range Hood, Microwave, Gas Range, Refrigerator, Washer, Natural Gas Water Heater, Owned Water Heater
- Flooring:
- Carpet, Tile, Vinyl Plank
- Heating Cooling Fuel:
- Water Heater:
- Basement Desc:
- Climate Controlled, Concrete Floor, Daylight, Full, Insulated, Interior Stairs, Interior Access, Basement Stairs
Exterior Features
- Style of Residence:
- Farmhouse, Modern Architecture
- House Color:
- White
- Time Share:
- No
- Resort:
- No
- Exterior Desc:
- Exterior Details:
- Deck, Covered Porch, Sauna, Storage, Window Screens, Double Pane Window(s)
- Amenities/Services:
- Land Desc.:
- Country Setting, Landscaped, Mountain View, Neighborhood, Rural, Near School(s)
- Suitable Land Usage:
- Residential
- Roof Desc.:
- Architectural Shingle
- Driveway Desc.:
- Paved
- Foundation Desc.:
- Poured Concrete
- Sewer Desc.:
- 1500+ Gallon, Community, Leach Field, Existing Leach Field, Septic Shared
- Garage/Parking:
- Yes
- Garage Spaces:
- 2
- Road Frontage:
- 0
Other Information
- List Date:
- 2025-10-14
- Last Updated:


