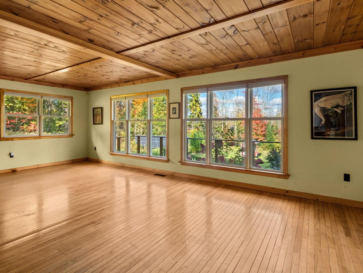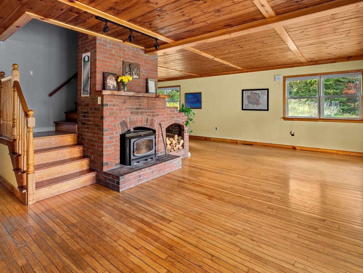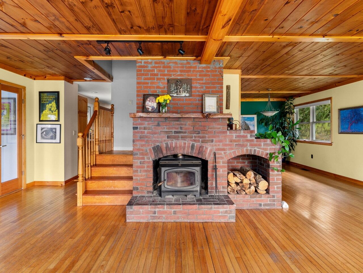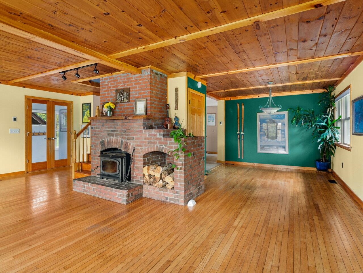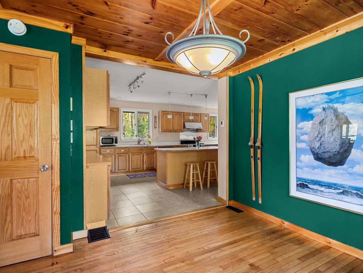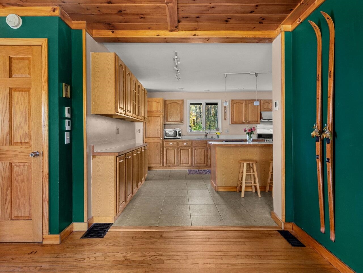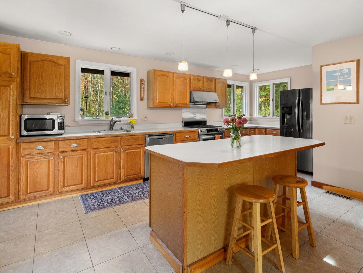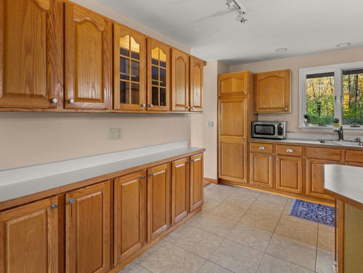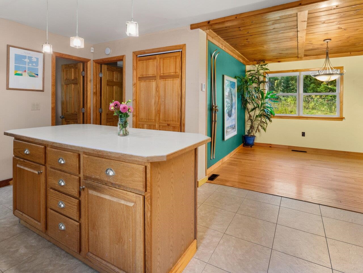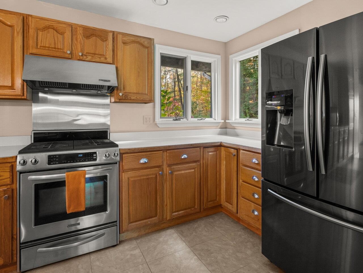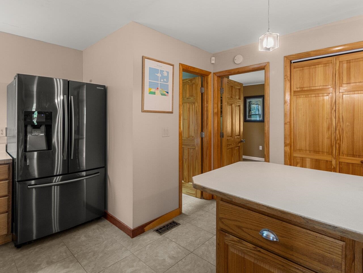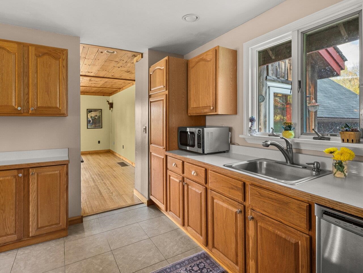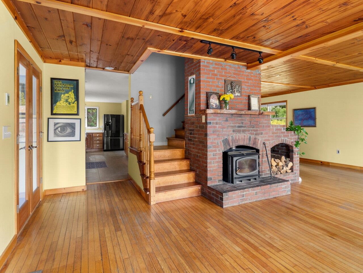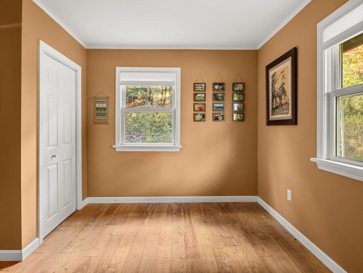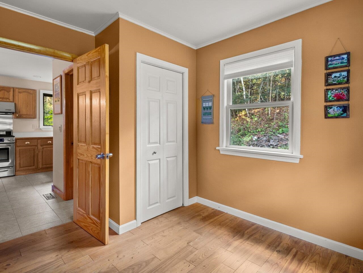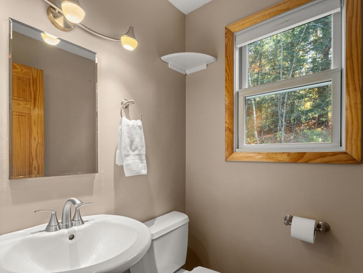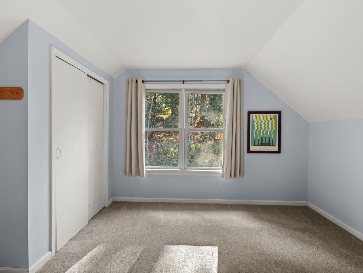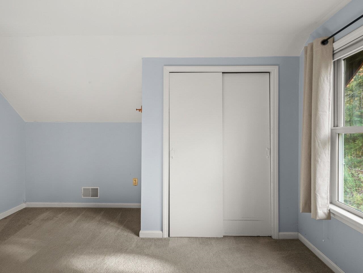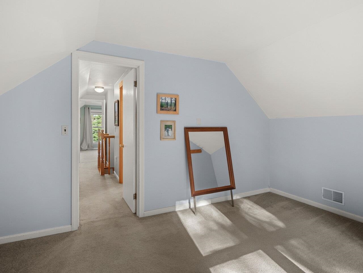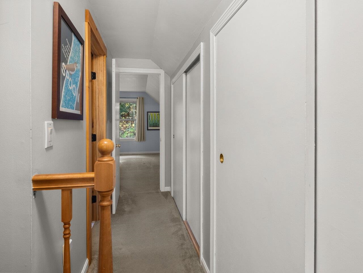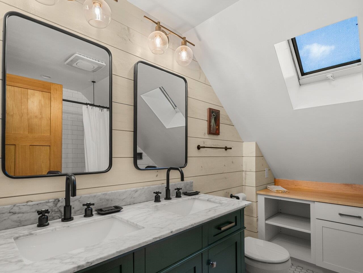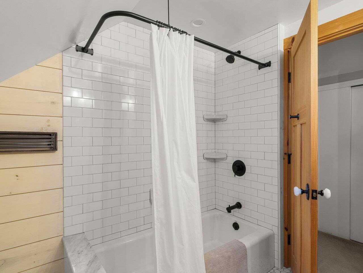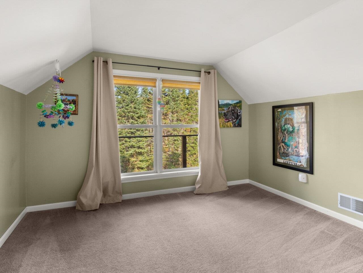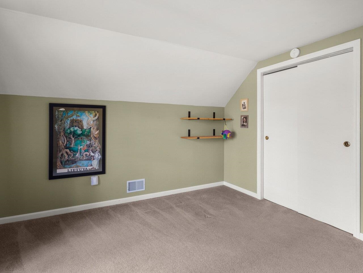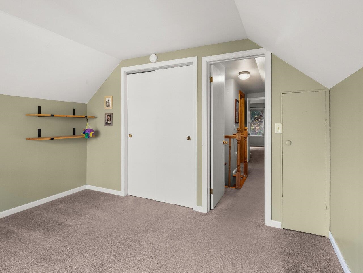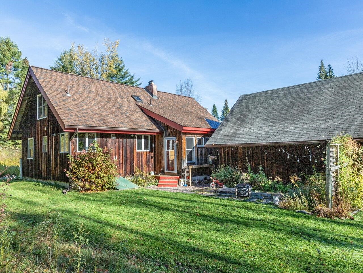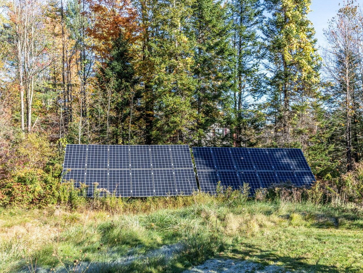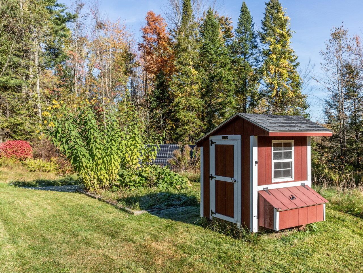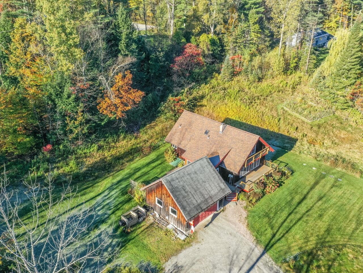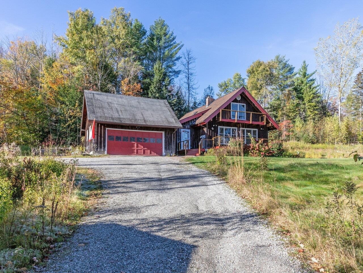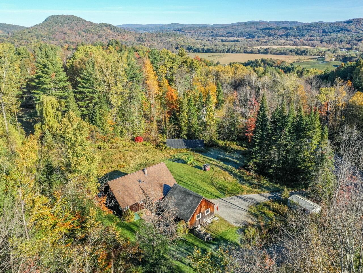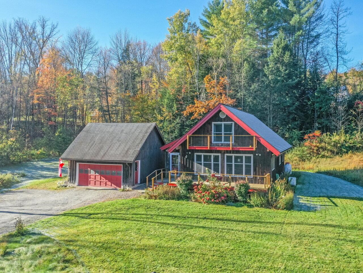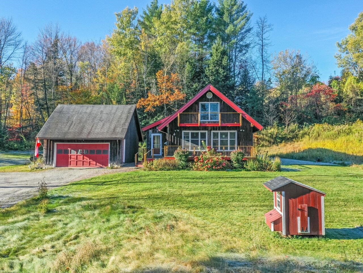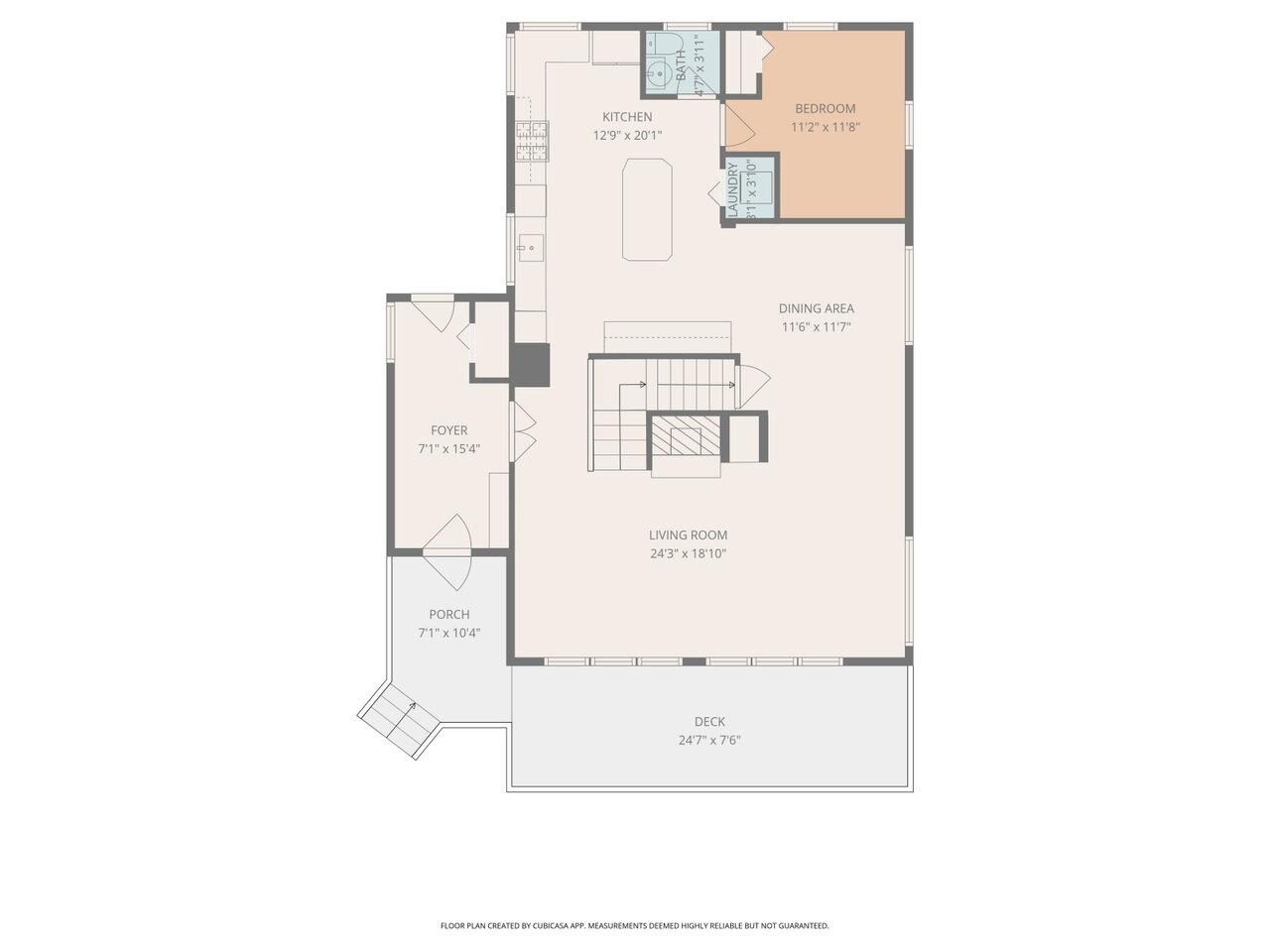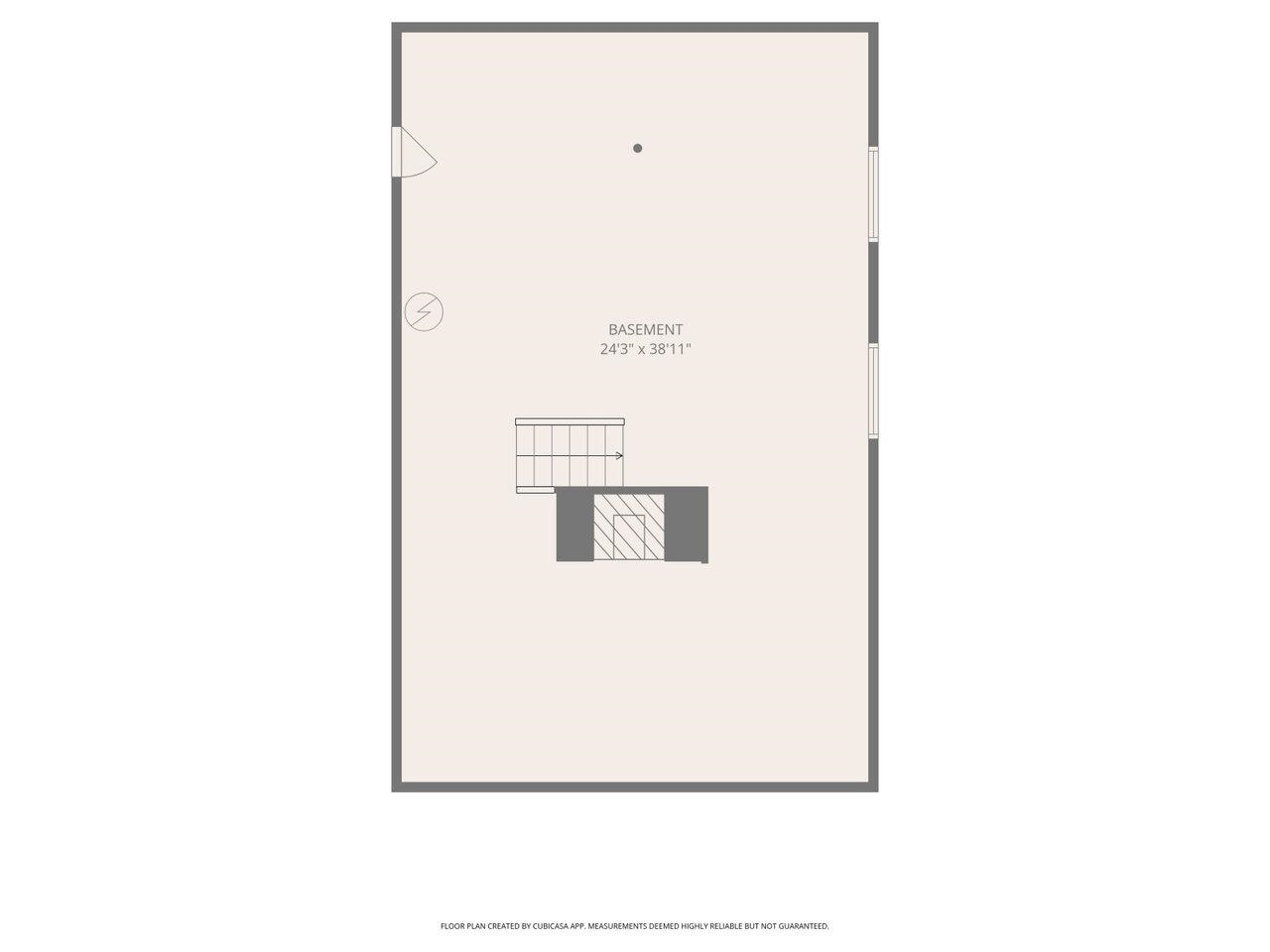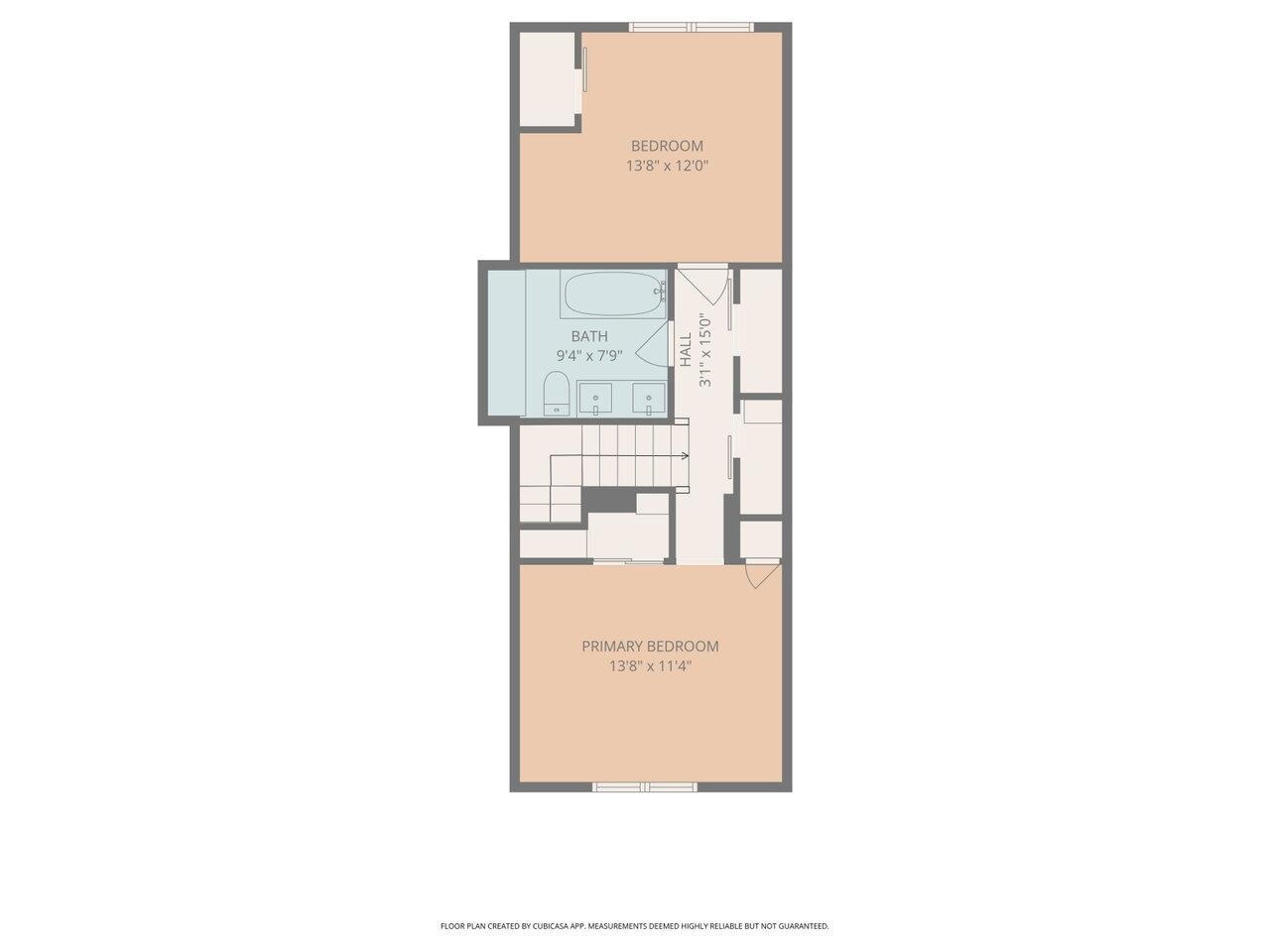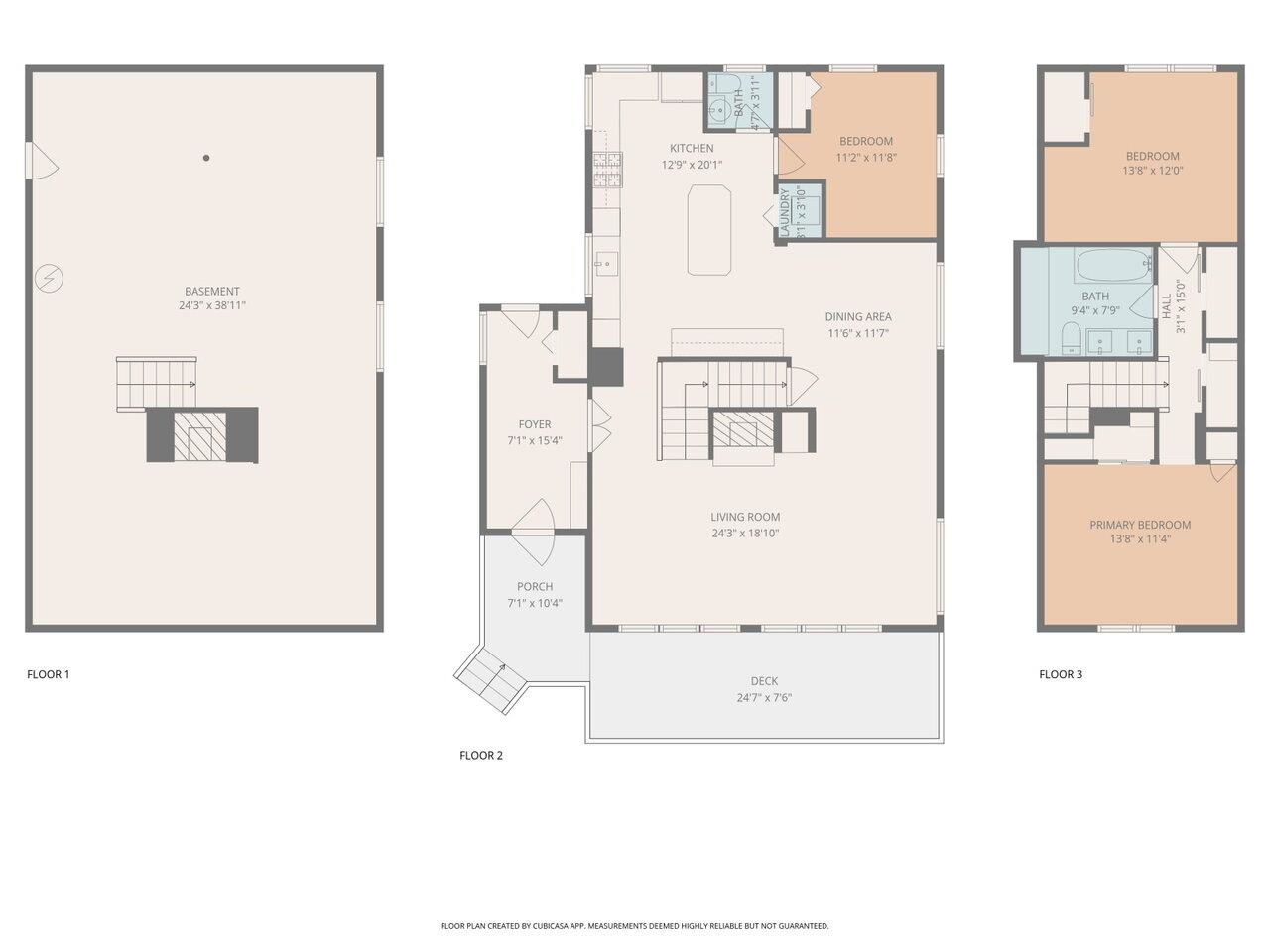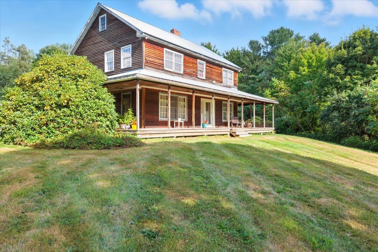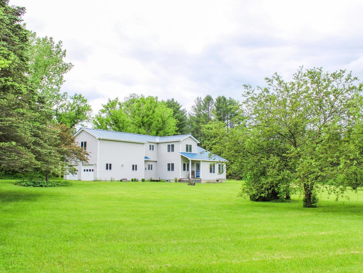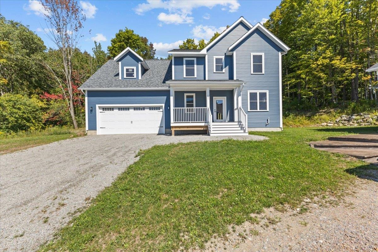1 of 43
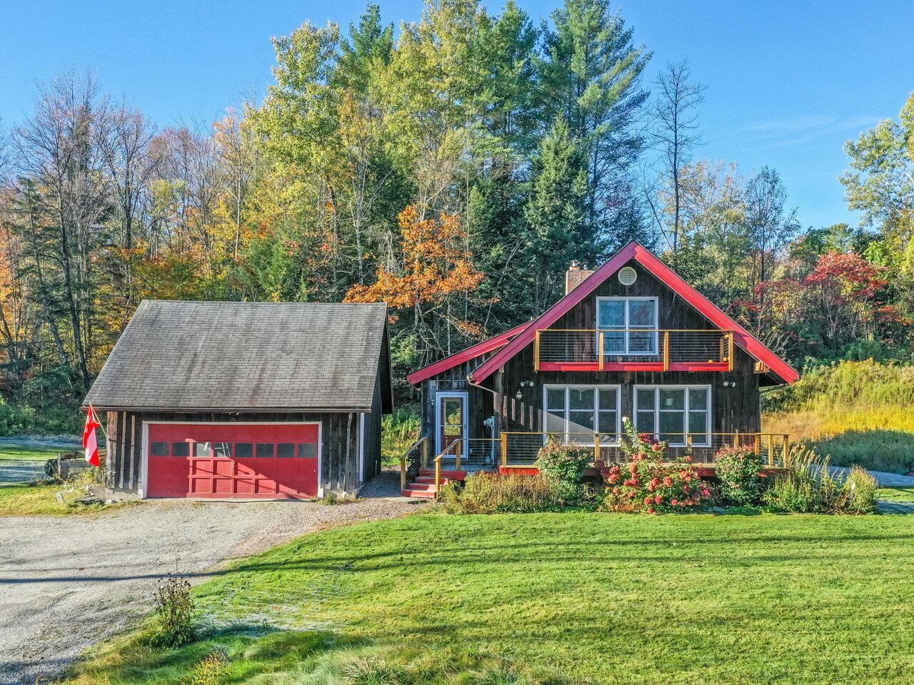
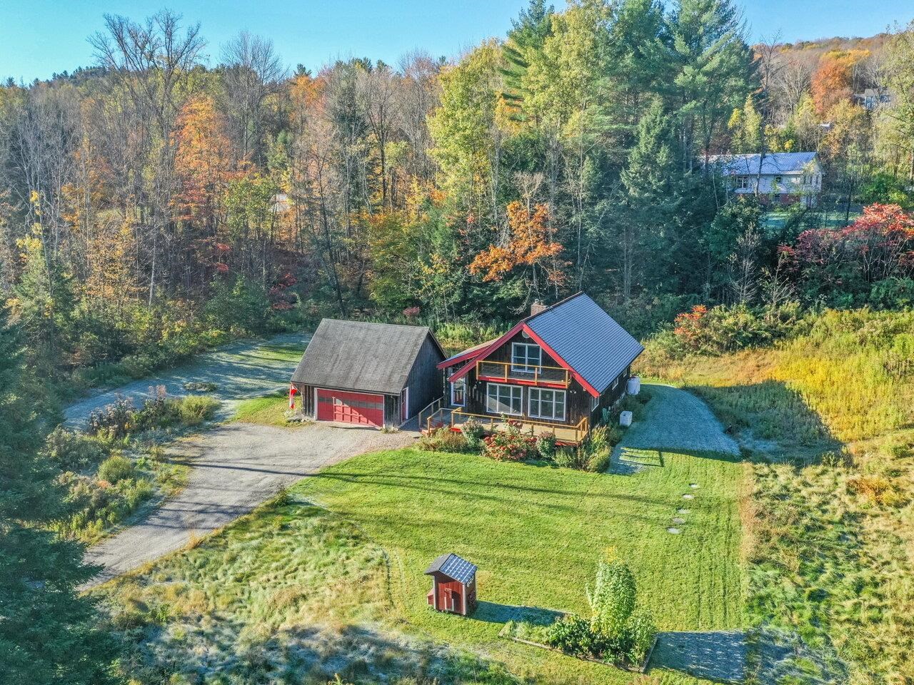
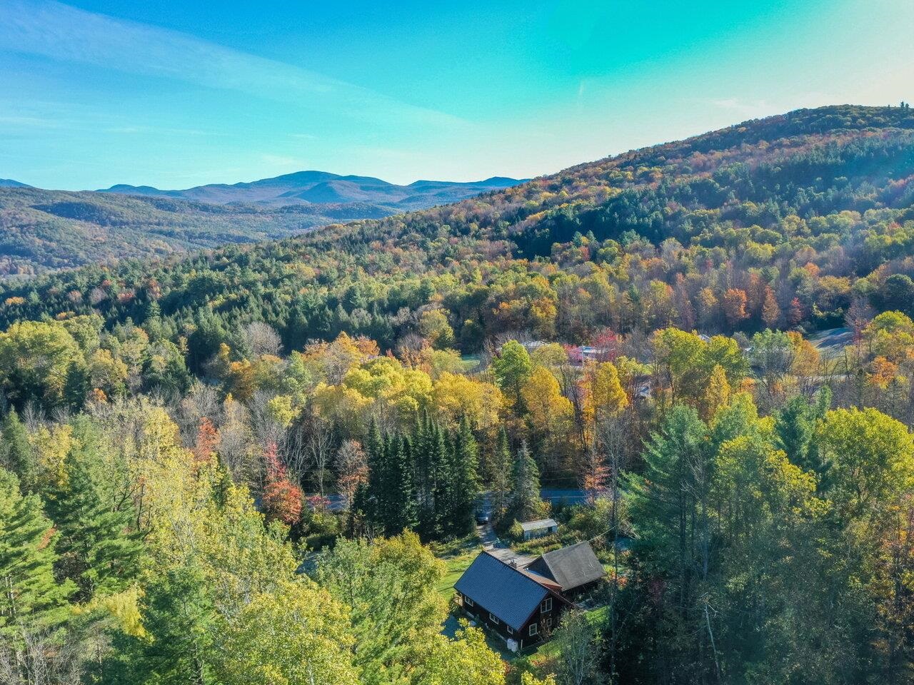
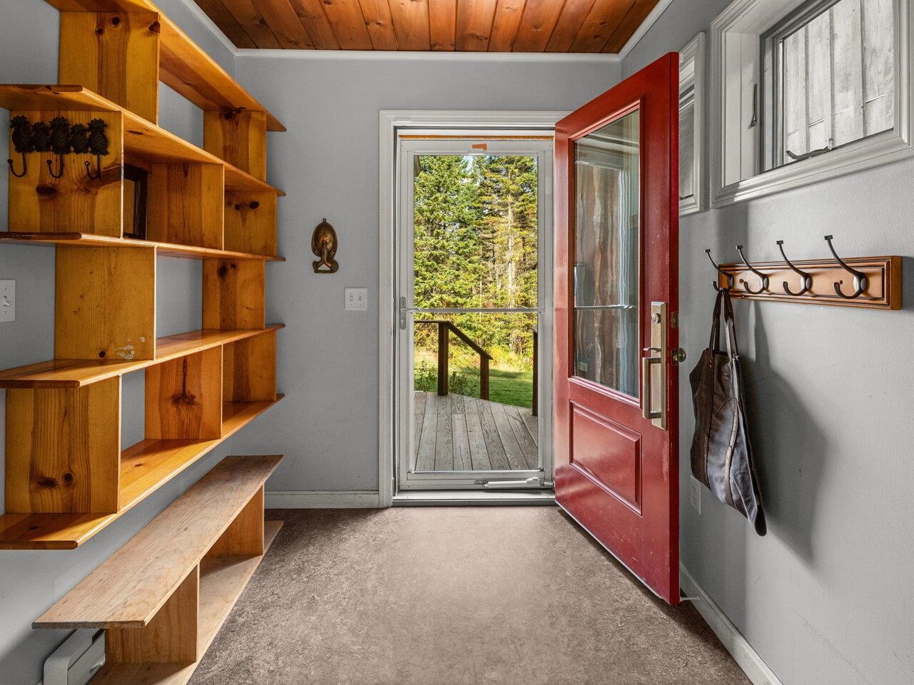
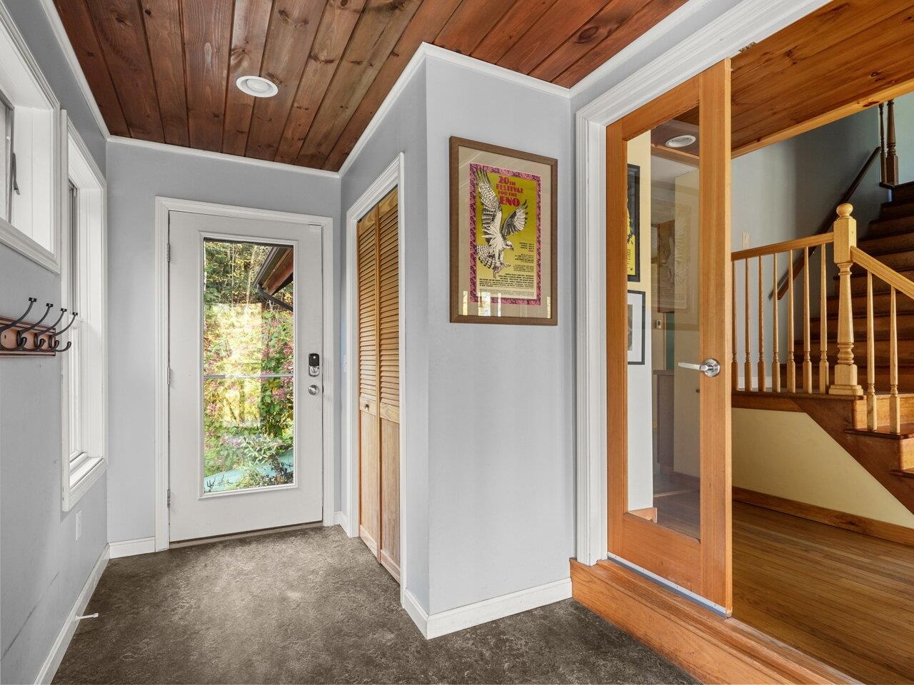
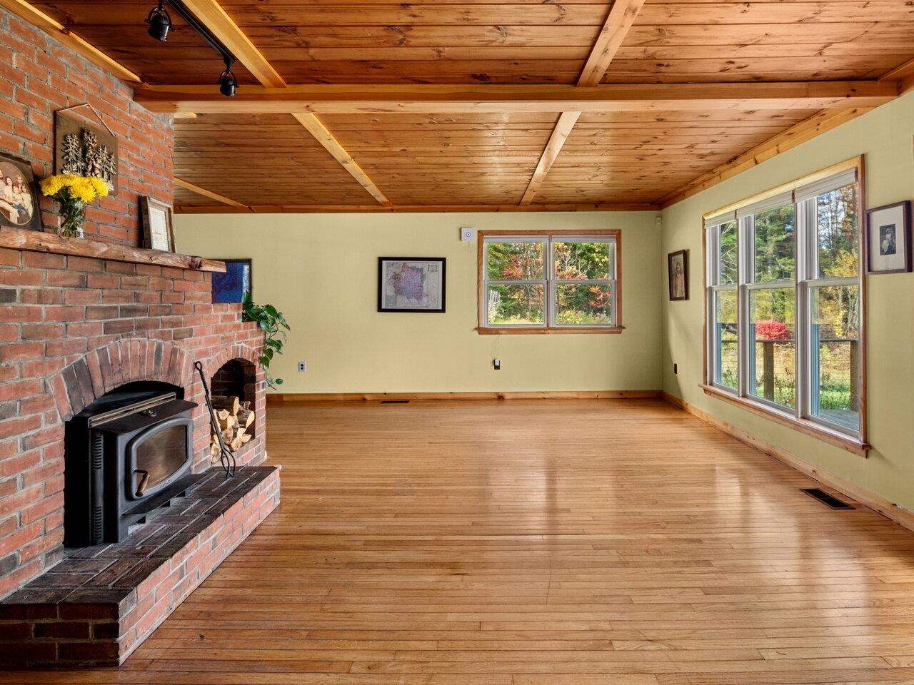
General Property Information
- Property Status:
- Active
- Price:
- $545, 000
- Assessed:
- $0
- Assessed Year:
- County:
- VT-Chittenden
- Acres:
- 1.96
- Property Type:
- Single Family
- Year Built:
- 1965
- Agency/Brokerage:
- Jamie Wright
Coldwell Banker Hickok and Boardman - Bedrooms:
- 3
- Total Baths:
- 2
- Sq. Ft. (Total):
- 1728
- Tax Year:
- 2025
- Taxes:
- $7, 572
- Association Fees:
Quintessential Vermont chalet-style home nestled on a picturesque 1.96-acre lot in Richmond. This home is anything but cookie-cutter! A large mudroom welcomes you into the home and provides the perfect drop zone for all your gear. The first floor has a warm and inviting floor plan centered around a floor-to-ceiling brick fireplace with wood stove insert. Large windows in the living and dining rooms showcase the beautiful outdoor surroundings, and a natural wood ceiling and hardwood floors add to the warmth and charm of the space. The huge kitchen features abundant cabinet and counter space with a center island for casual gatherings. A first-floor bedroom and half bath complete the main floor. 2 additional bedrooms are located on the second floor with extra closet storage in the shared hallway. The tastefully renovated full bath has shiplap walls, a subway tile bath surround, and updated vanity and fixtures. The home features electric radiant heat and owned solar panels for increased energy efficiency. Outdoor enthusiasts and gardeners will enjoy the lot with numerous perennials, a chicken coop, garden beds, stone patio, a stream, and spacious front deck! There's plenty of storage in the detached 2-car garage and additional shed. Conveniently located just 1.5 miles from Richmond village and close to skiing, mountain biking, and hiking!
Interior Features
- # Of Stories:
- 1.5
- Sq. Ft. (Total):
- 1728
- Sq. Ft. (Above Ground):
- 1728
- Sq. Ft. (Below Ground):
- 0
- Sq. Ft. Unfinished:
- 960
- Rooms:
- 5
- Bedrooms:
- 3
- Baths:
- 2
- Interior Desc:
- Kitchen Island, Natural Woodwork, Wood Stove Insert, 1st Floor Laundry
- Appliances Included:
- Dishwasher, Dryer, Range Hood, Microwave, Gas Range, Refrigerator, Washer
- Flooring:
- Carpet, Ceramic Tile, Other, Wood
- Heating Cooling Fuel:
- Water Heater:
- Basement Desc:
- Bulkhead, Sump Pump, Unfinished, Interior Access
Exterior Features
- Style of Residence:
- Chalet
- House Color:
- Brown
- Time Share:
- No
- Resort:
- Exterior Desc:
- Exterior Details:
- Deck, Shed
- Amenities/Services:
- Land Desc.:
- Country Setting, Mountain View, Rolling, Wooded, Rural
- Suitable Land Usage:
- Roof Desc.:
- Shingle
- Driveway Desc.:
- Gravel
- Foundation Desc.:
- Poured Concrete
- Sewer Desc.:
- 1000 Gallon, Concrete, Leach Field, Septic Design Available
- Garage/Parking:
- Yes
- Garage Spaces:
- 2
- Road Frontage:
- 0
Other Information
- List Date:
- 2025-10-13
- Last Updated:


