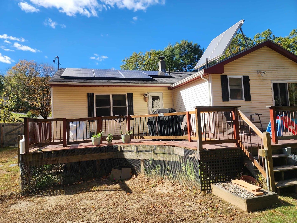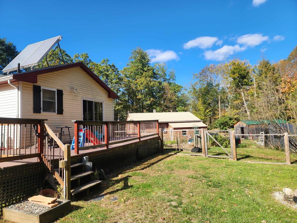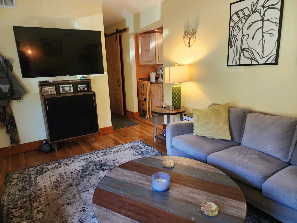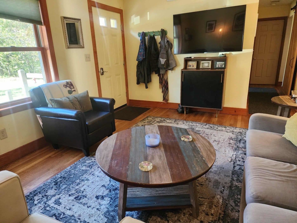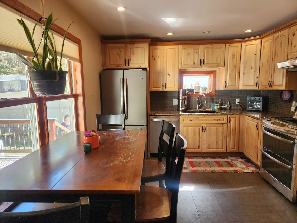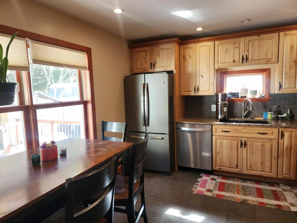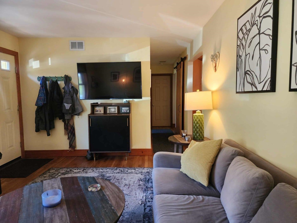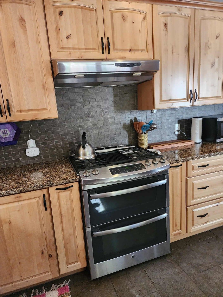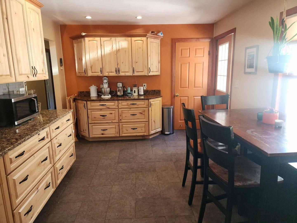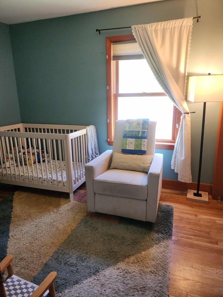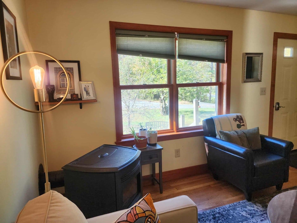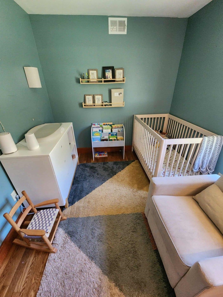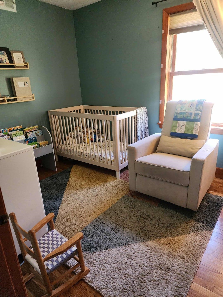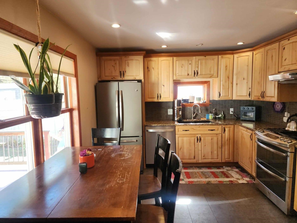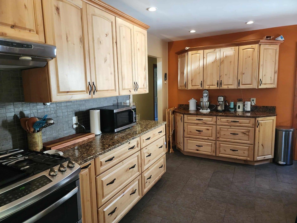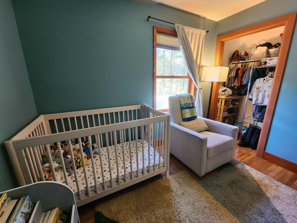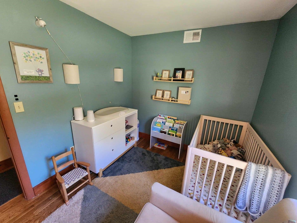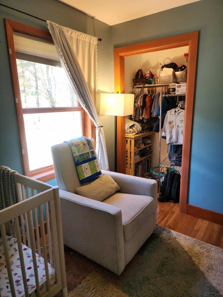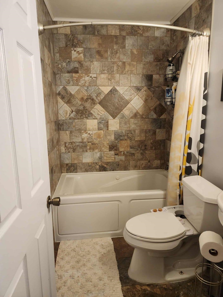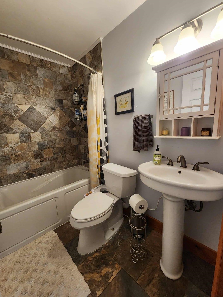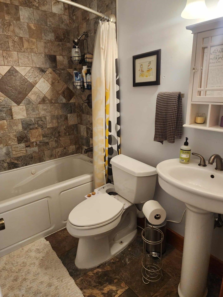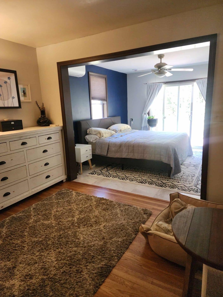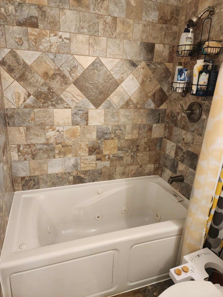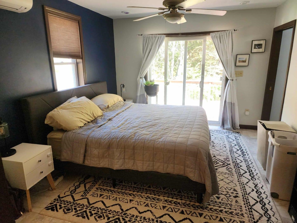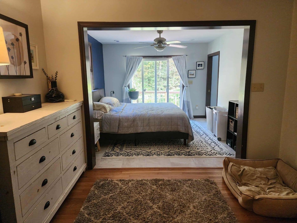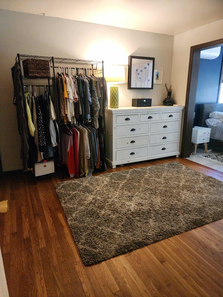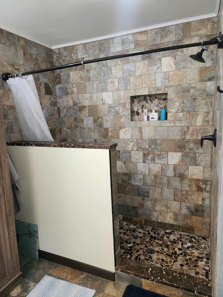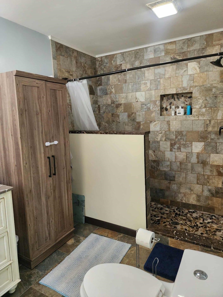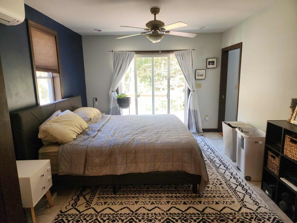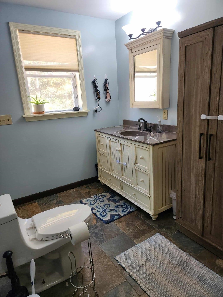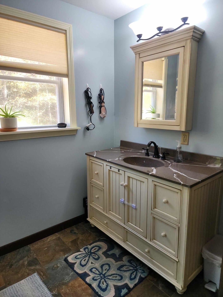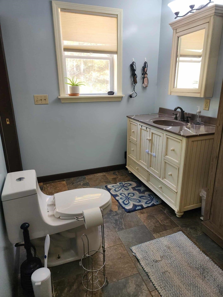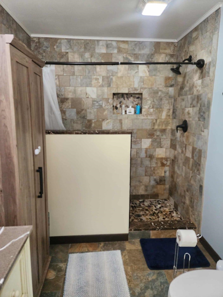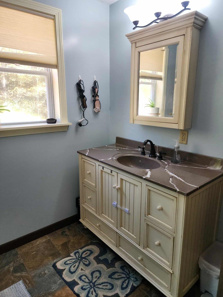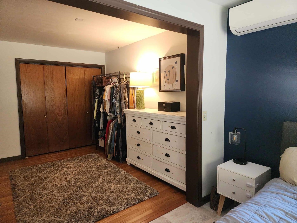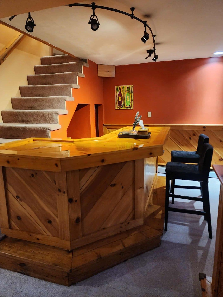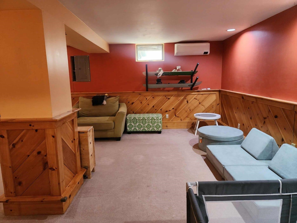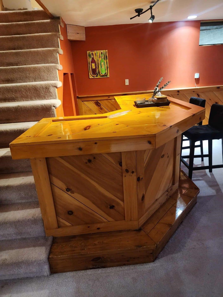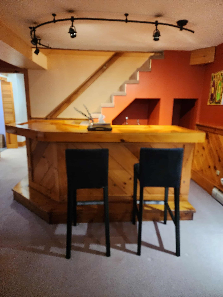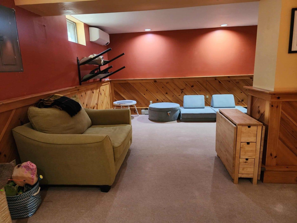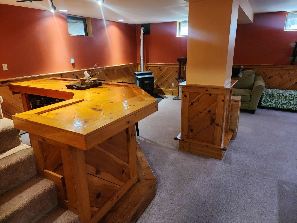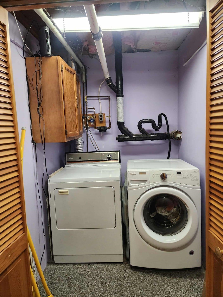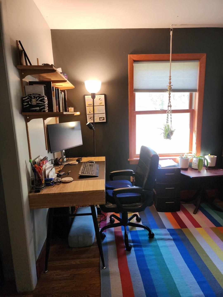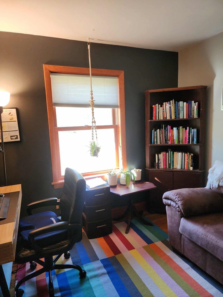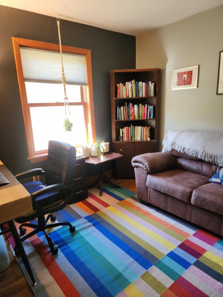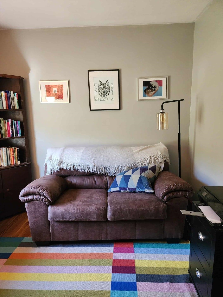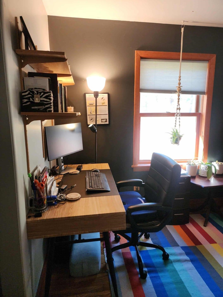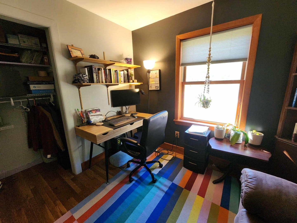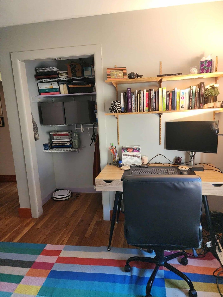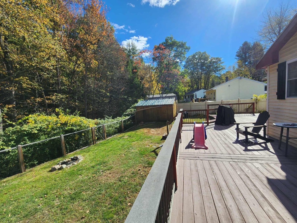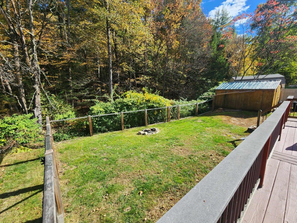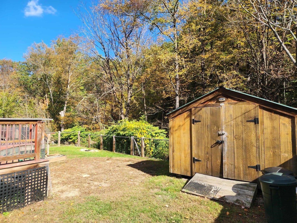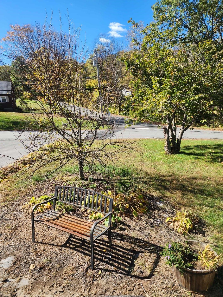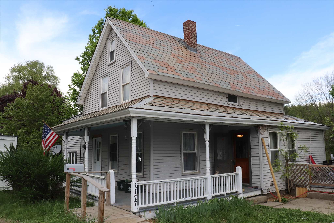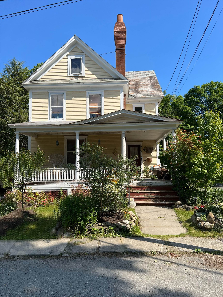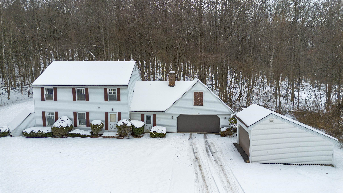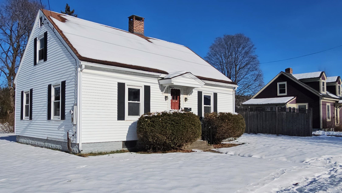1 of 59
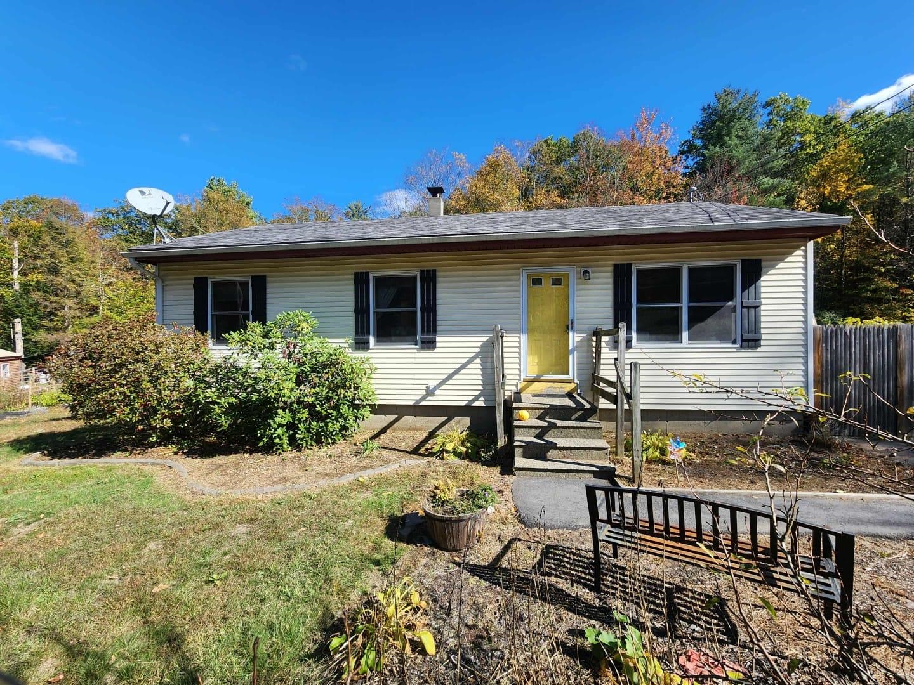
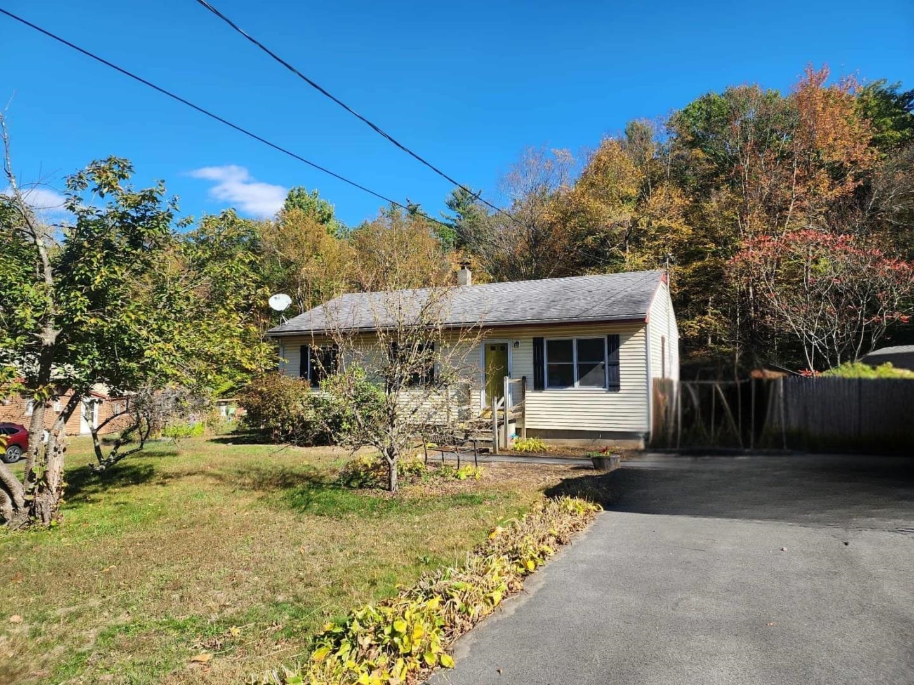
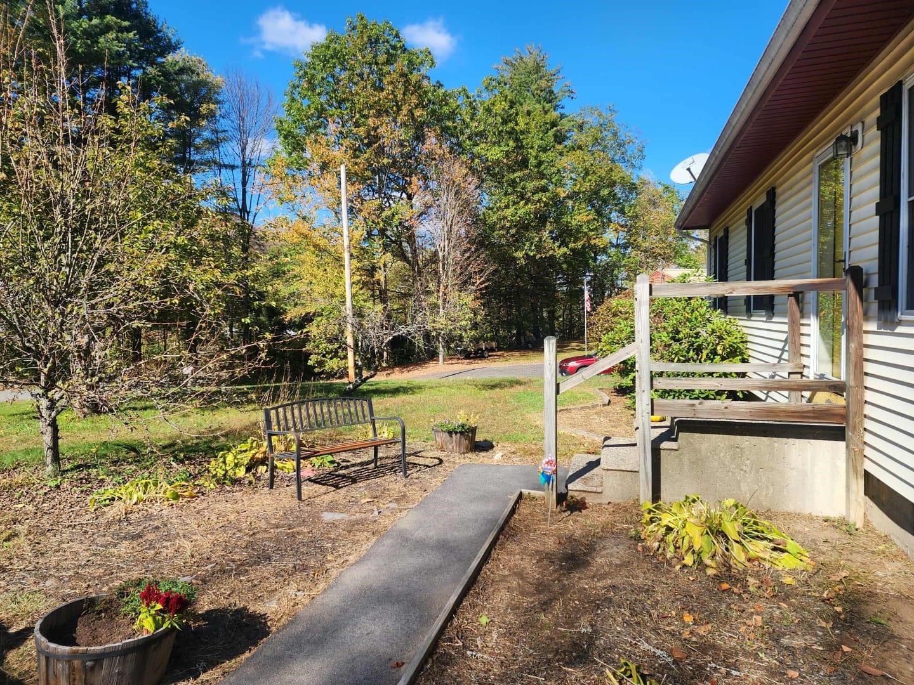
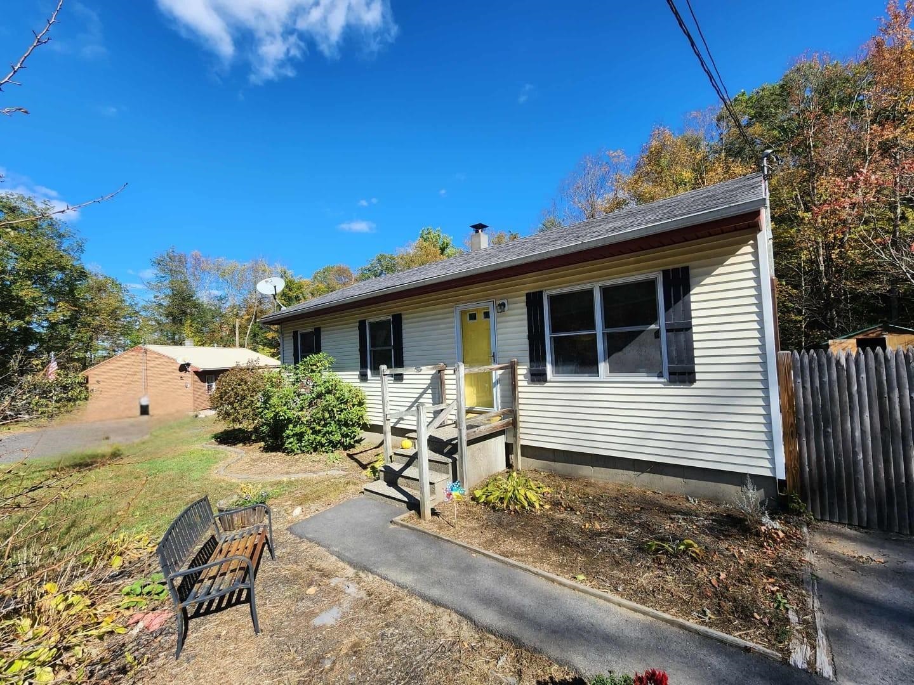
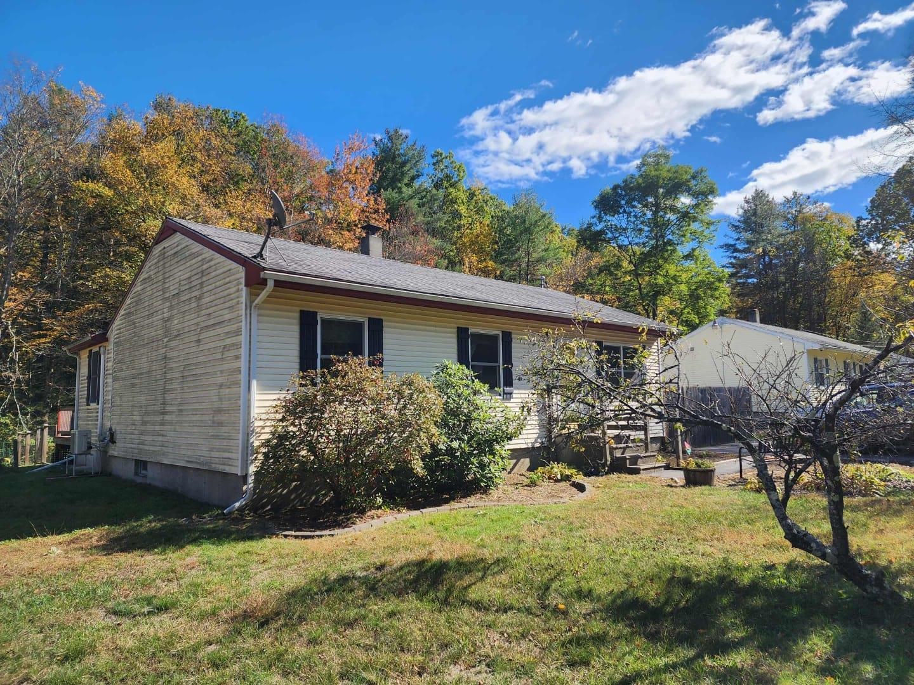
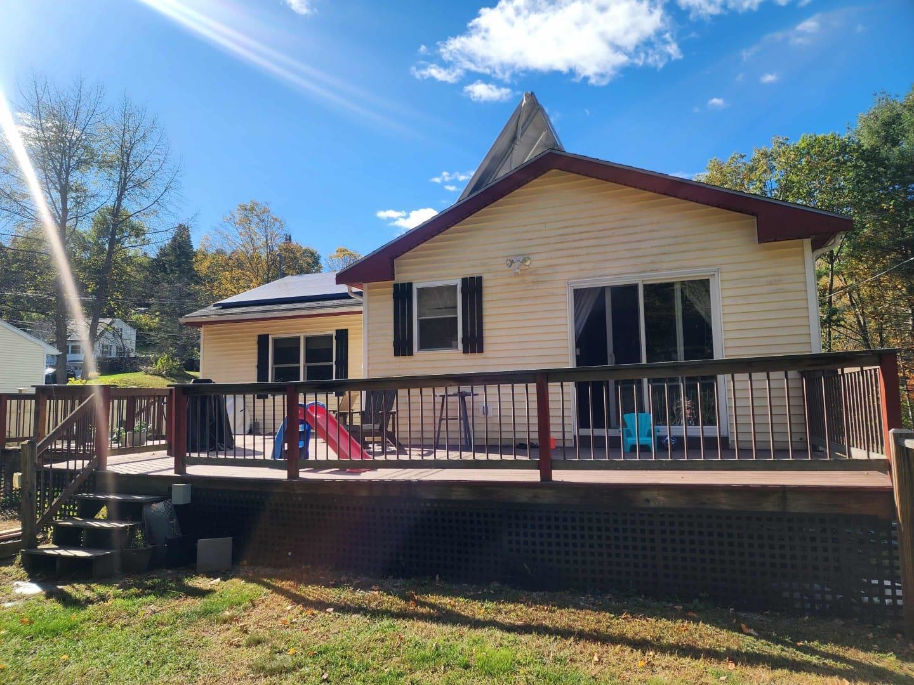
General Property Information
- Property Status:
- Active Under Contract
- Price:
- $335, 000
- Assessed:
- $184, 790
- Assessed Year:
- 2024
- County:
- VT-Windham
- Acres:
- 0.66
- Property Type:
- Single Family
- Year Built:
- 1976
- Agency/Brokerage:
- Kate Barry
EXP Realty - Bedrooms:
- 3
- Total Baths:
- 2
- Sq. Ft. (Total):
- 1728
- Tax Year:
- 2024
- Taxes:
- $6, 000
- Association Fees:
This meticulously maintained 3-bedroom, 2-bath ranch surprises with its spacious layout and thoughtfully designed interior. The kitchen is a dream for those who love to cook, featuring quartz countertops, slate flooring, solid hardwood soft-close cabinetry, a dedicated baking station, and access to the nearly 700 sq. ft. back deck—perfect for entertaining. The open main living area features beautiful Red Oak flooring throughout. The expansive primary suite offers a peaceful retreat with a large slider to the deck and an oversized en suite bath with a custom tile shower. Downstairs, enjoy a large family or recreation room with a built-in bar and separate laundry area. Recent upgrades include energy-efficient mini split heating and cooling units and a Tesla Powerwall, adding year-round comfort and energy independence to the home’s already impressive sustainable features. A 3.5 kW roof-mounted solar array and two PV hot water panels provide domestic hot water, backed by grid power and an electric water heater. Two pellet stoves offer additional efficient heating options. Outside, you’ll find mature perennial and vegetable gardens, a tranquil brook, and a cozy fire pit. With access to conserved hiking trails and located just 0.4 miles from Living Memorial Park, this move-in-ready home blends modern efficiency with the best of Vermont living. Delayed showings until the Open House Saturday Oct 18th 10am-12pm
Interior Features
- # Of Stories:
- 1
- Sq. Ft. (Total):
- 1728
- Sq. Ft. (Above Ground):
- 1188
- Sq. Ft. (Below Ground):
- 540
- Sq. Ft. Unfinished:
- 678
- Rooms:
- 7
- Bedrooms:
- 3
- Baths:
- 2
- Interior Desc:
- Bar, Primary BR w/ BA, Basement Laundry
- Appliances Included:
- Dishwasher, Disposal, Dryer, Microwave, Gas Range, Washer
- Flooring:
- Hardwood, Slate/Stone, Tile
- Heating Cooling Fuel:
- Water Heater:
- Basement Desc:
- Partially Finished, Interior Access
Exterior Features
- Style of Residence:
- Ranch
- House Color:
- Time Share:
- No
- Resort:
- Exterior Desc:
- Exterior Details:
- Deck, Dog Fence, Invisible Pet Fence, Garden Space, Outbuilding, Above Ground Pool, Double Pane Window(s)
- Amenities/Services:
- Land Desc.:
- City Lot, Level, Stream, Trail/Near Trail, Walking Trails, Abuts Conservation, In Town, Near Shopping, Near Skiing, Neighborhood, Near Public Transportatn
- Suitable Land Usage:
- Residential
- Roof Desc.:
- Architectural Shingle, Asphalt Shingle
- Driveway Desc.:
- Paved
- Foundation Desc.:
- Concrete, Poured Concrete
- Sewer Desc.:
- Public
- Garage/Parking:
- No
- Garage Spaces:
- 0
- Road Frontage:
- 60
Other Information
- List Date:
- 2025-10-13
- Last Updated:


