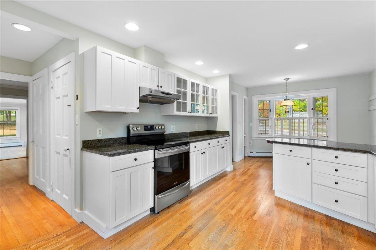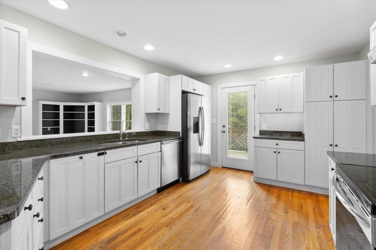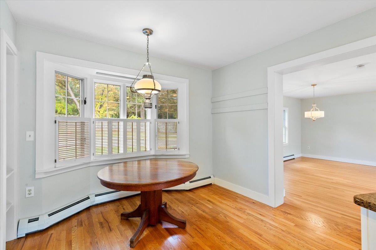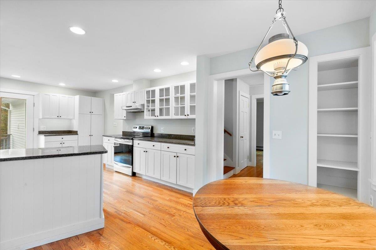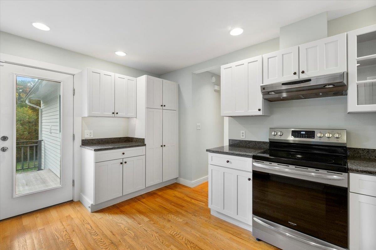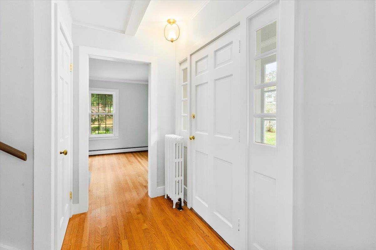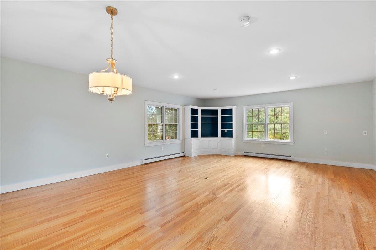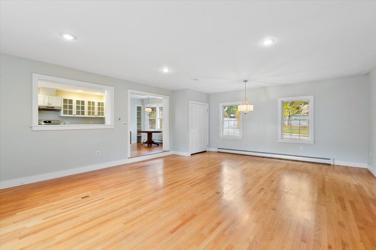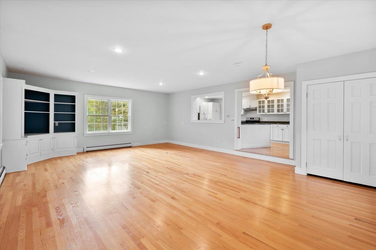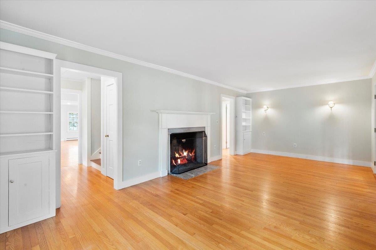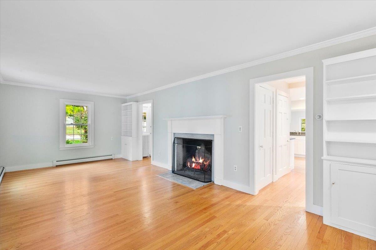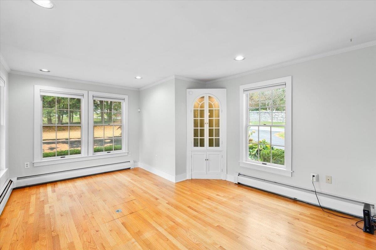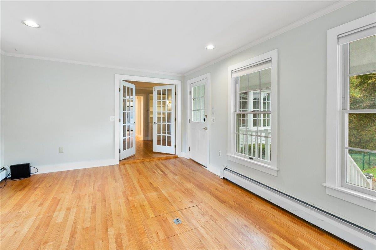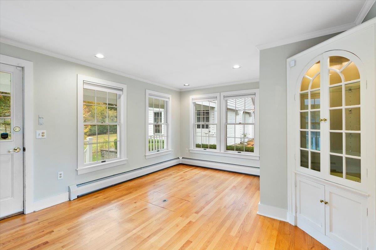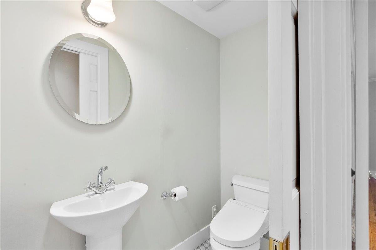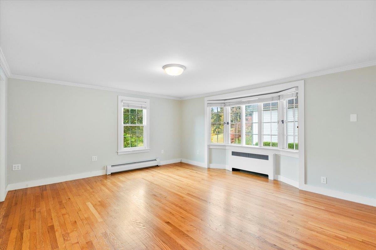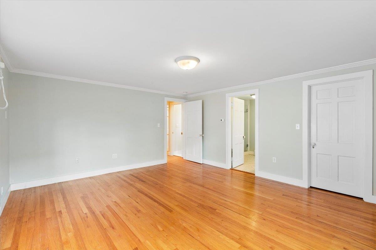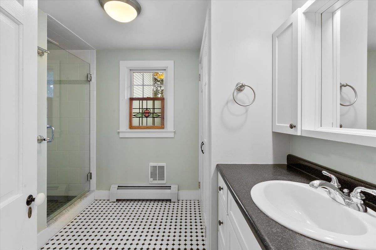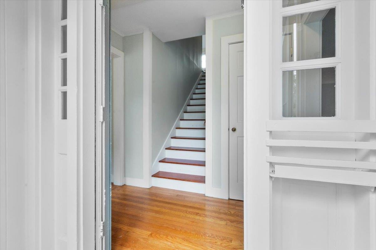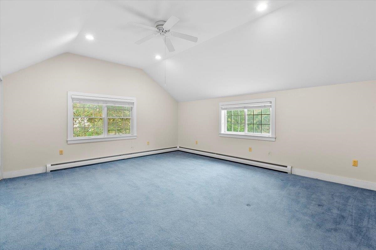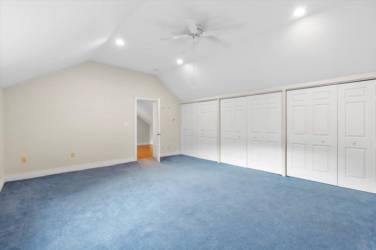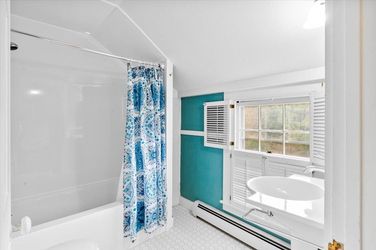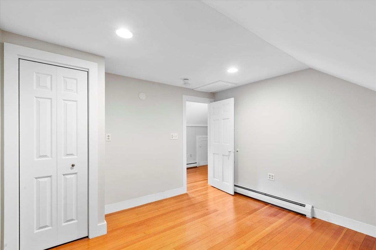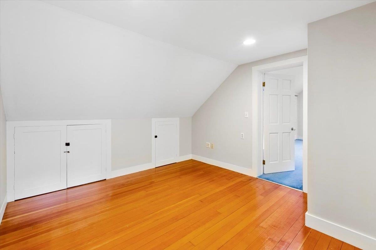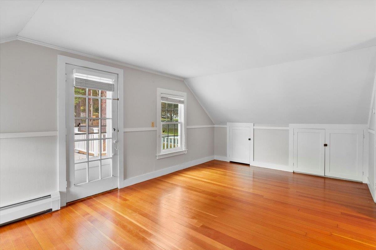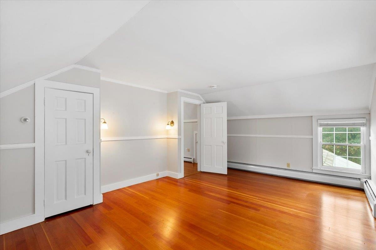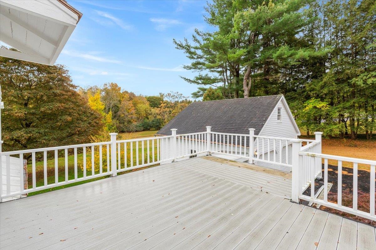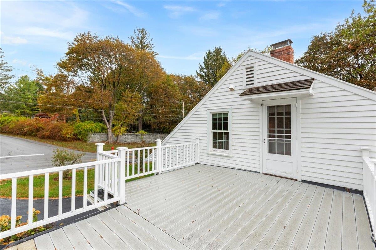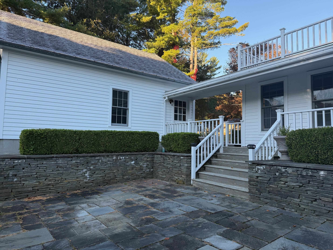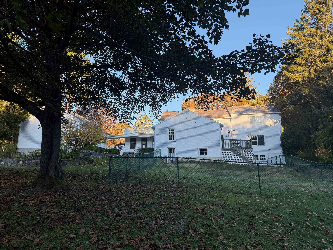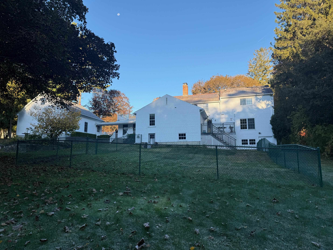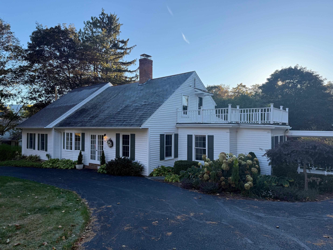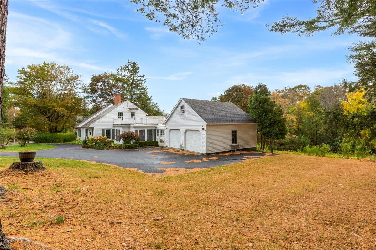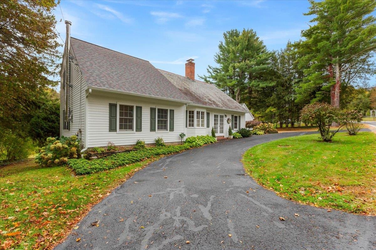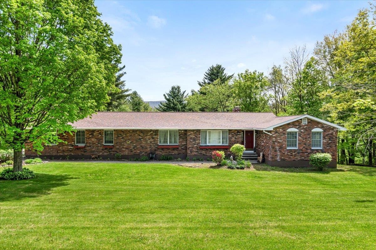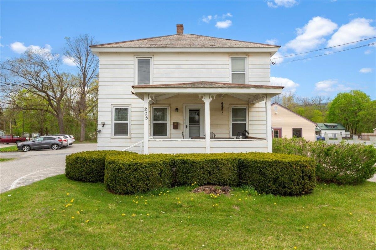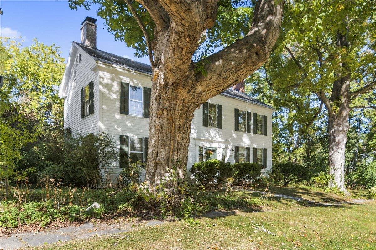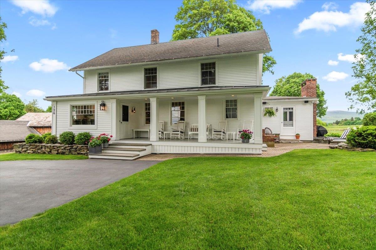1 of 40
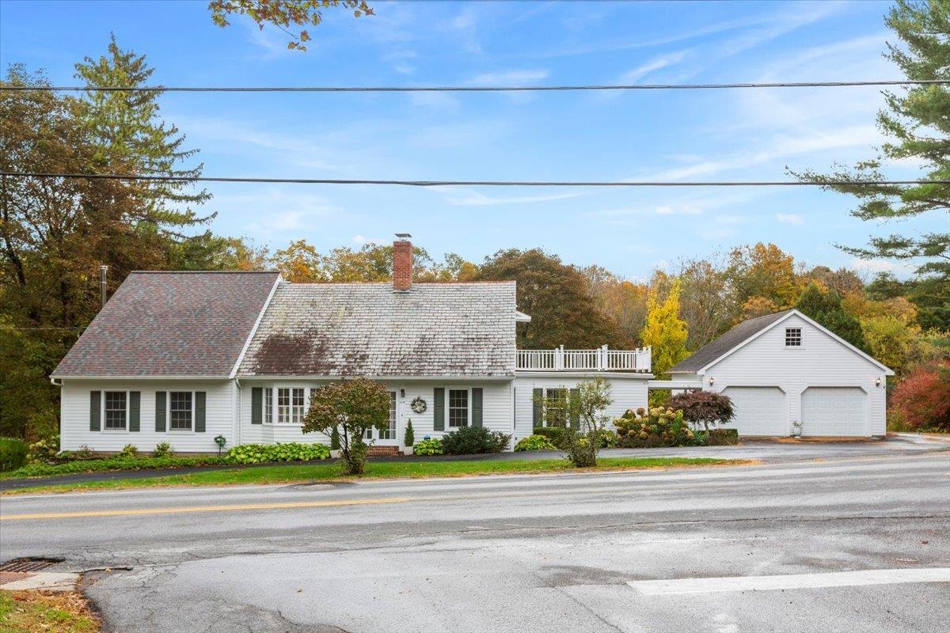
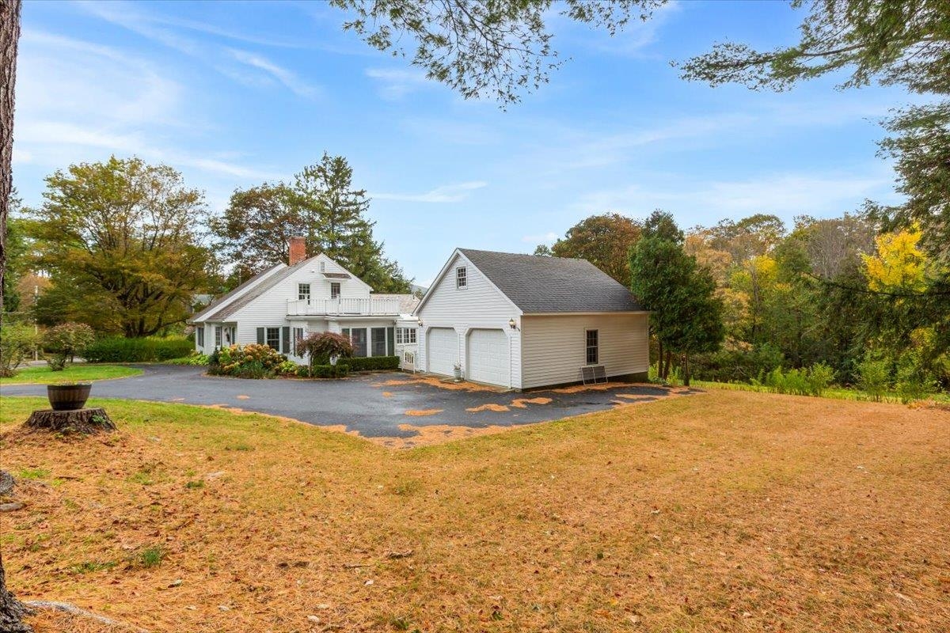
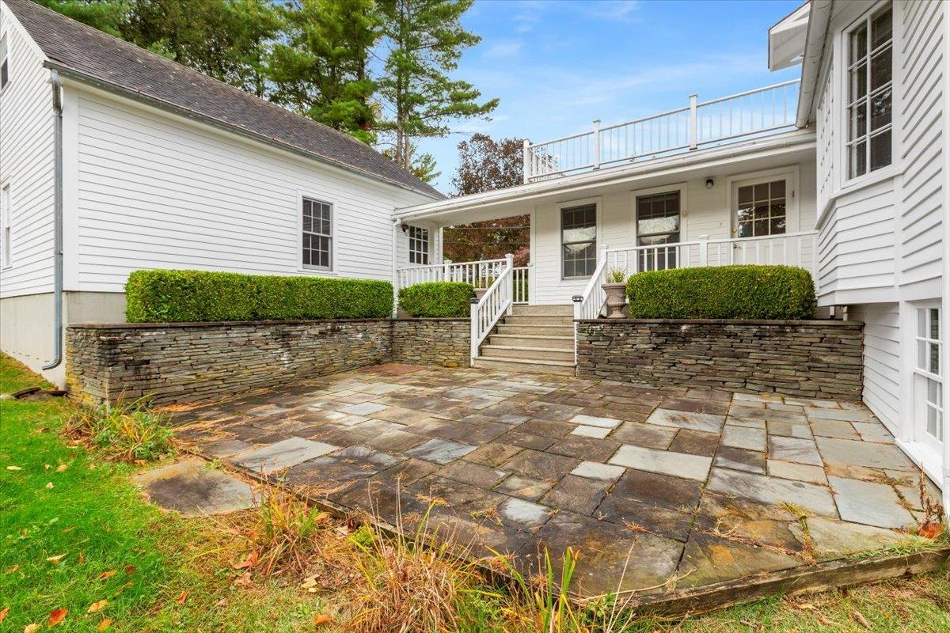
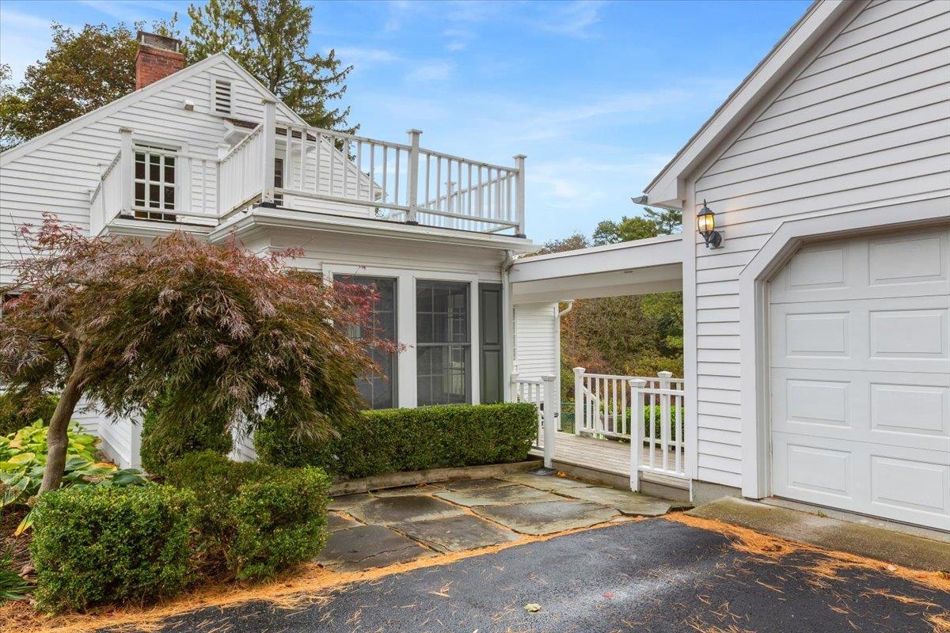
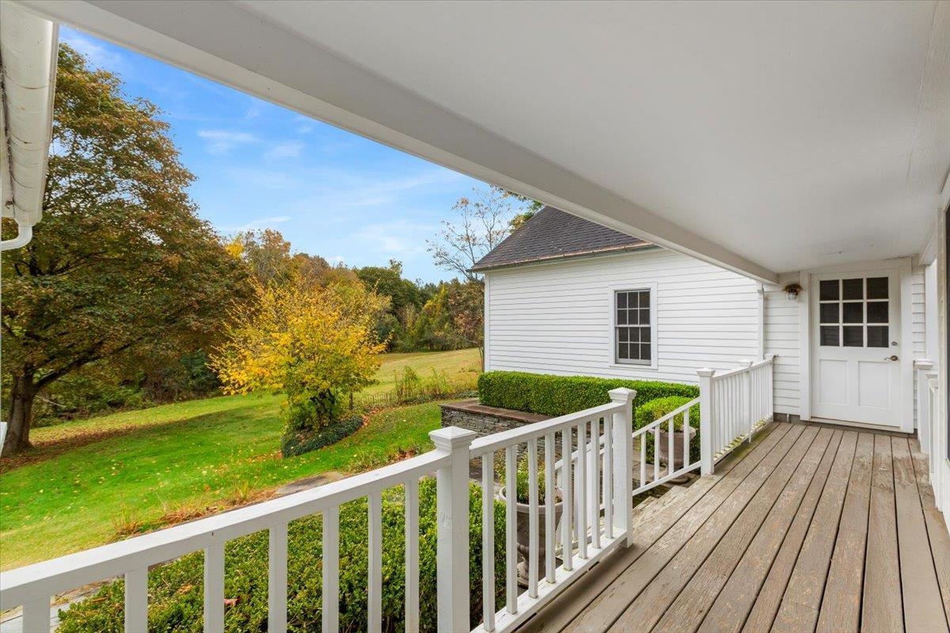
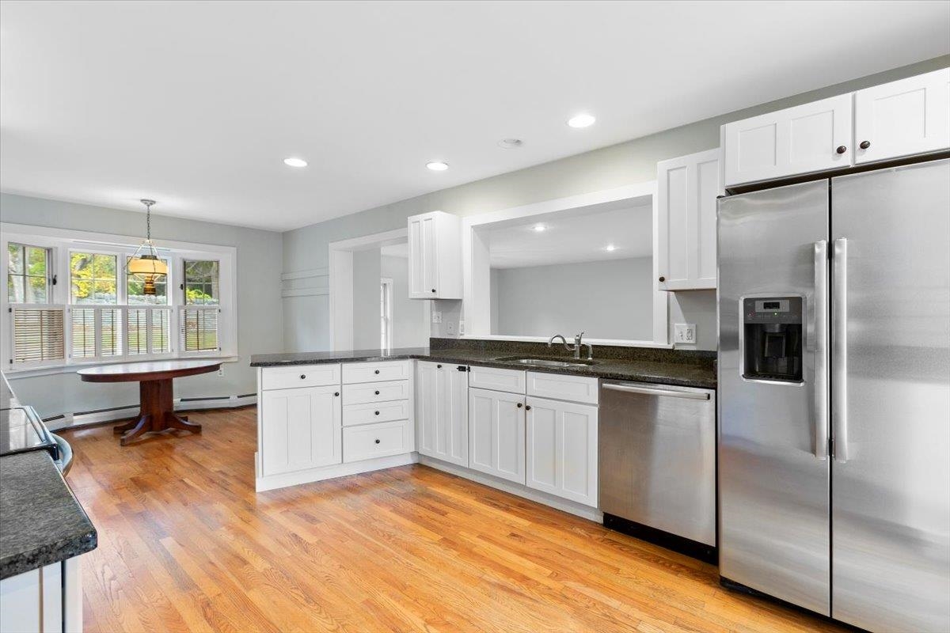
General Property Information
- Property Status:
- Active
- Price:
- $695, 000
- Assessed:
- $0
- Assessed Year:
- County:
- VT-Bennington
- Acres:
- 0.75
- Property Type:
- Single Family
- Year Built:
- 1927
- Agency/Brokerage:
- Kelley McCarthy
Mahar McCarthy Real Estate - Bedrooms:
- 3
- Total Baths:
- 3
- Sq. Ft. (Total):
- 2868
- Tax Year:
- 2025
- Taxes:
- $11, 619
- Association Fees:
Sprawling Cape on the Edge of Historic Old Bennington. Welcome to this beautiful and spacious Cape-style home offering warmth, character, and comfort in a highly desirable location. The inviting main level features a large kitchen, a sun-filled living room with a fireplace, and an expansive family room with a dining area-deal for entertaining or relaxing. A private office and a serene primary suite on the main level provide convenience and flexibility. Upstairs, you’ll find two generous bedrooms, a full bath, and a cozy den area perfect for reading or quiet work. Step outside to enjoy the large slate patio framed by handsome stacked stone walls or unwind on the private Trex deck overlooking the .75-acre lot. A rare blend of charm and space just minutes from the historic village of Old Bennington.
Interior Features
- # Of Stories:
- 2
- Sq. Ft. (Total):
- 2868
- Sq. Ft. (Above Ground):
- 2868
- Sq. Ft. (Below Ground):
- 0
- Sq. Ft. Unfinished:
- 1703
- Rooms:
- 8
- Bedrooms:
- 3
- Baths:
- 3
- Interior Desc:
- Wood Fireplace, 1 Fireplace, Living/Dining, Primary BR w/ BA, Natural Light, 1st Floor Laundry
- Appliances Included:
- Dishwasher, Dryer, Electric Range, Refrigerator, Washer
- Flooring:
- Carpet, Hardwood, Tile
- Heating Cooling Fuel:
- Water Heater:
- Basement Desc:
- Concrete, Full
Exterior Features
- Style of Residence:
- Cape, Walkout Lower Level
- House Color:
- White
- Time Share:
- No
- Resort:
- Exterior Desc:
- Exterior Details:
- Balcony, Deck, Dog Fence, Garden Space, Natural Shade, Patio, Porch
- Amenities/Services:
- Land Desc.:
- Level, Mountain View, Near Country Club, Near Golf Course, Near Shopping, Near Skiing, Near Hospital
- Suitable Land Usage:
- Roof Desc.:
- Asphalt Shingle, Slate
- Driveway Desc.:
- Paved
- Foundation Desc.:
- Concrete
- Sewer Desc.:
- Public
- Garage/Parking:
- Yes
- Garage Spaces:
- 2
- Road Frontage:
- 170
Other Information
- List Date:
- 2025-10-10
- Last Updated:


