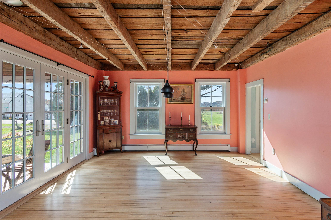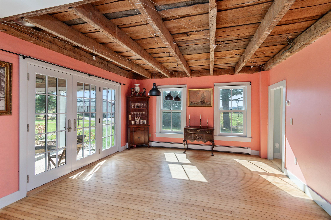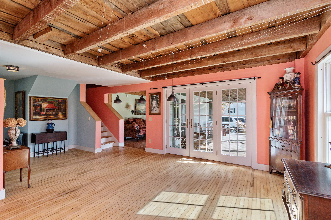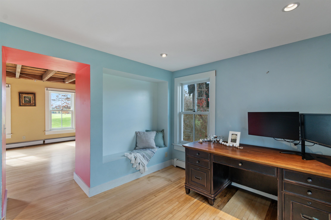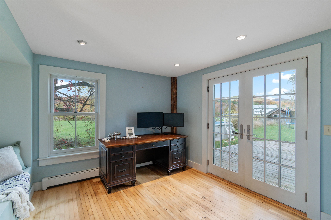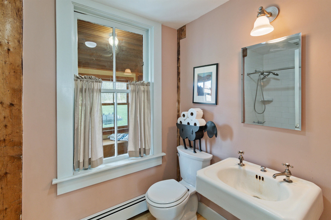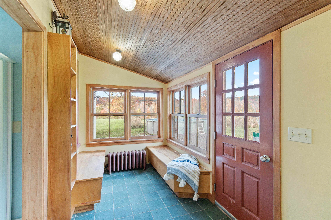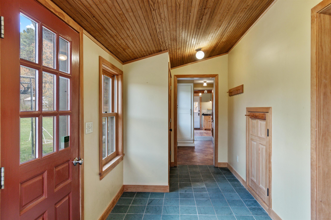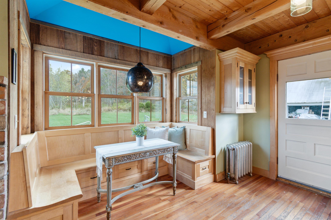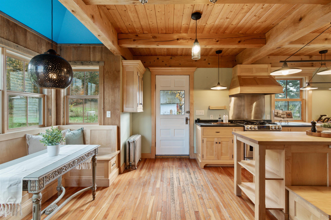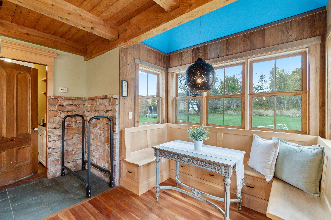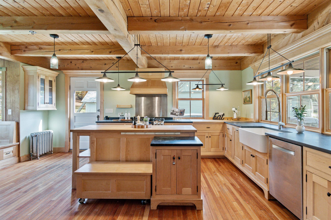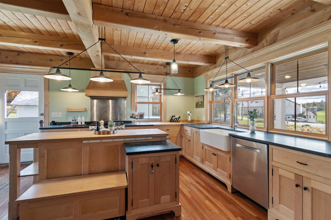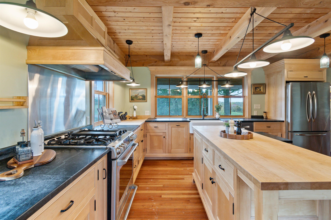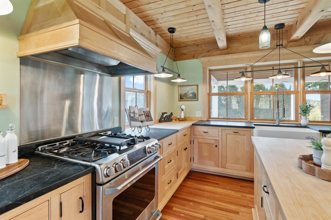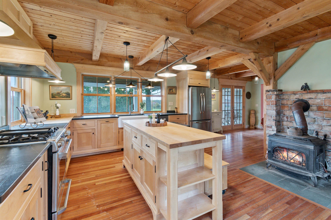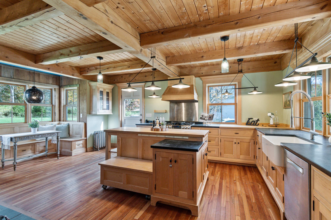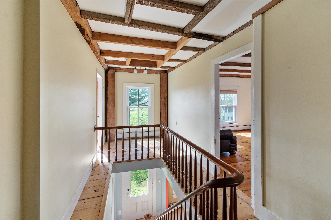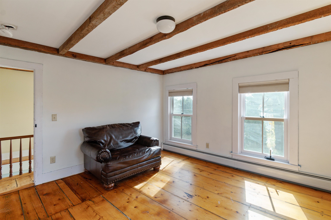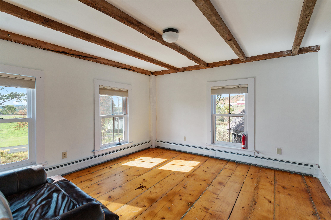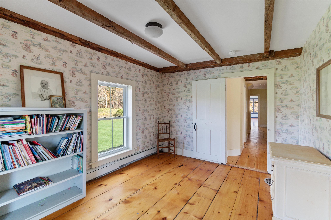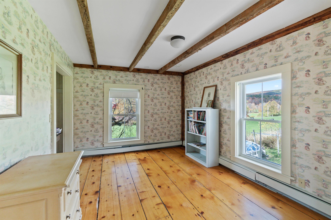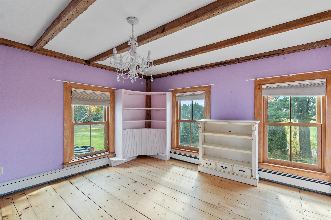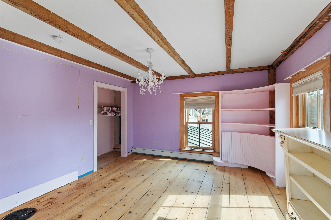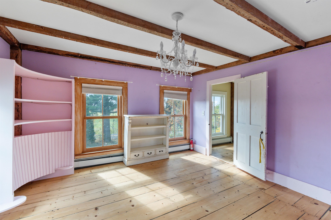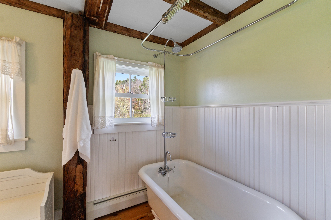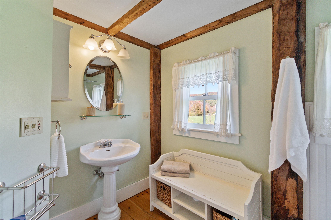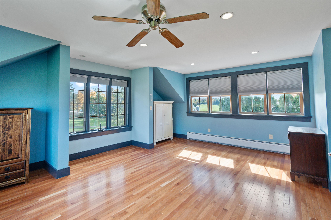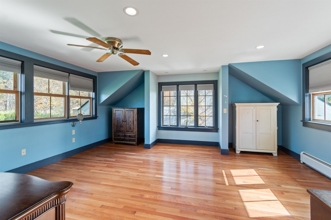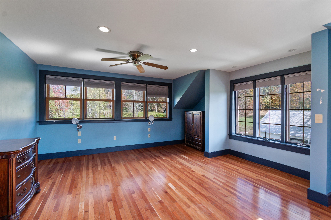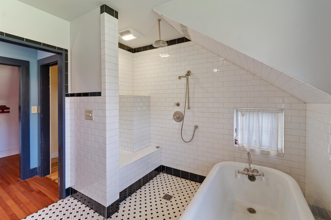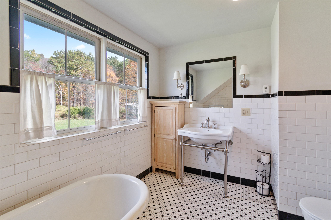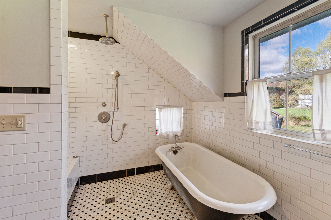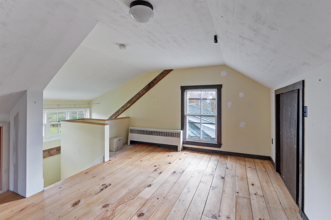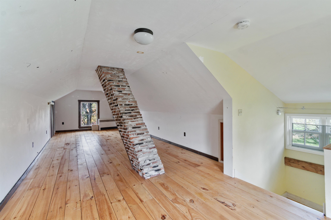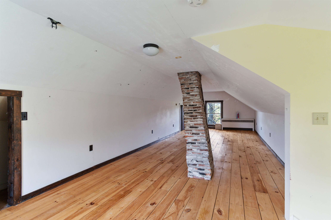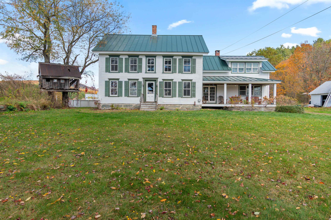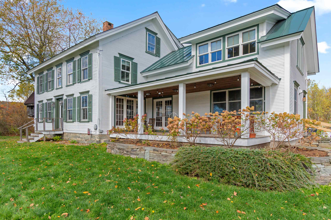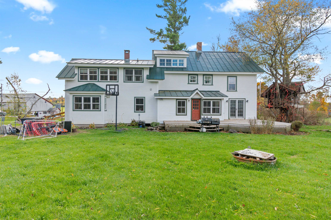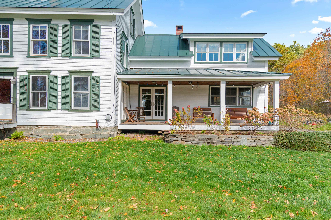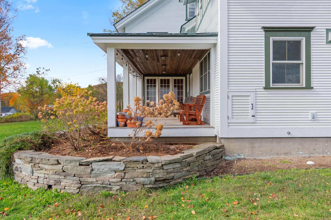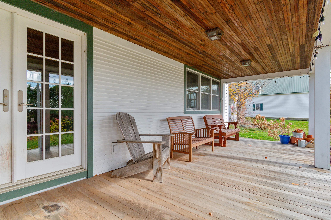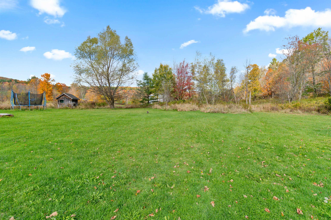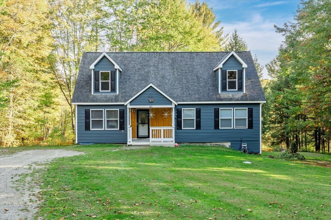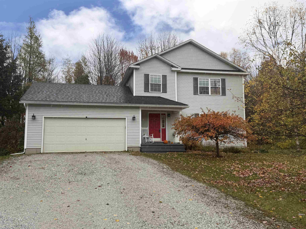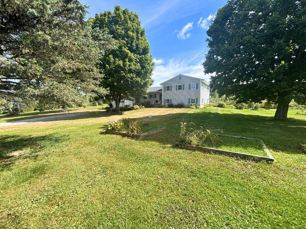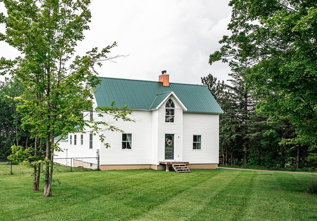1 of 49
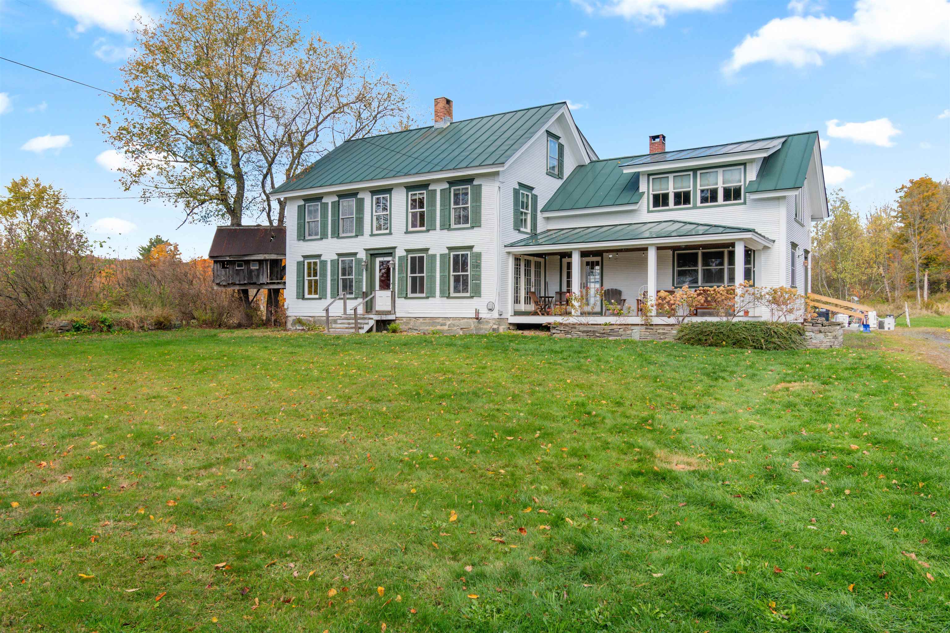
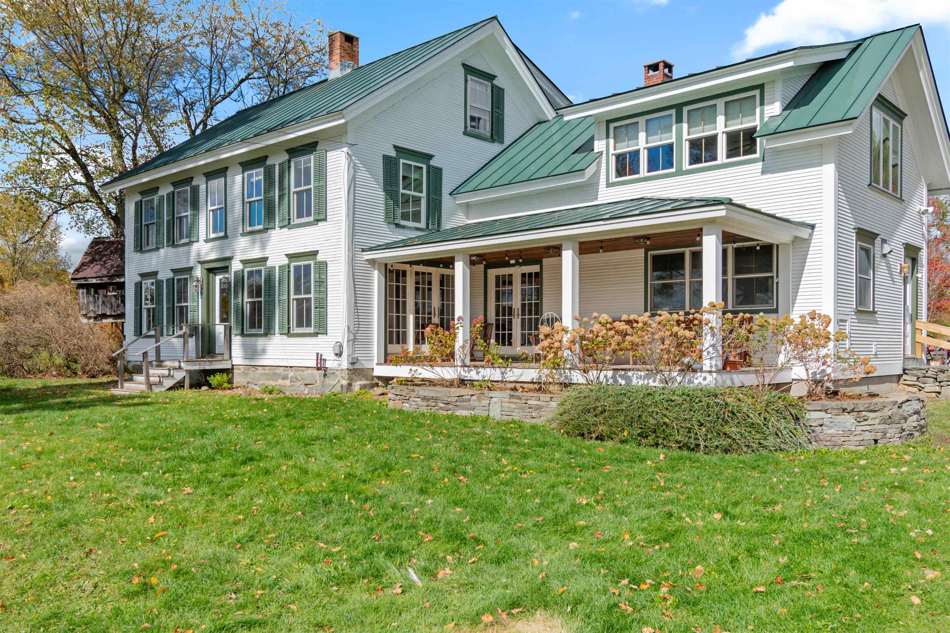
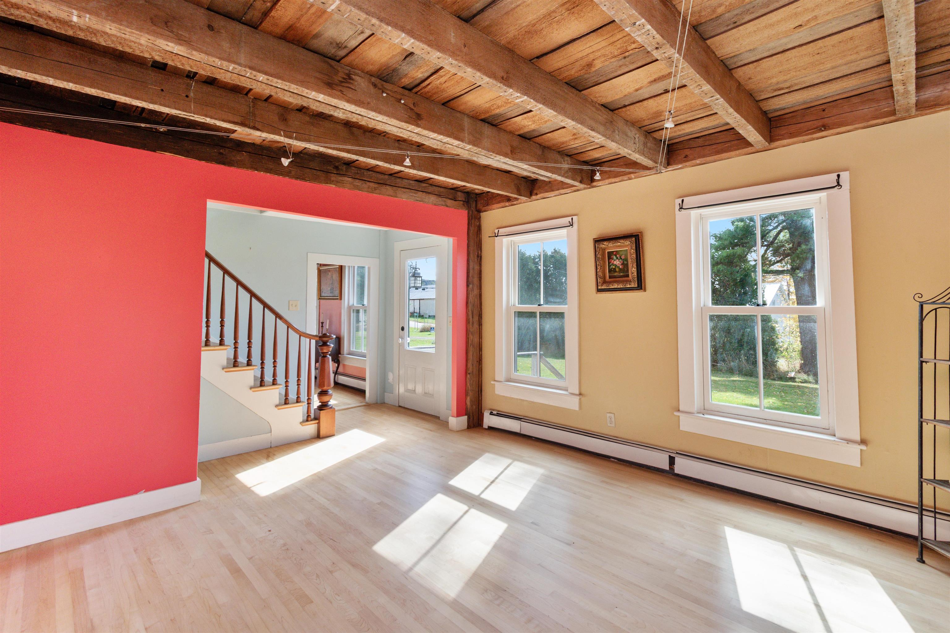
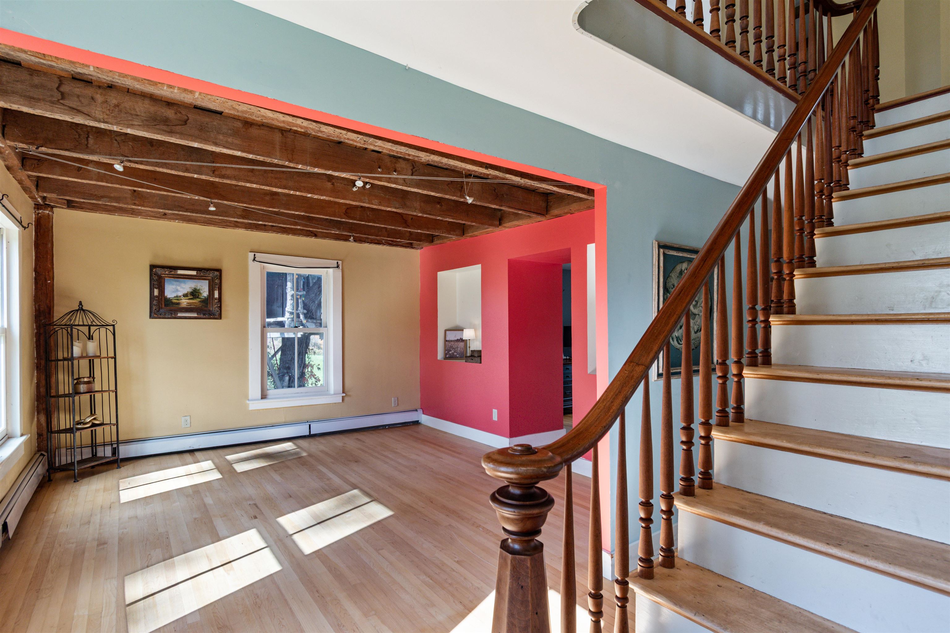
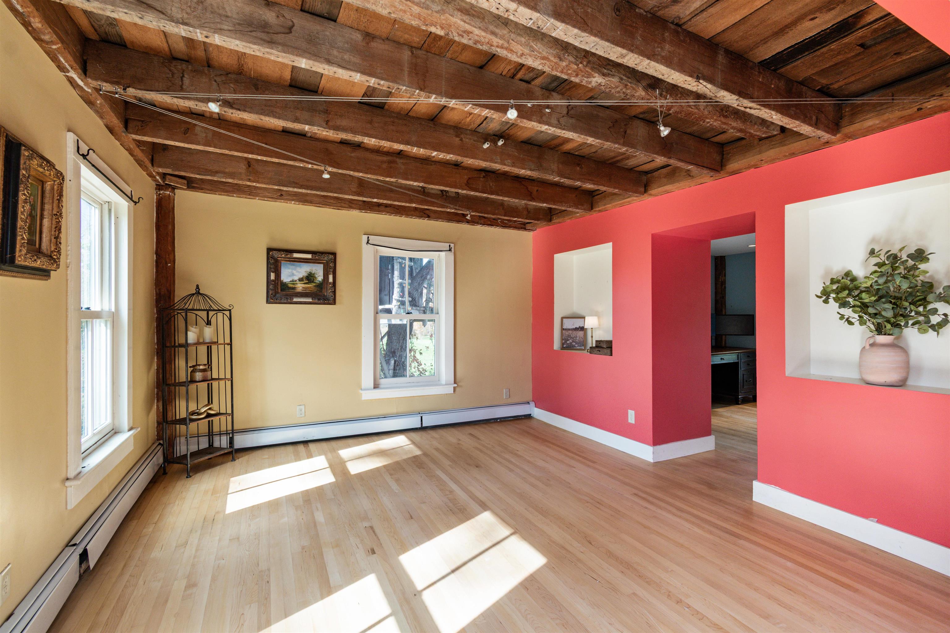
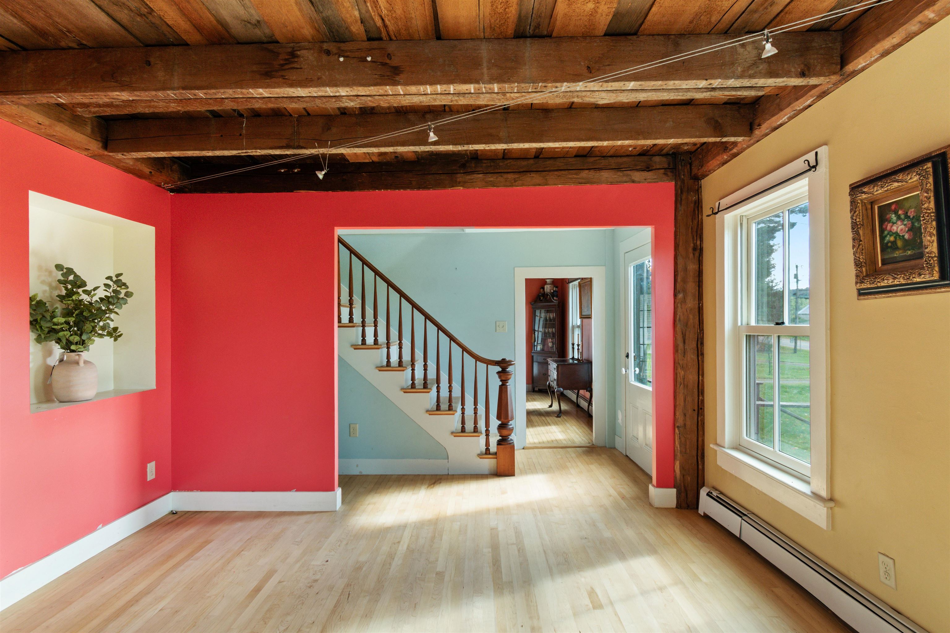
General Property Information
- Property Status:
- Active
- Price:
- $549, 000
- Assessed:
- $0
- Assessed Year:
- County:
- VT-Franklin
- Acres:
- 3.10
- Property Type:
- Single Family
- Year Built:
- 1850
- Agency/Brokerage:
- Taylor White
KW Vermont - Bedrooms:
- 4
- Total Baths:
- 3
- Sq. Ft. (Total):
- 3563
- Tax Year:
- 2025
- Taxes:
- $10, 627
- Association Fees:
Back on the market due to no fault of its own! Ready to be yours, this beautiful post-and-beam colonial farmhouse nestled on 3+ acres offers you 3500+ sqft blended with timeless craftsmanship and modern updates. Enter to find stunning exposed beams, a wood stove with a brick hearth, and a seamless mix of hard and softwood flooring. The renovated kitchen is a star, featuring custom cabinetry, soapstone countertops, stainless appliances, and ample workspace for the home chef. A large dining room offers the perfect setting for gatherings, while the living room features built-ins that add to the character. A thoughtful mudroom and 1st floor laundry (with a chute) bring functionality. Office space offers you the ability to work from home, with french doors that open to the deck and yard. Upstairs is three spacious bedrooms and a shared full bath. The primary suite, bedroom four, is an oasis filled with natural light, with hardwood floors and a large closet. The private bath with floor to ceiling tile and a soaking tub are spectacular! A finished 3rd floor space provides flexibility. Outside, enjoy peaceful country living with a classic covered porch and a large deck. The expansive, level backyard offers space for gardening or small-scale homesteading. A standing seam metal roof adds both beauty and long-lasting durability. 20 minutes from Smugglers’ Notch & St. Albans and 40 to Burlington, this home offers the best of Vermont’s natural beauty with an easy commute.
Interior Features
- # Of Stories:
- 2.5
- Sq. Ft. (Total):
- 3563
- Sq. Ft. (Above Ground):
- 3563
- Sq. Ft. (Below Ground):
- 0
- Sq. Ft. Unfinished:
- 0
- Rooms:
- 8
- Bedrooms:
- 4
- Baths:
- 3
- Interior Desc:
- Attic with Hatch/Skuttle, Blinds, Ceiling Fan, Dining Area, Hearth, Kitchen Island, Primary BR w/ BA, Natural Light, Natural Woodwork, Soaking Tub, Indoor Storage, Walk-in Closet, Wood Stove Hook-up, Wood Stove Insert
- Appliances Included:
- Dishwasher, Dryer, Range Hood, Microwave, Gas Range, Refrigerator, Washer, Water Heater
- Flooring:
- Hardwood, Softwood, Tile, Wood
- Heating Cooling Fuel:
- Water Heater:
- Basement Desc:
- Bulkhead, Concrete, Concrete Floor, Full, Interior Stairs, Storage Space, Unfinished, Exterior Access, Basement Stairs
Exterior Features
- Style of Residence:
- Colonial, Farmhouse
- House Color:
- White
- Time Share:
- No
- Resort:
- No
- Exterior Desc:
- Exterior Details:
- Deck, Garden Space, Natural Shade, Covered Porch, Storage
- Amenities/Services:
- Land Desc.:
- Country Setting, Open, Wooded, Neighborhood, Rural
- Suitable Land Usage:
- Roof Desc.:
- Metal, Standing Seam
- Driveway Desc.:
- Crushed Stone
- Foundation Desc.:
- Concrete, Stone
- Sewer Desc.:
- On-Site Septic Exists, Septic
- Garage/Parking:
- No
- Garage Spaces:
- 0
- Road Frontage:
- 306
Other Information
- List Date:
- 2025-10-10
- Last Updated:


