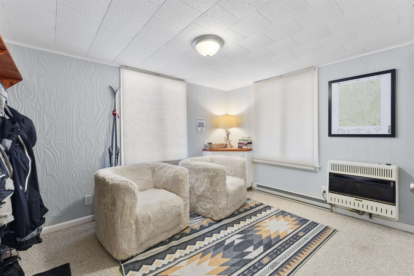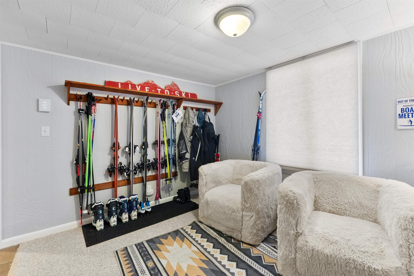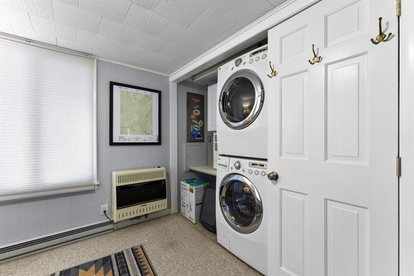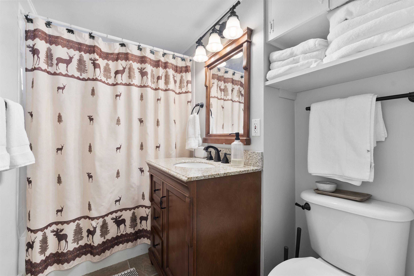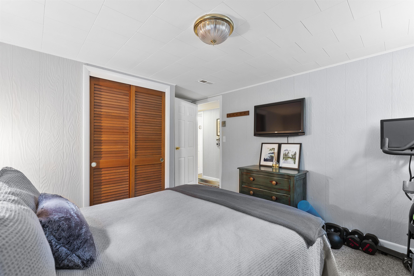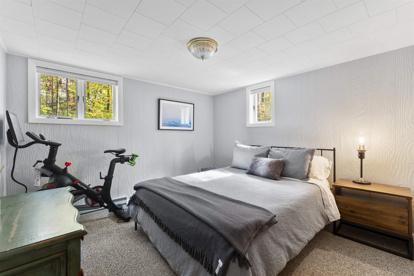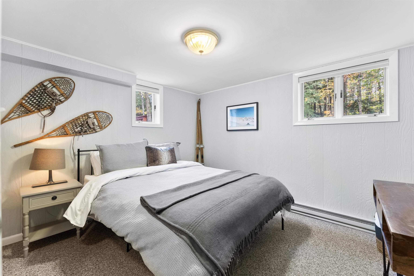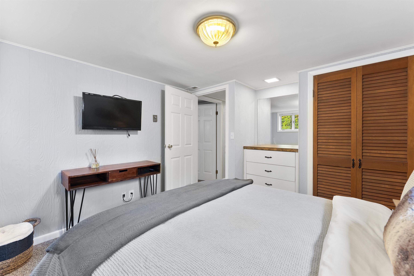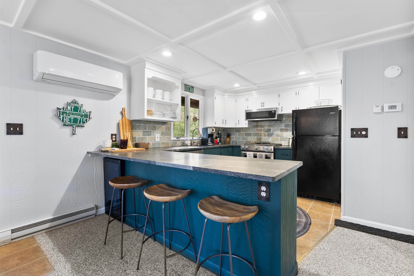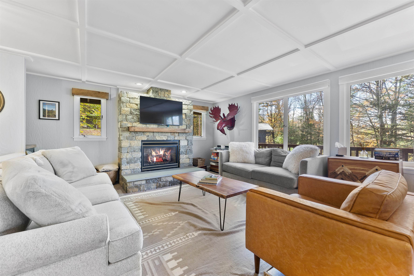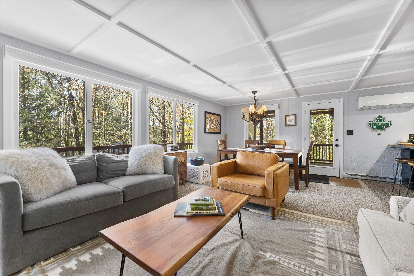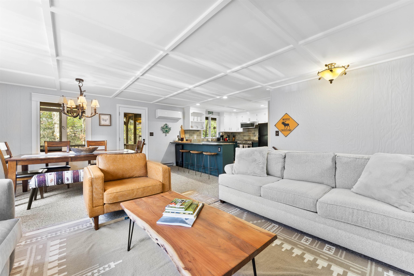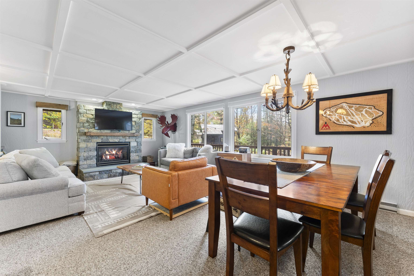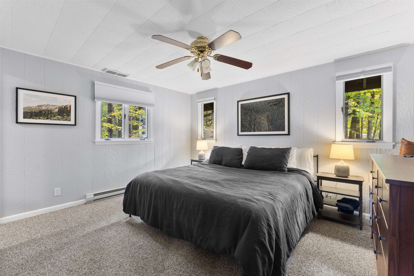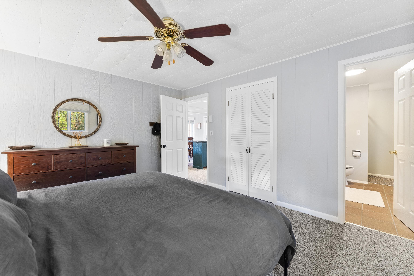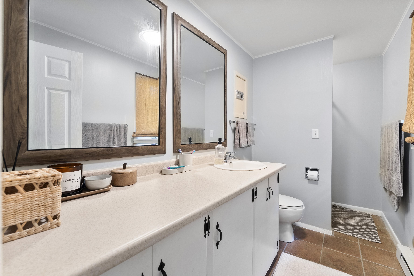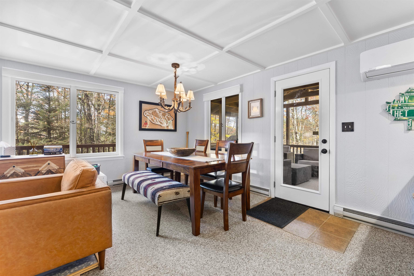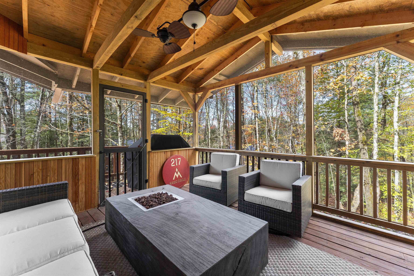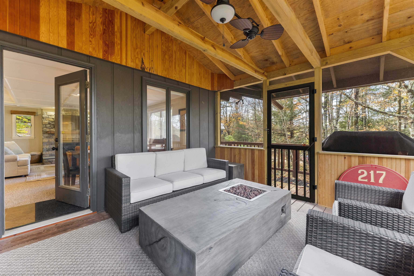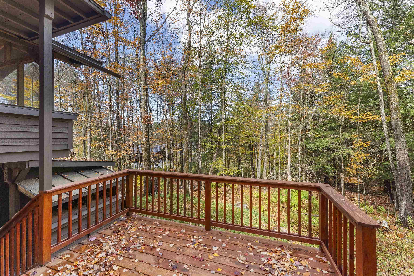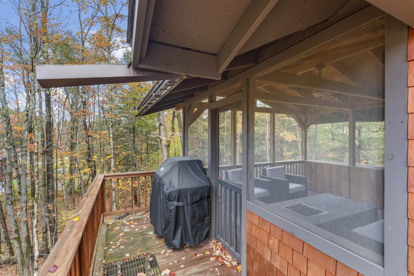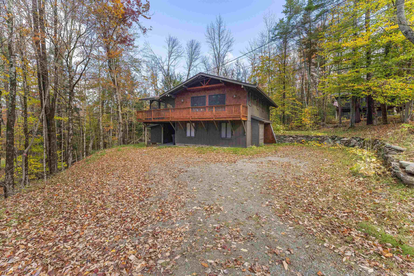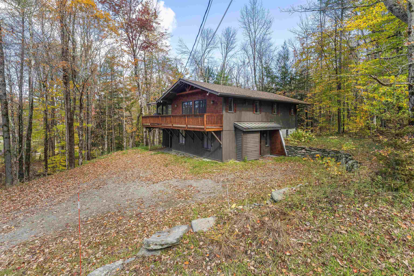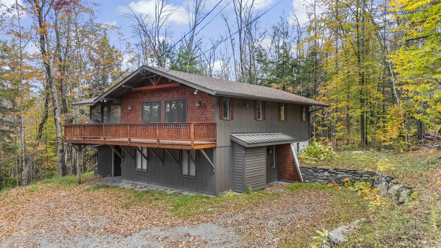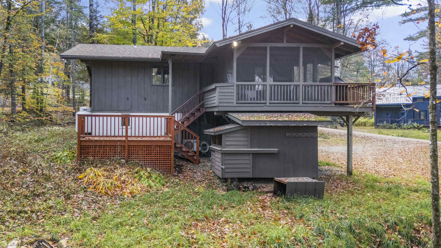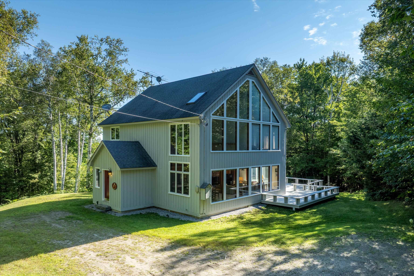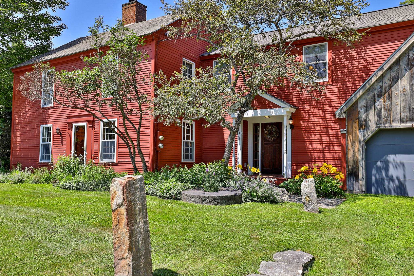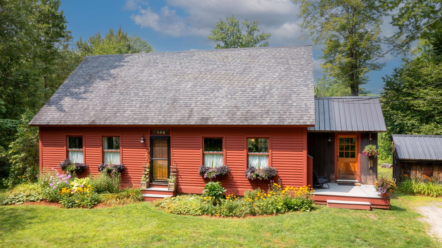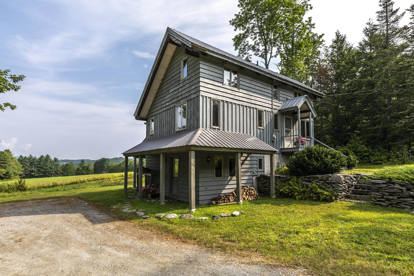1 of 31
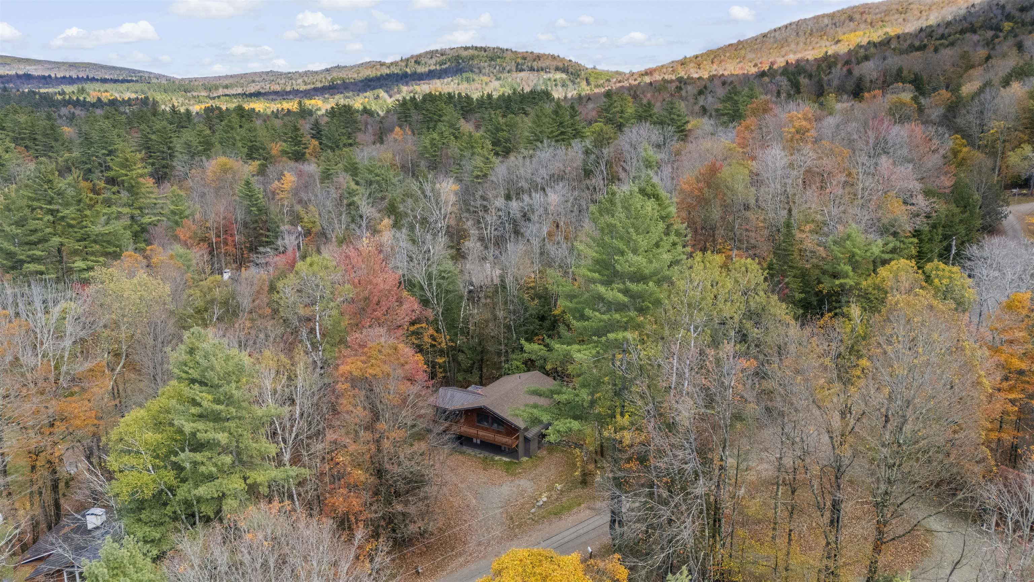
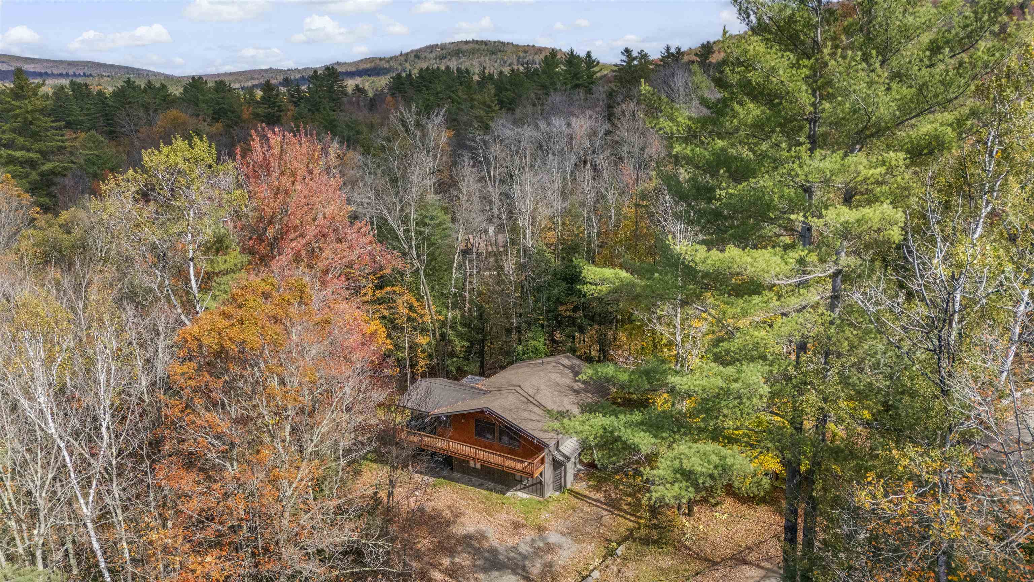
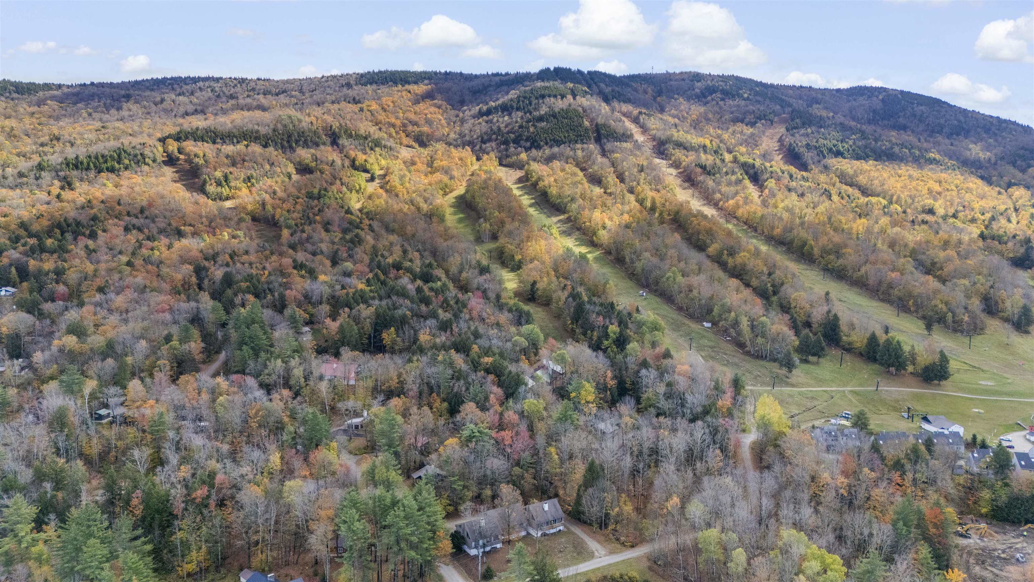
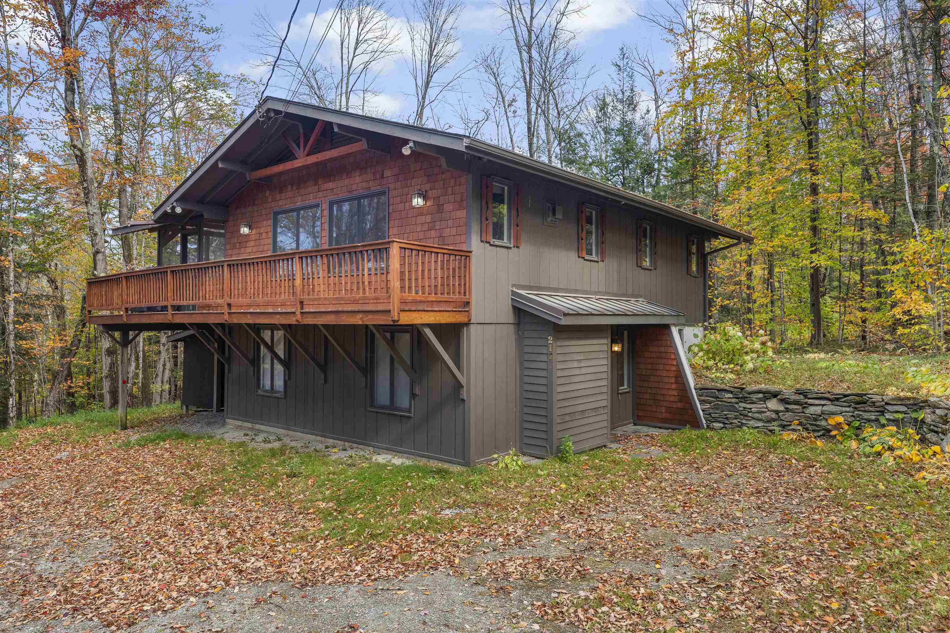
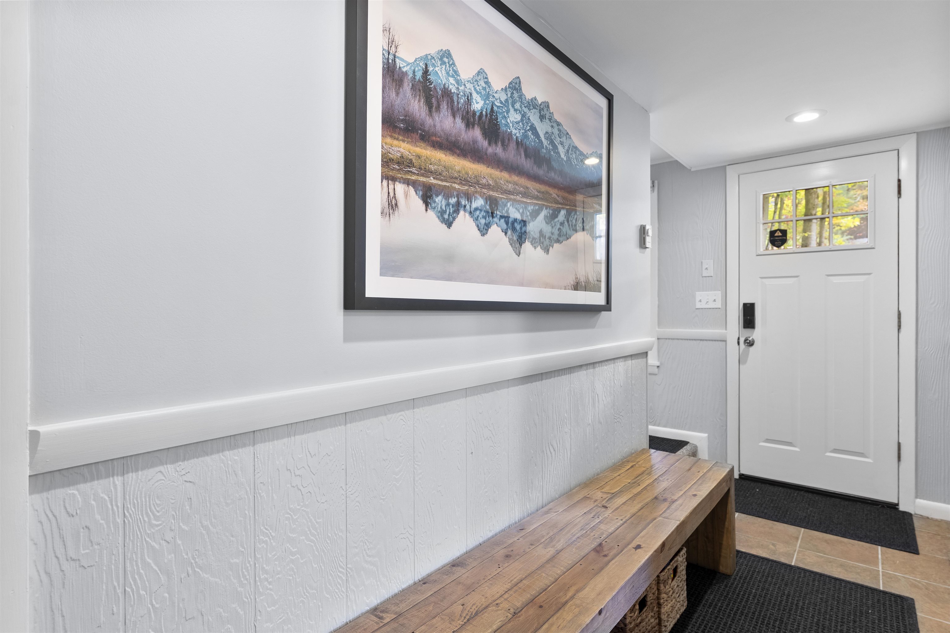
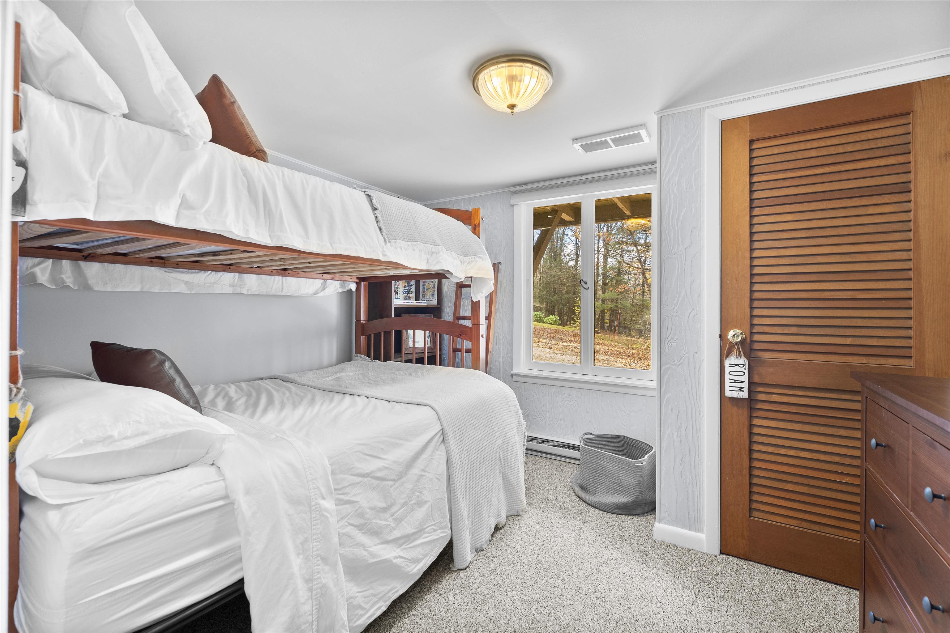
General Property Information
- Property Status:
- Active Under Contract
- Price:
- $565, 000
- Assessed:
- $0
- Assessed Year:
- County:
- VT-Windham
- Acres:
- 0.54
- Property Type:
- Single Family
- Year Built:
- 1968
- Agency/Brokerage:
- Mary Kate Grey
Stratton Real Estate - Bedrooms:
- 4
- Total Baths:
- 2
- Sq. Ft. (Total):
- 1500
- Tax Year:
- 2025
- Taxes:
- $5, 097
- Association Fees:
Just steps from the lift, this is one of the closest single-family homes to Magic Mountain’s base area. Meticulously maintained and thoughtfully updated, it’s a perfect year-round retreat. Upgrades over the years include a newer roof, interior/exterior paint, heat pump with A/C, Wi-Fi thermostats, and a renovated kitchen with modern appliances and an under-bar mini fridge. The open living/dining/kitchen area is ideal for entertaining, complete with a gas fireplace and flat screen TV. Enjoy the screened-in porch that opens to a lower deck - prepped for a hot tub (partially wired) and fire pit area. Upstairs features a primary suite with private bath. Downstairs offers four flexible rooms, full bath, and a den with built-in ski/snowboard storage. Stackable washer/dryer and a newer hot water tank add convenience. Outside includes covered storage for gear and a shed for tools. A transfer switch and propane generator (included) provide backup power. Never rented and used only as a second home, this move-in ready property is close to Black Line Tavern, hiking, and skiing at Bromley, Okemo, and Stratton. Being sold mostly furnished less personal items.
Interior Features
- # Of Stories:
- 1
- Sq. Ft. (Total):
- 1500
- Sq. Ft. (Above Ground):
- 1500
- Sq. Ft. (Below Ground):
- 0
- Sq. Ft. Unfinished:
- 0
- Rooms:
- 8
- Bedrooms:
- 4
- Baths:
- 2
- Interior Desc:
- Gas Fireplace, Primary BR w/ BA, 1st Floor Laundry, Smart Thermostat
- Appliances Included:
- Dishwasher, Dryer, Microwave, Refrigerator, Washer, Gas Stove, Electric Water Heater, Owned Water Heater
- Flooring:
- Carpet, Tile
- Heating Cooling Fuel:
- Water Heater:
- Basement Desc:
Exterior Features
- Style of Residence:
- Chalet
- House Color:
- Time Share:
- No
- Resort:
- Exterior Desc:
- Exterior Details:
- Enclosed Porch, Shed
- Amenities/Services:
- Land Desc.:
- Ski Area, Slight, Subdivision, Trail/Near Trail, Wooded, Near Skiing
- Suitable Land Usage:
- Roof Desc.:
- Architectural Shingle
- Driveway Desc.:
- Dirt
- Foundation Desc.:
- Concrete
- Sewer Desc.:
- Plastic, Septic
- Garage/Parking:
- No
- Garage Spaces:
- 0
- Road Frontage:
- 104
Other Information
- List Date:
- 2025-10-10
- Last Updated:


