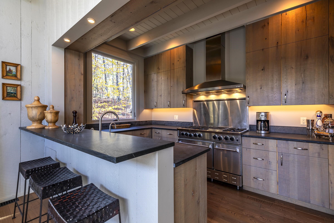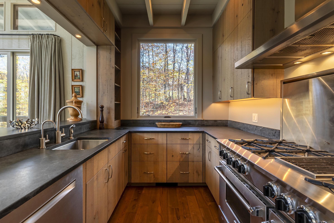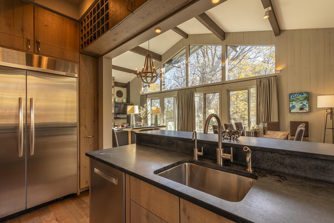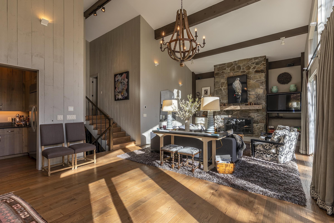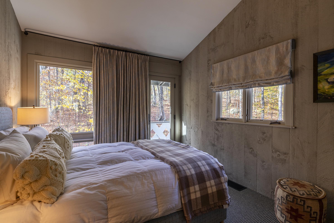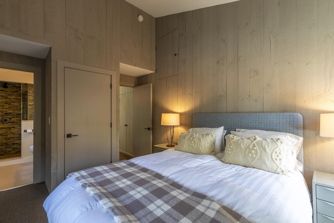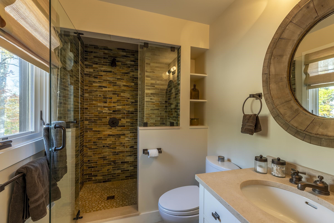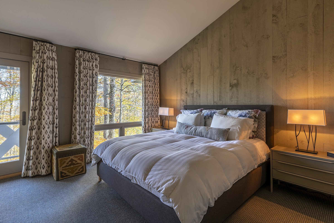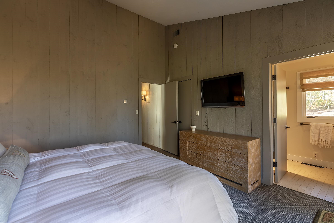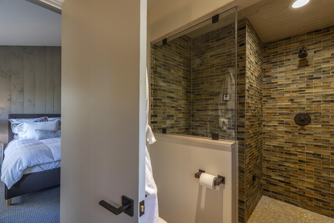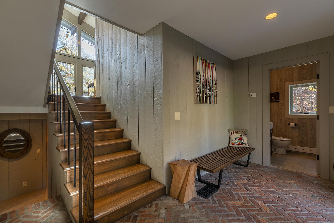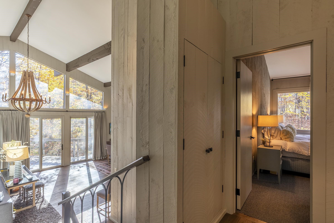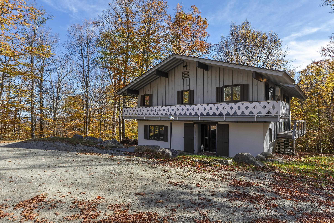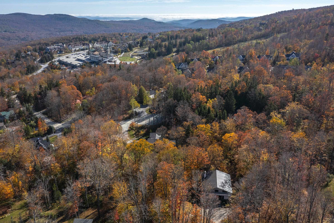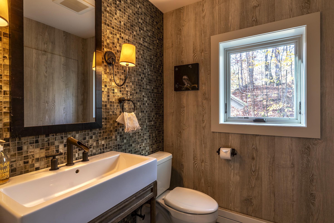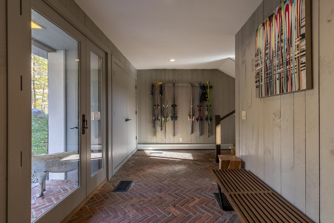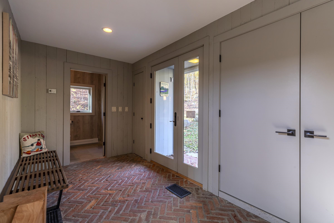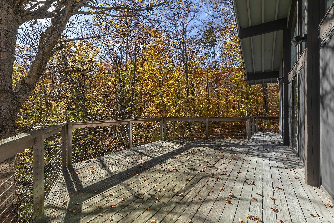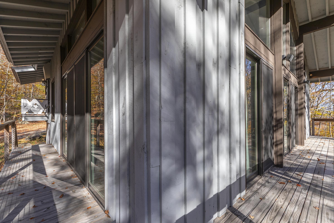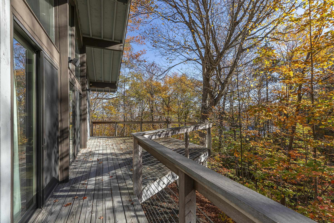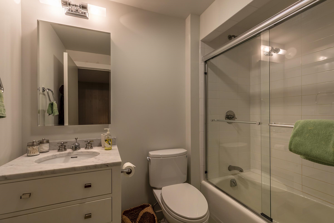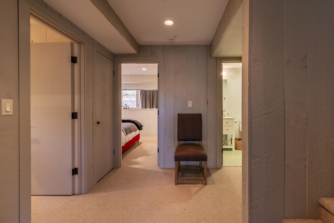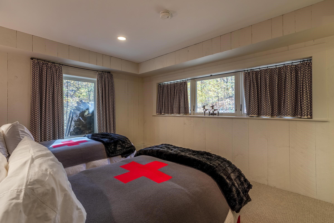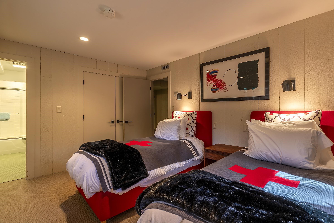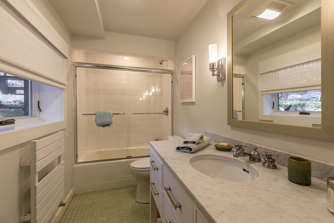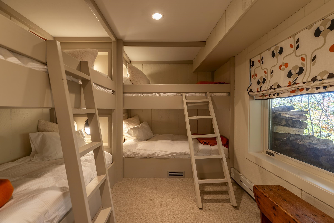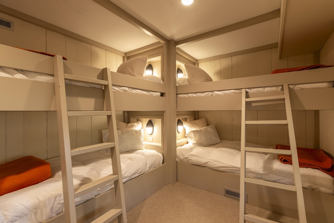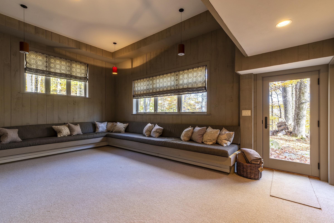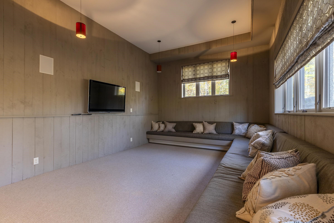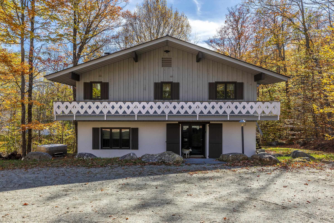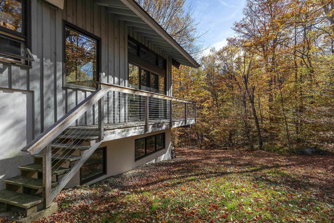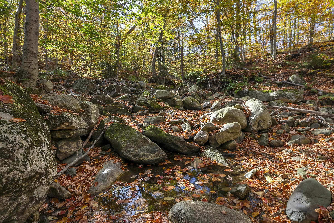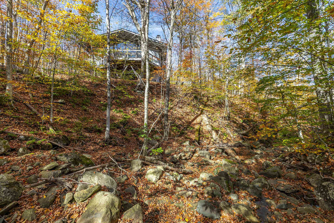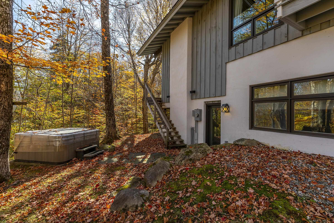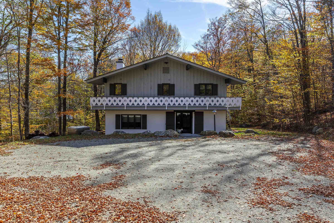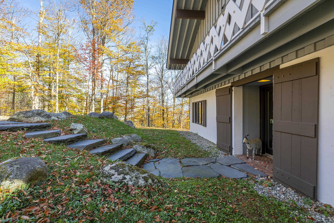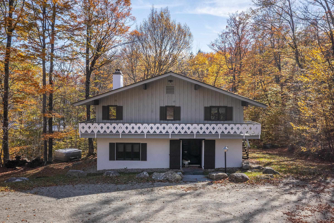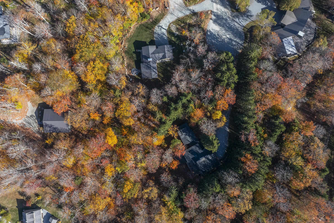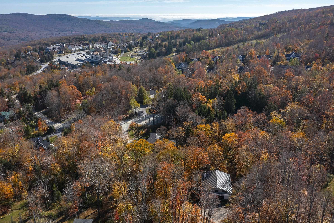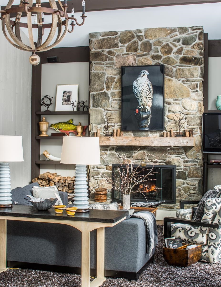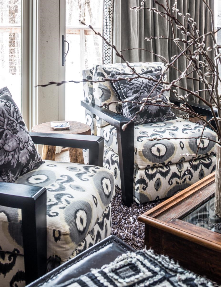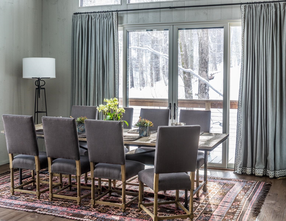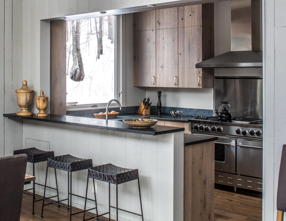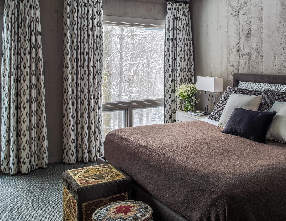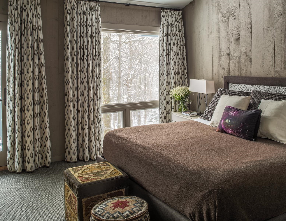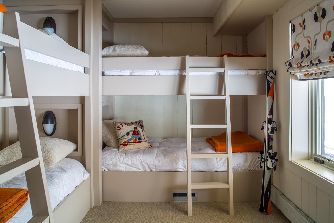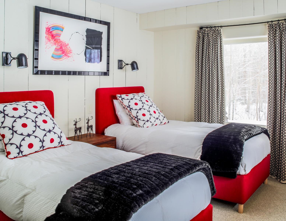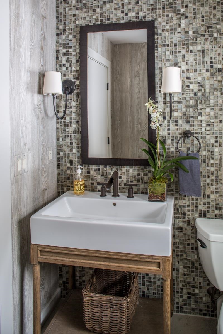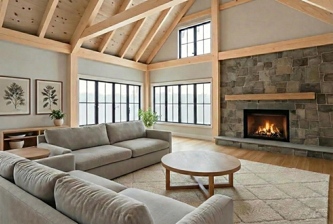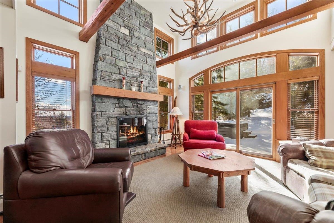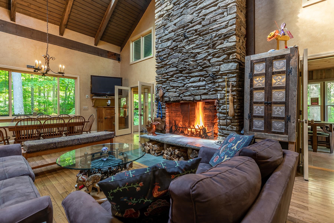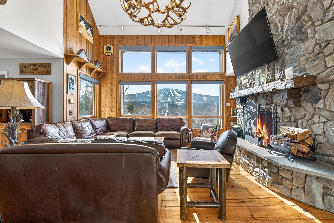1 of 54
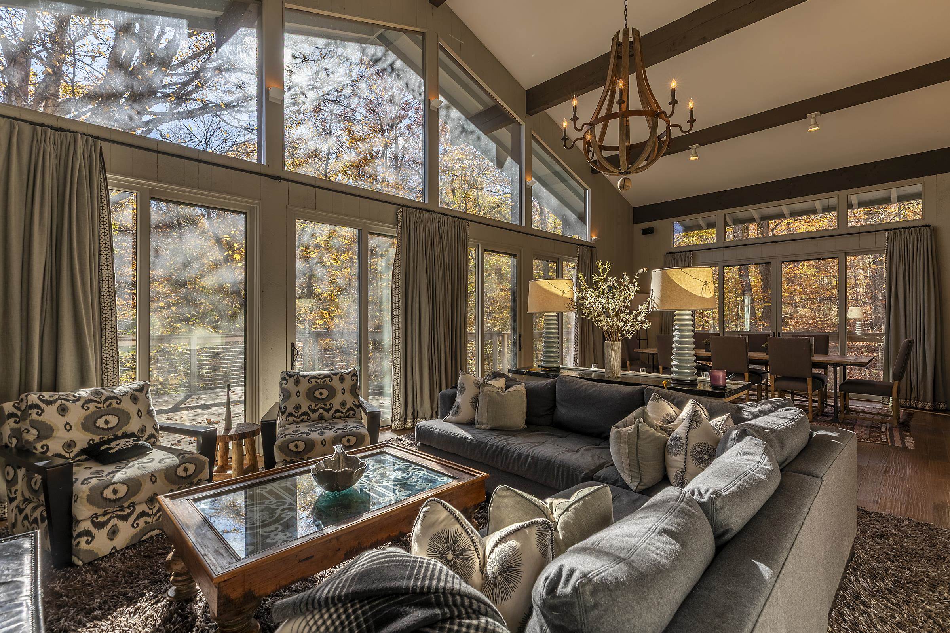
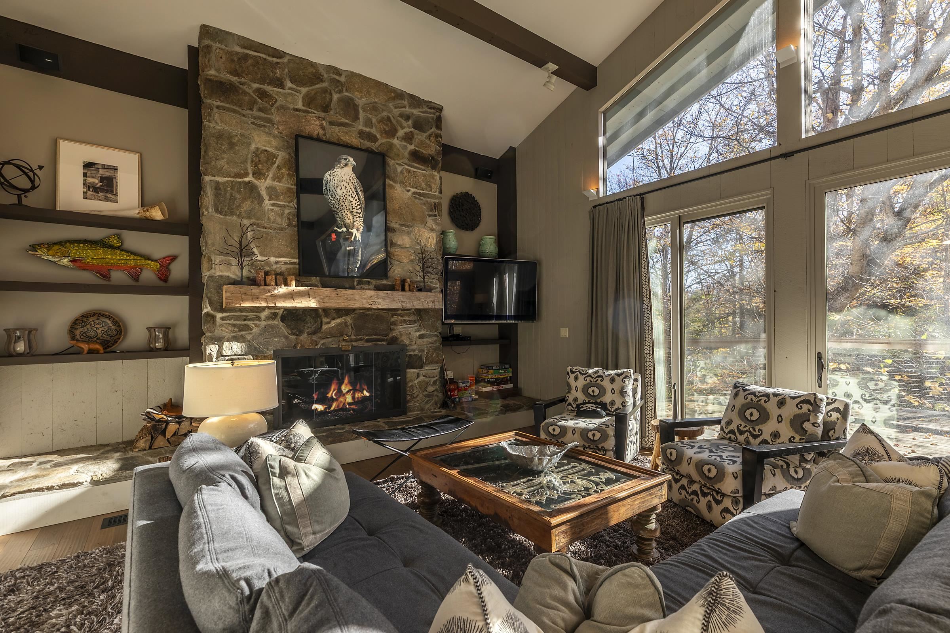
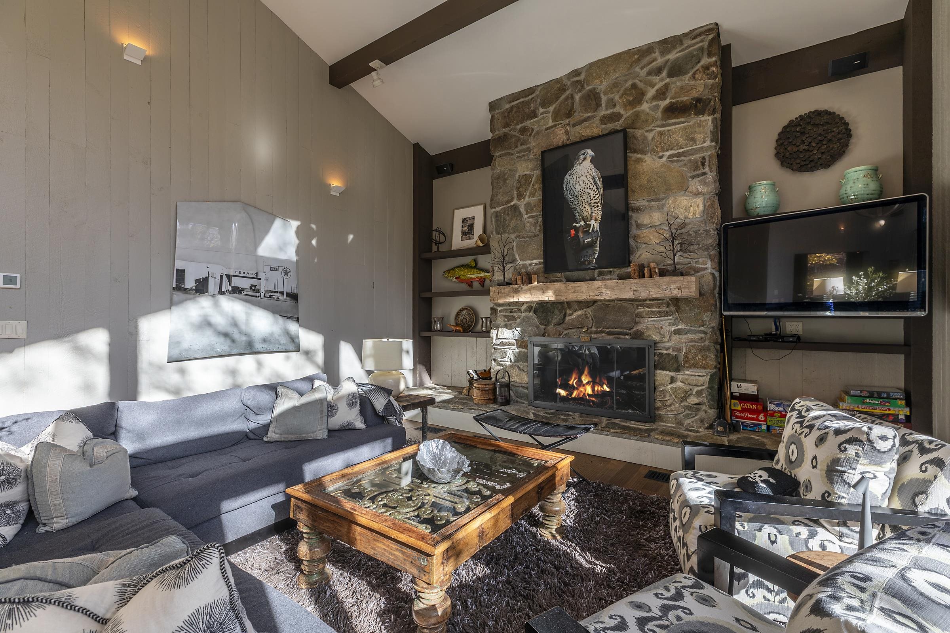
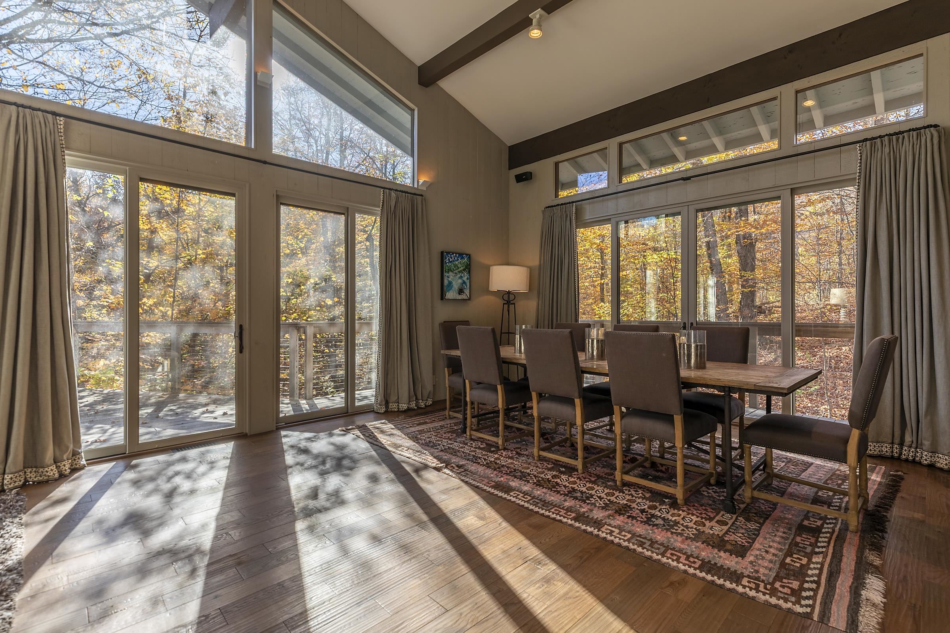
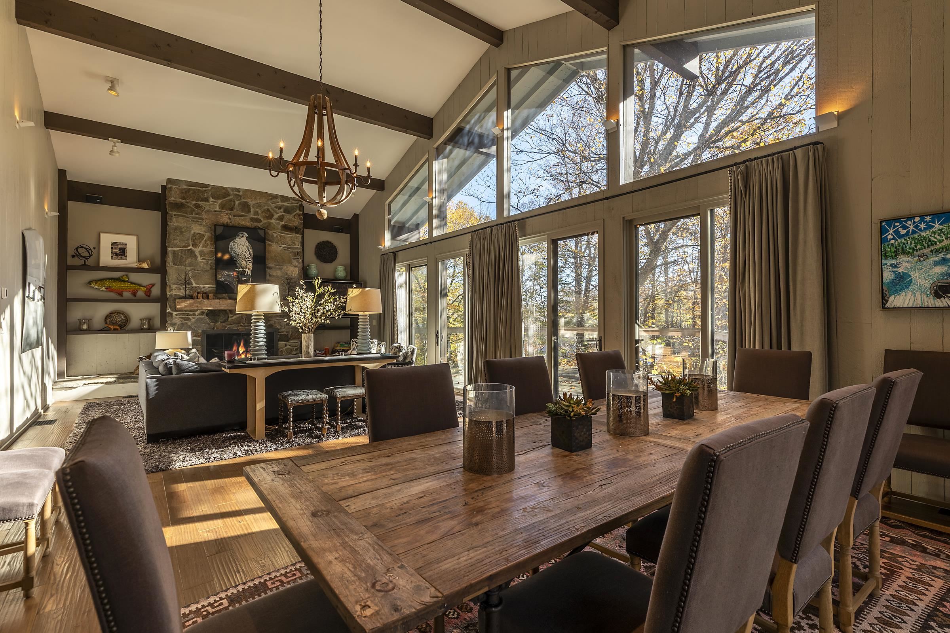
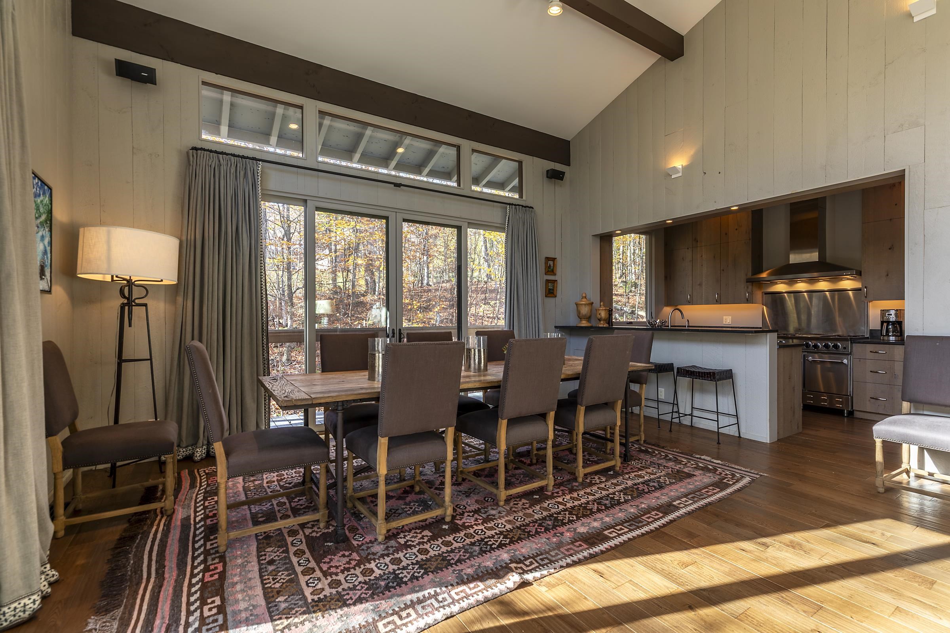
General Property Information
- Property Status:
- Active
- Price:
- $2, 050, 000
- Assessed:
- $0
- Assessed Year:
- County:
- VT-Windham
- Acres:
- 1.82
- Property Type:
- Single Family
- Year Built:
- 1968
- Agency/Brokerage:
- Bob Maisey
Berkshire Hathaway HomeServices Stratton Home - Bedrooms:
- 4
- Total Baths:
- 5
- Sq. Ft. (Total):
- 2486
- Tax Year:
- 2025
- Taxes:
- $18, 518
- Association Fees:
Welcome to your mountain chalet! 97 North Brookwood Road, one of the top most desirable locations on Stratton Mountain. Fully renovated and updated home, one of the eight original Austrian chalets on the mountain. Direct walk in and ski out to the Lower Wanderer trail. 4 bedroom in total with 3 en-suite bathrooms and 1 custom double bunk room with attached bathroom. Gorgeous great room with stone fireplace and hearth. Chef's kitchen featuring restaurant quality Wolf stove and beautiful soapstone counters. Separate play/media room with built in, wrap around seating that also turns into more sleeping space. Views of the mountain and stream behind make for your mountain sanctuary. The interiors, designed by Leta Austin Foster & Associates, blends cozy alpine finishes with contemporary updates and touches, creating spaces that feel warm, inviting, and yet functional. A large deck overlooks a babbling stream, offers peaceful white-noise and soothing scenery. Great for outdoor entertaining, morning coffee, evening cocktails, or simply immersing yourself in the sounds and sights of nature. Surrounding forest and water also add to the sense of privacy and escape. Imagine stepping out the door, walking over to the Lower Wanderer and being on skis in no time. House is available fully furnished and ready to enjoy.
Interior Features
- # Of Stories:
- 2.5
- Sq. Ft. (Total):
- 2486
- Sq. Ft. (Above Ground):
- 2486
- Sq. Ft. (Below Ground):
- 0
- Sq. Ft. Unfinished:
- 216
- Rooms:
- 10
- Bedrooms:
- 4
- Baths:
- 5
- Interior Desc:
- Cathedral Ceiling, Dining Area, Fireplace Screens/Equip, Wood Fireplace, 1 Fireplace, Furnished, Kitchen/Dining, Living/Dining, Primary BR w/ BA, Natural Light, Natural Woodwork, Security, Vaulted Ceiling, Programmable Thermostat, 1st Floor Laundry
- Appliances Included:
- Gas Cooktop, Dishwasher, Dryer, Gas Range, Refrigerator, Washer, Gas Water Heater, Water Heater off Boiler
- Flooring:
- Manufactured, Tile, Wood
- Heating Cooling Fuel:
- Water Heater:
- Basement Desc:
Exterior Features
- Style of Residence:
- Chalet
- House Color:
- Grey/White
- Time Share:
- No
- Resort:
- Yes
- Exterior Desc:
- Exterior Details:
- Balcony, Deck, Hot Tub, Covered Porch
- Amenities/Services:
- Land Desc.:
- Mountain View, Recreational, Ski Area, Ski Trailside, Trail/Near Trail
- Suitable Land Usage:
- Roof Desc.:
- Metal, Standing Seam
- Driveway Desc.:
- Dirt, Gravel
- Foundation Desc.:
- Concrete
- Sewer Desc.:
- 1000 Gallon, Septic
- Garage/Parking:
- No
- Garage Spaces:
- 0
- Road Frontage:
- 89
Other Information
- List Date:
- 2025-10-09
- Last Updated:


