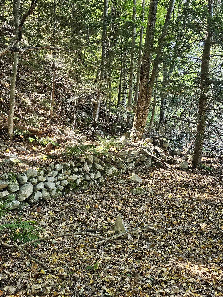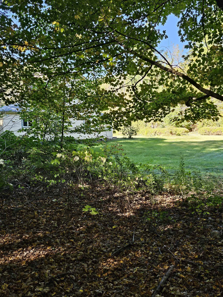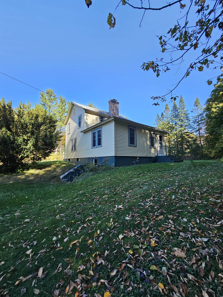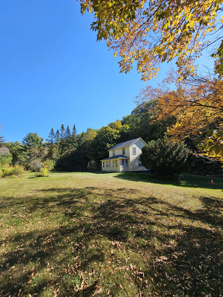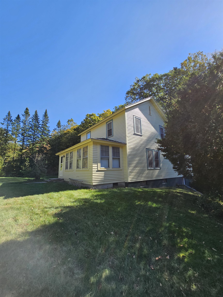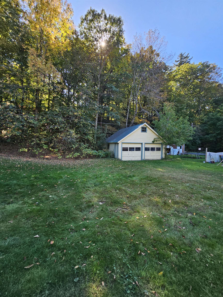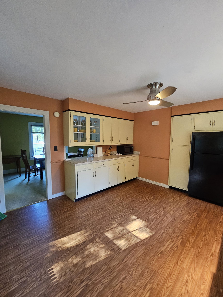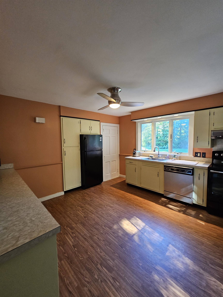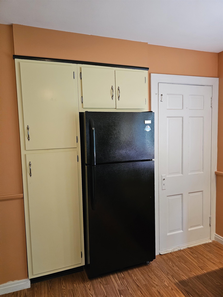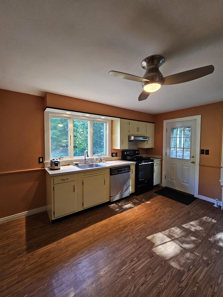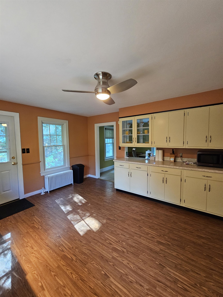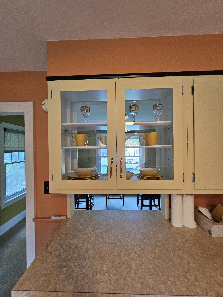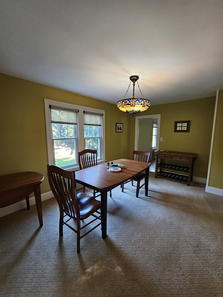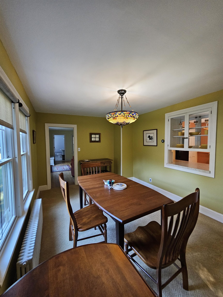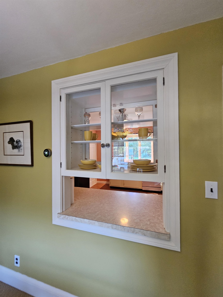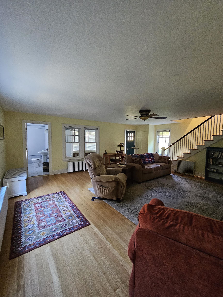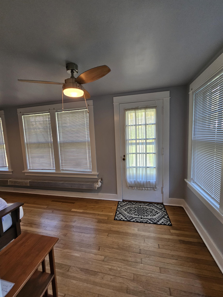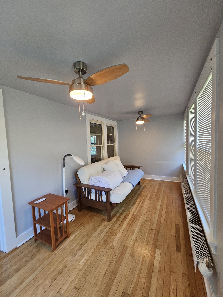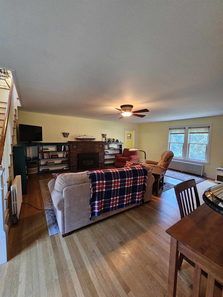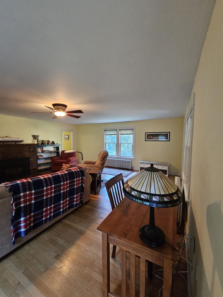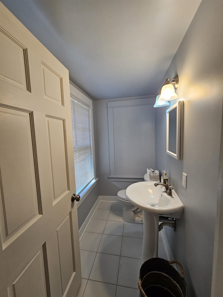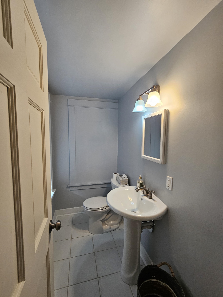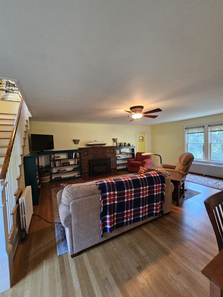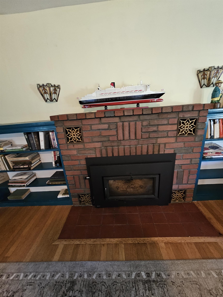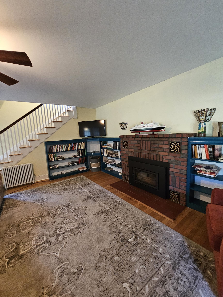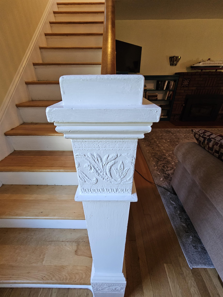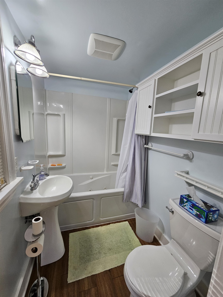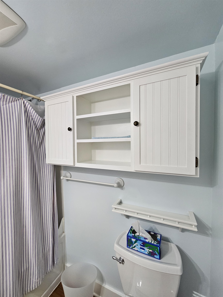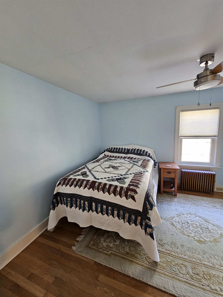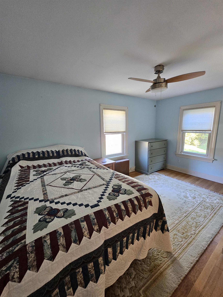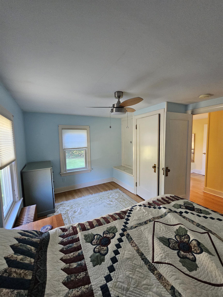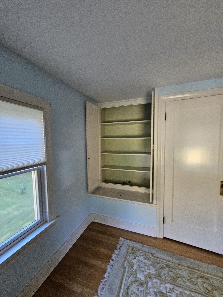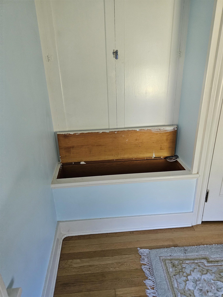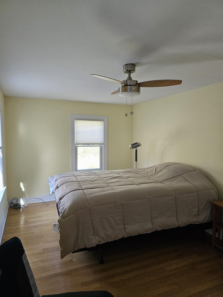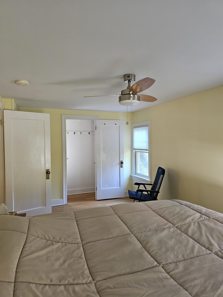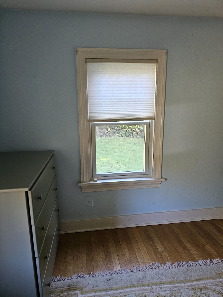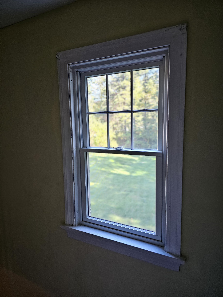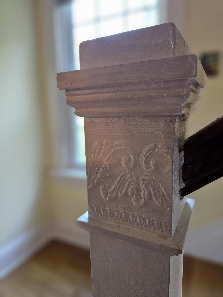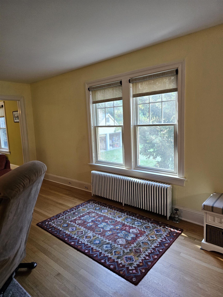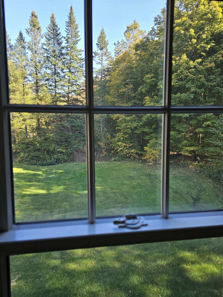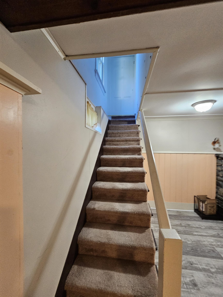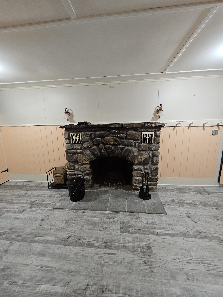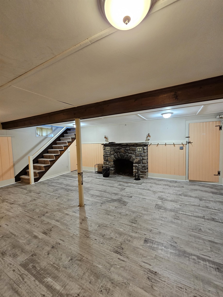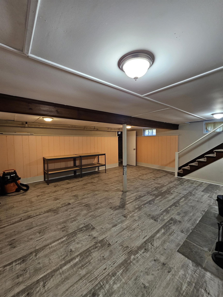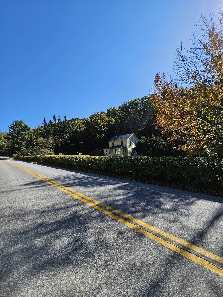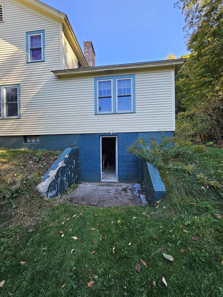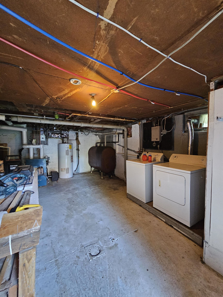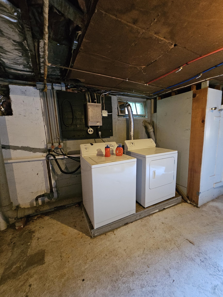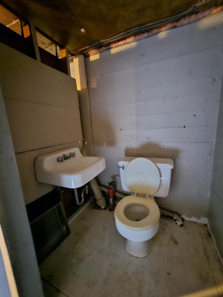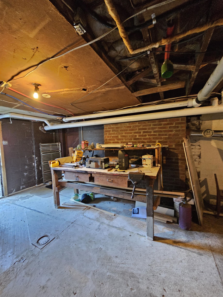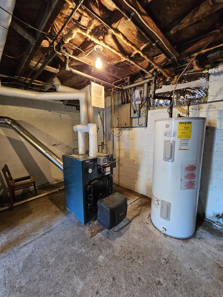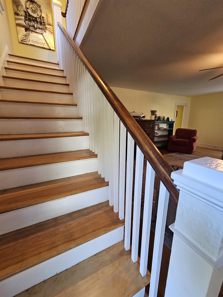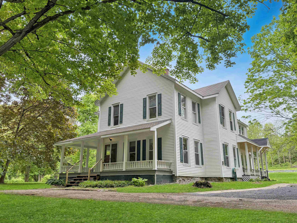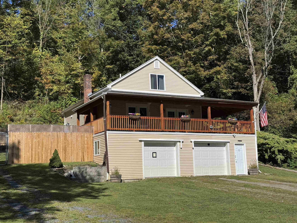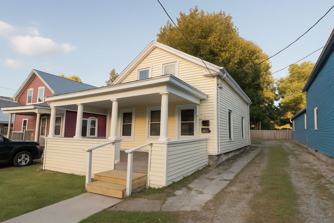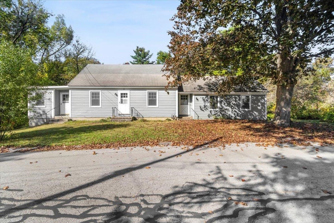1 of 58
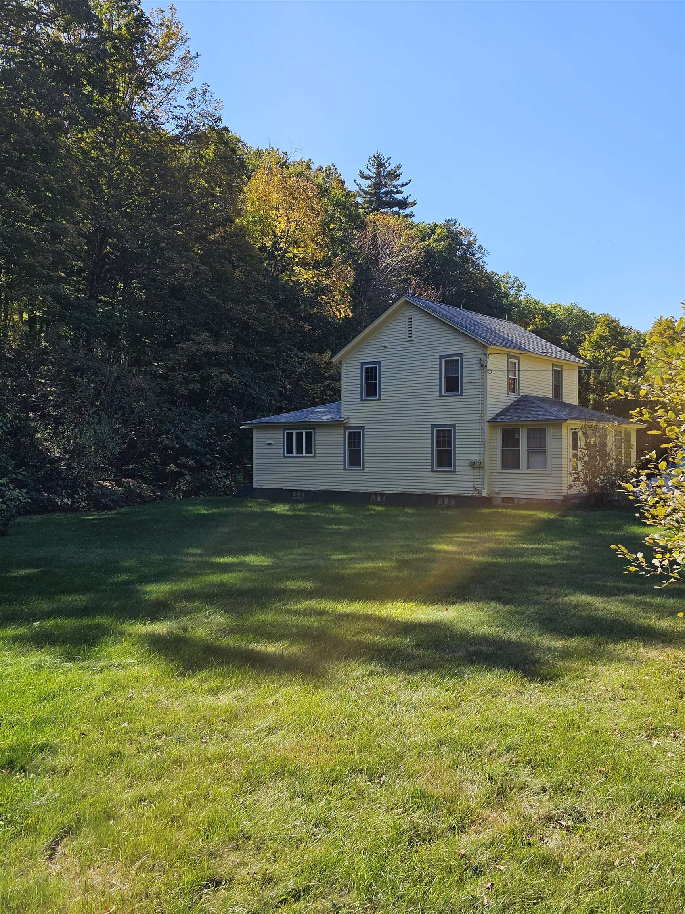
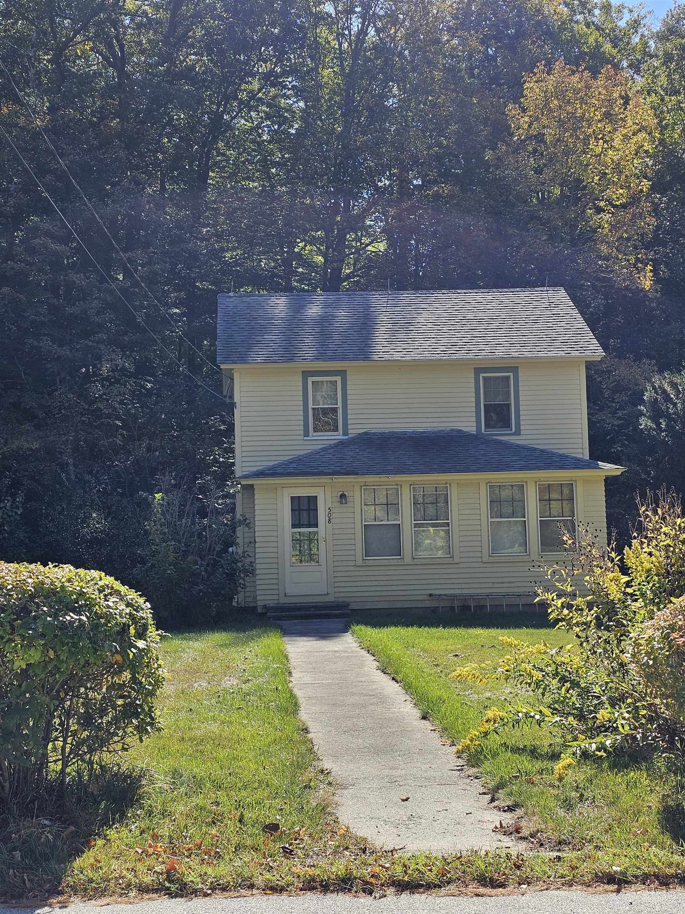
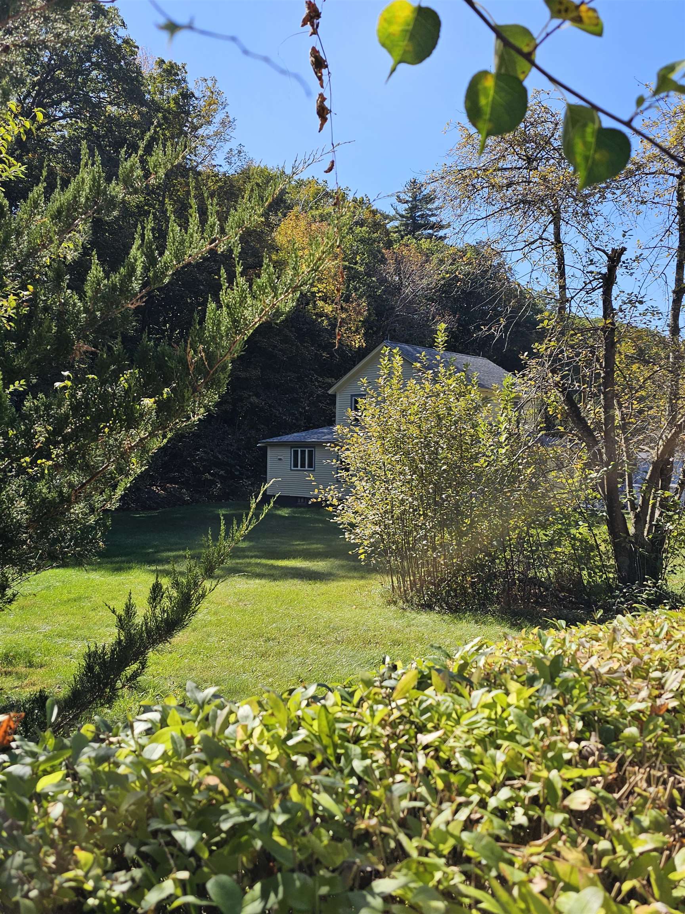
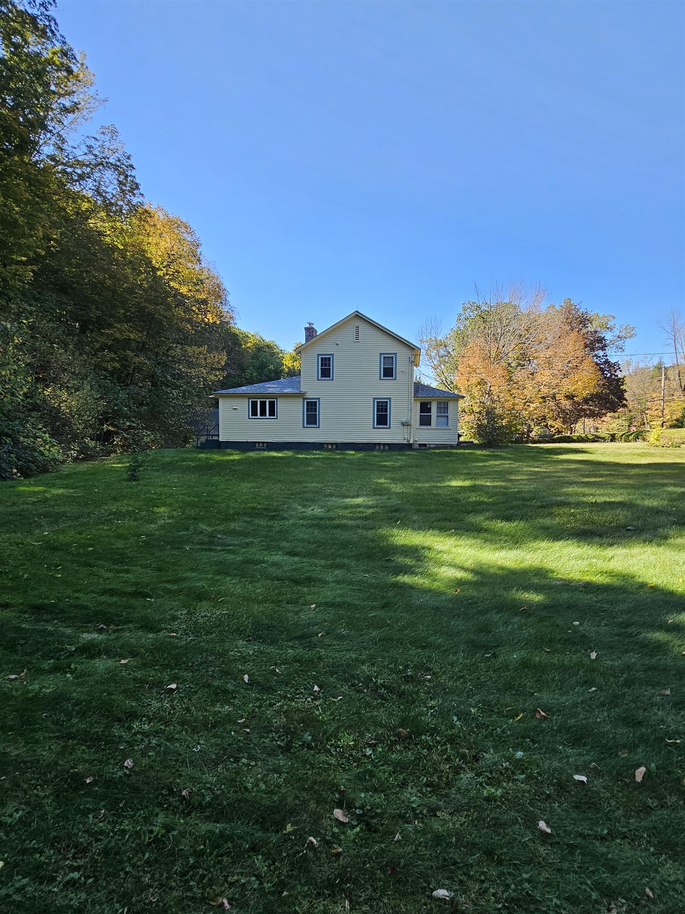
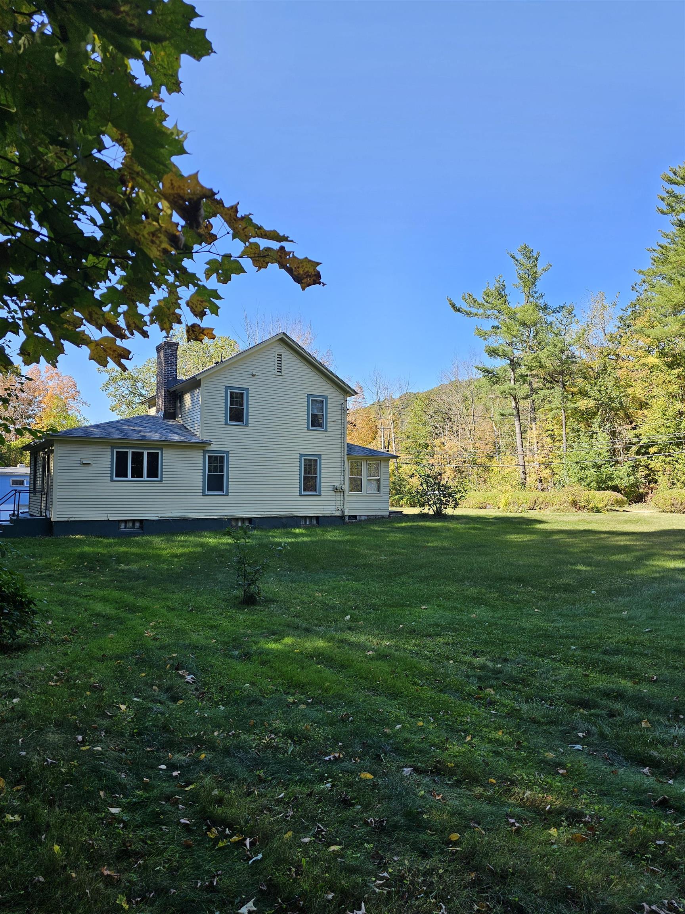
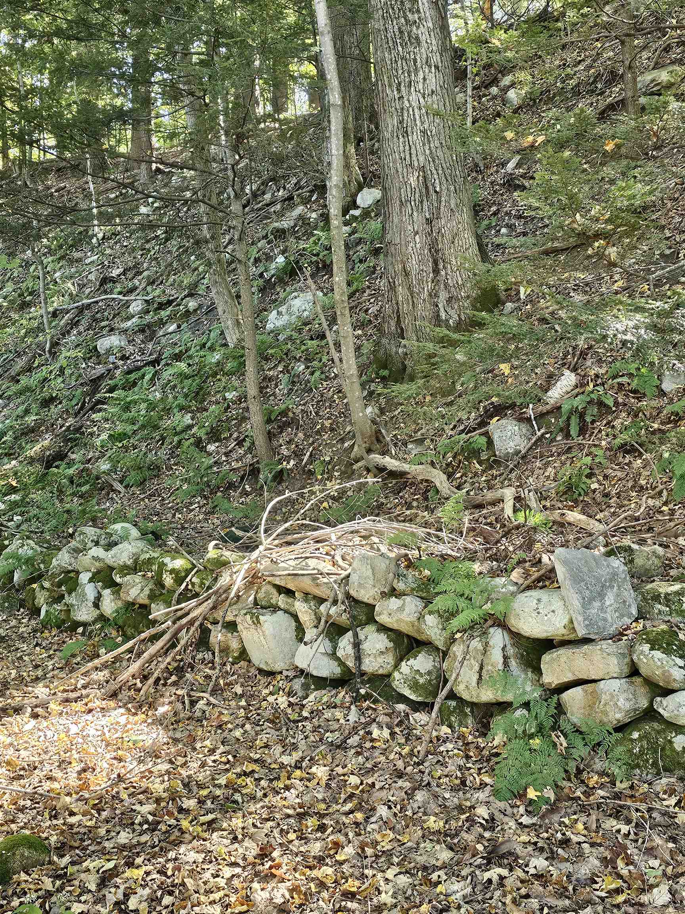
General Property Information
- Property Status:
- Active
- Price:
- $295, 000
- Assessed:
- $0
- Assessed Year:
- County:
- VT-Bennington
- Acres:
- 0.82
- Property Type:
- Single Family
- Year Built:
- 1930
- Agency/Brokerage:
- Dan Mason
Perrott Realty - Bedrooms:
- 3
- Total Baths:
- 2
- Sq. Ft. (Total):
- 1934
- Tax Year:
- 2025
- Taxes:
- $4, 878
- Association Fees:
WOW CHECK OUT THIS Country Cutie on the edge of town. The home has been updated while keeping the period Charm. Large level nicely landscaped yard enclosed by hedges. The lager living room has a fireplace with insert and lots of built-ins. The walkout basement has a large room that has been used as a bedroom with a stone fireplace and a half bath in the heated workshop area.
Interior Features
- # Of Stories:
- 2
- Sq. Ft. (Total):
- 1934
- Sq. Ft. (Above Ground):
- 1520
- Sq. Ft. (Below Ground):
- 414
- Sq. Ft. Unfinished:
- 626
- Rooms:
- 7
- Bedrooms:
- 3
- Baths:
- 2
- Interior Desc:
- Attic with Hatch/Skuttle, Blinds, Ceiling Fan, Dining Area, Draperies, Fireplace Screens/Equip, 2 Fireplaces, Hearth, Laundry Hook-ups, Soaking Tub, Whirlpool Tub, Window Treatment, Wood Stove Insert, Programmable Thermostat, Basement Laundry, Smart Thermostat
- Appliances Included:
- Dishwasher, Dryer, Range Hood, Gas Range, Refrigerator, Washer, Domestic Water Heater, Electric Water Heater, Owned Water Heater
- Flooring:
- Carpet, Hardwood, Vinyl
- Heating Cooling Fuel:
- Water Heater:
- Basement Desc:
- Climate Controlled, Concrete, Concrete Floor, Daylight, Full, Partially Finished, Interior Stairs, Storage Space, Walkout, Exterior Access, Basement Stairs
Exterior Features
- Style of Residence:
- Freestanding
- House Color:
- White
- Time Share:
- No
- Resort:
- No
- Exterior Desc:
- Exterior Details:
- Garden Space, Natural Shade, Outbuilding, Enclosed Porch, Storage, Window Screens, Double Pane Window(s), ENERGY STAR Qual Windows, Heated Porch
- Amenities/Services:
- Land Desc.:
- Level
- Suitable Land Usage:
- Residential
- Roof Desc.:
- Asphalt Shingle
- Driveway Desc.:
- Common/Shared, Gravel
- Foundation Desc.:
- Concrete
- Sewer Desc.:
- 1000 Gallon
- Garage/Parking:
- Yes
- Garage Spaces:
- 2
- Road Frontage:
- 225
Other Information
- List Date:
- 2025-10-09
- Last Updated:


