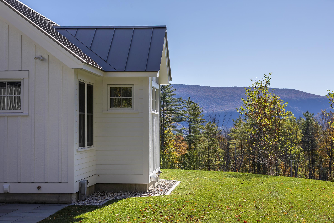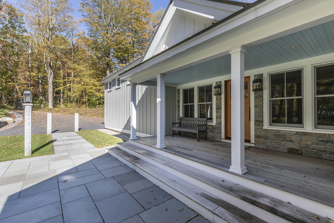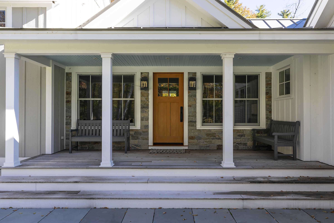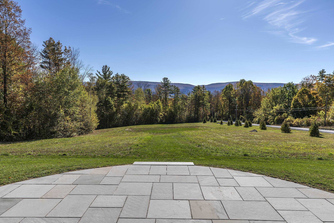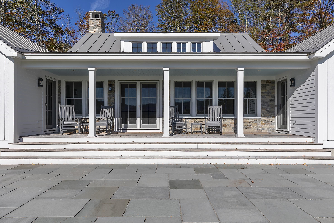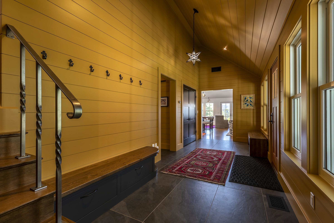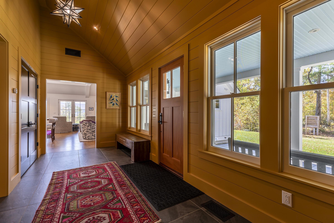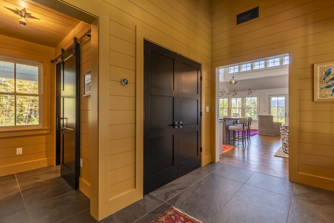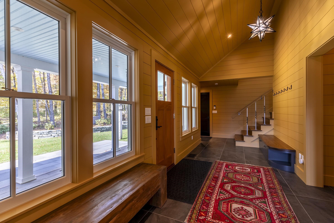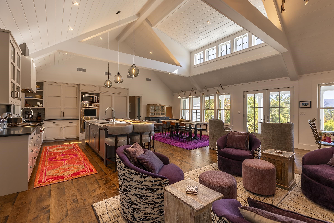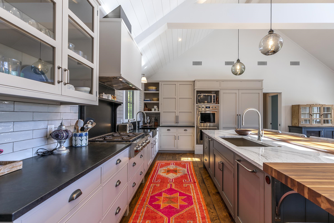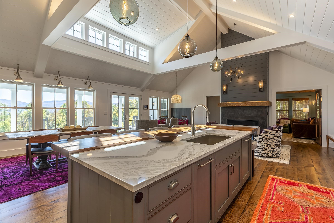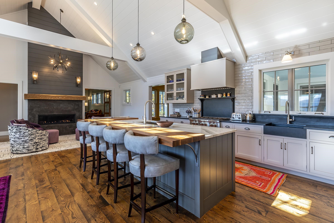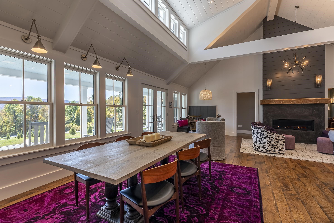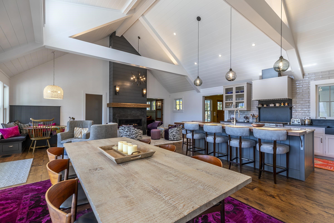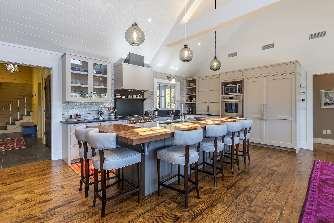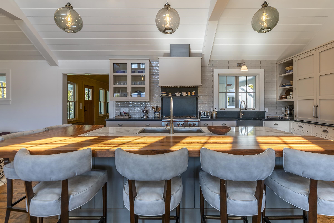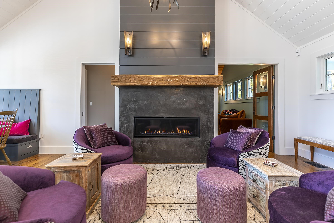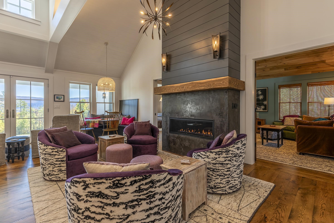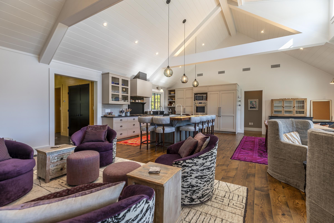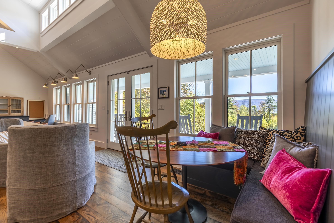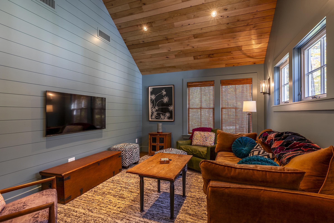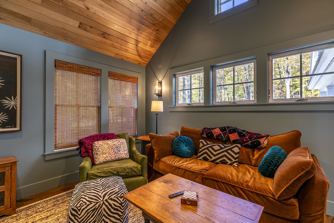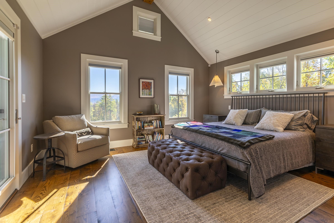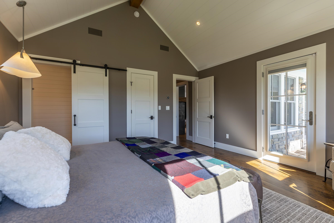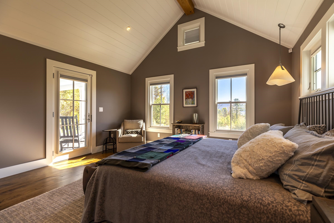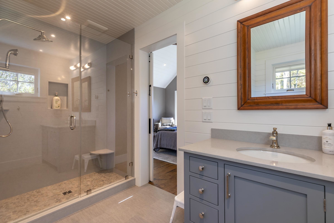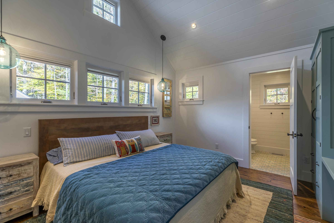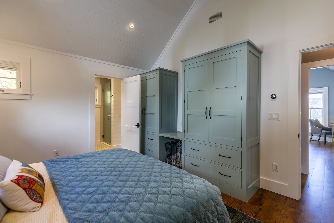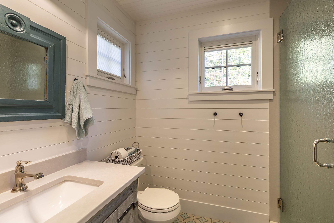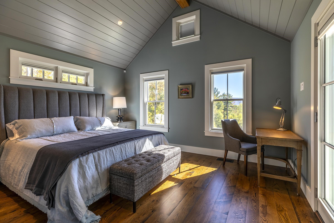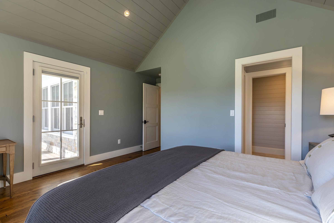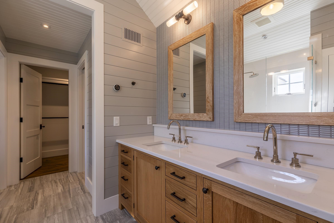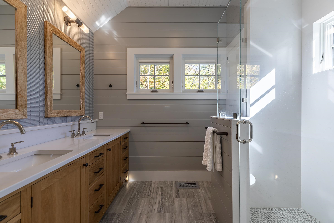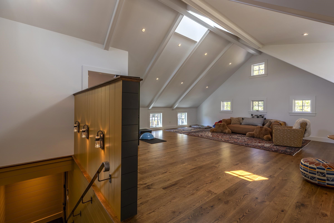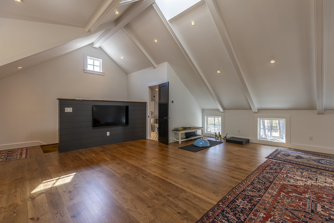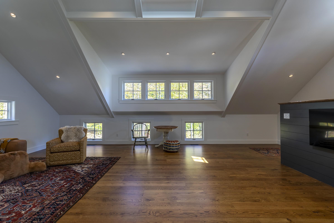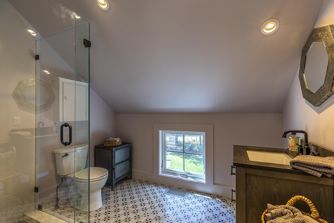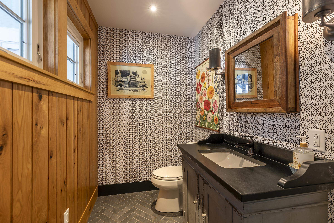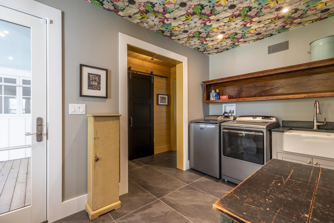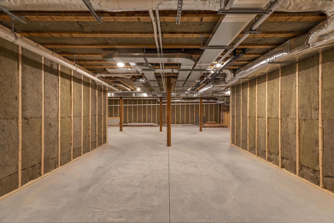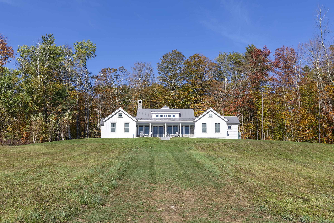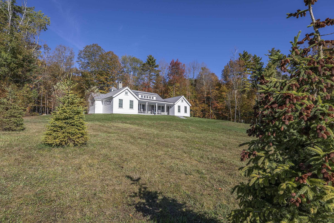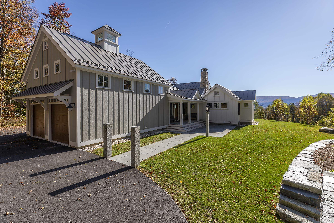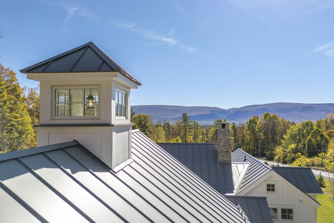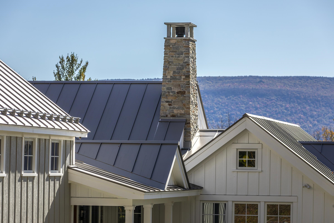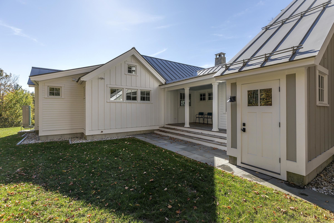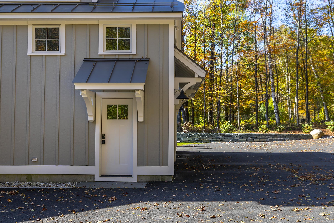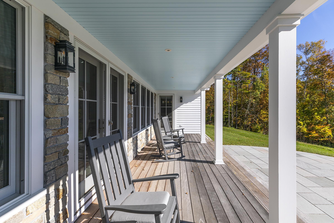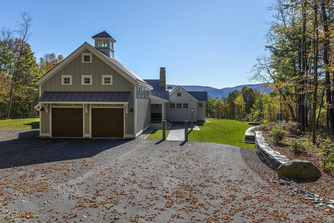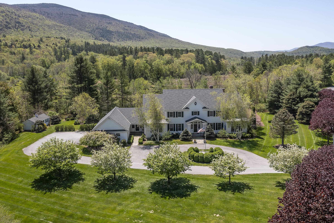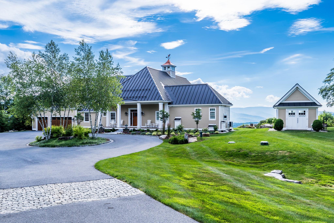1 of 56
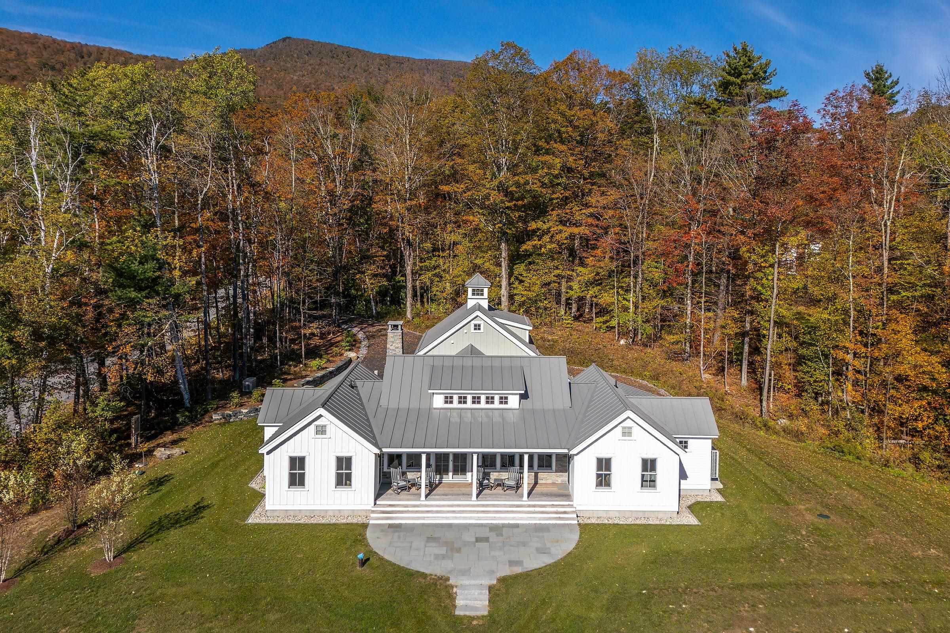
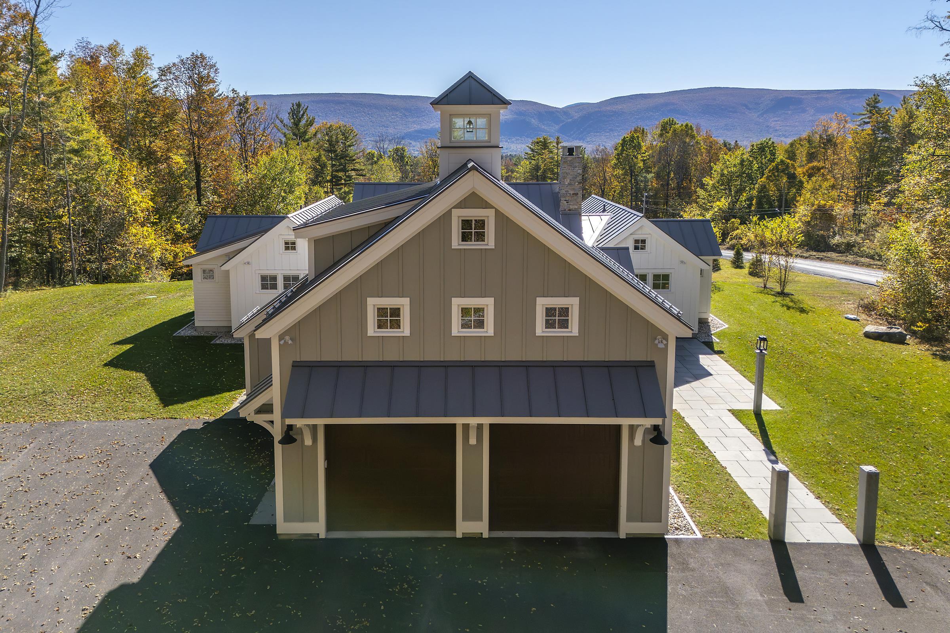
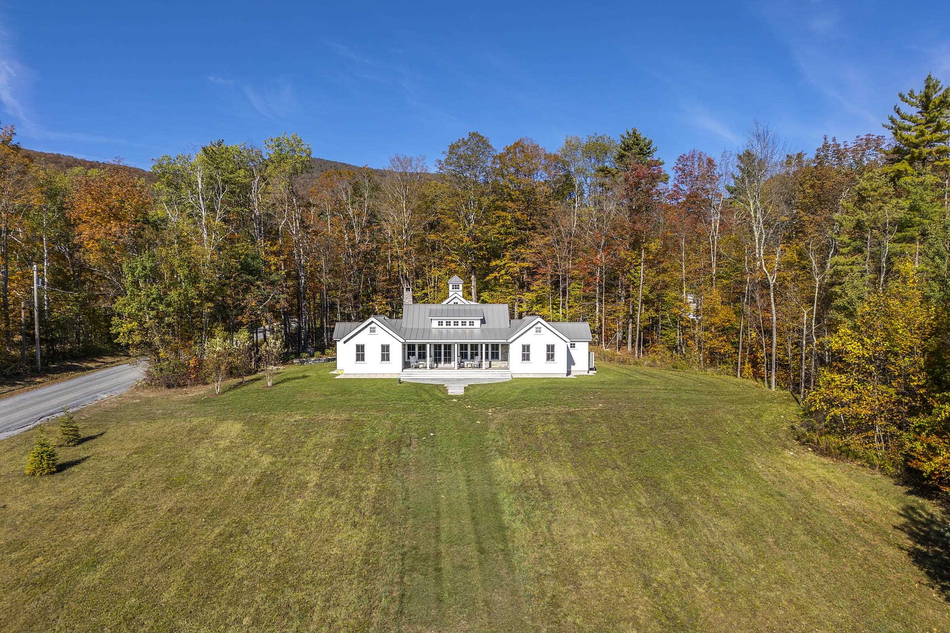
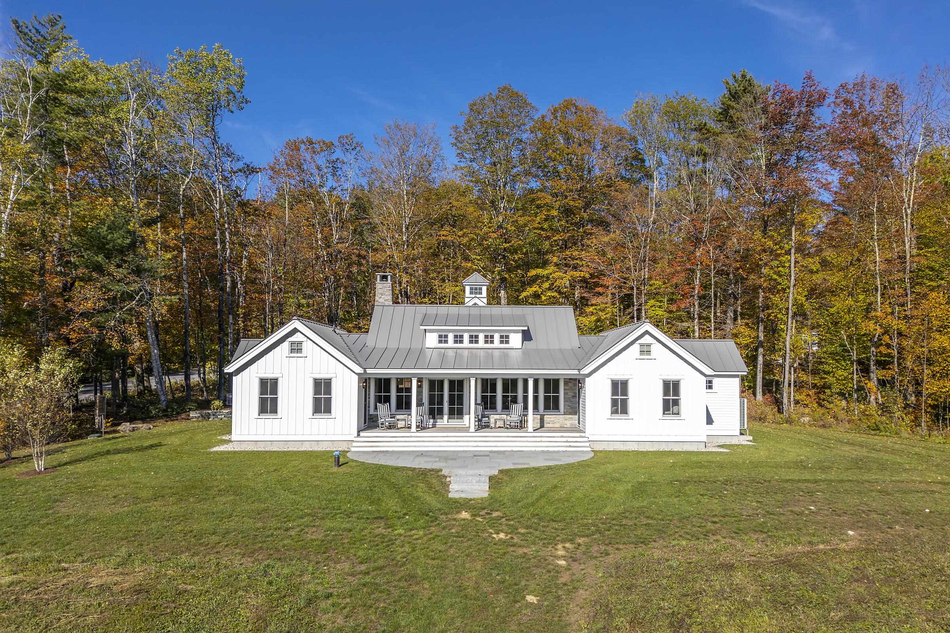
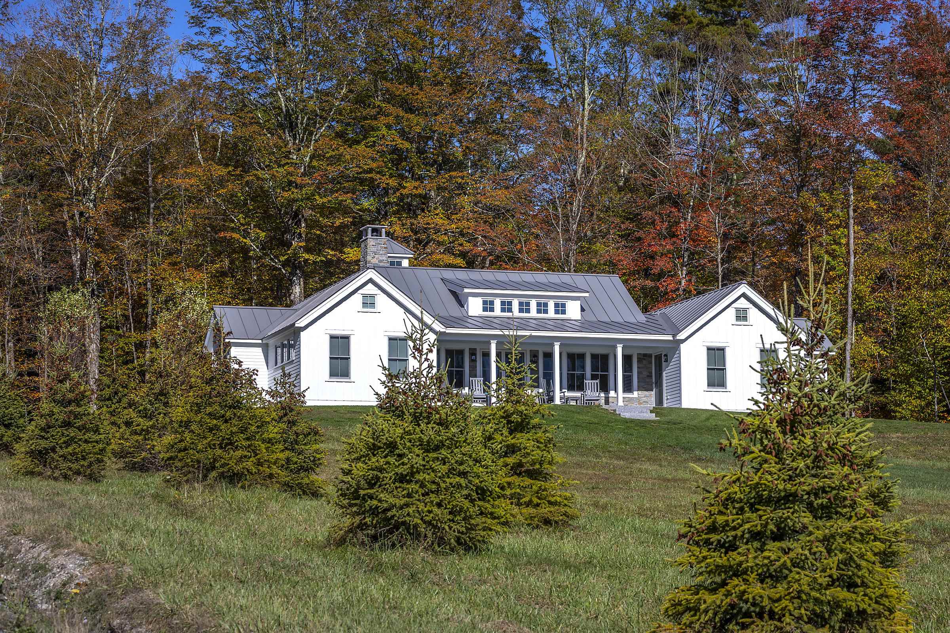
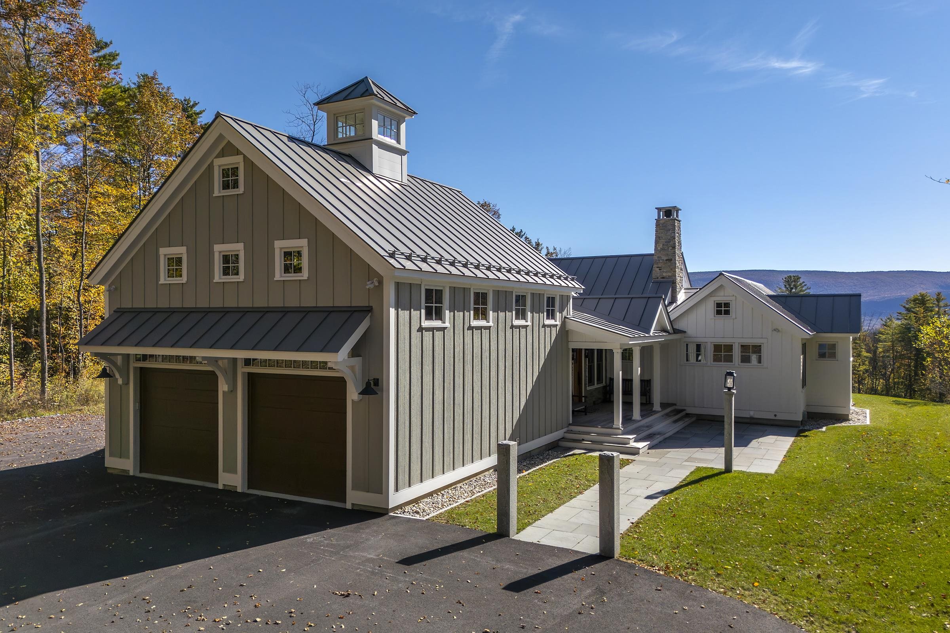
General Property Information
- Property Status:
- Active
- Price:
- $3, 350, 000
- Assessed:
- $0
- Assessed Year:
- County:
- VT-Bennington
- Acres:
- 3.85
- Property Type:
- Single Family
- Year Built:
- 2023
- Agency/Brokerage:
- David Shehadi
Josiah Allen Real Estate, Inc. - Bedrooms:
- 3
- Total Baths:
- 5
- Sq. Ft. (Total):
- 3059
- Tax Year:
- 2025
- Taxes:
- $20, 859
- Association Fees:
Welcome to Three Maple Drive, a beautifully crafted, brand-new single-family home nestled in a quiet and scenic location in Manchester, Vermont. Built in 2023 with impeccable attention to detail, this 3, 059 sq ft modern farmhouse seamlessly blends luxury, comfort, and timeless design—all set on a private 3.85-acre lot with gorgeous mountain views. This home features three spacious bedroom suites, each with its own private bath, along with an additional half bath on the main level and a ¾ bath in the expansive bonus room above the garage—perfect for a guest suite, office, or studio. The heart of the home is an open-concept kitchen, dining, and living area filled with natural light from oversized windows and designed for effortless entertaining and everyday living. High-end tile work, thoughtfully chosen countertops, and custom finishes create a sense of understated elegance throughout the kitchen and bathrooms. Built with quality and longevity in mind, this home is truly turn-key—from its clean, contemporary farmhouse style to its well-considered layout and luxurious touches. Whether you're seeking a primary residence, a second home, or a Vermont retreat, this property offers it all. Enjoy the peace and privacy of country living while being just 5 minutes from downtown Manchester, close to Dorset, and surrounded by some of the area's best walking and hiking trails. Luxury, comfort, and an unbeatable location—this home checks every box.
Interior Features
- # Of Stories:
- 1.75
- Sq. Ft. (Total):
- 3059
- Sq. Ft. (Above Ground):
- 3059
- Sq. Ft. (Below Ground):
- 0
- Sq. Ft. Unfinished:
- 2396
- Rooms:
- 5
- Bedrooms:
- 3
- Baths:
- 5
- Interior Desc:
- Central Vacuum, Blinds, Cathedral Ceiling, Ceiling Fan, Gas Fireplace, Kitchen Island, Kitchen/Dining, Kitchen/Family, Kitchen/Living, Living/Dining, Primary BR w/ BA, Natural Light, Indoor Storage, Walk-in Closet
- Appliances Included:
- Gas Cooktop, Dishwasher, Dryer, Freezer, Double Oven, Washer
- Flooring:
- Hardwood
- Heating Cooling Fuel:
- Water Heater:
- Basement Desc:
- Bulkhead, Concrete, Concrete Floor, Full, Interior Stairs, Interior Access, Exterior Access, Basement Stairs
Exterior Features
- Style of Residence:
- Contemporary, Farmhouse
- House Color:
- White
- Time Share:
- No
- Resort:
- No
- Exterior Desc:
- Exterior Details:
- Patio, Porch, Covered Porch
- Amenities/Services:
- Land Desc.:
- Country Setting, Mountain View, View, Near Country Club, Near Golf Course, Near Paths, Near Shopping, Near Skiing, Near Snowmobile Trails, Near ATV Trail, Near School(s)
- Suitable Land Usage:
- Roof Desc.:
- Standing Seam
- Driveway Desc.:
- Paved
- Foundation Desc.:
- Concrete
- Sewer Desc.:
- Private
- Garage/Parking:
- Yes
- Garage Spaces:
- 2
- Road Frontage:
- 1125
Other Information
- List Date:
- 2025-10-09
- Last Updated:


