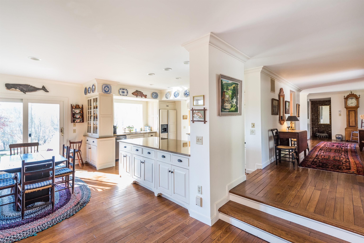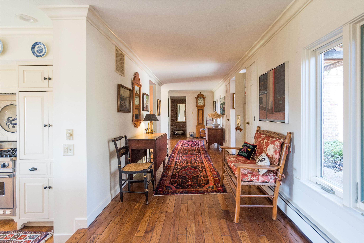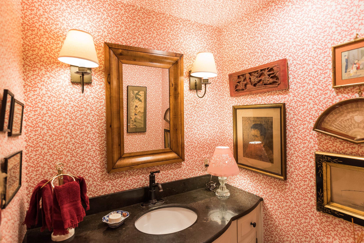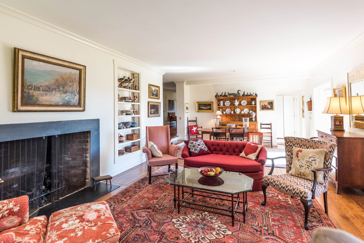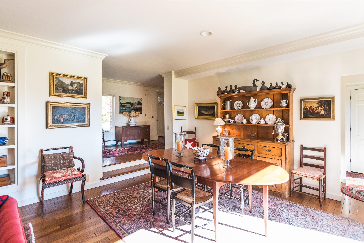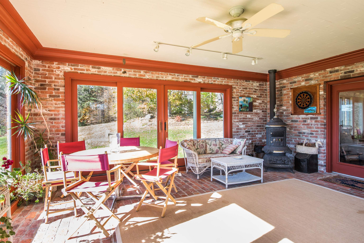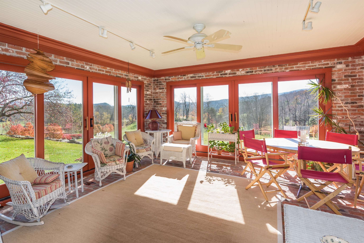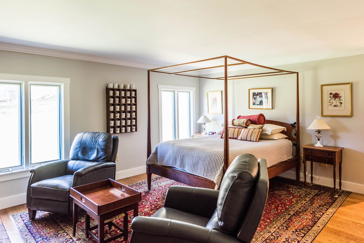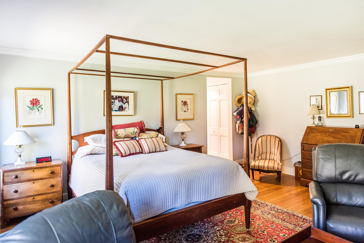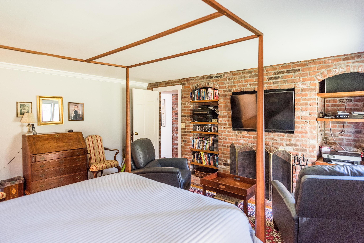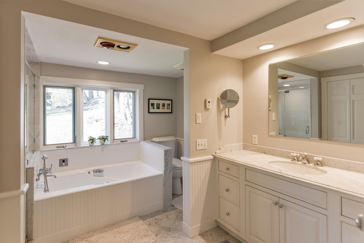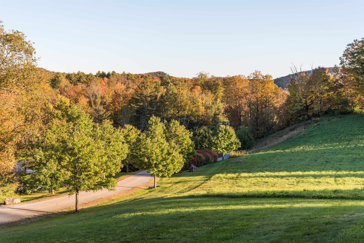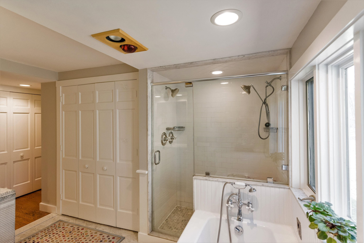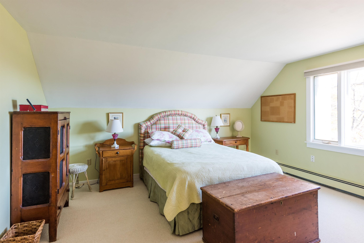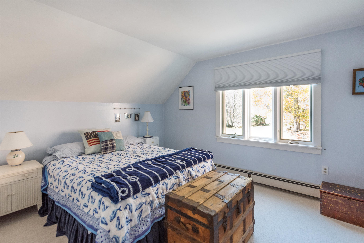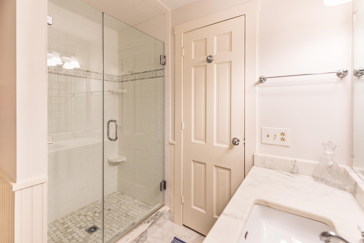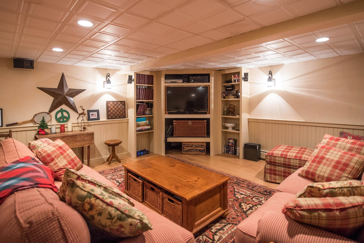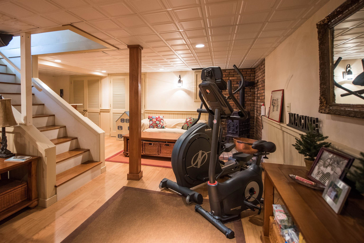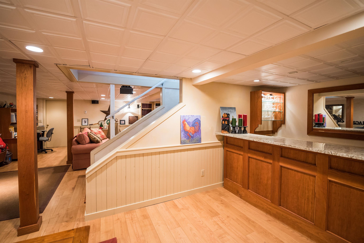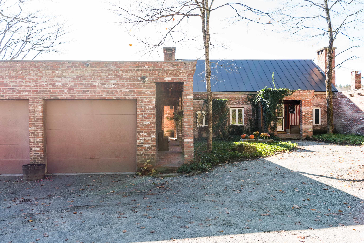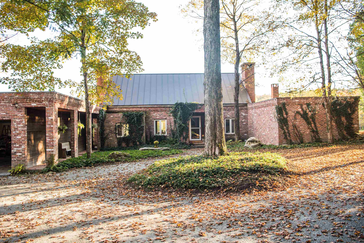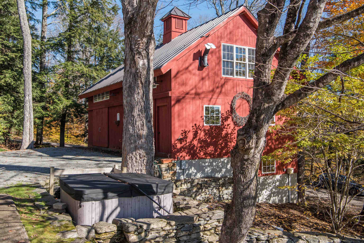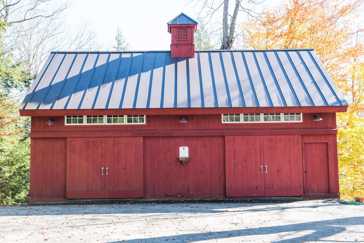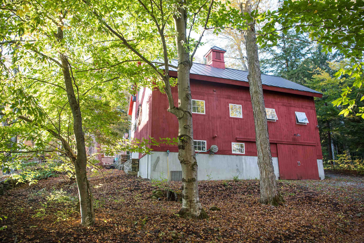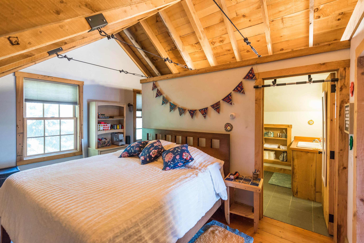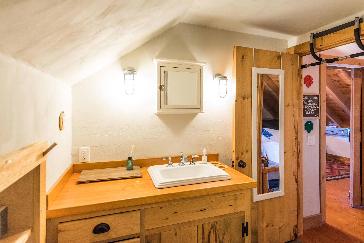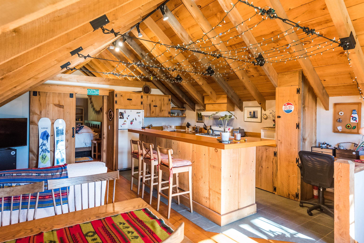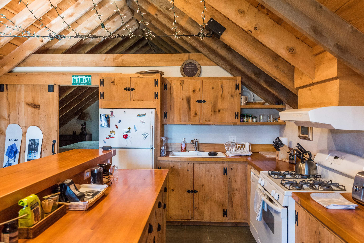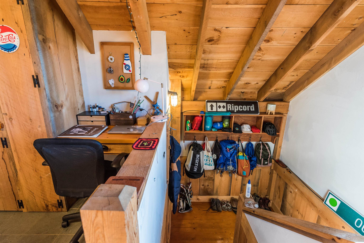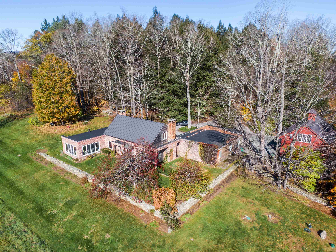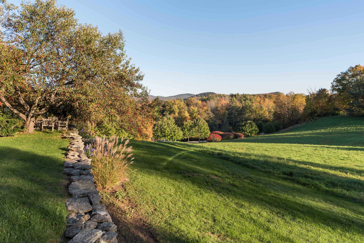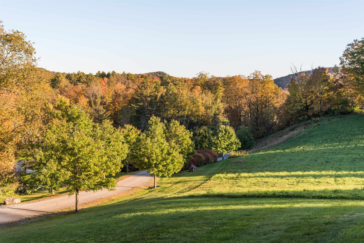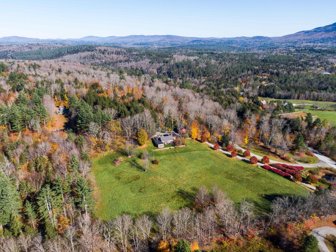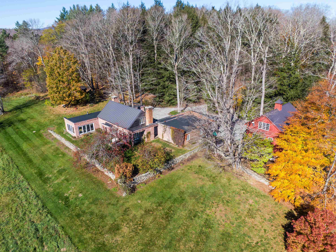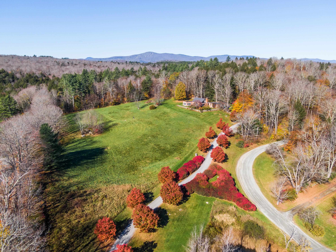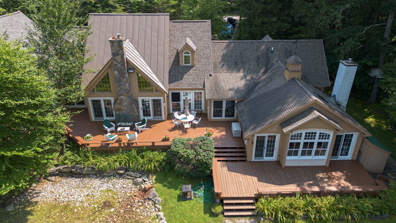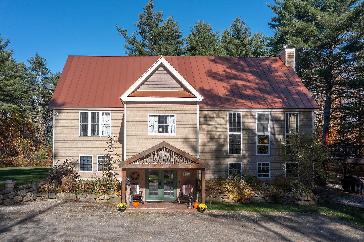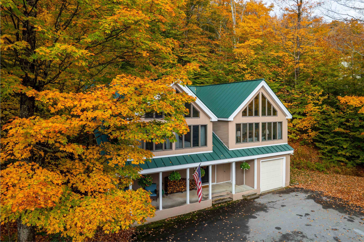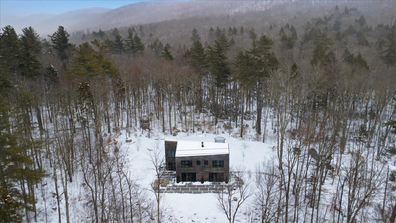1 of 41
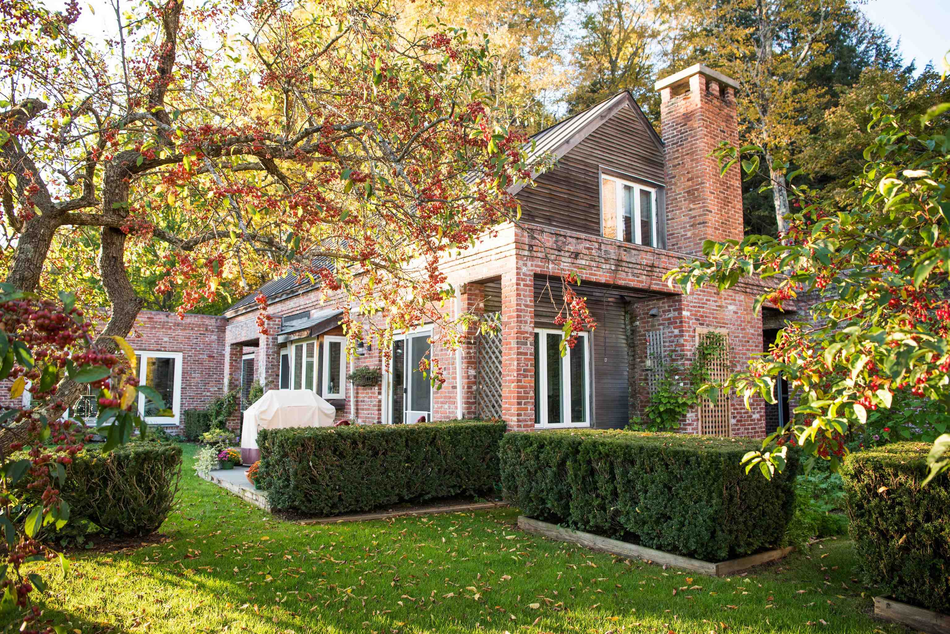
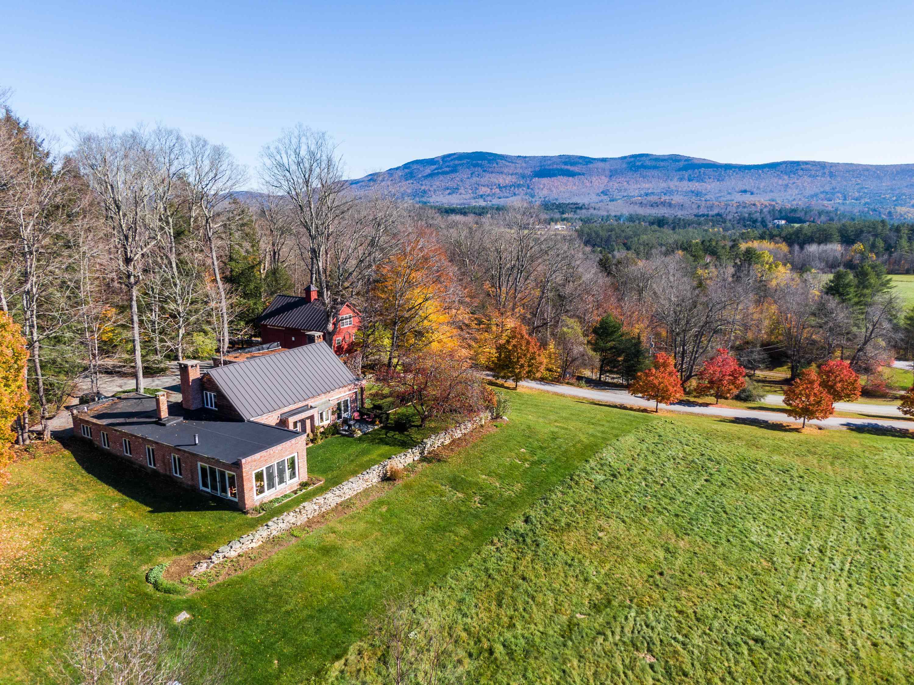
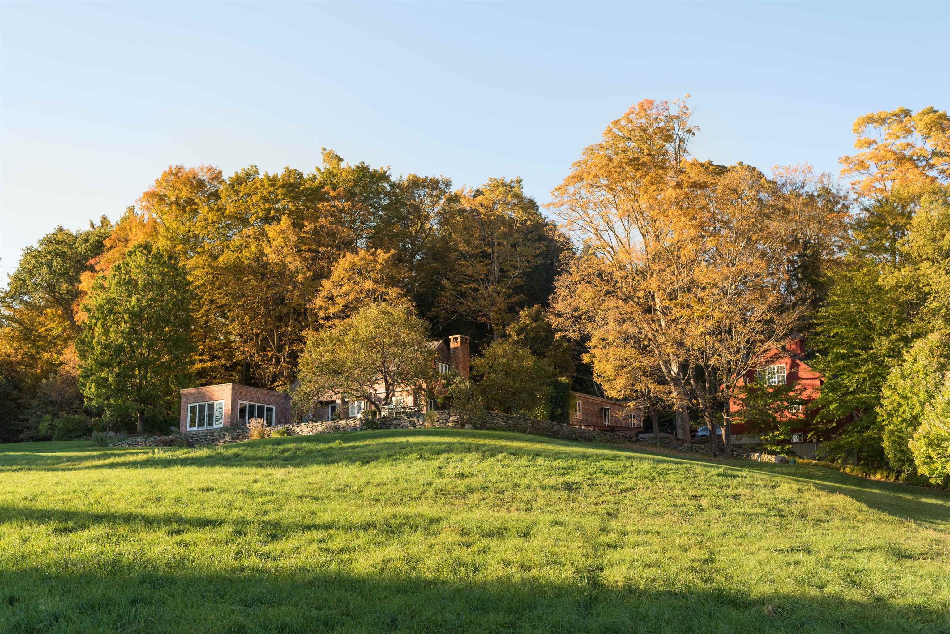
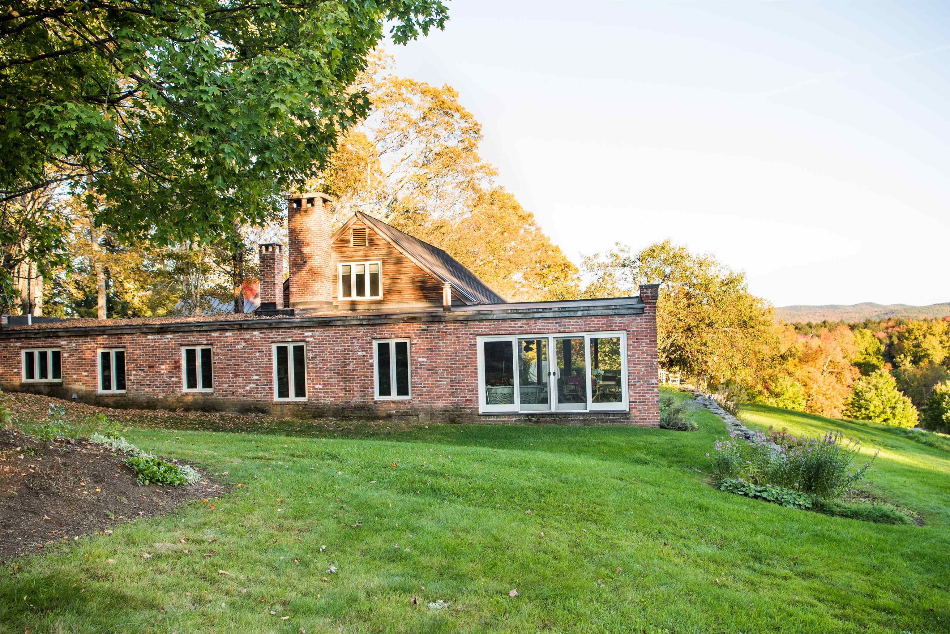
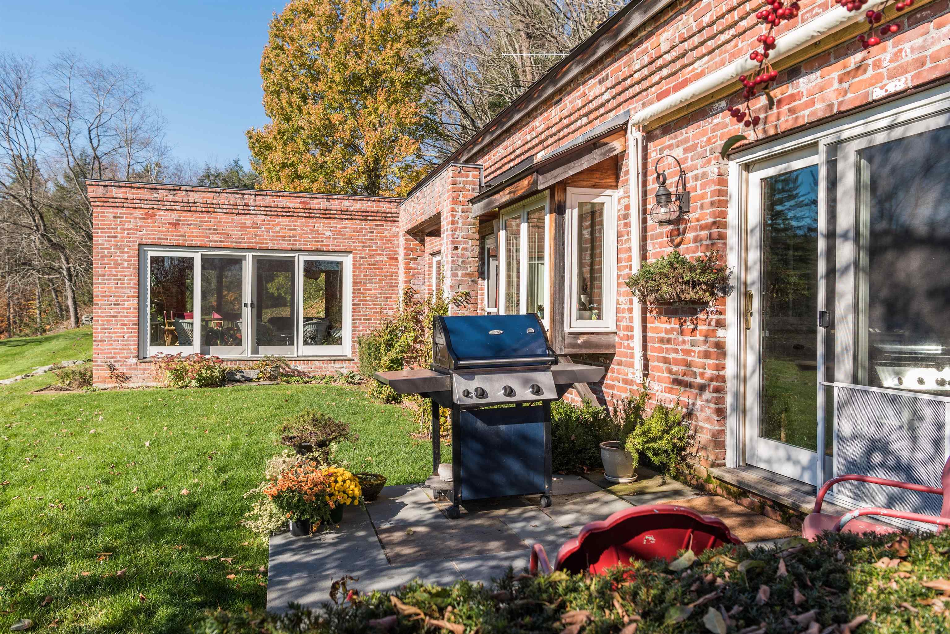
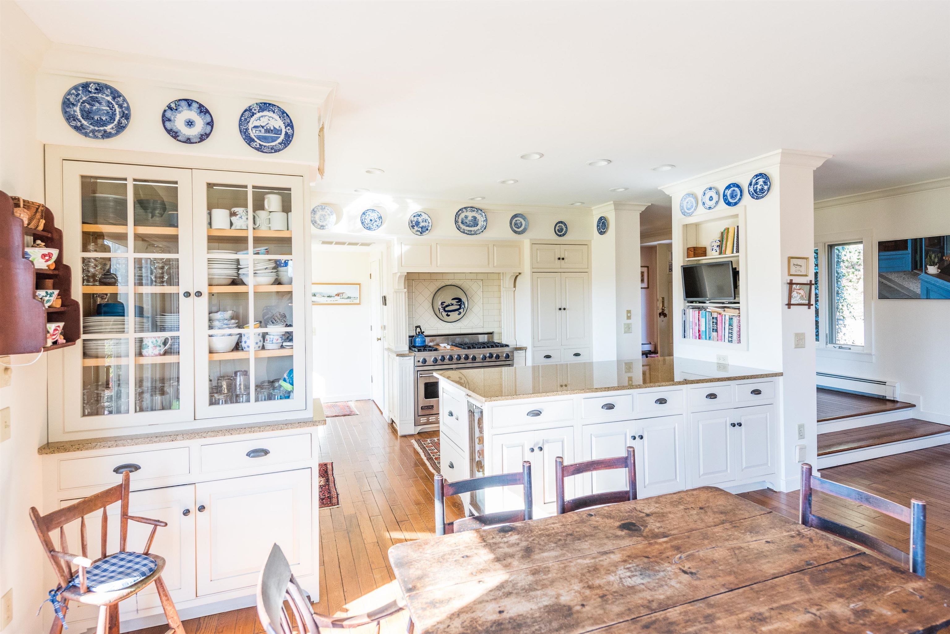
General Property Information
- Property Status:
- Active
- Price:
- $1, 495, 000
- Assessed:
- $0
- Assessed Year:
- County:
- VT-Windham
- Acres:
- 9.00
- Property Type:
- Single Family
- Year Built:
- 1979
- Agency/Brokerage:
- Jamie Wylie
Stratton Real Estate - Bedrooms:
- 4
- Total Baths:
- 4
- Sq. Ft. (Total):
- 4153
- Tax Year:
- 2025
- Taxes:
- $13, 755
- Association Fees:
Set on nine acres, this inviting three bedroom brick home offers a rare blend of comfort, space, and rural charm. The main level features a large primary bedroom, with a beautiful full bathroom and walk in closet. Each room on the main level you'll find bright and comfortable living spaces and a beautiful sunroom that overlooks the surrounding fields. Upstairs, two spacious bedrooms share a bathroom, providing an ideal layout for family or guests. The finished basement offers a family room and bar area, perfect for entertaining, relaxing or additional living space. The main property has an attached two car garage. The property includes a spacious barn with a full 1 bedroom apartment above- perfect for guests, extended family, or rental opportunity. With abundant storage throughout both the home and barn, this property is perfectly suited for those seeking peaceful country living with modern amenities and room to grow.
Interior Features
- # Of Stories:
- 2
- Sq. Ft. (Total):
- 4153
- Sq. Ft. (Above Ground):
- 3121
- Sq. Ft. (Below Ground):
- 1032
- Sq. Ft. Unfinished:
- 416
- Rooms:
- 8
- Bedrooms:
- 4
- Baths:
- 4
- Interior Desc:
- Dining Area, Gas Fireplace, 2 Fireplaces, Hot Tub, In-Law/Accessory Dwelling, Kitchen/Dining, Primary BR w/ BA, Natural Light, Soaking Tub, Indoor Storage, Walk-in Closet
- Appliances Included:
- Dishwasher, Disposal, Dryer, Range Hood, Microwave, Gas Range, Refrigerator, Trash Compactor, Washer, Wood Cook Stove, Domestic Water Heater, Wine Cooler
- Flooring:
- Carpet, Tile, Wood
- Heating Cooling Fuel:
- Water Heater:
- Basement Desc:
- Finished, Full, Storage Space, Basement Stairs
Exterior Features
- Style of Residence:
- Contemporary, Freestanding
- House Color:
- Red
- Time Share:
- No
- Resort:
- No
- Exterior Desc:
- Exterior Details:
- Barn, Garden Space, Poultry Coop
- Amenities/Services:
- Land Desc.:
- Field/Pasture, Mountain View
- Suitable Land Usage:
- Roof Desc.:
- Membrane, Standing Seam
- Driveway Desc.:
- Circular, Gravel, Paved
- Foundation Desc.:
- Concrete
- Sewer Desc.:
- 1000 Gallon, Mound Leach Field, On-Site Septic Exists, Pumping Station
- Garage/Parking:
- Yes
- Garage Spaces:
- 2
- Road Frontage:
- 277
Other Information
- List Date:
- 2025-10-09
- Last Updated:


