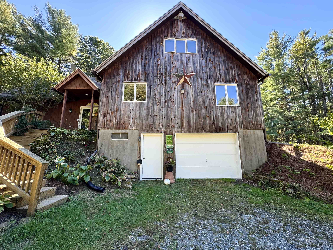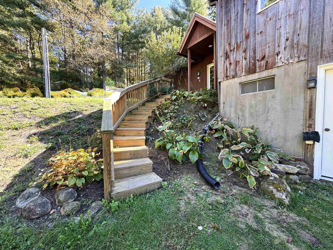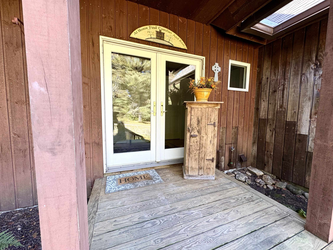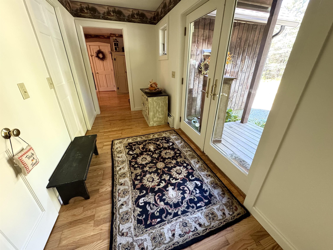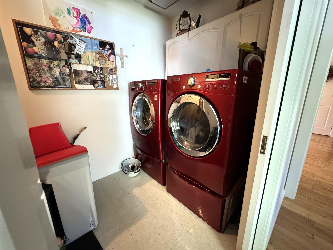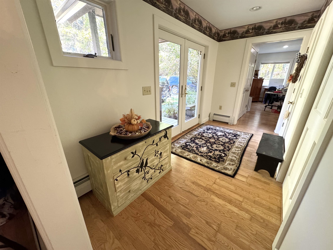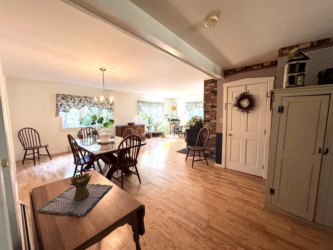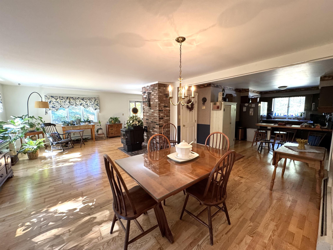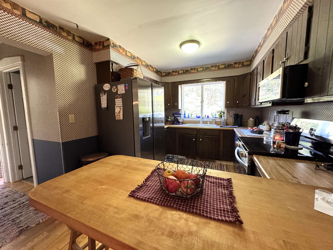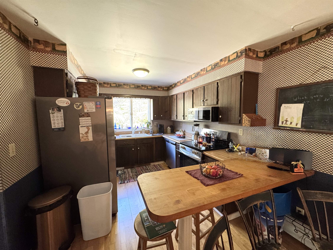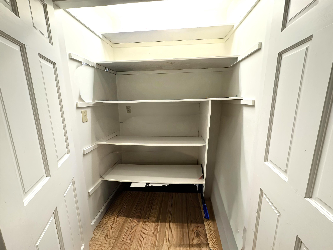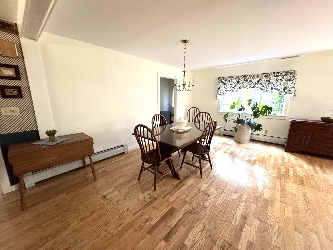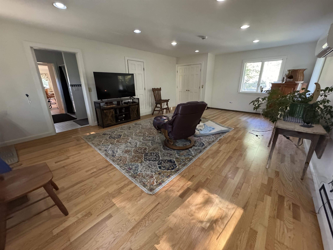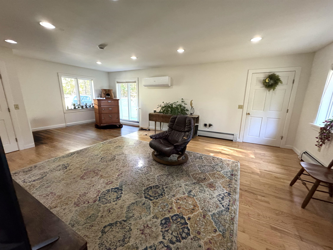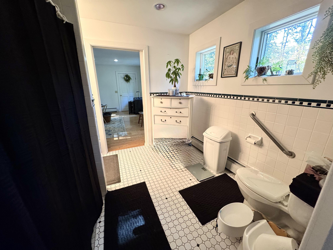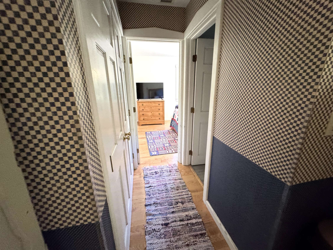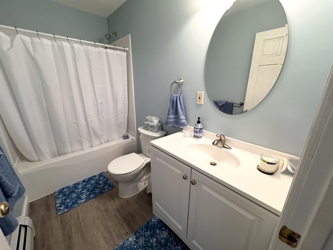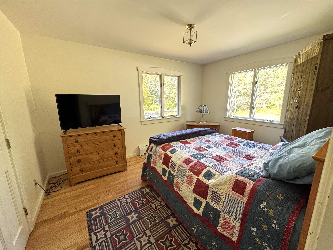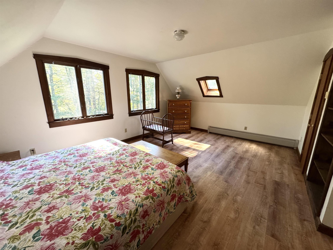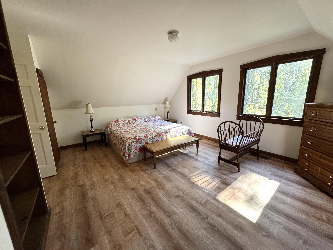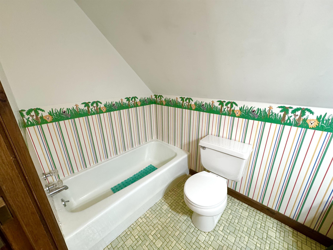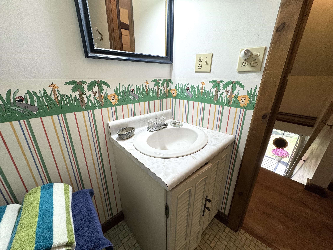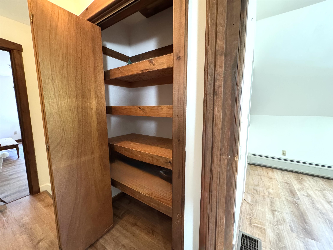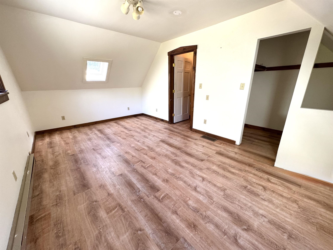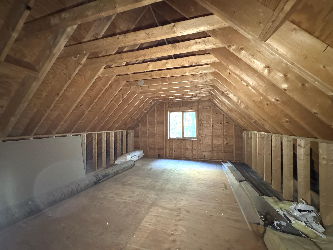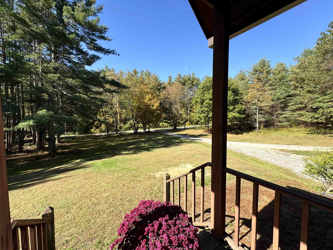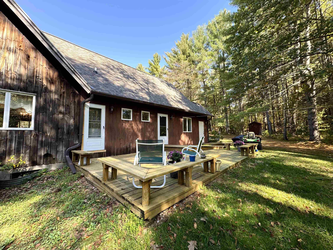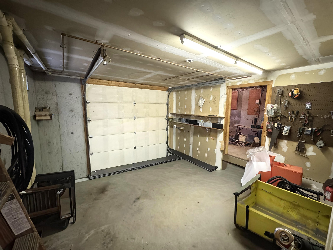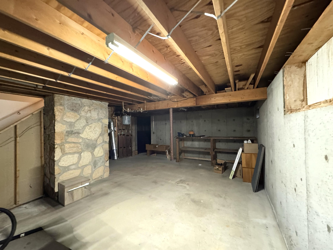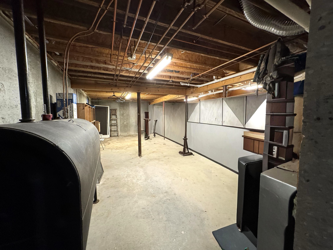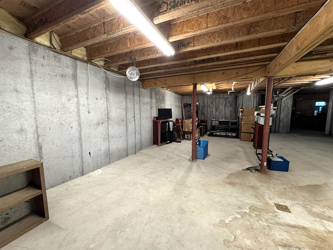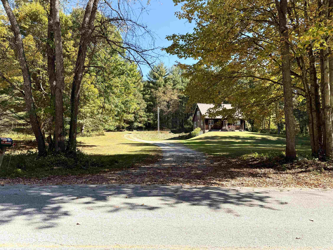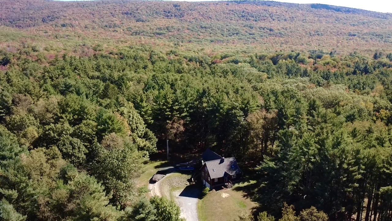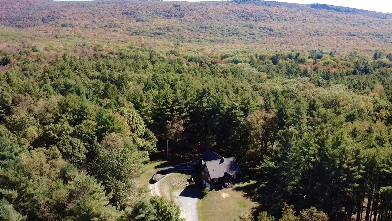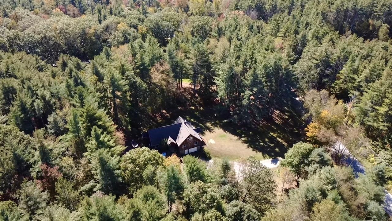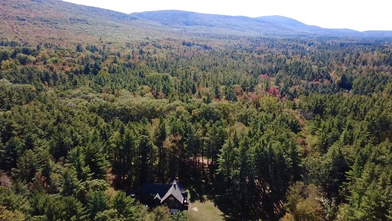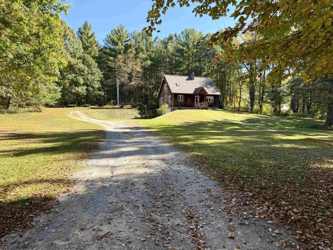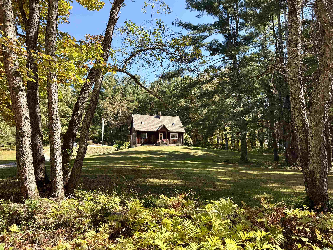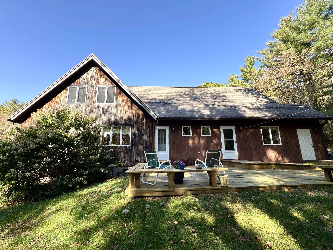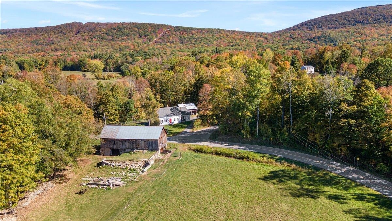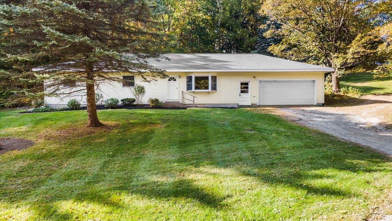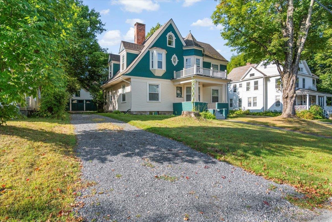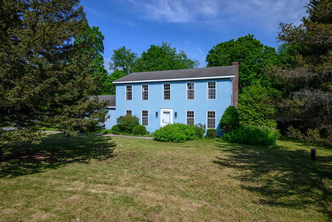1 of 45
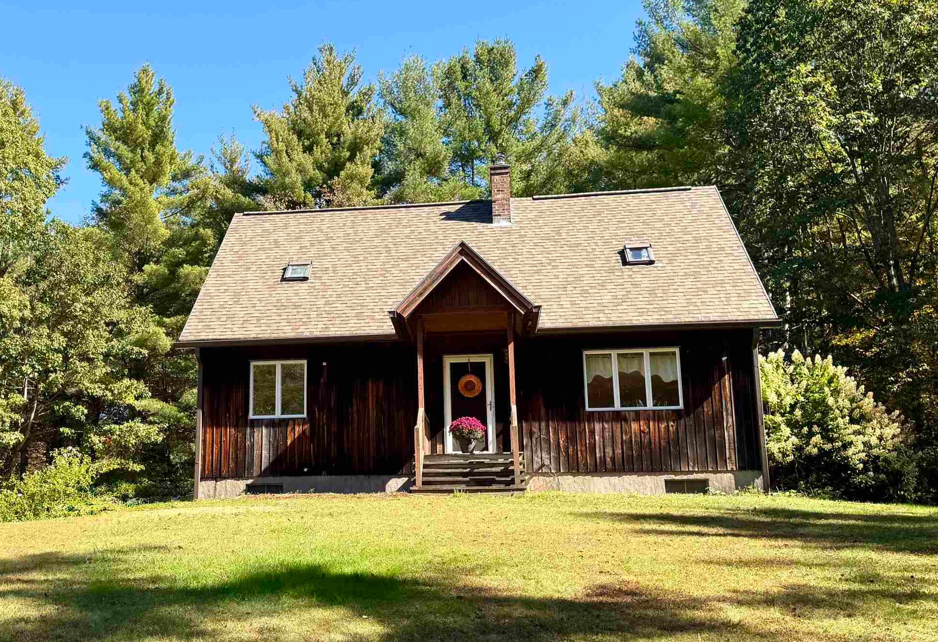
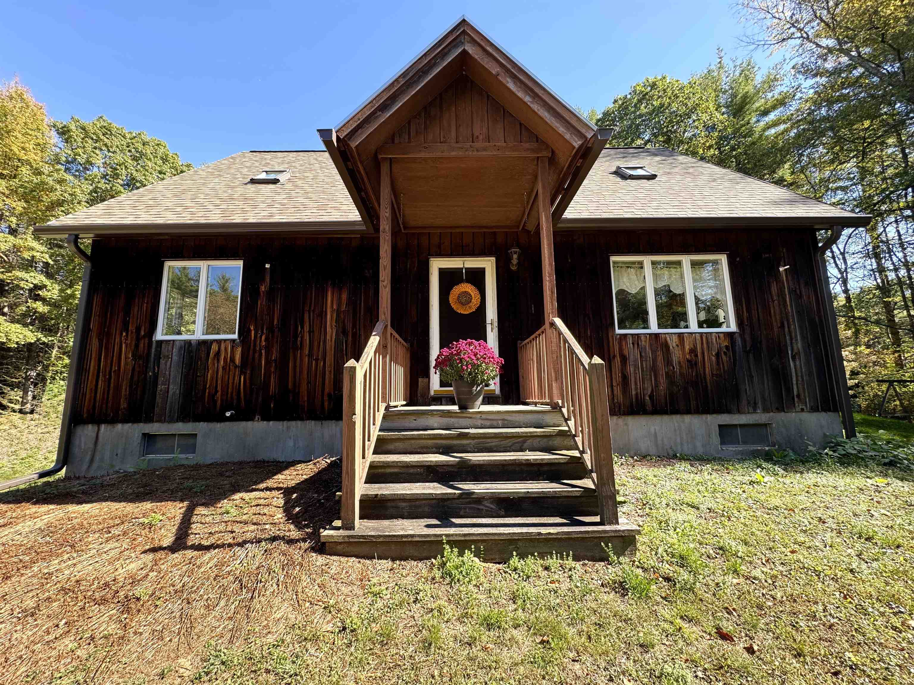
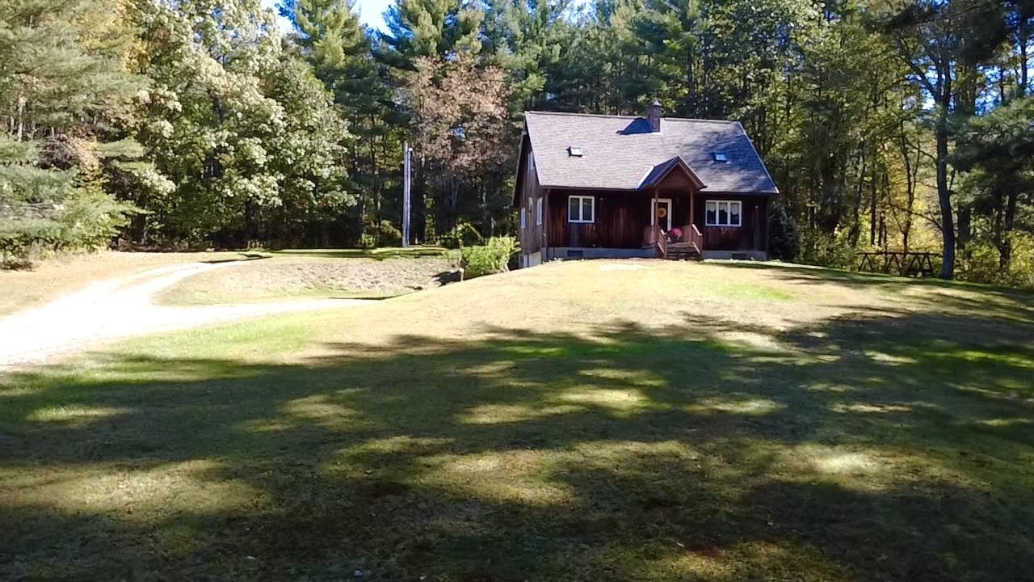
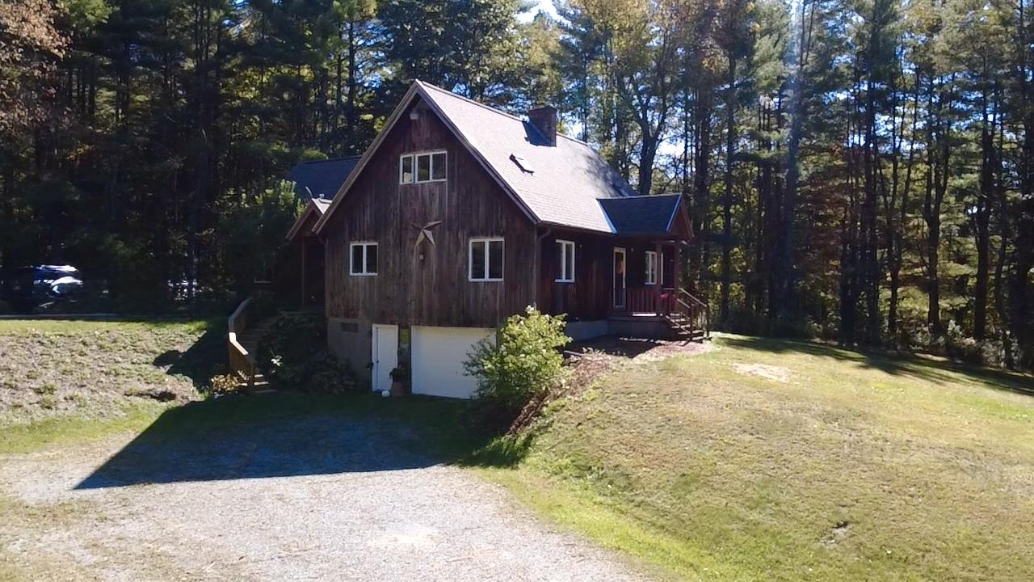
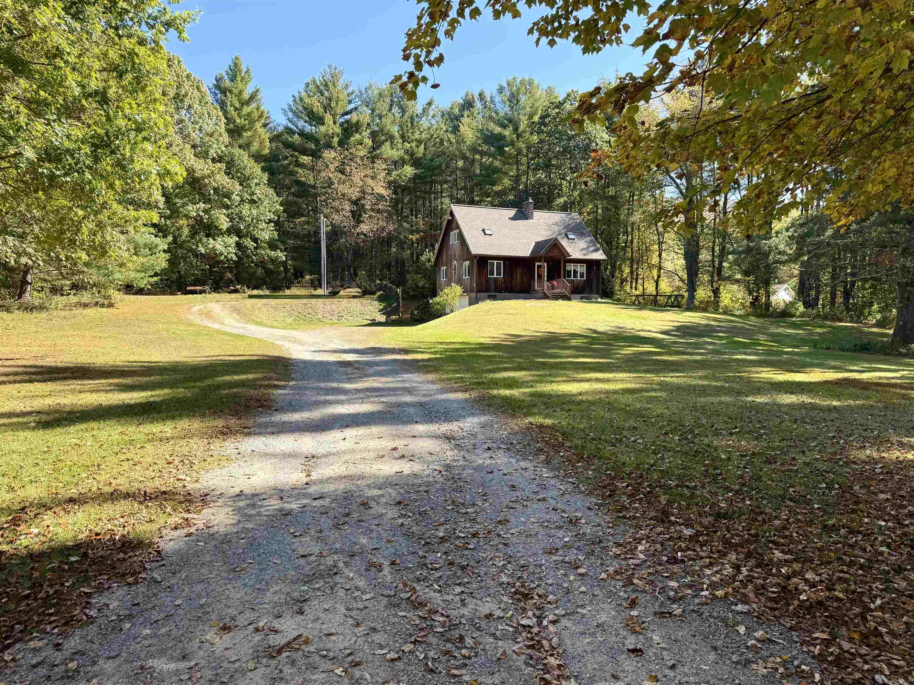
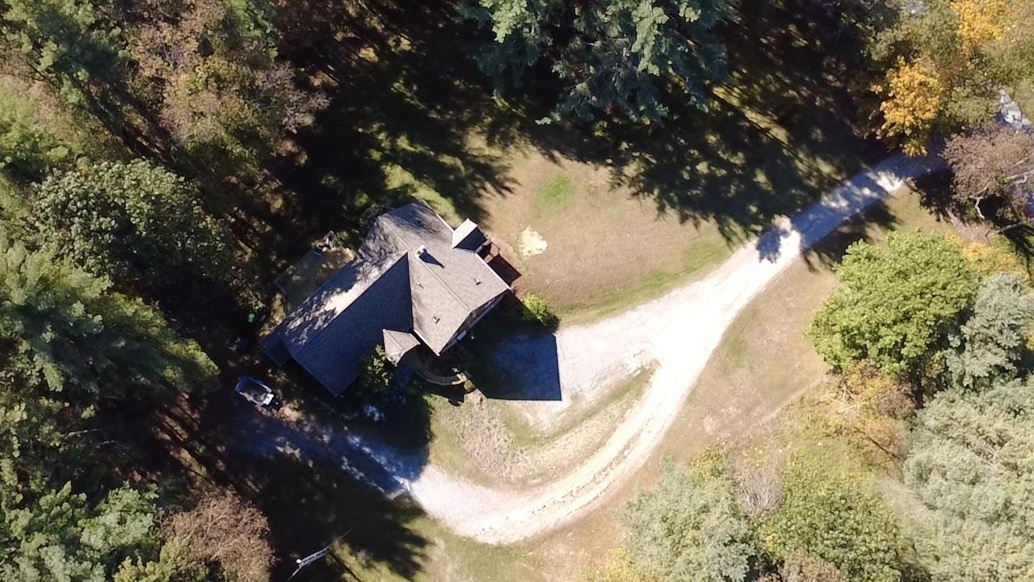
General Property Information
- Property Status:
- Active
- Price:
- $450, 000
- Assessed:
- $0
- Assessed Year:
- County:
- VT-Bennington
- Acres:
- 1.93
- Property Type:
- Single Family
- Year Built:
- 1980
- Agency/Brokerage:
- Could not find
Maple Leaf Realty - Bedrooms:
- 4
- Total Baths:
- 3
- Sq. Ft. (Total):
- 2030
- Tax Year:
- 2025
- Taxes:
- $6, 123
- Association Fees:
The House that Love Built-Multigenerational Comfort &Thoughtful Design Tucked away in a peaceful neighborhood, set back from a well maintained town road. This beautifully maintained home is perfect for wildlife watching and enjoying serene solitude. Designed with multigenerational or accessible living in mind, the home features a private in-law suite with it's own ramp entry, wide doorways, and a custom roll in shower. Just outside the suite, enjoy a private deck offering easy access and a peaceful place to relax. The main level includes custom woodwork, hardwood floors, passive solar windows, and fresh paint throughout. The cozy kitchen has a window over the porcelain sink, a pantry and newer appliances. Upstairs features new vinyl flooring, a sunlit primary bedroom, a second spacious bedroom, and a full bath. Bonus features include a 3-year old roof with leaf guard gutters, A Webb Pro Boiler (recently serviced) and a 15kw backup generator. The laundry offers front-load washer/dryer, a sink and access to a 448 sq ft attic roughed in for future living space (with plumbing, heating and structural framing in place). Peaceful setting, thoughtful design-this truly is The House That Love Built.
Interior Features
- # Of Stories:
- 1.5
- Sq. Ft. (Total):
- 2030
- Sq. Ft. (Above Ground):
- 2030
- Sq. Ft. (Below Ground):
- 0
- Sq. Ft. Unfinished:
- 1656
- Rooms:
- 7
- Bedrooms:
- 4
- Baths:
- 3
- Interior Desc:
- In-Law Suite, 1st Floor Laundry
- Appliances Included:
- Dishwasher, Dryer, Range Hood, Microwave, Gas Range, Refrigerator, Washer
- Flooring:
- Heating Cooling Fuel:
- Water Heater:
- Basement Desc:
- Concrete Floor, Full, Interior Stairs, Storage Space, Unfinished, Walkout, Interior Access, Exterior Access, Basement Stairs
Exterior Features
- Style of Residence:
- Cape
- House Color:
- Time Share:
- No
- Resort:
- Exterior Desc:
- Exterior Details:
- Amenities/Services:
- Land Desc.:
- Abuts Conservation
- Suitable Land Usage:
- Roof Desc.:
- Architectural Shingle
- Driveway Desc.:
- Dirt, Gravel
- Foundation Desc.:
- Concrete
- Sewer Desc.:
- Grey Water, Leach Field
- Garage/Parking:
- Yes
- Garage Spaces:
- 1
- Road Frontage:
- 201
Other Information
- List Date:
- 2025-10-09
- Last Updated:


