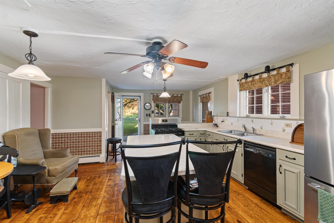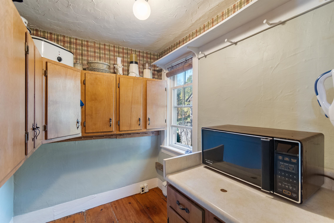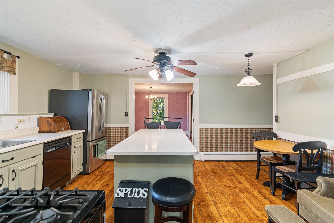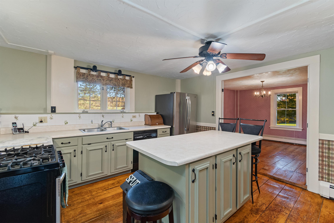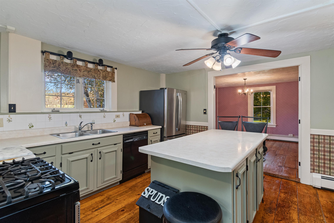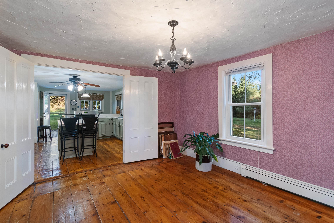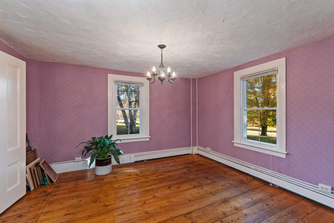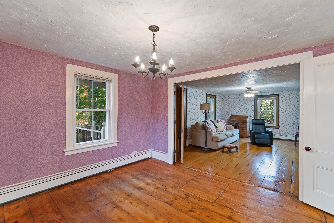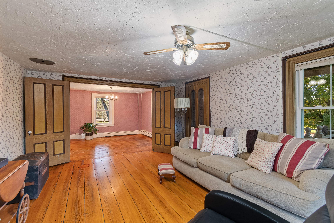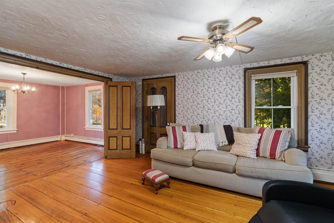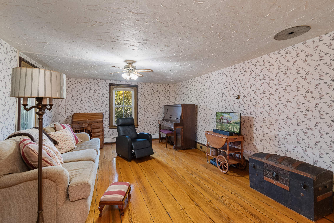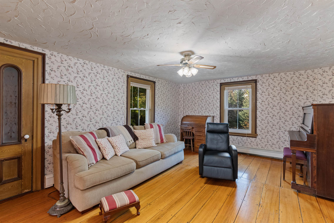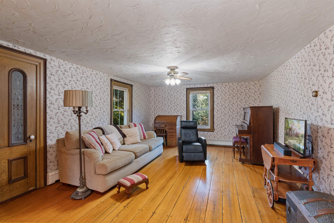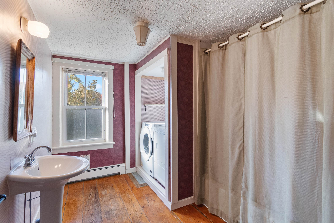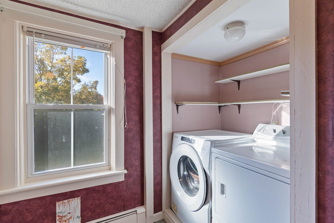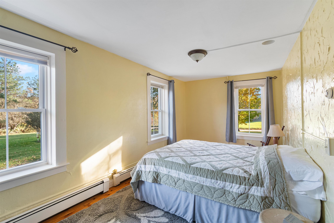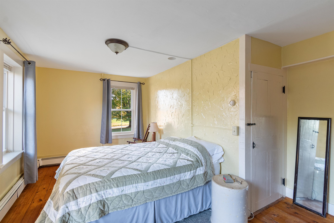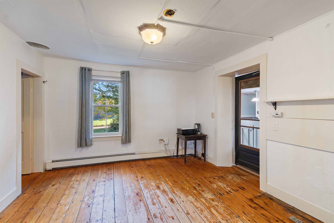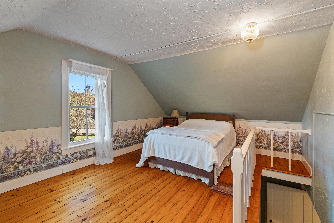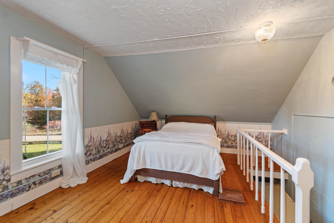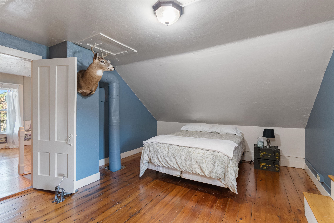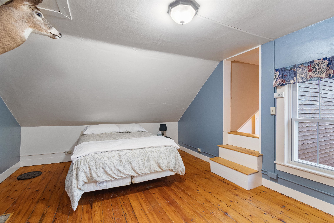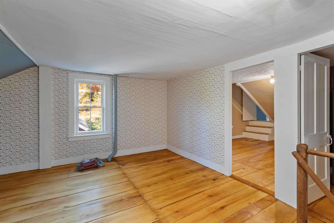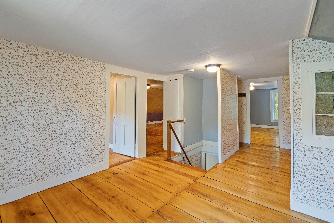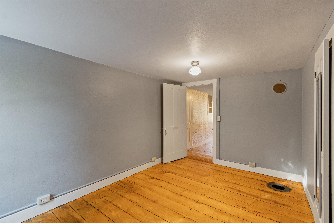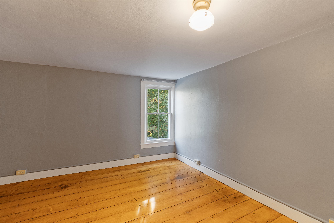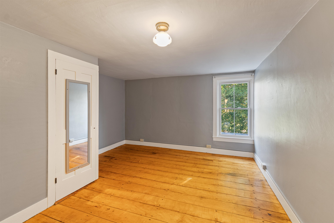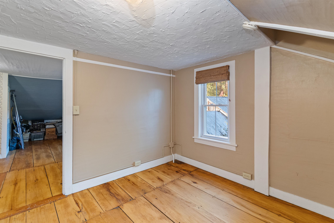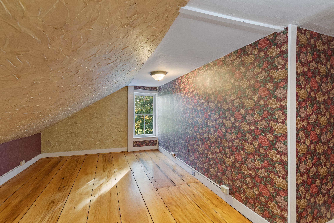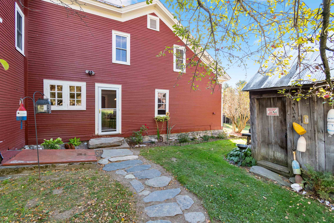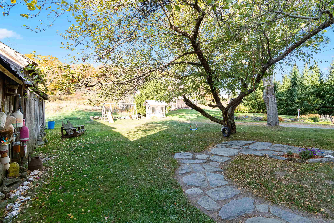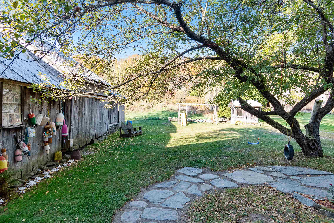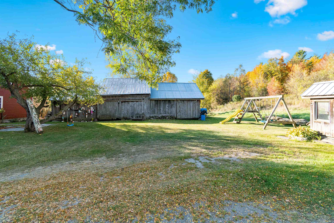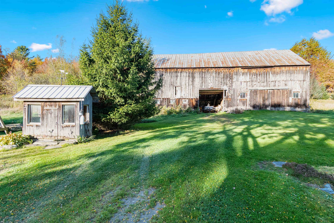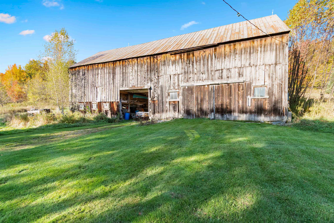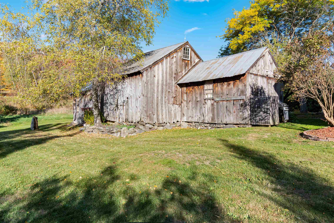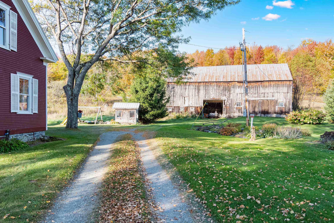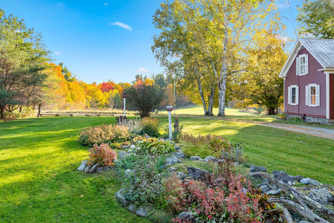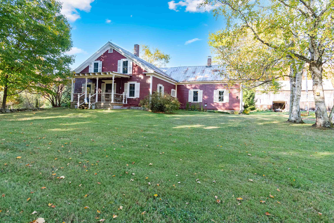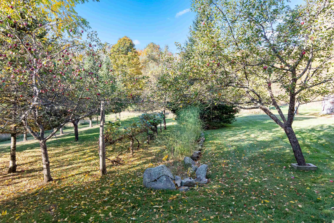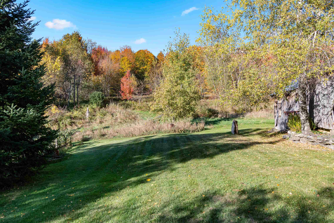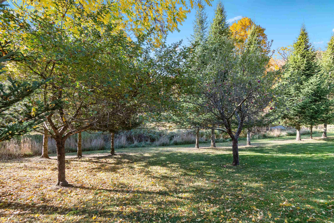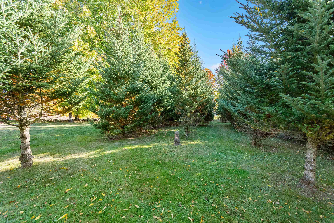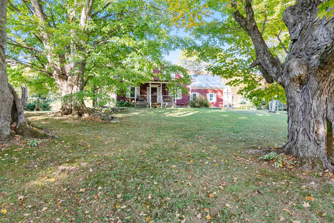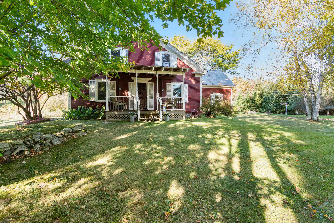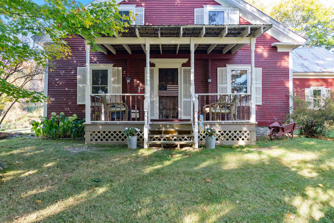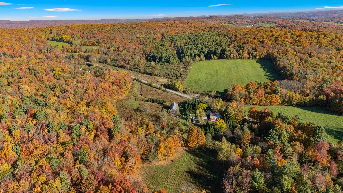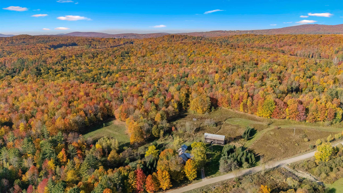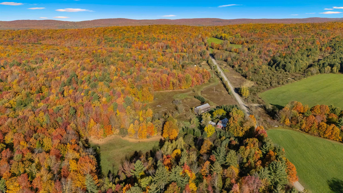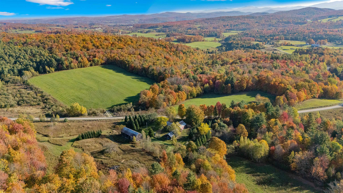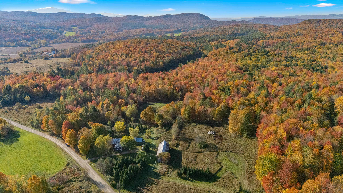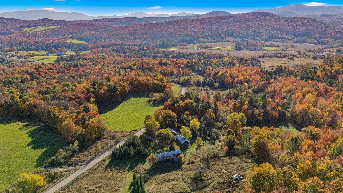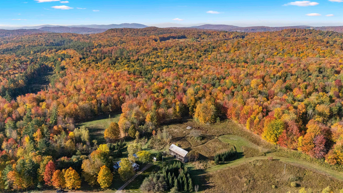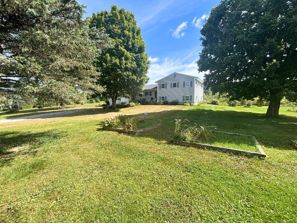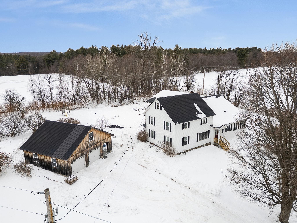1 of 59
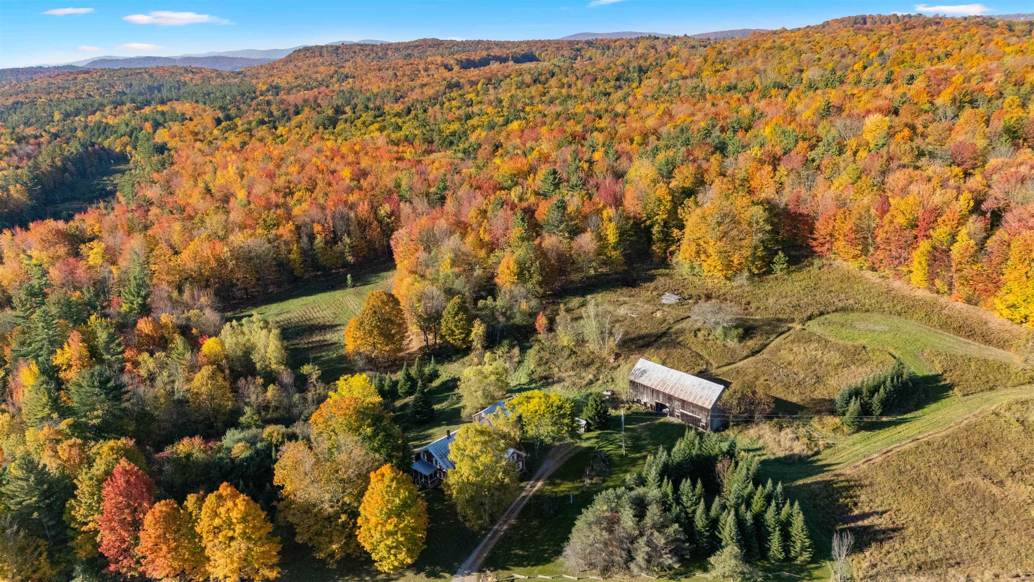
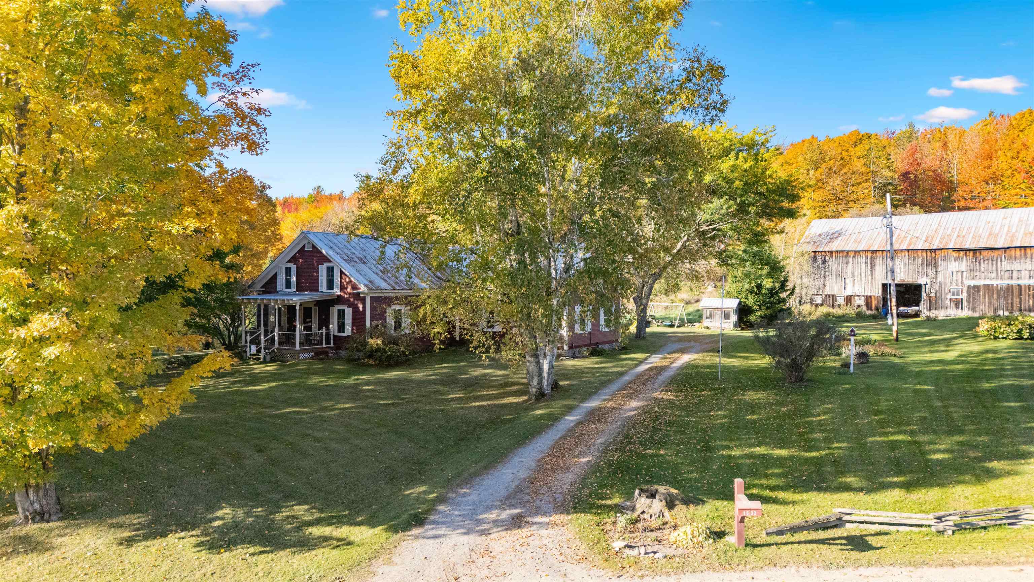
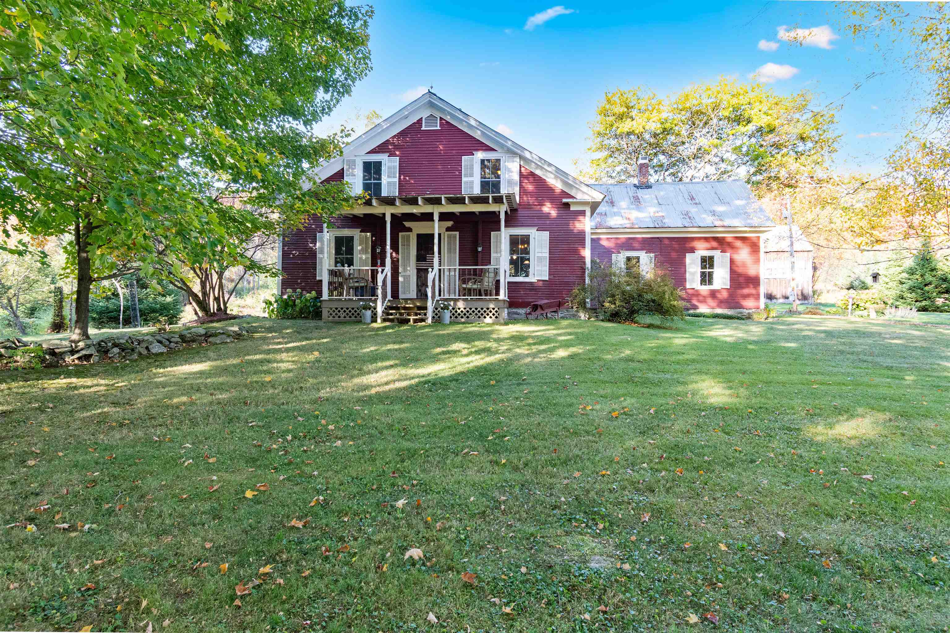
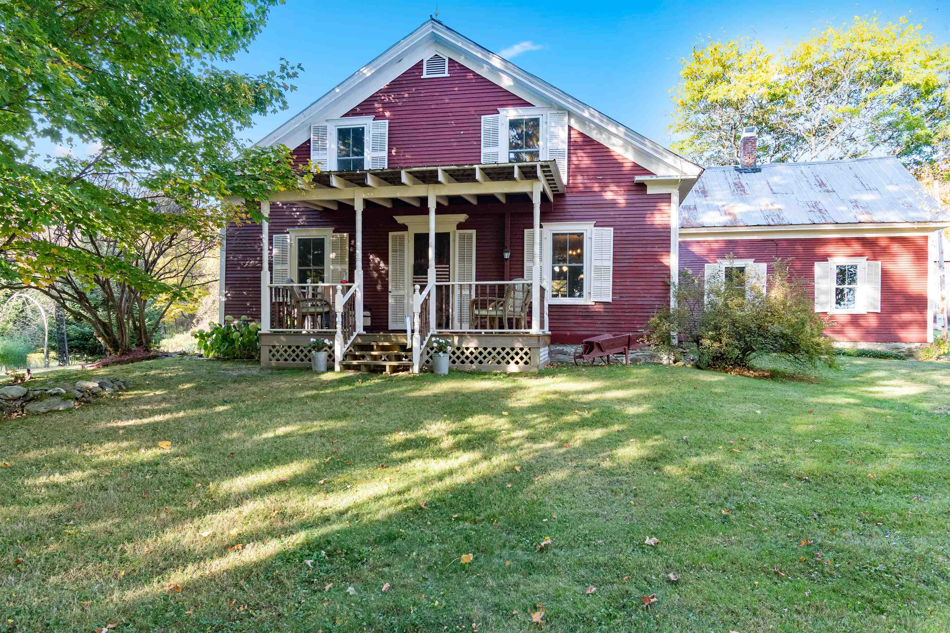
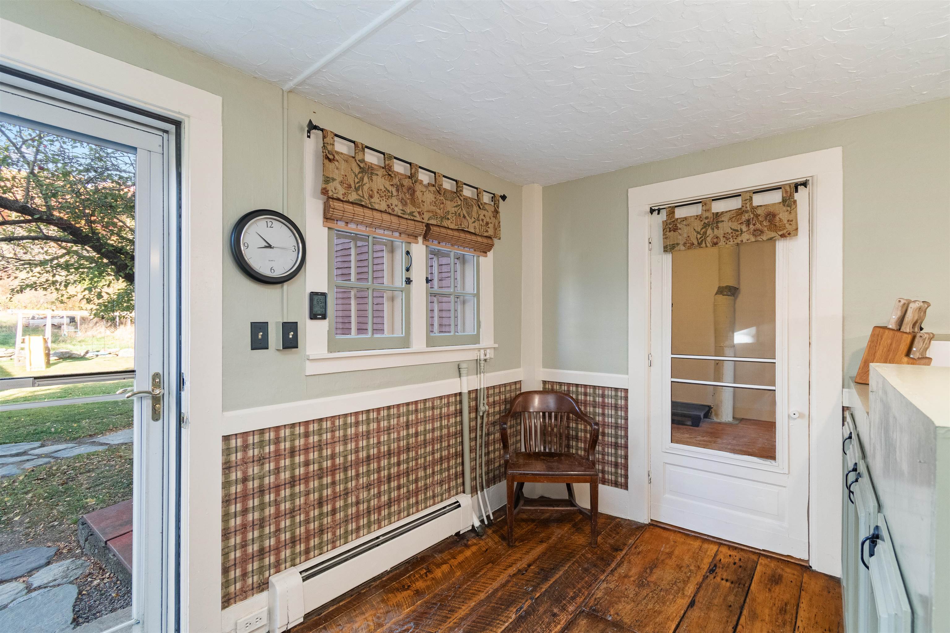
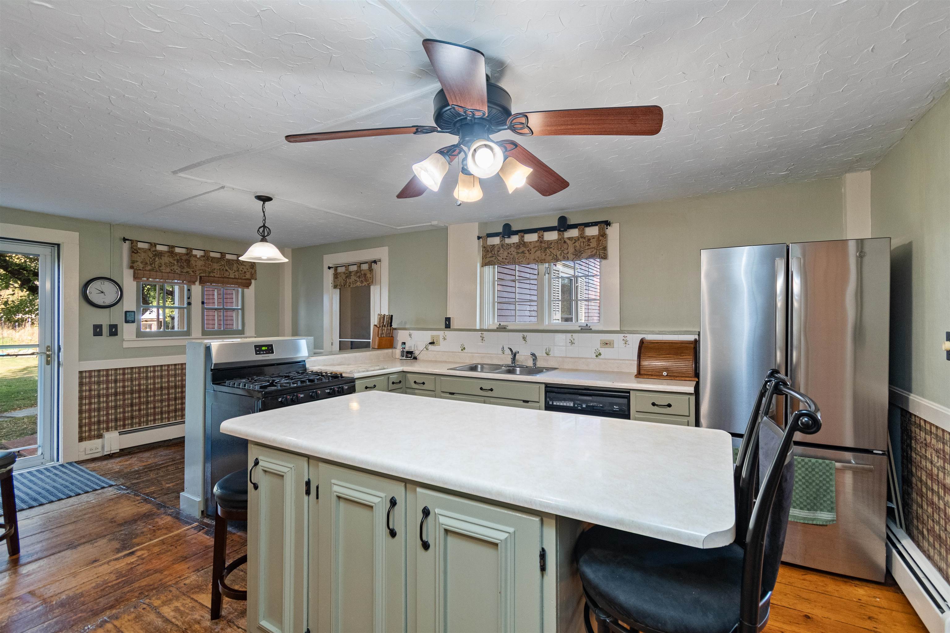
General Property Information
- Property Status:
- Active
- Price:
- $579, 000
- Assessed:
- $0
- Assessed Year:
- County:
- VT-Franklin
- Acres:
- 6.01
- Property Type:
- Single Family
- Year Built:
- 1835
- Agency/Brokerage:
- Tamithy Howrigan
RE/MAX North Professionals - Bedrooms:
- 4
- Total Baths:
- 1
- Sq. Ft. (Total):
- 2698
- Tax Year:
- Taxes:
- $5, 425
- Association Fees:
Step back in time and enjoy the simple beauty of country living in this charming, well-cared-for farmhouse surrounded by six picturesque acres. Graced with original wood floors throughout, this spacious home blends timeless character with thoughtful updates. The welcoming entry opens to a bright kitchen featuring a generous island, walk-in pantry, and plenty of cabinet and counter space—ideal for family gatherings or farm-to-table cooking. French doors lead to the formal dining and living rooms, each filled with natural light and direct access to a covered front porch—perfect for your morning coffee while overlooking peaceful rolling fields. The main level also includes a large slate-tiled bath with laundry, a bonus room, bedroom, and office, offering flexibility for guests or home-based work. Upstairs, you’ll find three additional bedrooms, another bonus space, and a large landing with plumbing already in place for a second bathroom. The windows have all been replaced over time, the home features a metal roof, and the original craftsmanship remains beautifully intact. Outside, enjoy mature landscaping with apple trees, grapes, raspberries, hydrangeas, and perennial gardens. The property includes a playhouse, a 3 bay storage sheds, and a classic barn with an old hayloft ready for new life while providing unlimited storage. If you’ve dreamed of wide-open spaces and the quiet rhythm of Vermont country living—this property is it.
Interior Features
- # Of Stories:
- 1.5
- Sq. Ft. (Total):
- 2698
- Sq. Ft. (Above Ground):
- 2698
- Sq. Ft. (Below Ground):
- 0
- Sq. Ft. Unfinished:
- 936
- Rooms:
- 9
- Bedrooms:
- 4
- Baths:
- 1
- Interior Desc:
- Dining Area, Kitchen Island, Kitchen/Dining, Living/Dining, Natural Light, Natural Woodwork, Walk-in Pantry, 1st Floor Laundry
- Appliances Included:
- Dryer, Microwave, Gas Range, Refrigerator, Washer
- Flooring:
- Wood
- Heating Cooling Fuel:
- Water Heater:
- Basement Desc:
- Concrete, Crawl Space, Dirt Floor, Other, Unfinished
Exterior Features
- Style of Residence:
- Farmhouse
- House Color:
- Red
- Time Share:
- No
- Resort:
- Exterior Desc:
- Exterior Details:
- Barn, Building, Garden Space, Natural Shade, Other, Other - See Remarks, Outbuilding, Covered Porch, Shed
- Amenities/Services:
- Land Desc.:
- Country Setting
- Suitable Land Usage:
- Roof Desc.:
- Metal
- Driveway Desc.:
- Gravel
- Foundation Desc.:
- Concrete, Fieldstone
- Sewer Desc.:
- Conventional Leach Field
- Garage/Parking:
- No
- Garage Spaces:
- 0
- Road Frontage:
- 264
Other Information
- List Date:
- 2025-10-09
- Last Updated:


