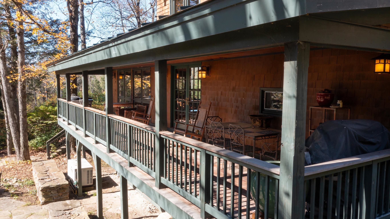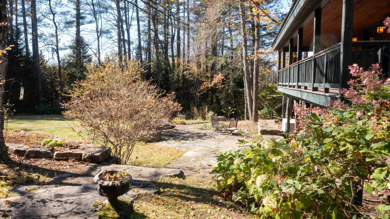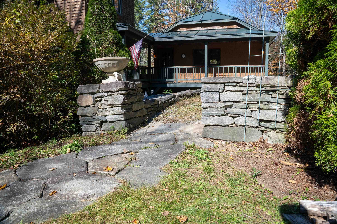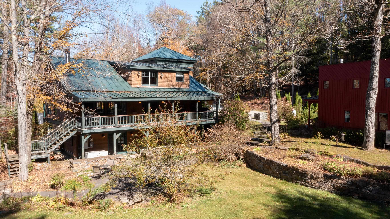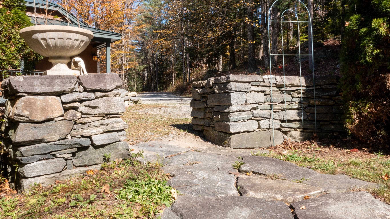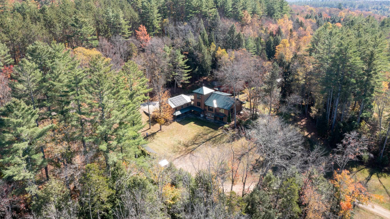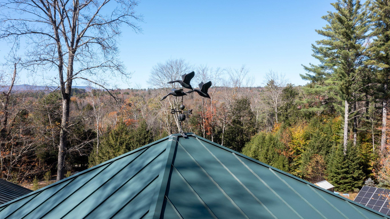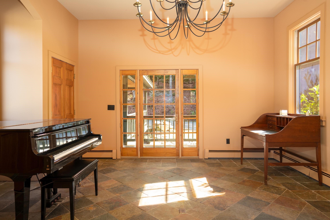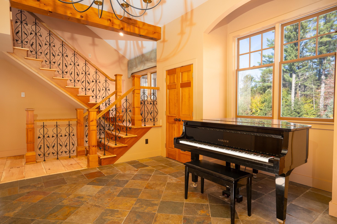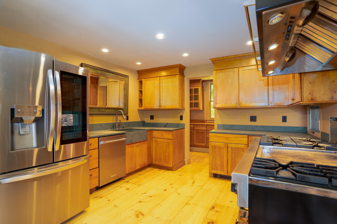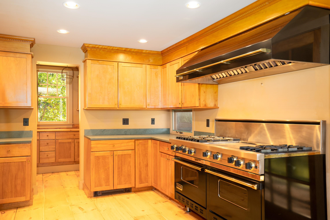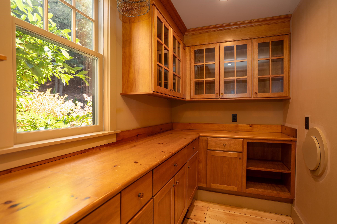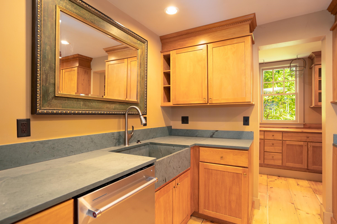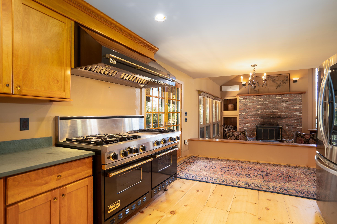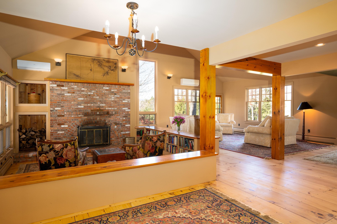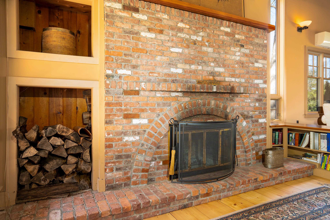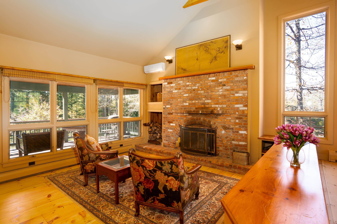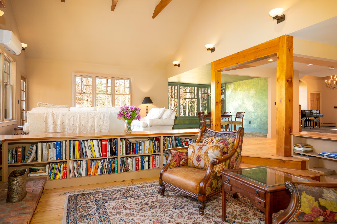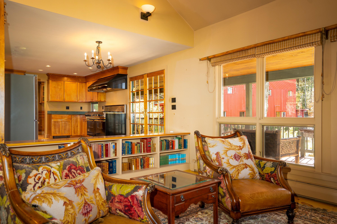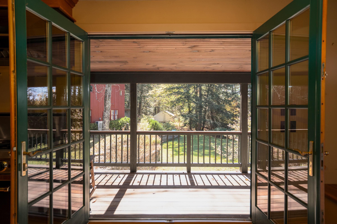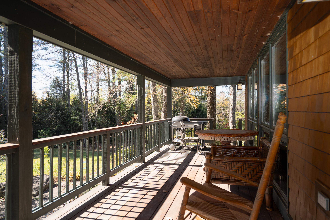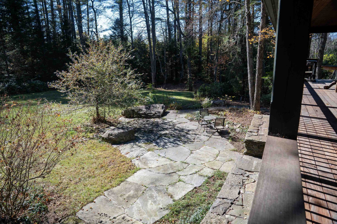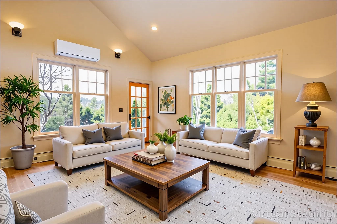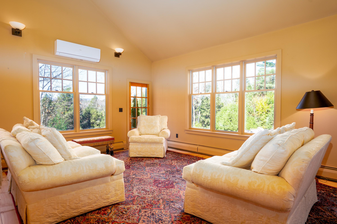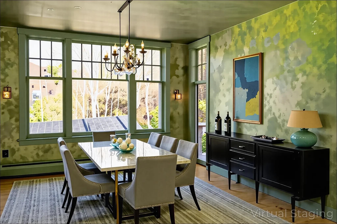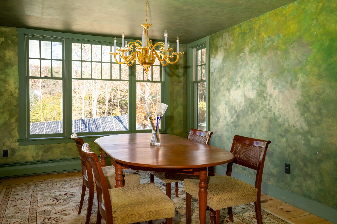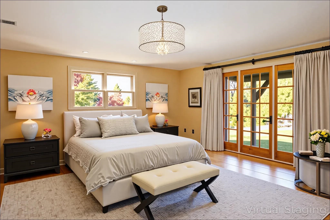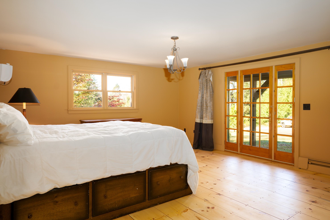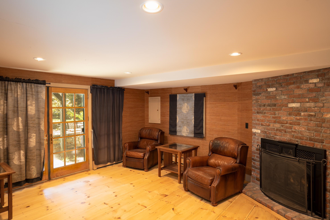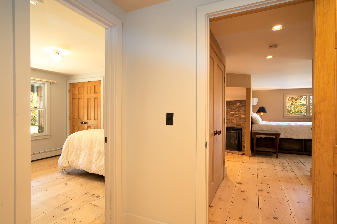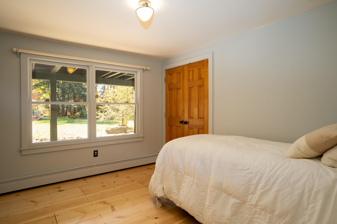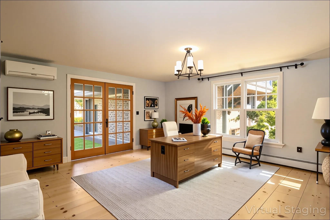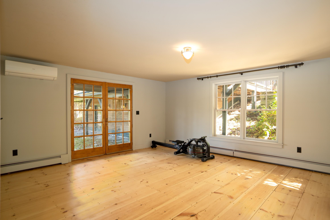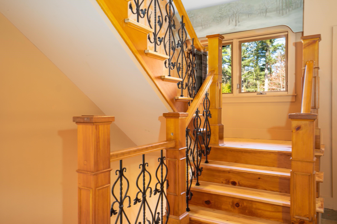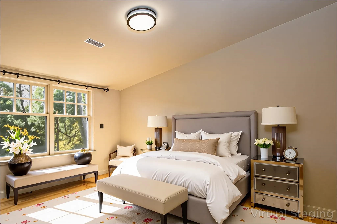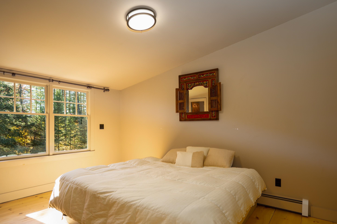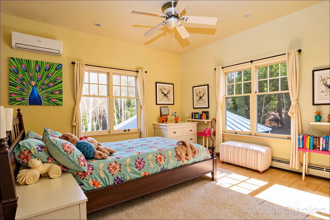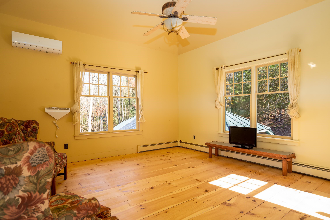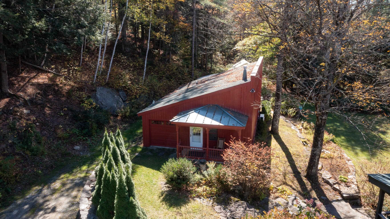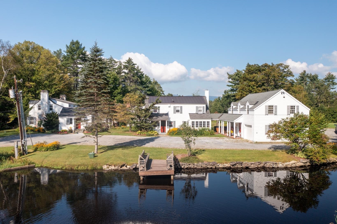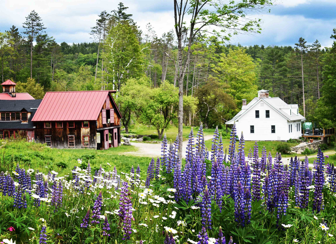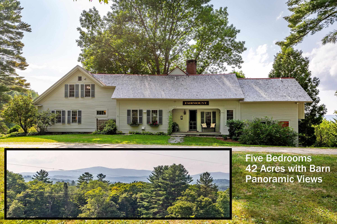1 of 45
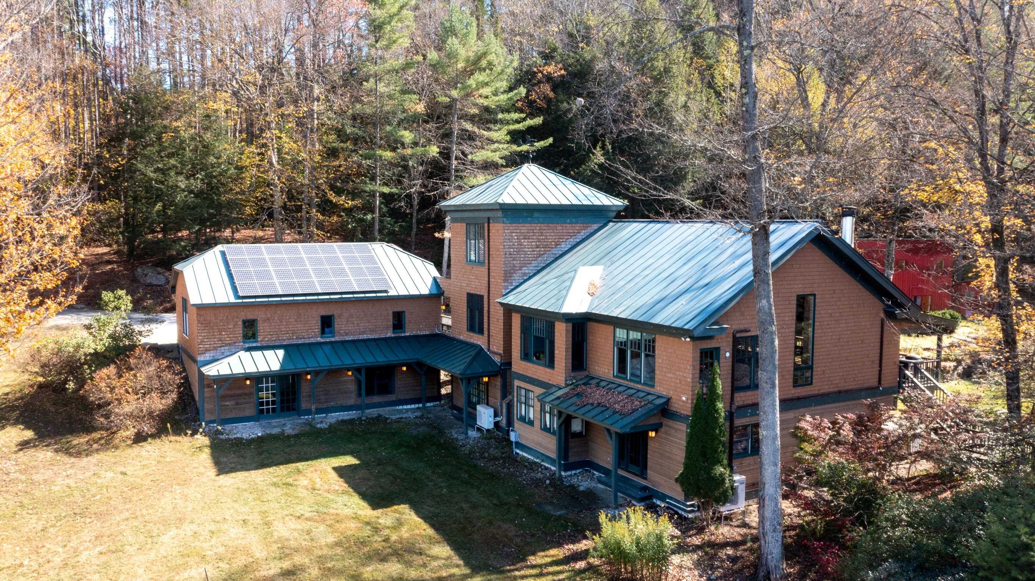
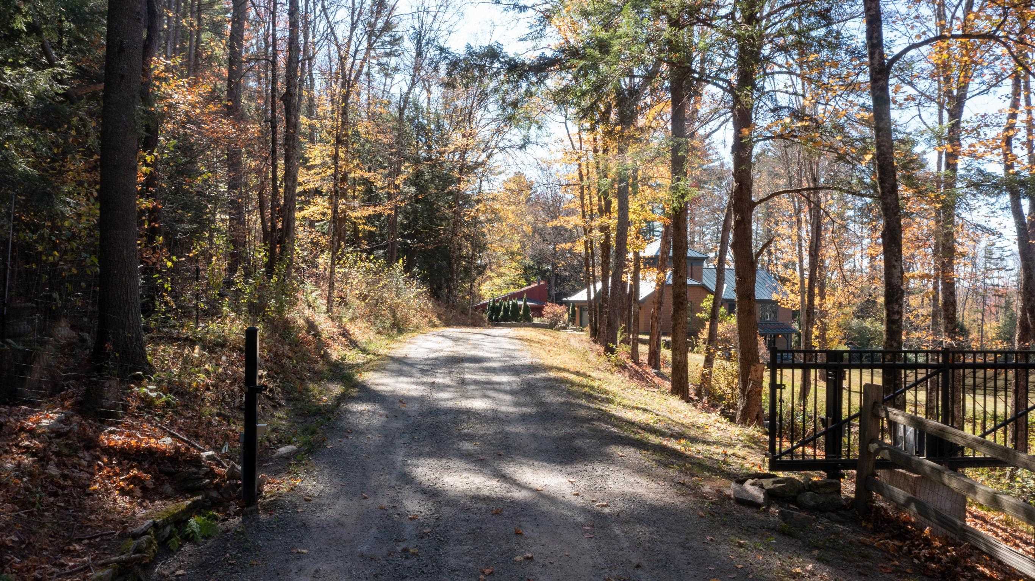
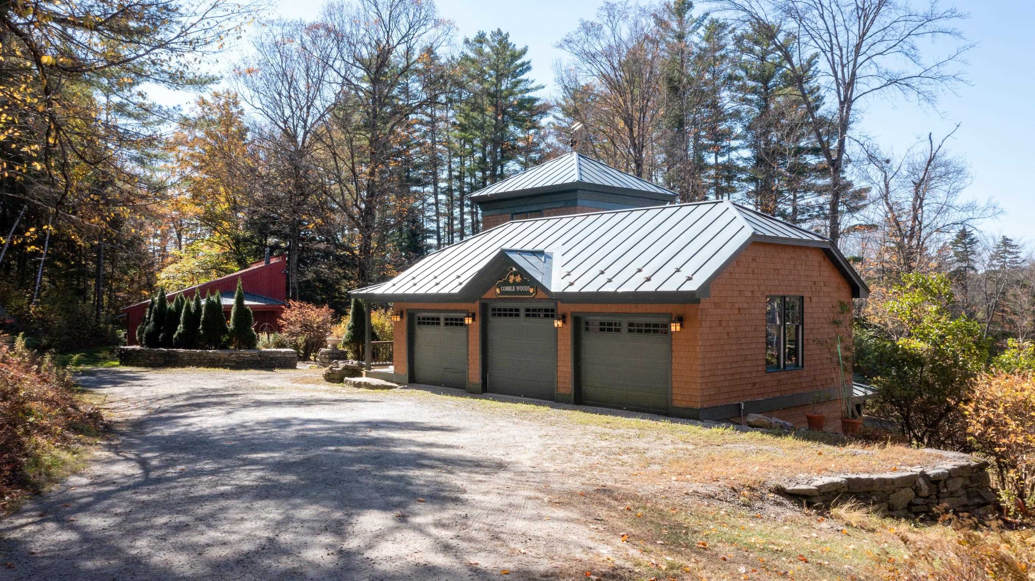
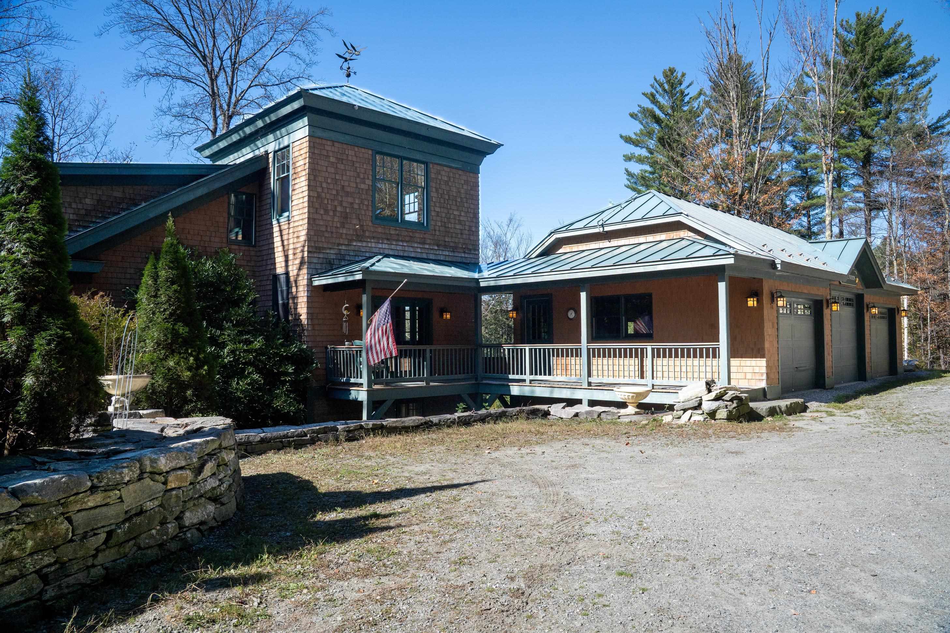
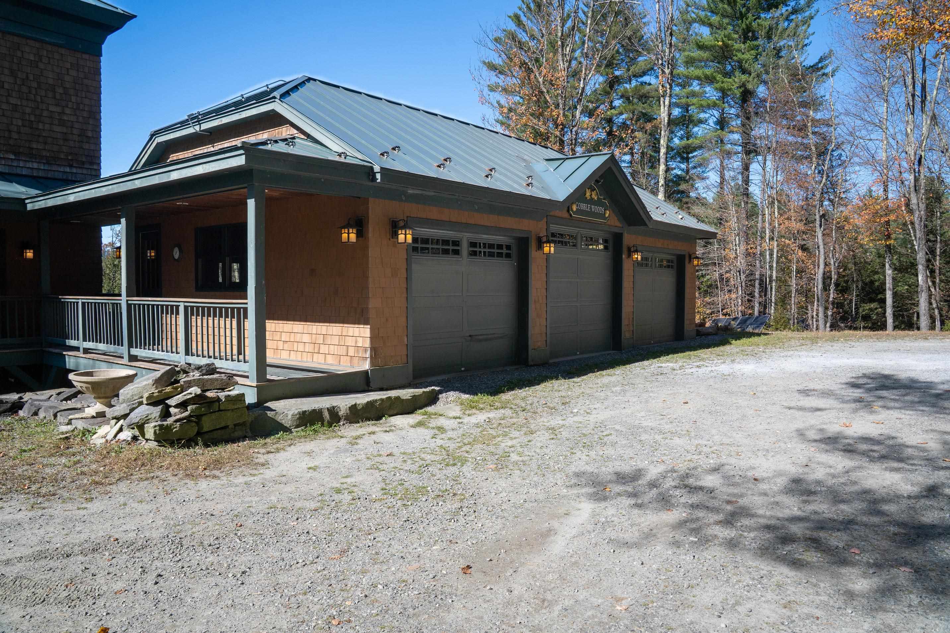
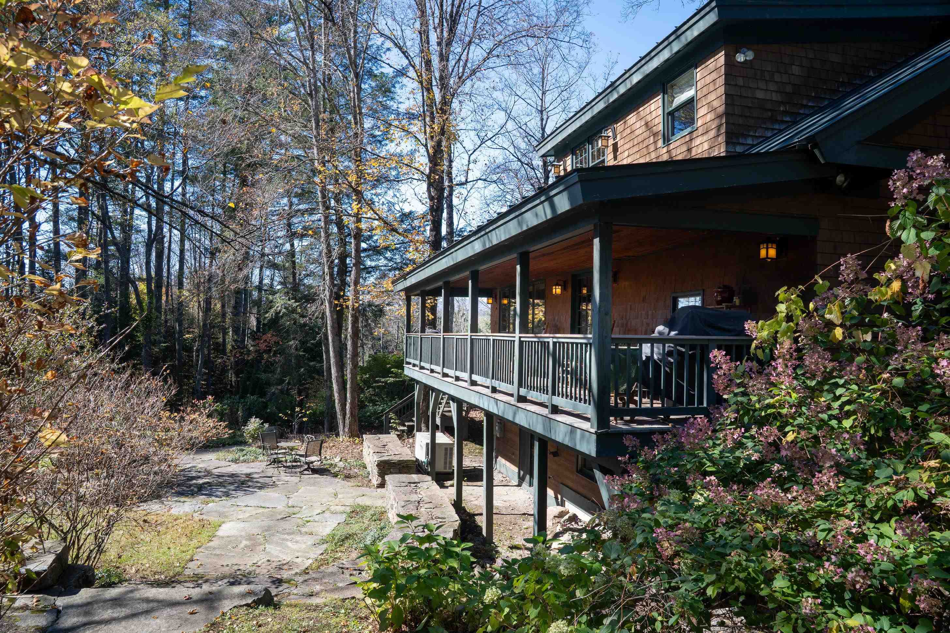
General Property Information
- Property Status:
- Active
- Price:
- $1, 470, 000
- Assessed:
- $0
- Assessed Year:
- County:
- VT-Windham
- Acres:
- 7.02
- Property Type:
- Single Family
- Year Built:
- 1960
- Agency/Brokerage:
- Kevin Moran
Four Seasons Sotheby's Int'l Realty - Bedrooms:
- 5
- Total Baths:
- 5
- Sq. Ft. (Total):
- 5160
- Tax Year:
- 2025
- Taxes:
- $24, 176
- Association Fees:
Perched on scenic Cobble Ridge, this custom five-bedroom, four-and-a-half-bath retreat embodies balance, light, and renewal in the heart of Southern Vermont. Set on seven private, fenced acres framed by stone walls and dual gated entries, the property enjoys southwest exposure with soft, filtered ridgeline views that evolve beautifully through the seasons. Inside, a brick fireplace anchors the great room, where natural light and warm wood tones evoke a sense of calm and connection. The thoughtfully designed kitchen with premium appliances flows seamlessly into open dining and living spaces that invite both gathering and quiet reflection. The main-level primary suite features a gas fireplace, spa-inspired bath, and access to a private courtyard patio, while three additional bedrooms and a lower-level family room provide flexible space for guests, work, or recreation. Multiple decks, a covered porch, and open meadow invite year-round enjoyment—from autumn’s glow to snow-lit evenings by the fire. A three-car garage and guest cottage complement the home’s craftsmanship, while solar power enhances efficiency. Perfectly positioned betweenStratton, Magic, Bromley, and Okemo Mountains, Lowell Lake, and the vibrant villages of Londonderry and Manchester, this Vermont sanctuary reflects the enduring rhythm of mountain life—a home attuned to nature and quietly awakening with the first light over the Green Mountains, a moment of clarity and new beginnings.
Interior Features
- # Of Stories:
- 3
- Sq. Ft. (Total):
- 5160
- Sq. Ft. (Above Ground):
- 5160
- Sq. Ft. (Below Ground):
- 0
- Sq. Ft. Unfinished:
- 200
- Rooms:
- 14
- Bedrooms:
- 5
- Baths:
- 5
- Interior Desc:
- Ceiling Fan, Gas Fireplace, Wood Fireplace, 2 Fireplaces, Primary BR w/ BA, Vaulted Ceiling, Walk-in Closet, Walk-in Pantry, Whirlpool Tub, 1st Floor Laundry
- Appliances Included:
- Dishwasher, Disposal, Dryer, Range Hood, Microwave, Electric Range, Gas Range, Refrigerator, Washer, Propane Water Heater, Water Heater off Boiler, Owned Water Heater
- Flooring:
- Ceramic Tile, Slate/Stone, Softwood
- Heating Cooling Fuel:
- Water Heater:
- Basement Desc:
- Concrete, Partial, Interior Stairs, Storage Space
Exterior Features
- Style of Residence:
- Adirondack
- House Color:
- Cedar
- Time Share:
- No
- Resort:
- No
- Exterior Desc:
- Exterior Details:
- Guest House, Patio, Covered Porch, Window Screens
- Amenities/Services:
- Land Desc.:
- Country Setting, Mountain View, Rural
- Suitable Land Usage:
- Roof Desc.:
- Standing Seam
- Driveway Desc.:
- Crushed Stone, Gravel
- Foundation Desc.:
- Concrete
- Sewer Desc.:
- 1000 Gallon, Concrete, Mound
- Garage/Parking:
- Yes
- Garage Spaces:
- 3
- Road Frontage:
- 480
Other Information
- List Date:
- 2025-10-09
- Last Updated:


