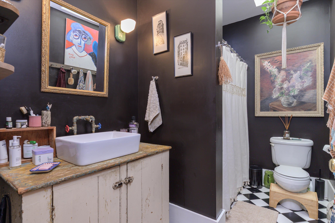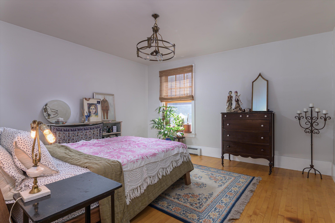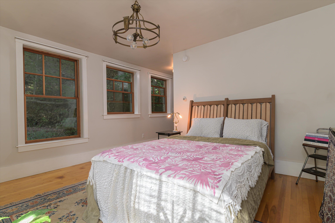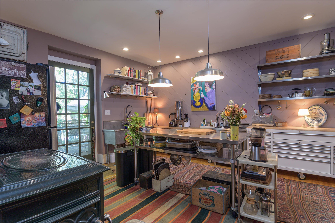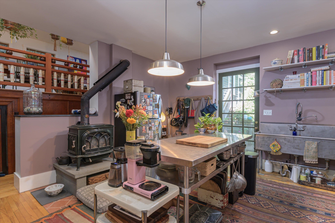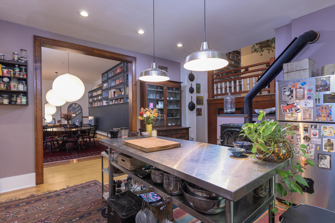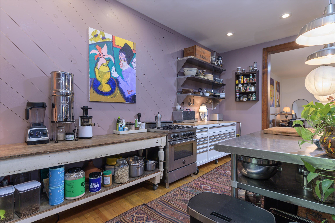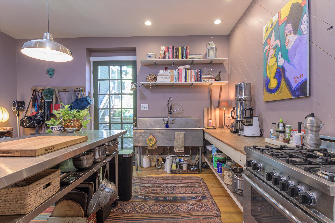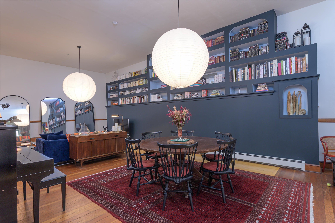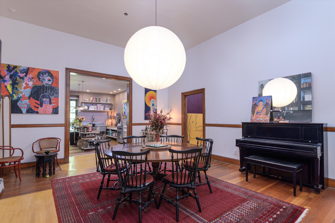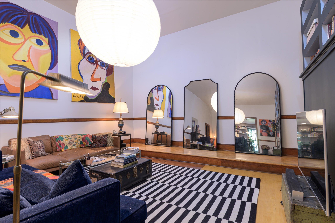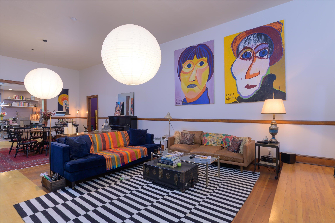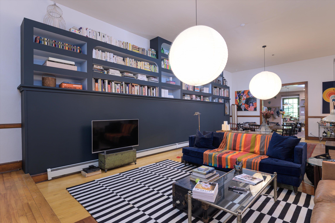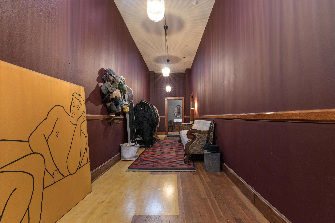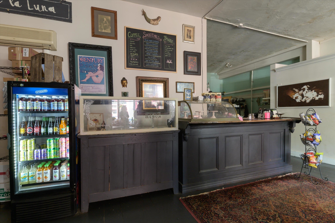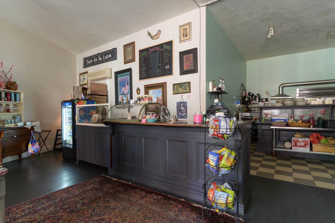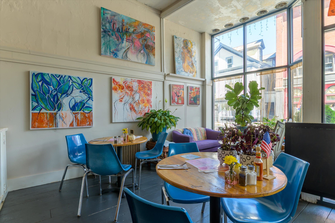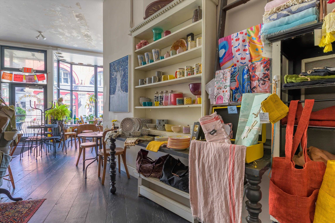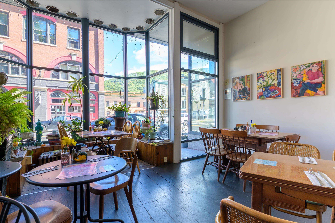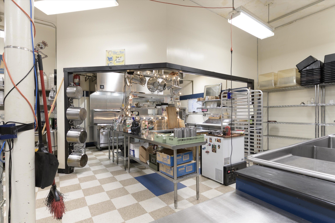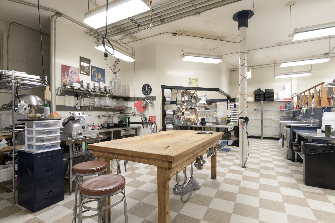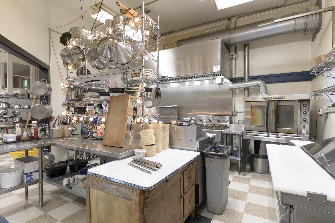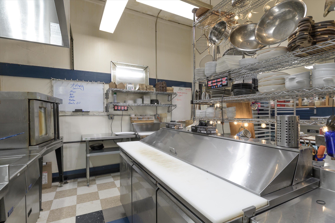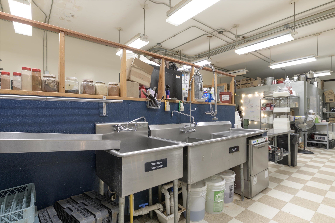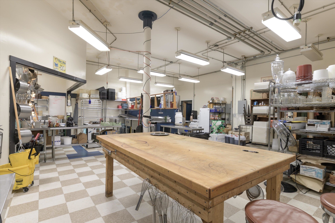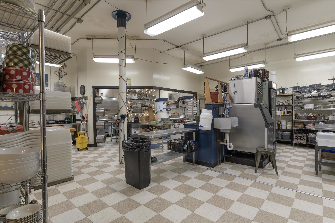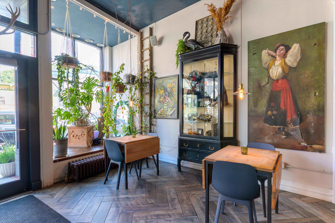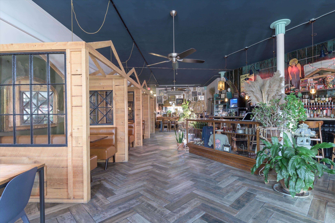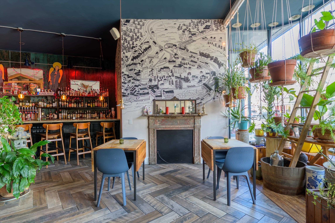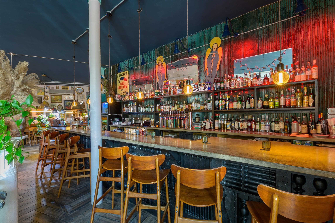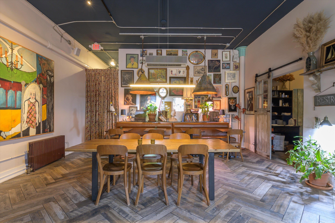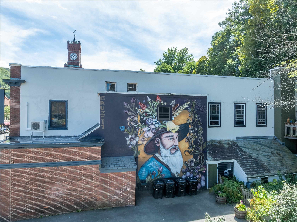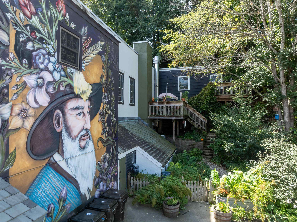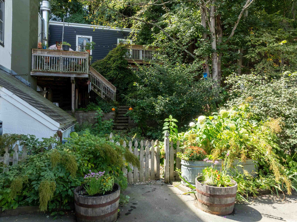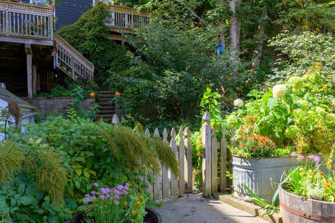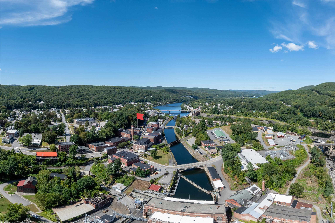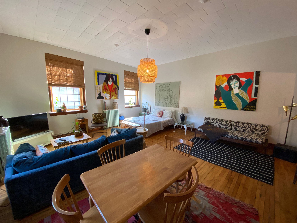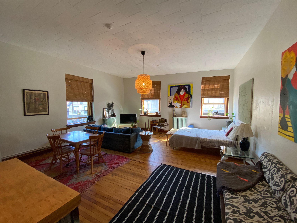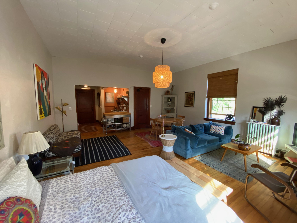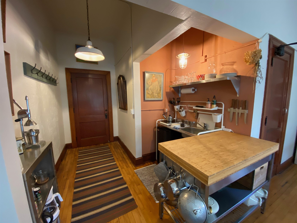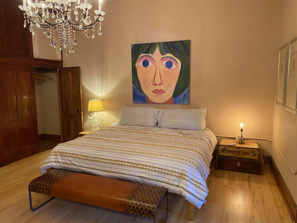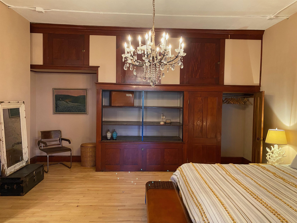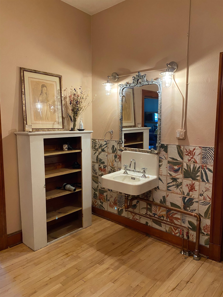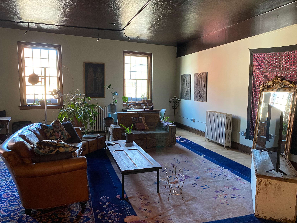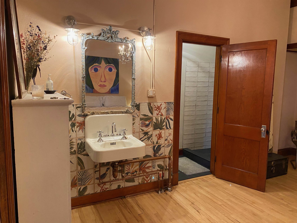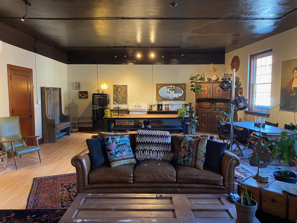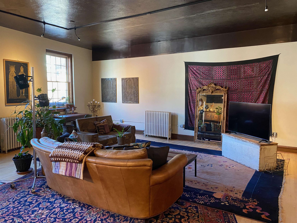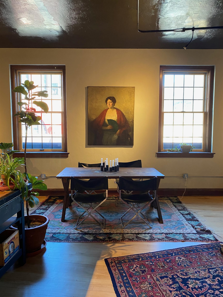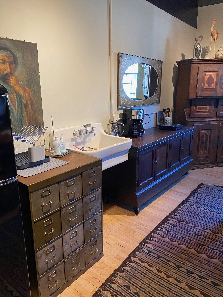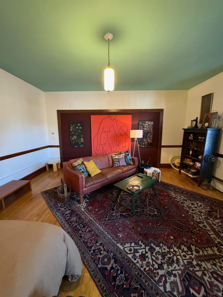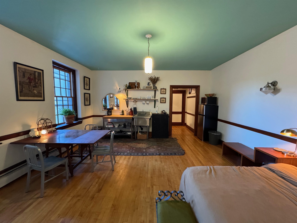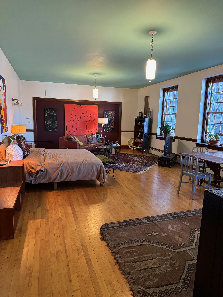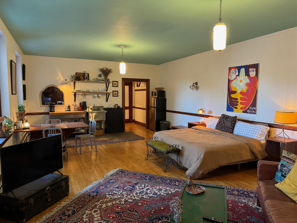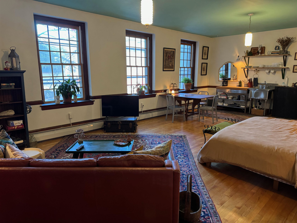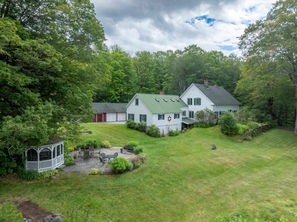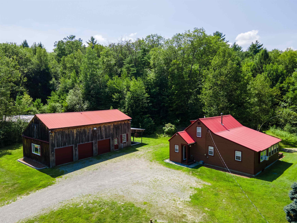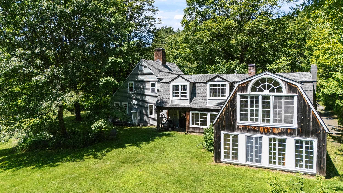1 of 60
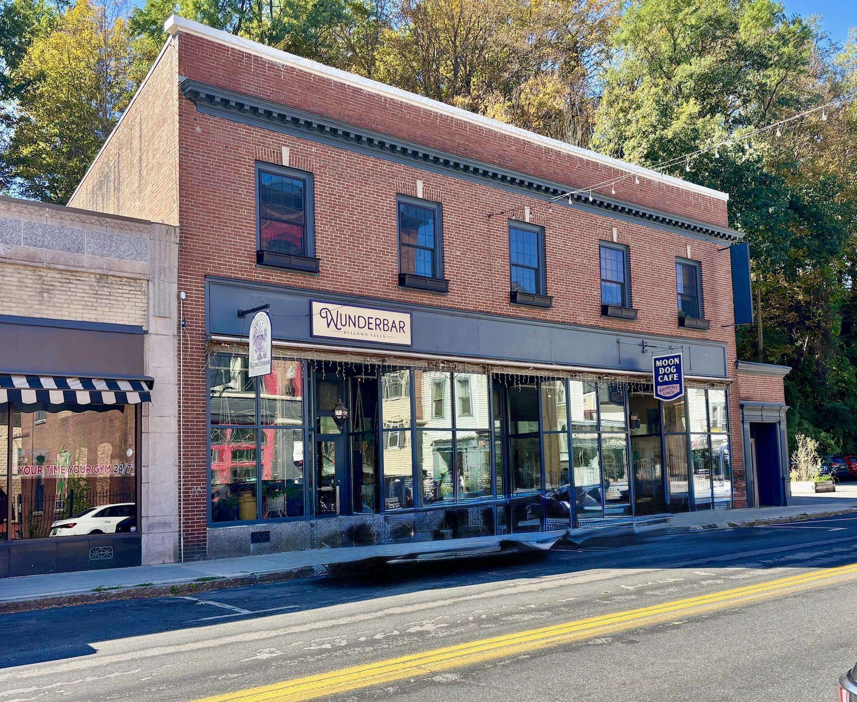
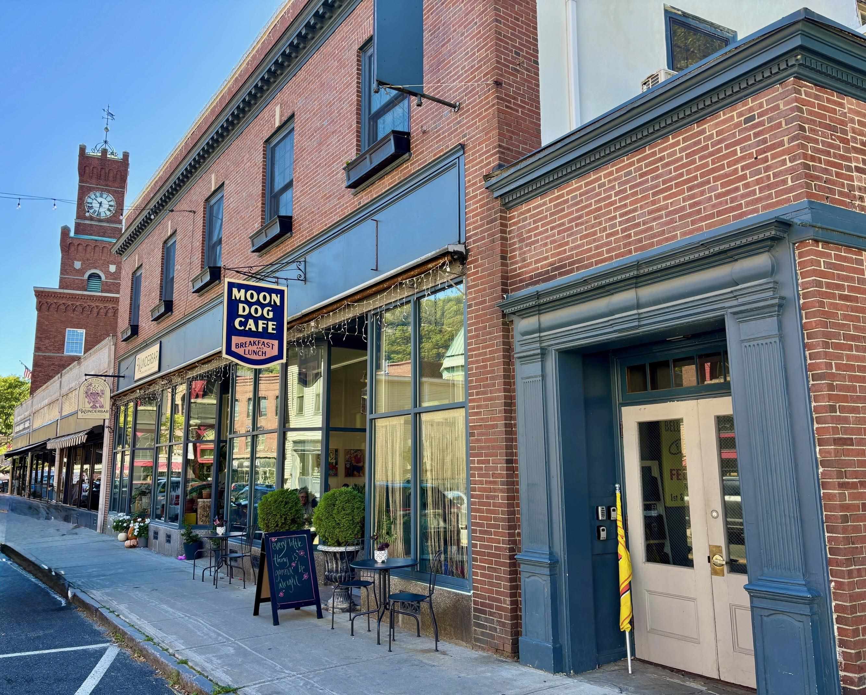
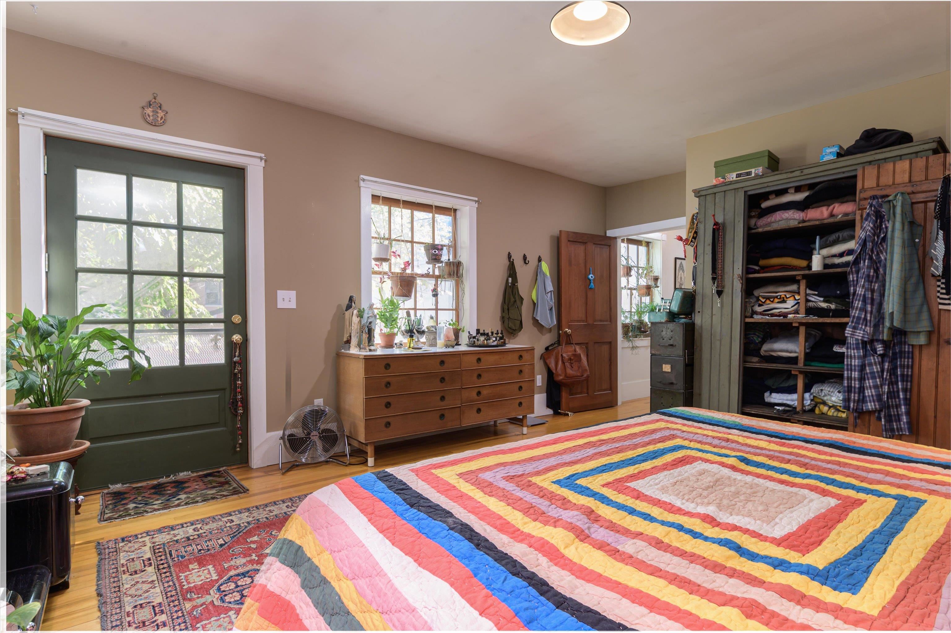
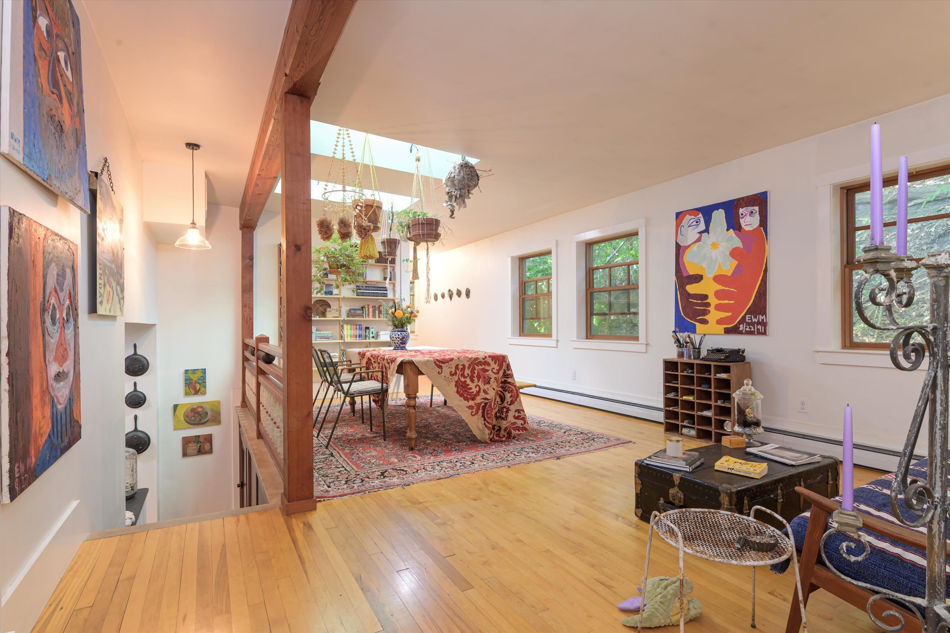
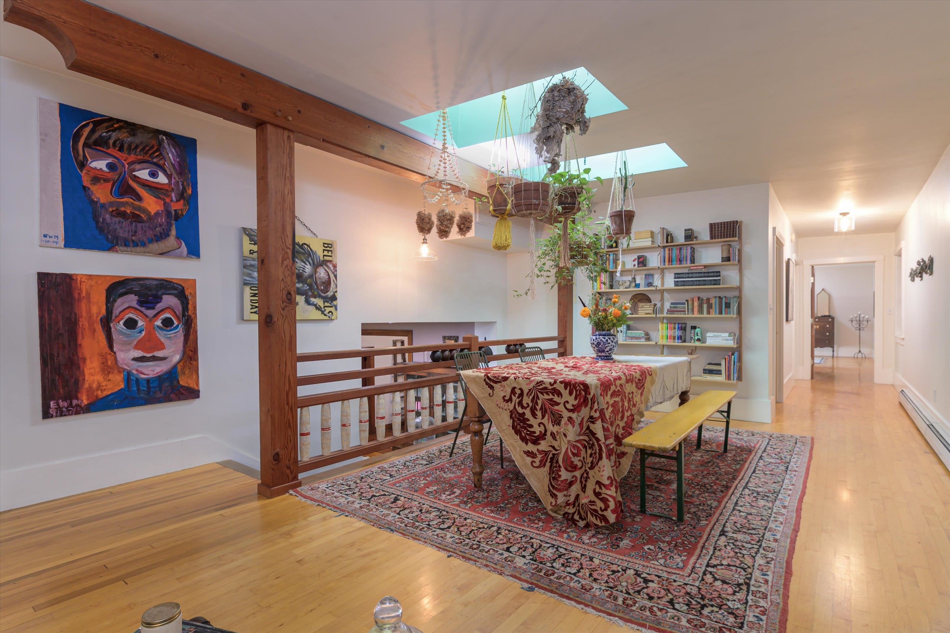
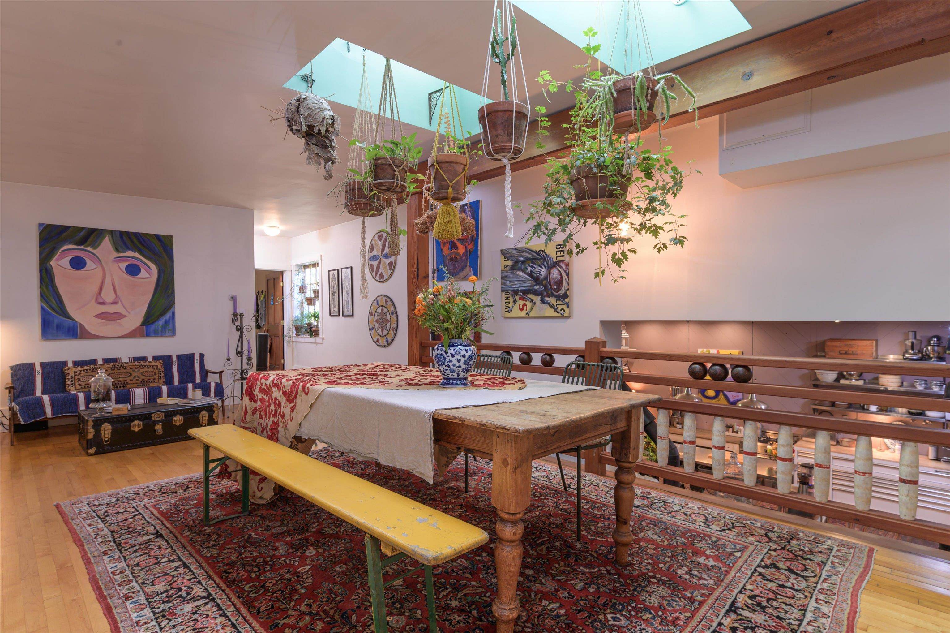
General Property Information
- Property Status:
- Active
- Price:
- $750, 000
- Assessed:
- $0
- Assessed Year:
- County:
- VT-Windham
- Acres:
- 0.41
- Property Type:
- Condo
- Year Built:
- 1938
- Agency/Brokerage:
- Heidi Bernier
Berkley & Veller Greenwood Country - Bedrooms:
- 2
- Total Baths:
- 1
- Sq. Ft. (Total):
- 17000
- Tax Year:
- 2026
- Taxes:
- $12, 243
- Association Fees:
Entrepreneur's Dream! Step into a world of endless potential in the historic Newberry Building. Built in 1938 with robust masonry and steel construction, this one-of-a-kind property offers the ultimate "live, work, and play" lifestyle. Situated in a prime location with excellent visibility, this building is a proven success story, having housed two of the town's most beloved restaurants: The Wunderbar and The Moon Dog Café. The first floor offers a massive 10, 000 sq. ft. of commercial space with a full basement and impressive 12-foot ceilings. The updated plumbing (2004), 3-phase wiring, and oil heat with a steam boiler provide a solid foundation for any business venture. The second floor presents a unique opportunity, featuring a spectacular 3, 000 +/- sq. ft. apartment. This spacious living area includes a huge dining room, a well-appointed kitchen, and 2+ bedrooms. The rest of the floor's 7, 000 sq. ft. is dedicated to storage and three tastefully renovated Airbnb units, providing consistent rental income. With three assigned parking spaces, nearby public parking, and proximity to the train, this property is not just a building—it's an investment in a thriving future. Additional information available to qualified buyers, financials, building plans (modifications) and Condominium Docs.
Interior Features
- # Of Stories:
- 2
- Sq. Ft. (Total):
- 17000
- Sq. Ft. (Above Ground):
- 17000
- Sq. Ft. (Below Ground):
- 0
- Sq. Ft. Unfinished:
- 4860
- Rooms:
- 7
- Bedrooms:
- 2
- Baths:
- 1
- Interior Desc:
- Laundry Hook-ups, Living/Dining, Natural Light, Skylight, Indoor Storage, Wood Stove Hook-up
- Appliances Included:
- Other, Gas Range, Refrigerator, Propane Water Heater
- Flooring:
- Hardwood, Other, Tile, Wood
- Heating Cooling Fuel:
- Water Heater:
- Basement Desc:
- Concrete, Concrete Floor, Full, Storage Space, Unfinished, Basement Stairs
Exterior Features
- Style of Residence:
- Other, Studio, Top Floor
- House Color:
- Brick
- Time Share:
- No
- Resort:
- Exterior Desc:
- Exterior Details:
- Balcony, Other, Other - See Remarks, Storage, Double Pane Window(s)
- Amenities/Services:
- Land Desc.:
- City Lot, Condo Development, Level, Sidewalks, Steep, In Town, Near Shopping, Near Public Transportatn, Near Railroad, Near School(s)
- Suitable Land Usage:
- Roof Desc.:
- Membrane
- Driveway Desc.:
- Gravel
- Foundation Desc.:
- Concrete, Other
- Sewer Desc.:
- Metered, Public
- Garage/Parking:
- No
- Garage Spaces:
- 0
- Road Frontage:
- 88
Other Information
- List Date:
- 2025-10-08
- Last Updated:


