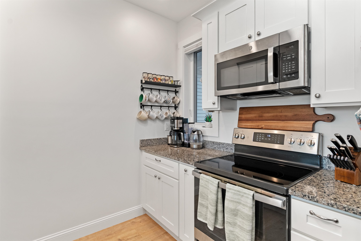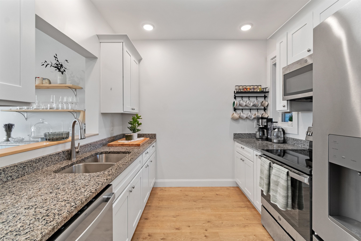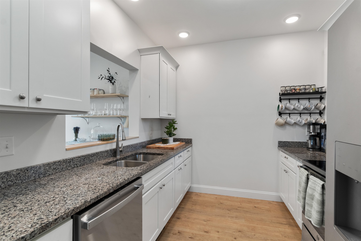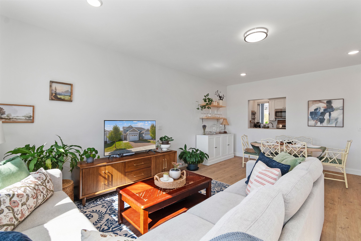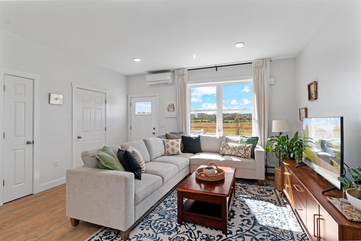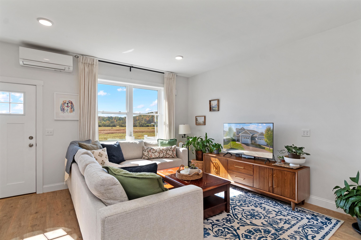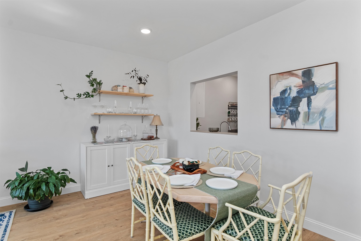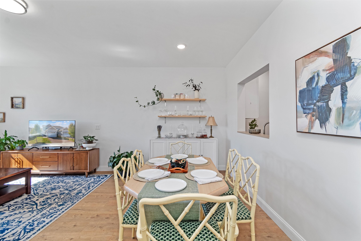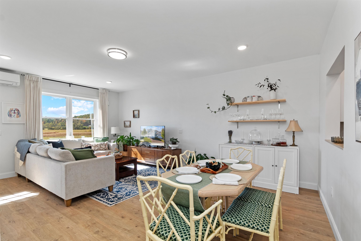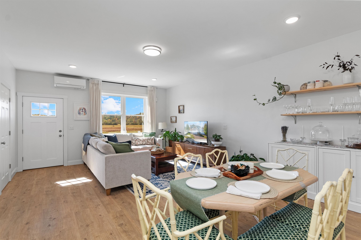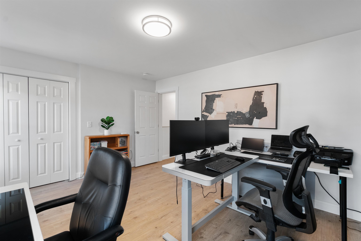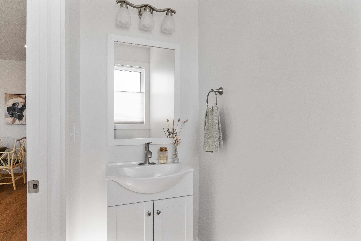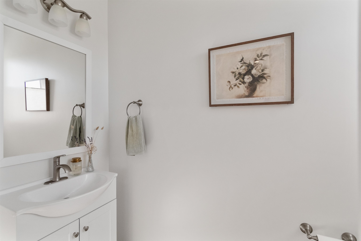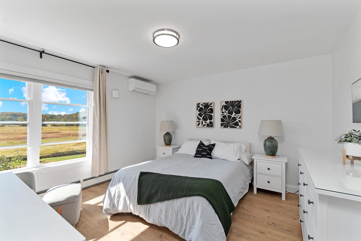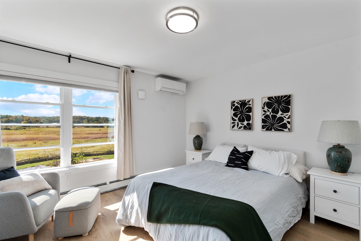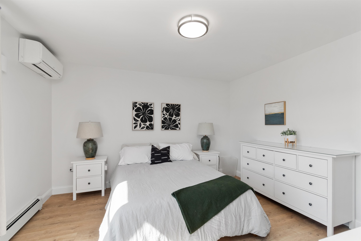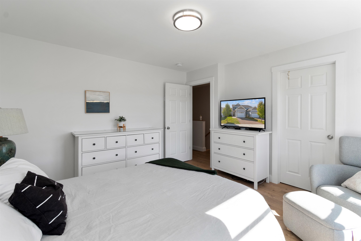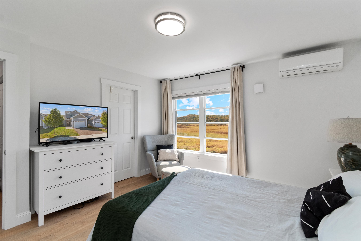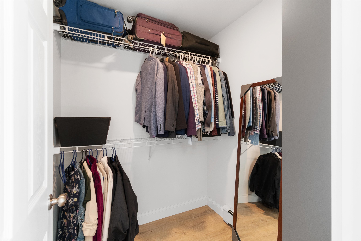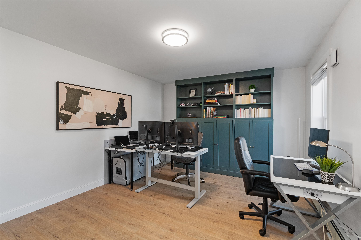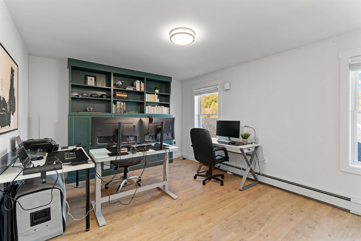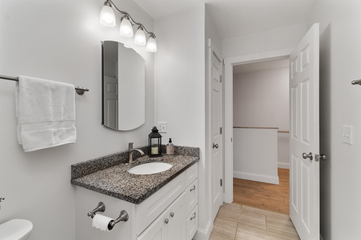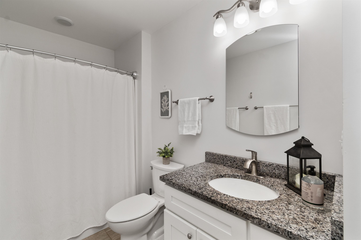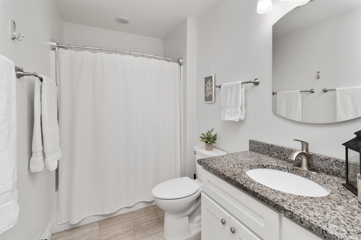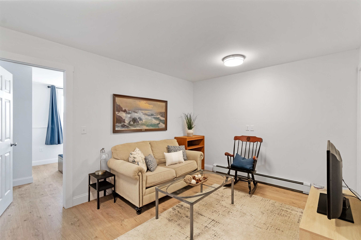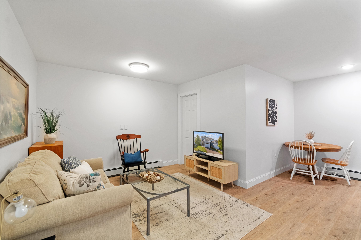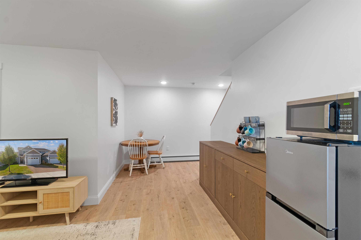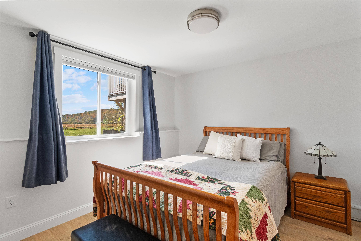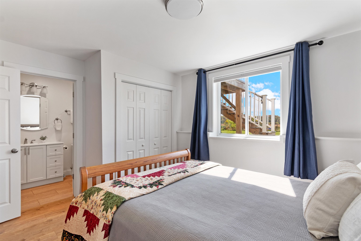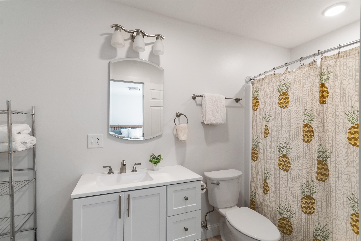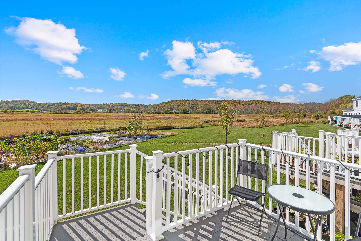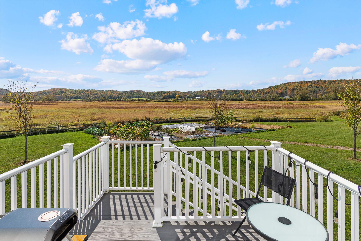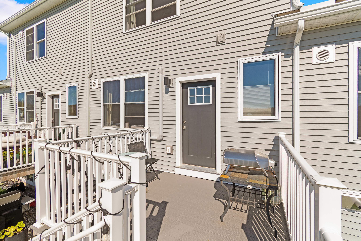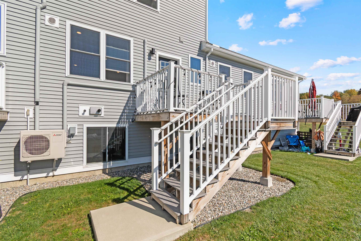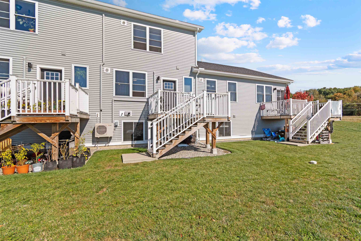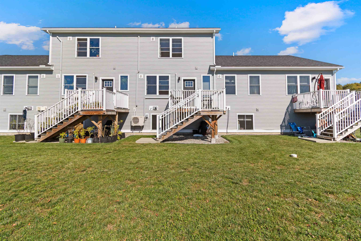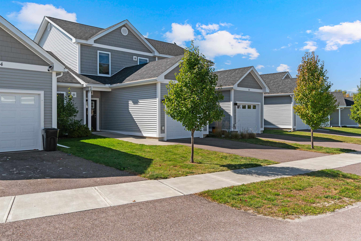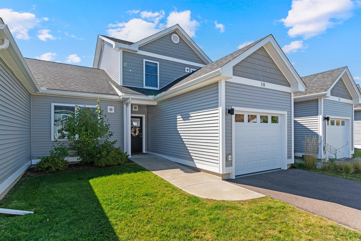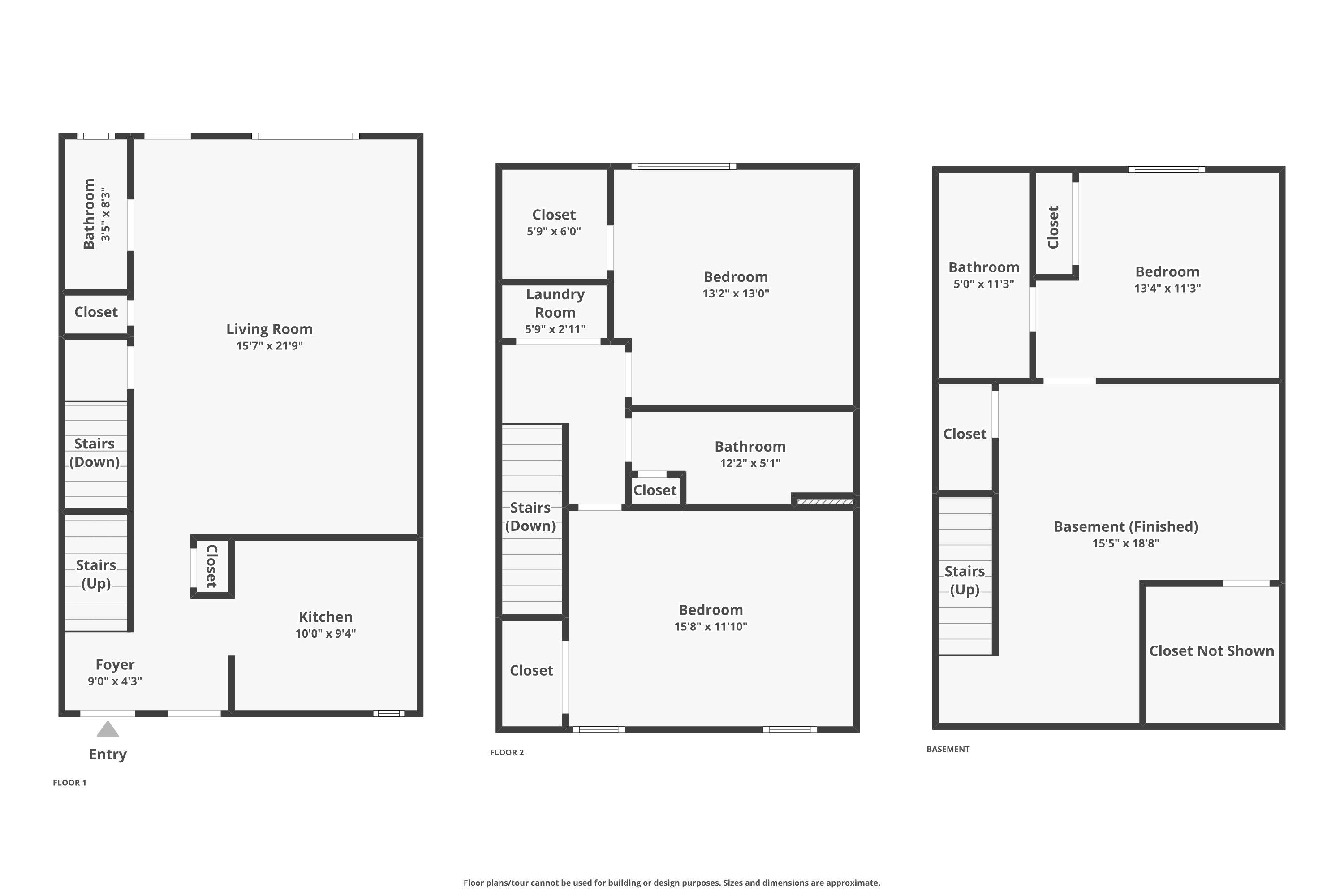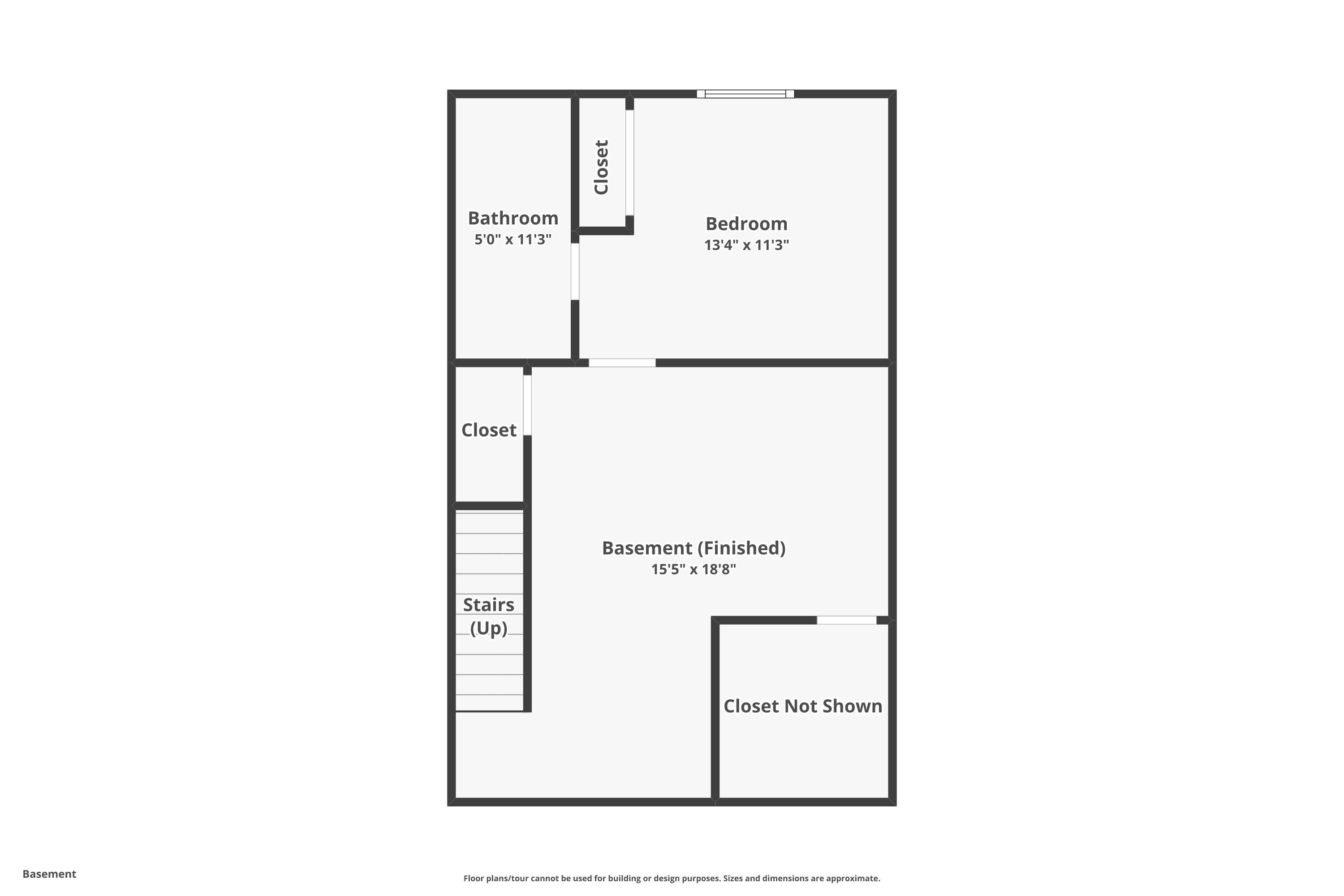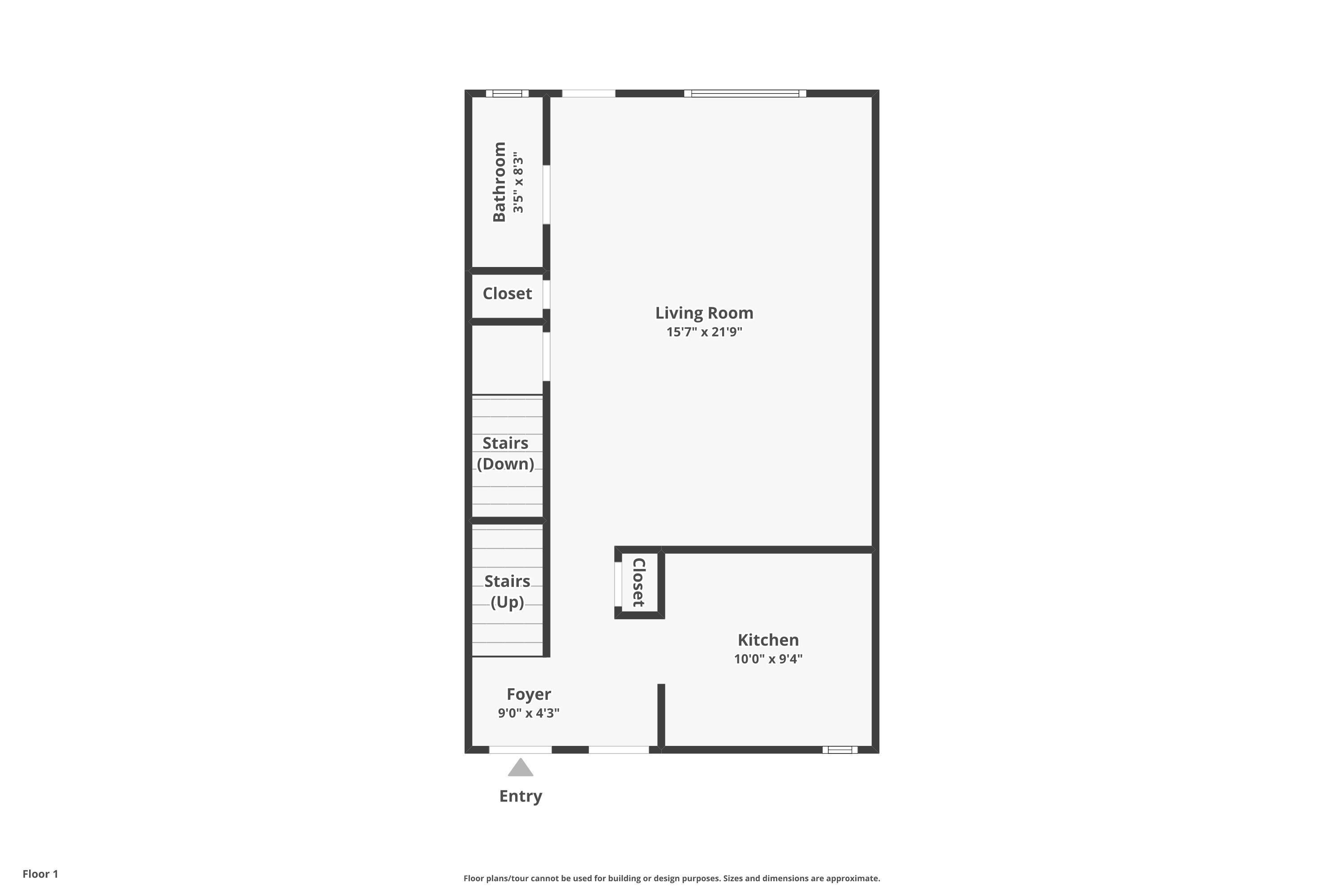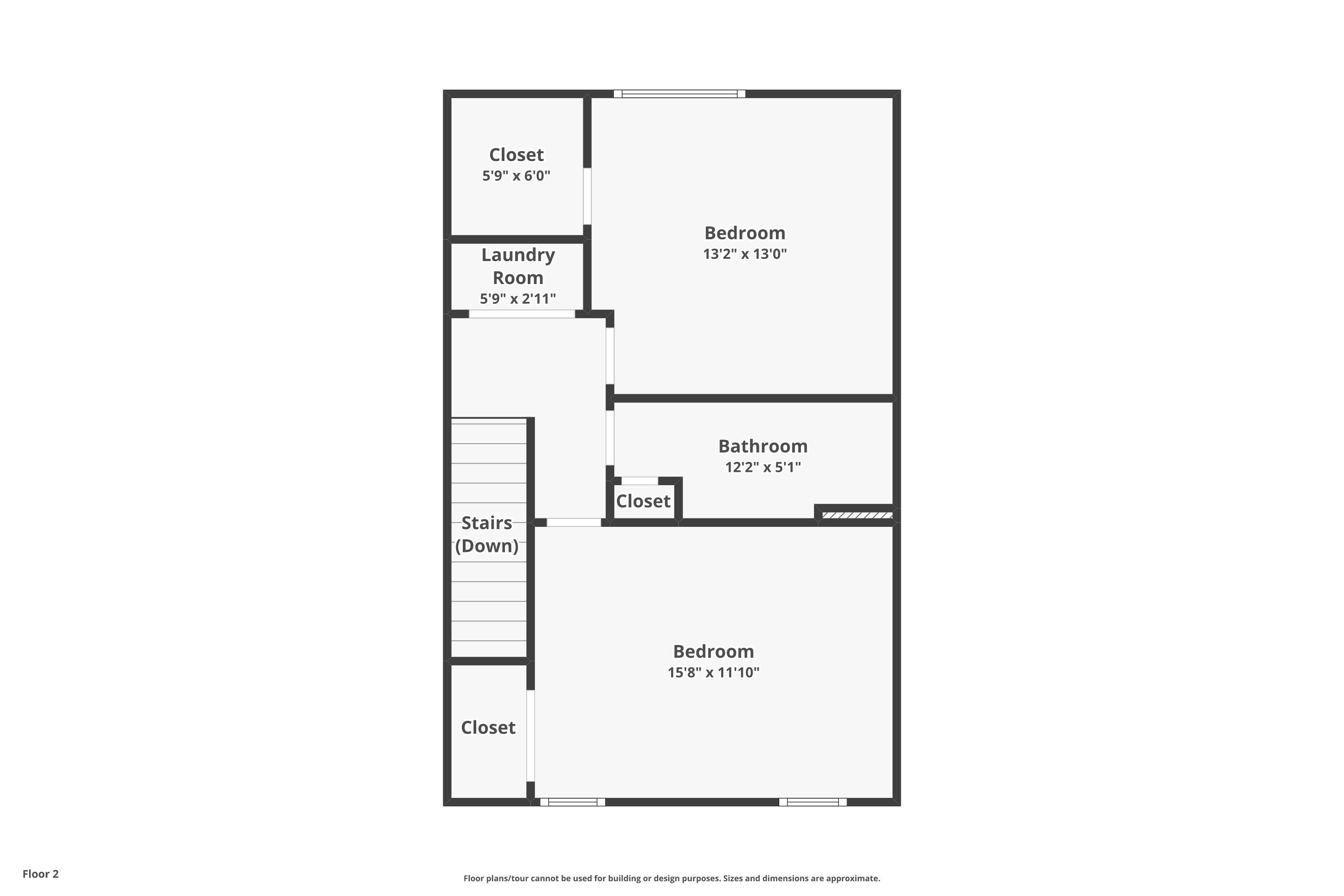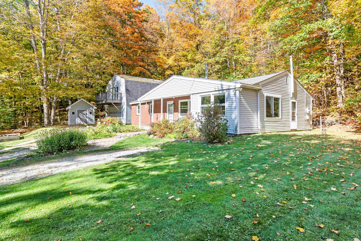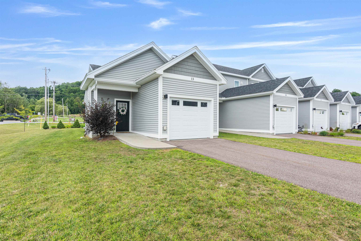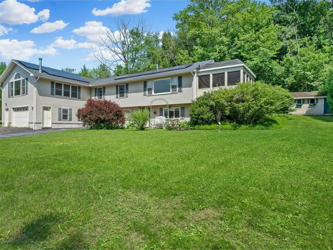1 of 48
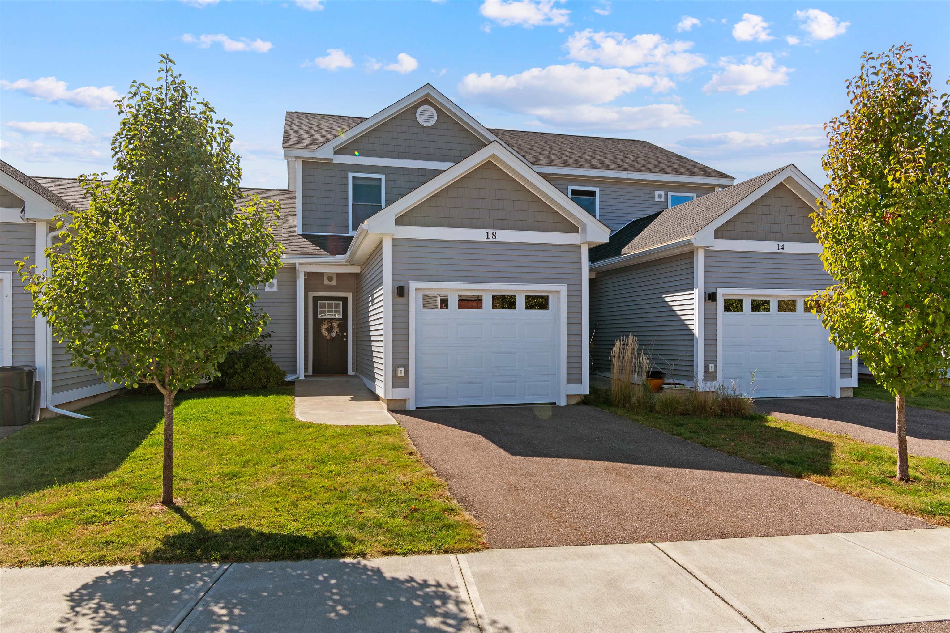
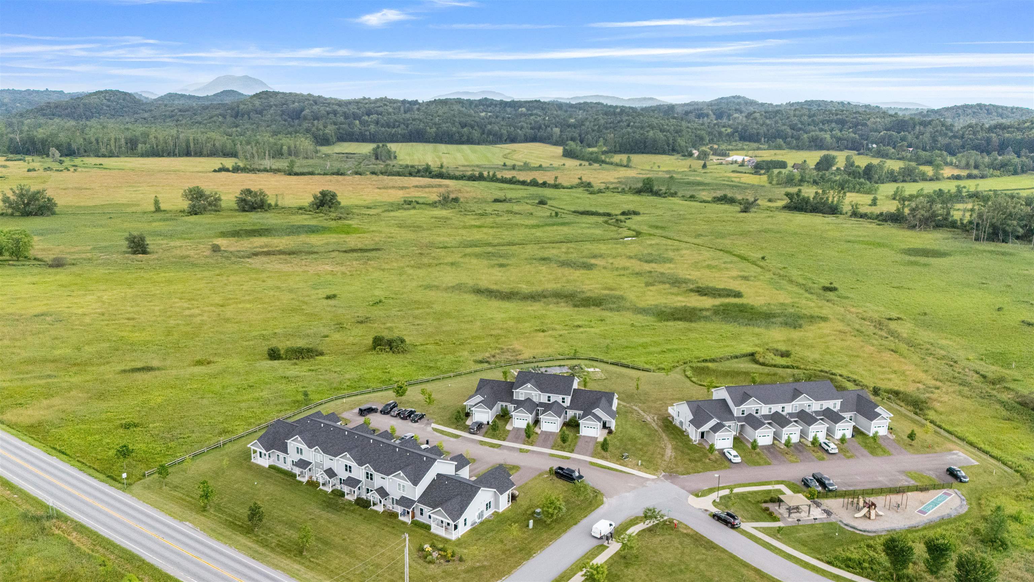
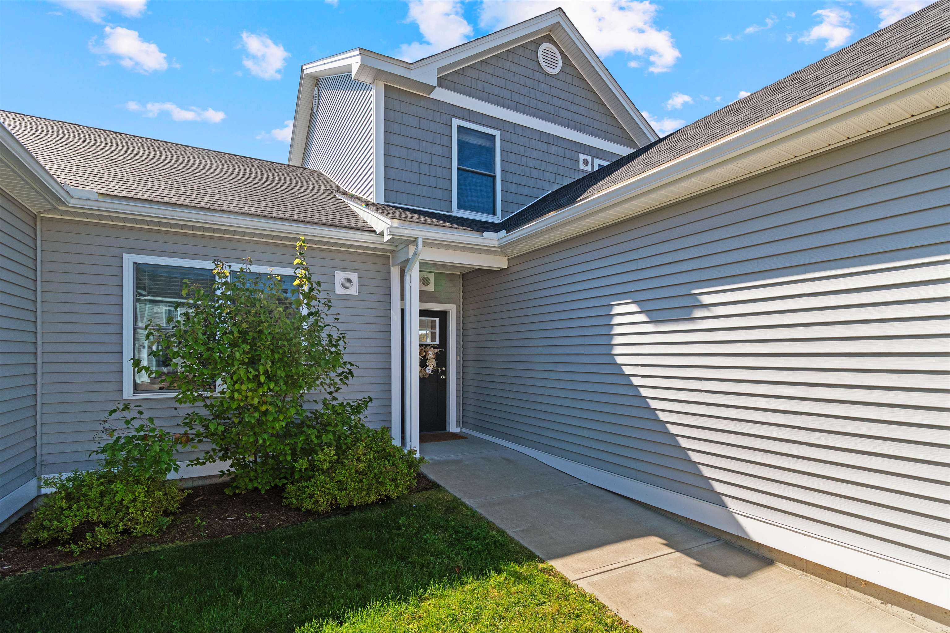
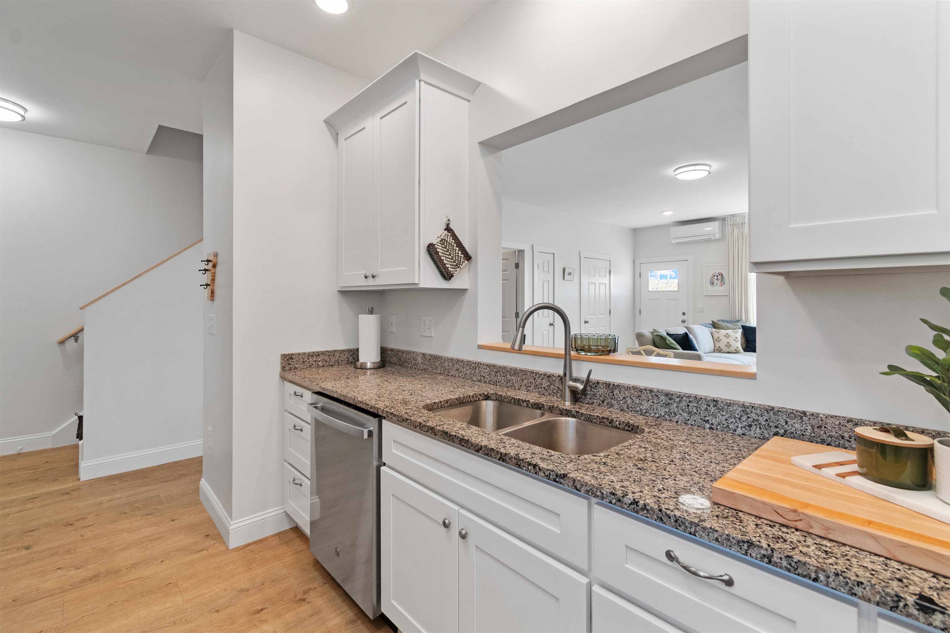
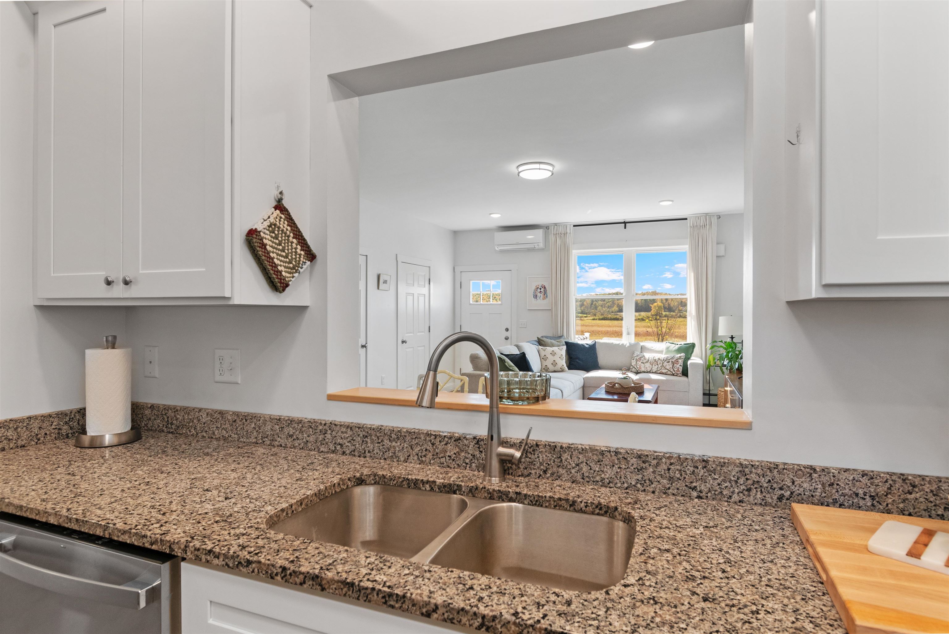
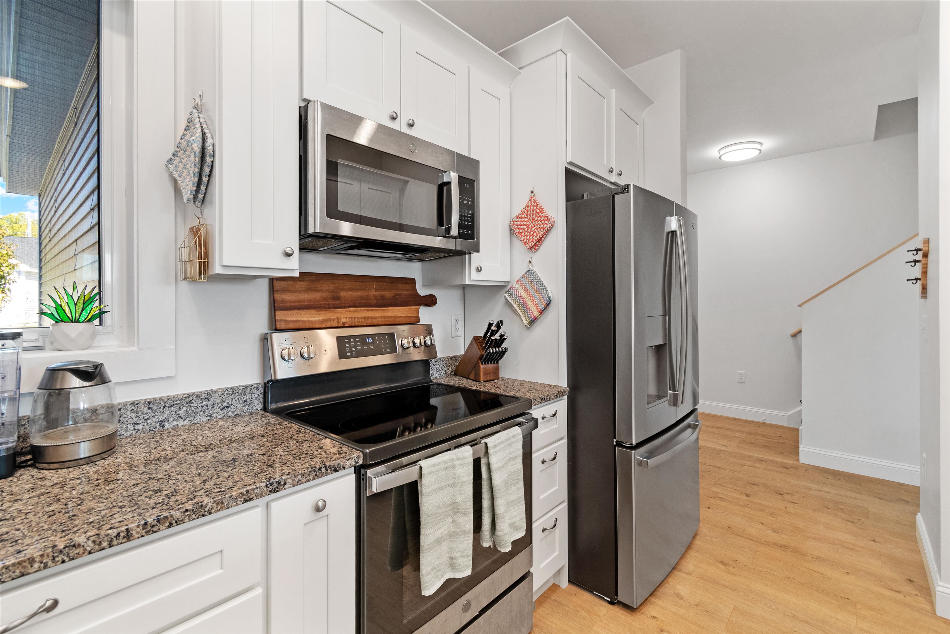
General Property Information
- Property Status:
- Active
- Price:
- $489, 000
- Assessed:
- $0
- Assessed Year:
- County:
- VT-Chittenden
- Acres:
- 0.00
- Property Type:
- Condo
- Year Built:
- 2022
- Agency/Brokerage:
- Julie Danaher
Ridgeline Real Estate - Bedrooms:
- 3
- Total Baths:
- 3
- Sq. Ft. (Total):
- 1840
- Tax Year:
- 2025
- Taxes:
- $7, 232
- Association Fees:
Welcome to 18 Clover Lane, a thoughtfully designed two-story condo in the sought-after Meadow Mist Condo Association in Hinesburg. Offering 3 bedrooms, 2.5 baths, and 1, 840 square feet of finished living space, this home delivers a blend of convenience, style, and scenic beauty. Step inside to a bright and open living-dining area, where natural light flows easily into the adjoining galley kitchen. Here, stainless steel appliances, granite countertops, and a pass-through design create a functional and welcoming heart of the home. Upstairs, two comfortable bedrooms share a full bath, while the primary suite features a walk-in closet and tranquil pastoral views of the surrounding mountains. The finished basement adds valuable flexibility with a private bedroom, full bathroom, and separate living space—ideal for guests, hobbies, or remote work. Outside, enjoy protected wetlands and sweeping mountain vistas that provide a peaceful, natural backdrop. EV Charger for your convenience. Sidewalks throughout the community connect you to nearby shops, restaurants, and charming village cafés. Additional amenities include an attached garage and access to 20 acres of shared common land complete with a gazebo and playground. Whether you're looking for a low-maintenance lifestyle or a welcoming place to unwind, this Hinesburg condo offers it all.
Interior Features
- # Of Stories:
- 2
- Sq. Ft. (Total):
- 1840
- Sq. Ft. (Above Ground):
- 1280
- Sq. Ft. (Below Ground):
- 560
- Sq. Ft. Unfinished:
- 80
- Rooms:
- 6
- Bedrooms:
- 3
- Baths:
- 3
- Interior Desc:
- Natural Light, Walk-in Closet, 2nd Floor Laundry
- Appliances Included:
- Dishwasher, Dryer, Microwave, Electric Range, Refrigerator, Washer, Natural Gas Water Heater, Water Heater
- Flooring:
- Ceramic Tile, Vinyl Plank
- Heating Cooling Fuel:
- Water Heater:
- Basement Desc:
- Daylight, Finished, Full, Interior Stairs, Interior Access
Exterior Features
- Style of Residence:
- Townhouse
- House Color:
- gray
- Time Share:
- No
- Resort:
- No
- Exterior Desc:
- Exterior Details:
- Deck, Garden Space, Gazebo, Playground, Covered Porch
- Amenities/Services:
- Land Desc.:
- Condo Development, Mountain View, Sidewalks, Street Lights, Trail/Near Trail, Abuts Conservation, Near Paths, Near Snowmobile Trails, Near Public Transportatn
- Suitable Land Usage:
- Roof Desc.:
- Shingle
- Driveway Desc.:
- Paved
- Foundation Desc.:
- Poured Concrete
- Sewer Desc.:
- Public
- Garage/Parking:
- Yes
- Garage Spaces:
- 1
- Road Frontage:
- 0
Other Information
- List Date:
- 2025-10-08
- Last Updated:


