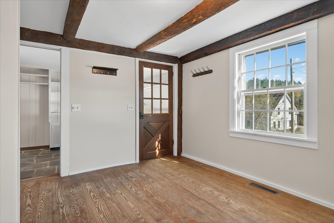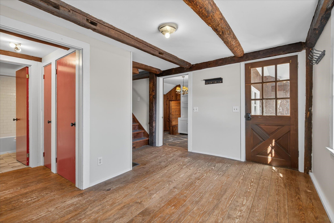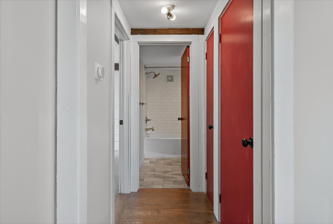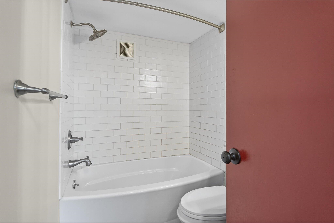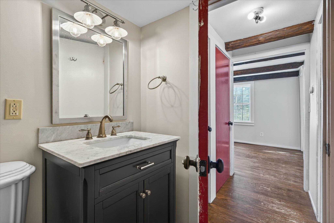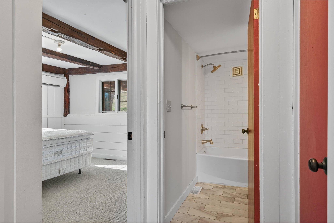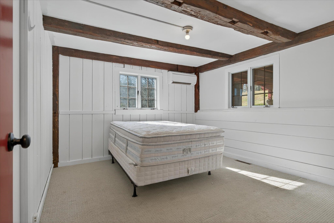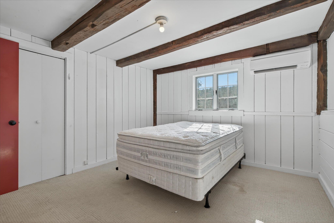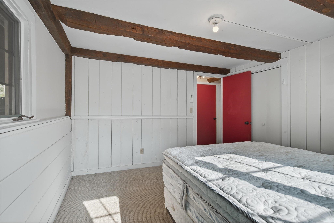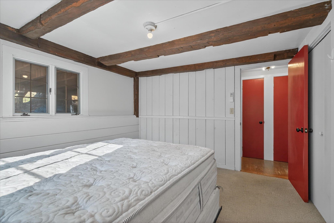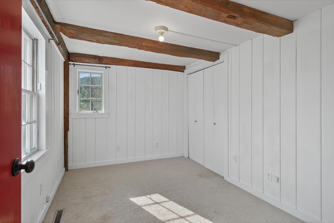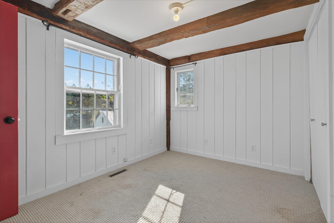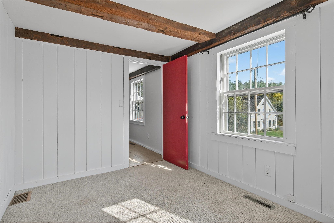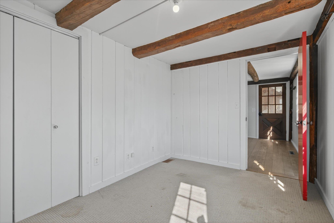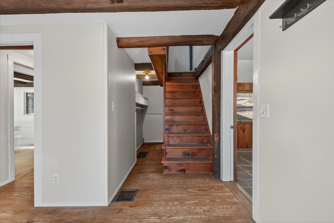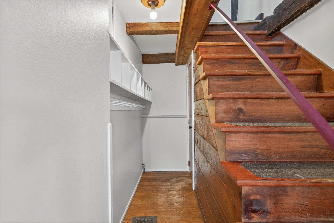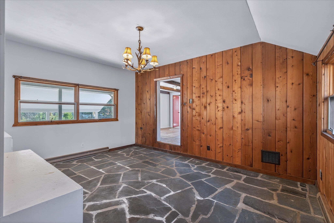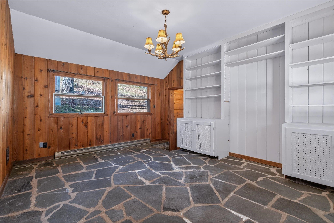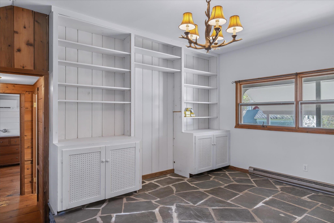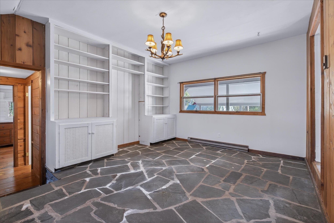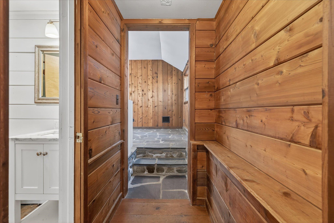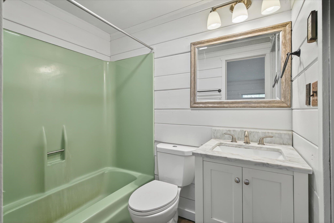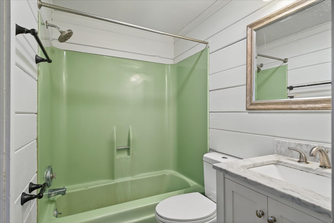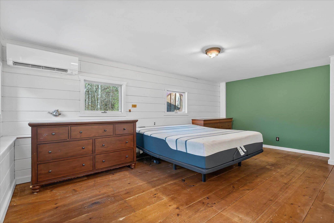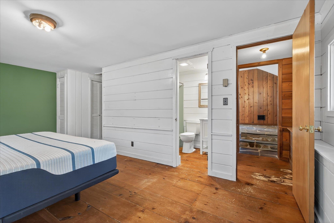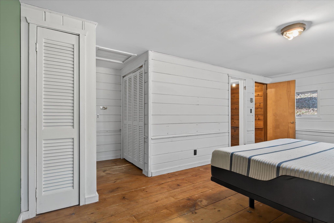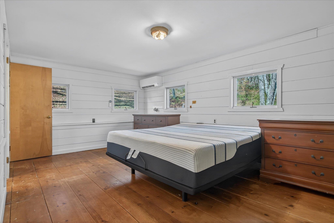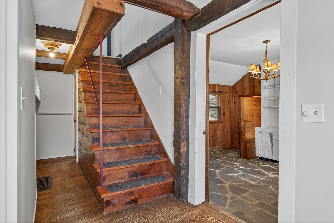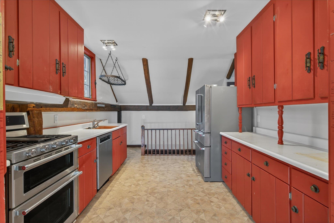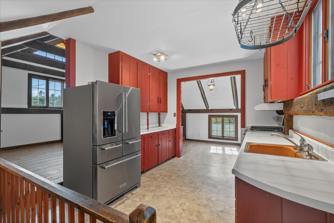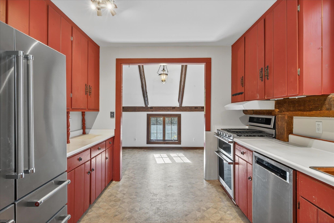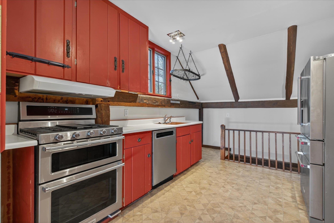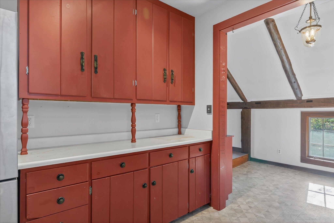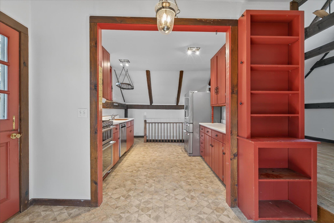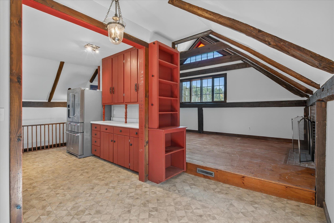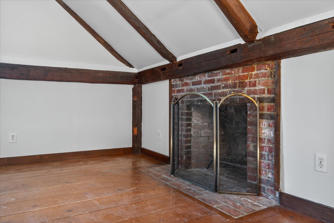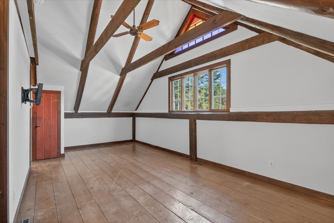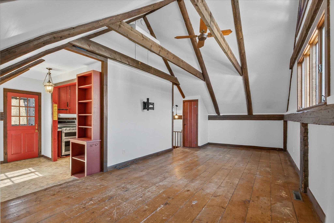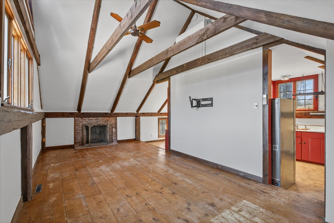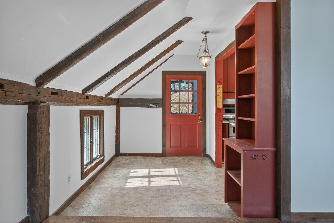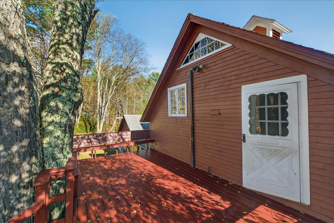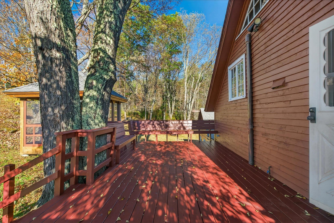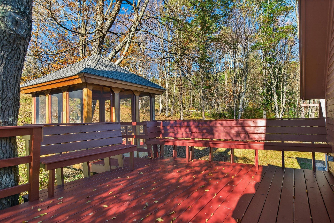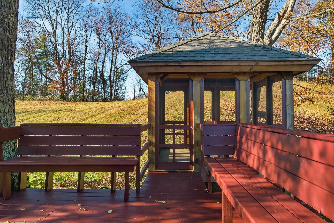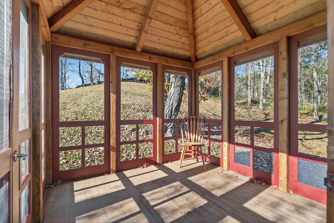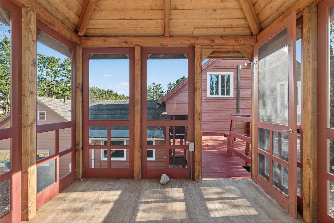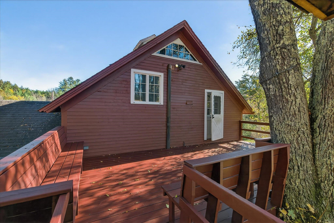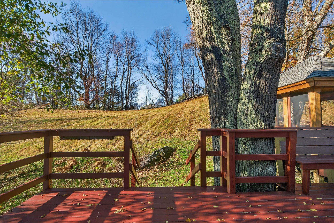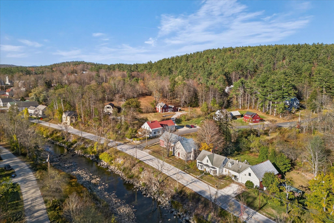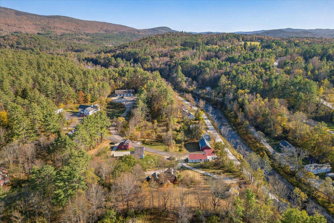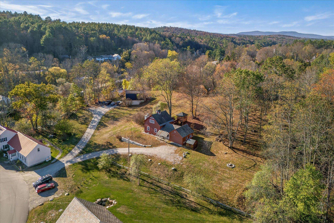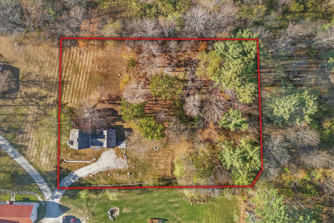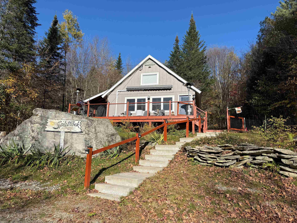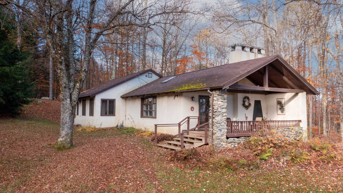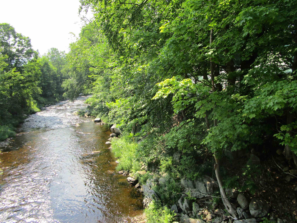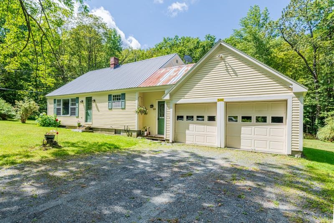1 of 58
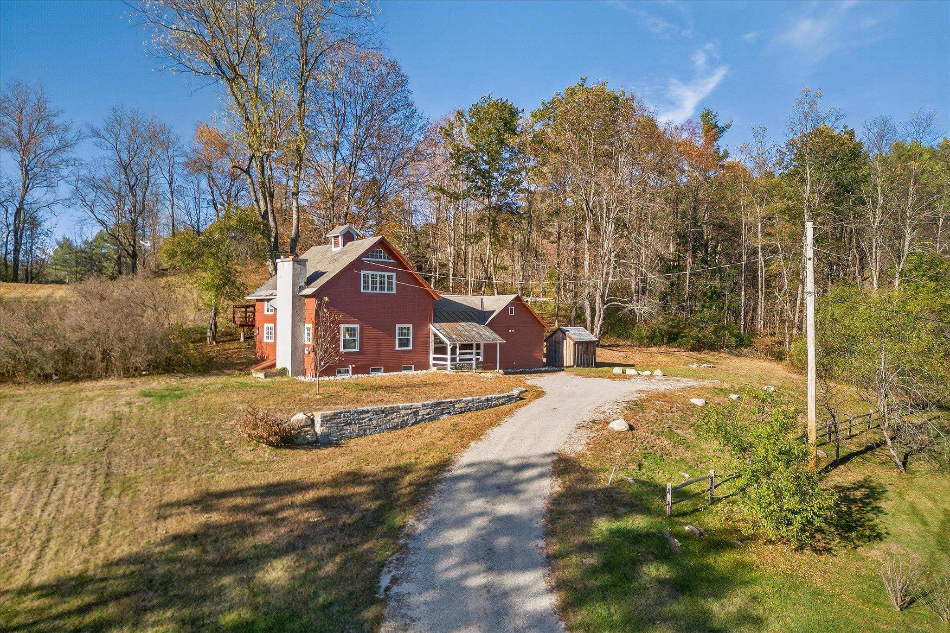
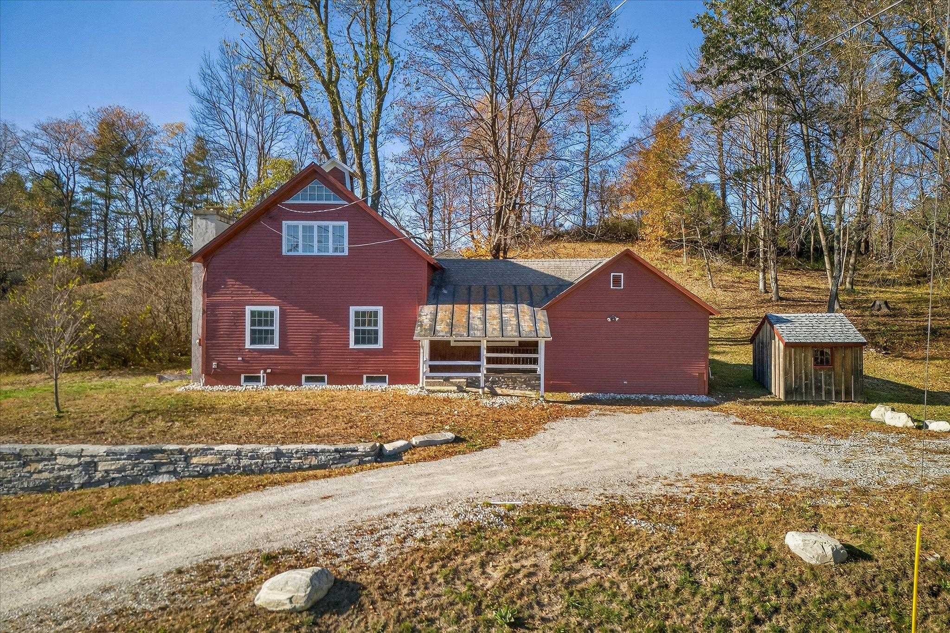
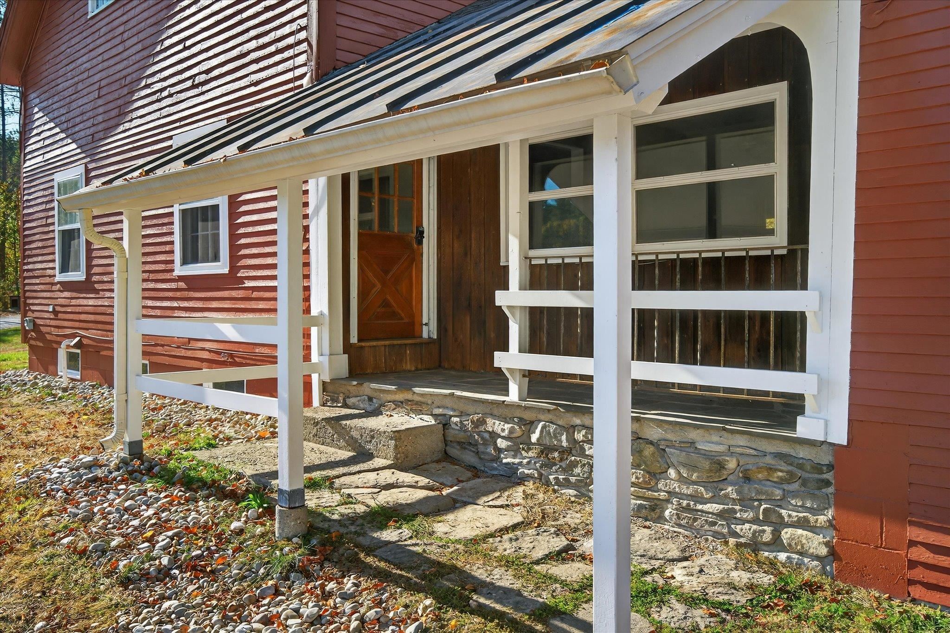
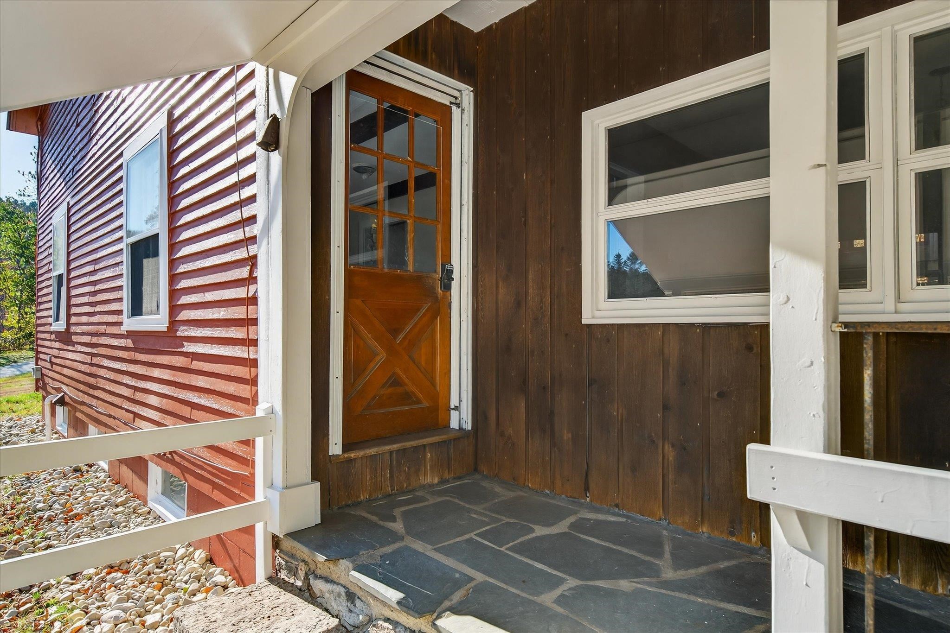
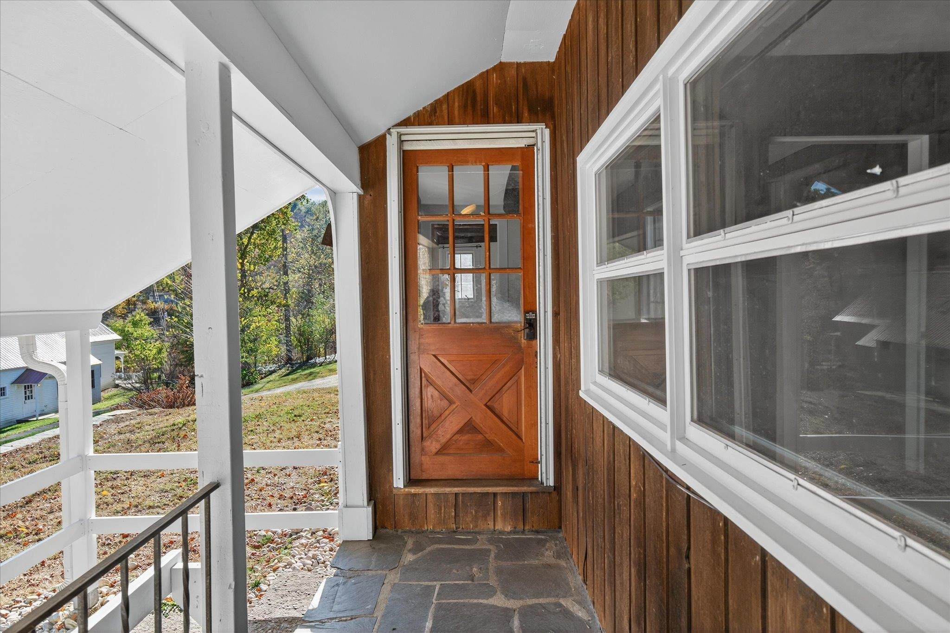
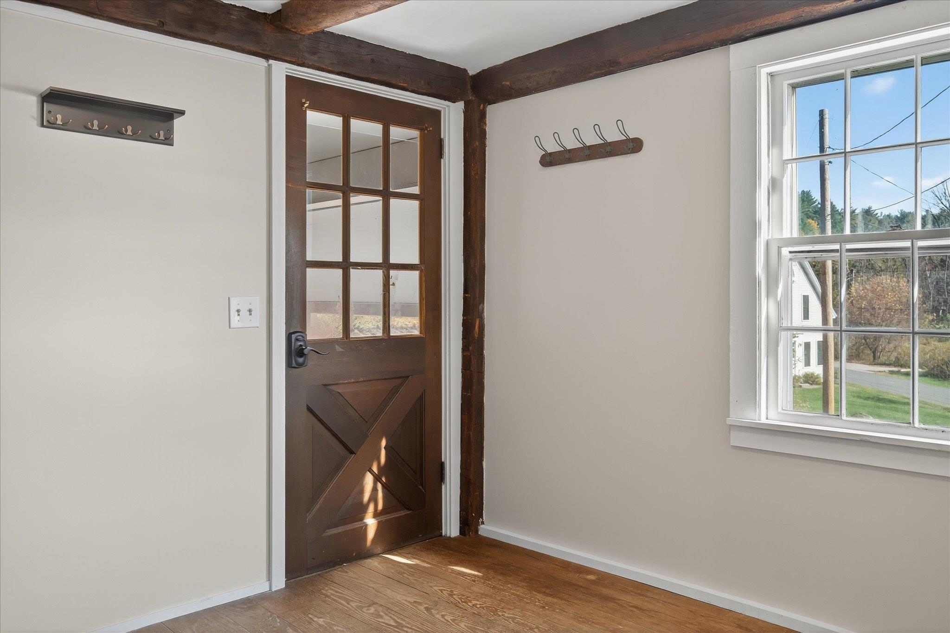
General Property Information
- Property Status:
- Active Under Contract
- Price:
- $375, 000
- Assessed:
- $0
- Assessed Year:
- County:
- VT-Windham
- Acres:
- 1.00
- Property Type:
- Single Family
- Year Built:
- 1958
- Agency/Brokerage:
- Jared Bove
United Country Real Estate Mike Jarvis Group Inc - Bedrooms:
- 2
- Total Baths:
- 2
- Sq. Ft. (Total):
- 1583
- Tax Year:
- 2025
- Taxes:
- $4, 441
- Association Fees:
Welcome to your quintessential Vermont retreat! This freshly painted red Cape is perfect as a full-time residence or a ski-season getaway. Ideally located just off Main Street in South Londonderry, you can stroll to the post office or grab a bite at the beloved Corner Market Deli. Ski enthusiasts will love the proximity to multiple mountains — Magic Mountain (9 min), Bromley (13 min), Stratton (25 min), Okemo (26 min), and Killington (45 min) — making this a true skier’s paradise. Inside, you’ll find a comfortable layout with a primary suite featuring a full bath, plus two additional bedrooms and another full bath on the main level. Enjoy two inviting living areas — one upstairs and one down — including a cozy living room with a fireplace. The kitchen offers upgraded appliances, and recently added mini-split units in the primary suite, guest room, and upstairs keep you cool in the summer. Step outside to your private back porch and gazebo, perfect for relaxing or entertaining — whether it’s après-ski, with a warm cup of coffee on a winter morning or dinner at sunset in the summer. This home truly embodies the Vermont lifestyle — simple, beautiful, and built for making memories with family and friends.
Interior Features
- # Of Stories:
- 1.5
- Sq. Ft. (Total):
- 1583
- Sq. Ft. (Above Ground):
- 1583
- Sq. Ft. (Below Ground):
- 0
- Sq. Ft. Unfinished:
- 600
- Rooms:
- 10
- Bedrooms:
- 2
- Baths:
- 2
- Interior Desc:
- Ceiling Fan, Dining Area, Wood Fireplace, Kitchen/Dining, Laundry Hook-ups, Lead/Stain Glass, Natural Light, Walk-in Closet
- Appliances Included:
- Dishwasher, Disposal, Dryer, Range Hood, Freezer, Double Oven, Gas Range, Refrigerator, Washer, Heat Pump Water Heater
- Flooring:
- Carpet, Hardwood, Laminate, Slate/Stone
- Heating Cooling Fuel:
- Water Heater:
- Basement Desc:
- Bulkhead, Concrete Floor, Interior Stairs
Exterior Features
- Style of Residence:
- Cape
- House Color:
- Red
- Time Share:
- No
- Resort:
- No
- Exterior Desc:
- Exterior Details:
- Deck, Gazebo, Natural Shade
- Amenities/Services:
- Land Desc.:
- Country Setting, Hilly, View, Near Skiing
- Suitable Land Usage:
- Roof Desc.:
- Metal, Shingle, Slate, Standing Seam
- Driveway Desc.:
- Gravel
- Foundation Desc.:
- Block
- Sewer Desc.:
- Septic
- Garage/Parking:
- No
- Garage Spaces:
- 0
- Road Frontage:
- 0
Other Information
- List Date:
- 2025-10-08
- Last Updated:


