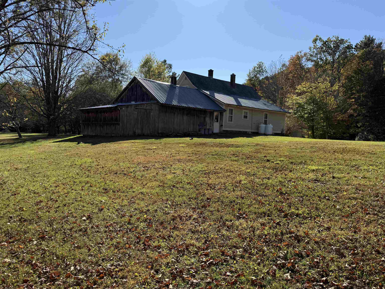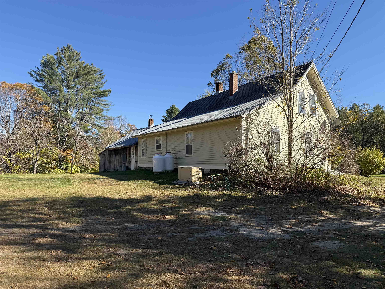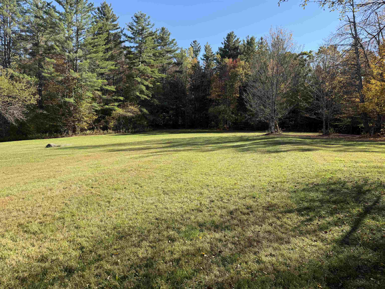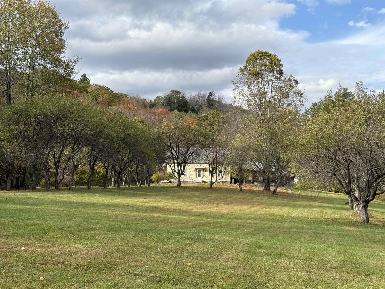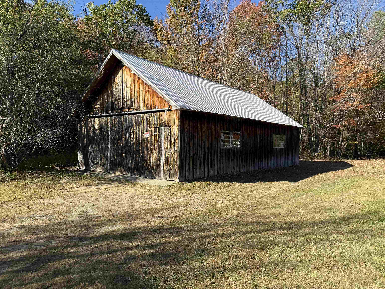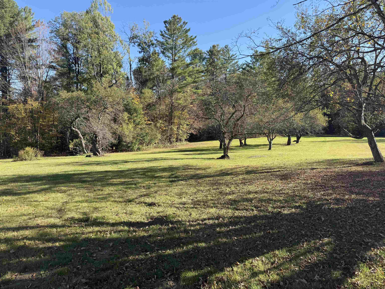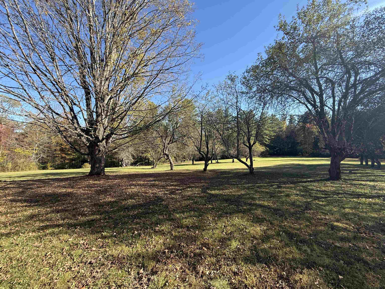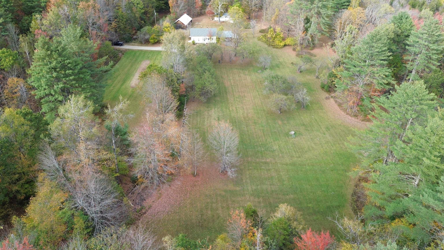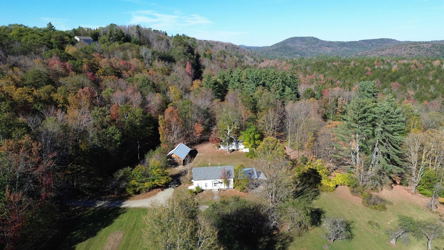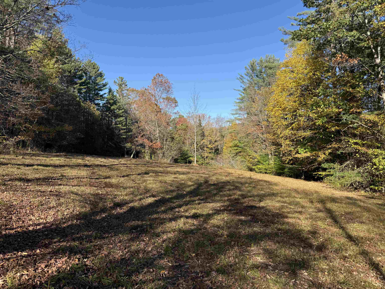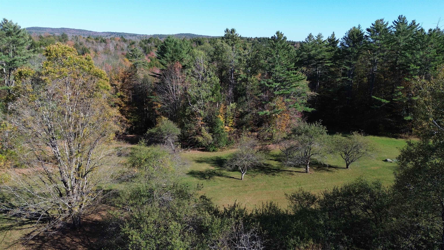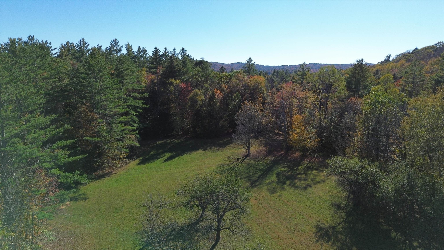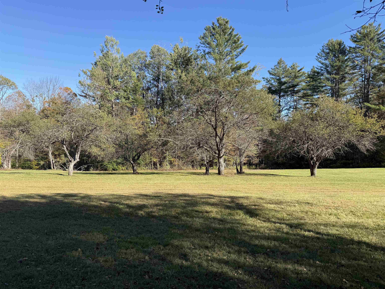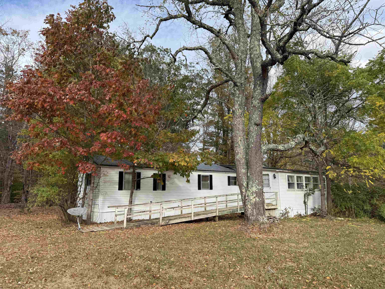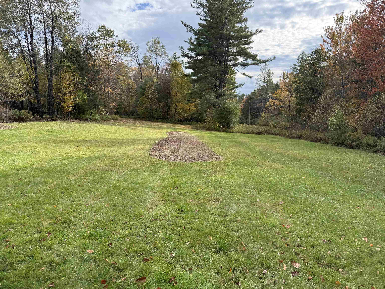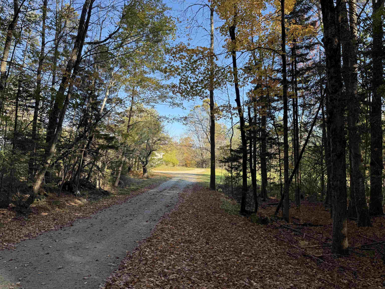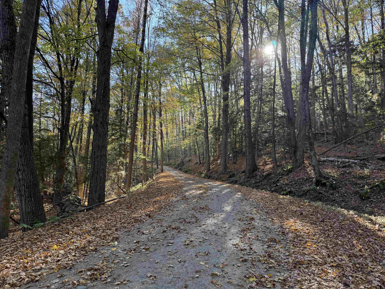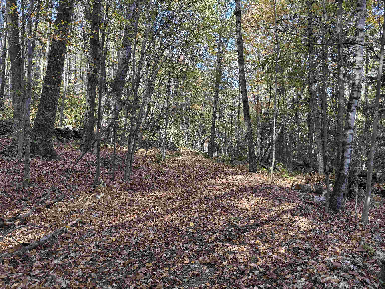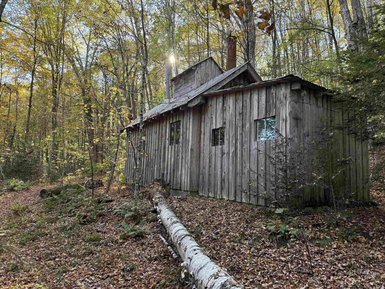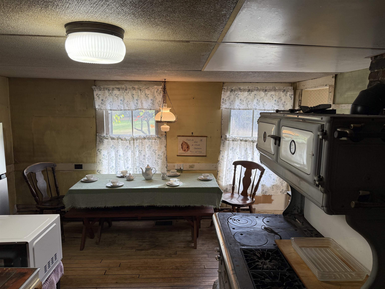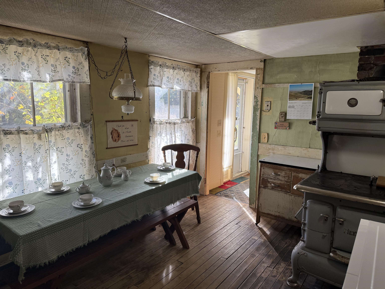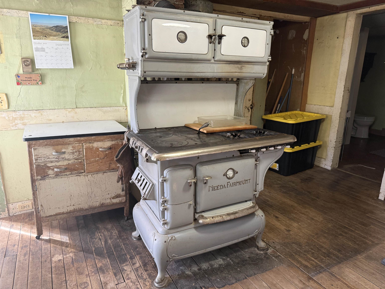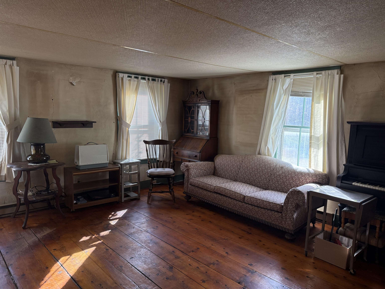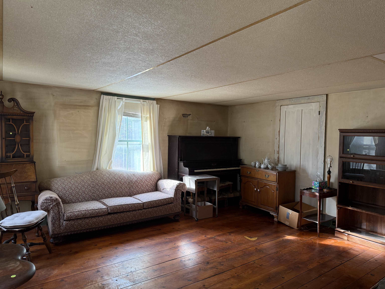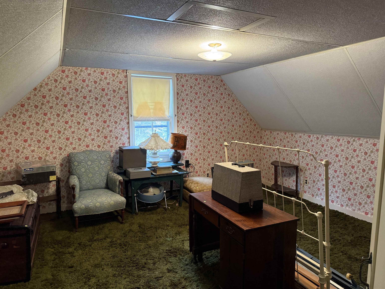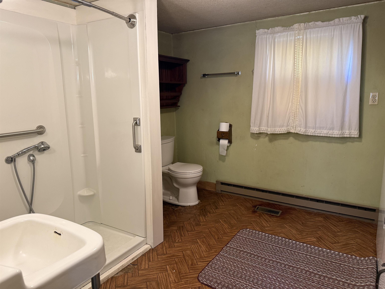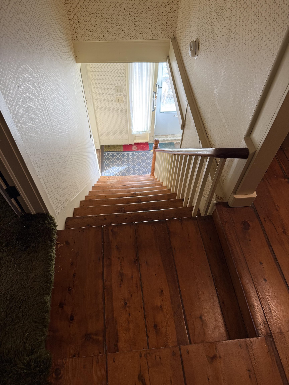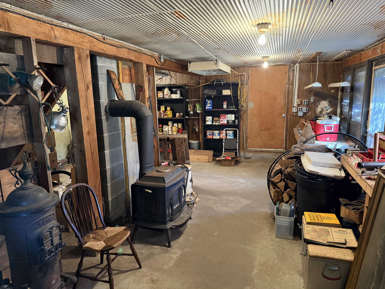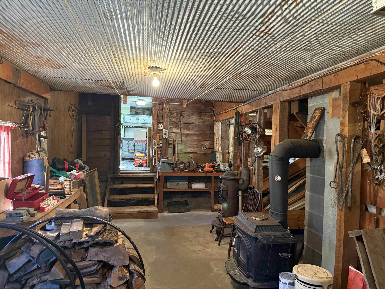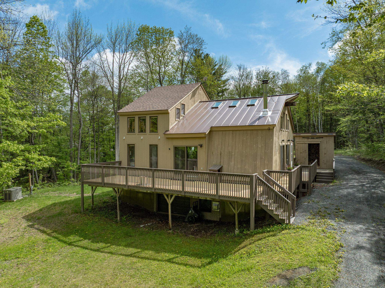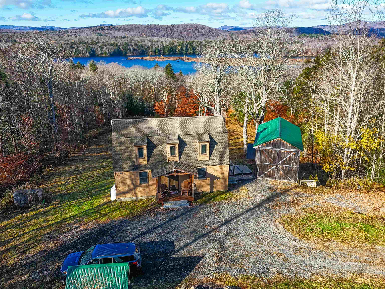1 of 35
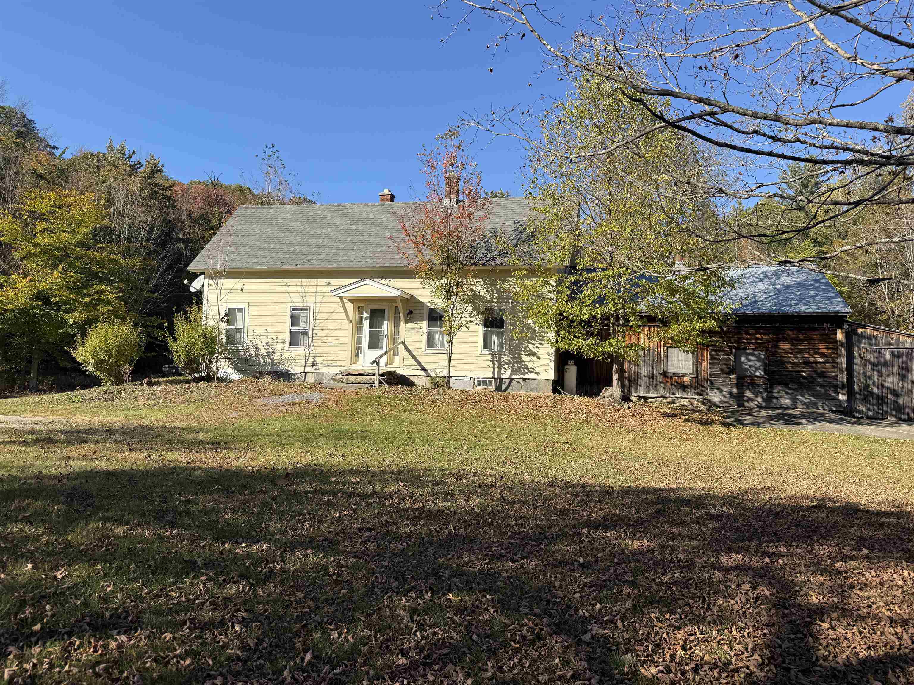
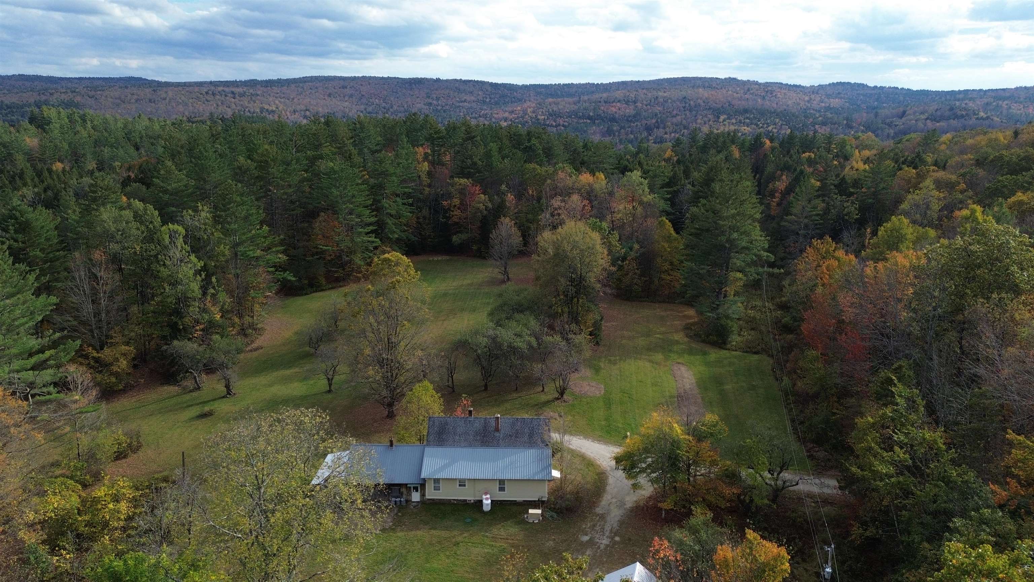
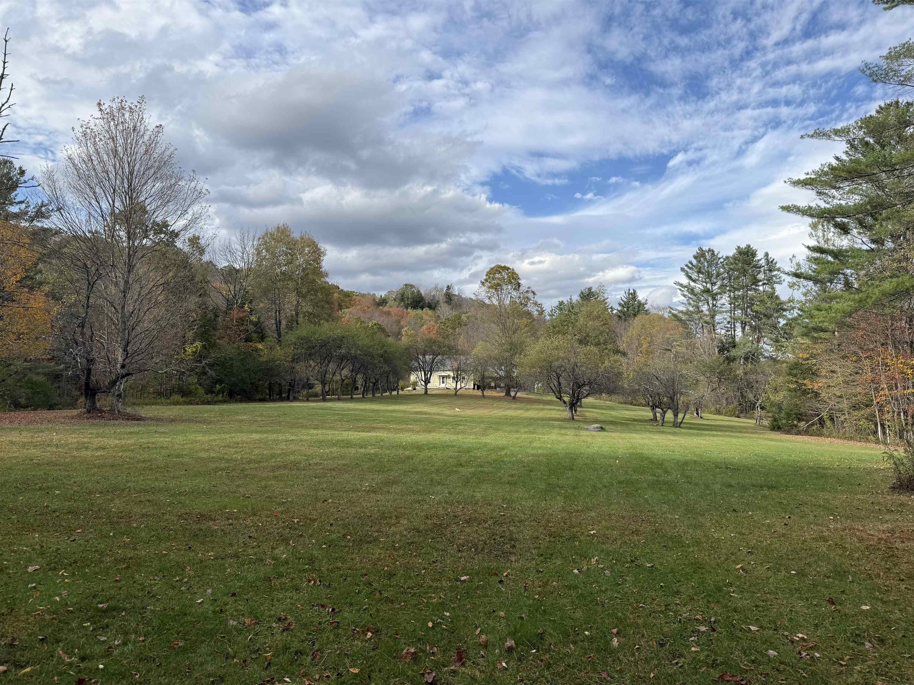
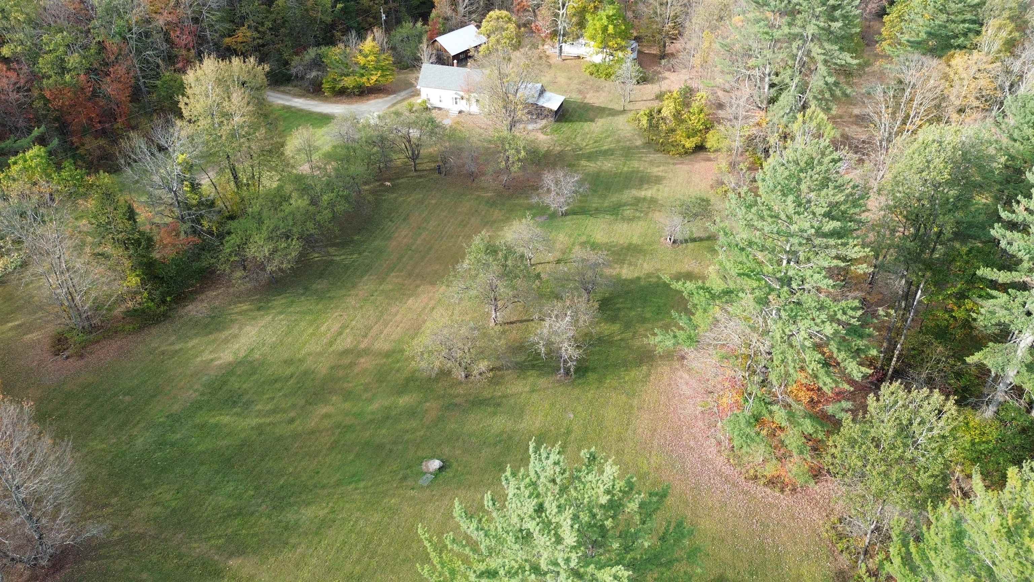
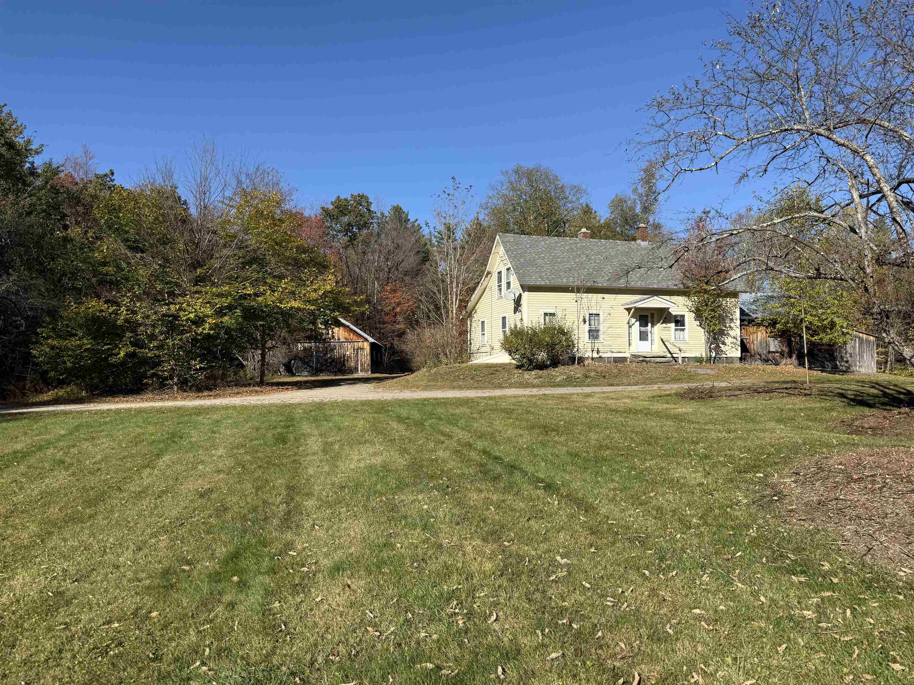
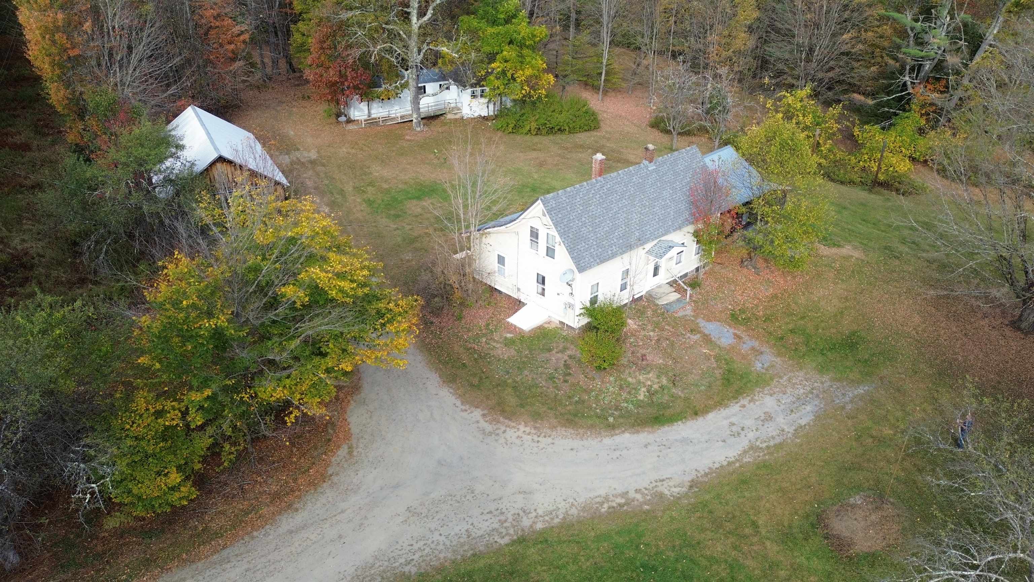
General Property Information
- Property Status:
- Active
- Price:
- $579, 000
- Assessed:
- $277, 400
- Assessed Year:
- 2025
- County:
- VT-Windham
- Acres:
- 36.80
- Property Type:
- Single Family
- Year Built:
- 1860
- Agency/Brokerage:
- Chris Long
BHG Masiello Keene - Bedrooms:
- 4
- Total Baths:
- 1
- Sq. Ft. (Total):
- 1560
- Tax Year:
- 2025
- Taxes:
- $9, 015
- Association Fees:
1860's Colonial/Farmhouse situated on nearly 37 acres of gorgeous land. This location, exposure, access and overall site characteristics is truly one of a kind. Ultimate privacy due to the town-maintained road (Karen Day Road) running from Larrabee Road all the way to the house and compound with no other houses along the road or in sight whatsoever. The land is remarkable with level open fields, an apple orchard (very popular to the deer and other animals that call this place home), endless gardening opportunities, mature forest and true due south exposure. It is one of those places that most of us dream of with its overwhelming peace and tranquility. It is simply a very relaxing and quiet place. The 4-bedroom, 1 bath house has good bones and some updated systems but does need interior updating and some renovations. There is a handy 21' X 37' attached workshop/shed on the house with a woodstove. The 24' X 41' post and beam barn is on a concrete pad with large slide doors on both gable ends and an upstairs storage area. A short woods road leads to "The Sugar House" that sits alone in the forest among a grove of towering maple trees. There is also an older modified mobile home with ADA access ramp and could be useful if the house was being worked on or as a second dwelling unit with any required applicable permits. It would be extremely difficult if not impossible to find a spot like this. A must visit property to experience this magical scene.
Interior Features
- # Of Stories:
- 1.5
- Sq. Ft. (Total):
- 1560
- Sq. Ft. (Above Ground):
- 1560
- Sq. Ft. (Below Ground):
- 0
- Sq. Ft. Unfinished:
- 1177
- Rooms:
- 6
- Bedrooms:
- 4
- Baths:
- 1
- Interior Desc:
- Natural Woodwork
- Appliances Included:
- Flooring:
- Softwood
- Heating Cooling Fuel:
- Water Heater:
- Basement Desc:
- Dirt Floor, Partial, Unfinished
Exterior Features
- Style of Residence:
- Colonial, Farmhouse
- House Color:
- Beige
- Time Share:
- No
- Resort:
- Exterior Desc:
- Exterior Details:
- Barn, Garden Space, Natural Shade, Outbuilding, Storage
- Amenities/Services:
- Land Desc.:
- Agricultural, Country Setting, Horse/Animal Farm, Field/Pasture, Level, Orchards, Rolling, Secluded, Sloping, Stream, Timber, Trail/Near Trail, Walking Trails, Wooded, Near Skiing, Near Snowmobile Trails, Rural, Valley
- Suitable Land Usage:
- Roof Desc.:
- Asphalt Shingle
- Driveway Desc.:
- Gravel
- Foundation Desc.:
- Block, Fieldstone
- Sewer Desc.:
- On-Site Septic Exists, Private
- Garage/Parking:
- Yes
- Garage Spaces:
- 4
- Road Frontage:
- 1872
Other Information
- List Date:
- 2025-10-08
- Last Updated:


