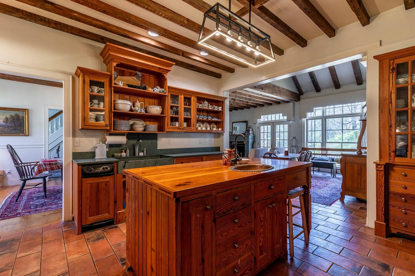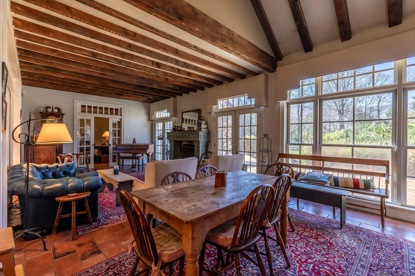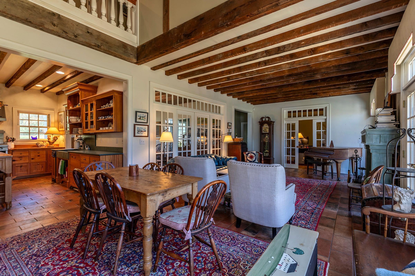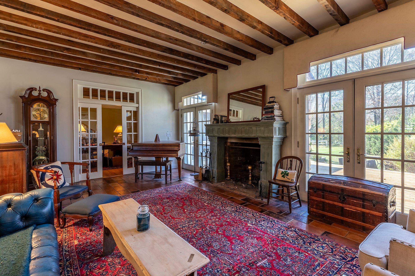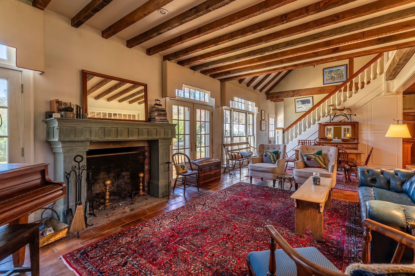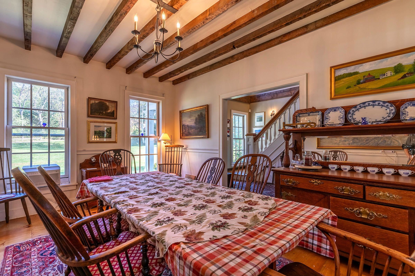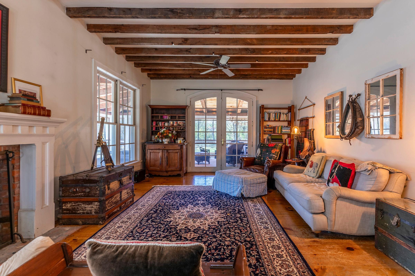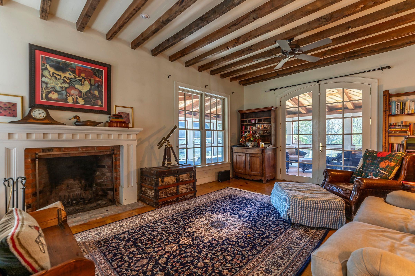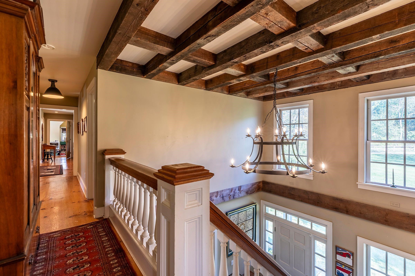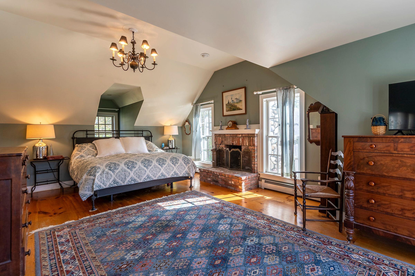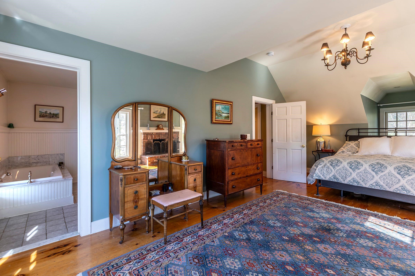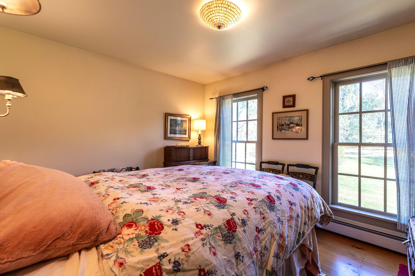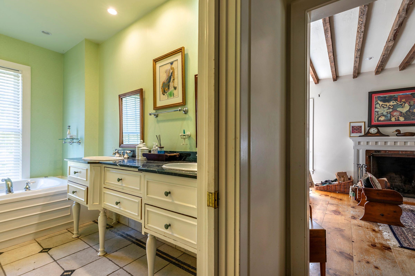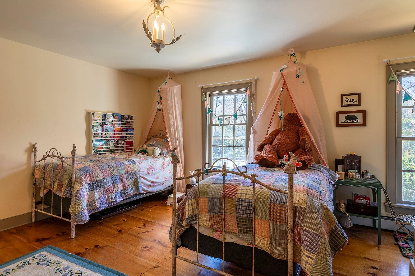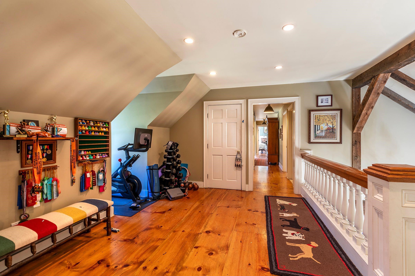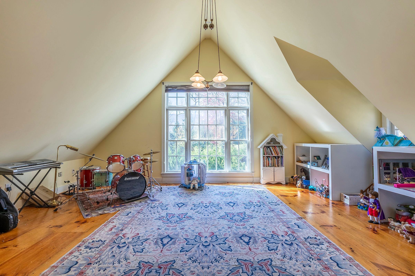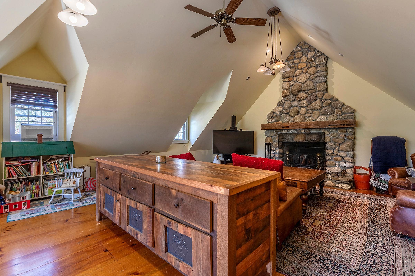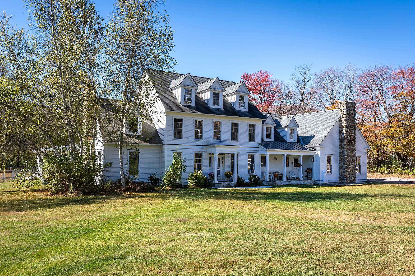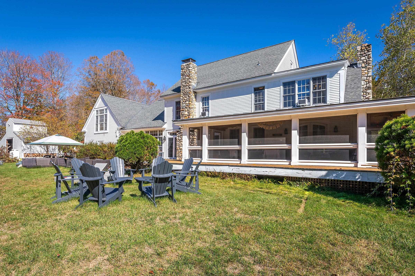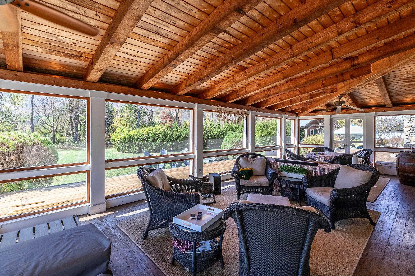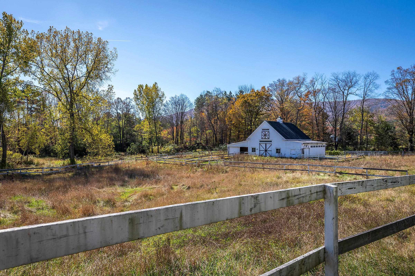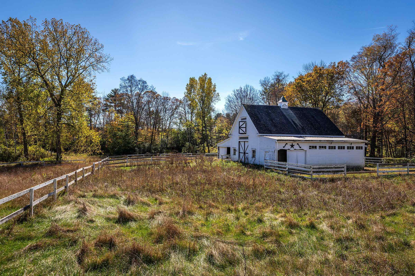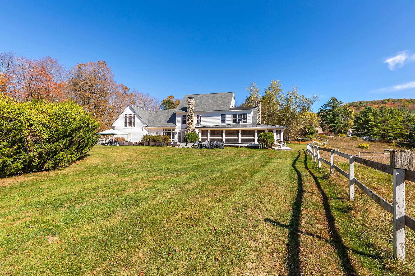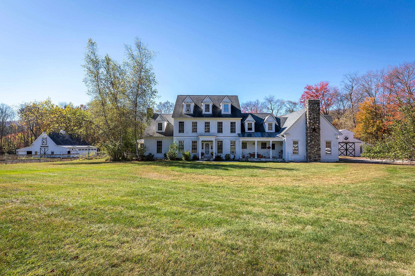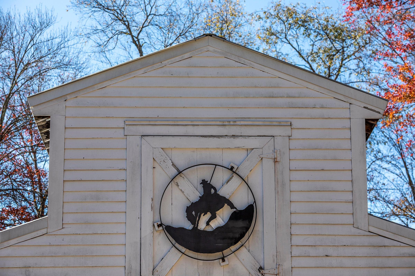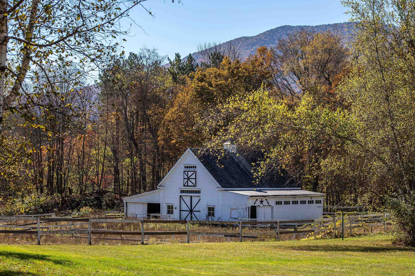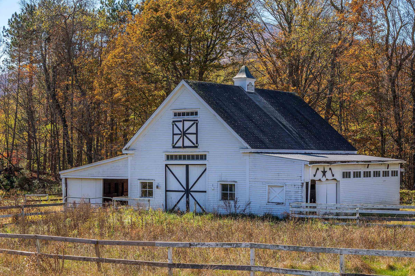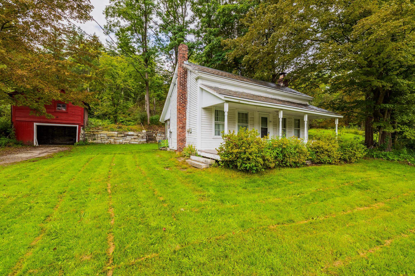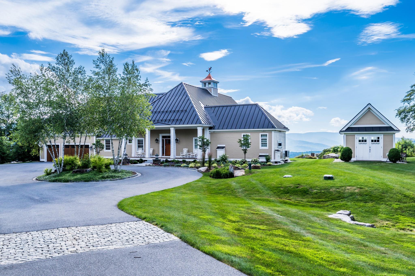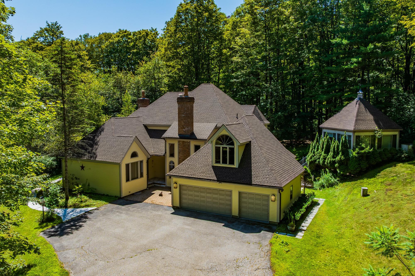1 of 33
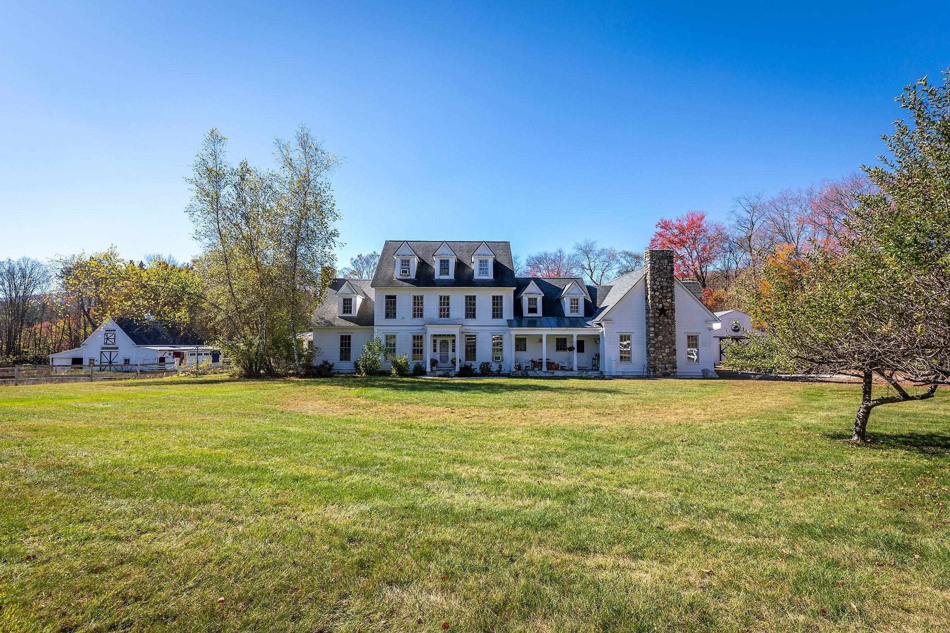
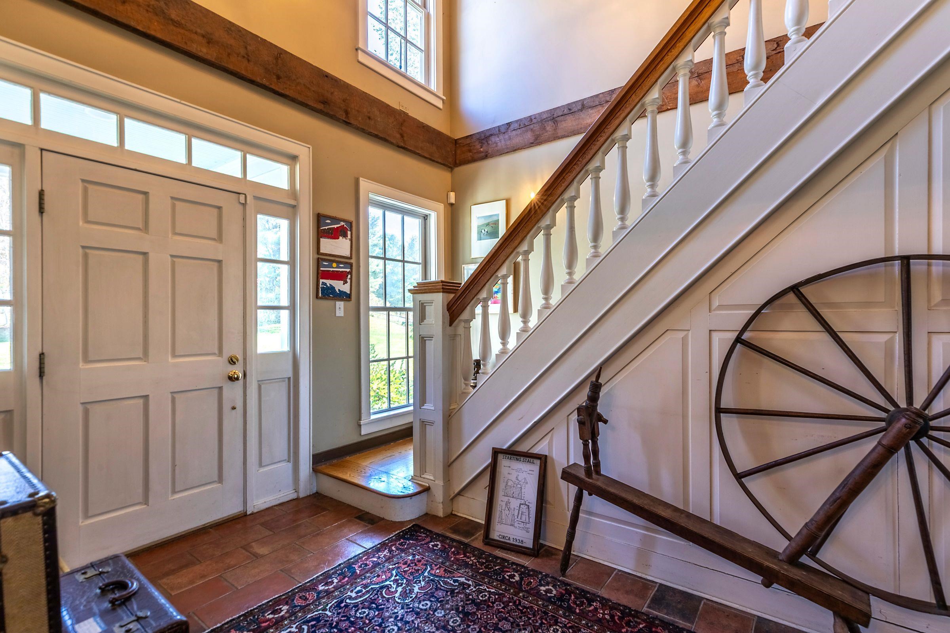
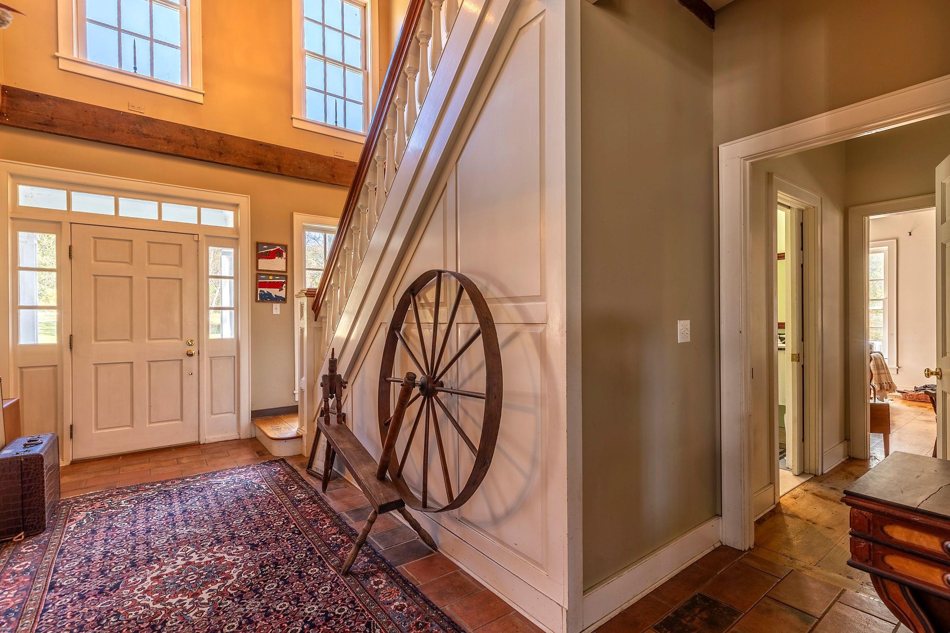
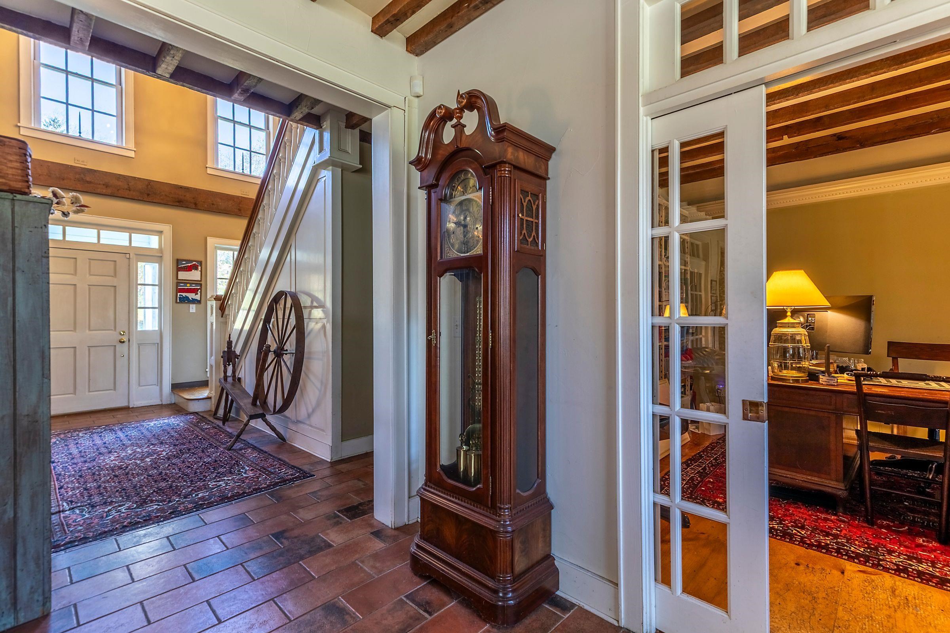
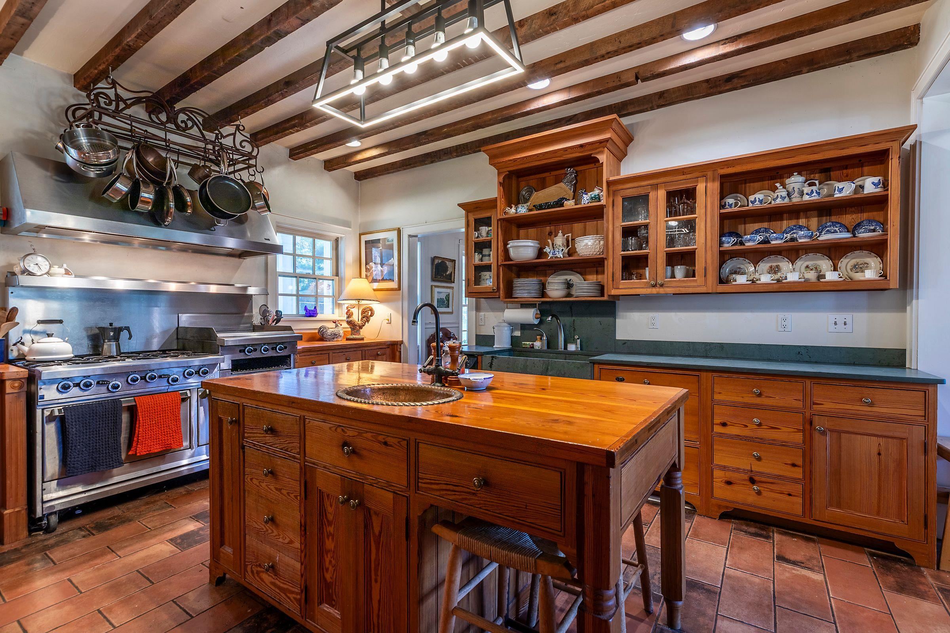
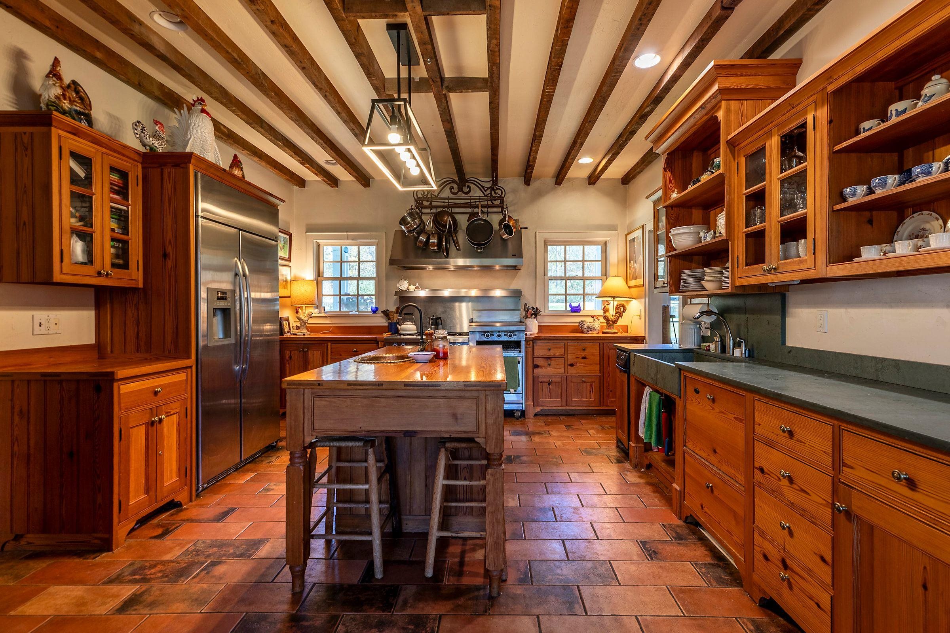
General Property Information
- Property Status:
- Active
- Price:
- $2, 295, 000
- Assessed:
- $0
- Assessed Year:
- County:
- VT-Bennington
- Acres:
- 6.00
- Property Type:
- Single Family
- Year Built:
- 1998
- Agency/Brokerage:
- Carrie Mathews
BCK Real Estate - Bedrooms:
- 4
- Total Baths:
- 6
- Sq. Ft. (Total):
- 4506
- Tax Year:
- 2025
- Taxes:
- $31, 246
- Association Fees:
Tucked away at the end of a long, winding driveway, this remarkable Dorset Village estate sits on one of the area's largest parcels—over six private acres. A rare blend of privacy, history, and elegance, the home features four stunning stone fireplaces, exposed antique beams, reclaimed wood details, and abundant natural light throughout its flowing layout. Designed for gathering and making memories, it offers unique touches like theater-inspired stair railings and a vaulted-ceiling game room. Outdoor living is unmatched with a spacious wraparound deck, screened porch, wood-fired brick pizza oven, and a tucked-away sauna. The charming barn includes two horse stalls, a tack room, and room for more animals, plus a fenced paddock and serene pond. An oversized three-car garage adds functionality to this character-filled property. Just a short walk to town and trails, yet feeling worlds away—this is a one-of-a-kind Vermont estate.
Interior Features
- # Of Stories:
- 2.5
- Sq. Ft. (Total):
- 4506
- Sq. Ft. (Above Ground):
- 4506
- Sq. Ft. (Below Ground):
- 0
- Sq. Ft. Unfinished:
- 500
- Rooms:
- 11
- Bedrooms:
- 4
- Baths:
- 6
- Interior Desc:
- Dining Area, 3+ Fireplaces, Kitchen Island, Primary BR w/ BA, Soaking Tub, Vaulted Ceiling, Walk-in Closet, 2nd Floor Laundry
- Appliances Included:
- Dishwasher, Dryer, Refrigerator, Washer, Gas Stove, Electric Water Heater
- Flooring:
- Carpet, Tile, Wood
- Heating Cooling Fuel:
- Water Heater:
- Basement Desc:
- Concrete, Crawl Space, Interior Stairs, Unfinished, Interior Access
Exterior Features
- Style of Residence:
- Colonial
- House Color:
- white
- Time Share:
- No
- Resort:
- Yes
- Exterior Desc:
- Exterior Details:
- Barn, Deck, Partial Fence , Screened Porch, Sauna, Stable(s)
- Amenities/Services:
- Land Desc.:
- Country Setting, Horse/Animal Farm, Field/Pasture, Mountain View, Pond, Secluded
- Suitable Land Usage:
- Roof Desc.:
- Shingle, Standing Seam
- Driveway Desc.:
- Gravel
- Foundation Desc.:
- Concrete
- Sewer Desc.:
- 1000 Gallon, Conventional Leach Field
- Garage/Parking:
- Yes
- Garage Spaces:
- 3
- Road Frontage:
- 20
Other Information
- List Date:
- 2025-10-08
- Last Updated:


