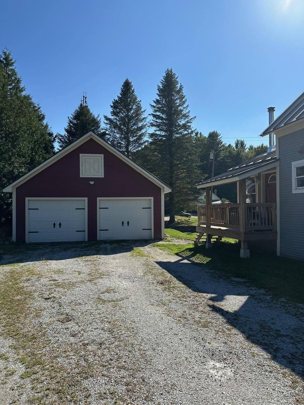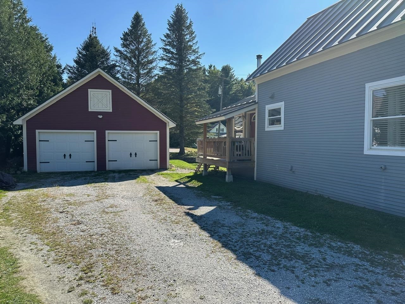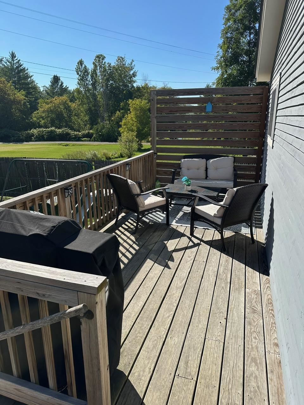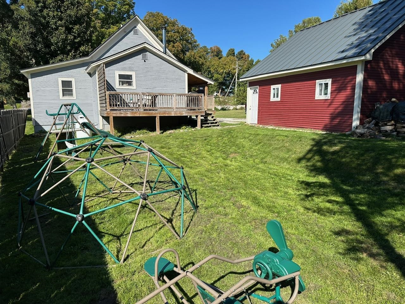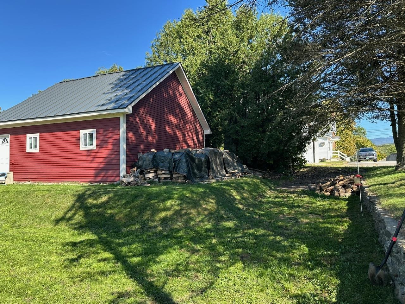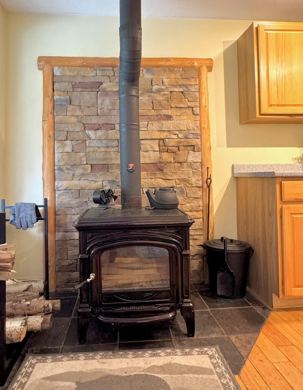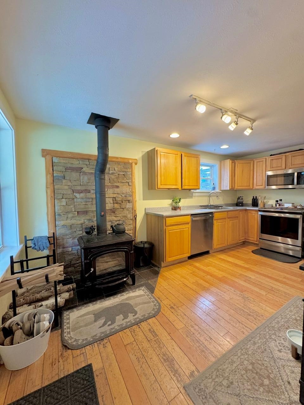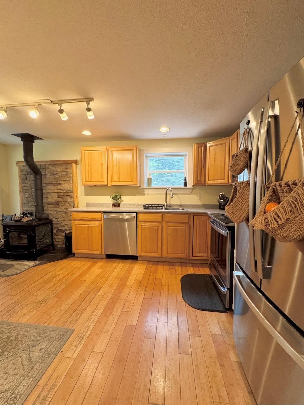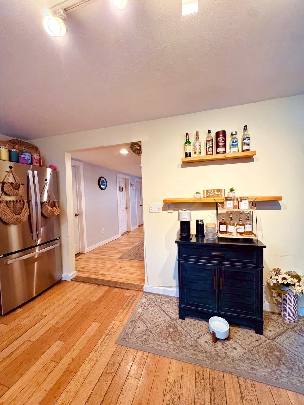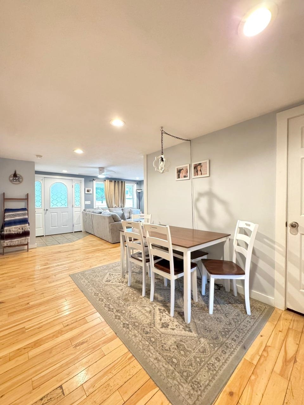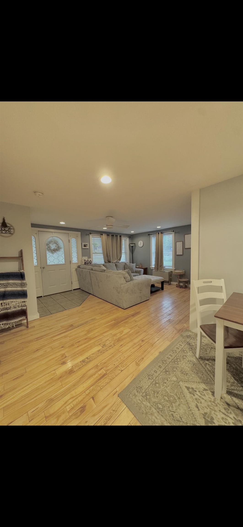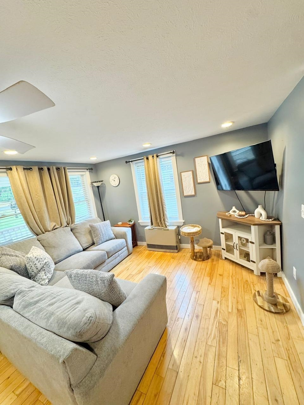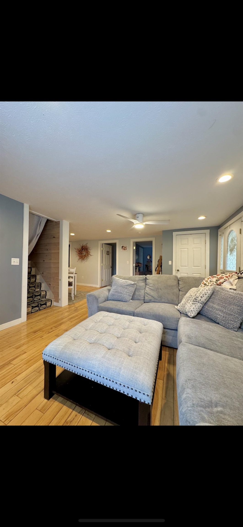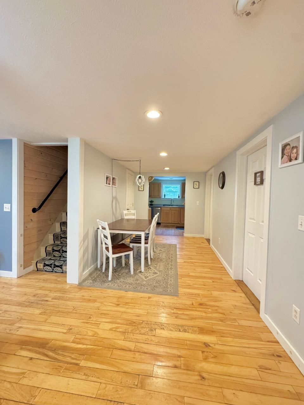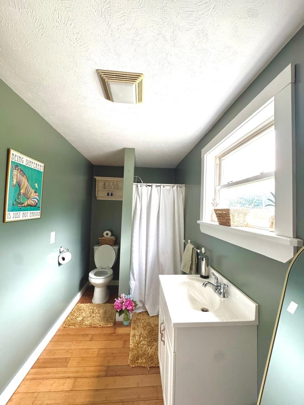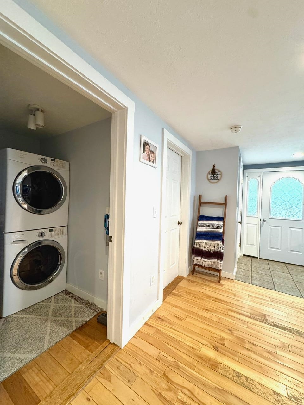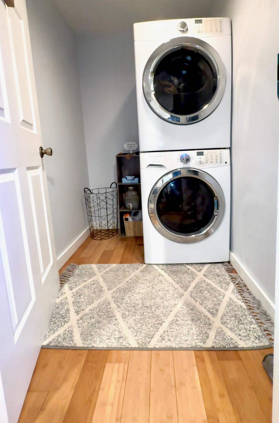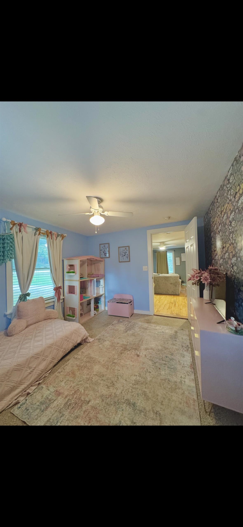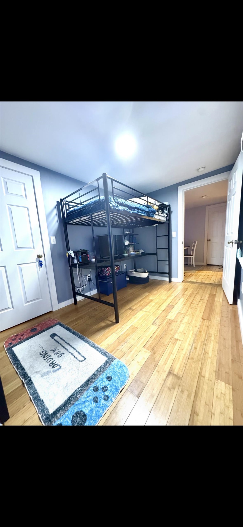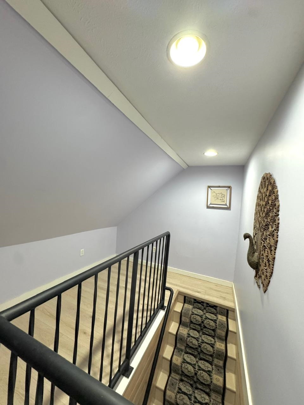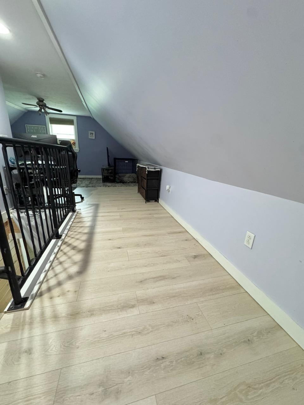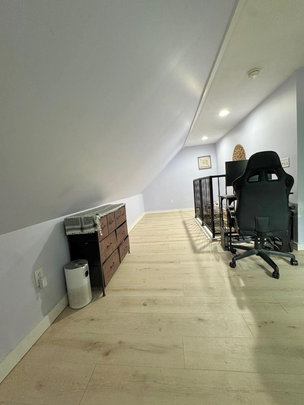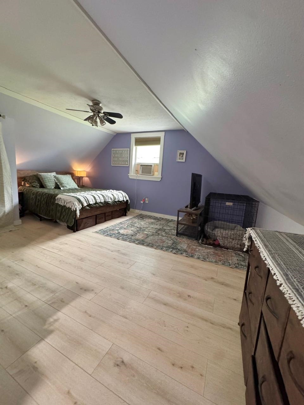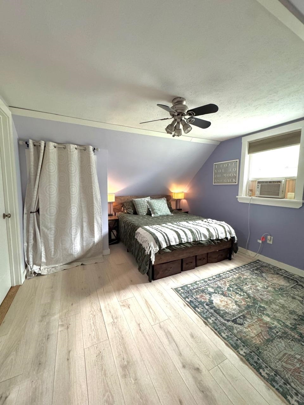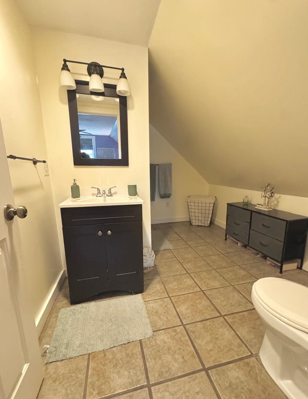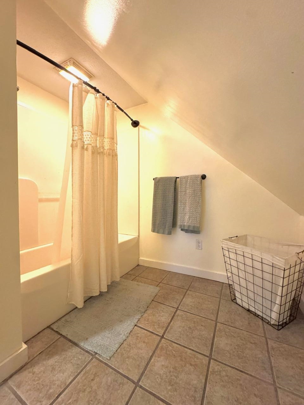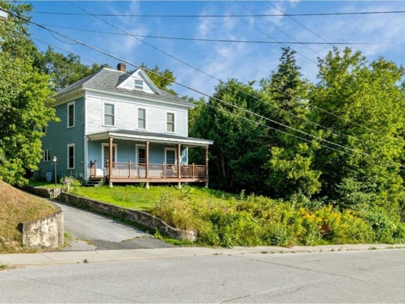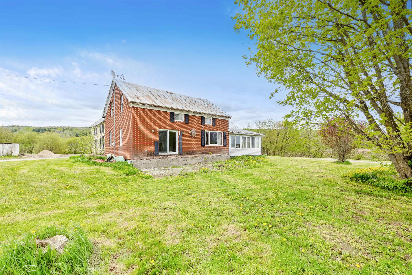1 of 32
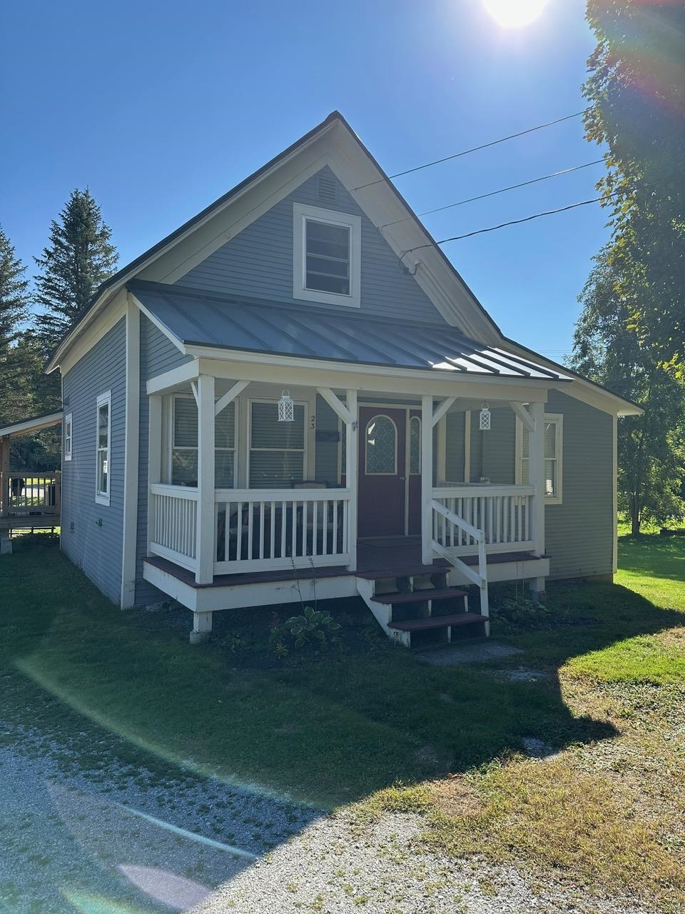
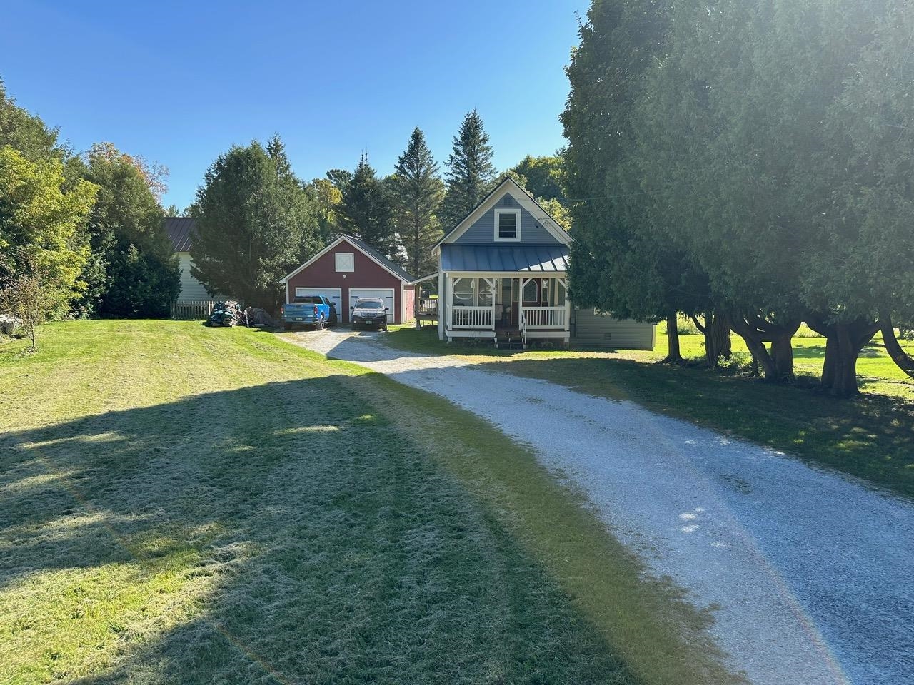
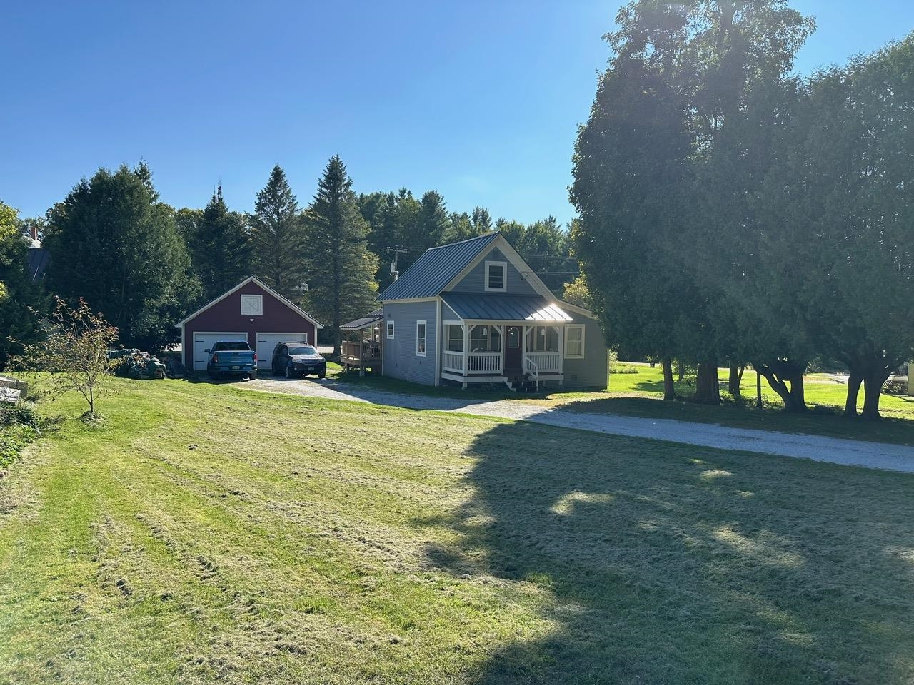
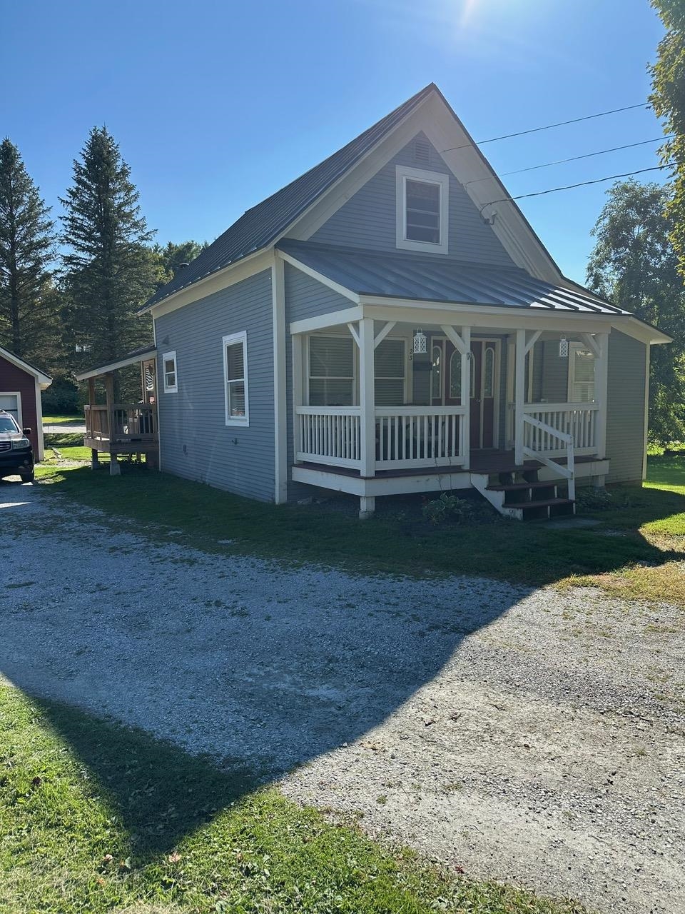
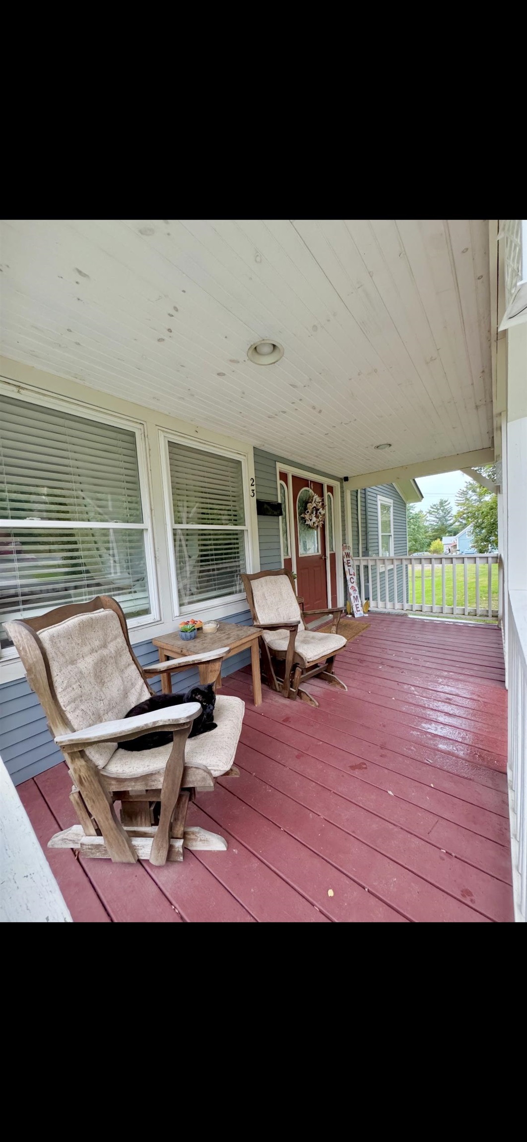
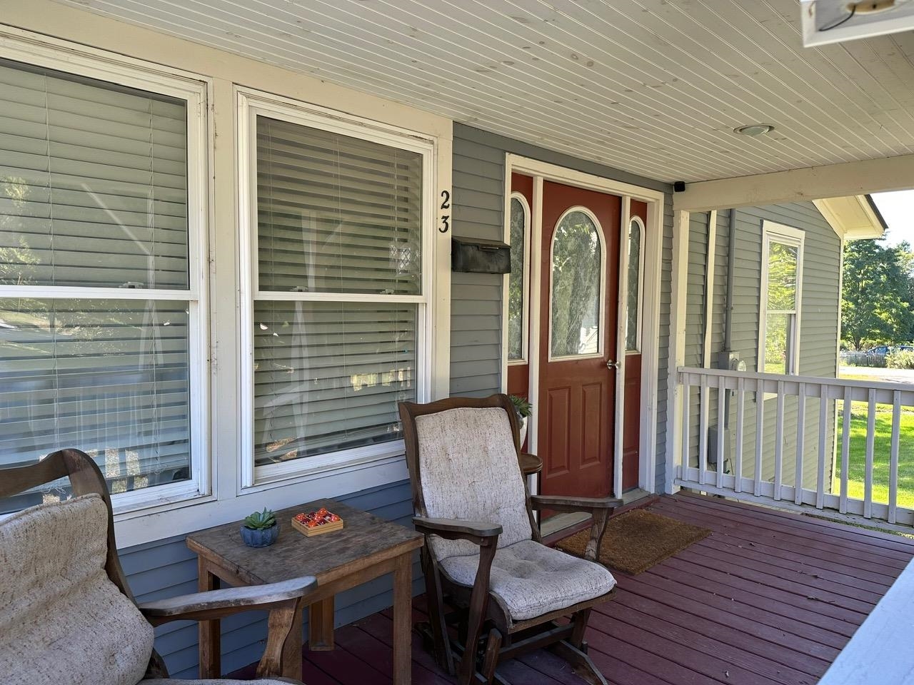
General Property Information
- Property Status:
- Active
- Price:
- $274, 900
- Assessed:
- $0
- Assessed Year:
- County:
- VT-Franklin
- Acres:
- 0.29
- Property Type:
- Single Family
- Year Built:
- 1900
- Agency/Brokerage:
- Scott Gates
CENTURY 21 North East - Bedrooms:
- 3
- Total Baths:
- 2
- Sq. Ft. (Total):
- 1236
- Tax Year:
- 2025
- Taxes:
- $3, 916
- Association Fees:
A very well-built and updated 1900s farmhouse. This property was originally built to last and has been updated with modern standing seam metal roofing on the house and detached garage. Structurally, this property has lasted for generations and will continue to do so for many more. The inside has been completely remodeled and has a nice flow. The main floor has two bedrooms, a three-quarter bath, and laundry. The kitchen features updated hickory cabinets and a beautiful Hearthstone wood stove. The upstairs has a private primary bedroom with a full bathroom. The outside has a perfectly sized front porch, a private backyard deck, a partially fenced-in backyard, and a two-car garage with extra storage space. The home is located next door to the town playground and athletic fields, and has all the conveniences of living in town. This could be your starter home, or a home ready for you to grow old in. Set up a showing today.
Interior Features
- # Of Stories:
- 1.5
- Sq. Ft. (Total):
- 1236
- Sq. Ft. (Above Ground):
- 1236
- Sq. Ft. (Below Ground):
- 0
- Sq. Ft. Unfinished:
- 432
- Rooms:
- 7
- Bedrooms:
- 3
- Baths:
- 2
- Interior Desc:
- Ceiling Fan, 1st Floor Laundry
- Appliances Included:
- Dishwasher, Dryer, Microwave, Refrigerator, Washer, Electric Stove
- Flooring:
- Carpet, Ceramic Tile, Hardwood, Vinyl Plank
- Heating Cooling Fuel:
- Water Heater:
- Basement Desc:
- Concrete Floor, Sump Pump, Interior Access
Exterior Features
- Style of Residence:
- Farmhouse
- House Color:
- Time Share:
- No
- Resort:
- No
- Exterior Desc:
- Exterior Details:
- Deck, Partial Fence , Natural Shade, Outbuilding, Covered Porch
- Amenities/Services:
- Land Desc.:
- Level
- Suitable Land Usage:
- Roof Desc.:
- Standing Seam
- Driveway Desc.:
- Gravel
- Foundation Desc.:
- Poured Concrete, Stone, Stone w/ Skim Coating
- Sewer Desc.:
- Public
- Garage/Parking:
- Yes
- Garage Spaces:
- 2
- Road Frontage:
- 0
Other Information
- List Date:
- 2025-10-07
- Last Updated:


