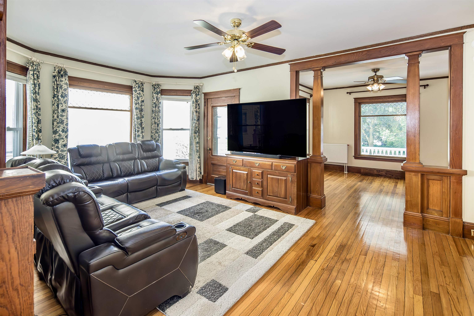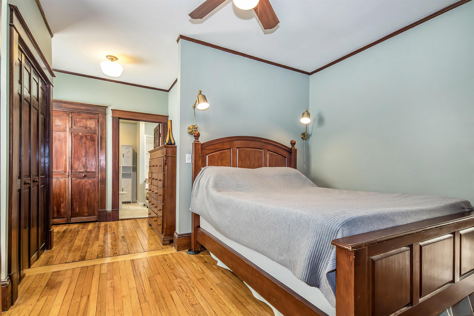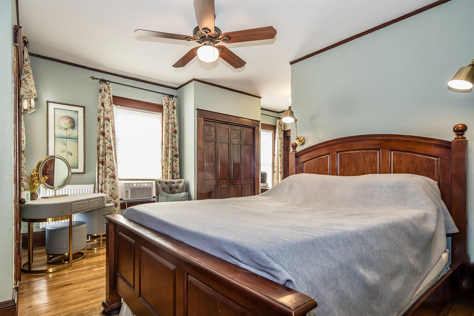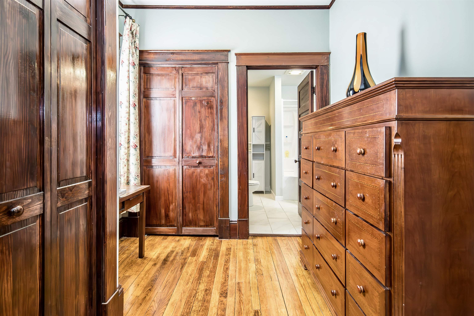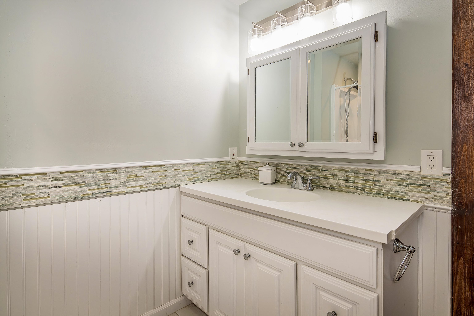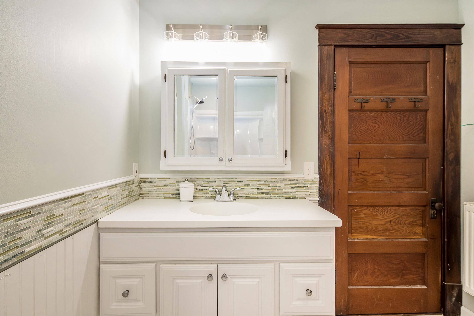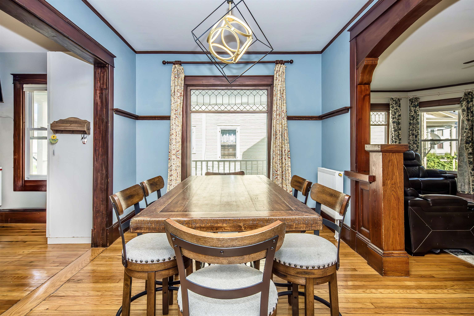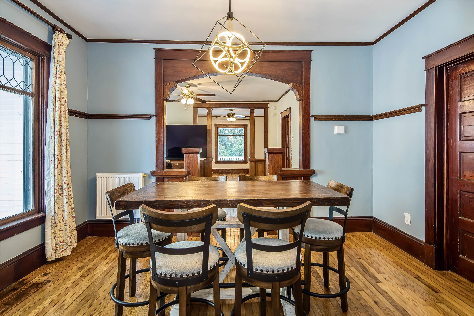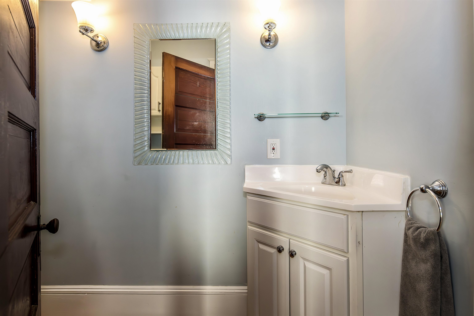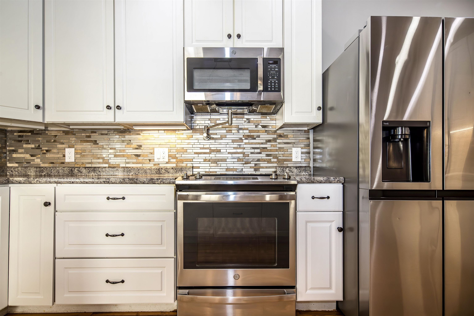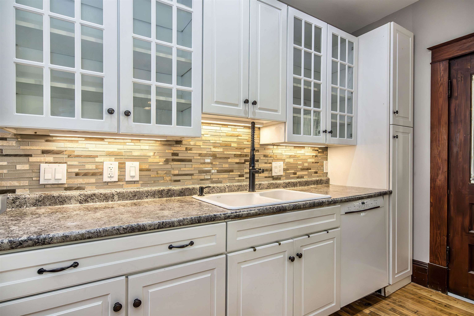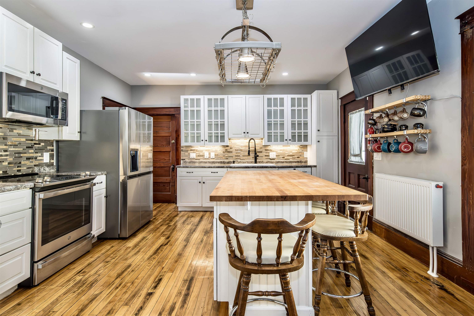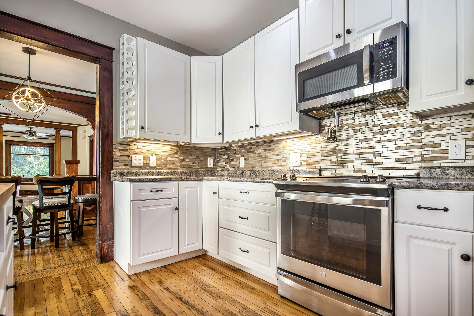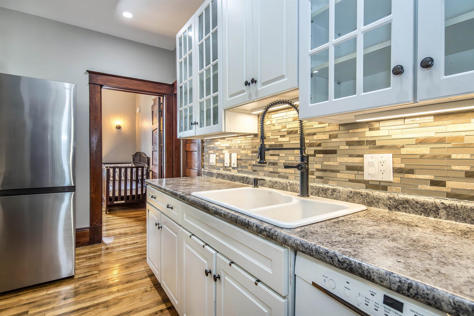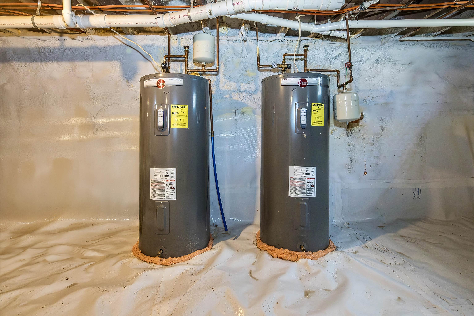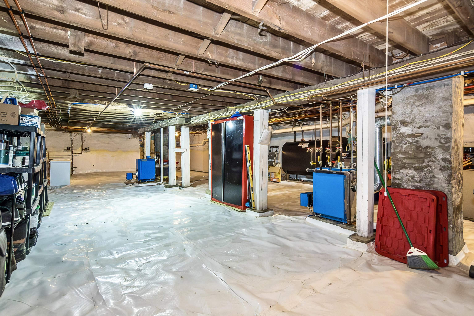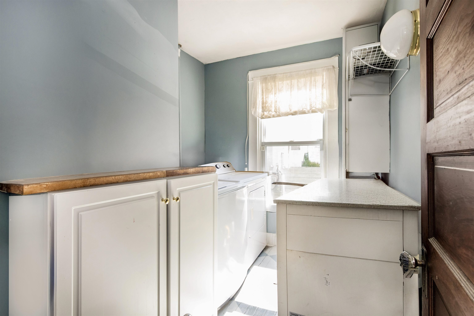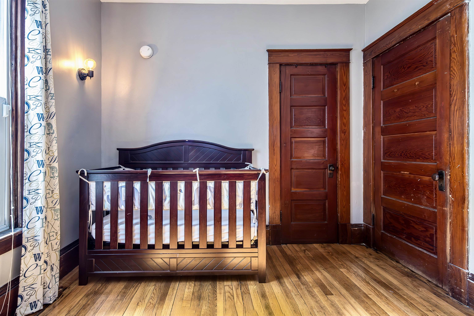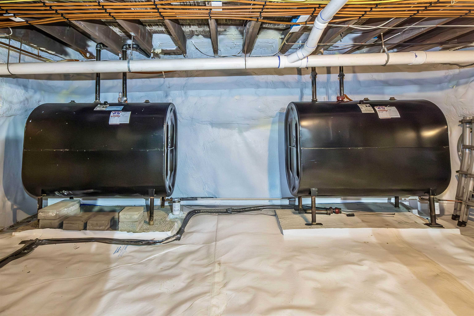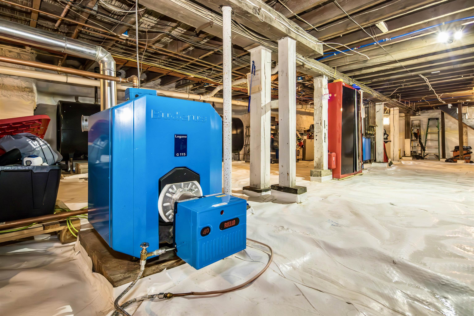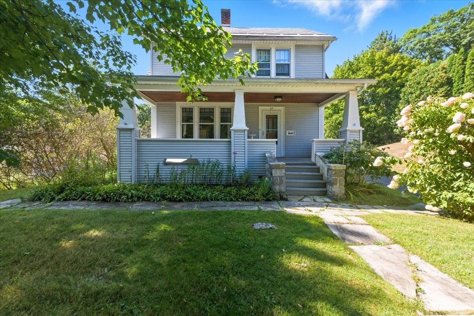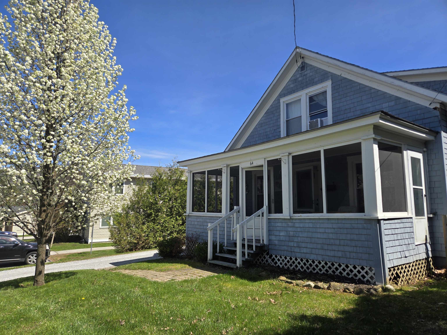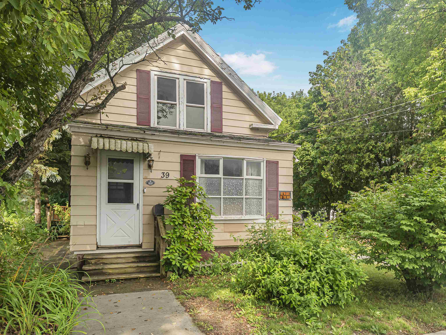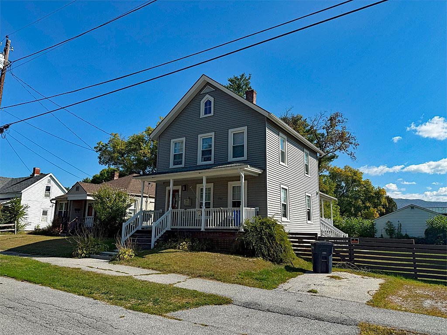1 of 26
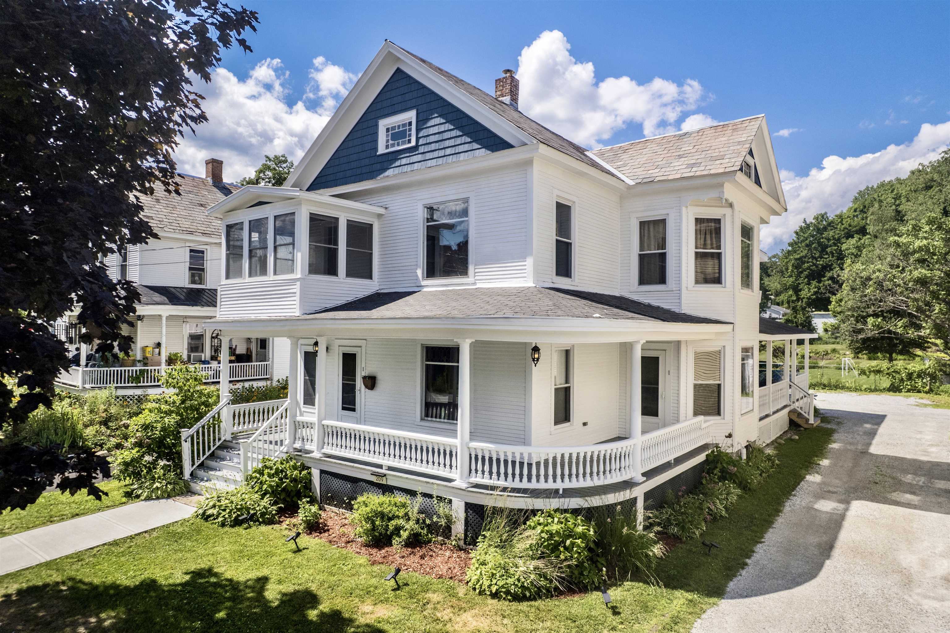
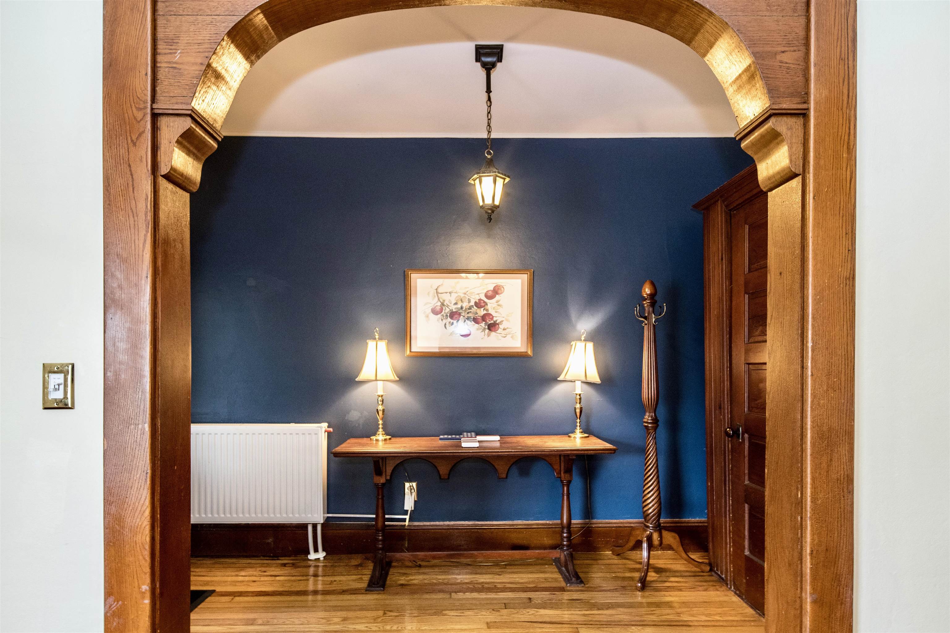
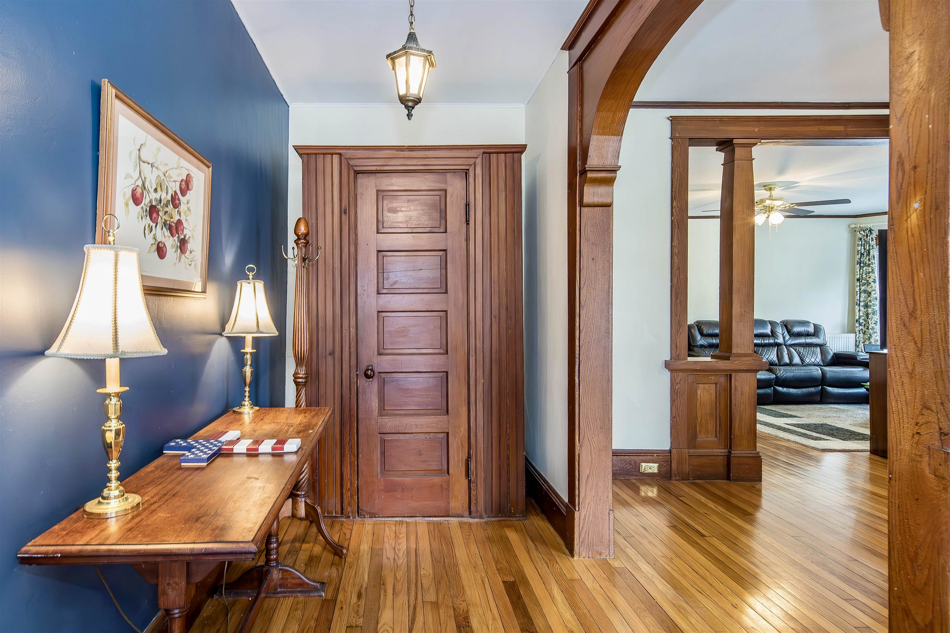
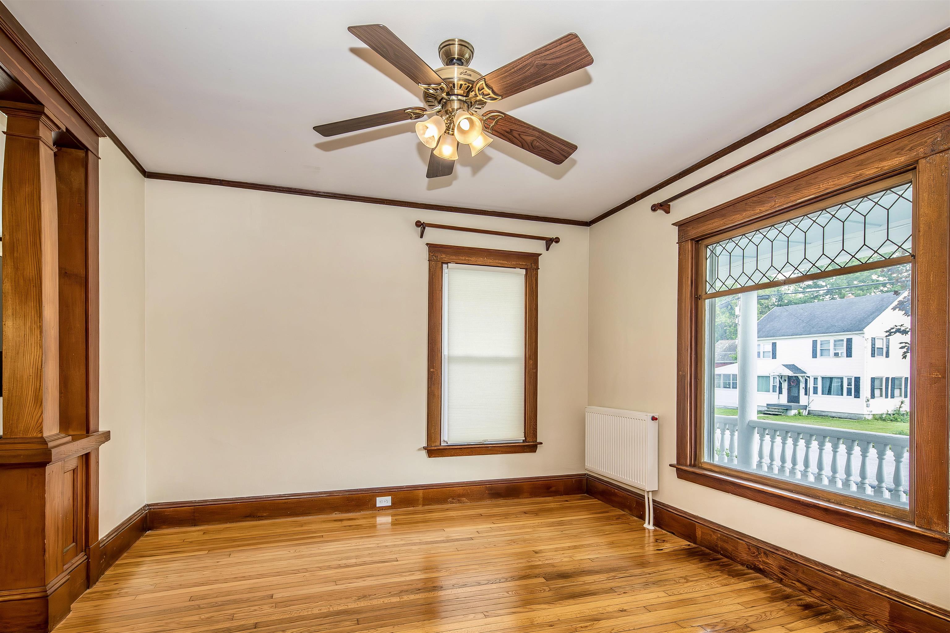
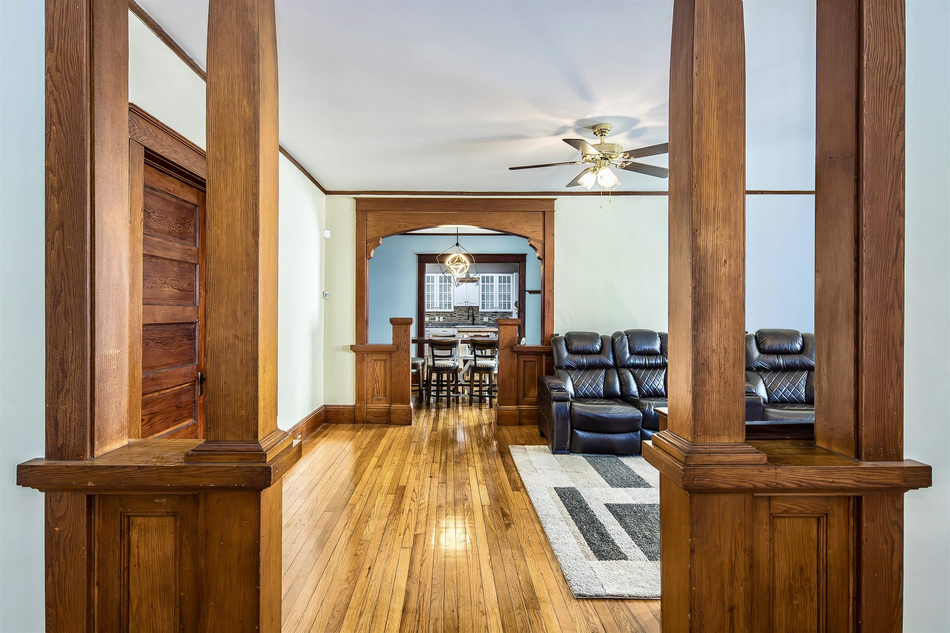
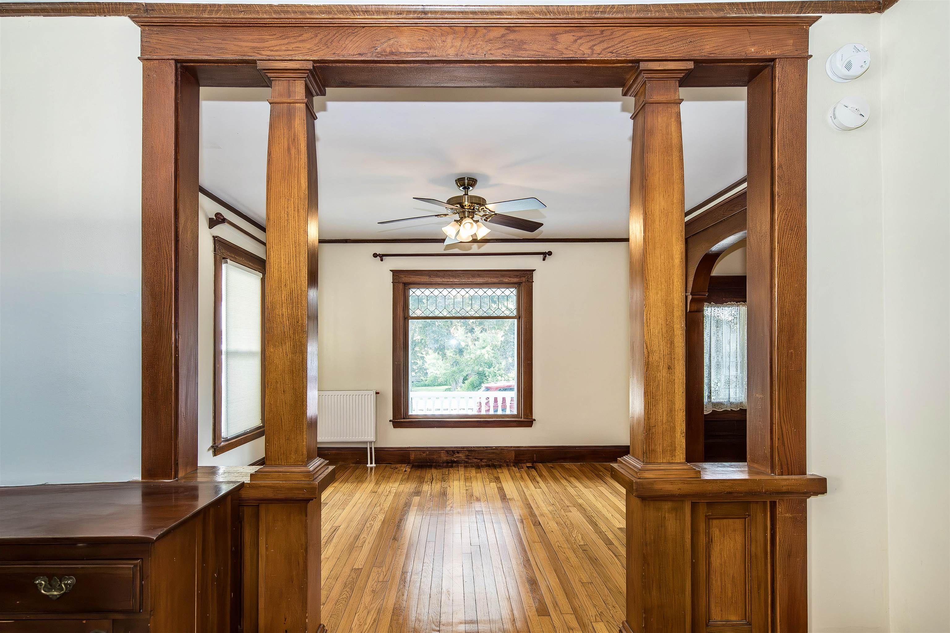
General Property Information
- Property Status:
- Active
- Price:
- $279, 000
- Unit Number
- Unit 1
- Assessed:
- $0
- Assessed Year:
- County:
- VT-Rutland
- Acres:
- 0.15
- Property Type:
- Condo
- Year Built:
- 1905
- Agency/Brokerage:
- Evan Russell
Real Broker LLC - Bedrooms:
- 2
- Total Baths:
- 2
- Sq. Ft. (Total):
- 1610
- Tax Year:
- Taxes:
- $0
- Association Fees:
Turnkey, upscale condo-style home in the heart of Rutland City—minutes from Killington Resort and downtown amenities. This spacious first-floor residence (1, 610sq ft) is part of the newly created 209 State Street Planned Community, offering the comfort of condominium living with full ownership. Enjoy a completely renovated interior featuring a new master bath and shower, updated kitchen with modern appliances (under 2 years), and freshly refinished wood floors. Fully separated utilities include separate water, electric, oil, and heat, giving you total control and low maintenance. The home includes smart locks, a monitored smoke/CO detectors, and motion/window sensors for peace of mind. Common amenities include a shared rear vestibule, insulated basement with vapor barrier and serviced sump pump, new Trex staircases, ample parking, and EV/RV 30-amp plugs. Roof serviced 6/25; plumbing, electrical, and insulation all updated. Enjoy included trash service, mowing, snow plowing, shoveling, salt and or sand as needed, annual sump pump maintenance and condo insurance policy, all included with your low $280 per month condo fee! Remainder of fee goes towards routine repair and maintenance of common areas as needed.
Interior Features
- # Of Stories:
- 1
- Sq. Ft. (Total):
- 1610
- Sq. Ft. (Above Ground):
- 1610
- Sq. Ft. (Below Ground):
- 0
- Sq. Ft. Unfinished:
- 1617
- Rooms:
- 5
- Bedrooms:
- 2
- Baths:
- 2
- Interior Desc:
- Appliances Included:
- Flooring:
- Heating Cooling Fuel:
- Water Heater:
- Basement Desc:
- Insulated, Interior Access
Exterior Features
- Style of Residence:
- New Englander
- House Color:
- Time Share:
- No
- Resort:
- Exterior Desc:
- Exterior Details:
- Amenities/Services:
- Land Desc.:
- Level
- Suitable Land Usage:
- Roof Desc.:
- Slate
- Driveway Desc.:
- Crushed Stone
- Foundation Desc.:
- Stone
- Sewer Desc.:
- Public
- Garage/Parking:
- No
- Garage Spaces:
- 0
- Road Frontage:
- 0
Other Information
- List Date:
- 2025-10-07
- Last Updated:


