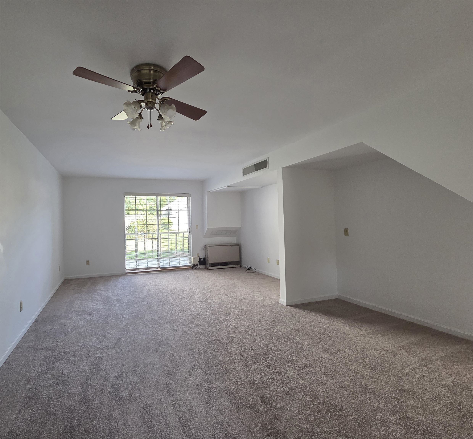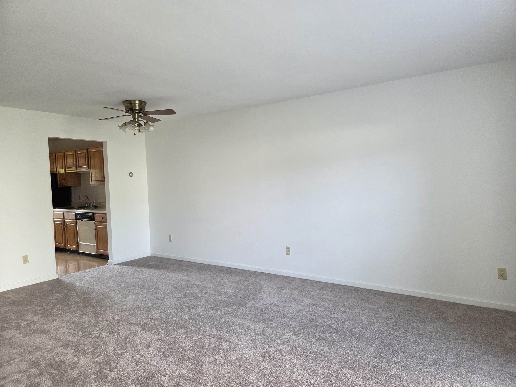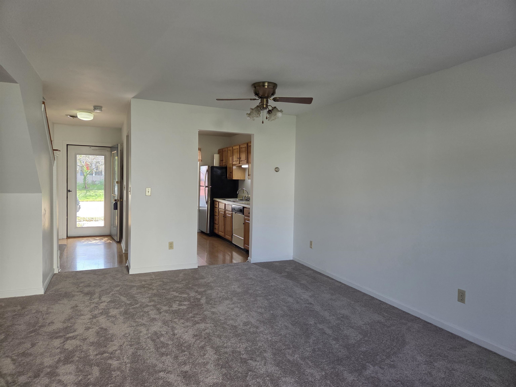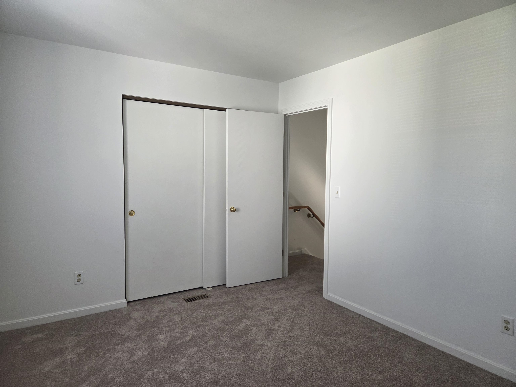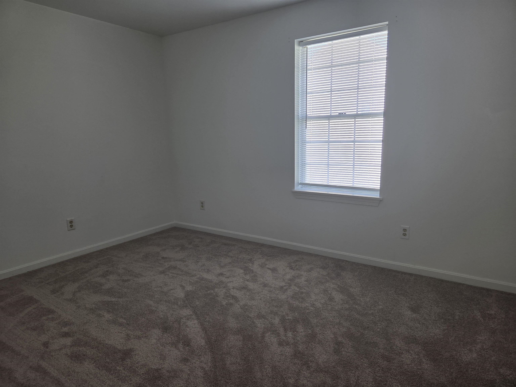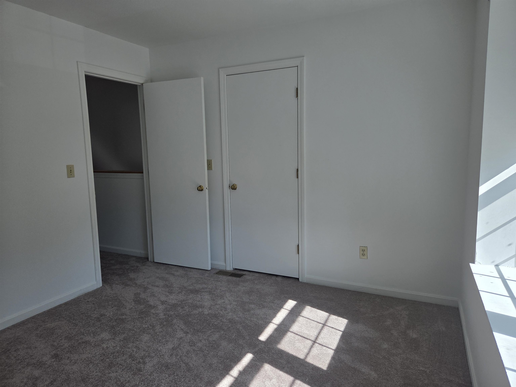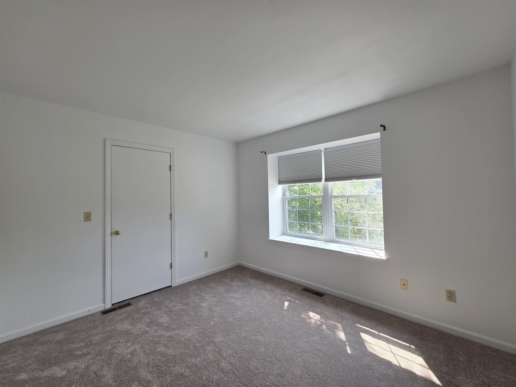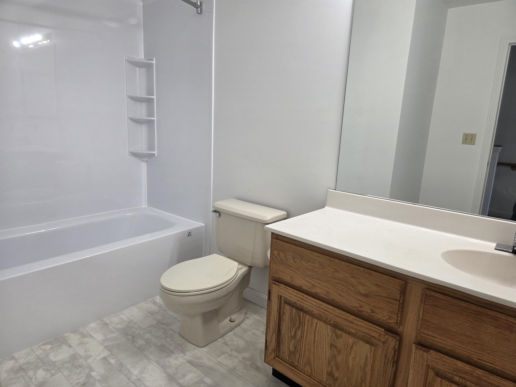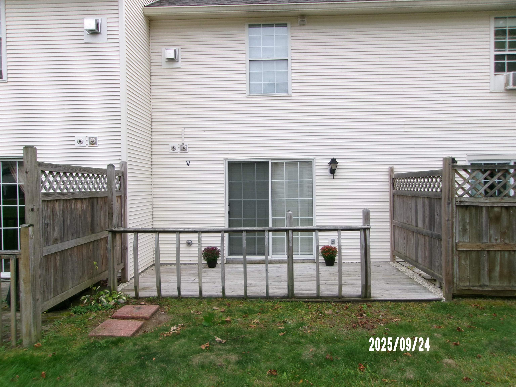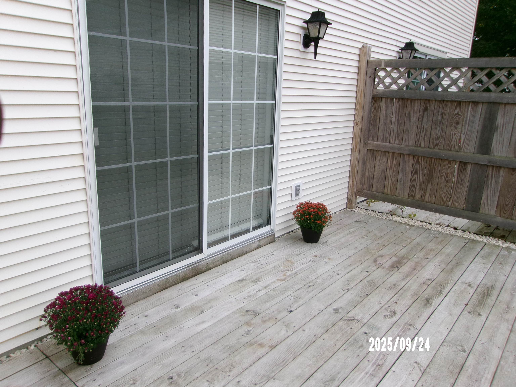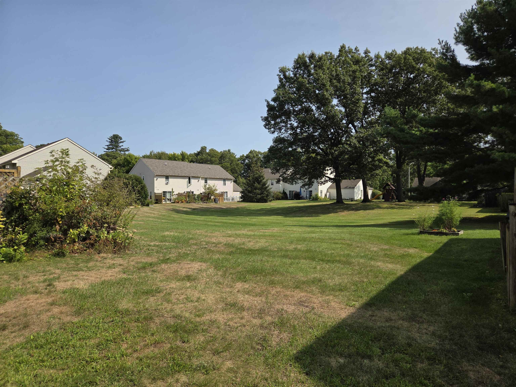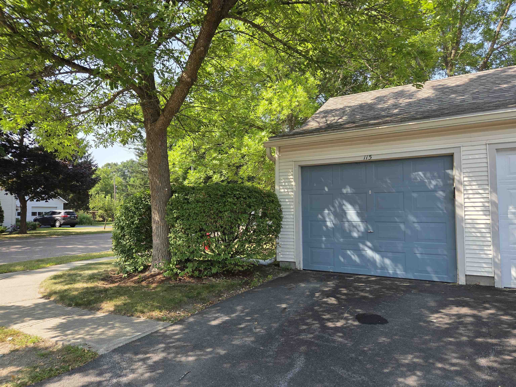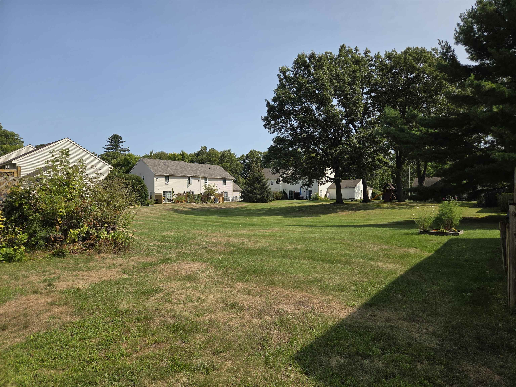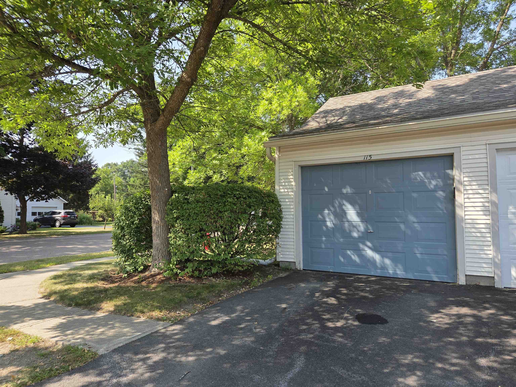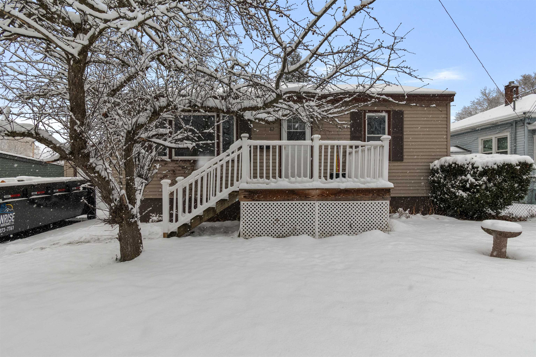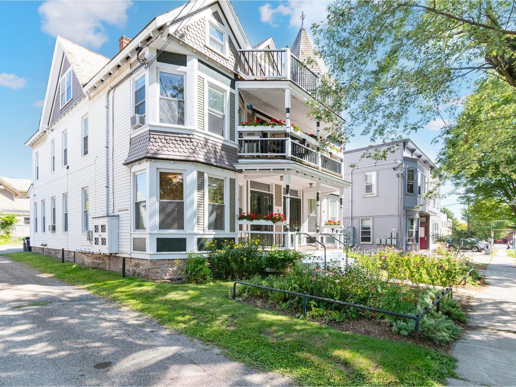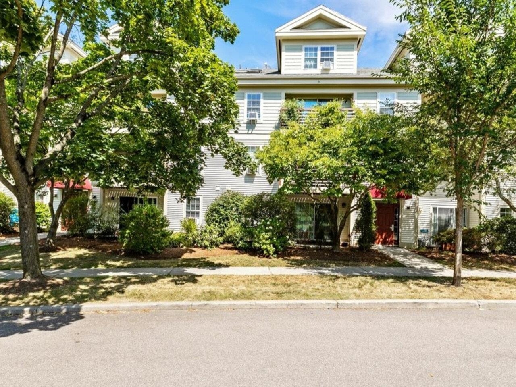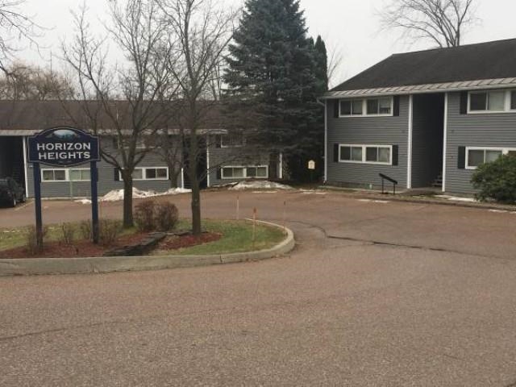1 of 20
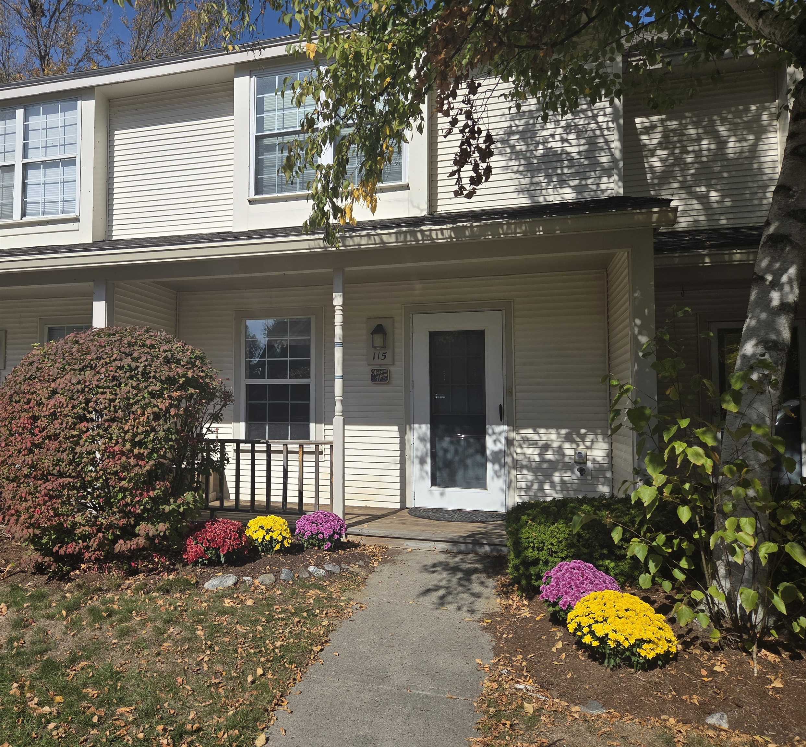
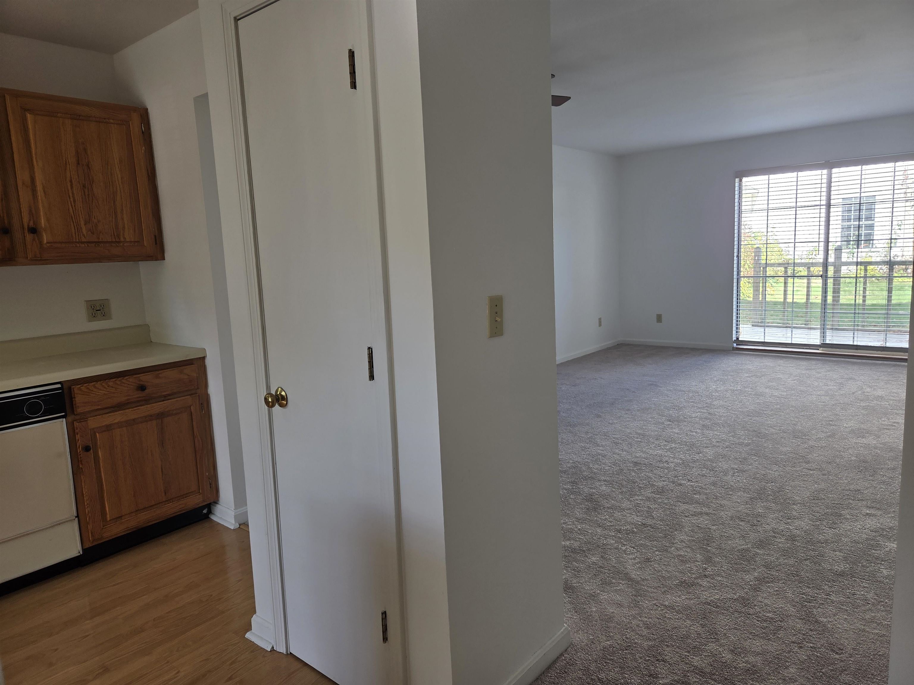
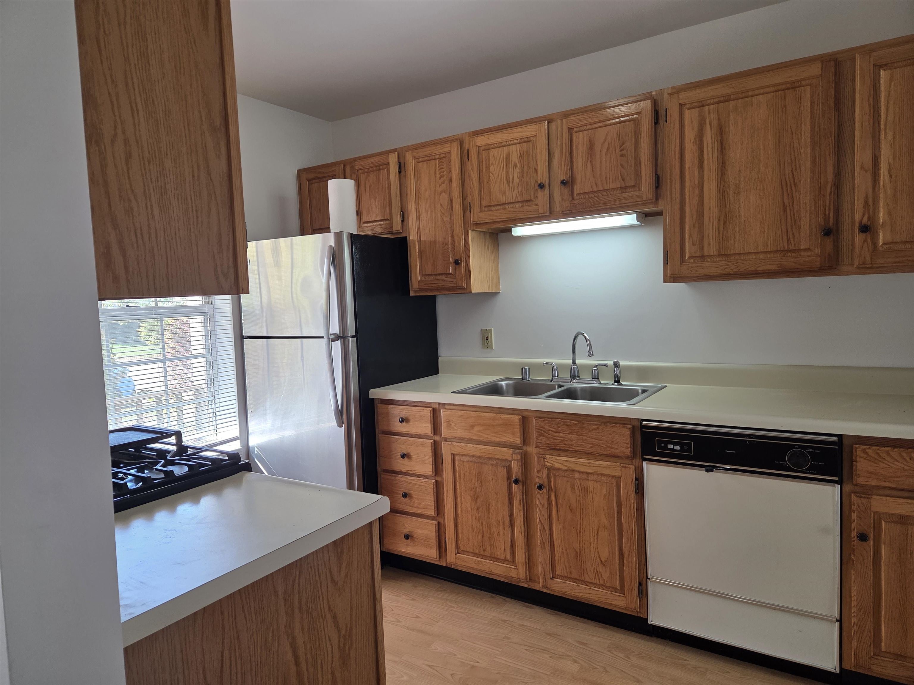
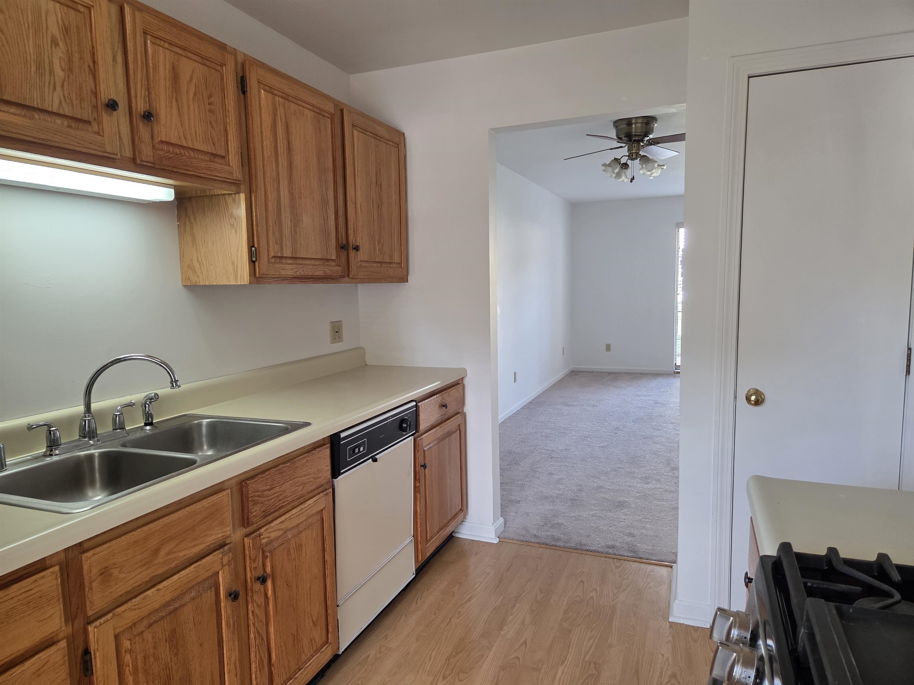
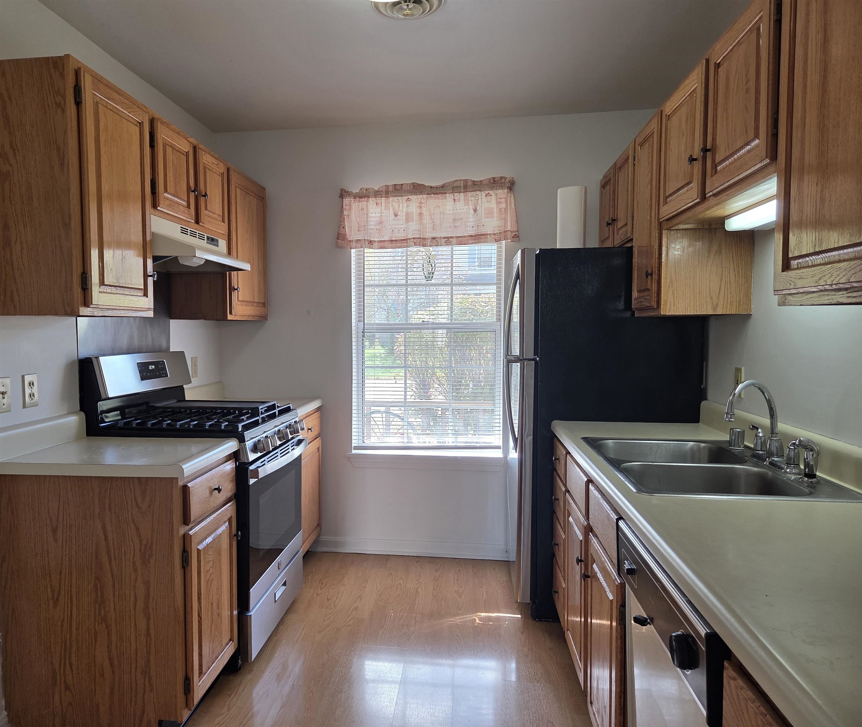
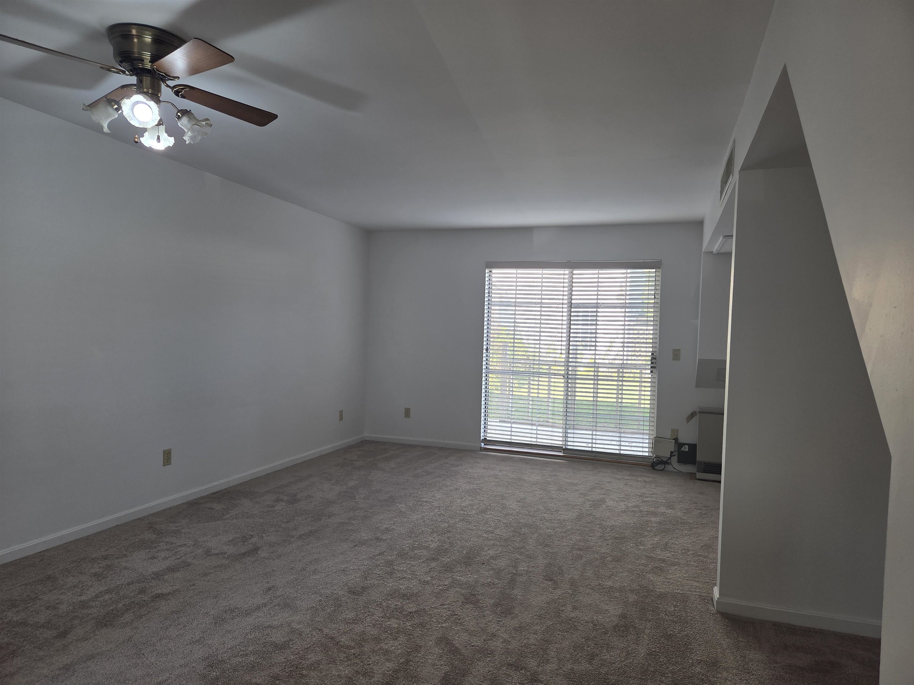
General Property Information
- Property Status:
- Active
- Price:
- $295, 000
- Assessed:
- $0
- Assessed Year:
- County:
- VT-Chittenden
- Acres:
- 0.00
- Property Type:
- Condo
- Year Built:
- 1991
- Agency/Brokerage:
- Janice Battaline
Champagne Real Estate - Bedrooms:
- 2
- Total Baths:
- 1
- Sq. Ft. (Total):
- 1030
- Tax Year:
- 2025
- Taxes:
- $4, 849
- Association Fees:
This affordable, updated townhouse is ready for you as your new home or investment property! Enjoy worry-free living and a great location in Burlington's New North End, with easy access to the Burlington Bike Path, Public Transportation, Lake Champlain, University of Vermont, Champlain College, UVM Medical Center, Downtown Burlington, and so much more. Enter from the covered front porch, walk into your new home, and find an open floor plan, a large coat closet and space to kick off your shoes! The newly-carpeted living/dining room with a slider to the enclosed back deck provides lots of natural light. Relax or garden on the large private deck that overlooks the common land and playground. A first-floor office/reading nook offers additional flex space. The fully-applianced kitchen features a functional layout with plenty of cabinet, prep space and a pantry closet for extra storage. Upstairs you'll find 2 sunny, newly-carpeted bedrooms with abundant closet space, and a deep window bay in the front bedroom, along with a convenient hall laundry, and a bathroom that has a new shower/tub surround and a new bathroom floor. With low HOA fees, efficient Rinnai direct vent heating, 1-car garage with additional storage area, and freshly painted throughout - just move in and enjoy! Welcome Home!
Interior Features
- # Of Stories:
- 2
- Sq. Ft. (Total):
- 1030
- Sq. Ft. (Above Ground):
- 1030
- Sq. Ft. (Below Ground):
- 0
- Sq. Ft. Unfinished:
- 0
- Rooms:
- 5
- Bedrooms:
- 2
- Baths:
- 1
- Interior Desc:
- Blinds, Ceiling Fan, Dining Area, Living/Dining, Natural Light, 2nd Floor Laundry
- Appliances Included:
- Dishwasher, Dryer, Range Hood, Gas Range, Refrigerator, Washer, Owned Water Heater
- Flooring:
- Carpet, Laminate, Vinyl
- Heating Cooling Fuel:
- Water Heater:
- Basement Desc:
Exterior Features
- Style of Residence:
- Multi-Level
- House Color:
- Time Share:
- No
- Resort:
- Exterior Desc:
- Exterior Details:
- Deck, Playground, Porch
- Amenities/Services:
- Land Desc.:
- Level, Sidewalks, Near Shopping, Neighborhood, Near Public Transportatn
- Suitable Land Usage:
- Roof Desc.:
- Shingle
- Driveway Desc.:
- Paved
- Foundation Desc.:
- Concrete Slab
- Sewer Desc.:
- Metered, Public
- Garage/Parking:
- Yes
- Garage Spaces:
- 1
- Road Frontage:
- 0
Other Information
- List Date:
- 2025-10-07
- Last Updated:


