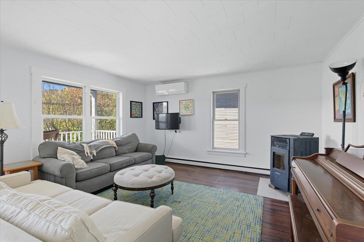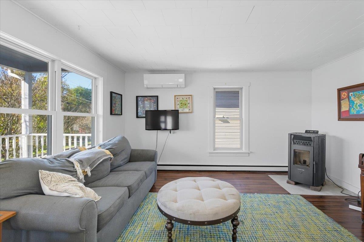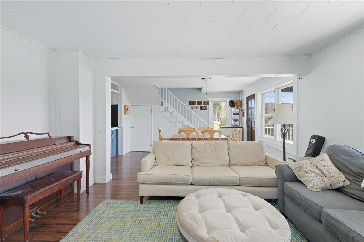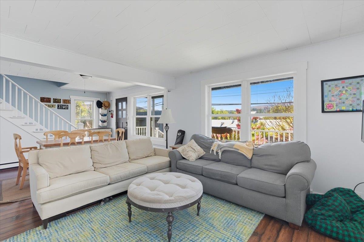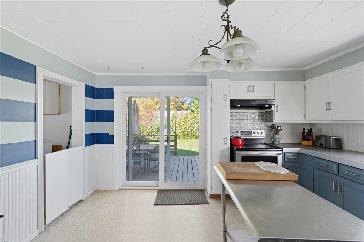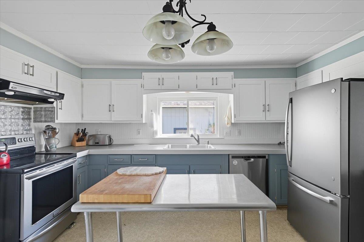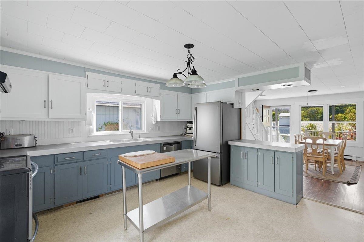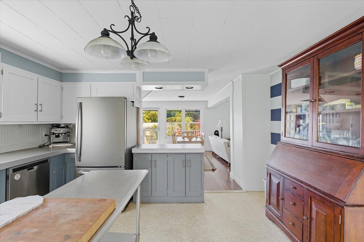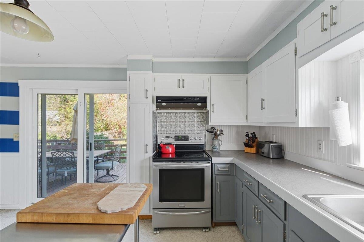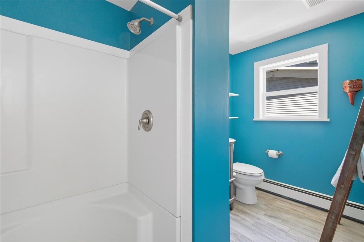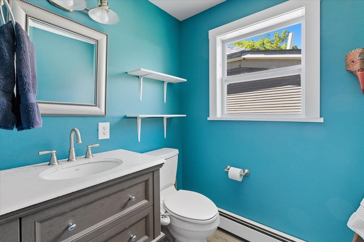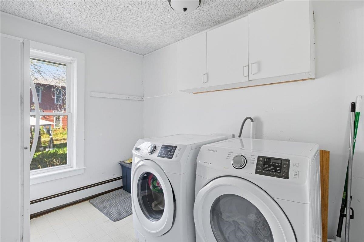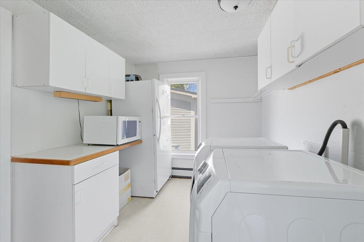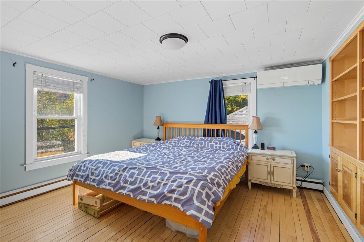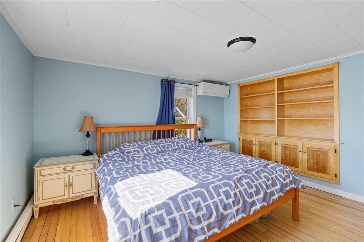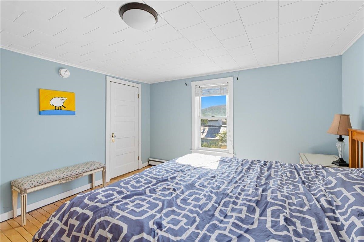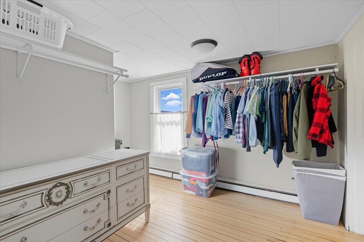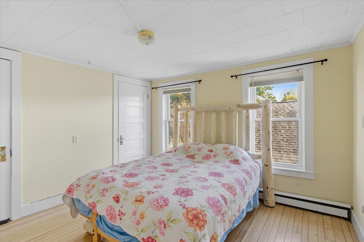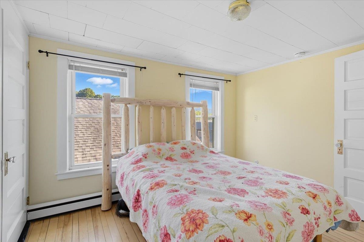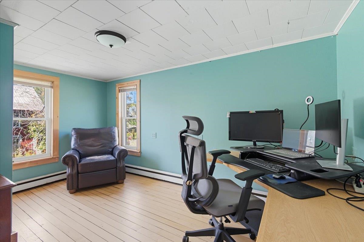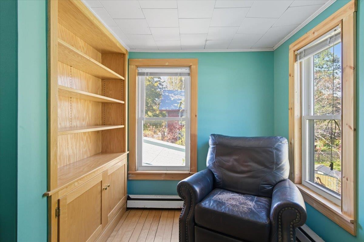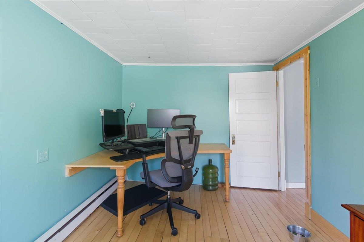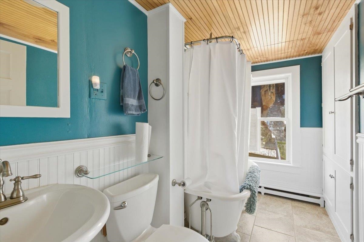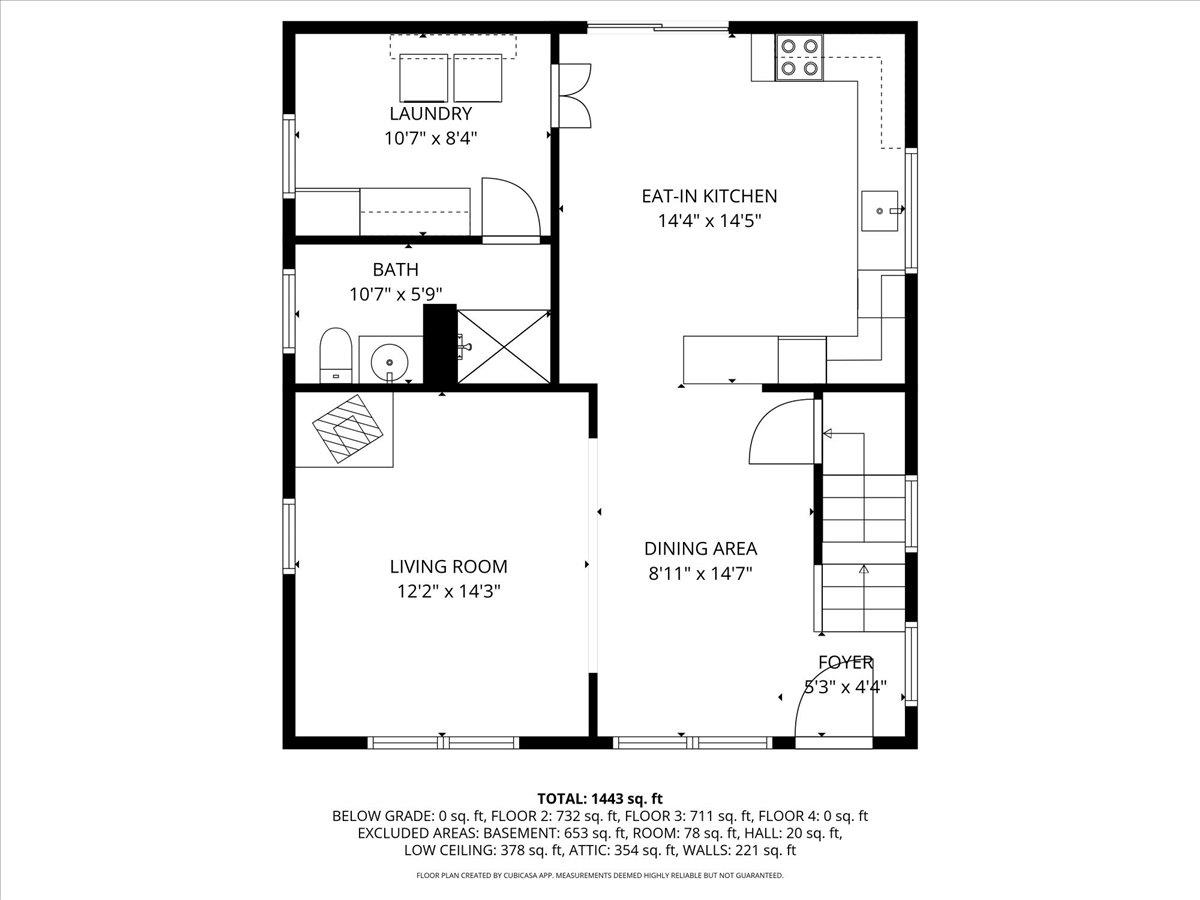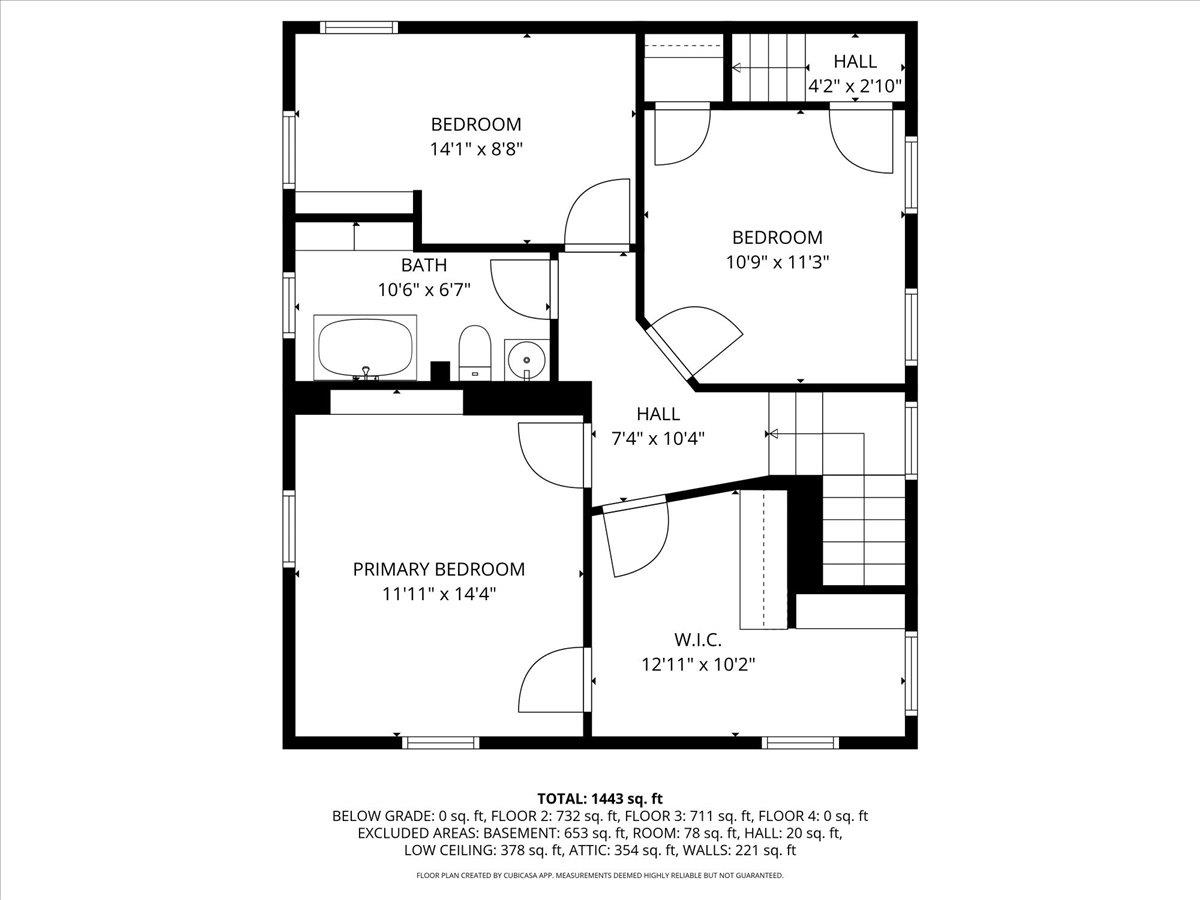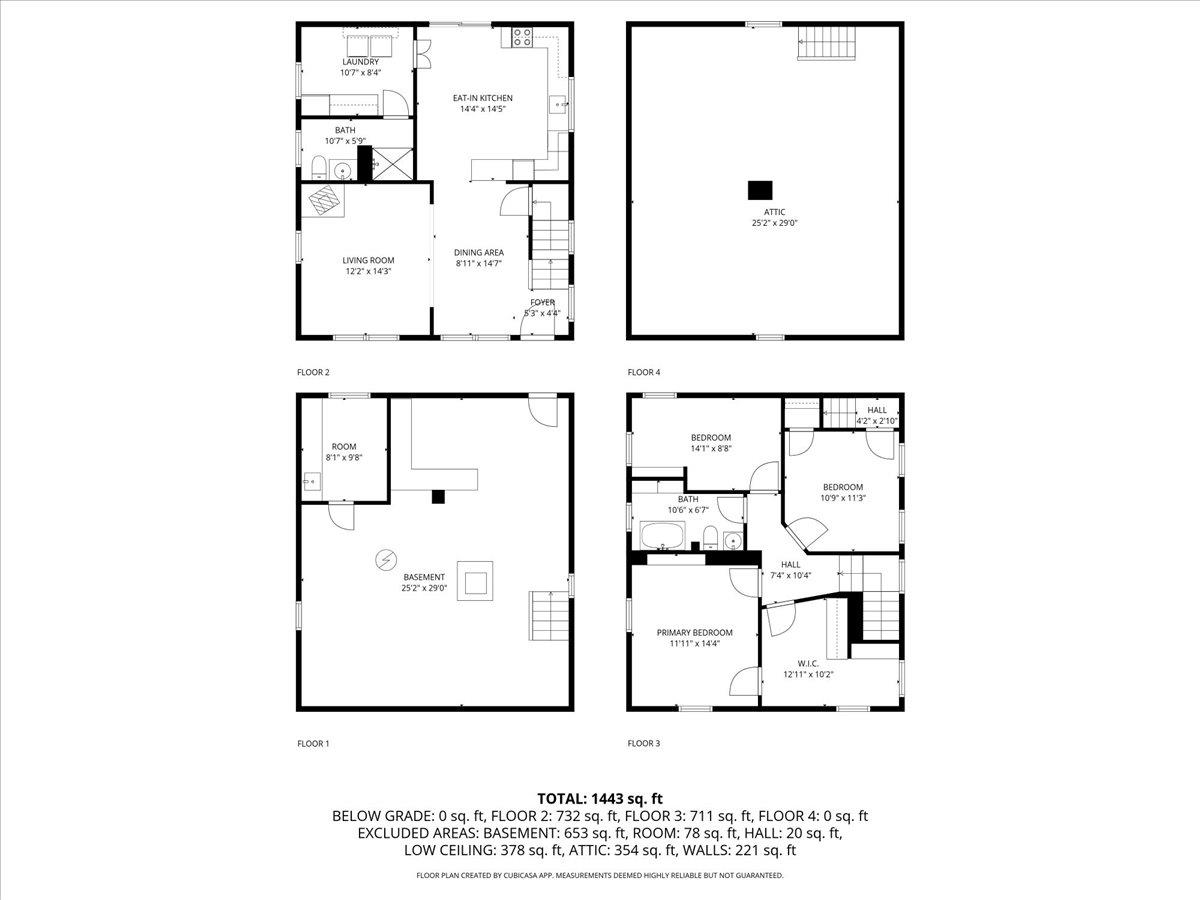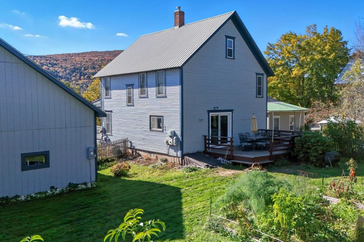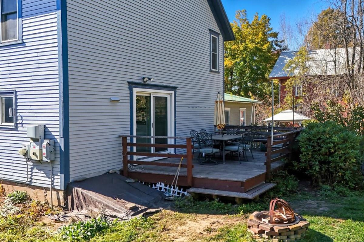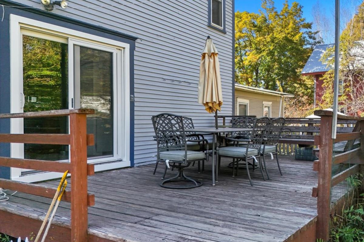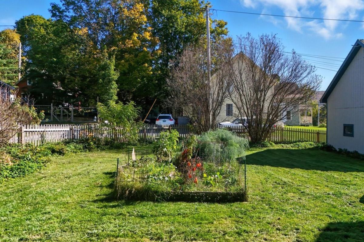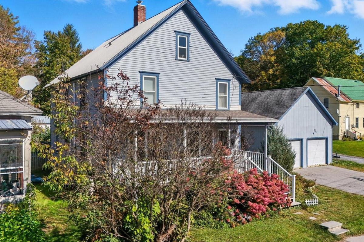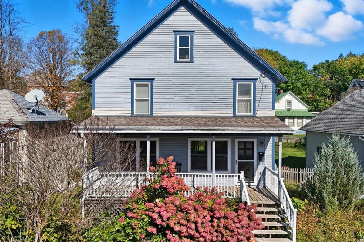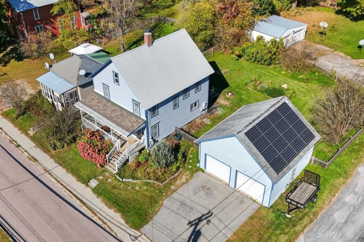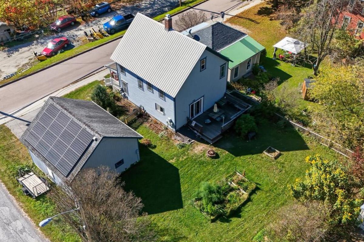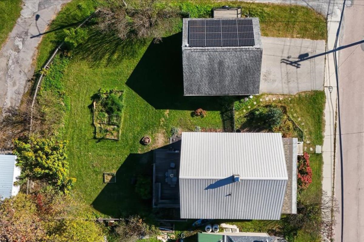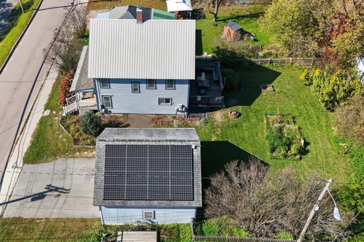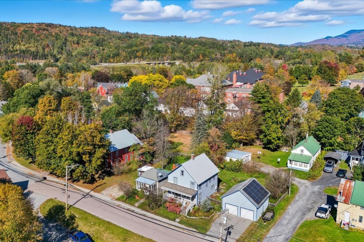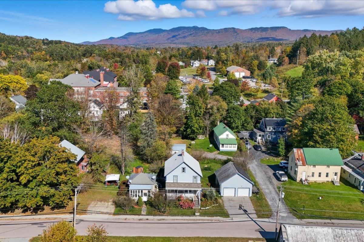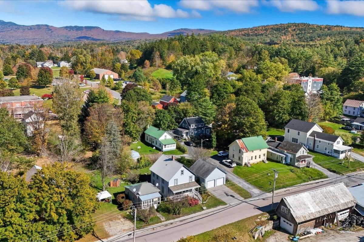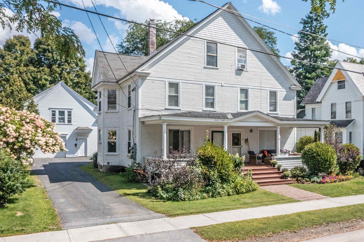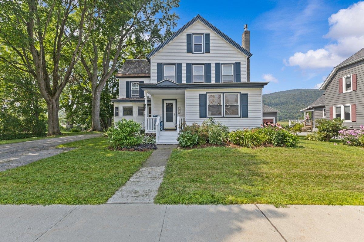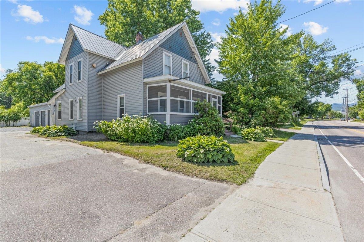1 of 45
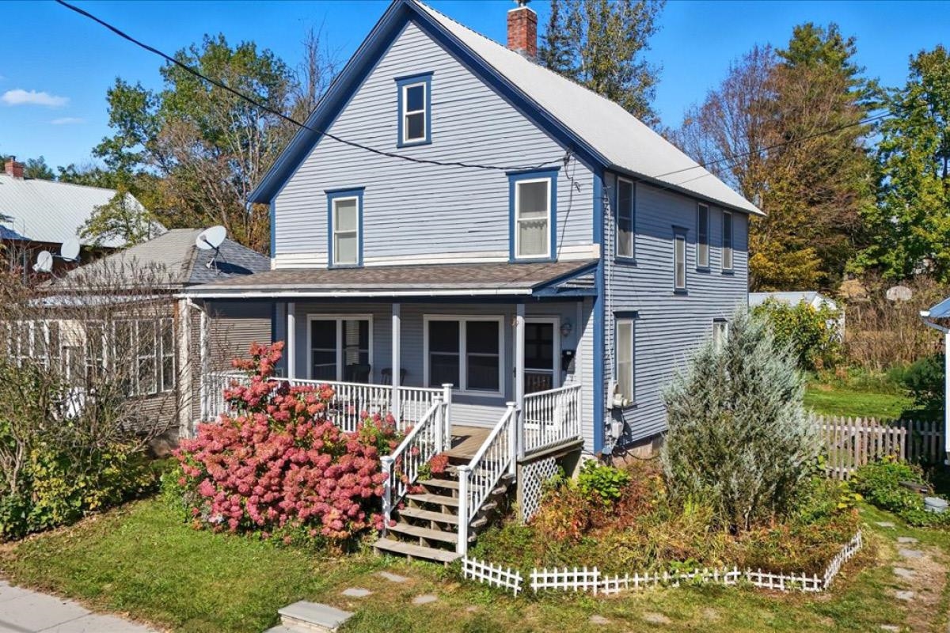
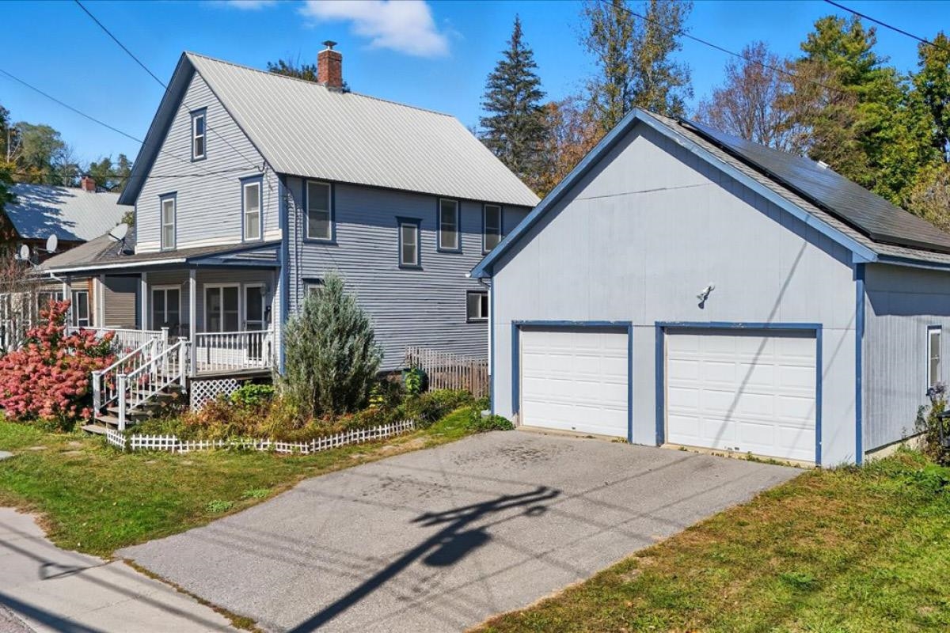
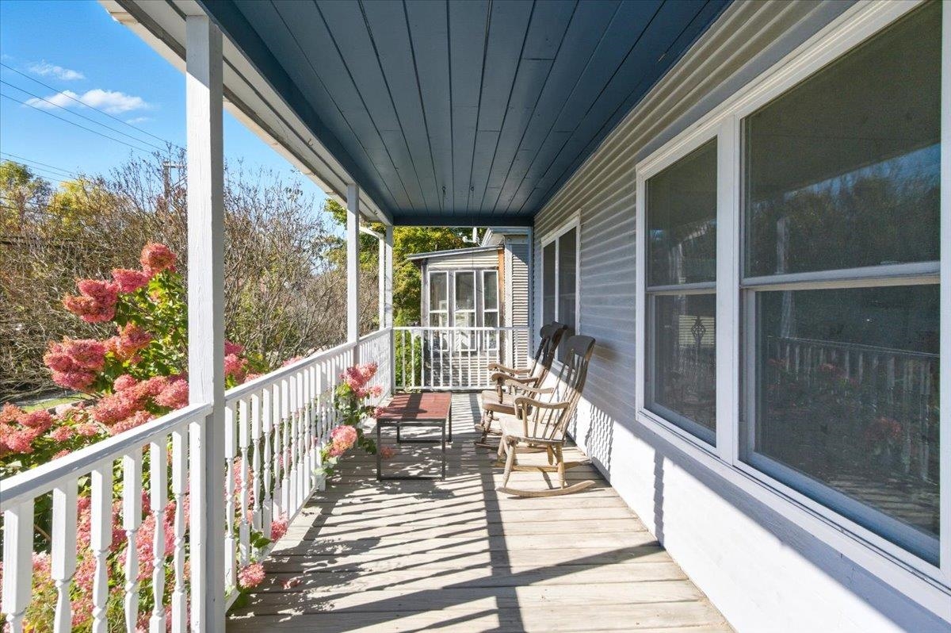
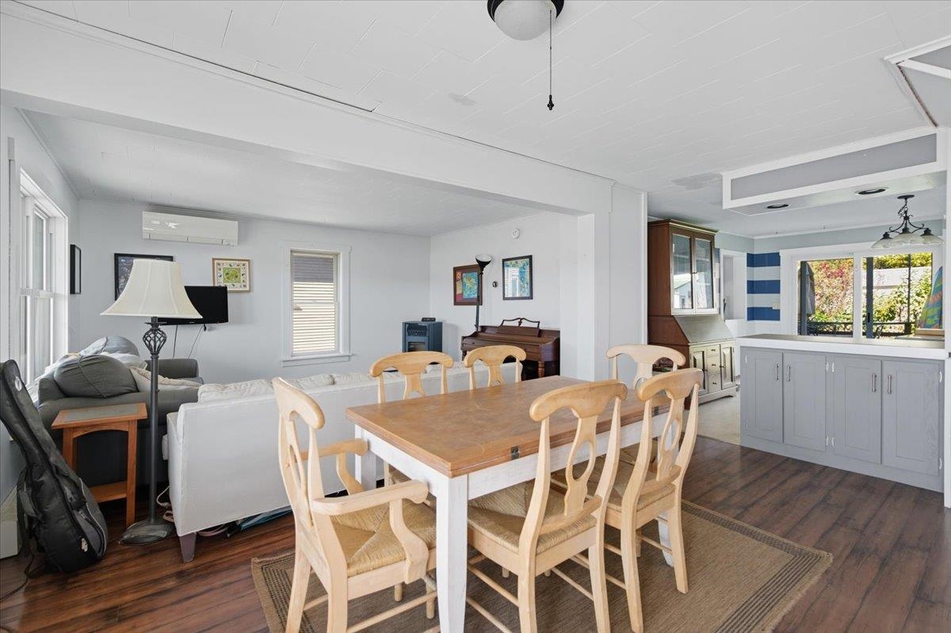
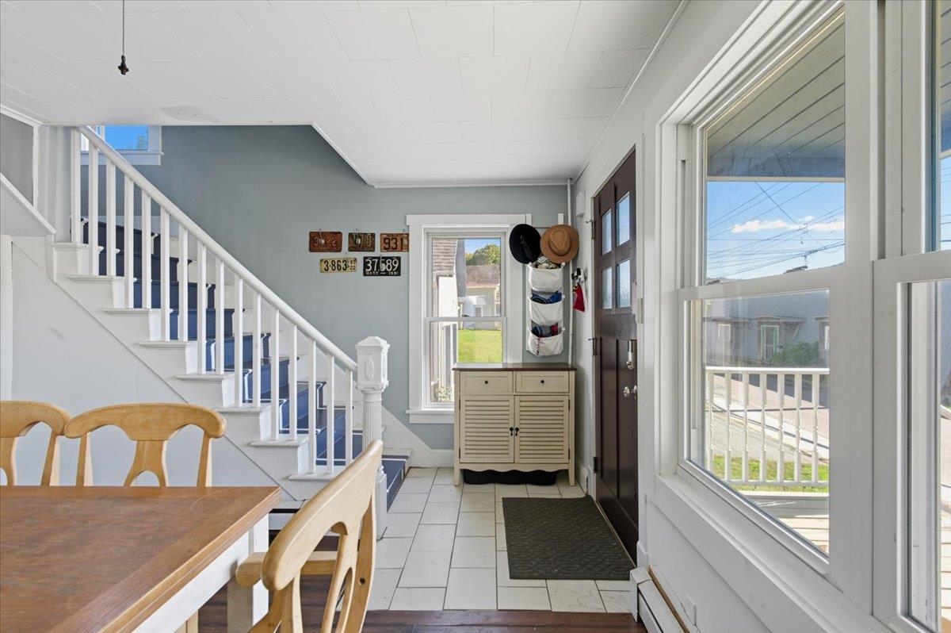
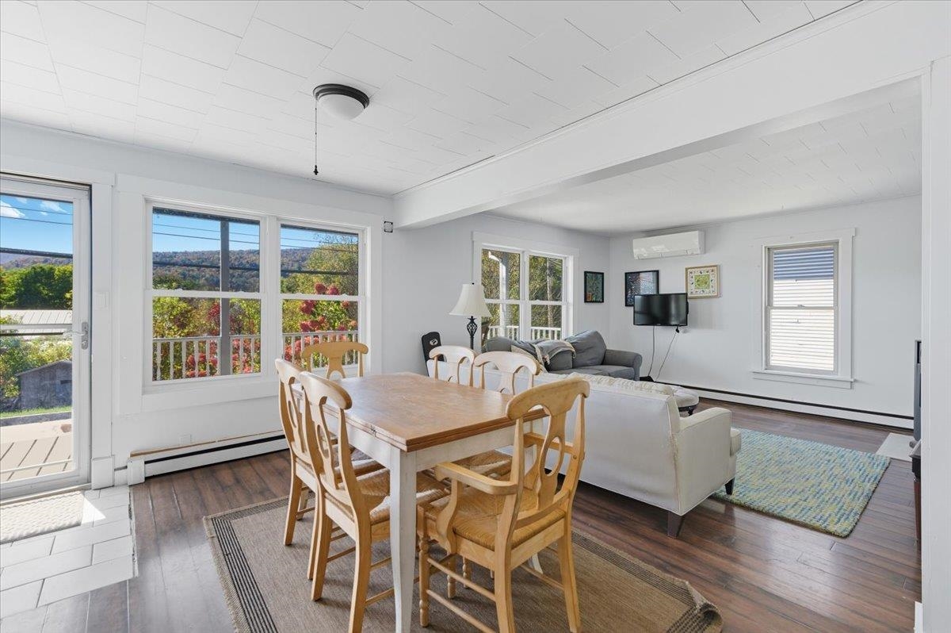
General Property Information
- Property Status:
- Active
- Price:
- $450, 000
- Assessed:
- $0
- Assessed Year:
- County:
- VT-Washington
- Acres:
- 0.19
- Property Type:
- Single Family
- Year Built:
- 1890
- Agency/Brokerage:
- David Stanley
Ridgeline Real Estate - Bedrooms:
- 3
- Total Baths:
- 2
- Sq. Ft. (Total):
- 1560
- Tax Year:
- 2025
- Taxes:
- $5, 916
- Association Fees:
Perched above downtown Waterbury is your opportunity to weave yourself into a tight-knit community at an affordable price. This charming three-bedroom, two-bath home blends classic character with modern comfort. From the home, it’s just a short stroll to the cafés, restaurants, and shops that make Waterbury one of Vermont’s most vibrant small towns. Inside, the home retains its original charm while offering a flexible layout to suit a variety of lifestyles. The main level features inviting living spaces filled with natural light plus the convenience of first-floor laundry. Upstairs, you’ll find three bedrooms plus a versatile bonus room, perfect for a home office, craft room, or additional living space. A large, bright, and open attic provides even more possibilities for expansion. The basement is ready to be a workshop with its built-ins and ample space. Outside, the fenced yard offers peace of mind for your pets and there is plenty of room to garden, play, or relax. The property includes an owned solar array on the roof, helping to reduce energy costs while supporting sustainable living. A spacious detached two-car garage boasts extra storage in the loft above, ideal for all of your seasonal gear. With its walkable location, thoughtful updates, and timeless character, this Waterbury home offers a rare opportunity to enjoy small-town living with easy access to both outdoor recreation and vibrant community life.
Interior Features
- # Of Stories:
- 2.5
- Sq. Ft. (Total):
- 1560
- Sq. Ft. (Above Ground):
- 1560
- Sq. Ft. (Below Ground):
- 0
- Sq. Ft. Unfinished:
- 780
- Rooms:
- 7
- Bedrooms:
- 3
- Baths:
- 2
- Interior Desc:
- 1st Floor Laundry
- Appliances Included:
- Dishwasher, Dryer, Range Hood, Refrigerator, Washer
- Flooring:
- Heating Cooling Fuel:
- Water Heater:
- Basement Desc:
- Bulkhead, Concrete Floor, Full, Unfinished
Exterior Features
- Style of Residence:
- New Englander
- House Color:
- Grey
- Time Share:
- No
- Resort:
- Exterior Desc:
- Exterior Details:
- Amenities/Services:
- Land Desc.:
- Level, Mountain View, Sidewalks, In Town, Near Shopping, Neighborhood
- Suitable Land Usage:
- Roof Desc.:
- Corrugated, Metal, Asphalt Shingle
- Driveway Desc.:
- Paved
- Foundation Desc.:
- Fieldstone
- Sewer Desc.:
- Public
- Garage/Parking:
- Yes
- Garage Spaces:
- 2
- Road Frontage:
- 72
Other Information
- List Date:
- 2025-10-07
- Last Updated:


