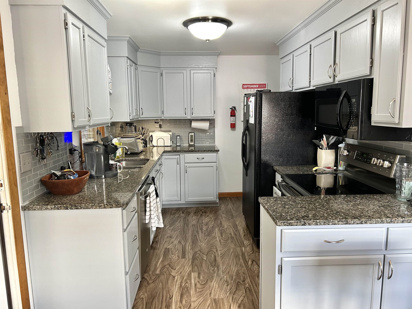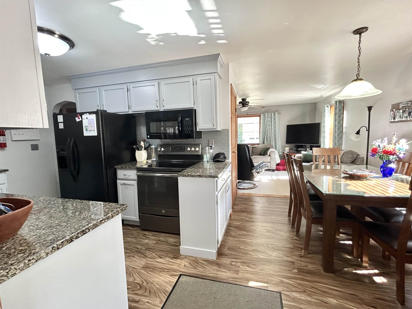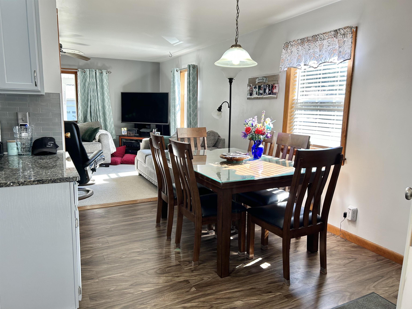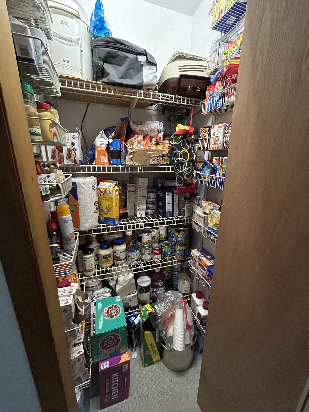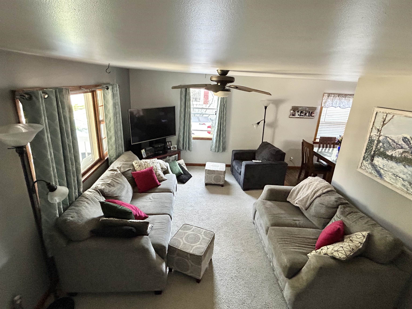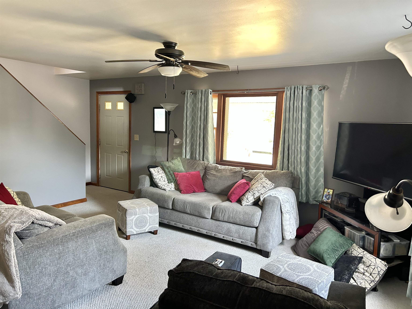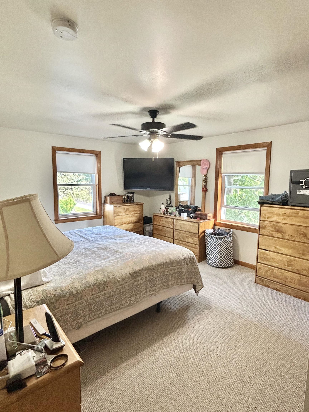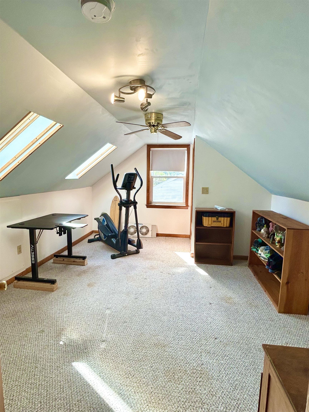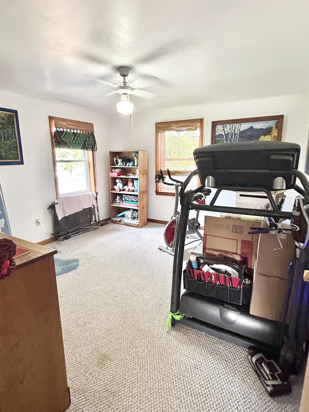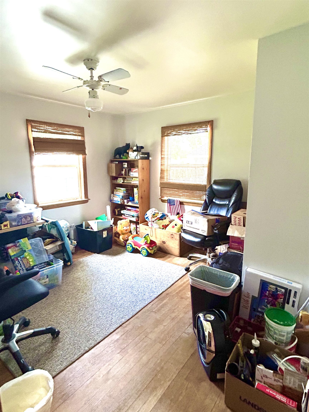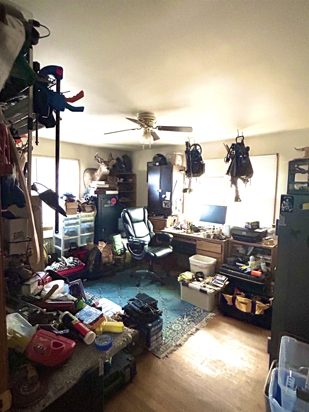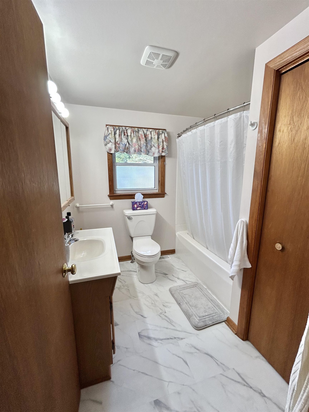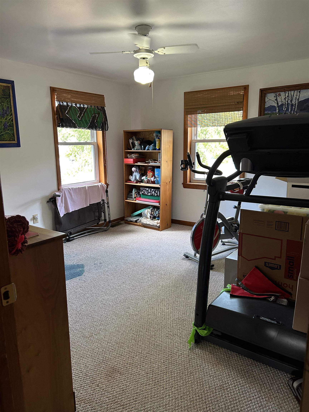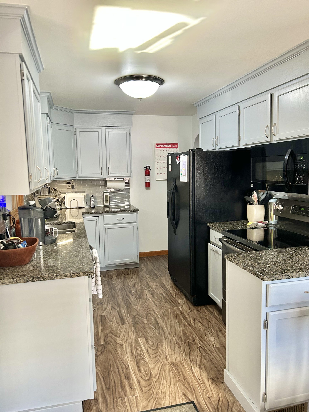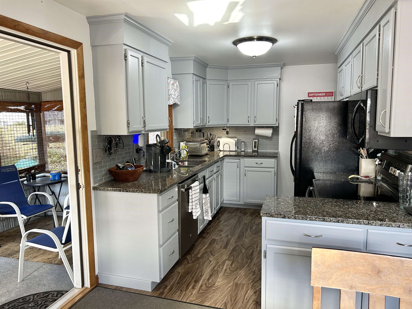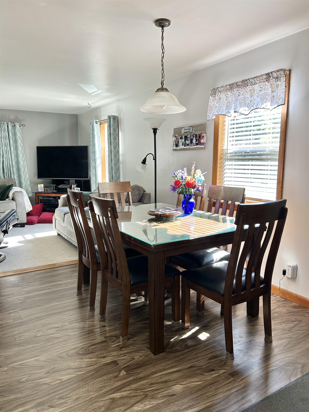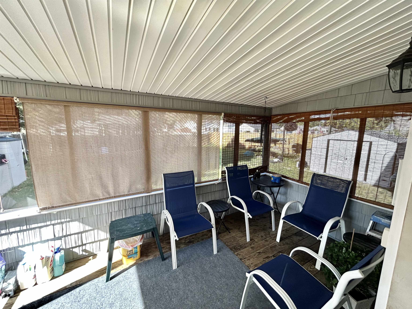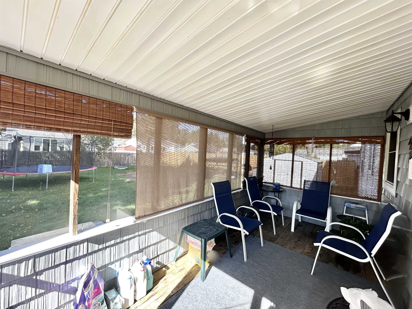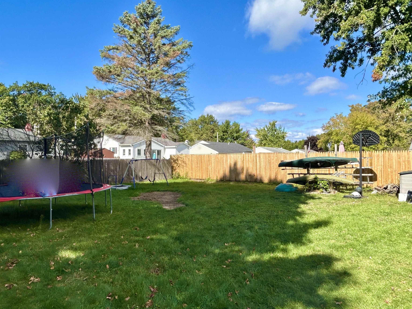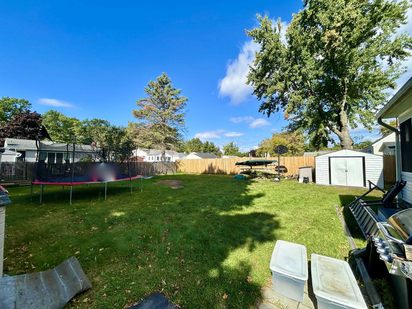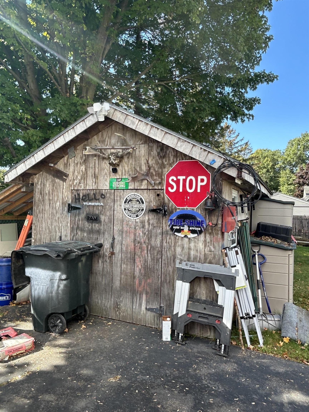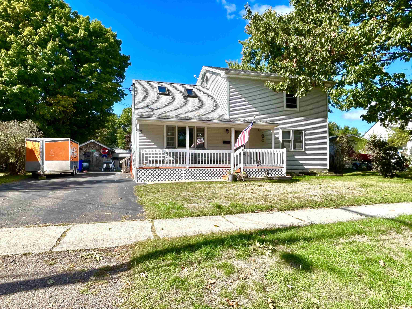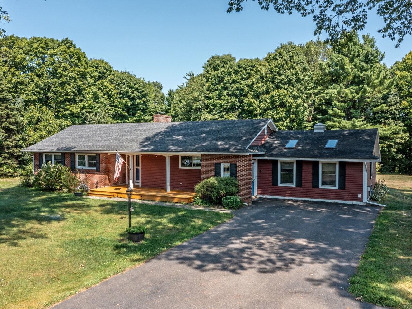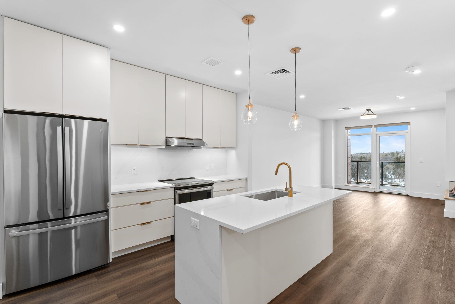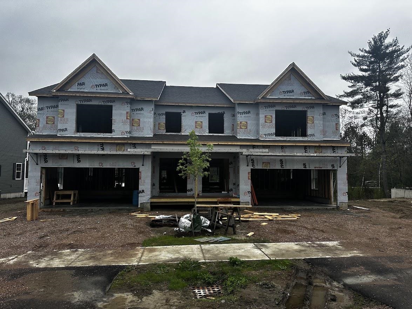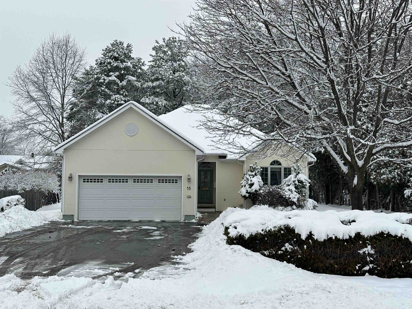1 of 28
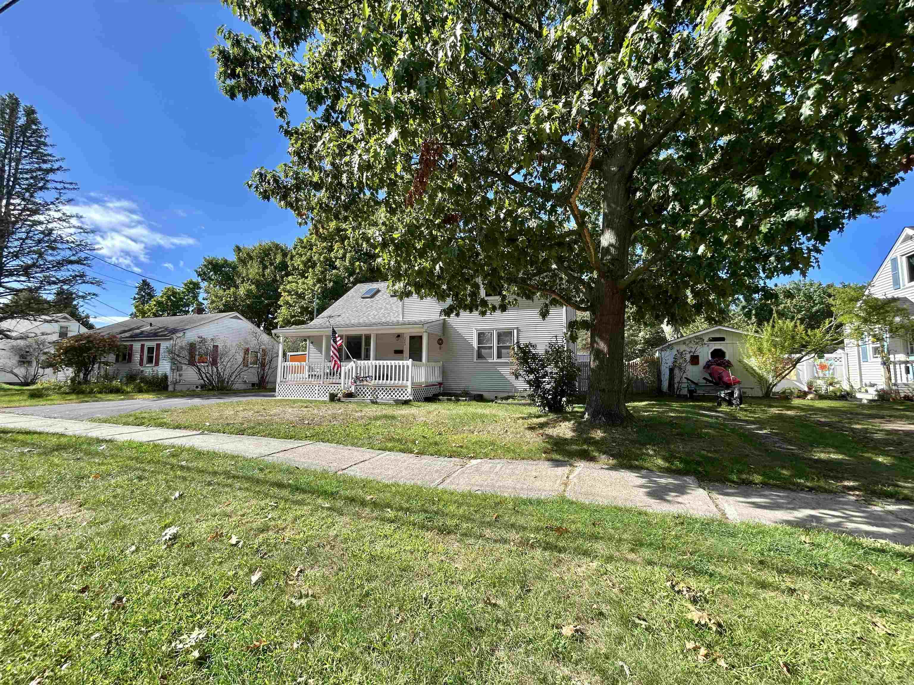
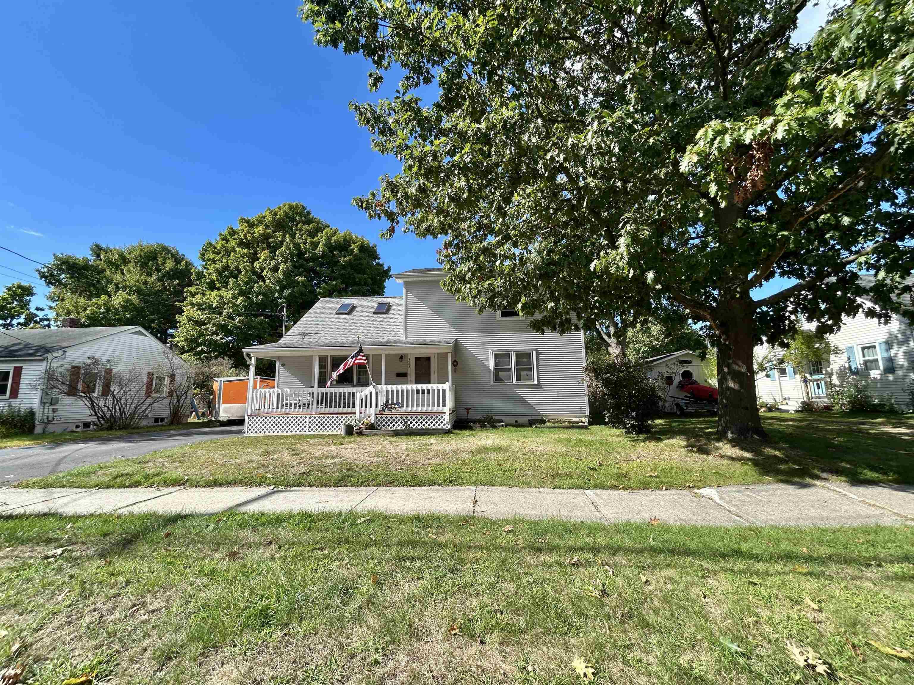
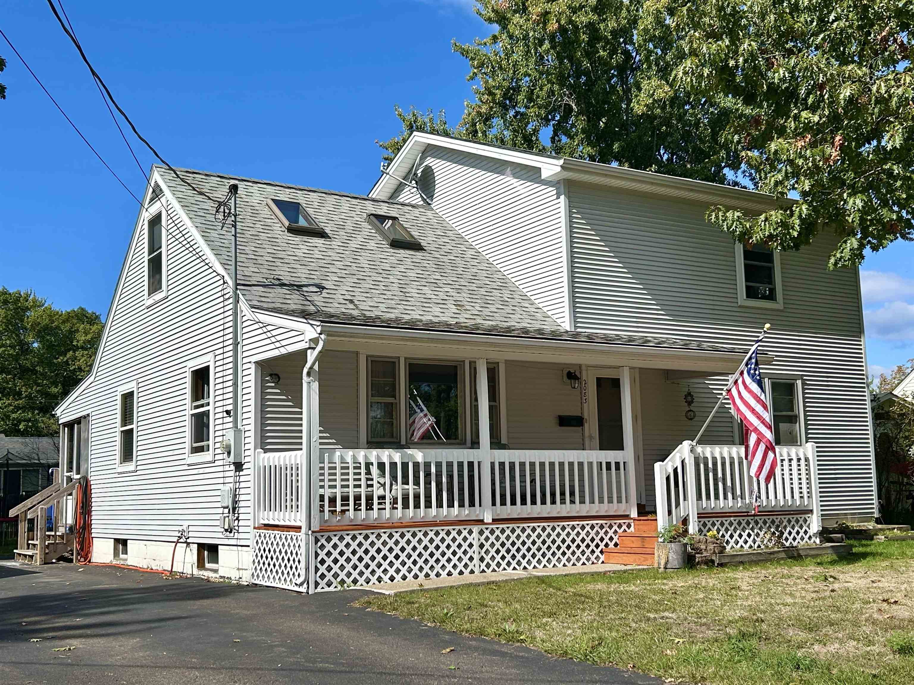
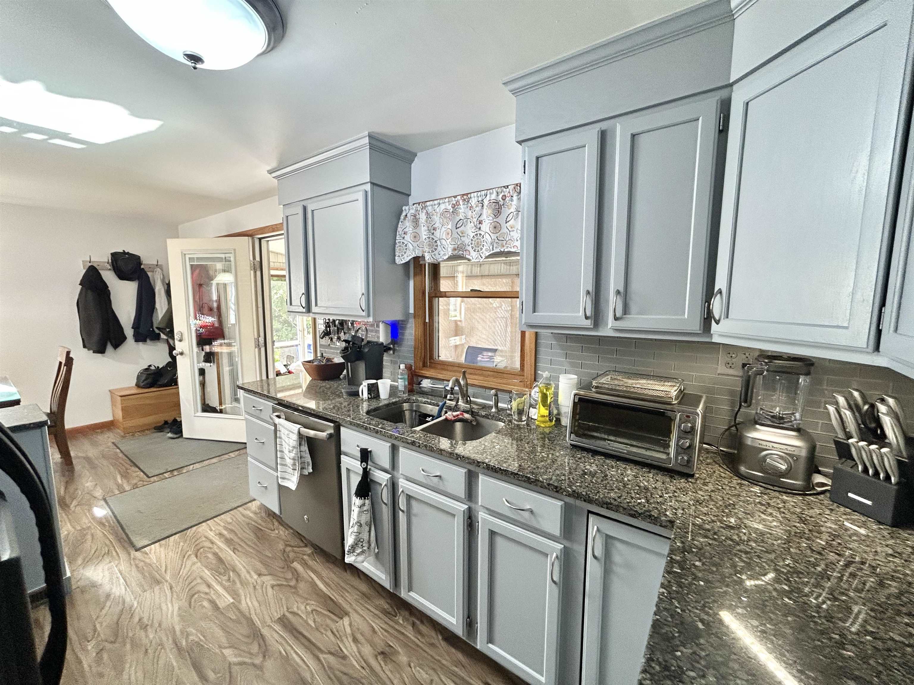
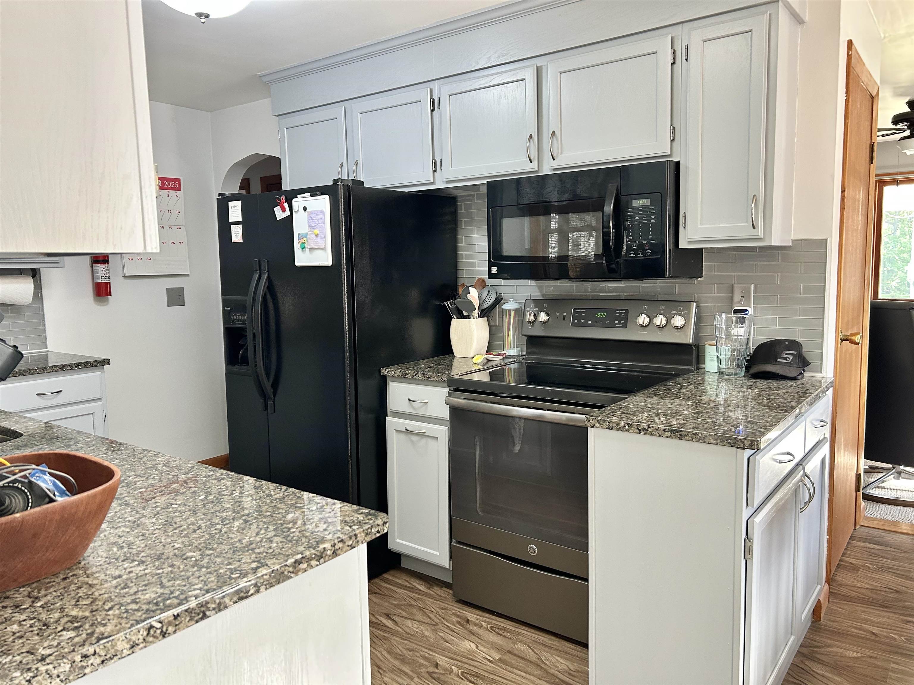
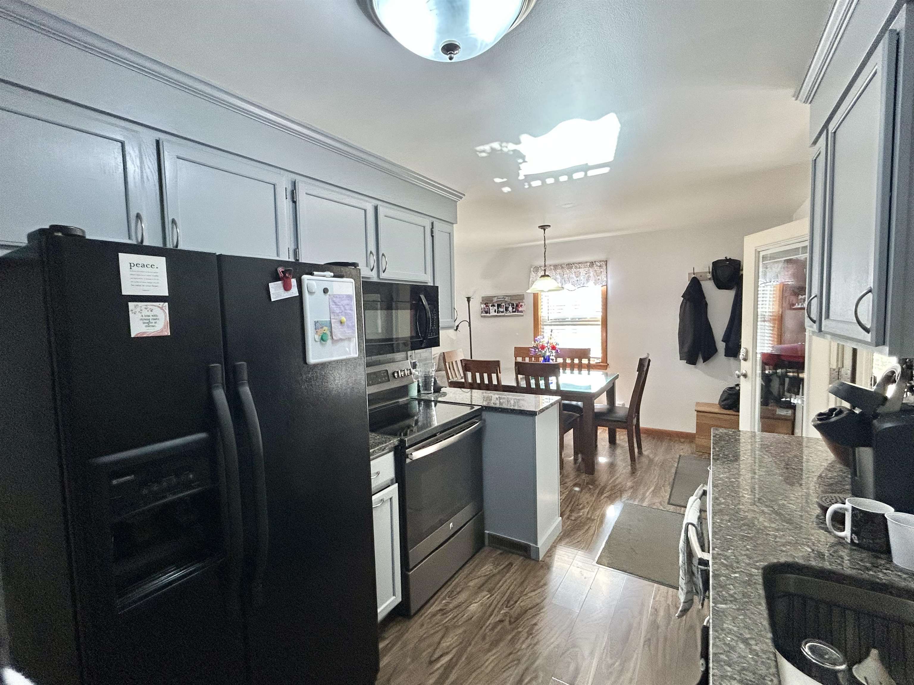
General Property Information
- Property Status:
- Active
- Price:
- $549, 000
- Assessed:
- $0
- Assessed Year:
- County:
- VT-Chittenden
- Acres:
- 0.19
- Property Type:
- Single Family
- Year Built:
- 1953
- Agency/Brokerage:
- Renee Paulman
All Star Realty - Bedrooms:
- 4
- Total Baths:
- 2
- Sq. Ft. (Total):
- 1804
- Tax Year:
- 2025
- Taxes:
- $6, 557
- Association Fees:
Spacious custom designed Cape in Burlington’s New North End. Welcome to this well-maintained home offering plenty of space and character! Featuring 5 bedrooms and 2 full baths, this property is perfect for those seeking comfort and convenience. Enjoy an invitingly handsome kitchen with pantry, a sunny and open dining room, and a relaxing living room ideal for gatherings. Perfectly designed with 3 bedrooms and a full bathroom upstairs and 2 bedrooms on the first floor with another full bathroom. Outdoor spaces include a full farmer’s porch, a screened back porch, a large shed - plus an oversized driveway for plenty of parking. A full basement provides excellent storage and potential for additional living space. Some bonus features include hardwood floors, natural light, efficient natural gas heat and a large fenced yard. Located in a desirable neighborhood, close to all New North End amenities—parks, schools, shops, cafes and the waterfront—this home offers the perfect blend of classic charm and modern convenience.
Interior Features
- # Of Stories:
- 2
- Sq. Ft. (Total):
- 1804
- Sq. Ft. (Above Ground):
- 1804
- Sq. Ft. (Below Ground):
- 0
- Sq. Ft. Unfinished:
- 950
- Rooms:
- 8
- Bedrooms:
- 4
- Baths:
- 2
- Interior Desc:
- Ceiling Fan, Dining Area, Kitchen/Dining, Natural Light, Natural Woodwork, Basement Laundry
- Appliances Included:
- Dishwasher, Microwave, Refrigerator, Electric Stove
- Flooring:
- Carpet, Hardwood, Laminate
- Heating Cooling Fuel:
- Water Heater:
- Basement Desc:
- Concrete Floor, Interior Stairs, Unfinished, Interior Access
Exterior Features
- Style of Residence:
- Cape
- House Color:
- Grey
- Time Share:
- No
- Resort:
- Exterior Desc:
- Exterior Details:
- Partial Fence , Natural Shade, Outbuilding, Covered Porch, Enclosed Porch, Shed
- Amenities/Services:
- Land Desc.:
- Sidewalks, Street Lights, Near Shopping, Neighborhood, Near School(s)
- Suitable Land Usage:
- Roof Desc.:
- Shingle
- Driveway Desc.:
- Paved
- Foundation Desc.:
- Block
- Sewer Desc.:
- Public
- Garage/Parking:
- No
- Garage Spaces:
- 0
- Road Frontage:
- 70
Other Information
- List Date:
- 2025-10-06
- Last Updated:


