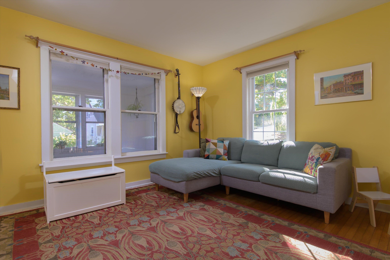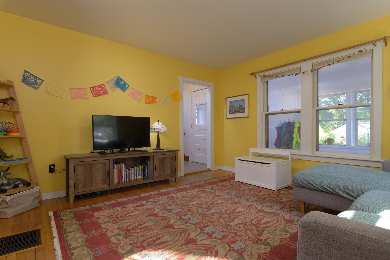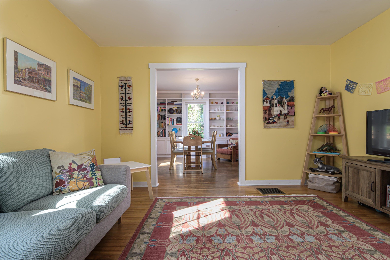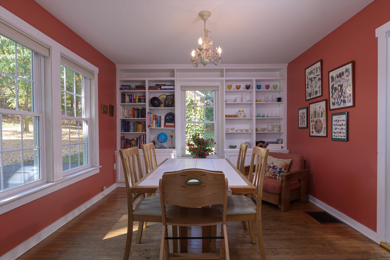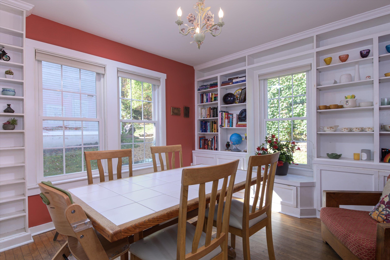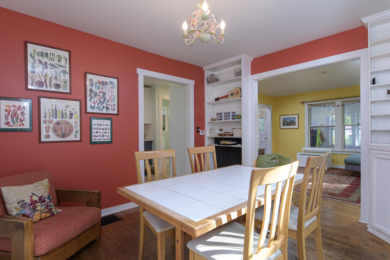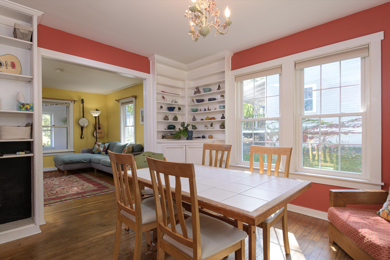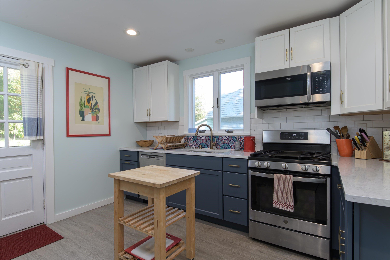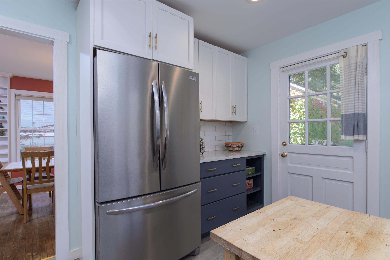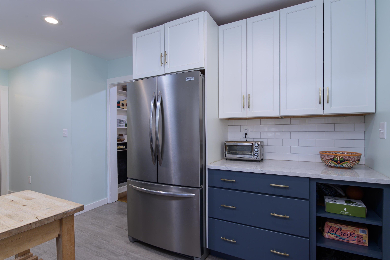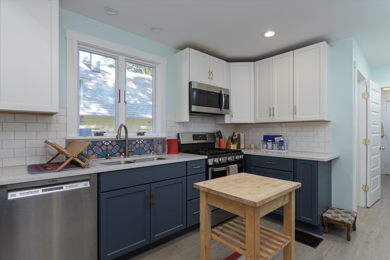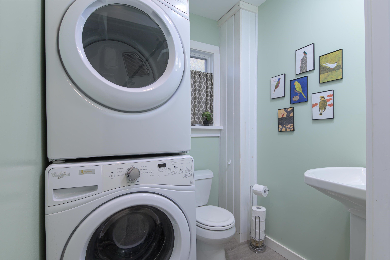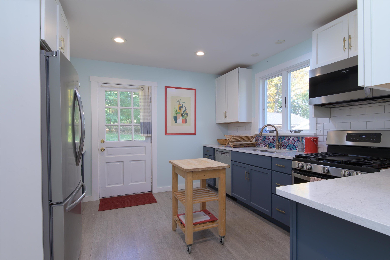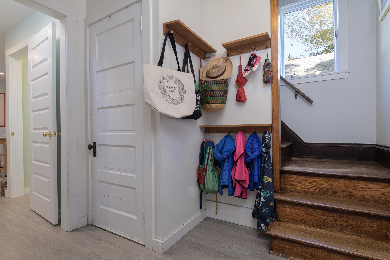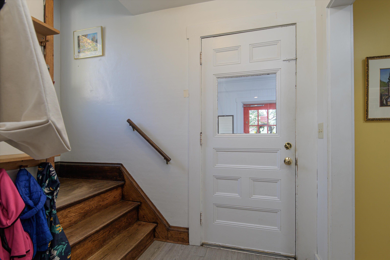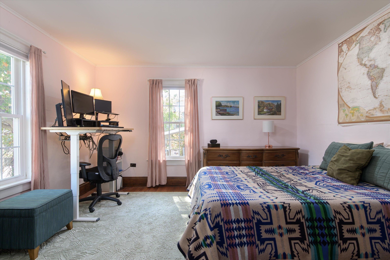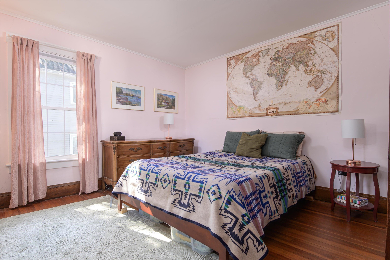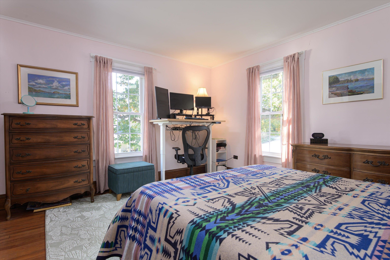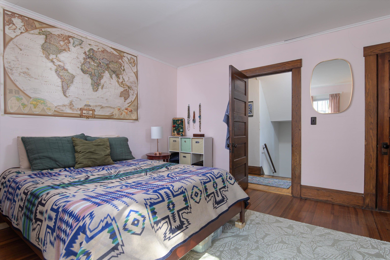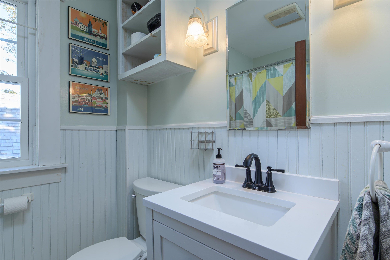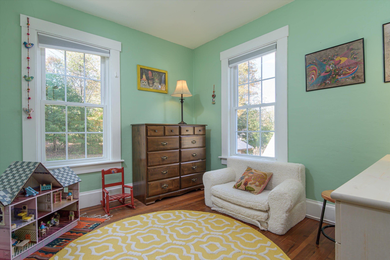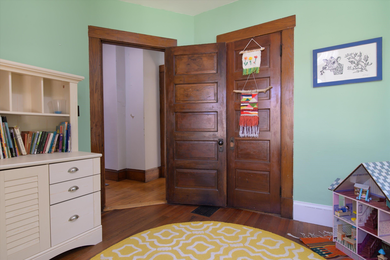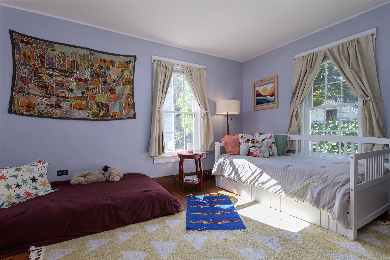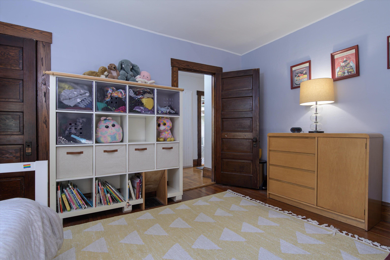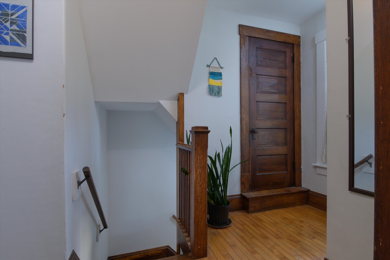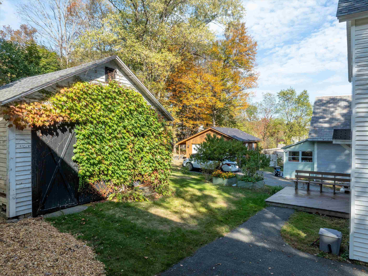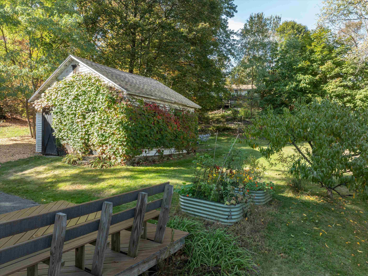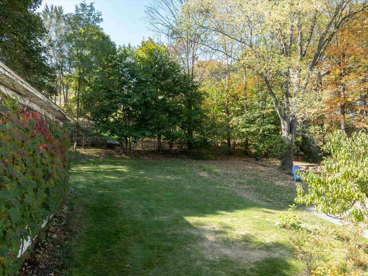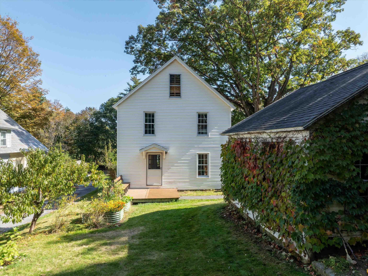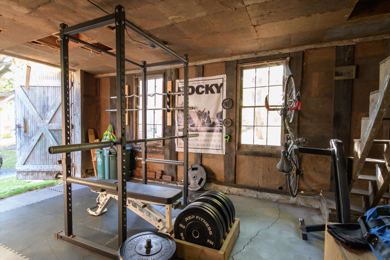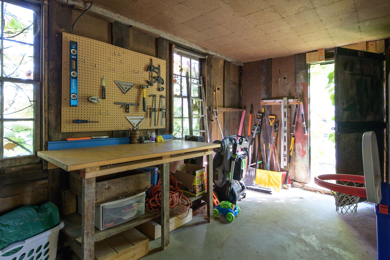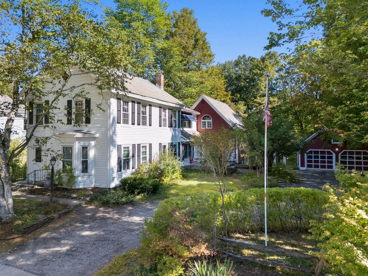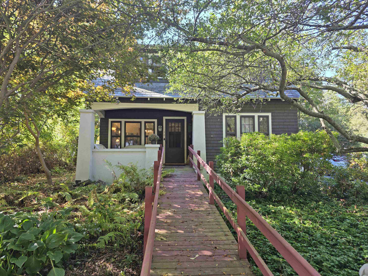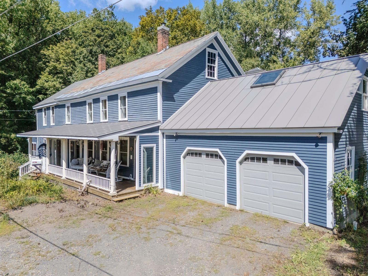1 of 37
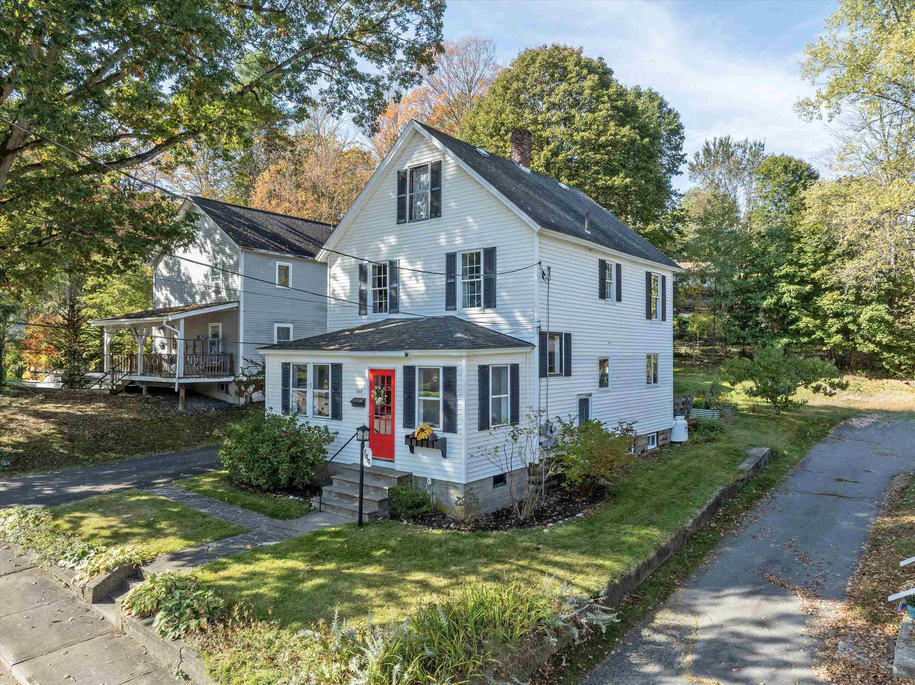
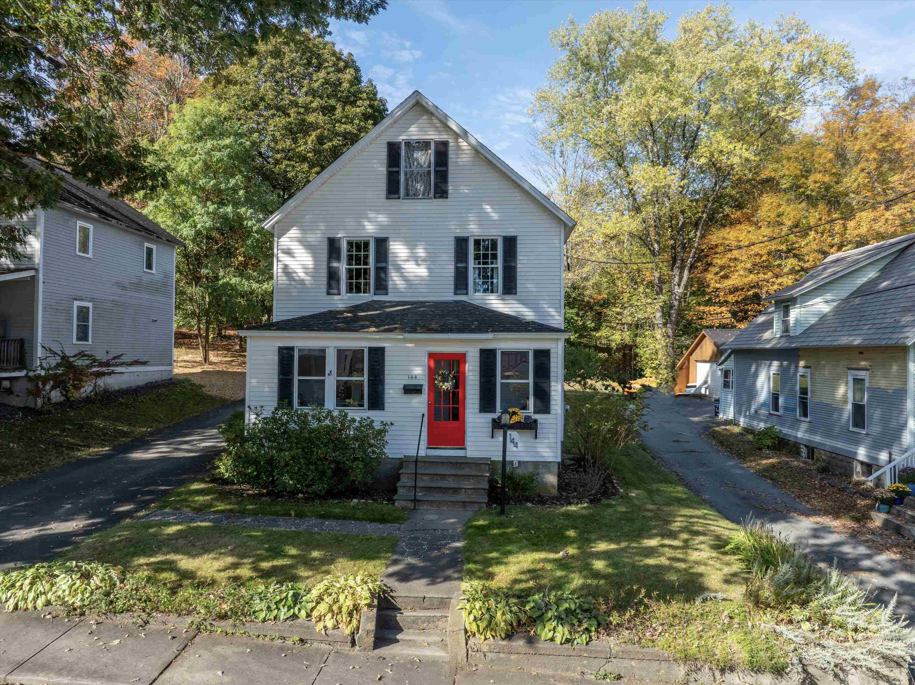
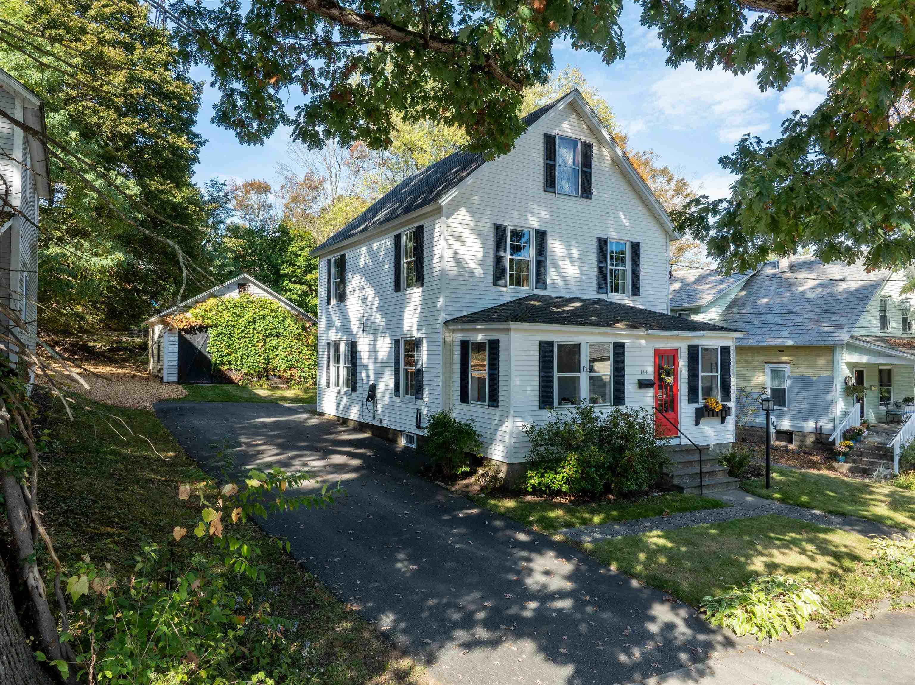
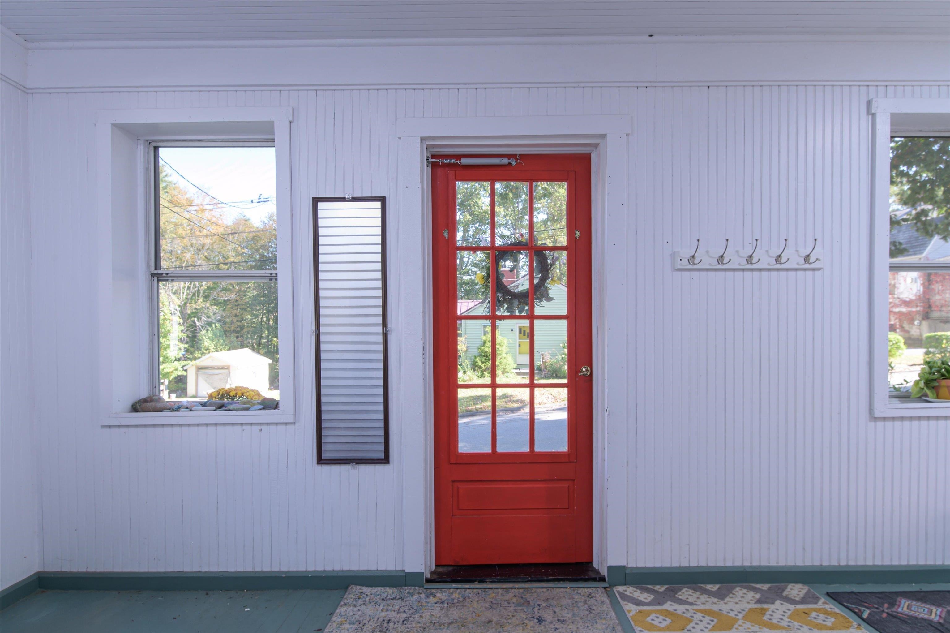
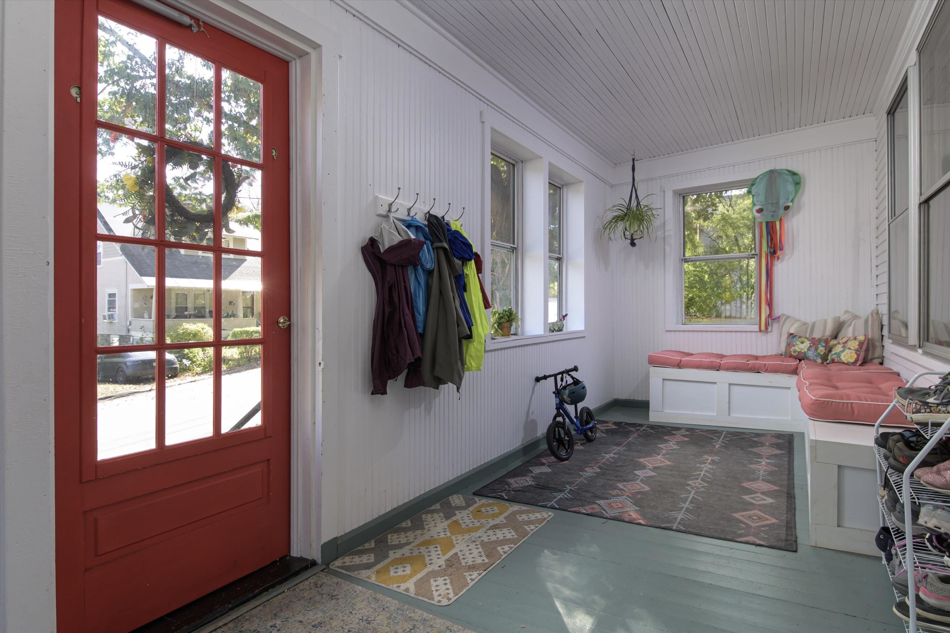
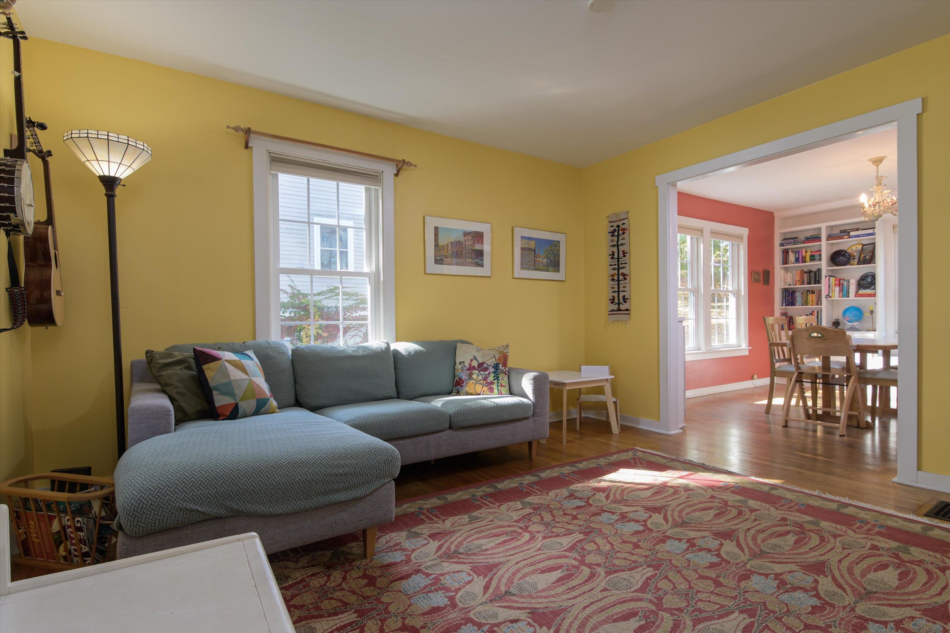
General Property Information
- Property Status:
- Active Under Contract
- Price:
- $339, 000
- Assessed:
- $0
- Assessed Year:
- County:
- VT-Windham
- Acres:
- 0.17
- Property Type:
- Single Family
- Year Built:
- 1916
- Agency/Brokerage:
- Claire Renaud
Berkley & Veller Greenwood Country - Bedrooms:
- 3
- Total Baths:
- 2
- Sq. Ft. (Total):
- 1520
- Tax Year:
- 2025
- Taxes:
- $5, 695
- Association Fees:
Adorable 4-Square with tons of charm and built-ins in a great location! Welcome to this beautifully cared for 3-bedroom, 2-bath classic 4-square home, full of warmth, character, and timeless details. From the moment you step inside, you’ll fall in love with the original woodwork, custom built-ins, and light-filled spaces that make this home truly special. The inviting front porch leads into a spacious living area with hardwood floors and period charm throughout. The updated kitchen blends modern convenience with historic character and flows easily into the dining room, perfect for entertaining. Upstairs, you’ll find three comfortable bedrooms and a full bath. Enjoy the private backyard, ideal for relaxing or gardening. Located in a highly sought-after neighborhood, just minutes from parks, shops, and restaurants — this home has it all: character, comfort, and convenience. Recent Improvements & Upgrades include, New windows (2016), New back deck (2016), Shed repairs (2016), Paved driveway (2017), Kitchen renovation + new bathroom (2020), Updated front porch with storage benches (2020), Outdoor electrical work and added lamppost (2021), New stone walkway (2023), New toilet and vanity in upstairs bath (2024), New hot water heater (2025) and New oil tank. Delayed showings to begin on 10/11/25 with Open House 1-3. Sale subject to the Sellers securing suitable housing.
Interior Features
- # Of Stories:
- 2.5
- Sq. Ft. (Total):
- 1520
- Sq. Ft. (Above Ground):
- 1520
- Sq. Ft. (Below Ground):
- 0
- Sq. Ft. Unfinished:
- 972
- Rooms:
- 10
- Bedrooms:
- 3
- Baths:
- 2
- Interior Desc:
- Appliances Included:
- Dishwasher, Dryer, Refrigerator, Washer, Gas Stove, Electric Water Heater, Owned Water Heater
- Flooring:
- Hardwood, Vinyl
- Heating Cooling Fuel:
- Water Heater:
- Basement Desc:
- Full, Unfinished
Exterior Features
- Style of Residence:
- Colonial
- House Color:
- White
- Time Share:
- No
- Resort:
- Exterior Desc:
- Exterior Details:
- Amenities/Services:
- Land Desc.:
- City Lot, In Town, Near Hospital
- Suitable Land Usage:
- Roof Desc.:
- Asphalt Shingle
- Driveway Desc.:
- Paved
- Foundation Desc.:
- Block, Concrete
- Sewer Desc.:
- Public
- Garage/Parking:
- Yes
- Garage Spaces:
- 0
- Road Frontage:
- 20
Other Information
- List Date:
- 2025-10-06
- Last Updated:


