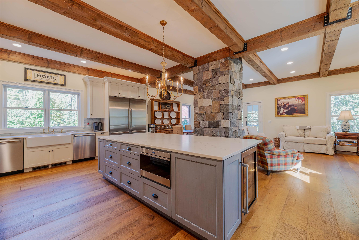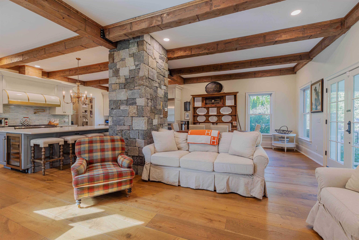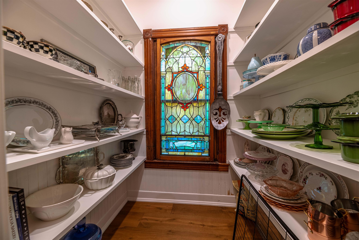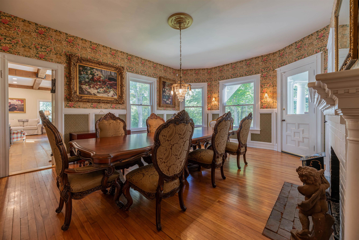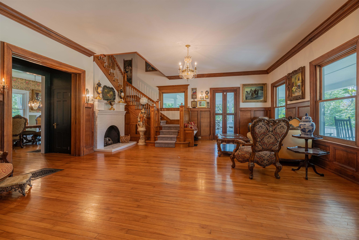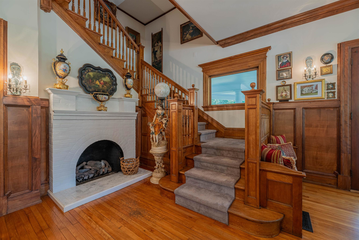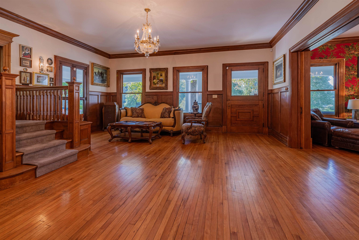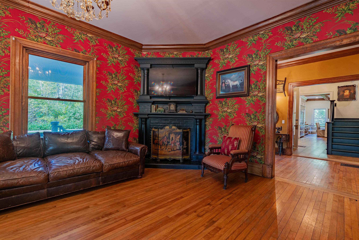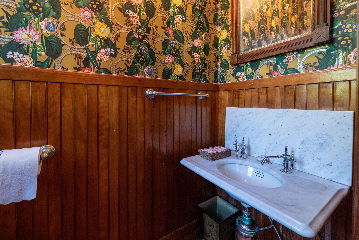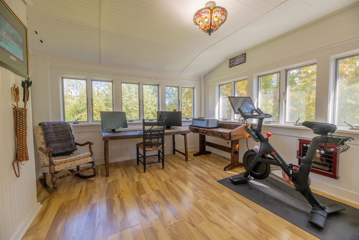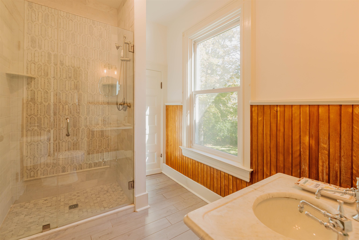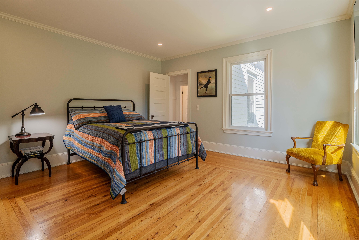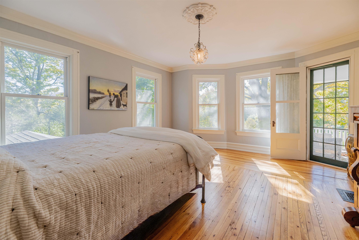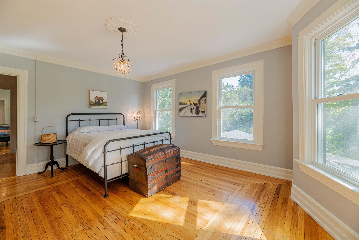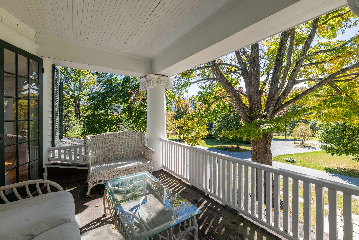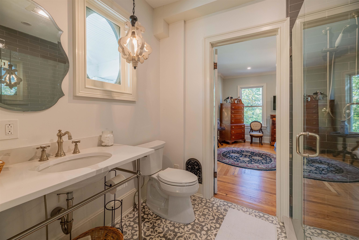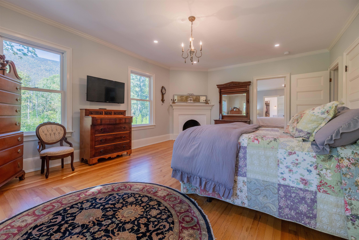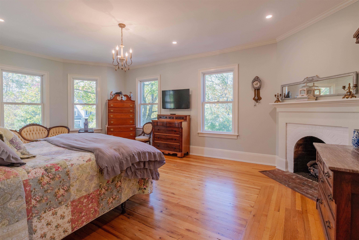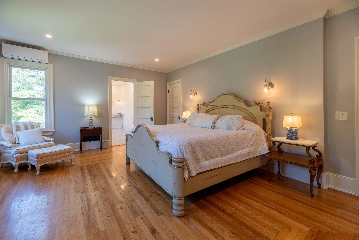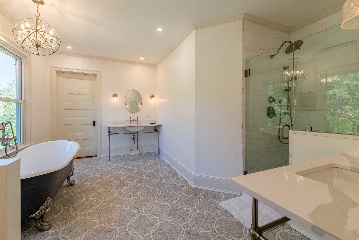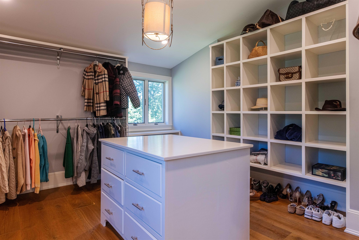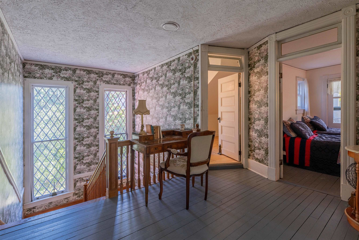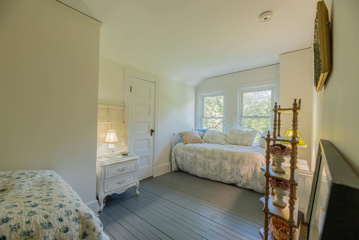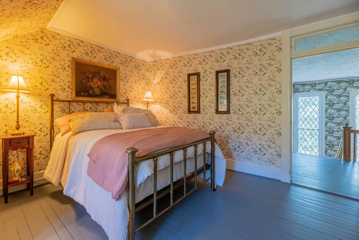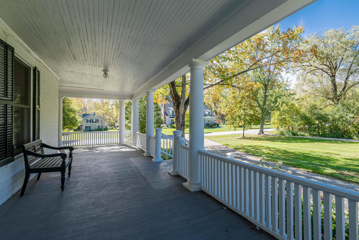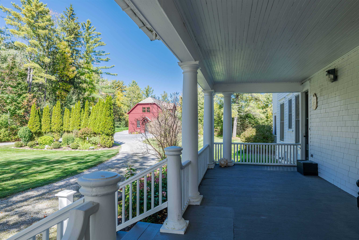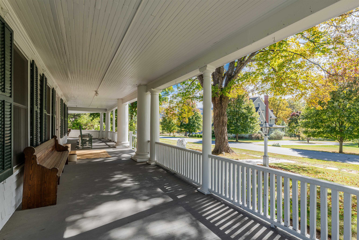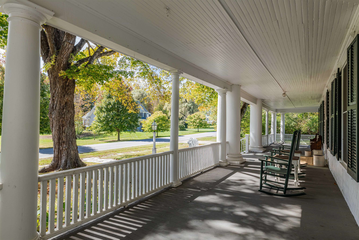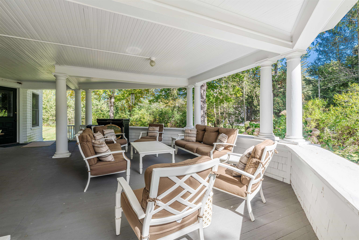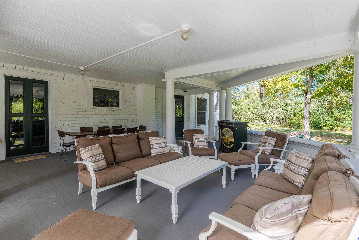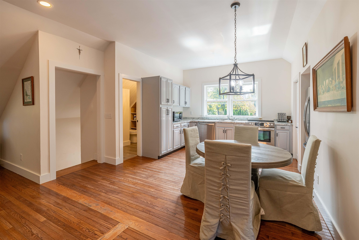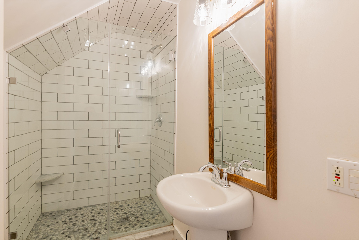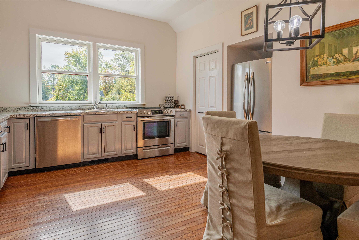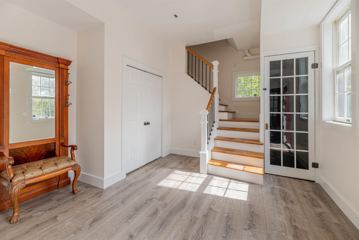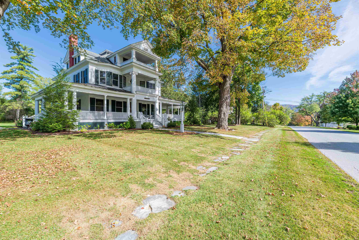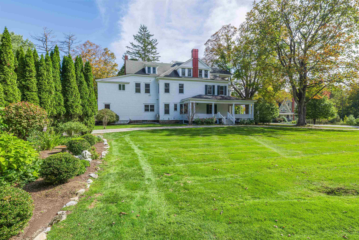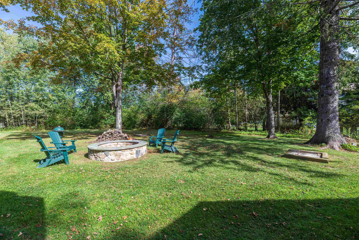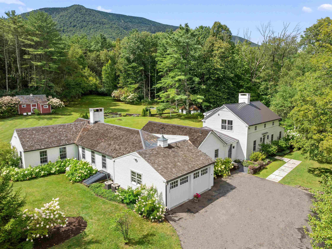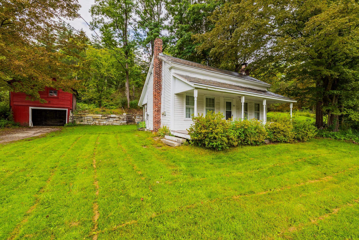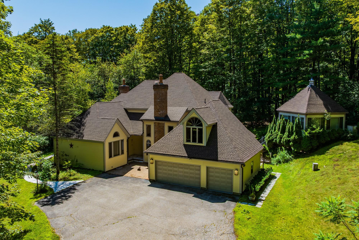1 of 43
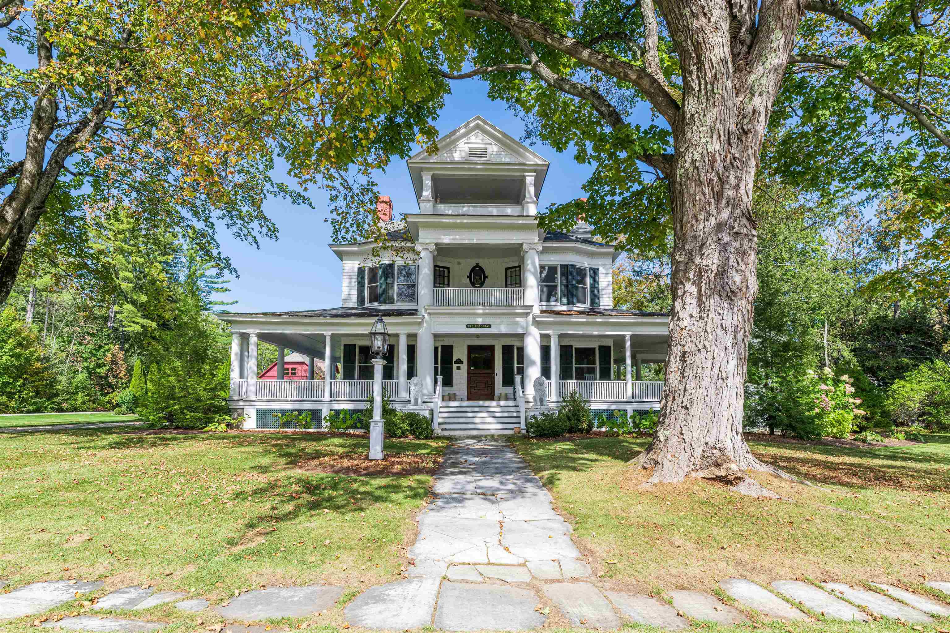
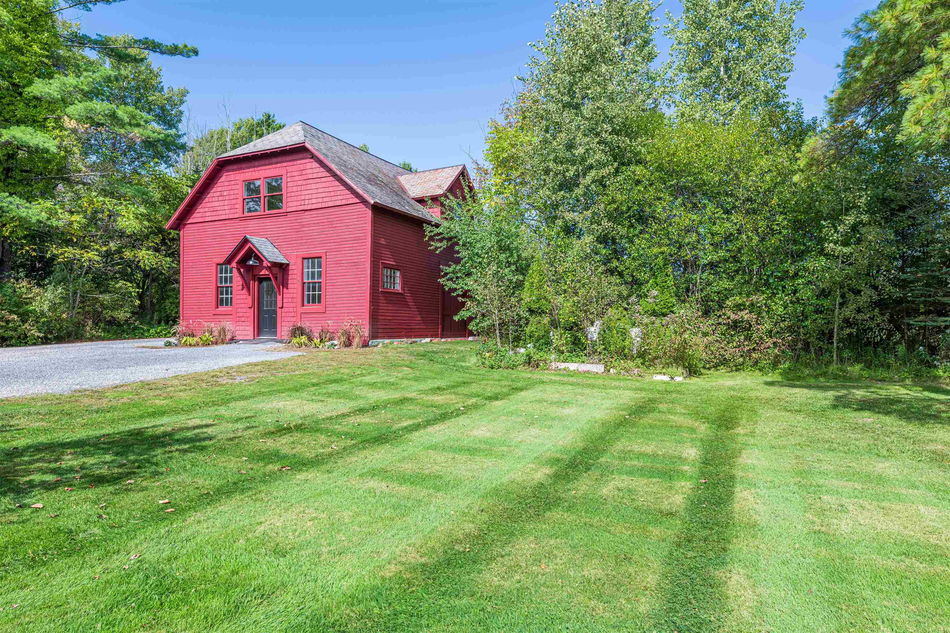
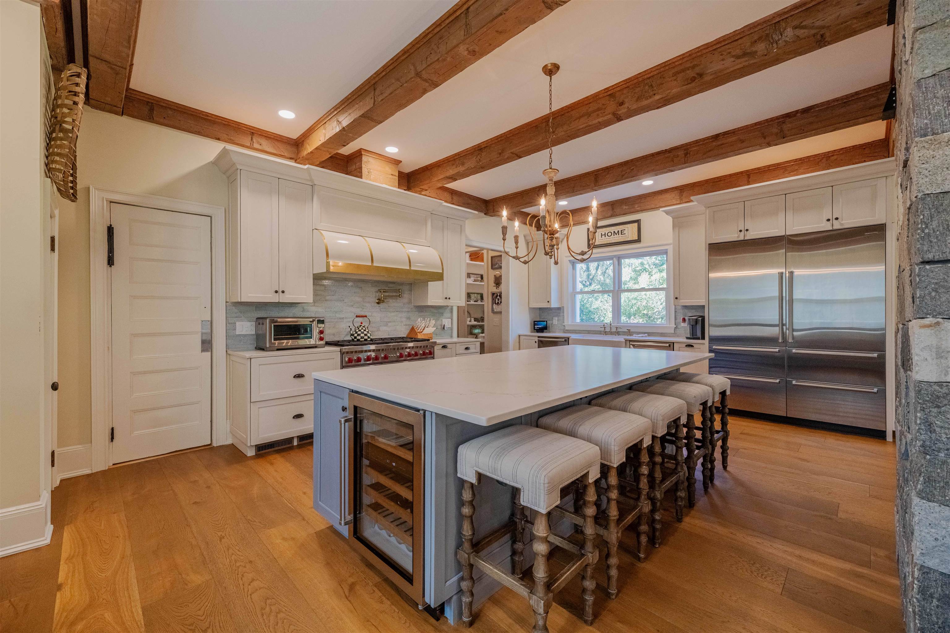
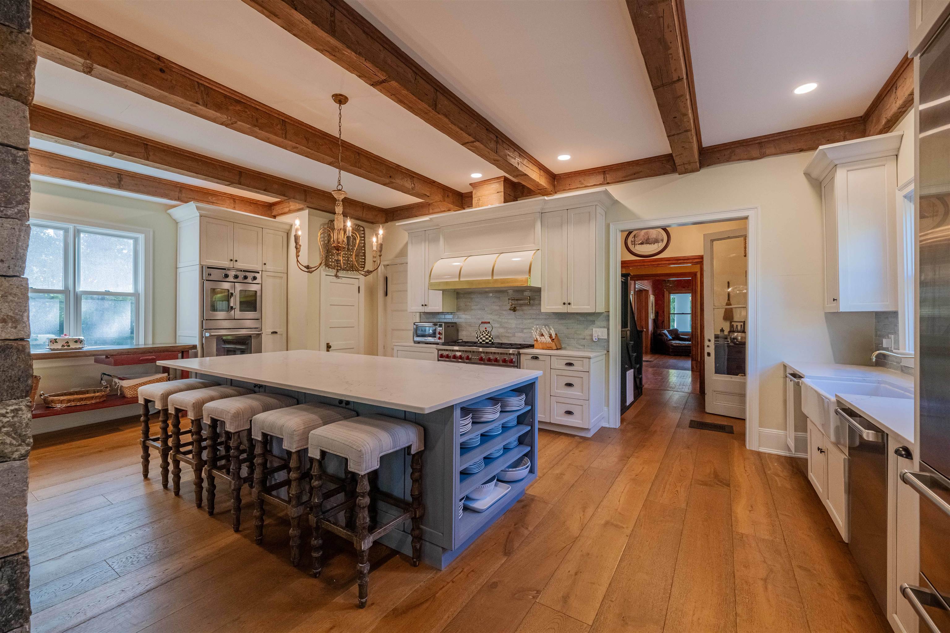
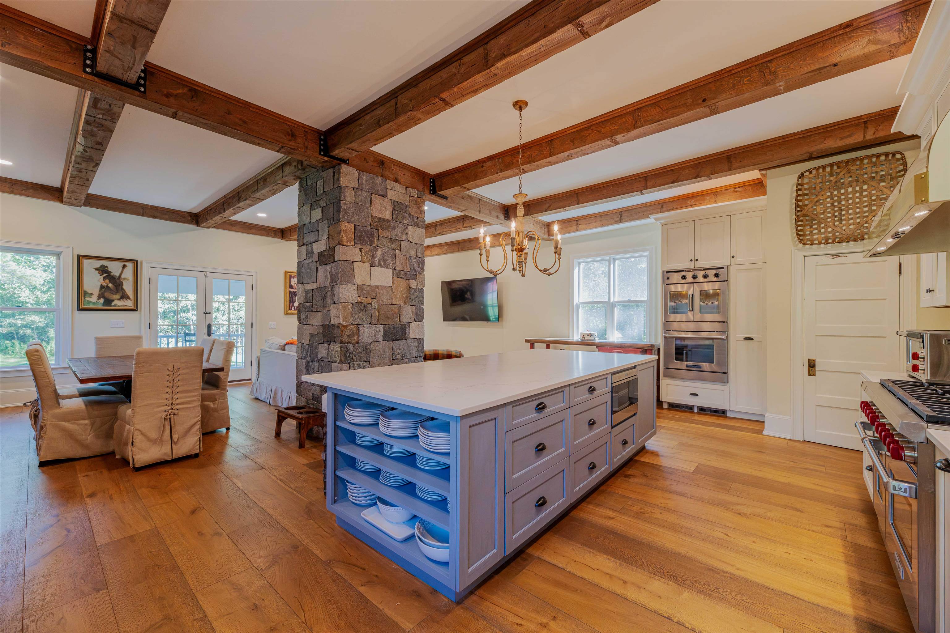
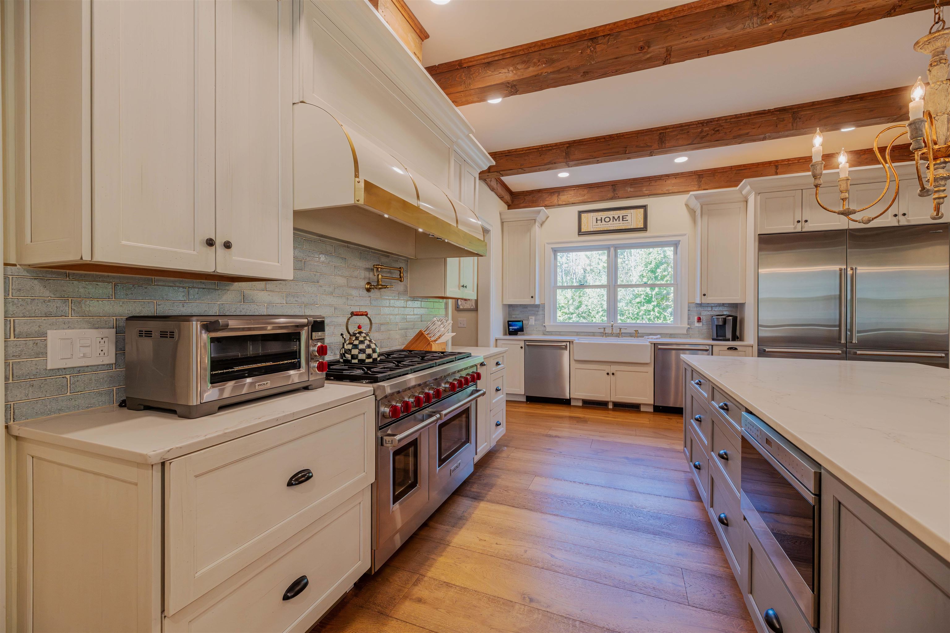
General Property Information
- Property Status:
- Active
- Price:
- $1, 895, 000
- Assessed:
- $0
- Assessed Year:
- County:
- VT-Bennington
- Acres:
- 1.20
- Property Type:
- Single Family
- Year Built:
- 1898
- Agency/Brokerage:
- Thomas Deck
Josiah Allen Real Estate, Inc. - Bedrooms:
- 6
- Total Baths:
- 6
- Sq. Ft. (Total):
- 5178
- Tax Year:
- Taxes:
- $0
- Association Fees:
“The Colonial” – Queen of Taconic Avenue One of the original summer “cottages” gracing historic Taconic Avenue, The Colonial is a crown jewel of Manchester Village. Painstakingly renovated, this stately home perfectly balances old-world charm with modern sophistication. The heart of the home is a stunning new chef’s kitchen, seamlessly blending timeless design with today’s comforts. All-new windows, updated electrical and plumbing, and thoughtful improvements throughout breathe new life into this historic residence while preserving its character and grace. The first floor offers multiple inviting sitting areas, a formal dining room ideal for gatherings, and elegant spaces for entertaining. Upstairs, the second floor features four beautifully appointed bedrooms and three fully renovated bathrooms, including twin en-suites. The master suite is highlighted by a spa-inspired bath, complete with a soaking tub overlooking the majestic slopes of Mount Equinox. A versatile third floor offers additional guest rooms or flexible living space. Outdoors, the wraparound porch—often called the finest sitting porch in Manchester Village—sets the stage for warm summer evenings, conversation, and al fresco dining. A detached carriage house provides further opportunity as a private in-law apartment or a spacious work-from-home retreat. Steeped in history yet fully renewed for modern living, The Colonial is a true gem in the heart of Manchester Village. Homes of this caliber rarely come to
Interior Features
- # Of Stories:
- 3
- Sq. Ft. (Total):
- 5178
- Sq. Ft. (Above Ground):
- 5178
- Sq. Ft. (Below Ground):
- 0
- Sq. Ft. Unfinished:
- 1974
- Rooms:
- 12
- Bedrooms:
- 6
- Baths:
- 6
- Interior Desc:
- Gas Fireplace, Natural Woodwork, 2nd Floor Laundry
- Appliances Included:
- Dishwasher, Disposal, Range Hood, Freezer, Microwave, Mini Fridge, Double Oven, Gas Range, Refrigerator
- Flooring:
- Tile, Wood
- Heating Cooling Fuel:
- Water Heater:
- Basement Desc:
- Concrete Floor, Exterior Stairs, Interior Stairs, Sump Pump, Unfinished
Exterior Features
- Style of Residence:
- Colonial
- House Color:
- white
- Time Share:
- No
- Resort:
- Exterior Desc:
- Exterior Details:
- Garden Space, Guest House, Covered Porch
- Amenities/Services:
- Land Desc.:
- In Town, Near Country Club
- Suitable Land Usage:
- Roof Desc.:
- Architectural Shingle, Slate, Standing Seam
- Driveway Desc.:
- Gravel
- Foundation Desc.:
- Fieldstone, Concrete Slab
- Sewer Desc.:
- Public
- Garage/Parking:
- No
- Garage Spaces:
- 0
- Road Frontage:
- 203
Other Information
- List Date:
- 2025-10-06
- Last Updated:


