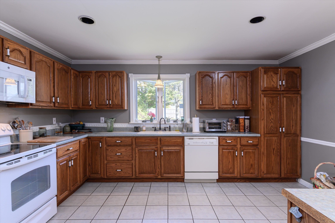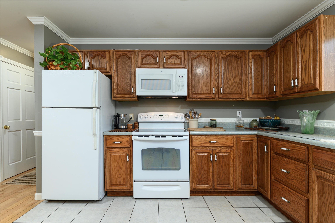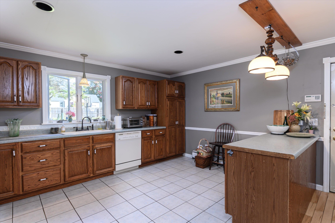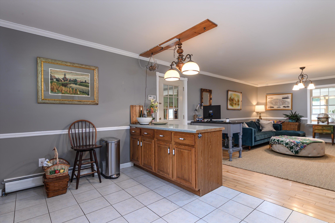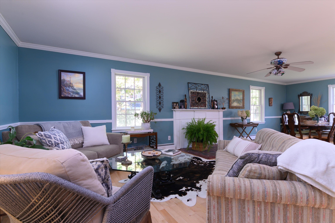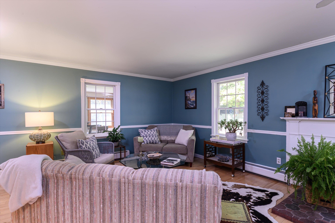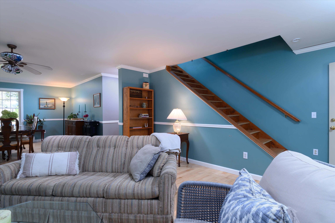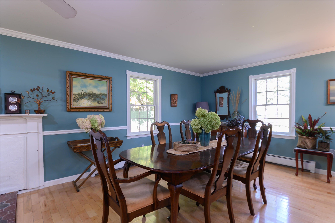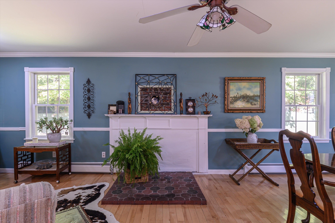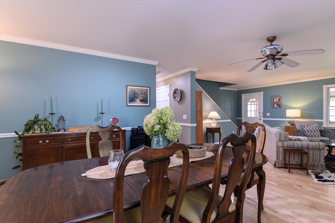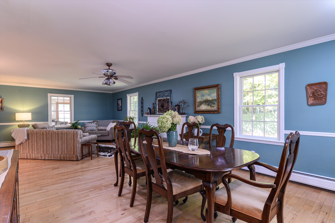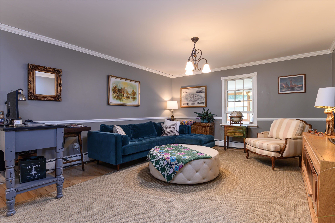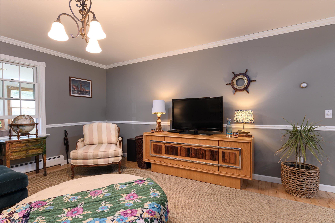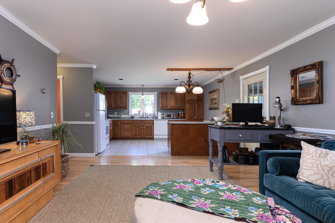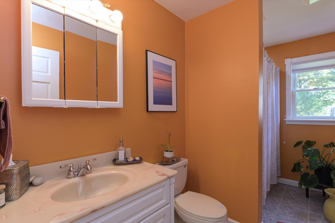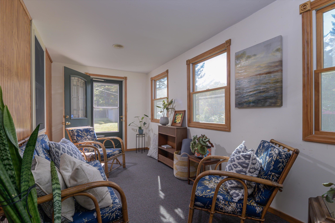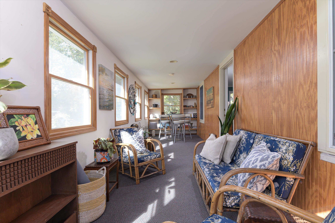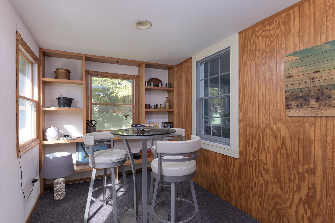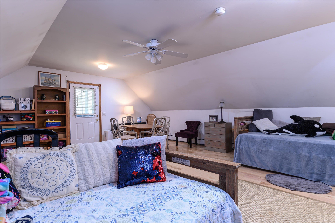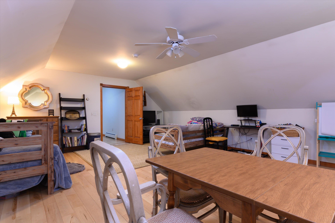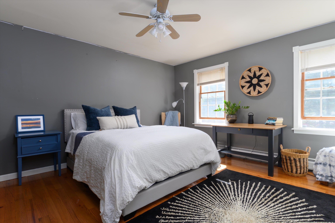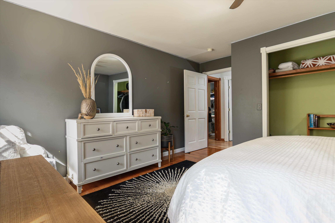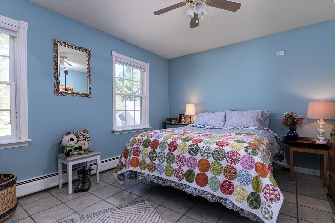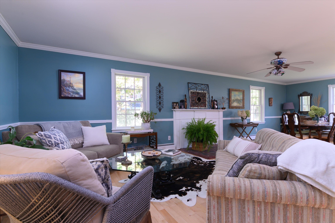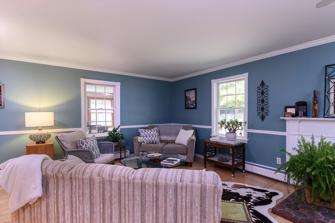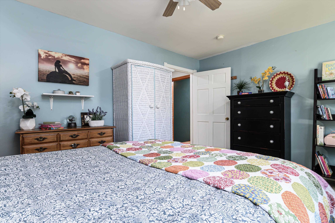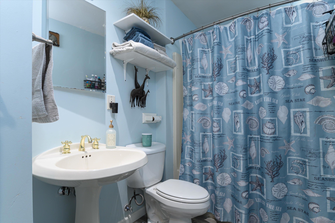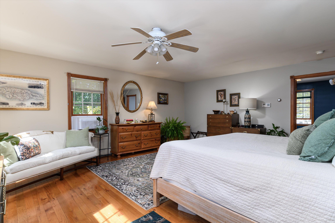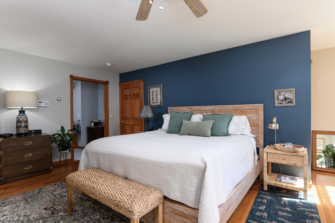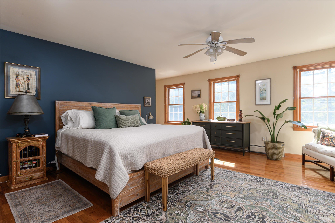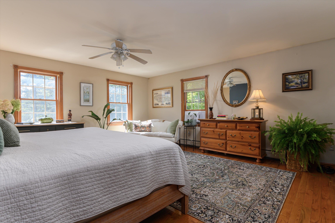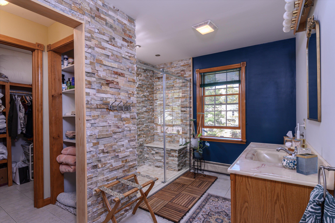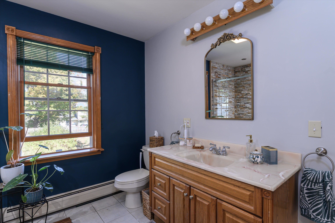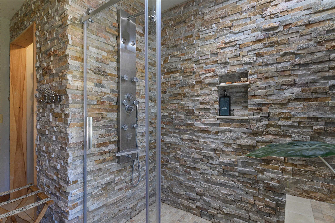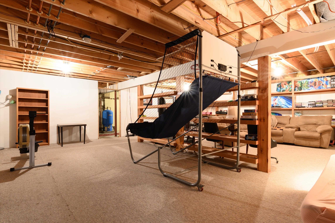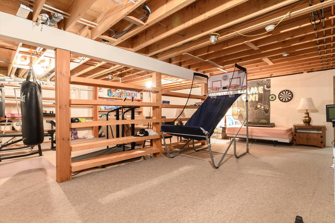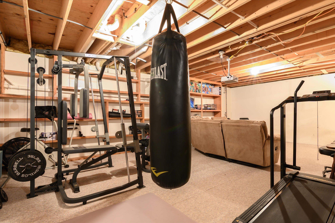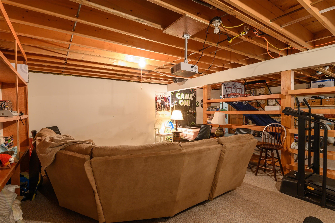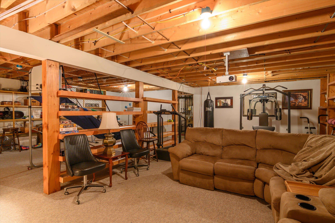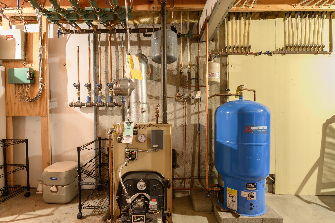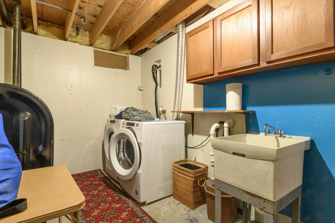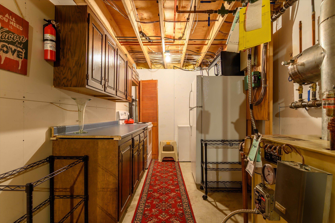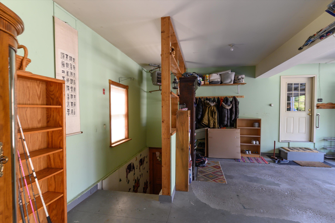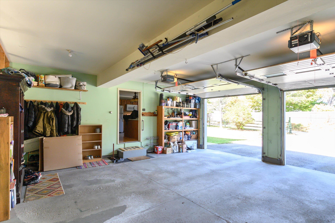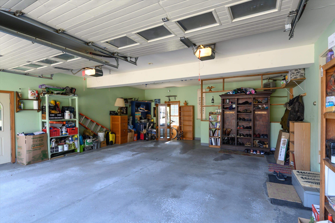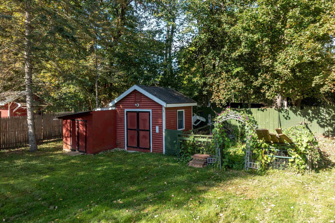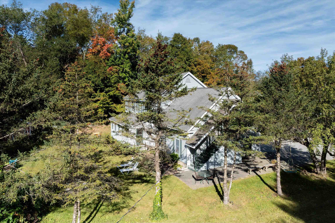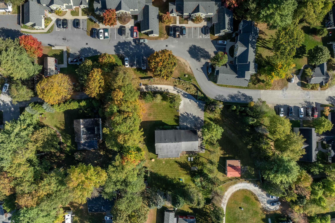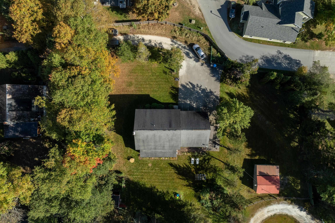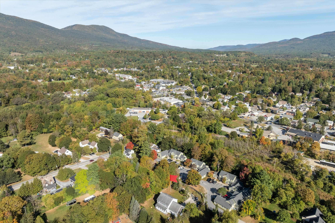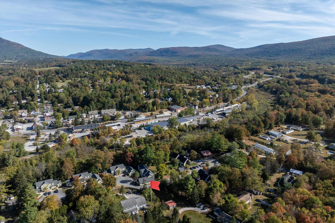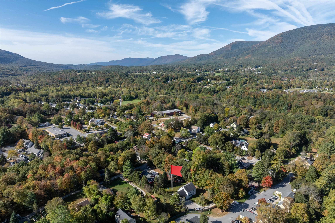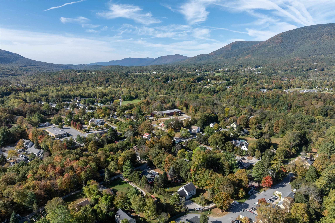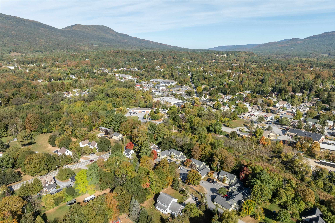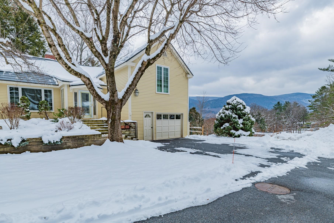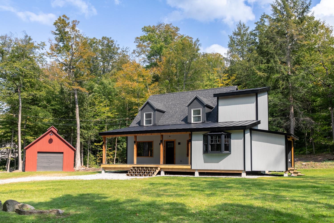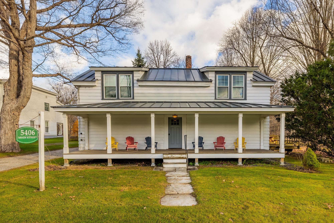1 of 60
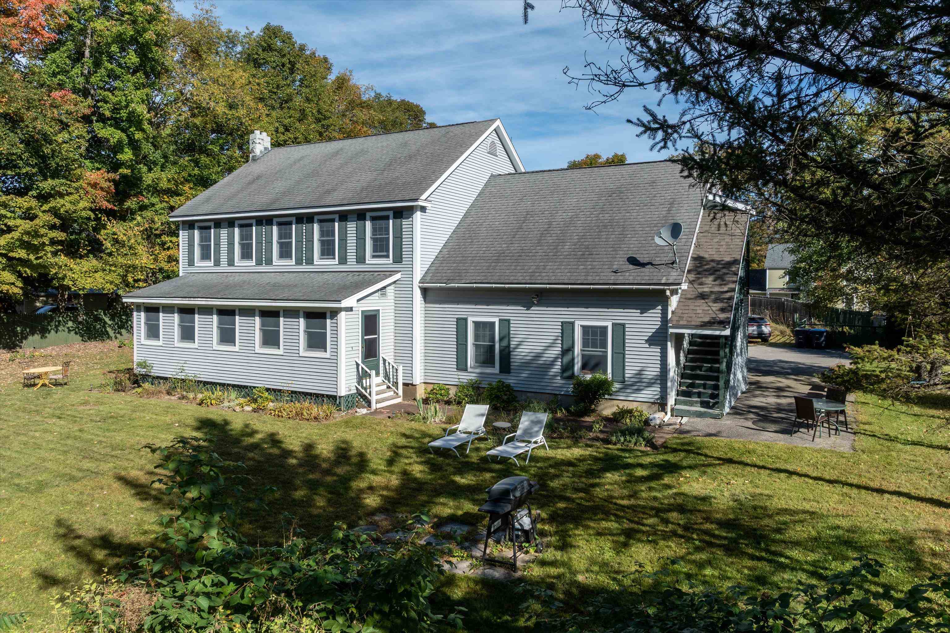
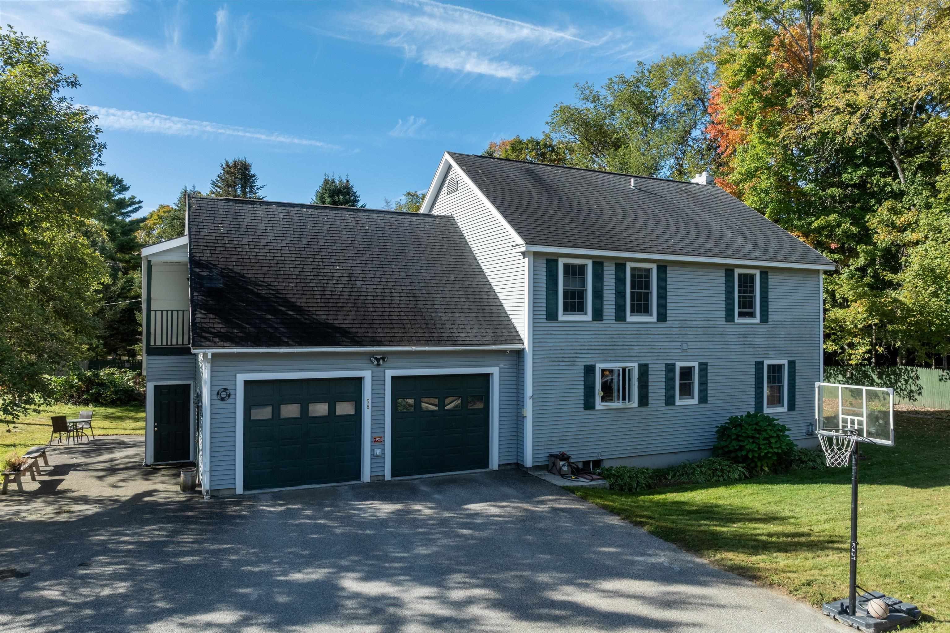
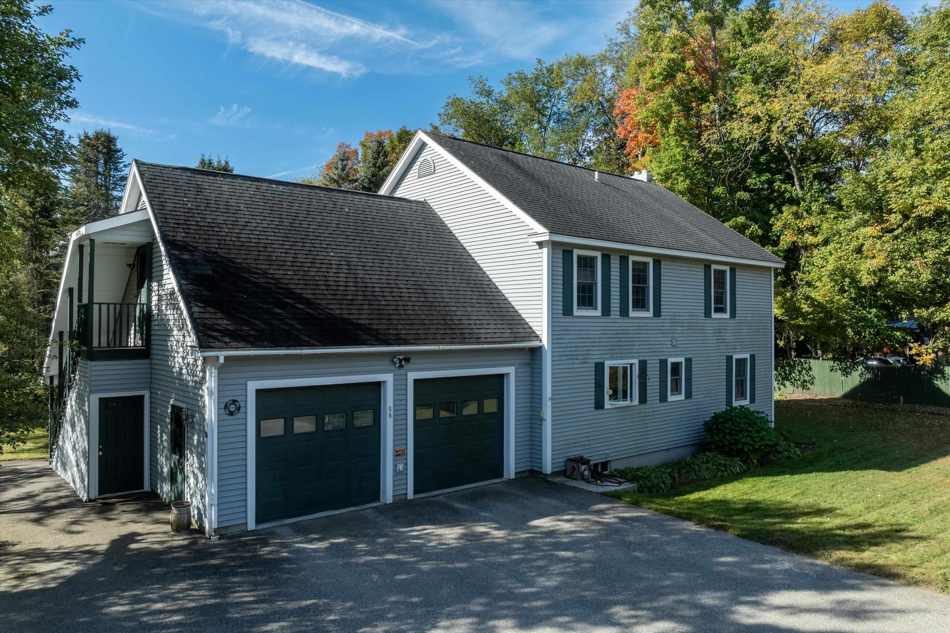
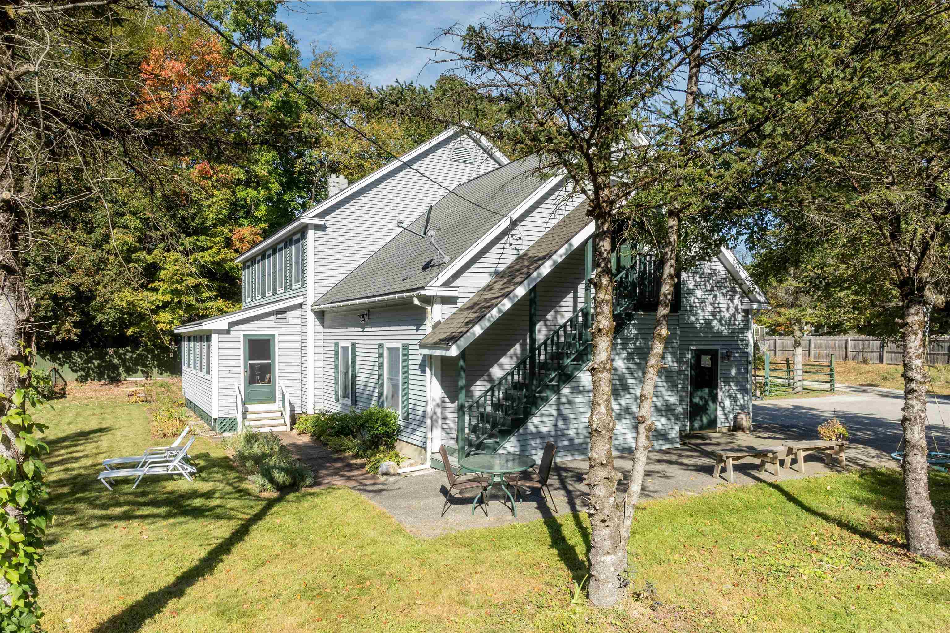
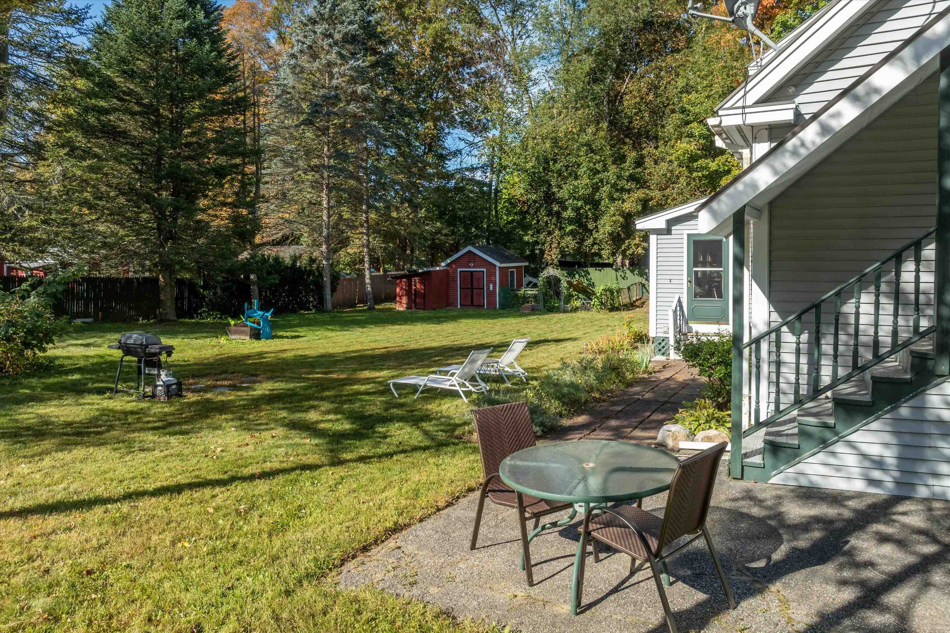
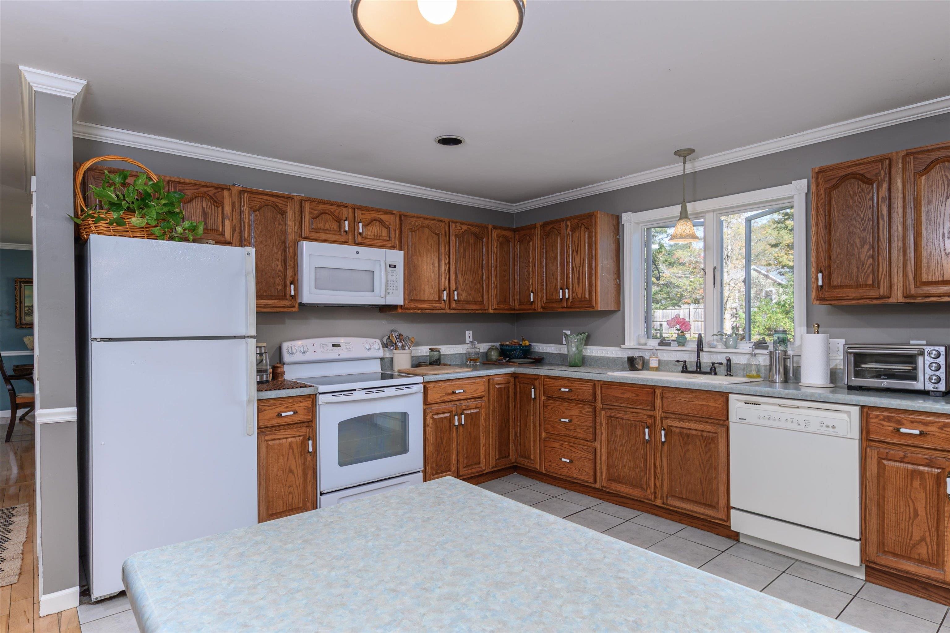
General Property Information
- Property Status:
- Active
- Price:
- $650, 000
- Assessed:
- $0
- Assessed Year:
- County:
- VT-Bennington
- Acres:
- 0.70
- Property Type:
- Single Family
- Year Built:
- 2001
- Agency/Brokerage:
- Nicholas Sicard
EXP Realty - Bedrooms:
- 4
- Total Baths:
- 3
- Sq. Ft. (Total):
- 2975
- Tax Year:
- 2026
- Taxes:
- $6, 121
- Association Fees:
OPEN HOUSE SATURDAY 10/25 11AM - 1PM ~ Manchester Center VT home for sale. Classic single family Colonial on a rare in town 0.70 acre lot. Quiet dead end lane near downtown. This 4 bedroom 3 bath property offers about 3, 000 SF of finished living area plus flexible bonus space. The floor plan supports daily living and weekend guests with ease for the Manchester Center lifestyle in Bennington County. Light fills the living and dining rooms with hardwood floors, crown molding and a traditional mantel. The oak kitchen includes an island and easy flow for gatherings. A window wrapped sunroom creates a bright spot for morning coffee or evening wind down. Upstairs the spacious primary suite features a spa style stacked stone shower with glass enclosure and a walk in closet. Three additional bedrooms and two more baths provide comfort for family and guests. The large bonus room above the garage has a separate entry and suits a studio, office or in law setup. The lower level is ready for recreation, gym and hobbies with ample unfinished storage. Outdoors you get a level lawn, mature trees, a paved driveway, a 2 car garage and two outbuildings for tools or creative use. Location answers daily needs. Minutes to Manchester shops, dining, schools and four season recreation in the Green Mountains. This Manchester Center Vermont listing offers rare in town land, generous square footage and a quiet lane setting close to services.
Interior Features
- # Of Stories:
- 2
- Sq. Ft. (Total):
- 2975
- Sq. Ft. (Above Ground):
- 2975
- Sq. Ft. (Below Ground):
- 0
- Sq. Ft. Unfinished:
- 2060
- Rooms:
- 7
- Bedrooms:
- 4
- Baths:
- 3
- Interior Desc:
- Central Vacuum, Ceiling Fan, Dining Area, Hearth, Kitchen/Dining, Laundry Hook-ups, Living/Dining, Primary BR w/ BA, Natural Light, Natural Woodwork, Indoor Storage, Walk-in Closet, Programmable Thermostat, Basement Laundry, Smart Thermostat, Attic with Pulldown
- Appliances Included:
- ENERGY STAR Qual Dishwshr, Disposal, ENERGY STAR Qual Dryer, Range Hood, Freezer, Microwave, ENERGY STAR Qual Fridge, ENERGY STAR Qual Washer, Gas Stove, Domestic Water Heater, Oil Water Heater, Owned Water Heater, Vented Exhaust Fan
- Flooring:
- Combination, Hardwood, Wood, Vinyl Plank
- Heating Cooling Fuel:
- Water Heater:
- Basement Desc:
- Climate Controlled, Concrete, Concrete Floor, Daylight, Insulated, Partially Finished, Storage Space
Exterior Features
- Style of Residence:
- Colonial
- House Color:
- Grey
- Time Share:
- No
- Resort:
- Exterior Desc:
- Exterior Details:
- Building, Deck, Partial Fence , Garden Space, Natural Shade, Outbuilding, Shed, Storage, Window Screens
- Amenities/Services:
- Land Desc.:
- Landscaped, Level, Open, Neighborhood
- Suitable Land Usage:
- Roof Desc.:
- Asphalt Shingle
- Driveway Desc.:
- Common/Shared, Paved
- Foundation Desc.:
- Concrete, Poured Concrete
- Sewer Desc.:
- Public
- Garage/Parking:
- Yes
- Garage Spaces:
- 2
- Road Frontage:
- 0
Other Information
- List Date:
- 2025-10-06
- Last Updated:


