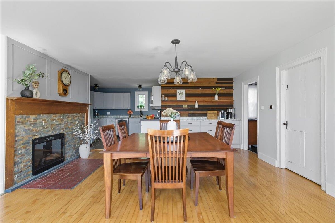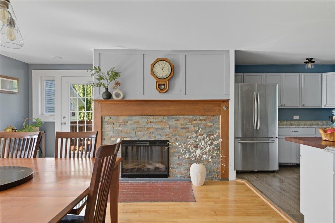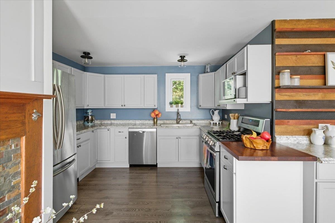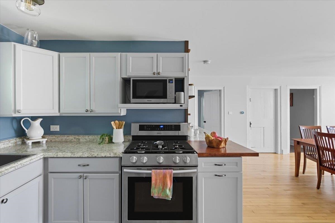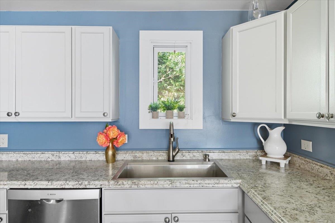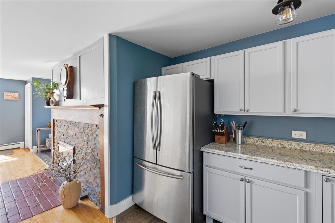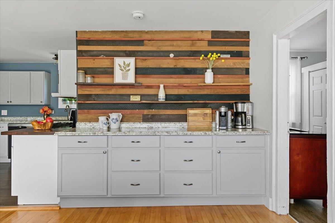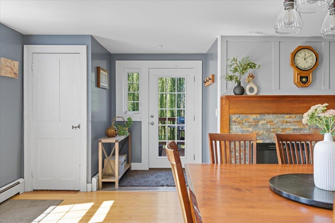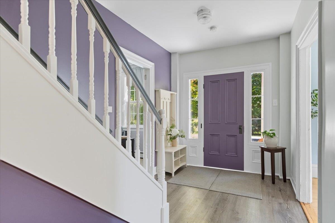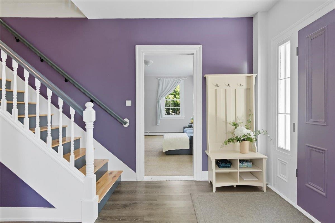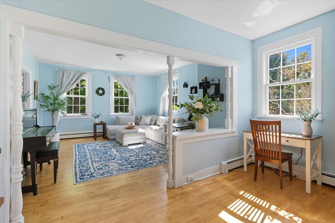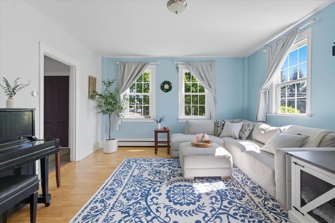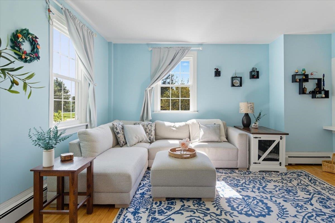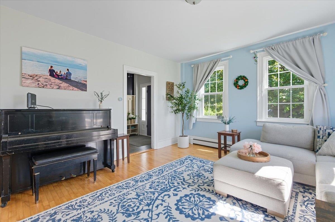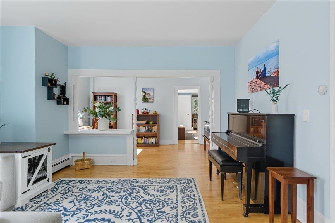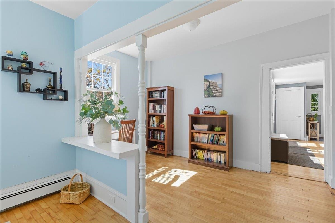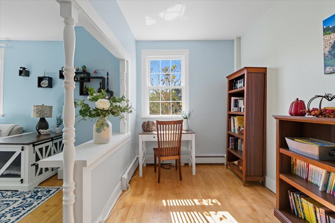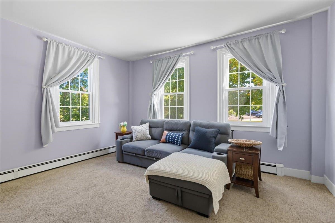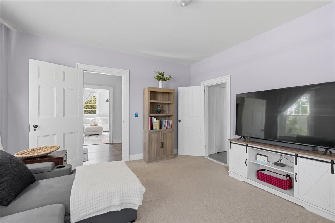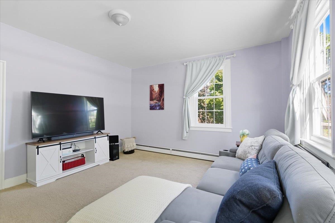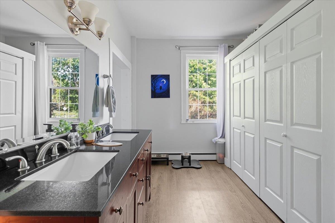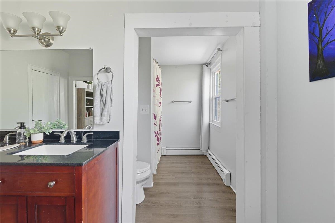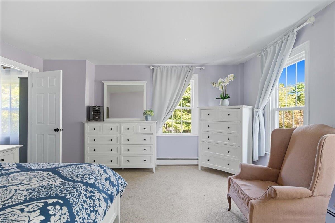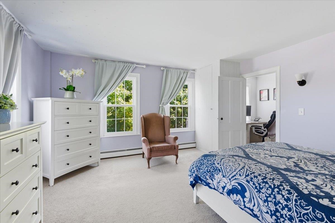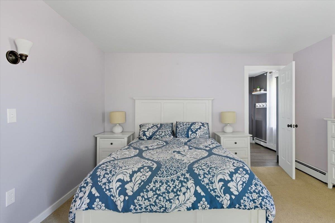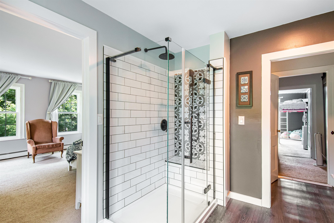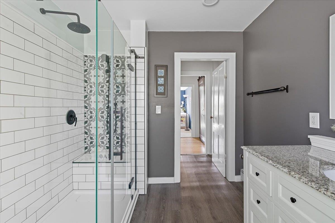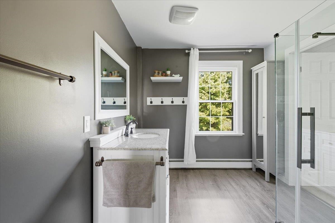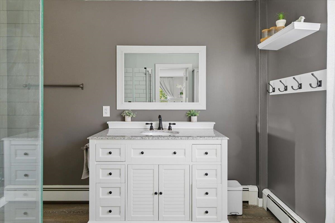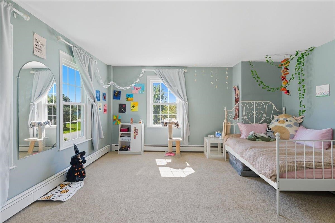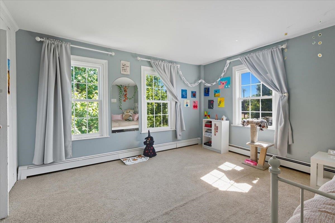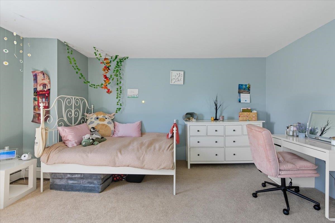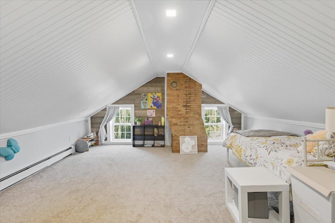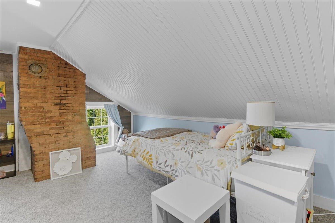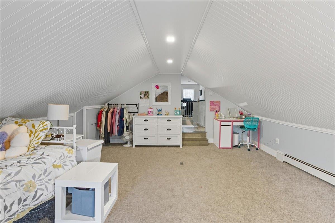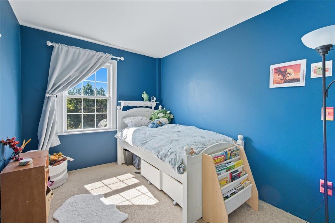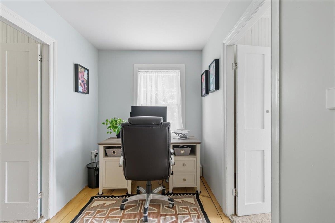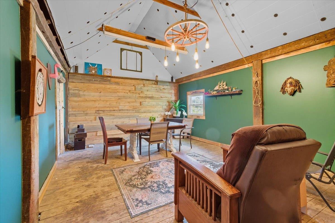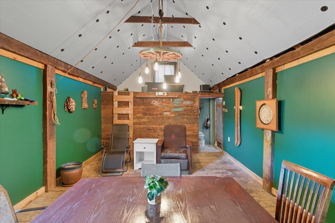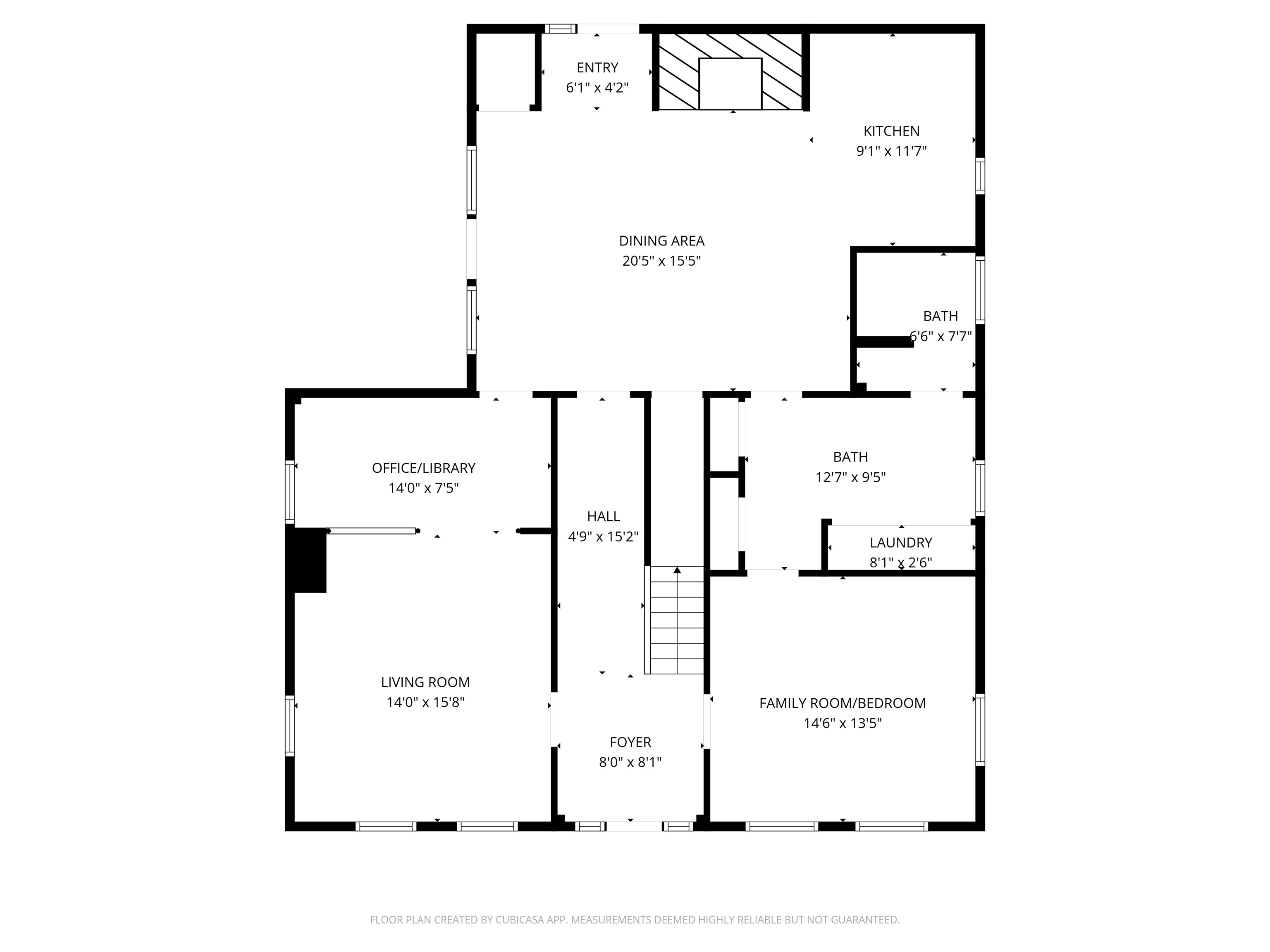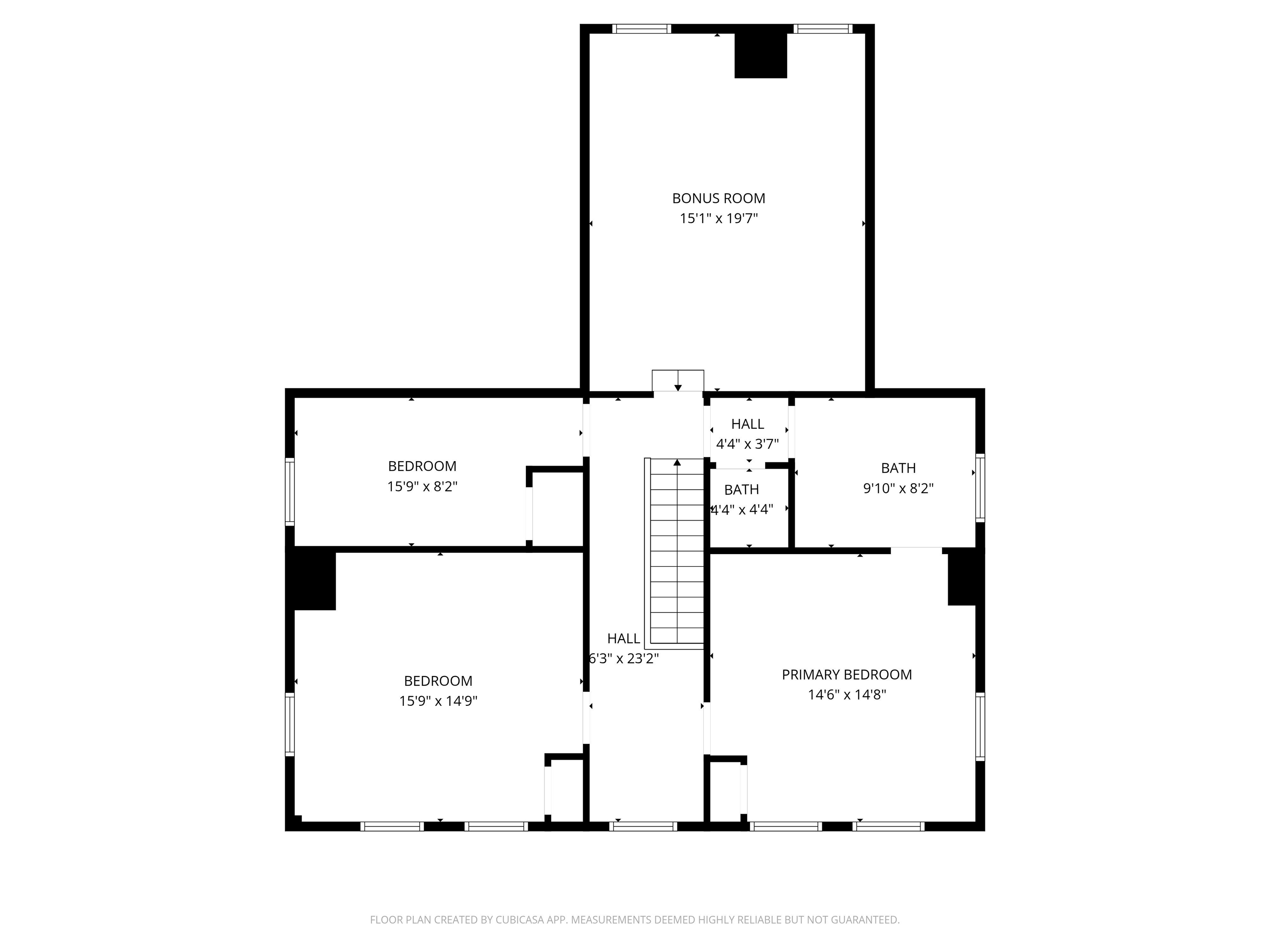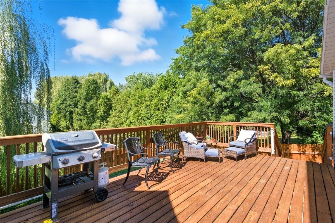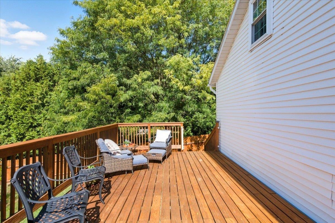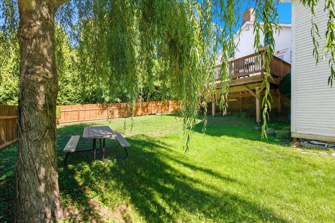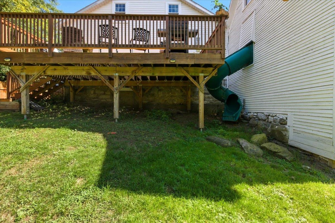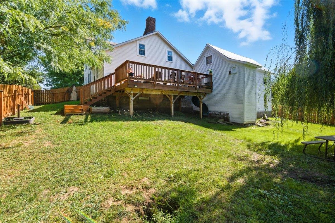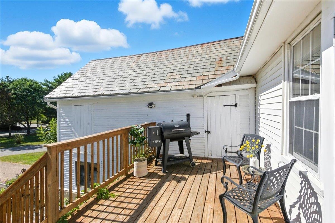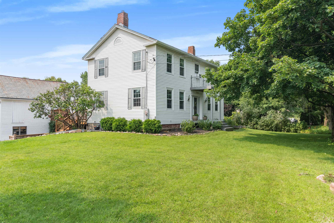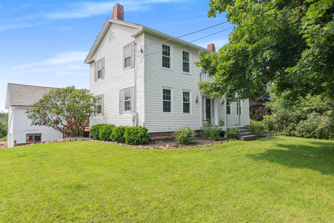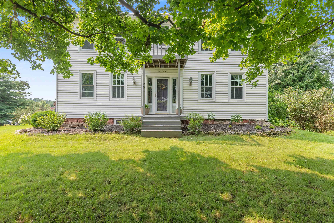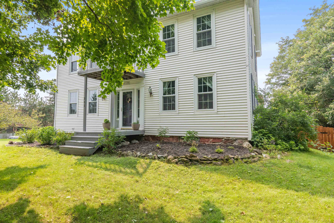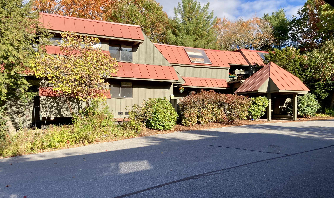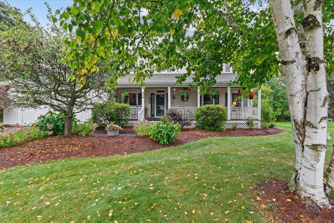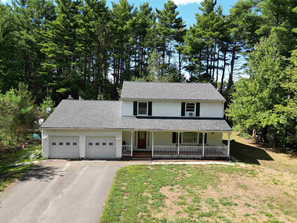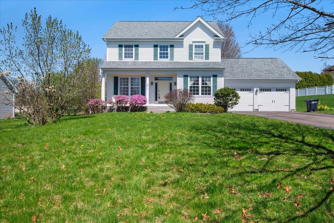1 of 57
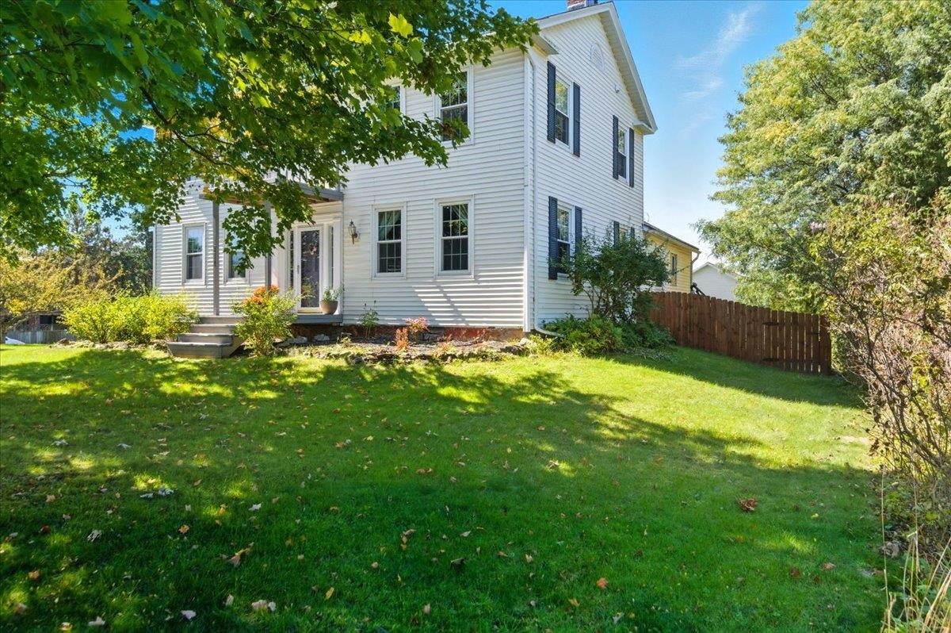
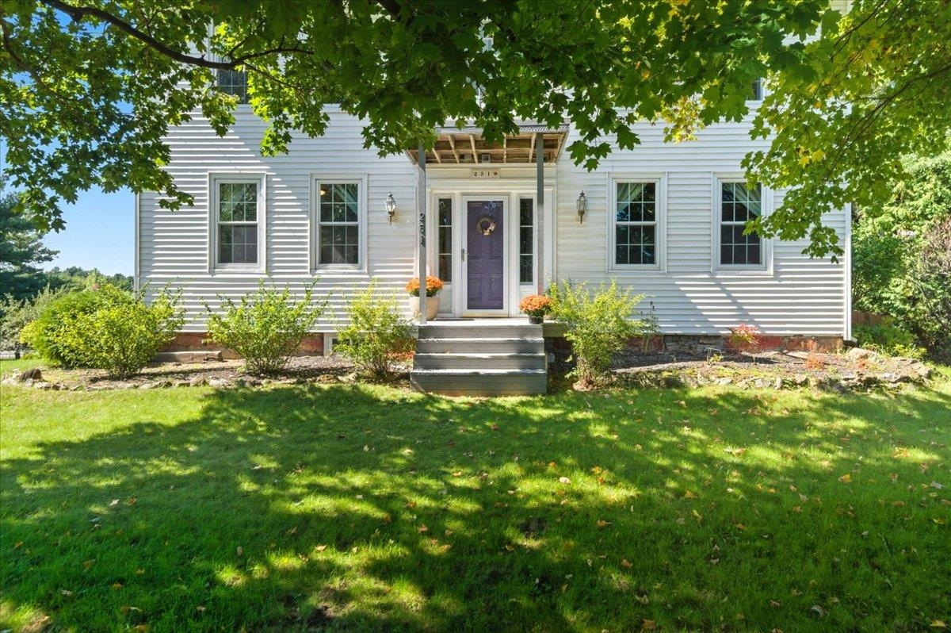
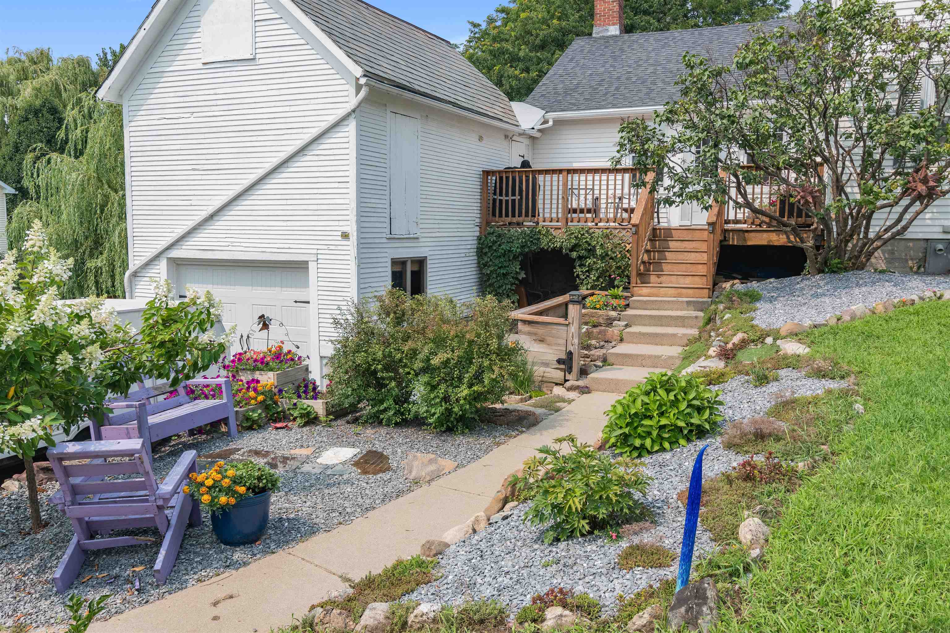
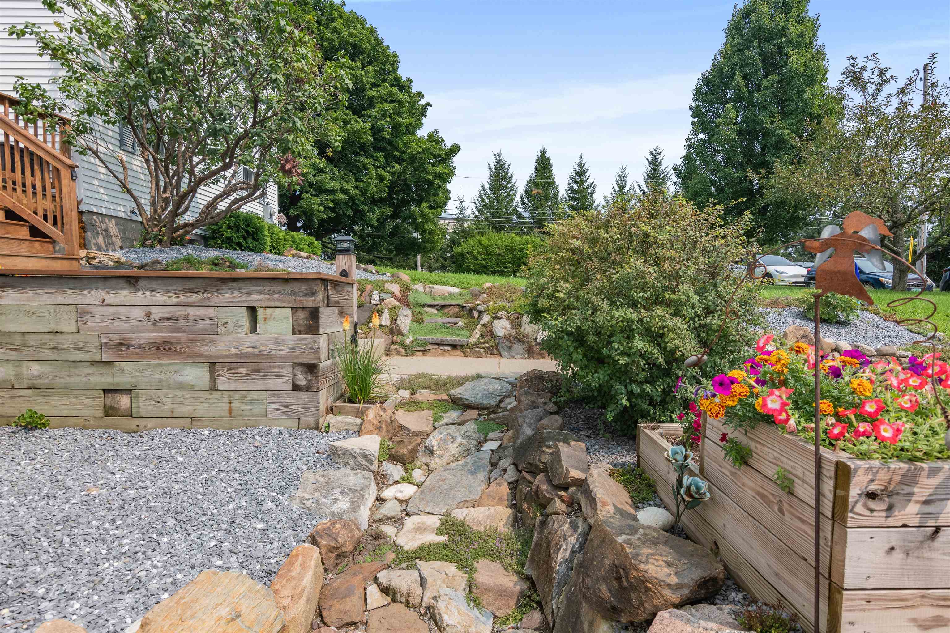
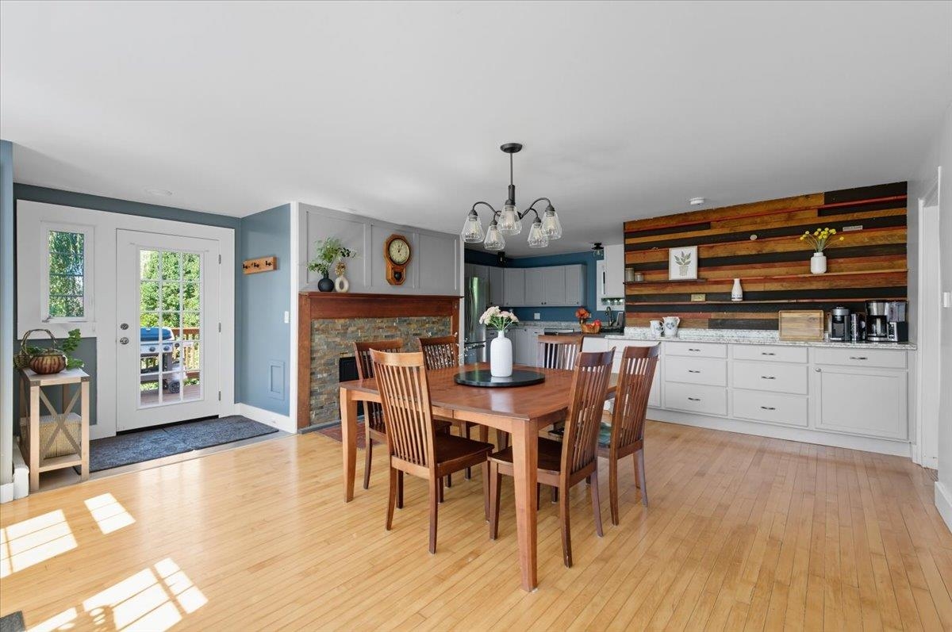
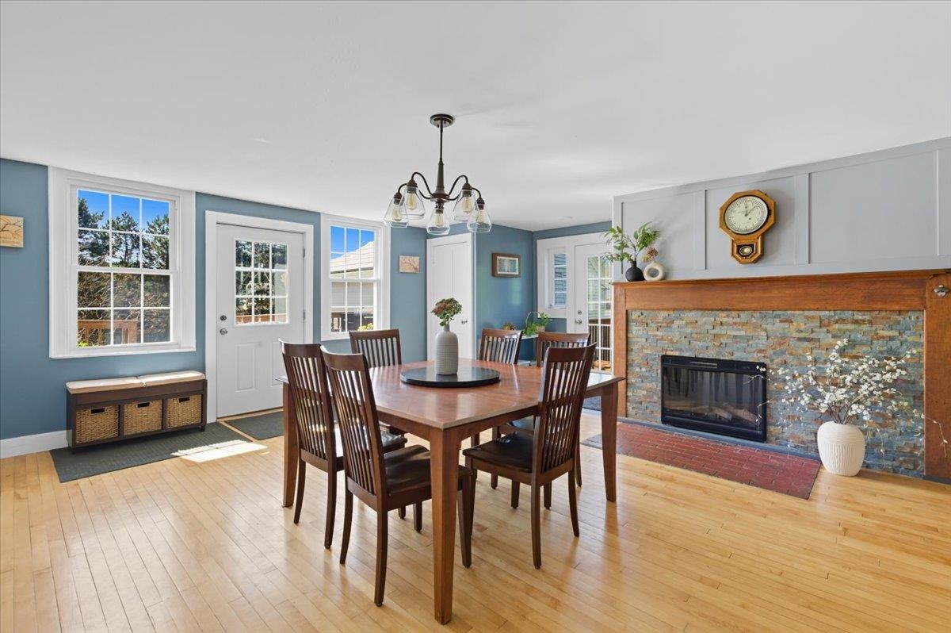
General Property Information
- Property Status:
- Active
- Price:
- $649, 000
- Assessed:
- $0
- Assessed Year:
- County:
- VT-Chittenden
- Acres:
- 0.37
- Property Type:
- Single Family
- Year Built:
- 1825
- Agency/Brokerage:
- Becky Alford
Ridgeline Real Estate - Bedrooms:
- 4
- Total Baths:
- 2
- Sq. Ft. (Total):
- 2664
- Tax Year:
- 2025
- Taxes:
- $7, 967
- Association Fees:
Welcome to the historic “Willis House, ” a stately Colonial-era farmhouse built in 1825 during the early settlement period of the Burlington area—one of South Burlington’s rare surviving historic homes. This meticulously updated Federal style 4-bedroom home blends timeless character with flexible living options. Step into the heart of the home, a spacious eat-in kitchen featuring rustic wood accents, abundant cabinetry, and a welcoming atmosphere for gatherings. Through the kitchen, you’ll find a sunny living room with original wood floors and an office/library nook. The first floor offers a full bath, laundry, and the option for a primary bedroom or family room, adding versatility to the layout. A refinished grand staircase leads upstairs, where you’ll find 3 additional bedrooms, a bonus room, and a luxurious bathroom. Outside, enjoy a fenced-in backyard with an expanded deck, perfect for relaxing or entertaining. The property also includes an attached 1 car garage/barn with a unique 3-season space above—ideal as an office, studio, playroom, or creative retreat, complete with a whimsical slide leading to the yard. A large dry basement with exterior access provides an ideal workshop area or opportunities for additional living space. Located within walking distance to nearby trails and businesses, and just minutes from downtown Burlington, this home offers historic charm paired with an incredibly convenient location. Own a piece of Burlington area history!
Interior Features
- # Of Stories:
- 2
- Sq. Ft. (Total):
- 2664
- Sq. Ft. (Above Ground):
- 2664
- Sq. Ft. (Below Ground):
- 0
- Sq. Ft. Unfinished:
- 1500
- Rooms:
- 10
- Bedrooms:
- 4
- Baths:
- 2
- Interior Desc:
- Dining Area, Kitchen/Dining, Natural Light, 1st Floor Laundry
- Appliances Included:
- Dishwasher, Disposal, Dryer, Gas Range, Refrigerator, Washer, Natural Gas Water Heater, Tank Water Heater
- Flooring:
- Carpet, Hardwood, Vinyl Plank
- Heating Cooling Fuel:
- Water Heater:
- Basement Desc:
- Concrete Floor, Interior Stairs, Unfinished, Exterior Access
Exterior Features
- Style of Residence:
- Colonial, Farmhouse
- House Color:
- Time Share:
- No
- Resort:
- Exterior Desc:
- Exterior Details:
- Barn, Deck, Partial Fence , Garden Space, Natural Shade, Porch, Storage
- Amenities/Services:
- Land Desc.:
- Open
- Suitable Land Usage:
- Roof Desc.:
- Shingle, Slate
- Driveway Desc.:
- Paved
- Foundation Desc.:
- Stone
- Sewer Desc.:
- Public
- Garage/Parking:
- Yes
- Garage Spaces:
- 1
- Road Frontage:
- 100
Other Information
- List Date:
- 2025-10-05
- Last Updated:


