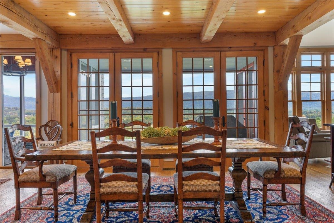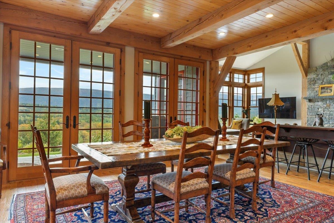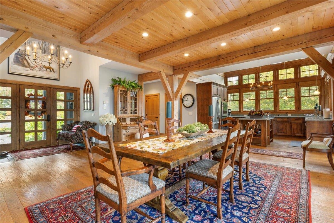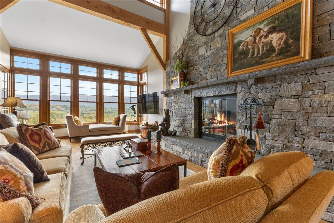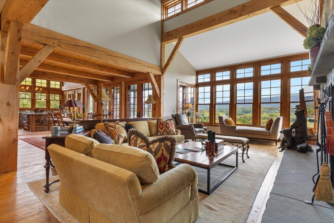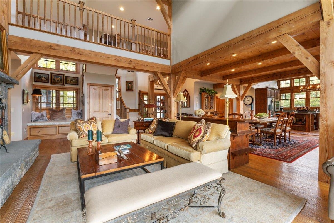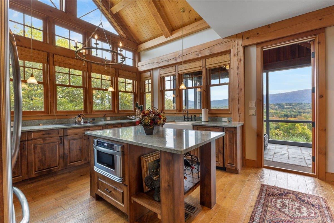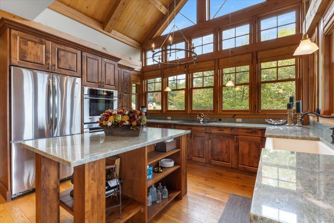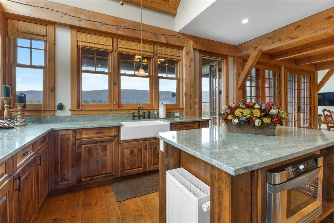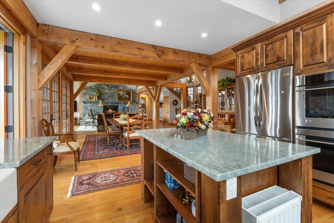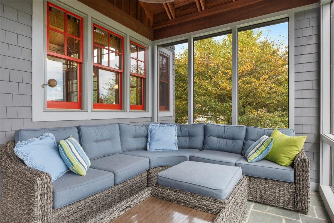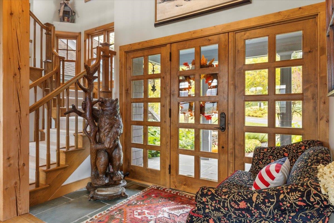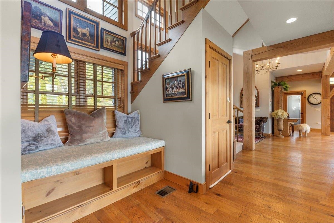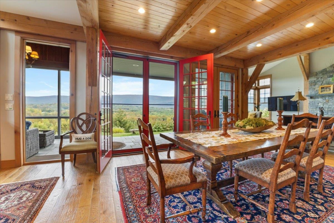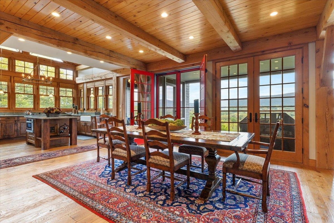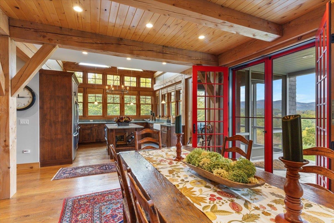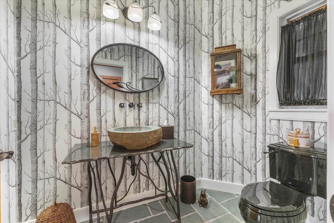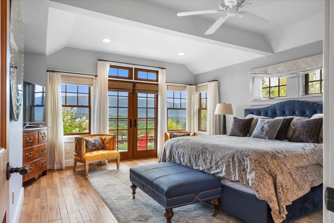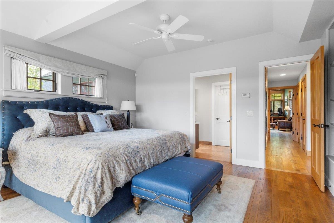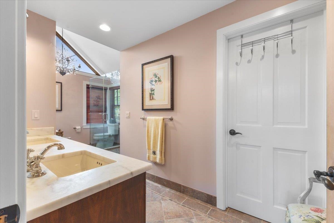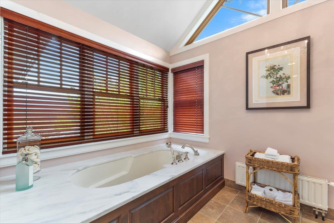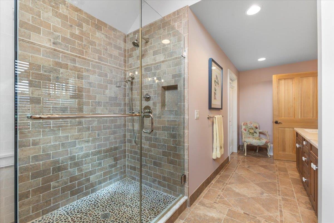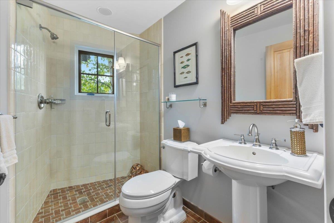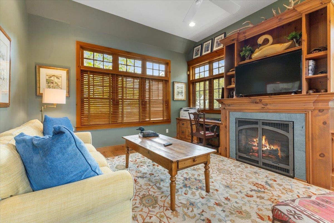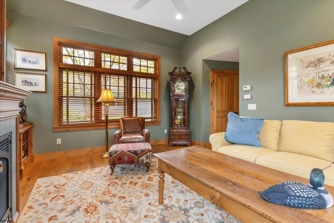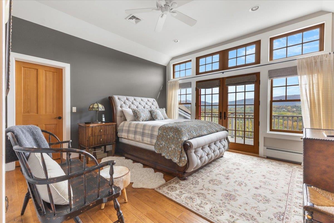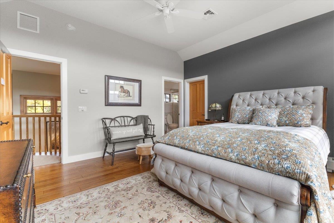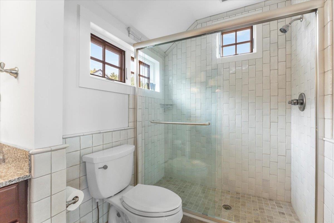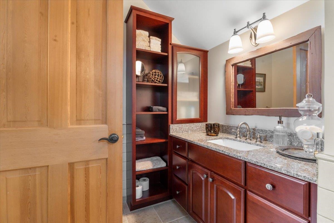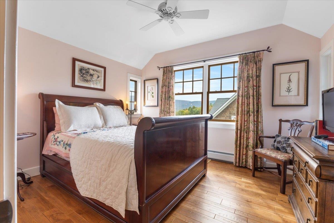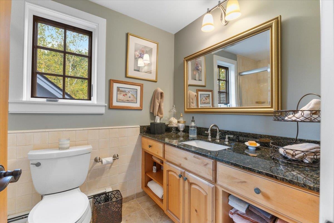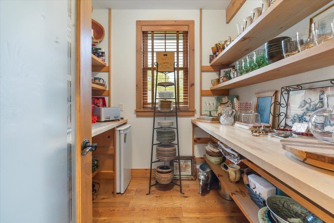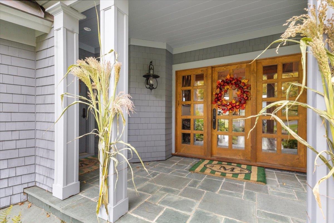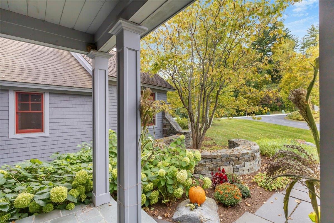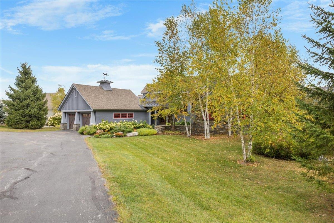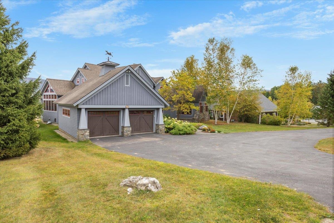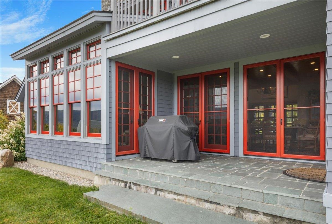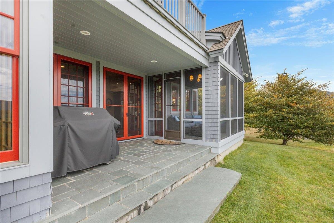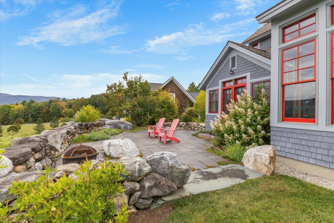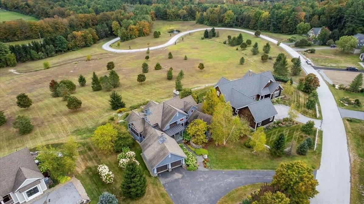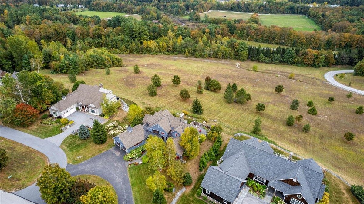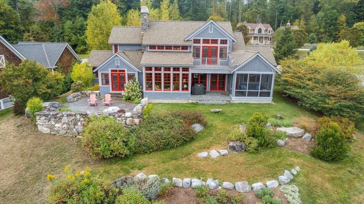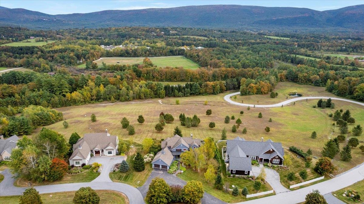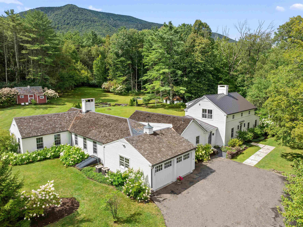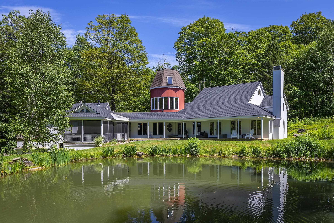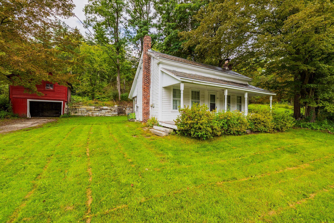1 of 49
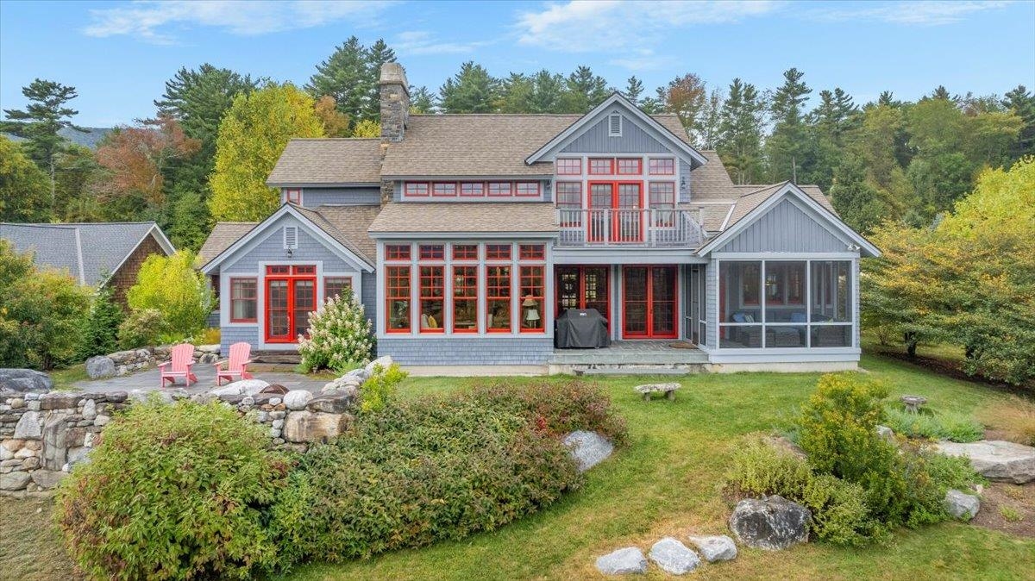
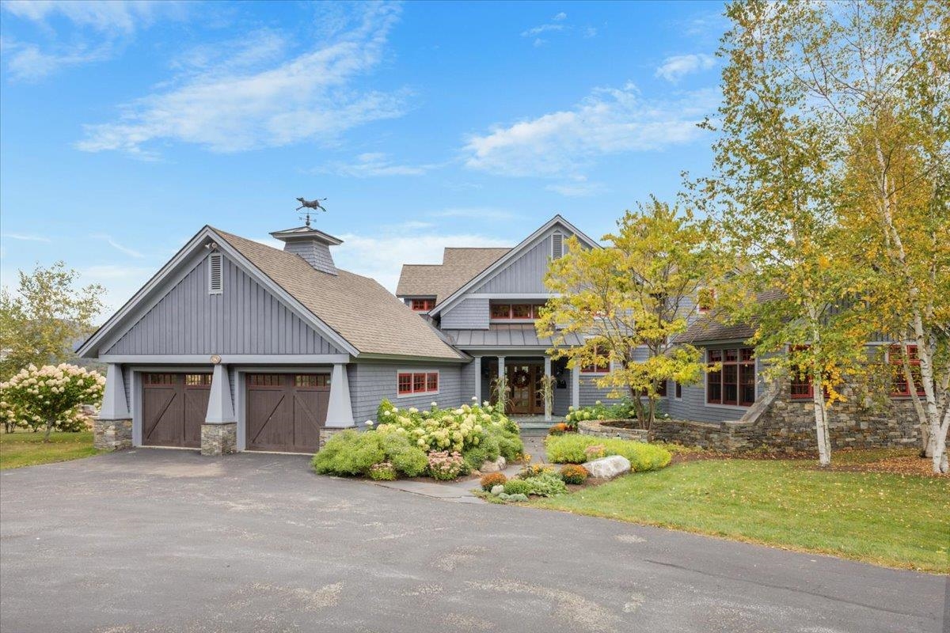
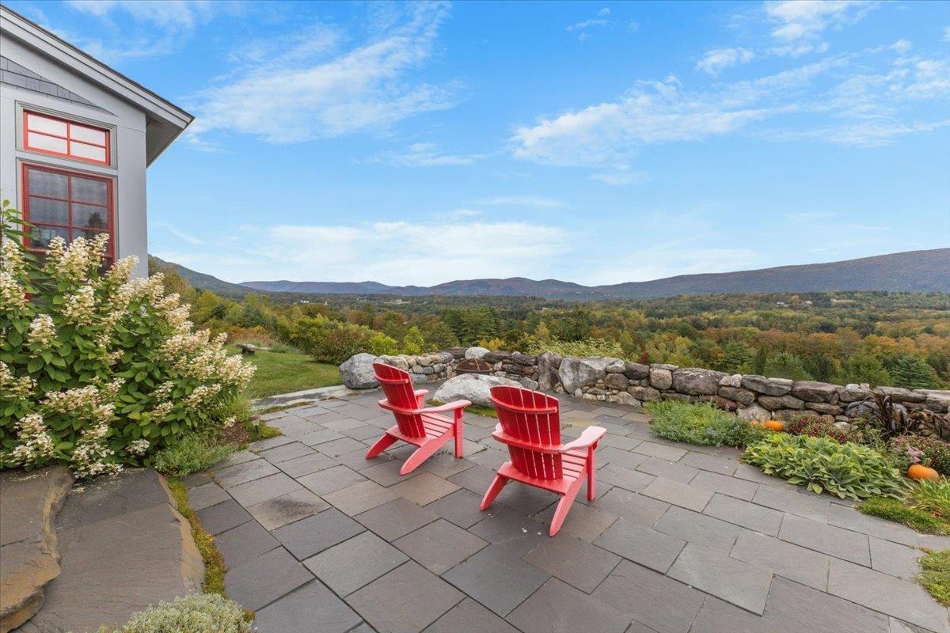
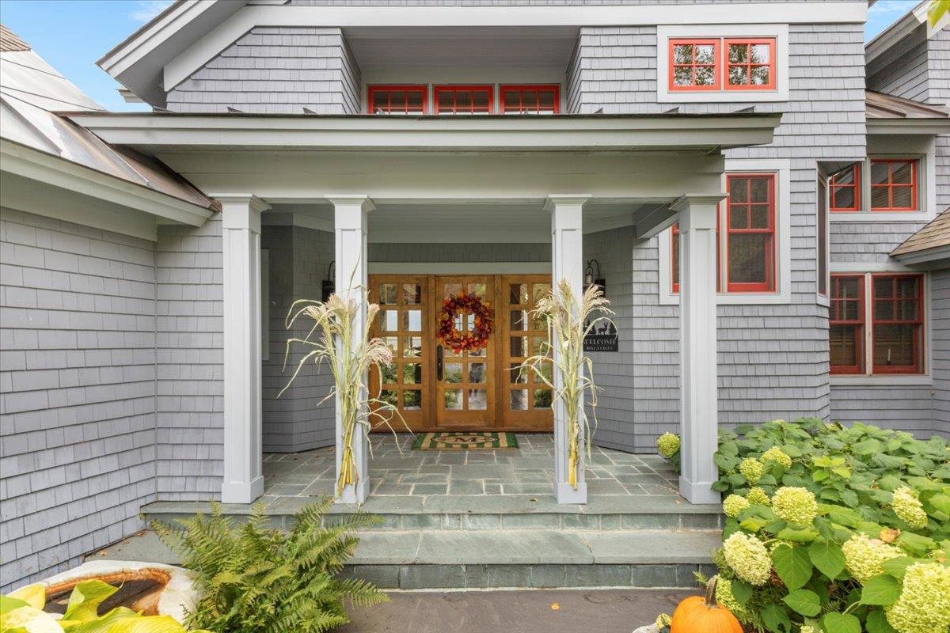
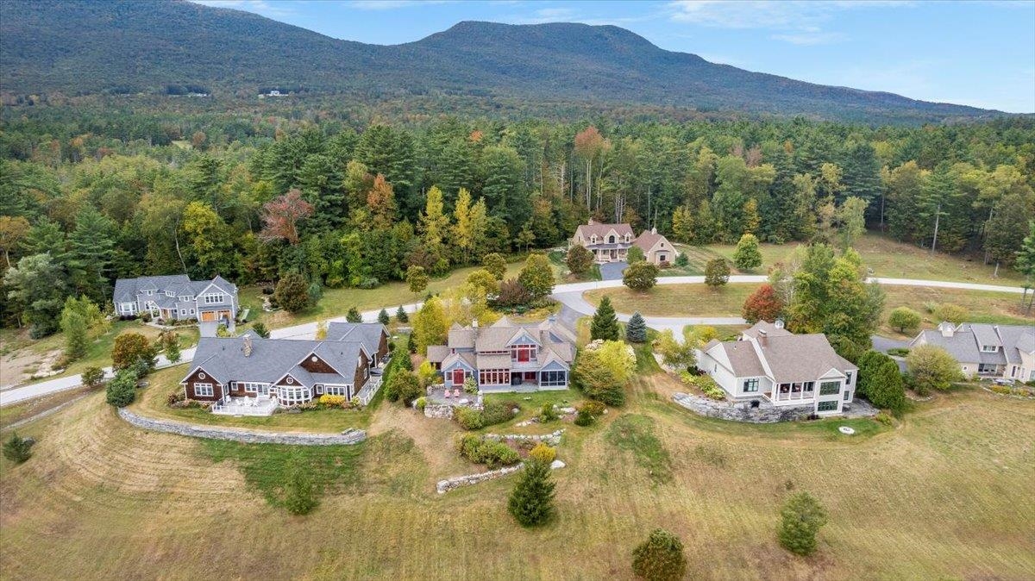
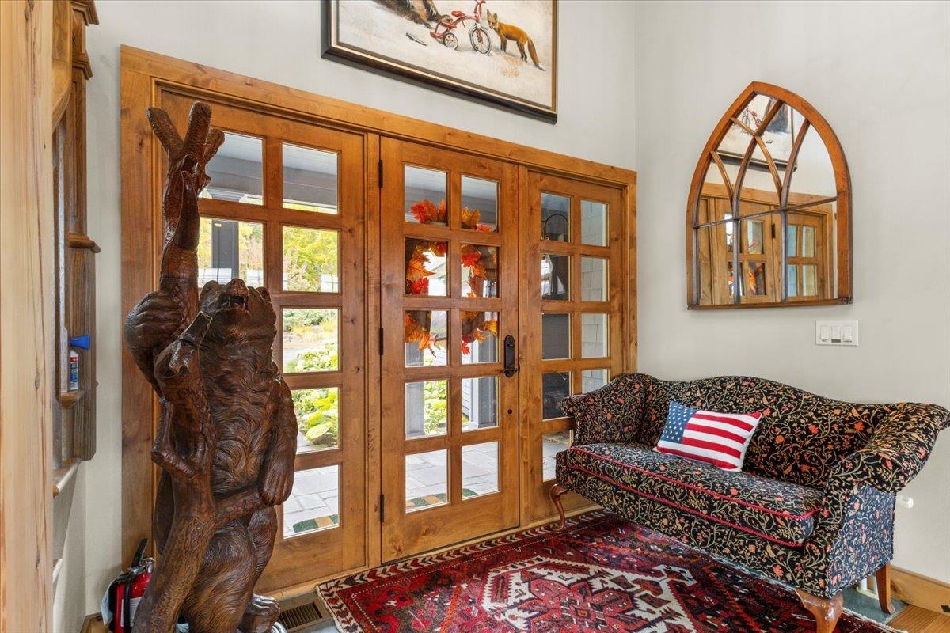
General Property Information
- Property Status:
- Active Under Contract
- Price:
- $1, 885, 000
- Unit Number
- 22
- Assessed:
- $0
- Assessed Year:
- County:
- VT-Bennington
- Acres:
- 0.20
- Property Type:
- Single Family
- Year Built:
- 2008
- Agency/Brokerage:
- Christiane Carroccio
TPW Real Estate - Bedrooms:
- 3
- Total Baths:
- 5
- Sq. Ft. (Total):
- 3874
- Tax Year:
- 2025
- Taxes:
- $24, 289
- Association Fees:
Located in Manchester’s desirable Partridge Hill neighborhood, this architect-designed post and beam home offers some of the best views in the valley, only minutes from downtown. Inside, soaring cathedral ceilings, clerestory windows, notched beams, and hand-planed white oak floors define the main living spaces. Showcasing thoughtful detail and craftsmanship inside and out, the use of native granite, cedar shingles, and clapboard creates a timeless exterior that can be enjoyed year-round. The dramatic two-story entry opens to a spacious dining room, a great room anchored by a floor-to-ceiling stacked-stone fireplace, and a cook’s kitchen with stone countertops and stainless steel appliances—all oriented toward the remarkable views. A first-floor primary suite features a cathedral-ceiling bath, while a handsome den with custom cabinetry and a fireplace. Upstairs, two additional bedroom suites enjoy the same expansive vistas. Outside, stone walls, terraces, and walkways flow naturally into the landscape, while covered and screened porches, perennial gardens, and mature plantings create a private retreat. A two-car attached garage completes this beautifully landscaped property.
Interior Features
- # Of Stories:
- 2
- Sq. Ft. (Total):
- 3874
- Sq. Ft. (Above Ground):
- 3874
- Sq. Ft. (Below Ground):
- 0
- Sq. Ft. Unfinished:
- 1200
- Rooms:
- 9
- Bedrooms:
- 3
- Baths:
- 5
- Interior Desc:
- Appliances Included:
- Flooring:
- Heating Cooling Fuel:
- Water Heater:
- Basement Desc:
- Concrete, Full, Interior Stairs, Storage Space
Exterior Features
- Style of Residence:
- Contemporary, Farmhouse
- House Color:
- Time Share:
- No
- Resort:
- Exterior Desc:
- Exterior Details:
- Amenities/Services:
- Land Desc.:
- Country Setting, Landscaped, Mountain View, Subdivision
- Suitable Land Usage:
- Roof Desc.:
- Architectural Shingle
- Driveway Desc.:
- Circular, Paved
- Foundation Desc.:
- Concrete
- Sewer Desc.:
- Community
- Garage/Parking:
- Yes
- Garage Spaces:
- 2
- Road Frontage:
- 140
Other Information
- List Date:
- 2025-10-03
- Last Updated:


