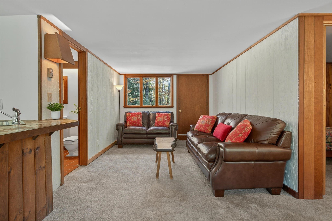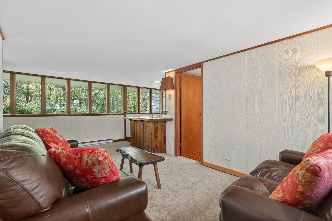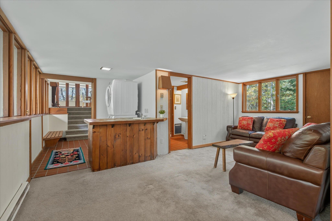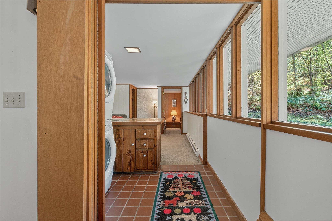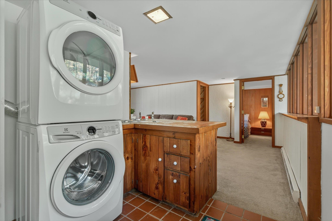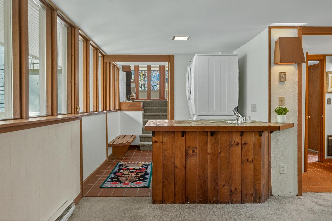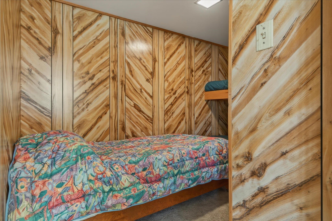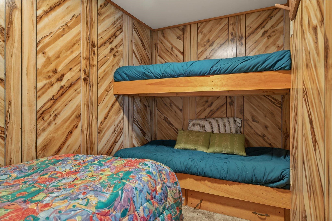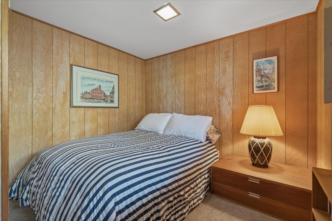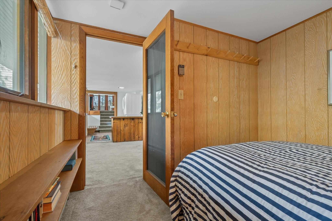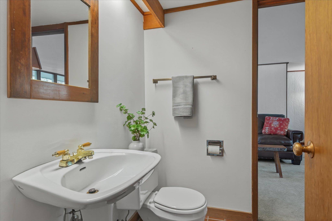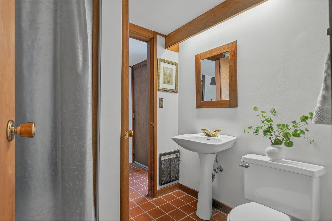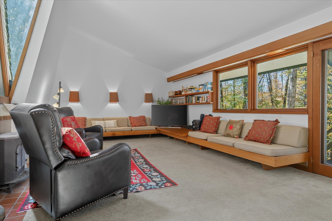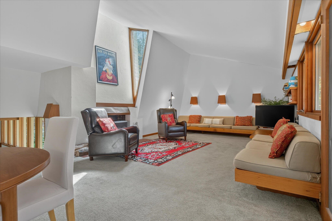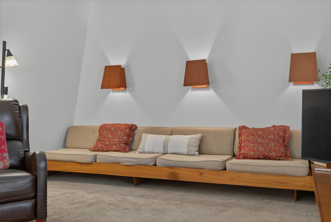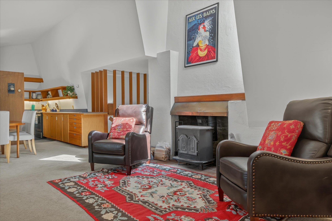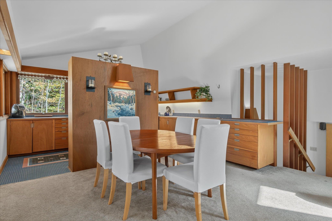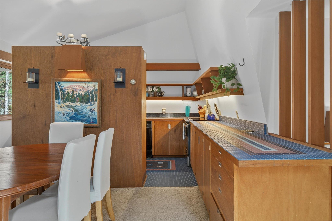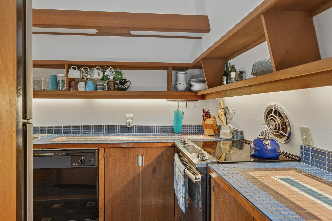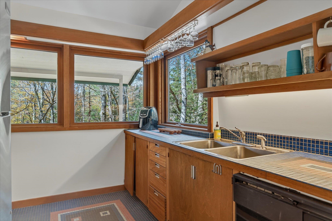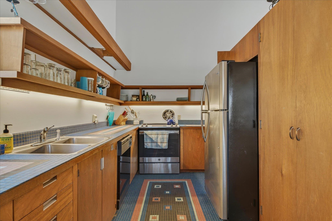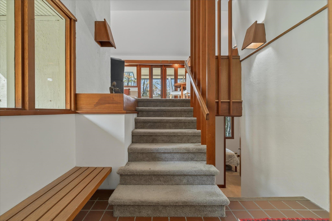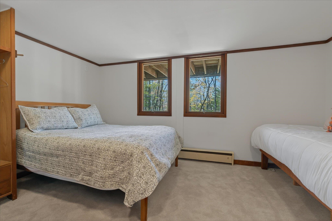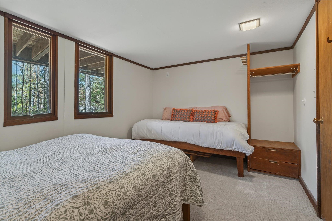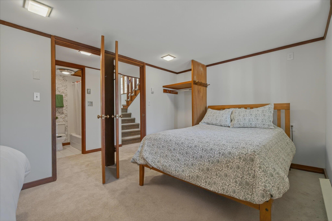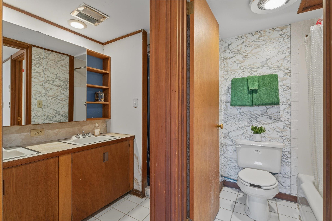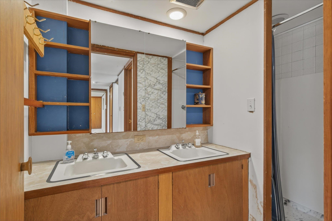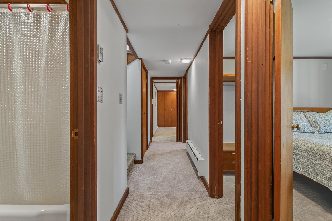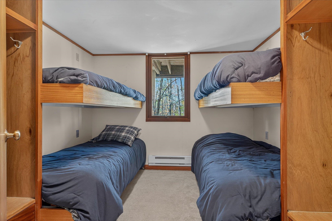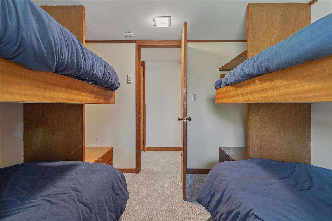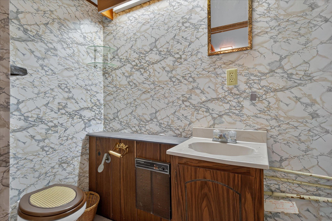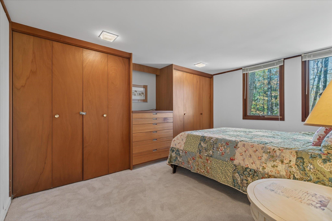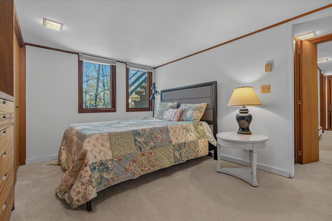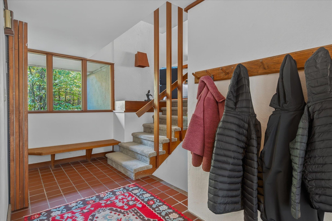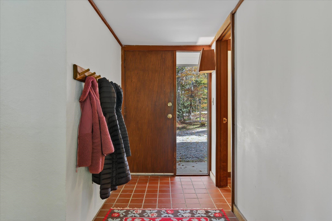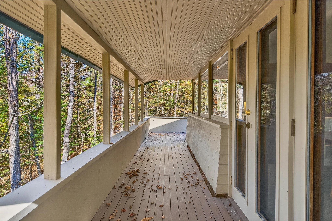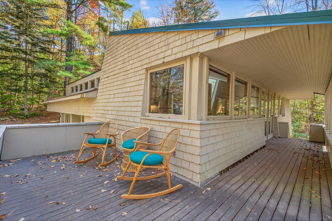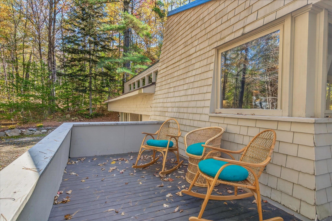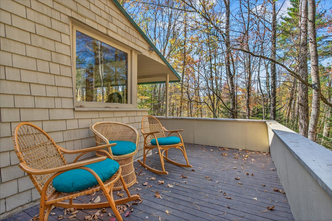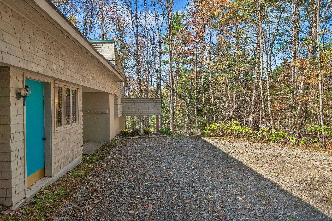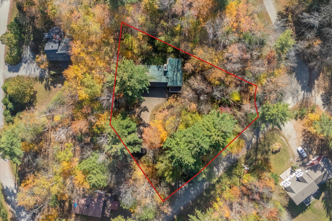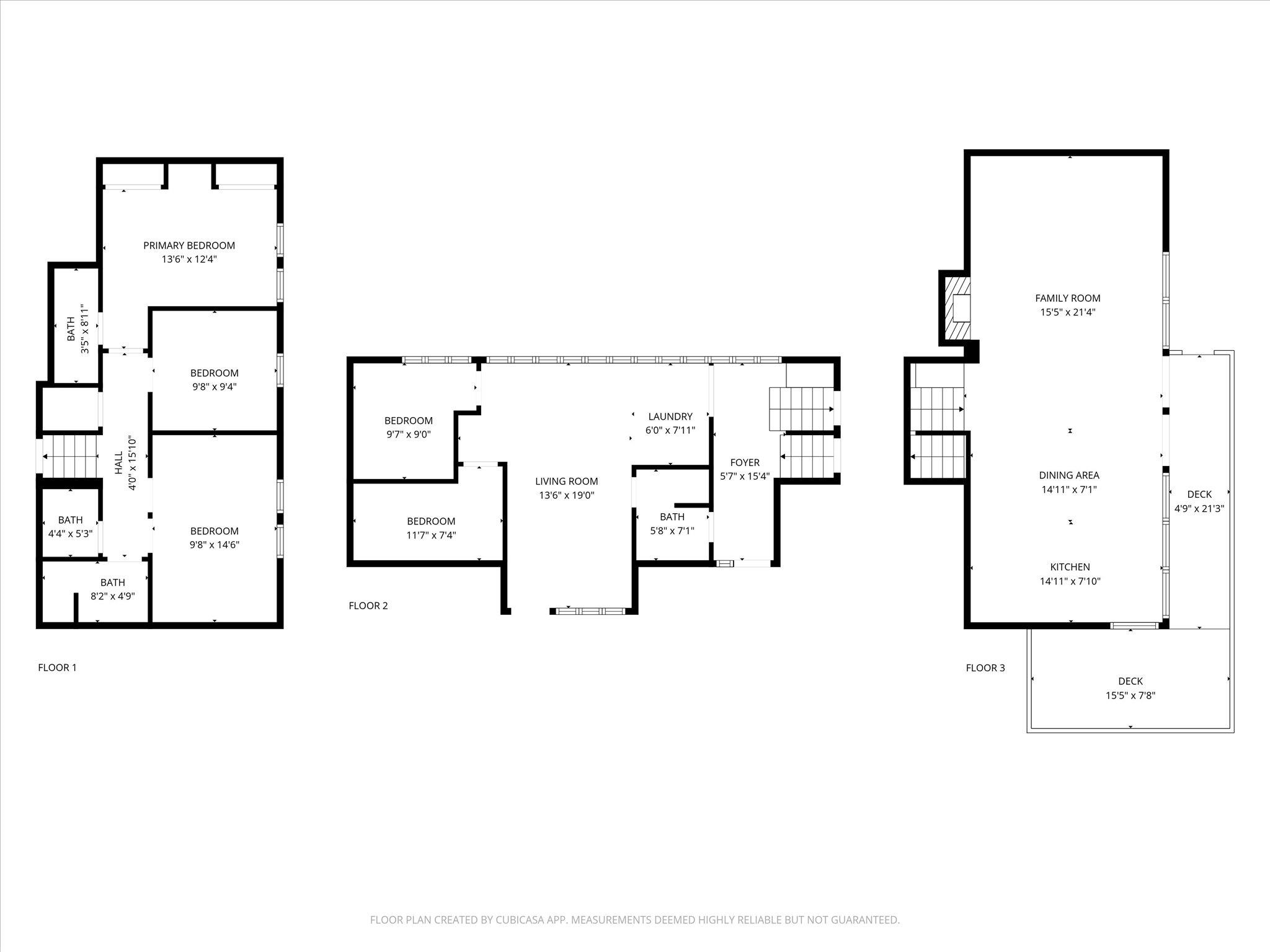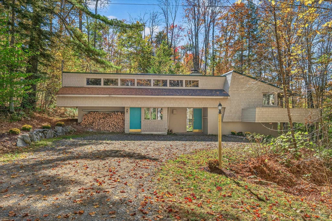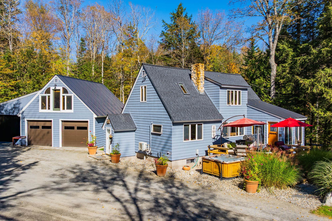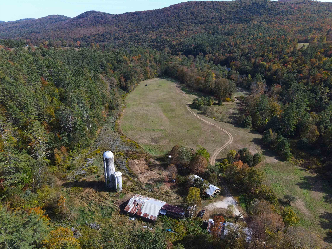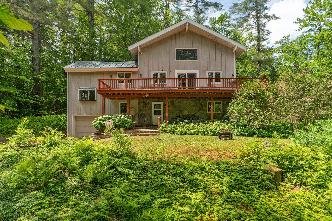1 of 49
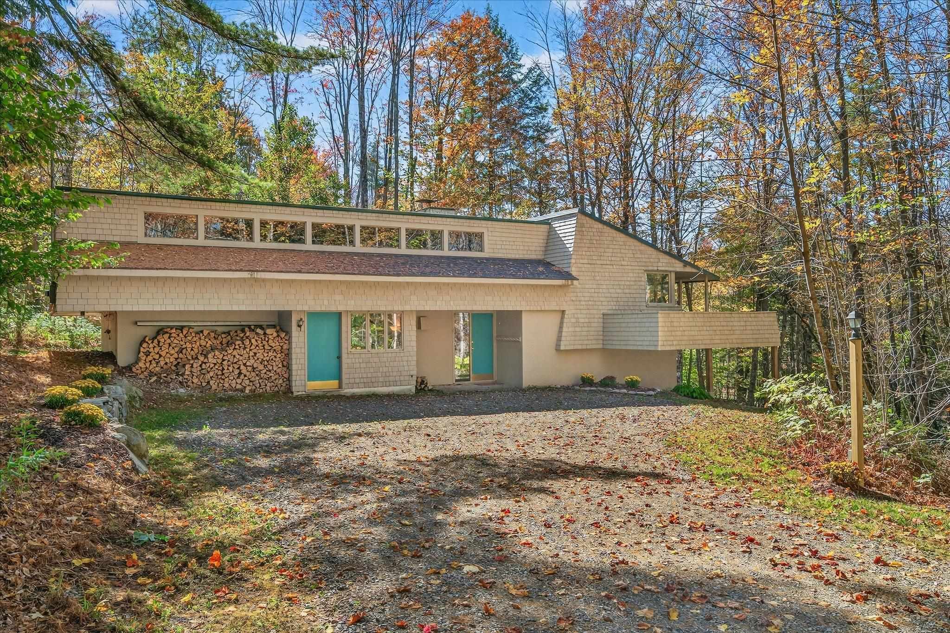
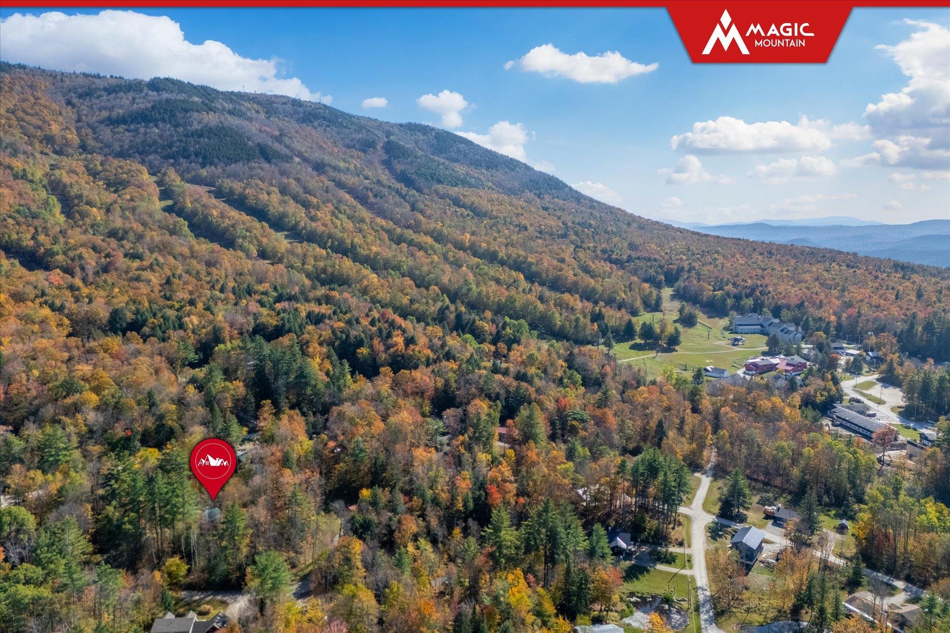
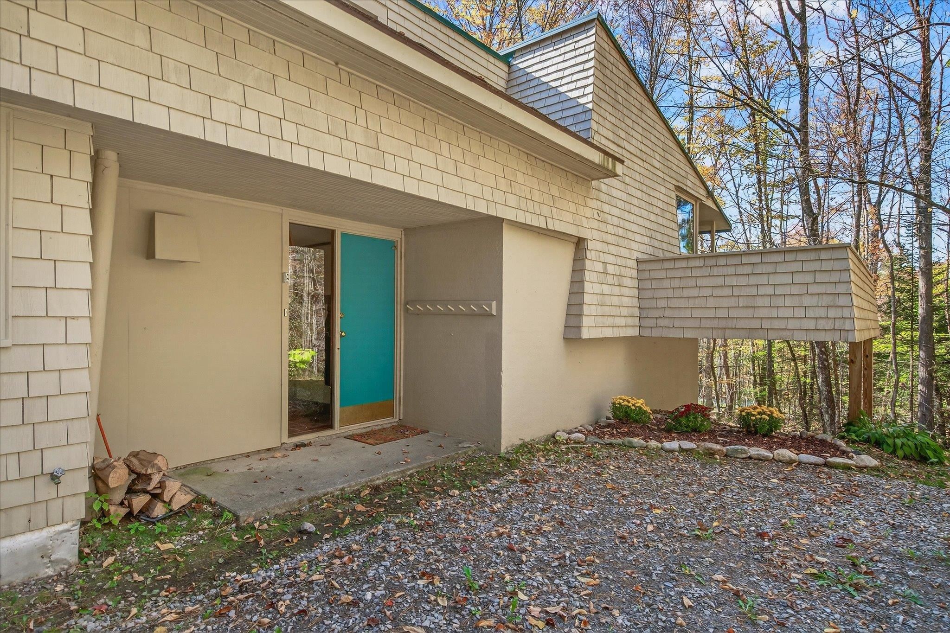
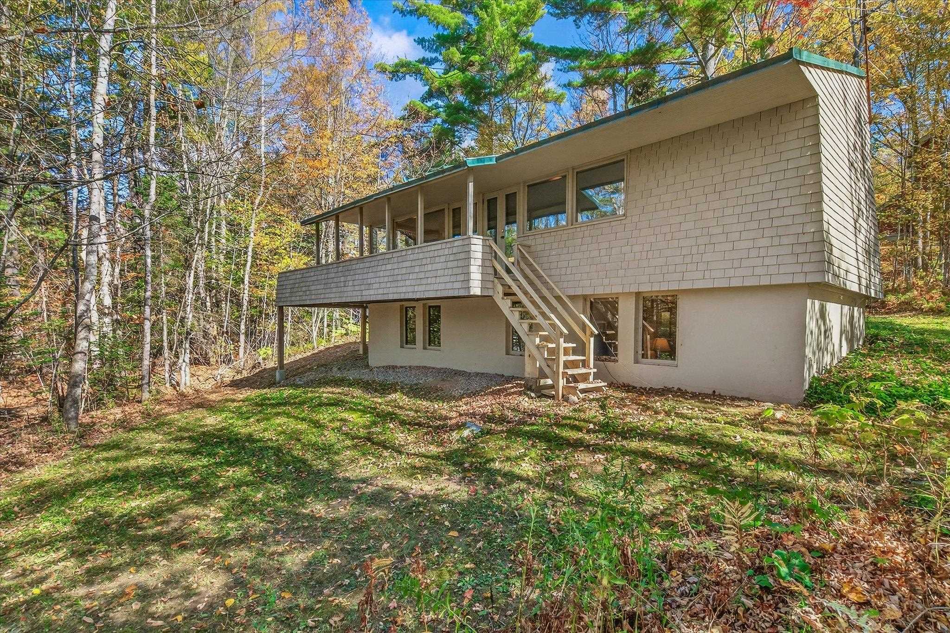
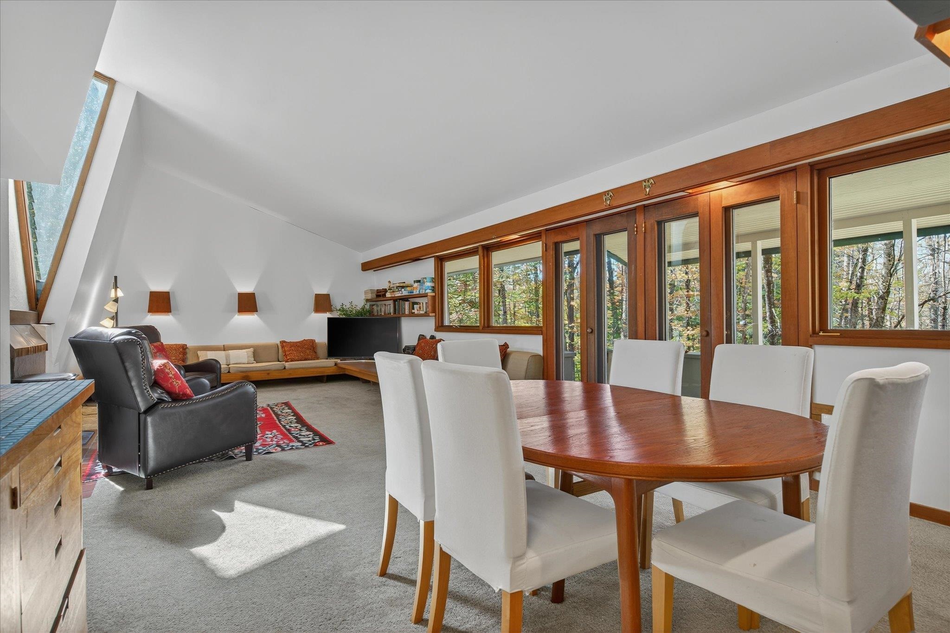
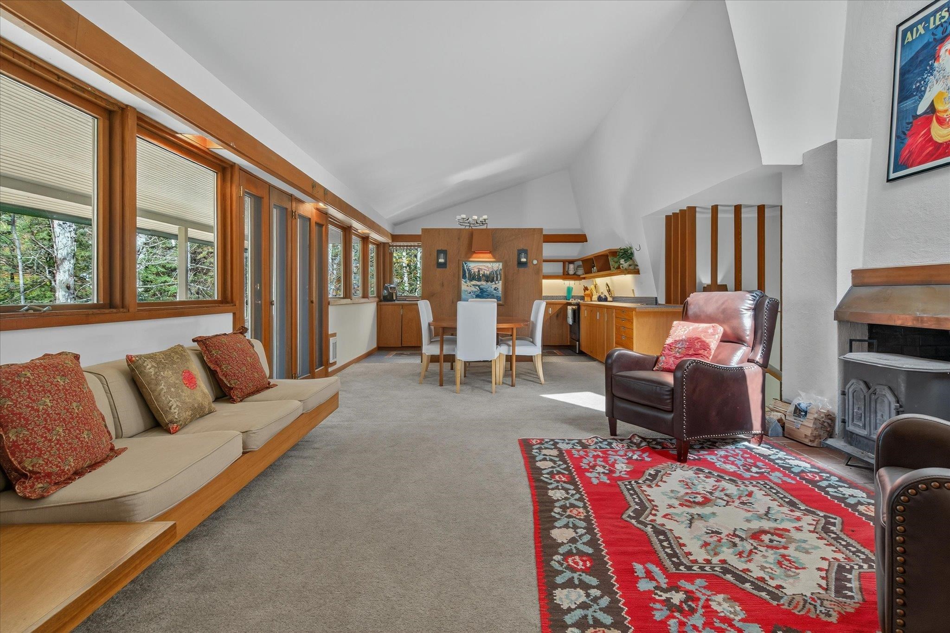
General Property Information
- Property Status:
- Active Under Contract
- Price:
- $525, 000
- Assessed:
- $0
- Assessed Year:
- County:
- VT-Windham
- Acres:
- 0.55
- Property Type:
- Single Family
- Year Built:
- 1964
- Agency/Brokerage:
- Mendi Michael
Engel & Volkers Okemo - Bedrooms:
- 4
- Total Baths:
- 4
- Sq. Ft. (Total):
- 1913
- Tax Year:
- 2025
- Taxes:
- $4, 494
- Association Fees:
Nestled in the heart of Vermont’s ski country, this architect-designed home is a striking blend of whimsical artistry and alpine living. A stones throw from Magic Mountains base lodge, skiing and four-season adventure await right outside your door. Designed by a visionary architect with a love for natural light, the residence offers both artistic flair and multiple finished spaces the whole family can enjoy a true Vermont retreat. Inside, the home boasts four bedrooms and expansive natural light throughout its open living spaces. A dramatic great room with high ceilings and a central stone fireplace creates the perfect gathering space after a day on the slopes. The large deck extends the living area outdoors, offering room for summer dining, fall foliage views, and winter stargazing. A second entrance leads to a flexible space, ideal as a recreation room, guest suite, or home office. Whether you choose to embrace the home’s distinctive design or bring your new vision to life, this residence provides a unique canvas for creativity. With its thoughtful floor plan and enviable location in the heart of Vermont ski country, this property is more than a home; it's an invitation to live well in every season.
Interior Features
- # Of Stories:
- 1.5
- Sq. Ft. (Total):
- 1913
- Sq. Ft. (Above Ground):
- 1913
- Sq. Ft. (Below Ground):
- 0
- Sq. Ft. Unfinished:
- 0
- Rooms:
- 7
- Bedrooms:
- 4
- Baths:
- 4
- Interior Desc:
- Dining Area, Kitchen/Dining, Kitchen/Living, Living/Dining, Natural Light, Wood Stove Insert
- Appliances Included:
- Dryer, Electric Range, Refrigerator, Washer
- Flooring:
- Carpet, Tile
- Heating Cooling Fuel:
- Water Heater:
- Basement Desc:
Exterior Features
- Style of Residence:
- Contemporary
- House Color:
- Yellow
- Time Share:
- No
- Resort:
- Exterior Desc:
- Exterior Details:
- Deck, Natural Shade, Porch
- Amenities/Services:
- Land Desc.:
- Country Setting, Secluded, Ski Area, Near Skiing, Neighborhood
- Suitable Land Usage:
- Roof Desc.:
- Membrane, Shingle
- Driveway Desc.:
- Gravel
- Foundation Desc.:
- Poured Concrete
- Sewer Desc.:
- Leach Field, On-Site Septic Exists, Septic
- Garage/Parking:
- No
- Garage Spaces:
- 0
- Road Frontage:
- 166
Other Information
- List Date:
- 2025-10-03
- Last Updated:


