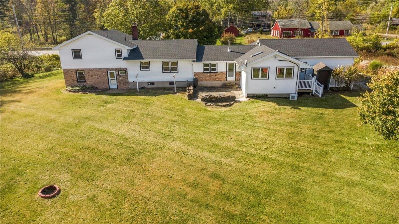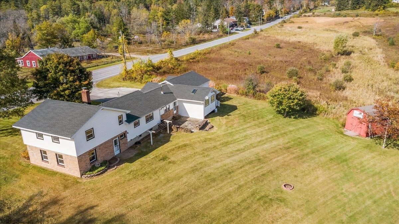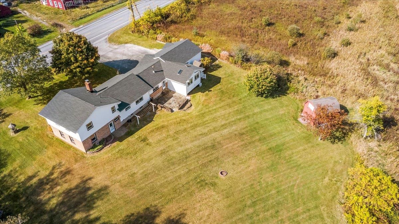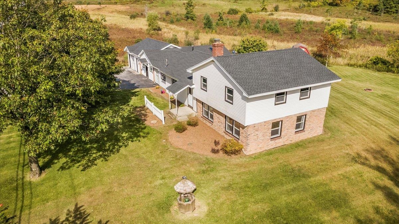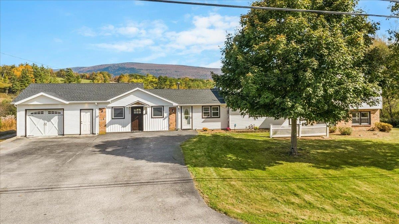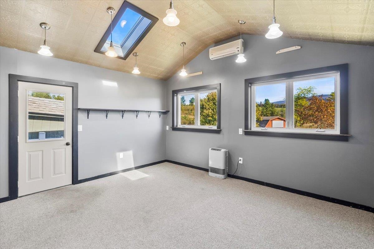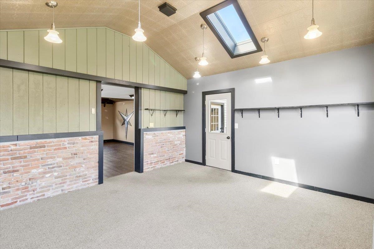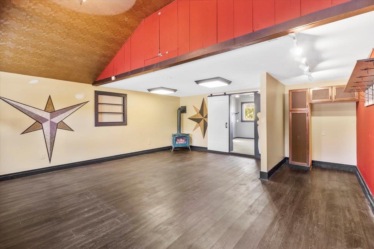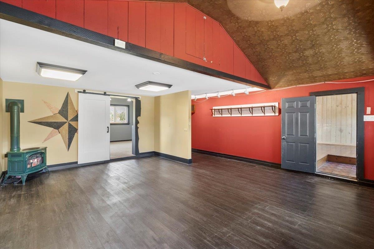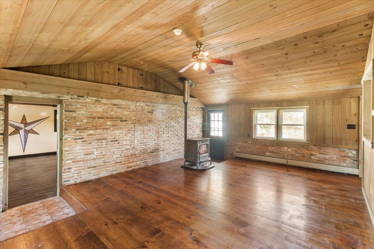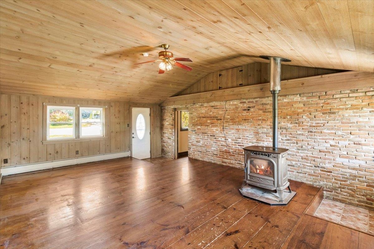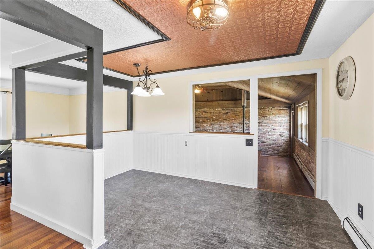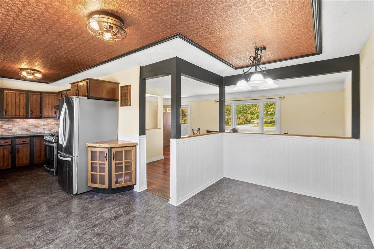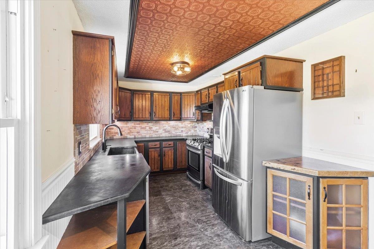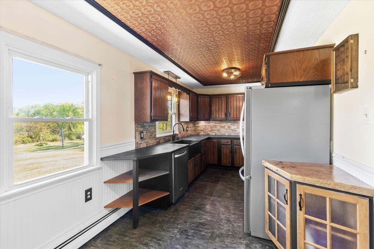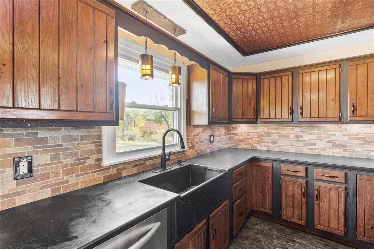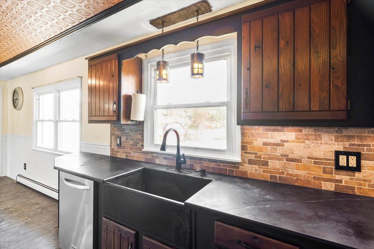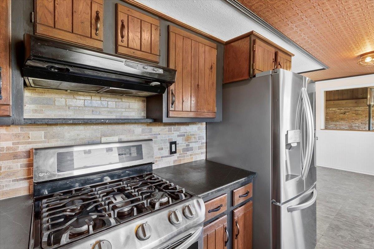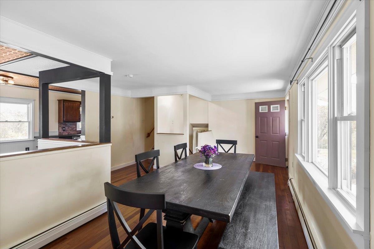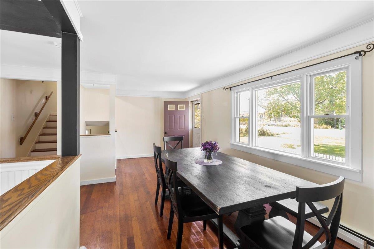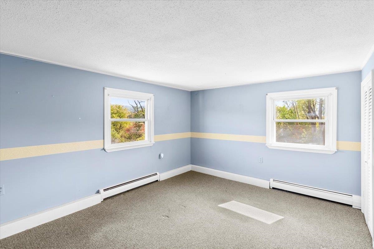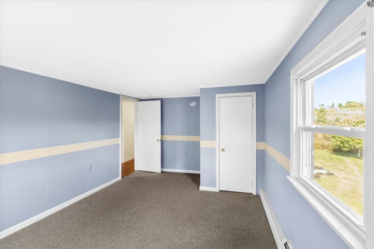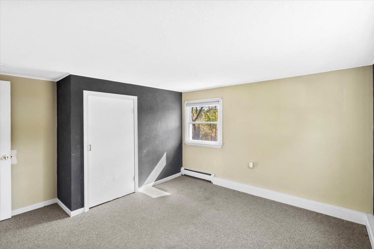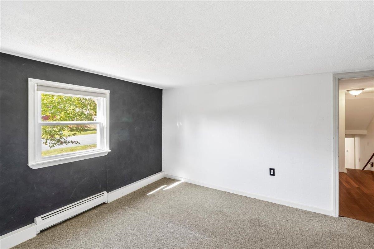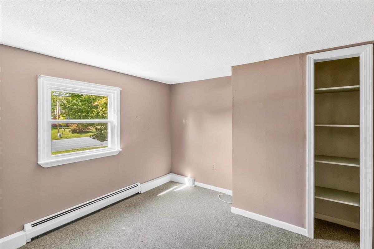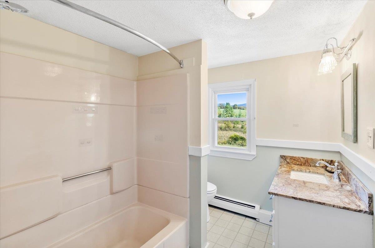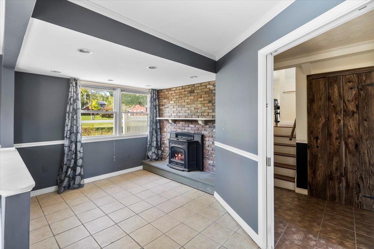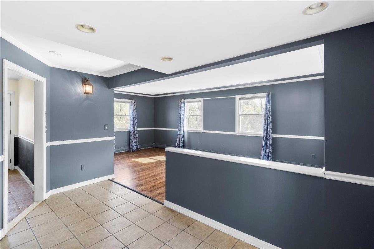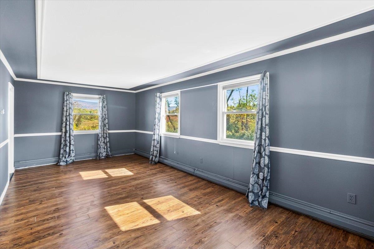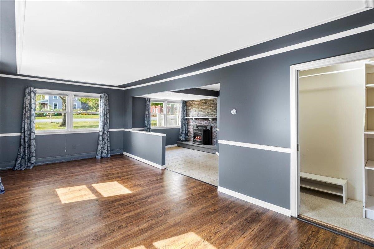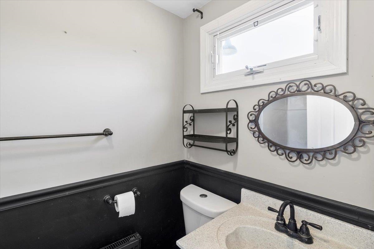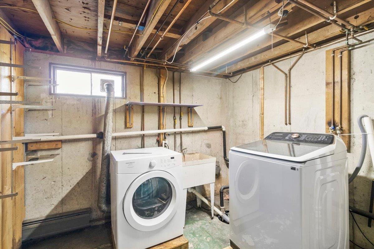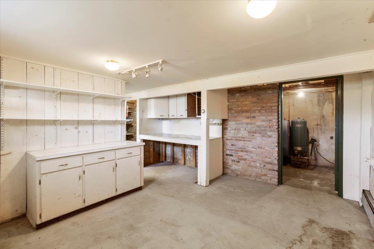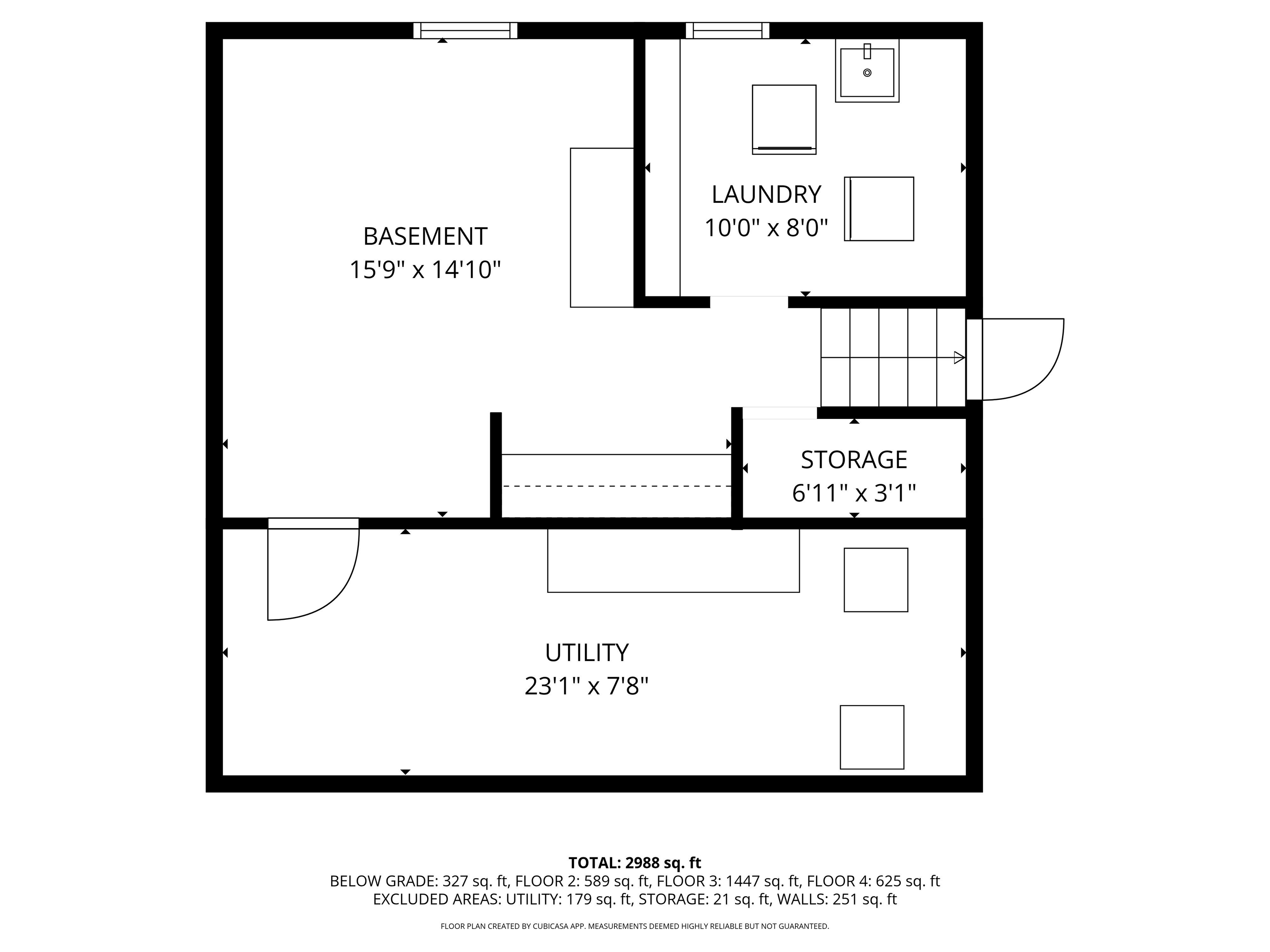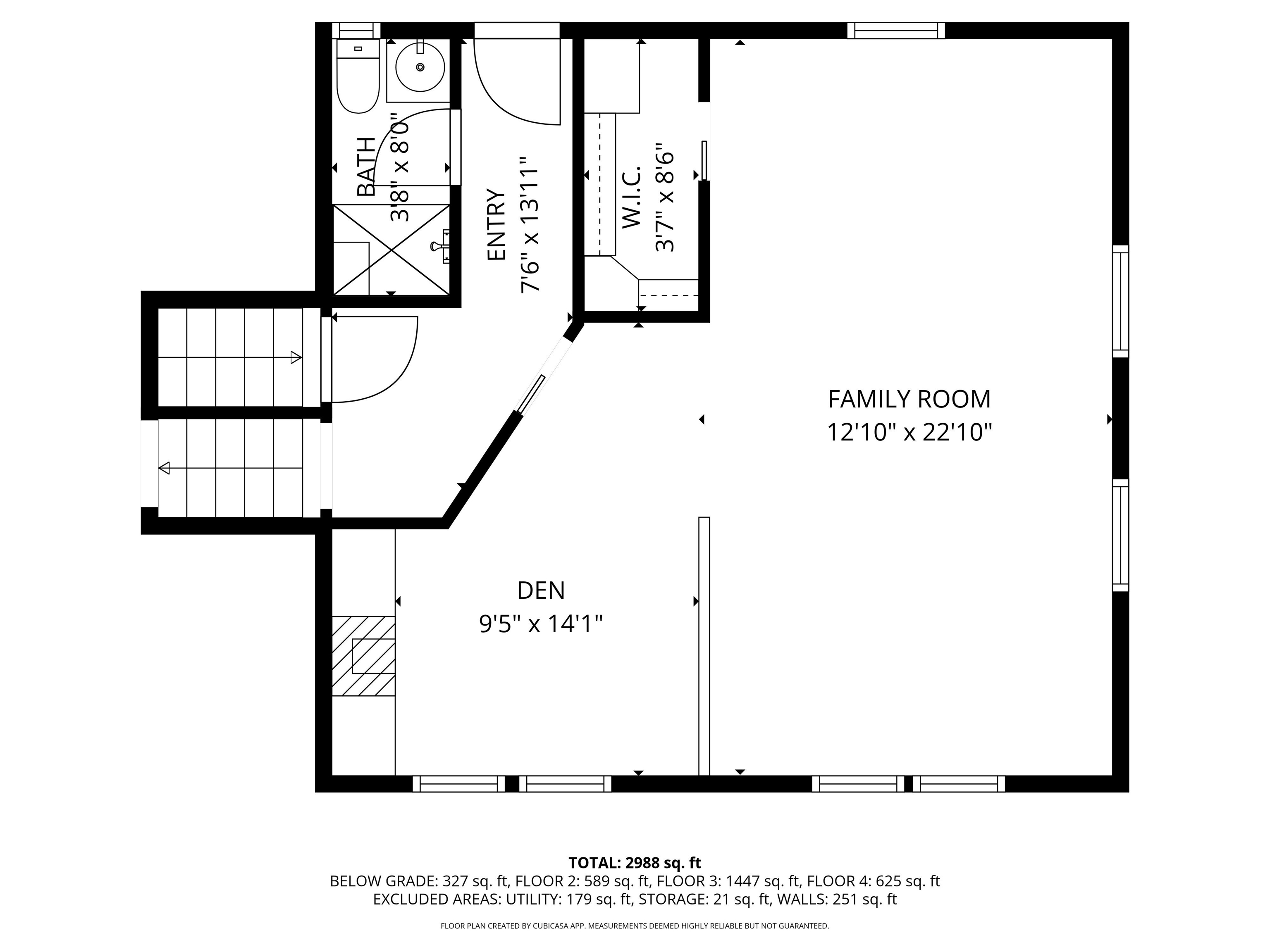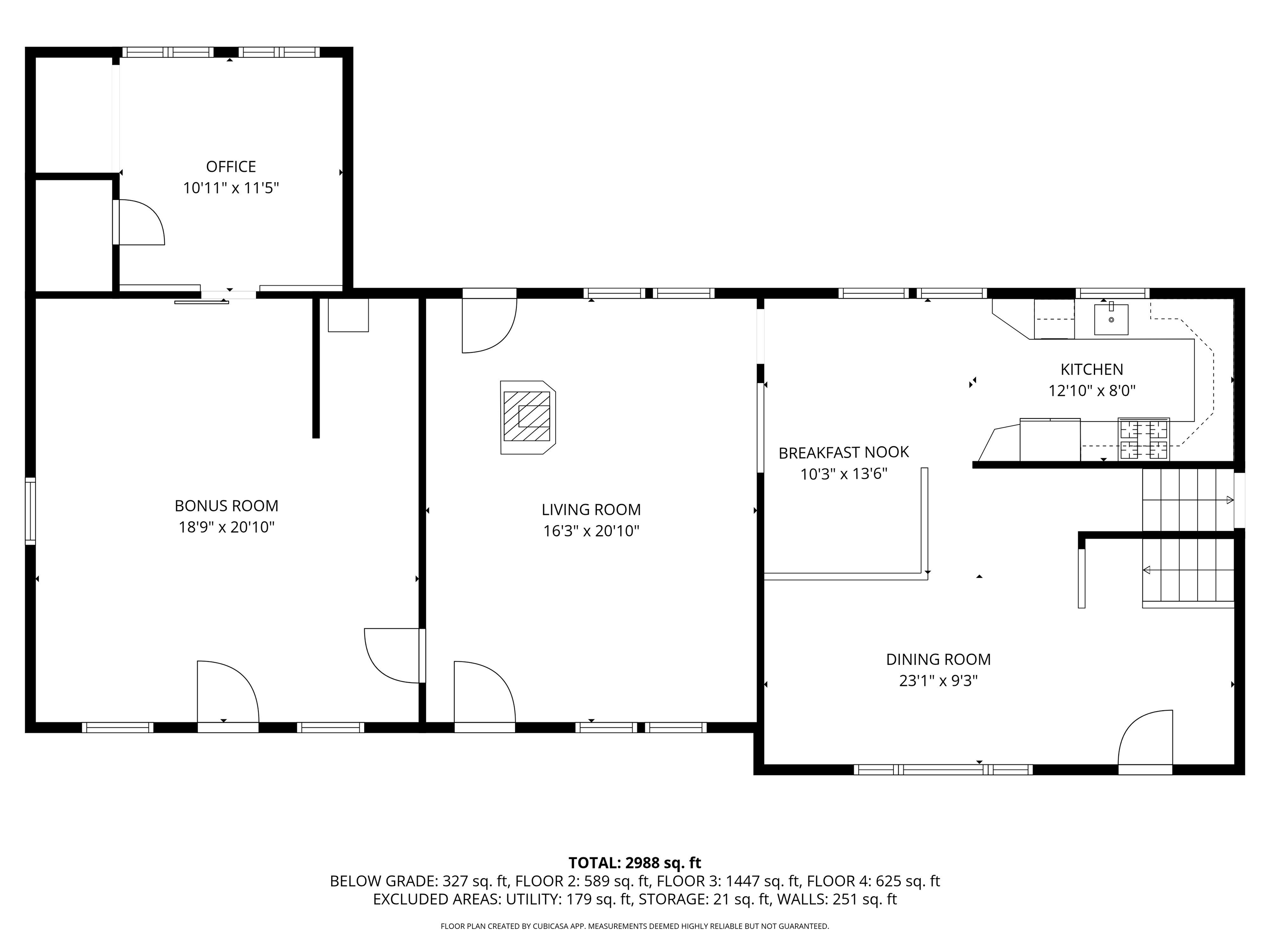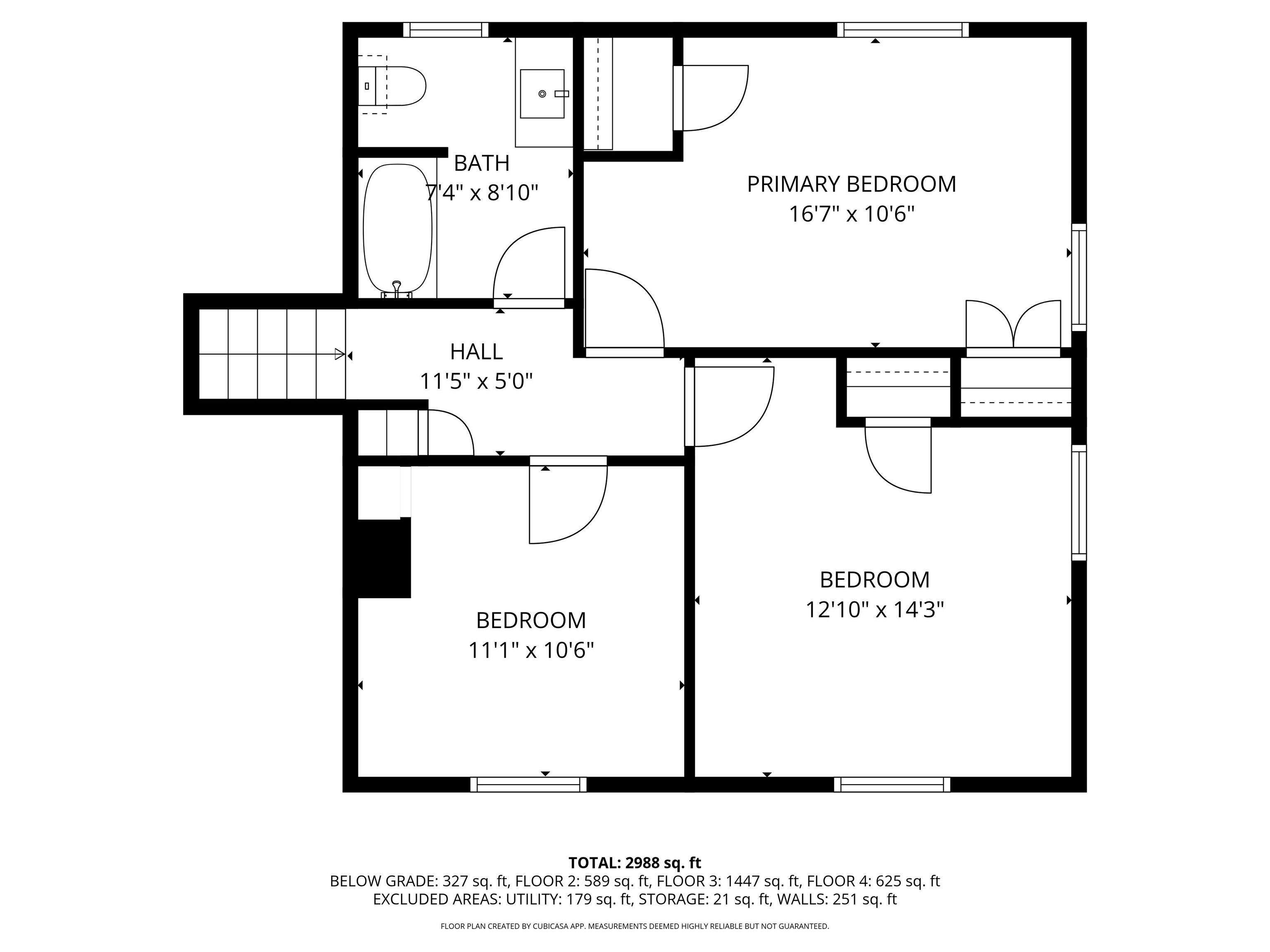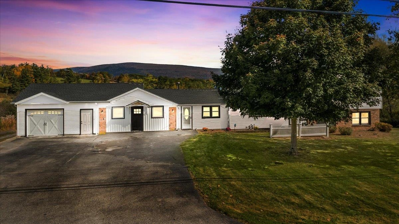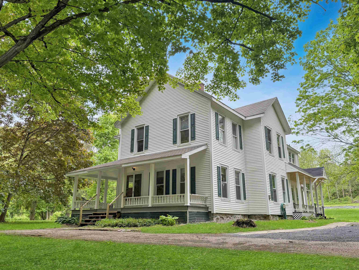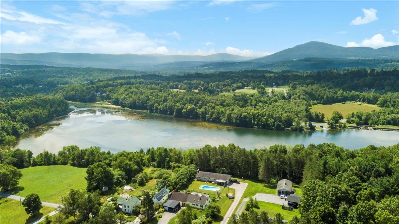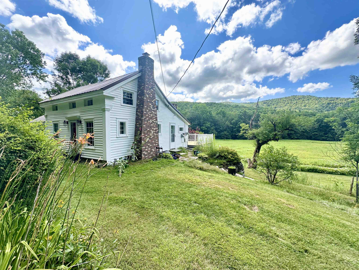1 of 44
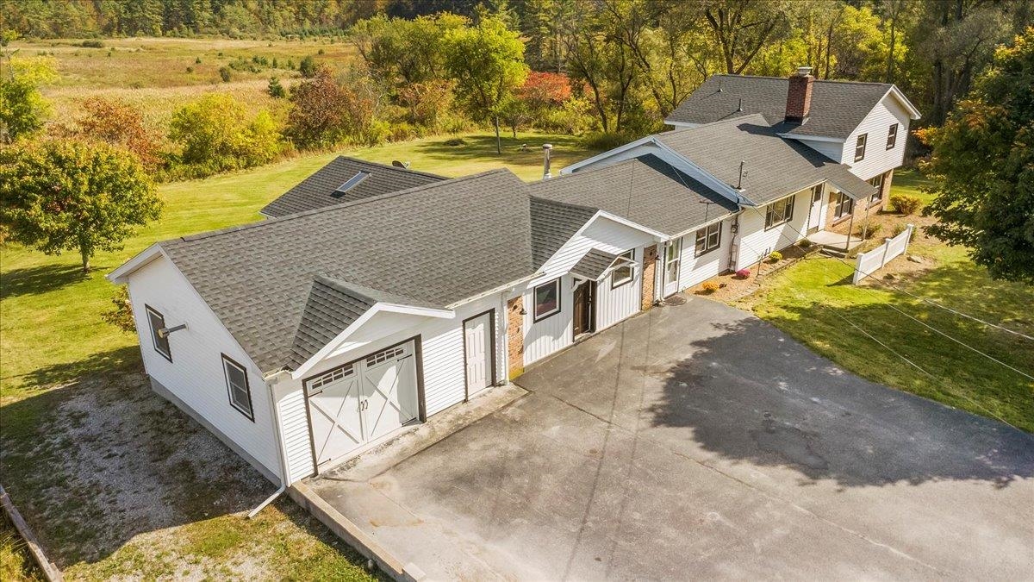
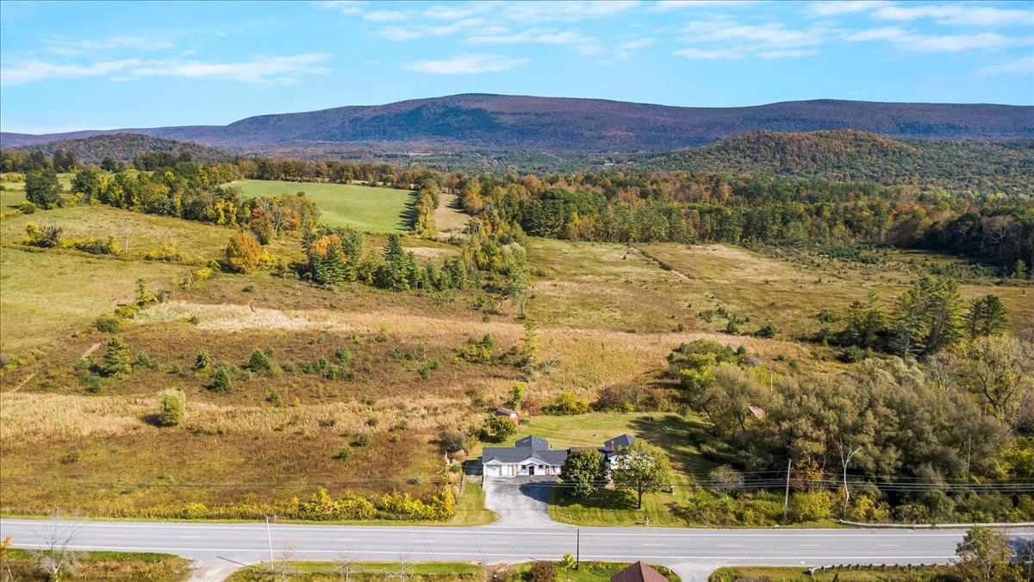
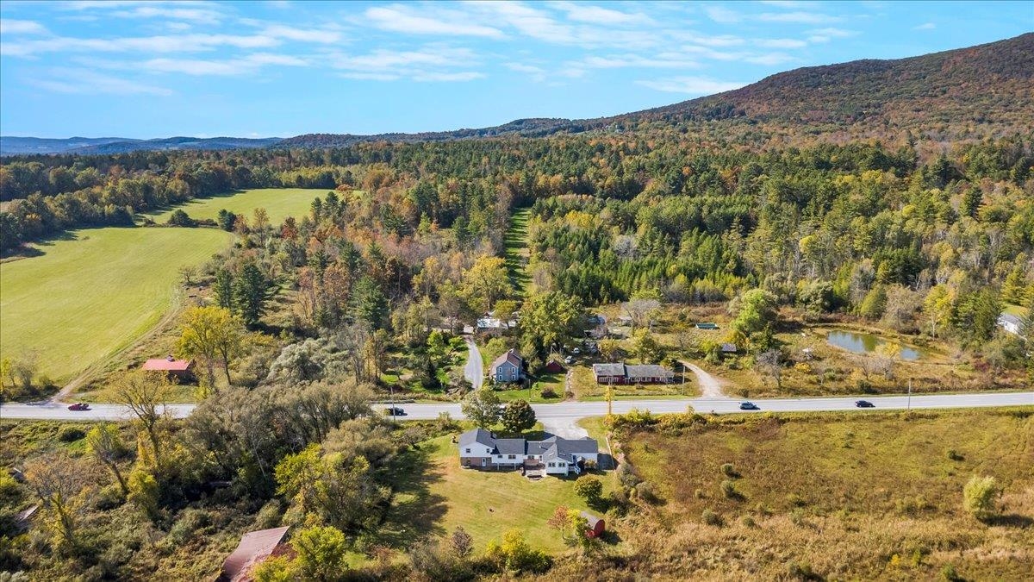
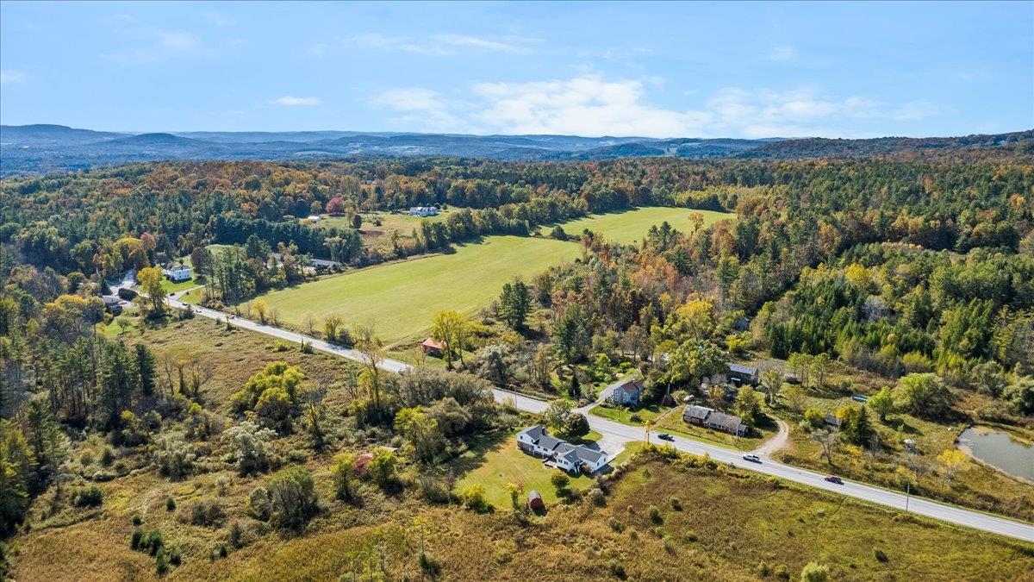
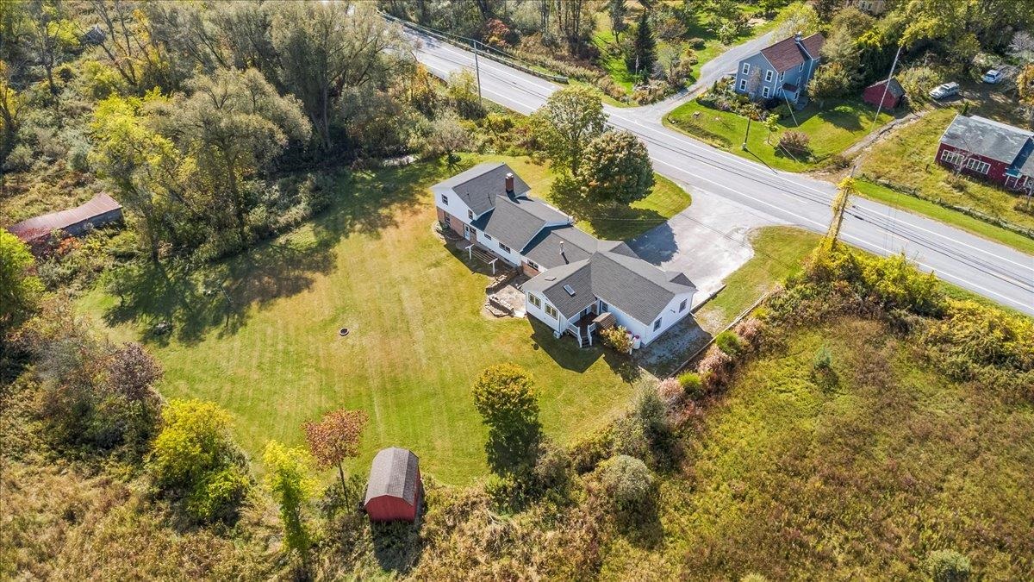
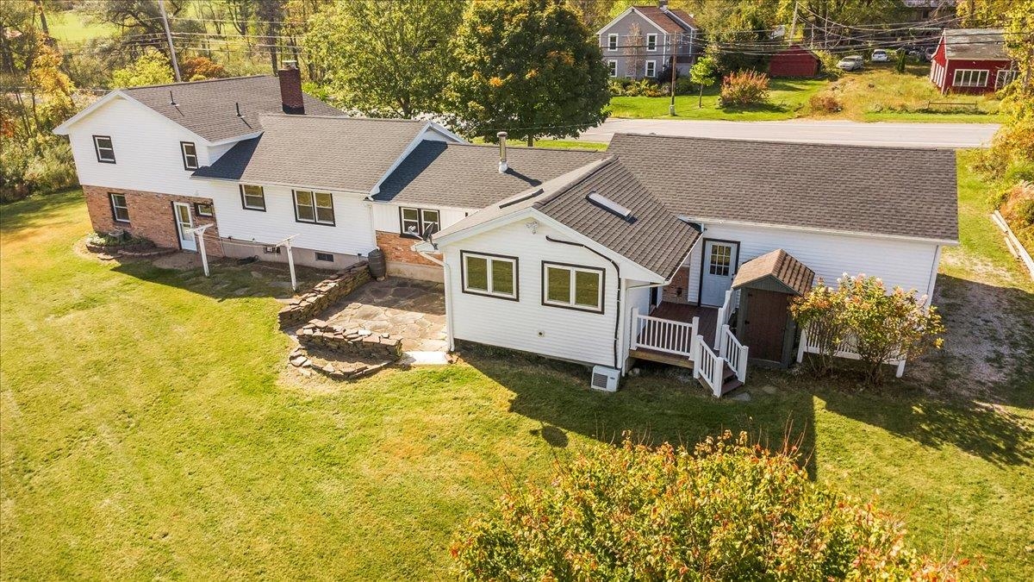
General Property Information
- Property Status:
- Active
- Price:
- $395, 000
- Assessed:
- $0
- Assessed Year:
- County:
- VT-Bennington
- Acres:
- 1.16
- Property Type:
- Single Family
- Year Built:
- 1969
- Agency/Brokerage:
- Jenifer Hoffman
Hoffman Real Estate - Bedrooms:
- 3
- Total Baths:
- 2
- Sq. Ft. (Total):
- 2661
- Tax Year:
- 2025
- Taxes:
- $6, 018
- Association Fees:
Spacious split level on 1.16 acres with spectacular views. Surrounded by Grateful Morning Farm, the simple beauty and peaceful landscape is breathtaking. Enjoy your coffee while watching sunrises from the rear stone patio or breakfast nook, both overlooking the big backyard with mountain backdrop. In summertime, the mini split and ceiling fans will keep you cool, and in Vermont's magical winter months, you'll stay warm by the fire (one gas stove, two pellet stoves). Bonus room with separate entrance is ideal for home-based business, working from home, home school or child care, and craft or fitness enthusiasts. Main level also has a large living room with wide pine floors, dining room and kitchen with soapstone counters & sink and new stainless steel appliances. Upstairs are 3 bedrooms and 1 full bath with tub/shower. Walk-out lower level has a fabulous family room; prior occupants used it as a primary suite... there is a walk-in closet and 3/4 bath so use the space however it suits you. Basement has laundry room, storage, and utilities. Brand new roof (2025) and vinyl siding (2023) plus Trex deck and PVC railings are low maintenance. Attached 1-car garage is oversized with workshop and storage attic above. Short 10 minute drive to major grocery stores, downtown restaurants, and theaters. Fall in love with nearby Shaftsbury State Park, the new skate park, our beloved trail system, and all the community and connection that southern Vermont has to offer.
Interior Features
- # Of Stories:
- 1
- Sq. Ft. (Total):
- 2661
- Sq. Ft. (Above Ground):
- 2661
- Sq. Ft. (Below Ground):
- 0
- Sq. Ft. Unfinished:
- 527
- Rooms:
- 11
- Bedrooms:
- 3
- Baths:
- 2
- Interior Desc:
- Cathedral Ceiling, Ceiling Fan, Dining Area, Kitchen/Dining, Laundry Hook-ups, Skylight, Walk-in Closet, Basement Laundry
- Appliances Included:
- Dishwasher, Dryer, Microwave, Gas Range, Refrigerator, Washer, Water Heater off Boiler, Tank Water Heater
- Flooring:
- Carpet, Laminate, Softwood, Tile, Vinyl Plank
- Heating Cooling Fuel:
- Water Heater:
- Basement Desc:
- Concrete, Concrete Floor, Interior Stairs, Storage Space, Sump Pump
Exterior Features
- Style of Residence:
- Ranch, Split Level
- House Color:
- Brown
- Time Share:
- No
- Resort:
- No
- Exterior Desc:
- Exterior Details:
- Deck, Garden Space, Patio, Porch, Shed, Window Screens
- Amenities/Services:
- Land Desc.:
- Landscaped, Level, Mountain View, Pond, View, Rural
- Suitable Land Usage:
- Roof Desc.:
- Architectural Shingle
- Driveway Desc.:
- Paved
- Foundation Desc.:
- Poured Concrete
- Sewer Desc.:
- 1000 Gallon, Concrete, Septic
- Garage/Parking:
- Yes
- Garage Spaces:
- 1
- Road Frontage:
- 217
Other Information
- List Date:
- 2025-10-03
- Last Updated:


