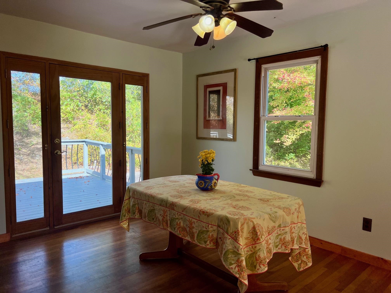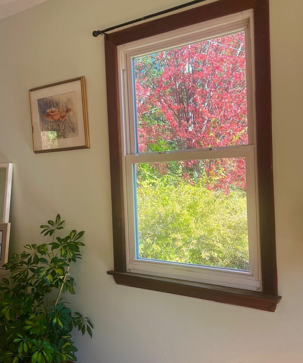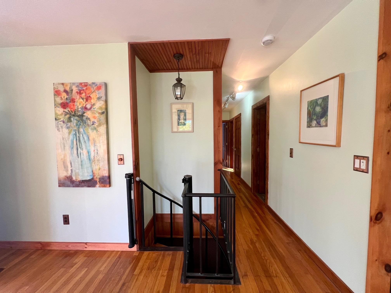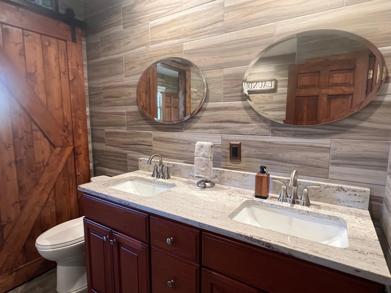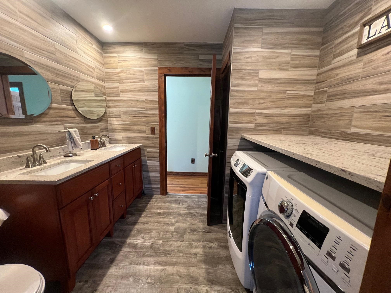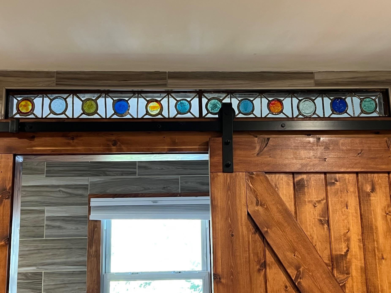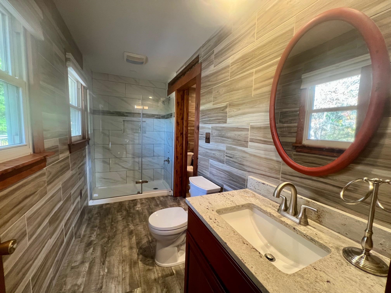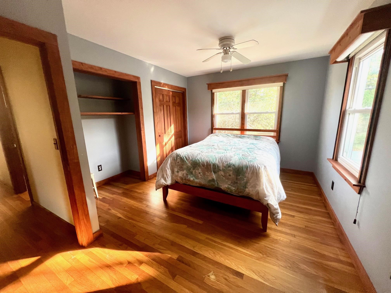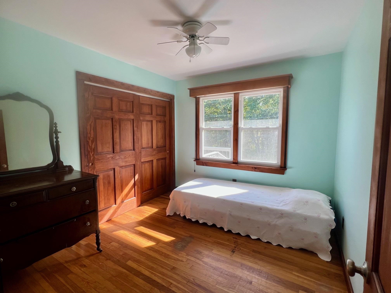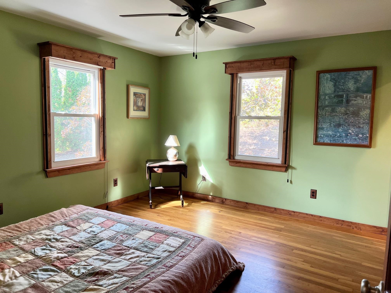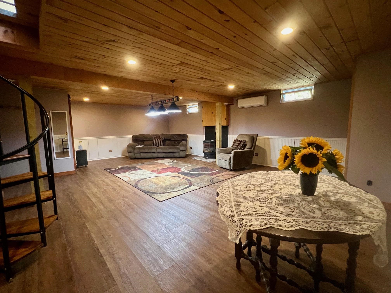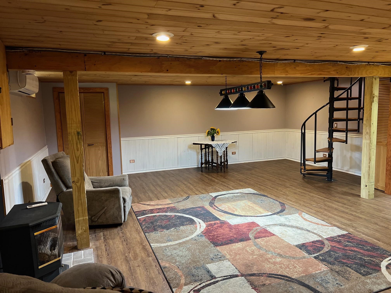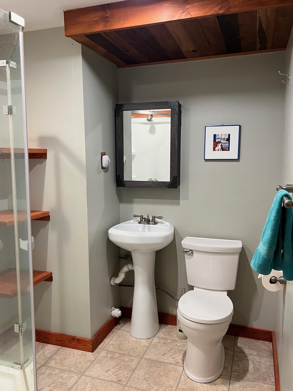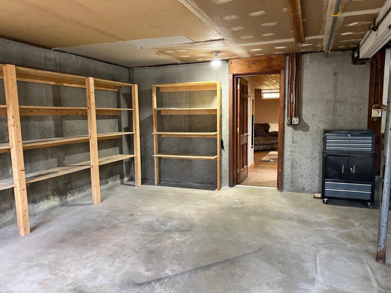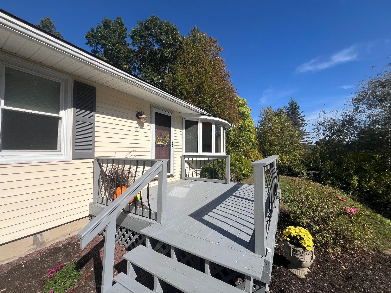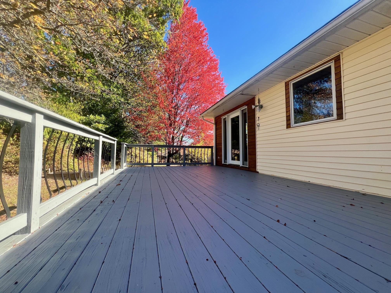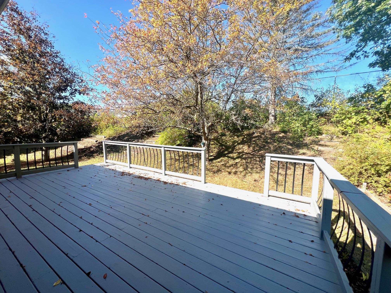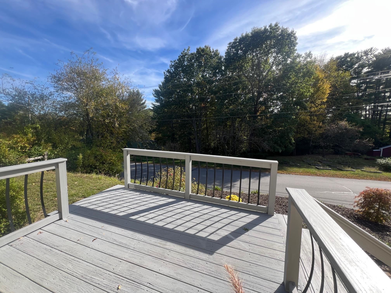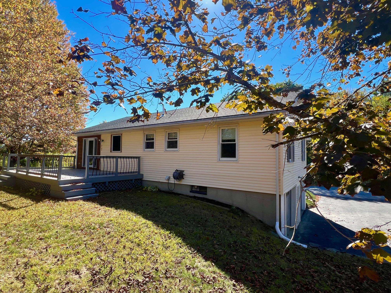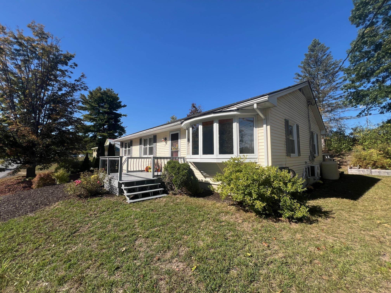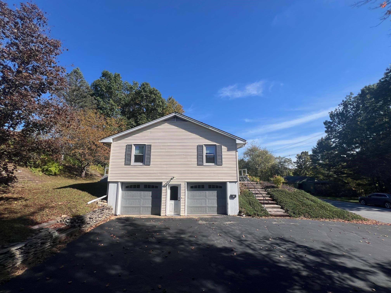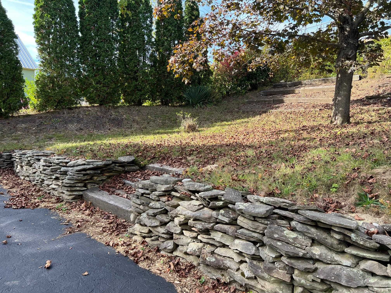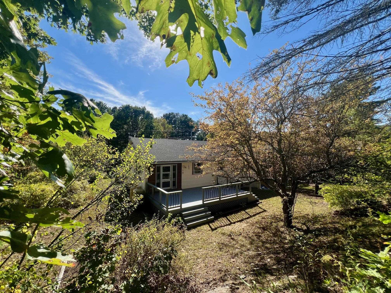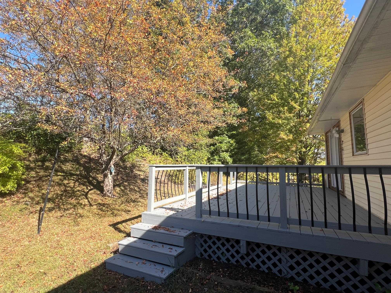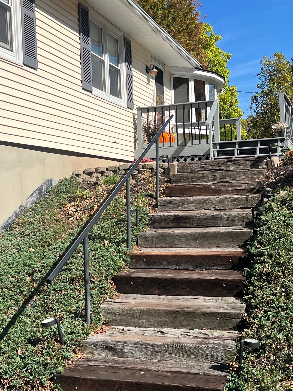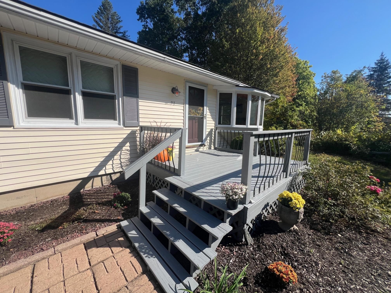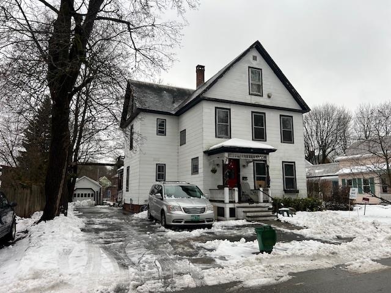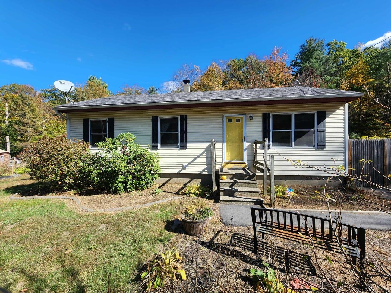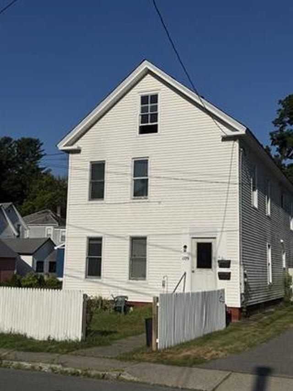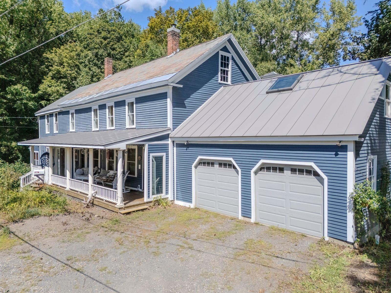1 of 32
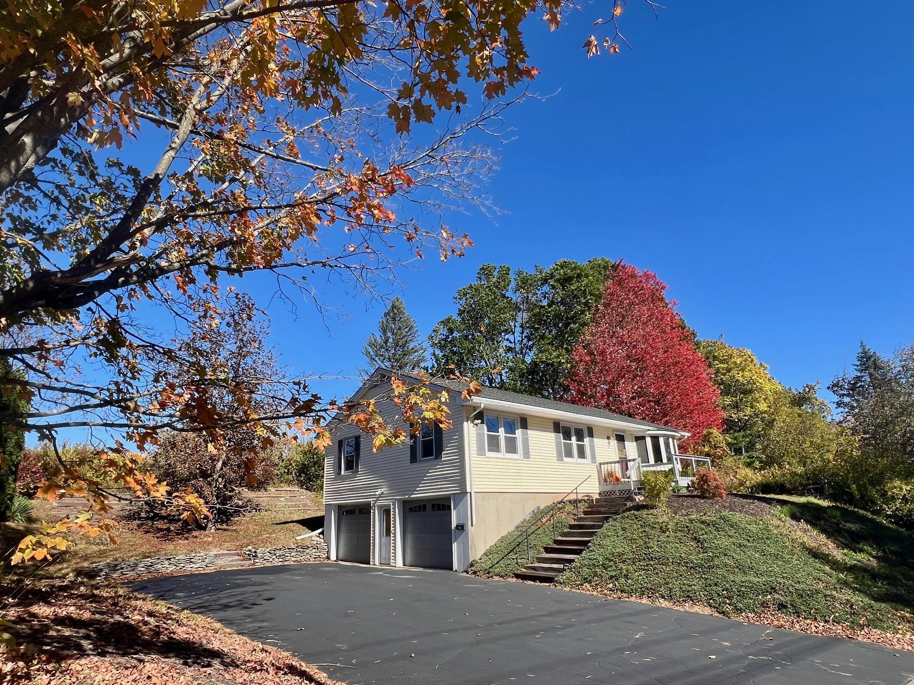
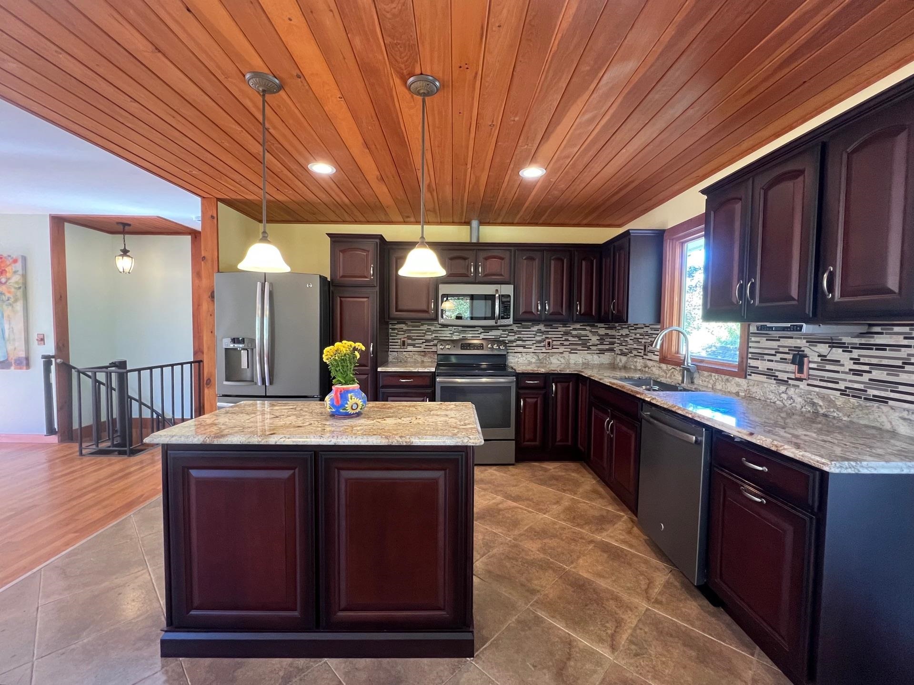
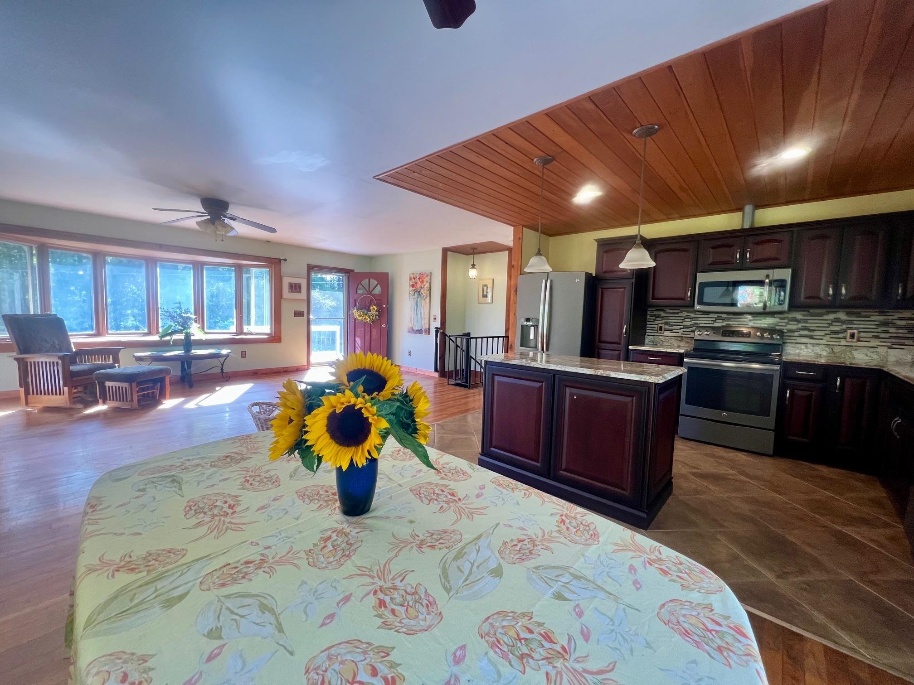
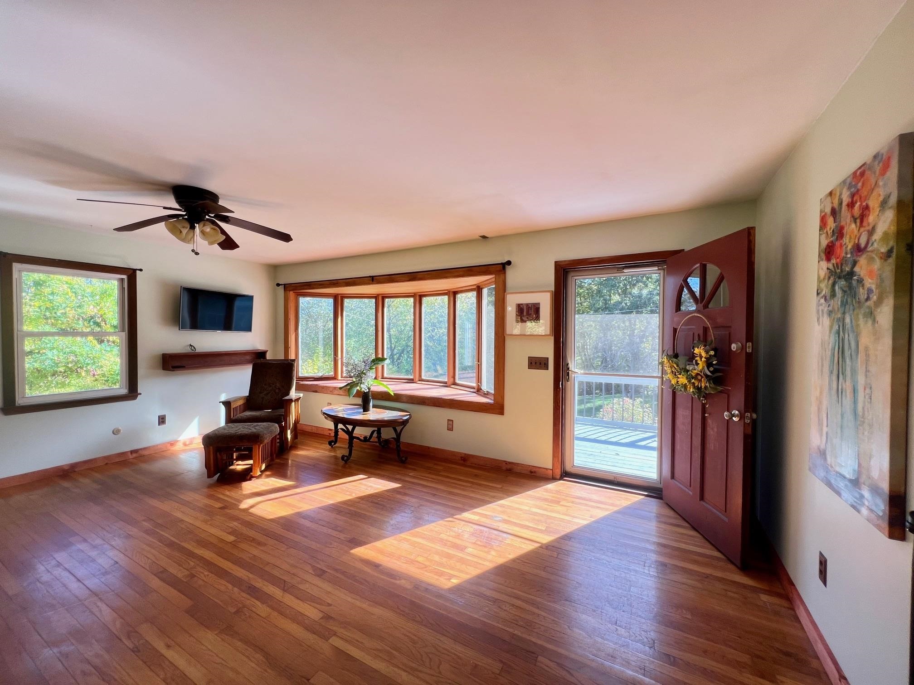
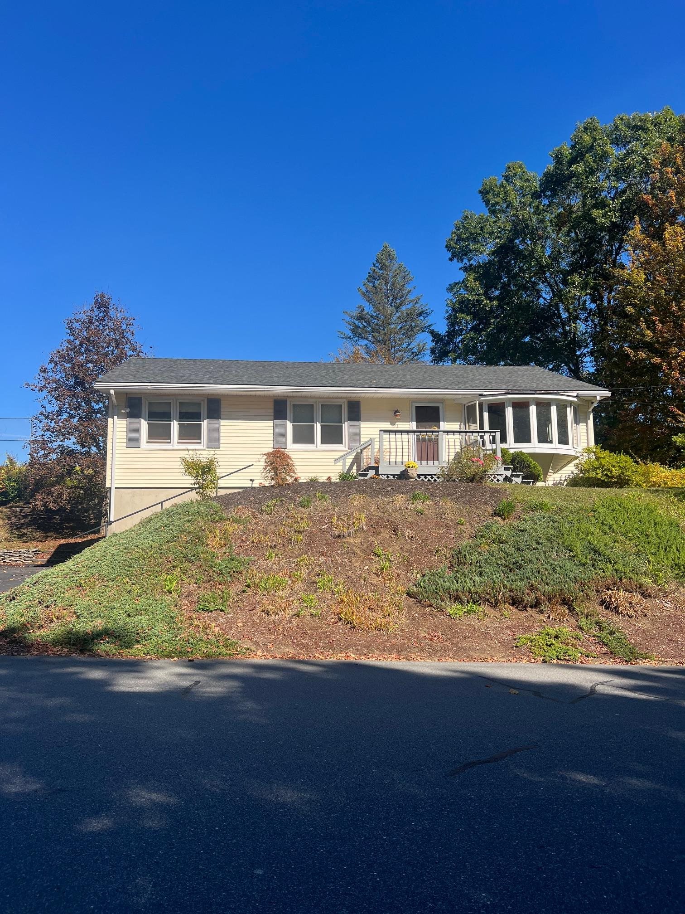
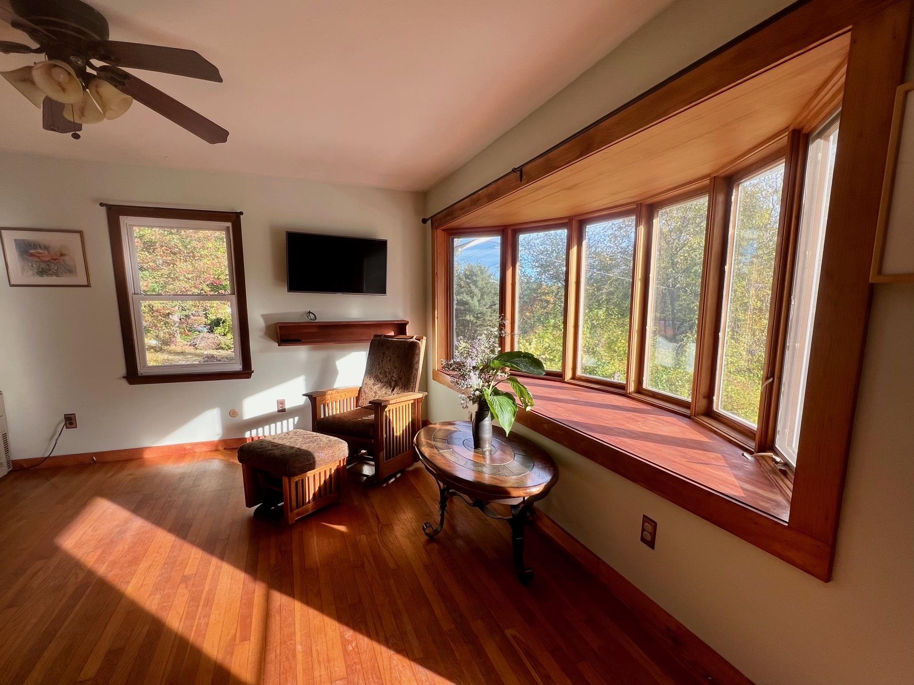
General Property Information
- Property Status:
- Active Under Contract
- Price:
- $339, 000
- Assessed:
- $0
- Assessed Year:
- County:
- VT-Windham
- Acres:
- 0.22
- Property Type:
- Single Family
- Year Built:
- 1967
- Agency/Brokerage:
- Stephanie Peduzzi-Baker
Brattleboro Area Realty - Bedrooms:
- 3
- Total Baths:
- 3
- Sq. Ft. (Total):
- 1890
- Tax Year:
- 2025
- Taxes:
- $5, 855
- Association Fees:
Lovely and updated, very low maintenance, clean, 3-bedroom, 3-bath home on .22 acre. HARDWOOD floors throughout! The kitchen is fabulous with granite countertops and island with soft-close drawers and GE appliances. The 3 bathrooms are completely renovated and attractive as well. Tons of south-facing sunlight and passive solar! Most windows have been replaced, including the french door to deck. A HUGE added bonus is the large and versatile 630 sq. ft finished "family/recreation room" with a 3/4 bath in the basement with direct entry to/from the two-car garage (or down the circular stairs from main floor). There is a newer Mini-split and hot water heater (2022) and a cozy propane stove in this space. This comfortable area has served as a longer-term living space for family as well as a very comfortable private area for visiting guests. The house has easy-maintenance vinyl siding and a 10-year-old roof in excellent shape. The front and back decks are in tip-top condition. The property is in located in a friendly neighborhood, close to the middle and high school and approximately a mile to the Fort Dummer State Park trails. Very convenient location to hospital, downtown, shops and more.
Interior Features
- # Of Stories:
- 1
- Sq. Ft. (Total):
- 1890
- Sq. Ft. (Above Ground):
- 1260
- Sq. Ft. (Below Ground):
- 630
- Sq. Ft. Unfinished:
- 630
- Rooms:
- 7
- Bedrooms:
- 3
- Baths:
- 3
- Interior Desc:
- Kitchen Island, Natural Light, 1st Floor Laundry
- Appliances Included:
- Dishwasher, Dryer, Refrigerator, Washer, Electric Stove
- Flooring:
- Laminate, Vinyl, Wood
- Heating Cooling Fuel:
- Water Heater:
- Basement Desc:
- Finished, Full, Partially Finished, Interior Stairs, Walkout, Basement Stairs
Exterior Features
- Style of Residence:
- Ranch
- House Color:
- yellow
- Time Share:
- No
- Resort:
- Exterior Desc:
- Exterior Details:
- Deck
- Amenities/Services:
- Land Desc.:
- City Lot, Sloping, Street Lights, Neighborhood, Near Hospital
- Suitable Land Usage:
- Roof Desc.:
- Architectural Shingle
- Driveway Desc.:
- Paved
- Foundation Desc.:
- Poured Concrete
- Sewer Desc.:
- Public
- Garage/Parking:
- Yes
- Garage Spaces:
- 2
- Road Frontage:
- 100
Other Information
- List Date:
- 2025-10-03
- Last Updated:


