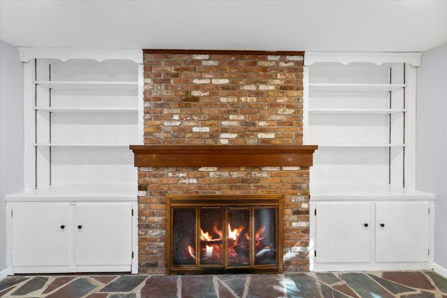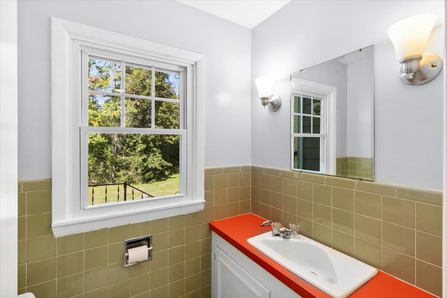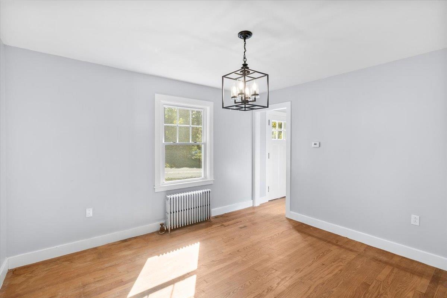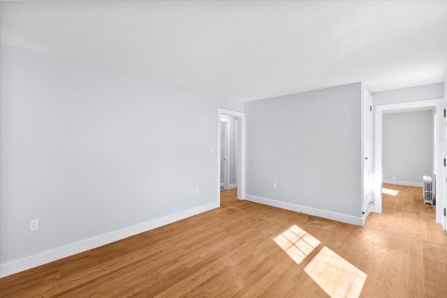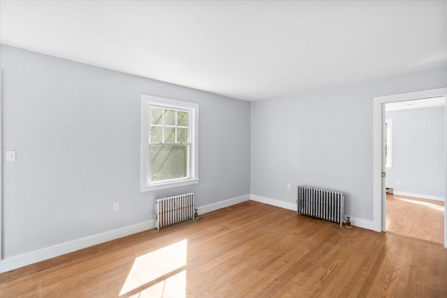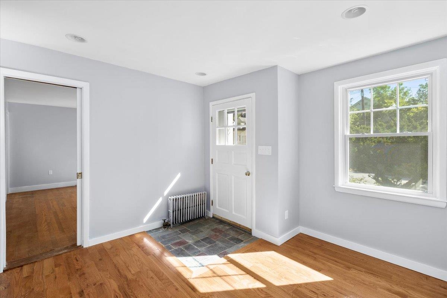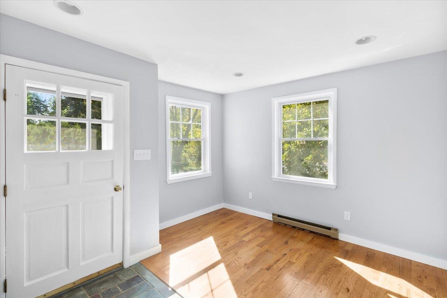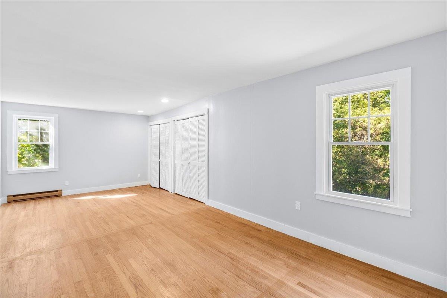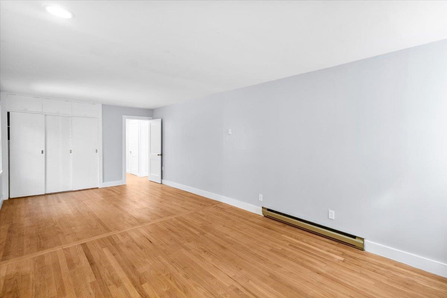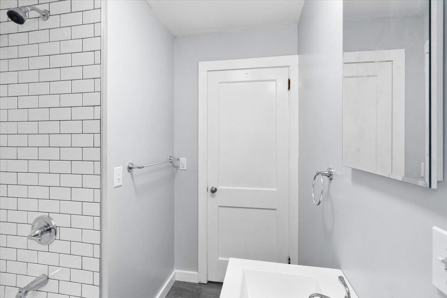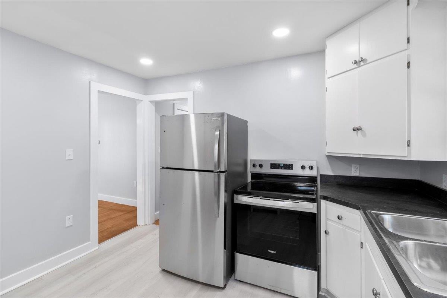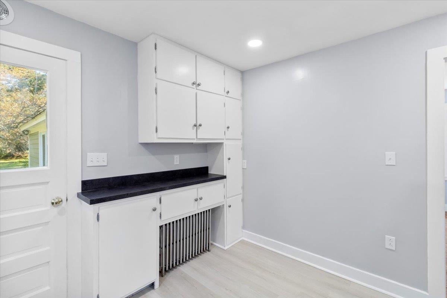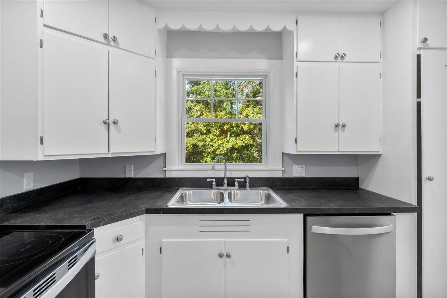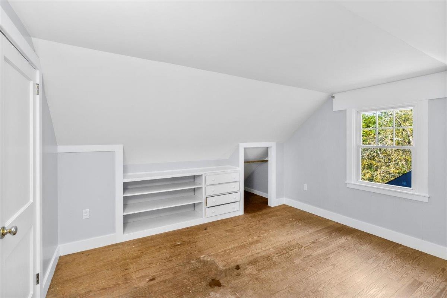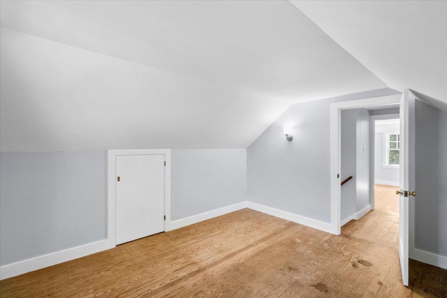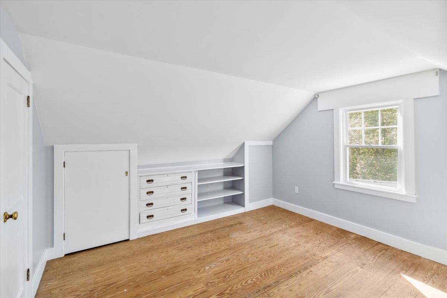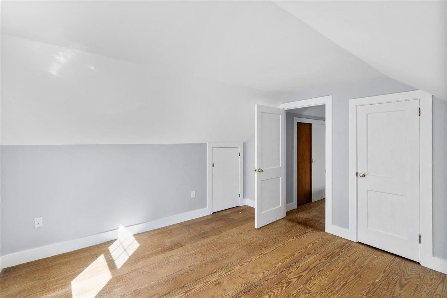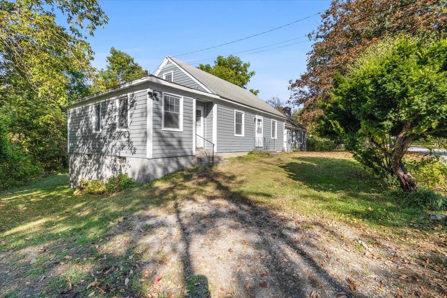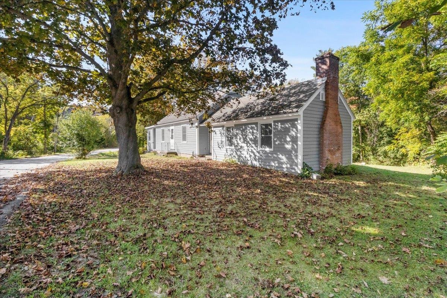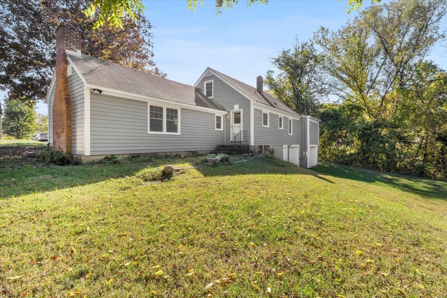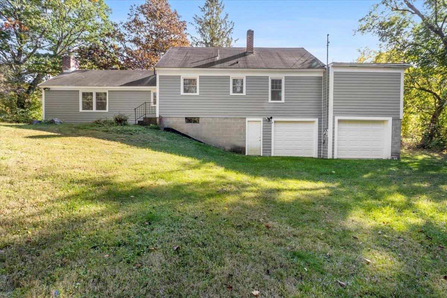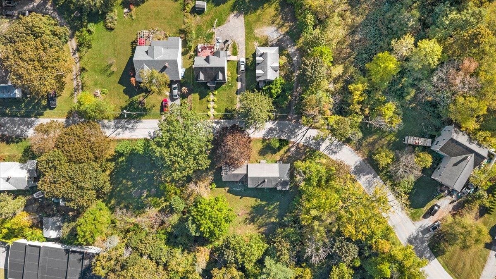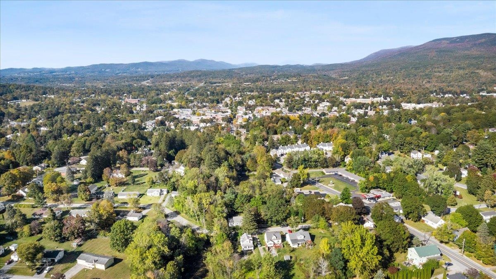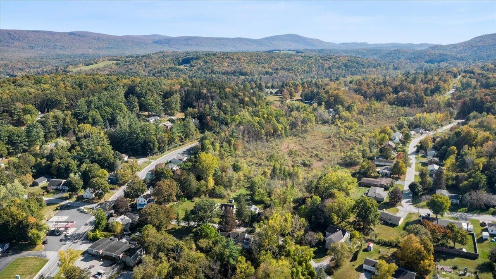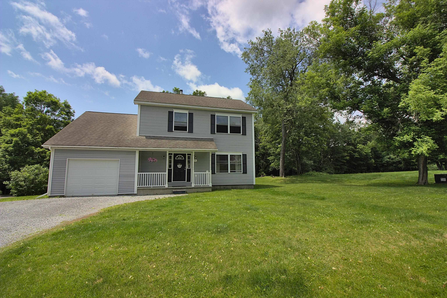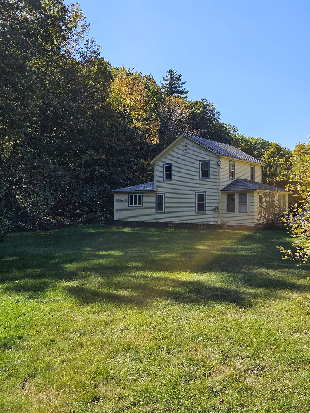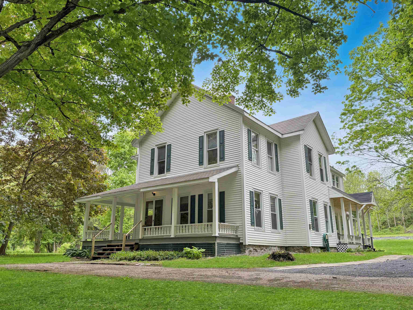1 of 30
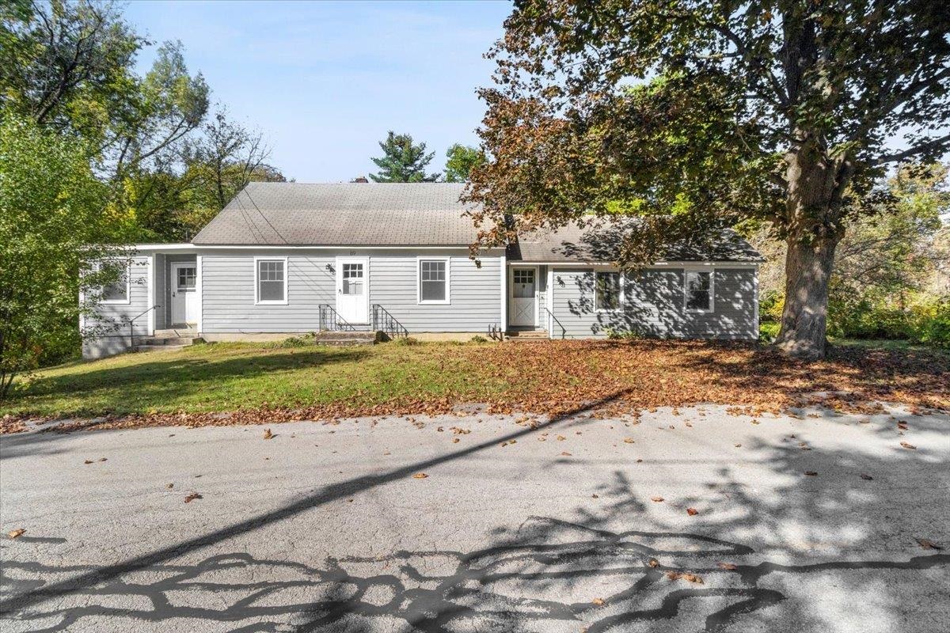
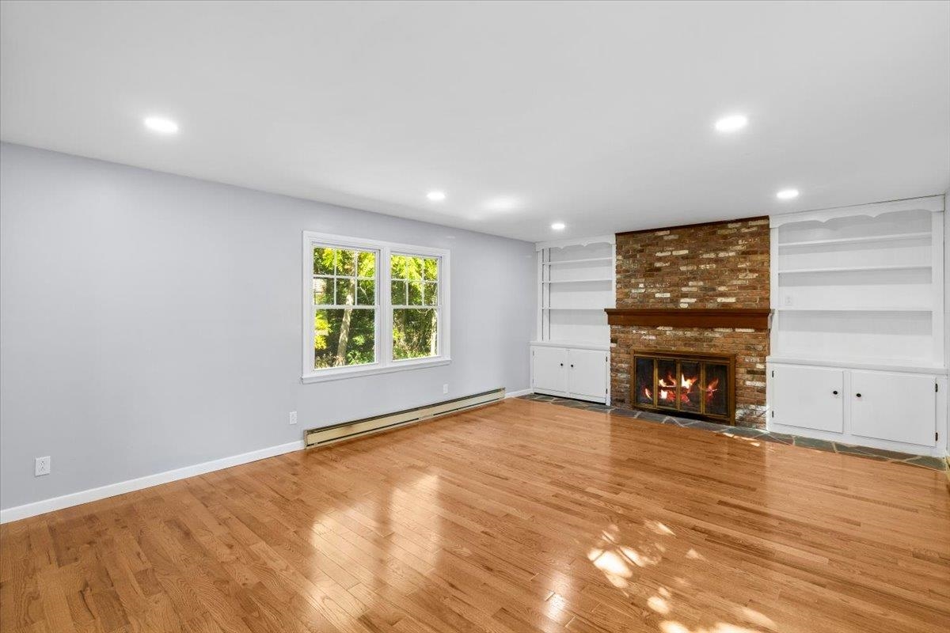
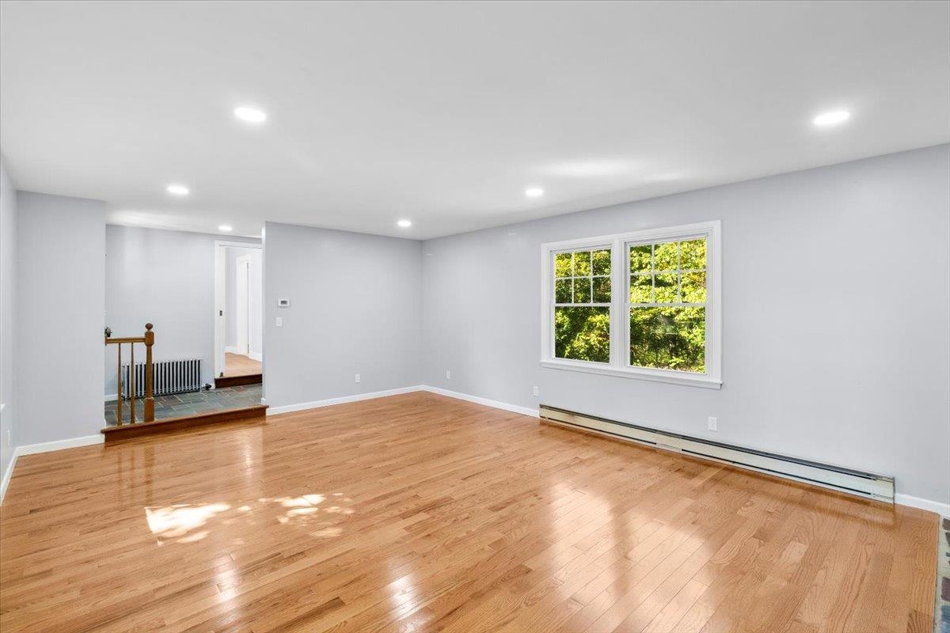
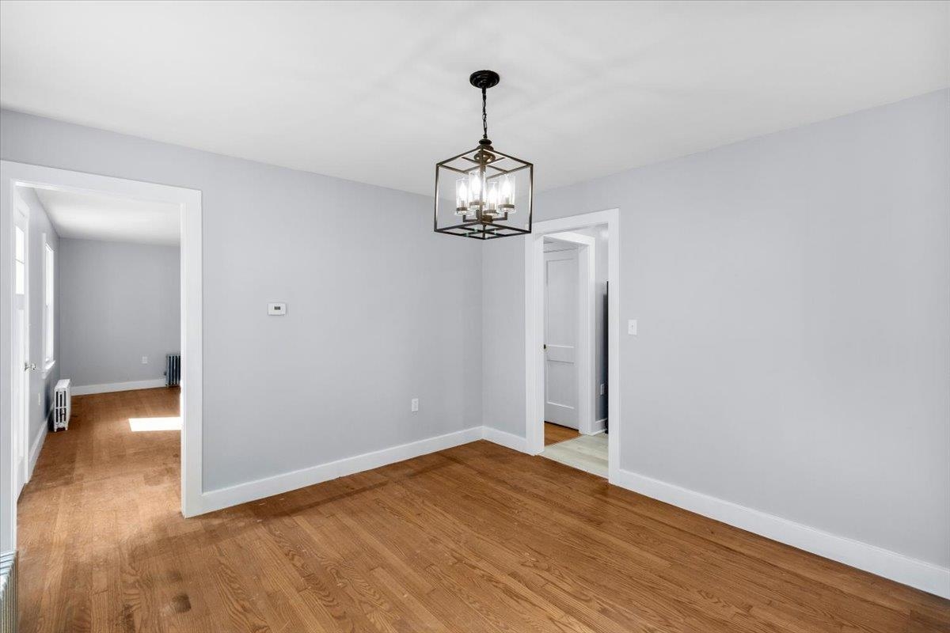
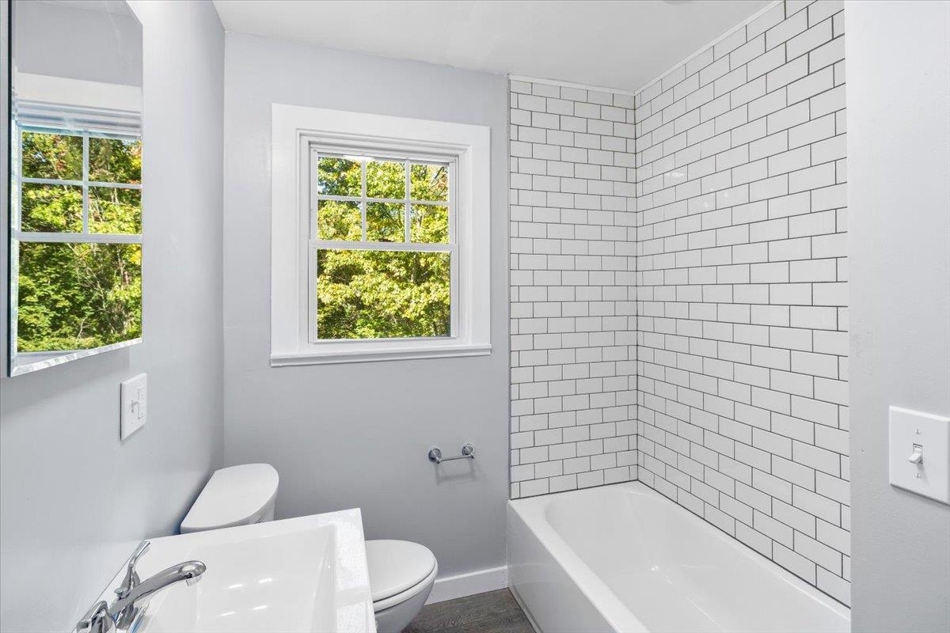
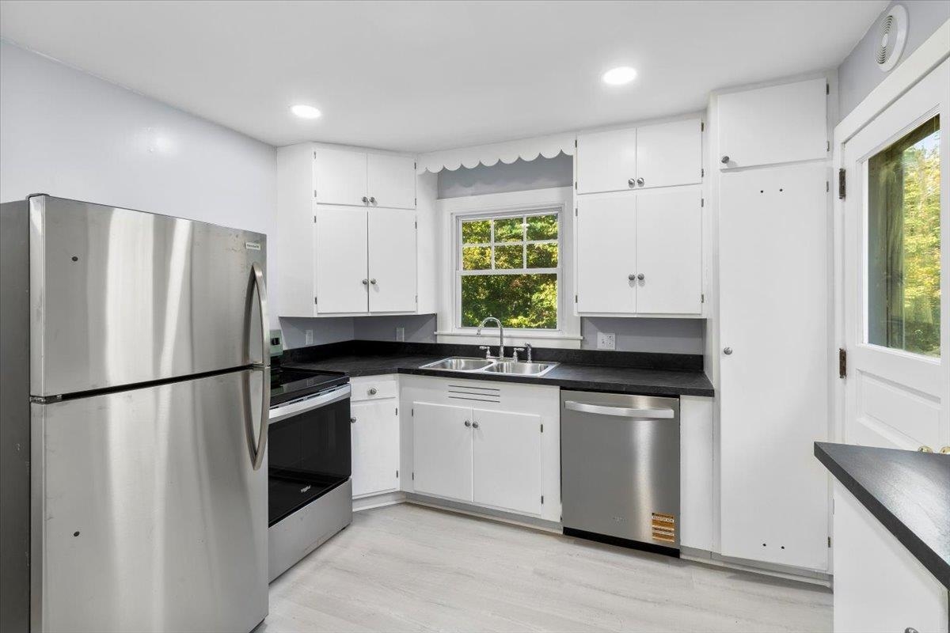
General Property Information
- Property Status:
- Active
- Price:
- $339, 000
- Assessed:
- $147, 300
- Assessed Year:
- 2024
- County:
- VT-Bennington
- Acres:
- 0.93
- Property Type:
- Single Family
- Year Built:
- 1950
- Agency/Brokerage:
- Cassie Barbeau
Mahar McCarthy Real Estate - Bedrooms:
- 3
- Total Baths:
- 2
- Sq. Ft. (Total):
- 1829
- Tax Year:
- 2025
- Taxes:
- $5, 205
- Association Fees:
This inviting in-town home has been nearly completely renovated with only a few more touches to be brought by the new owner, blending fresh updates with classic comfort. Inside, you’ll find 3 bedrooms and a full bath, plus a bonus room that could serve as a 4th bedroom with a half-bath. An additional room with its own separate entrance is ideal for a small home business. The convenient attached garage is tucked away on the back of the house. Beautiful wood floors run through most of the rooms, adding warmth and character, while the kitchen features durable vinyl plank flooring and stainless steel appliances for easy maintenance. The renovations bring a modern touch to much of the home, while one bathroom retains its original character—offering opportunity for your own personal updates down the road. Bright living spaces, fresh and modern finishes, practical design, and versatile rooms make this home both move-in ready and full of potential. Located right in town but on a quiet street with a large and private lot, you’ll enjoy easy access to local shops, dining, schools, and community amenities—all just a short walk or drive away.
Interior Features
- # Of Stories:
- 1.5
- Sq. Ft. (Total):
- 1829
- Sq. Ft. (Above Ground):
- 1829
- Sq. Ft. (Below Ground):
- 0
- Sq. Ft. Unfinished:
- 1000
- Rooms:
- 10
- Bedrooms:
- 3
- Baths:
- 2
- Interior Desc:
- Dining Area, 1 Fireplace, Basement Laundry
- Appliances Included:
- Dishwasher, Electric Range, Refrigerator, Electric Water Heater, Owned Water Heater
- Flooring:
- Tile, Wood, Vinyl Plank
- Heating Cooling Fuel:
- Water Heater:
- Basement Desc:
- Concrete, Full, Interior Stairs, Unfinished, Walkout, Interior Access, Exterior Access, Basement Stairs
Exterior Features
- Style of Residence:
- Cape, Detached, Multi-Level
- House Color:
- Time Share:
- No
- Resort:
- Exterior Desc:
- Exterior Details:
- Garden Space
- Amenities/Services:
- Land Desc.:
- City Lot, Interior Lot, Neighbor Business, Slight, Street Lights, Wooded, In Town, Near Shopping, Neighborhood, Near Hospital
- Suitable Land Usage:
- Roof Desc.:
- Shingle
- Driveway Desc.:
- Dirt
- Foundation Desc.:
- Concrete, Stone
- Sewer Desc.:
- Public Sewer On-Site
- Garage/Parking:
- Yes
- Garage Spaces:
- 2
- Road Frontage:
- 260
Other Information
- List Date:
- 2025-10-02
- Last Updated:


