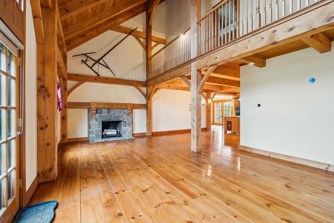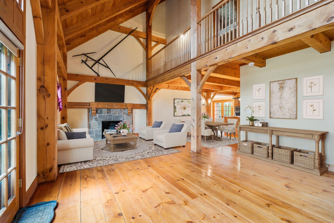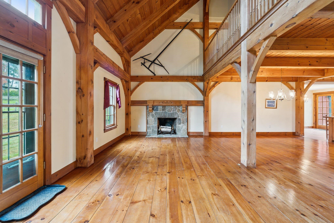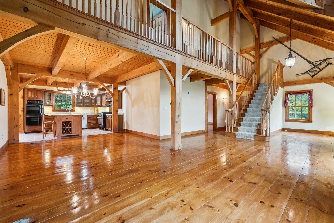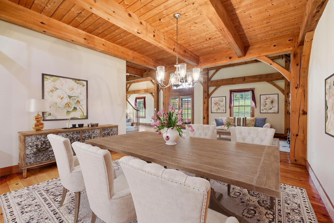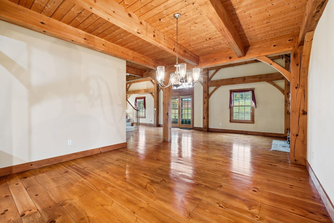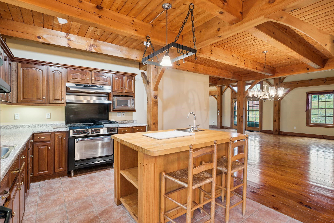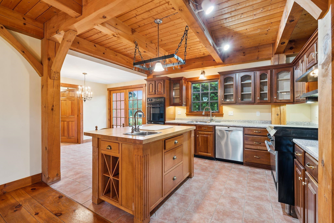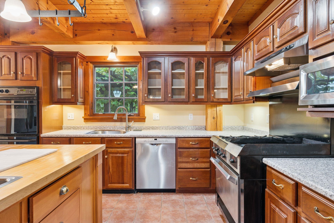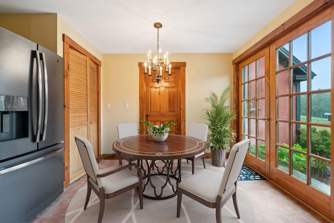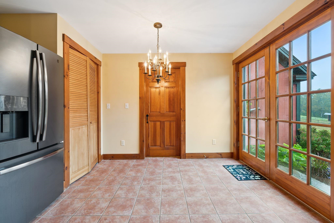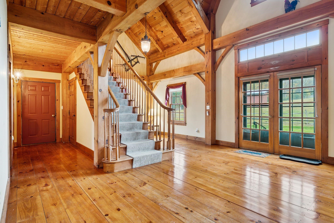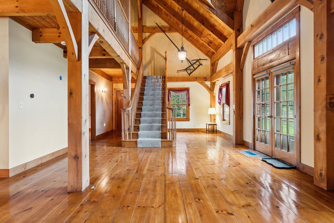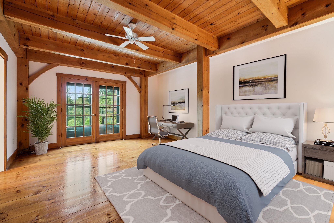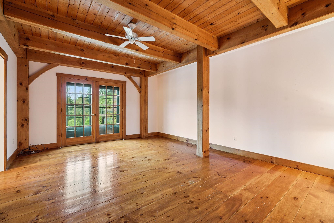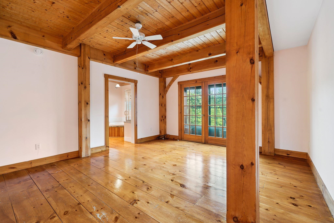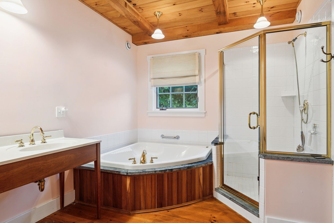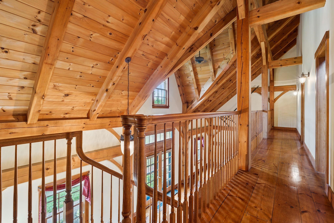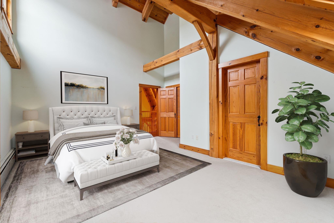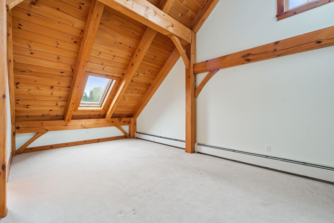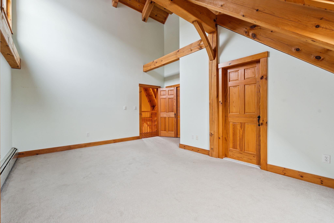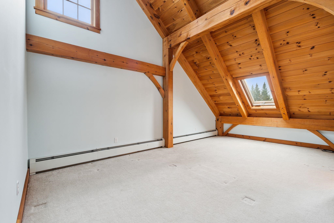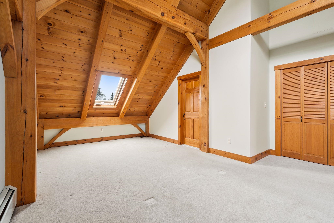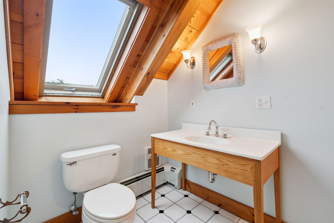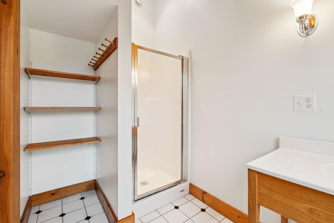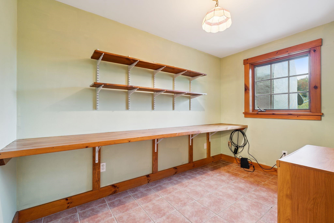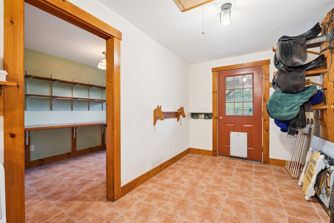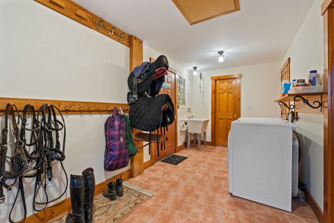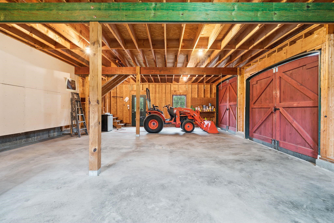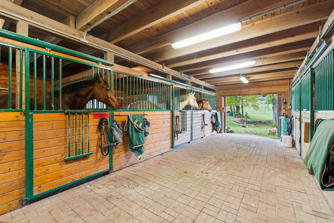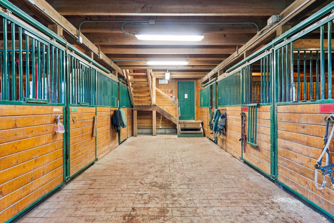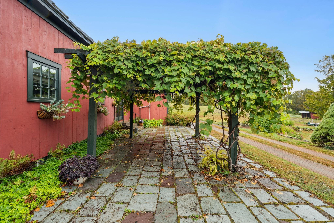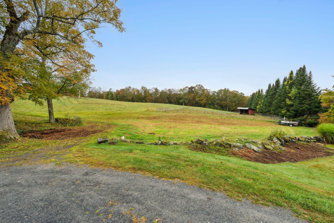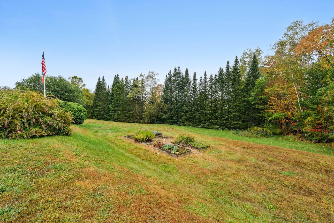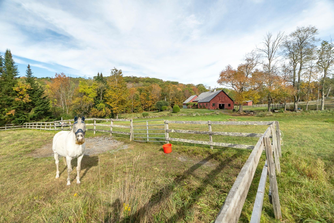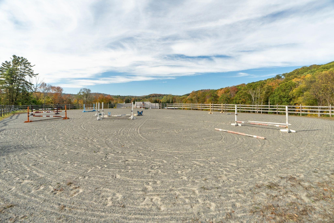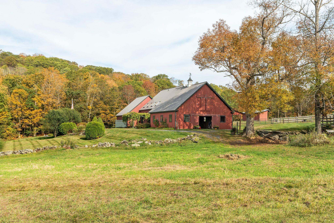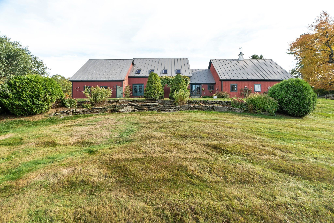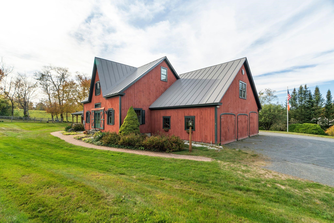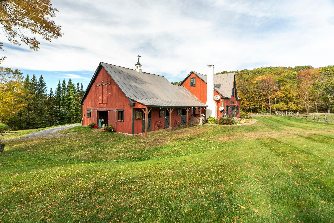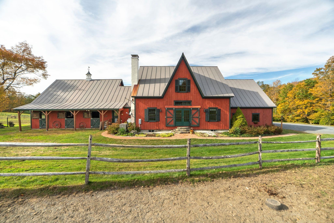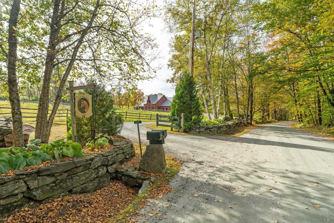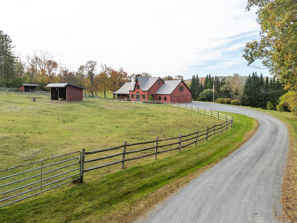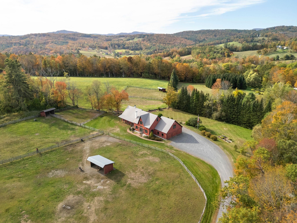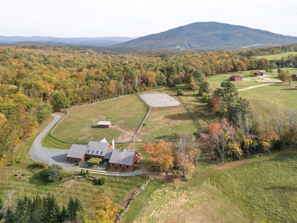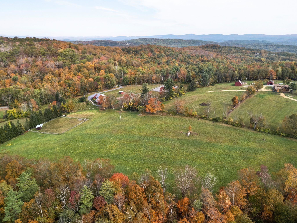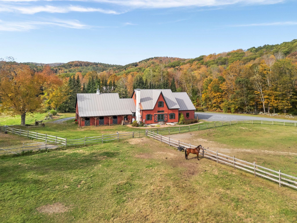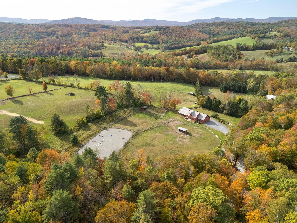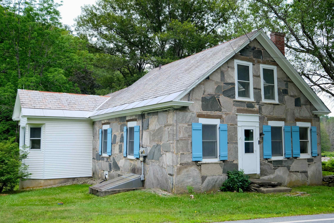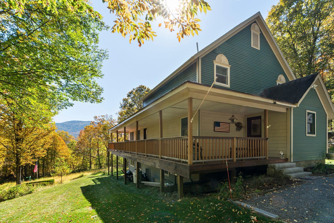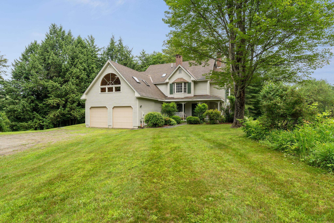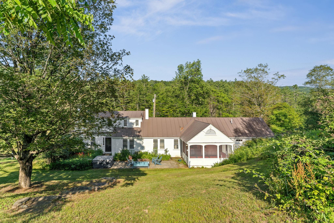1 of 54
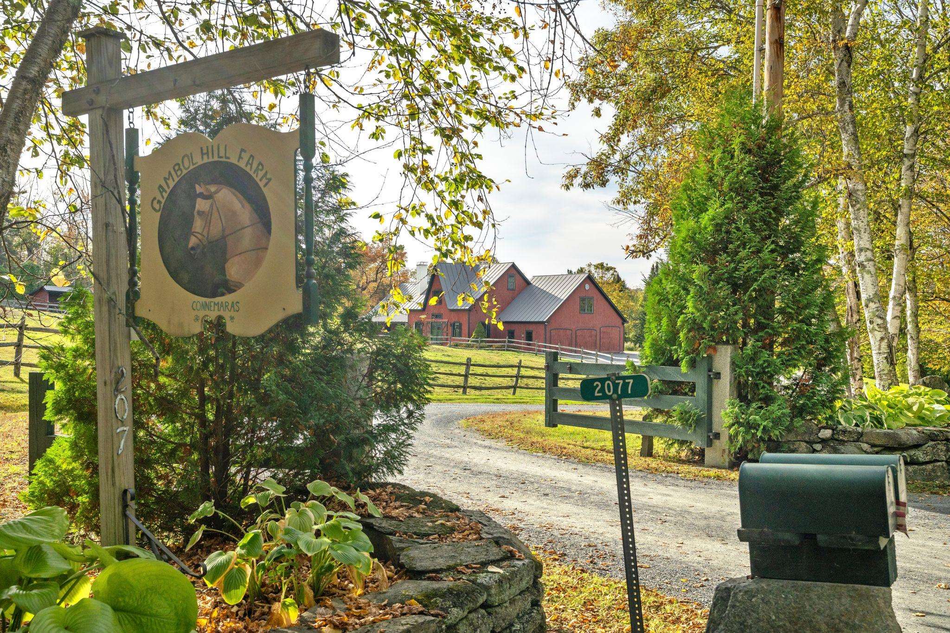
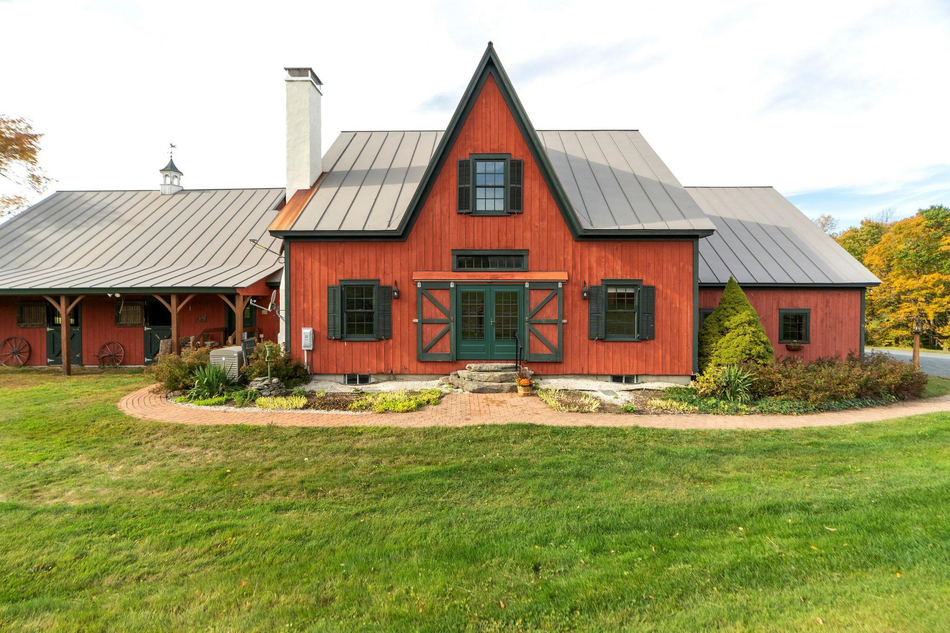
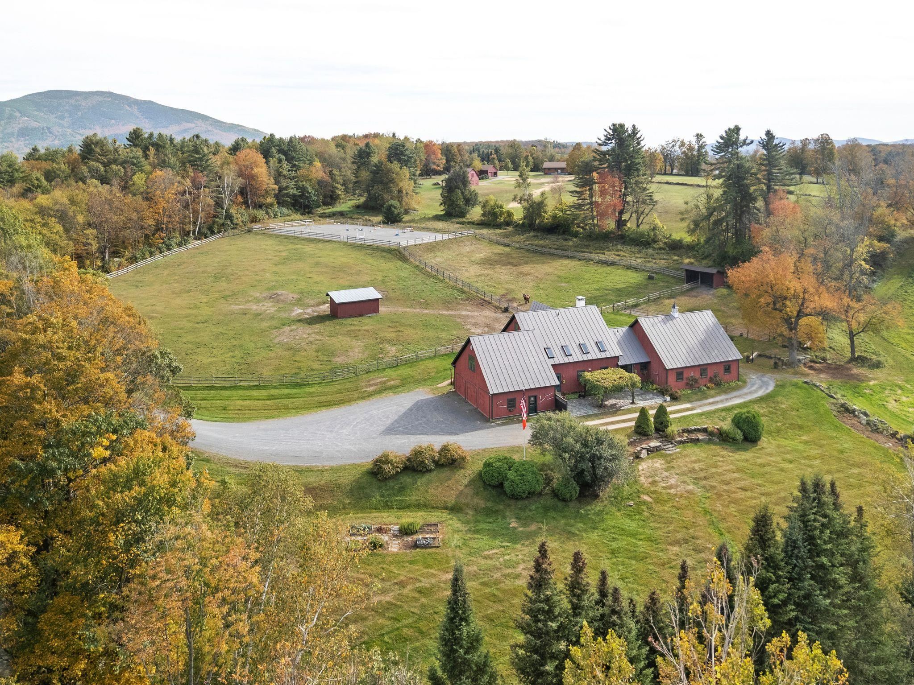
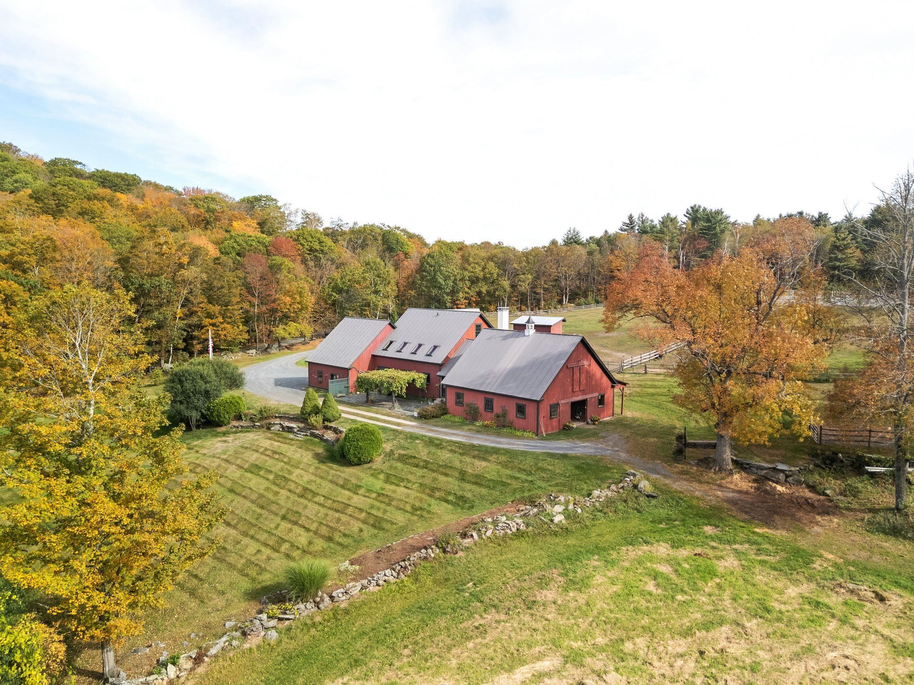
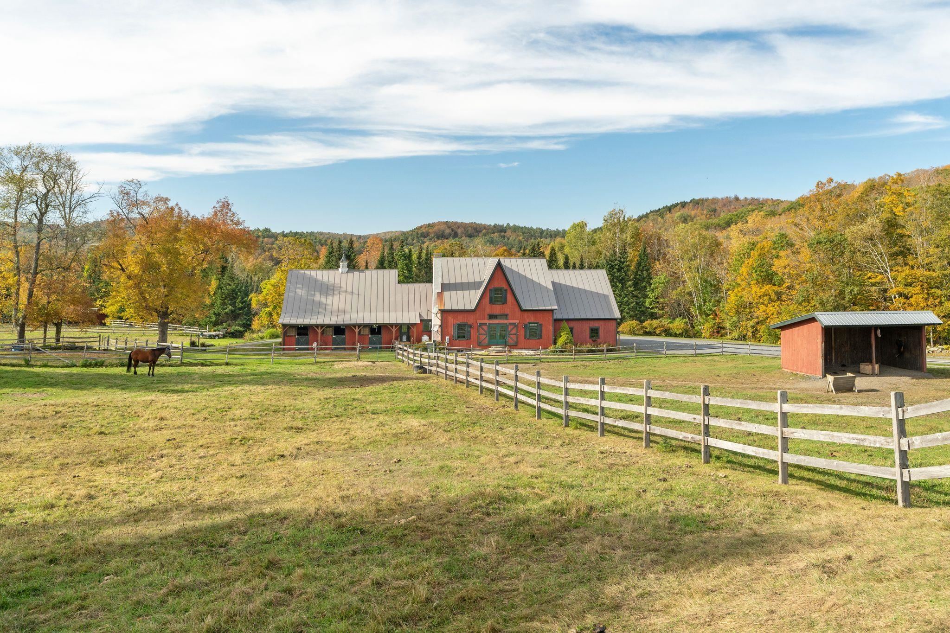
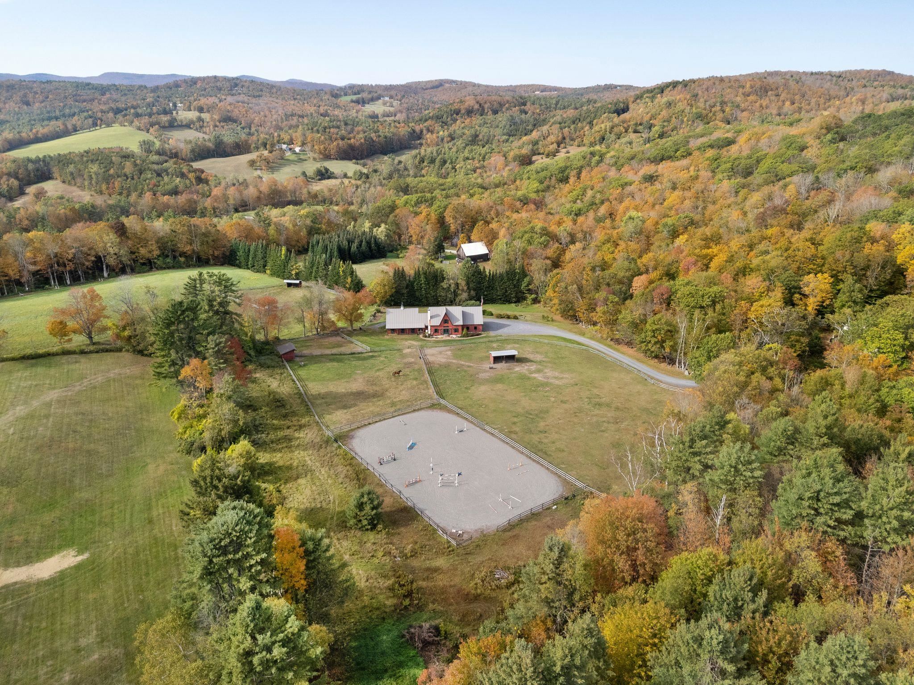
General Property Information
- Property Status:
- Active Under Contract
- Price:
- $1, 150, 000
- Assessed:
- $0
- Assessed Year:
- County:
- VT-Windsor
- Acres:
- 13.15
- Property Type:
- Single Family
- Year Built:
- 2000
- Agency/Brokerage:
- Dan Noble
Snyder Donegan Real Estate Group - Bedrooms:
- 3
- Total Baths:
- 4
- Sq. Ft. (Total):
- 2424
- Tax Year:
- 2025
- Taxes:
- $16, 478
- Association Fees:
GAMBOL HILL FARM - Located in the heart of West Windsor’s horse country, Gambol Hill Farm greets you with stone walls, mature trees, open fields and paddocks throughout the property. The beautiful post and beam home, set back off the road, stands tall among the mountain views in the background. The stone patio, complete with a vine covered arbor and edible grapes, looks out over beautiful gardens and horse filled fields. A six stall barn is attached to one end of the house, allowing for easy access to the horses as well as to the outside. Inside the house, wide pine floors run throughout and lovely wood beams crisscross between the walls and ceilings. The first floor is open with a nice flow between the living room with stone fireplace to the dining area and kitchen. Beyond the kitchen is an office and a tack room/mudroom connected to the stalls. At the opposite end of the house is a primary bedroom with en suite bath and walk-in closet and there’s a small den across the hall. Up the double railed stairway are two large bedrooms, both with en suite baths, connected by an open balcony that looks down below. This property is part of the GMHA trail network and close by is the VAST Snowmobile trail. The Brownsville Butcher & Pantry and Mt. Ascutney are just a few miles away, while GMHA and Woodstock are about 10 & 15 mins respectively. A must see for the horse enthusiast or anyone looking for country living. Furnished photos are virtually staged.
Interior Features
- # Of Stories:
- 1.5
- Sq. Ft. (Total):
- 2424
- Sq. Ft. (Above Ground):
- 2424
- Sq. Ft. (Below Ground):
- 0
- Sq. Ft. Unfinished:
- 1225
- Rooms:
- 8
- Bedrooms:
- 3
- Baths:
- 4
- Interior Desc:
- Ceiling Fan, Dining Area, Wood Fireplace, 1 Fireplace, Kitchen Island, Kitchen/Dining, Primary BR w/ BA, Natural Woodwork, Skylight, Vaulted Ceiling, Walk-in Closet
- Appliances Included:
- Dishwasher, Dryer, Range Hood, Double Oven, Wall Oven, Gas Range, Refrigerator, Washer, Exhaust Fan, Water Heater
- Flooring:
- Carpet, Tile, Wood
- Heating Cooling Fuel:
- Water Heater:
- Basement Desc:
- Bulkhead, Concrete, Concrete Floor, Full, Interior Stairs, Storage Space, Interior Access, Exterior Access, Basement Stairs
Exterior Features
- Style of Residence:
- Post and Beam
- House Color:
- Red
- Time Share:
- No
- Resort:
- Exterior Desc:
- Exterior Details:
- Barn, Garden Space, Patio, Stable(s)
- Amenities/Services:
- Land Desc.:
- Country Setting, Farm, Horse/Animal Farm, Field/Pasture, Landscaped, Level, Mountain View, Open, Recreational, Rolling, Trail/Near Trail, View, Walking Trails, Near Snowmobile Trails
- Suitable Land Usage:
- Agriculture, Farm, Horse/Animal Farm, Field/Pasture, Recreation, Residential
- Roof Desc.:
- Metal, Standing Seam
- Driveway Desc.:
- Crushed Stone, Gravel
- Foundation Desc.:
- Concrete
- Sewer Desc.:
- 1000 Gallon, Concrete, Leach Field, On-Site Septic Exists, Private, Septic
- Garage/Parking:
- Yes
- Garage Spaces:
- 3
- Road Frontage:
- 416
Other Information
- List Date:
- 2025-10-02
- Last Updated:


