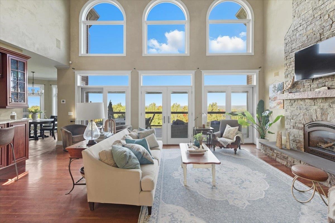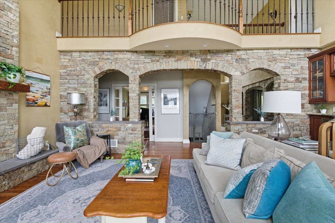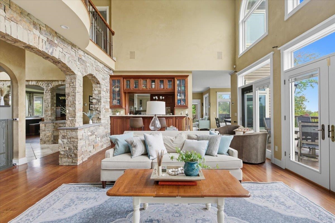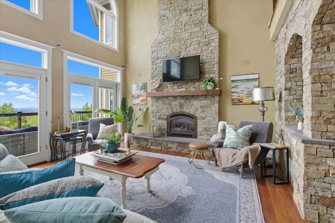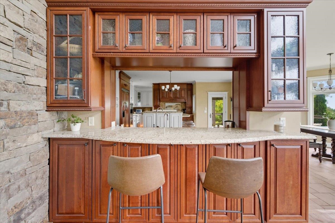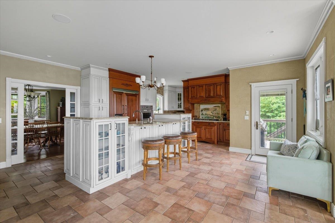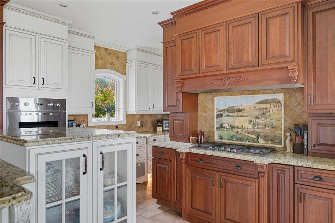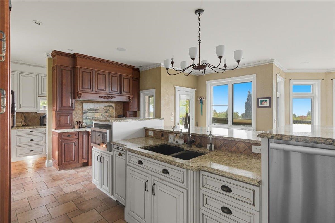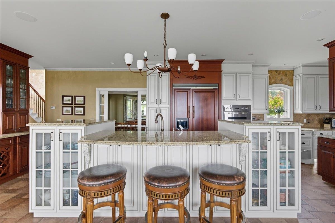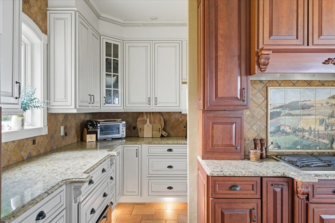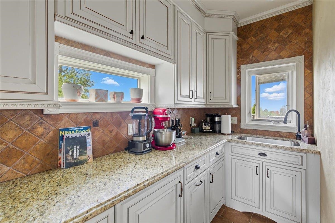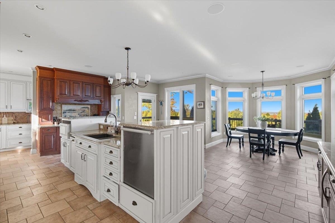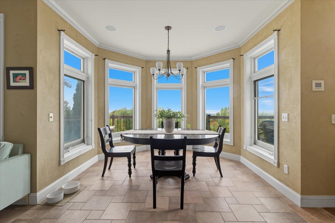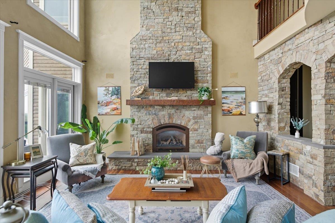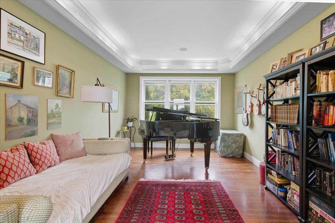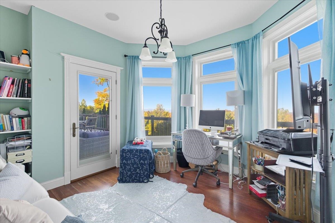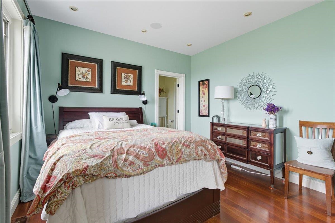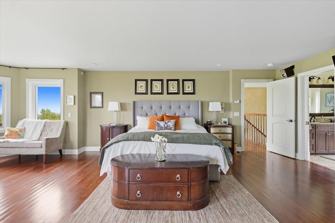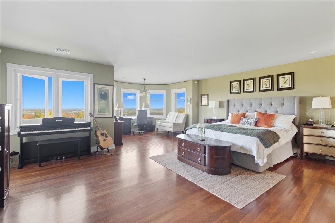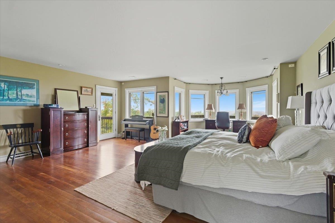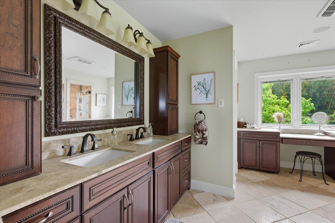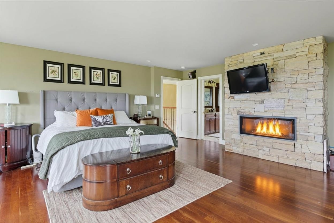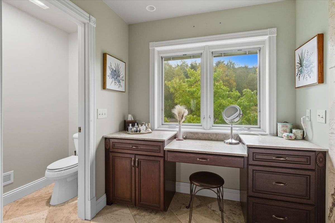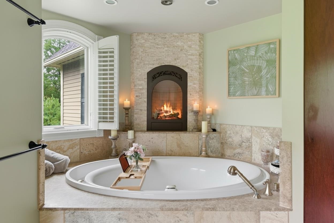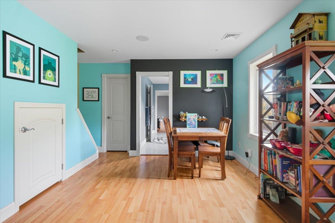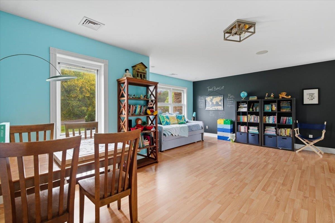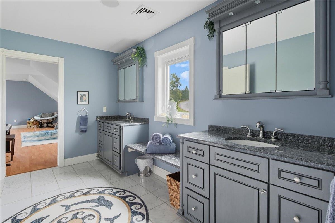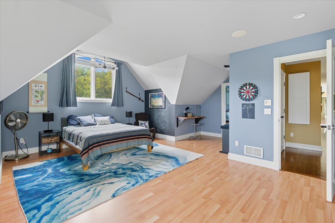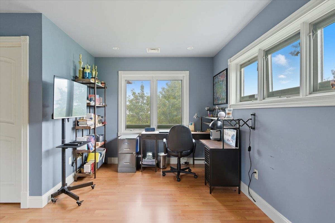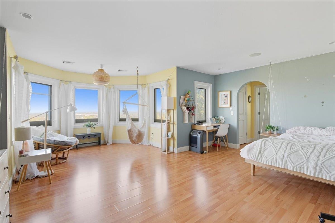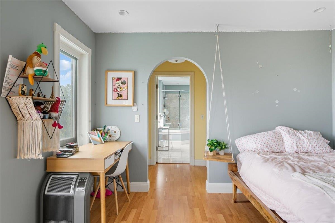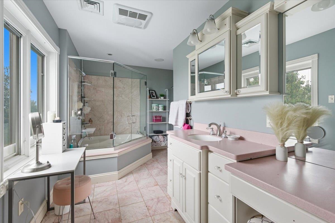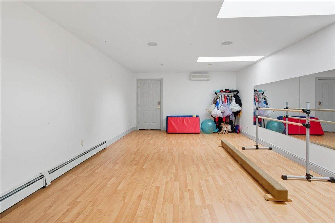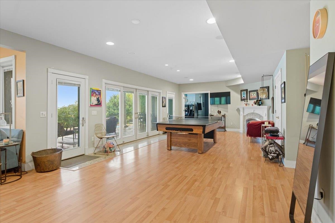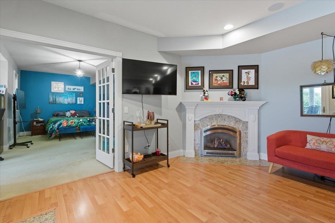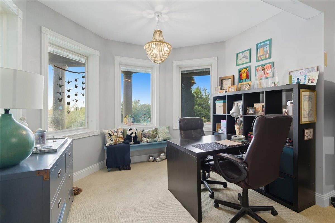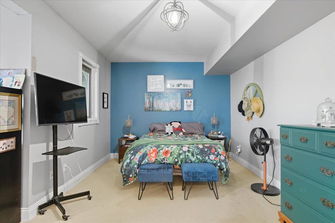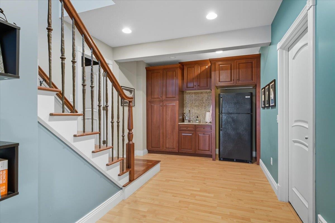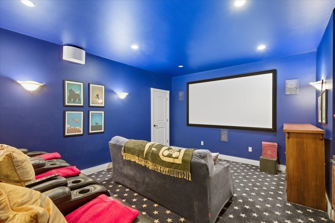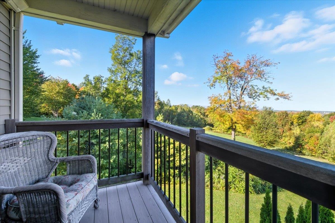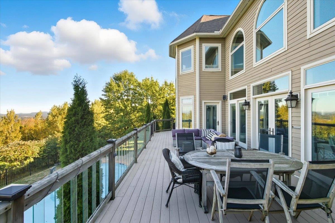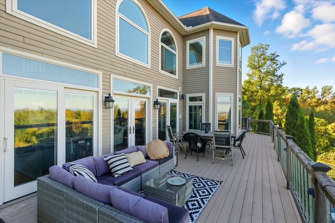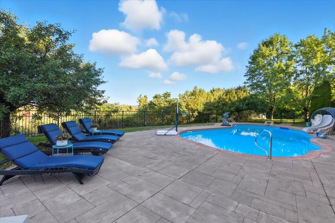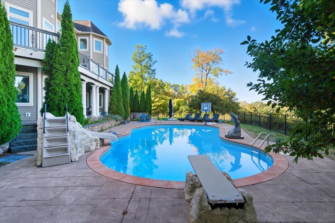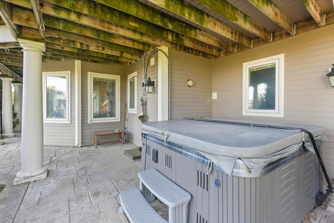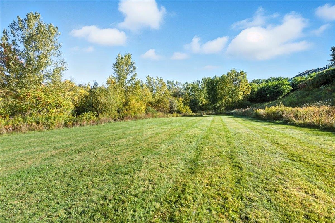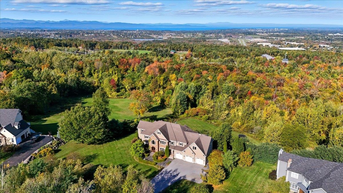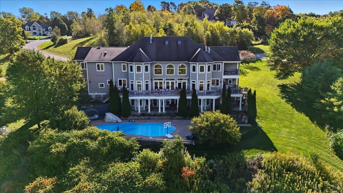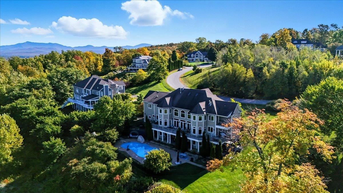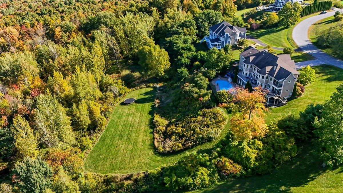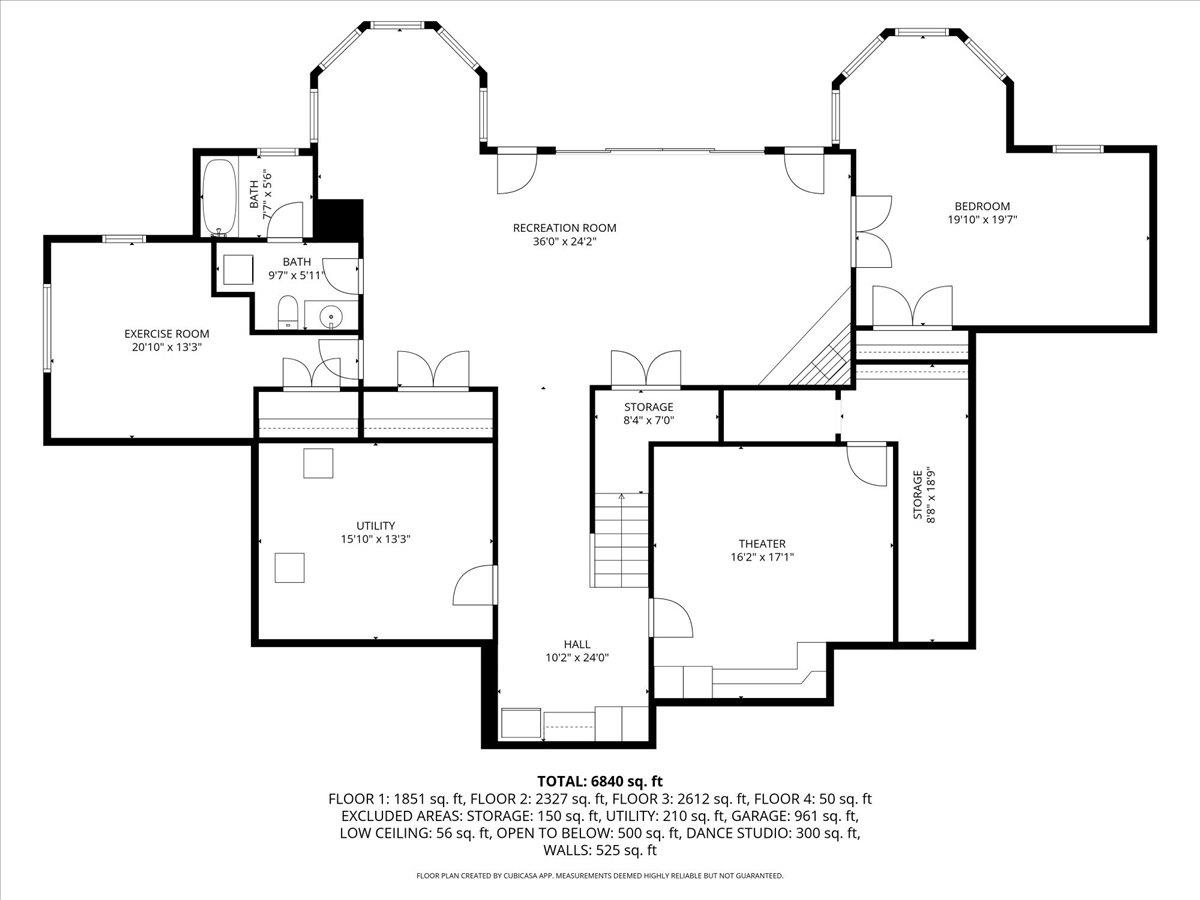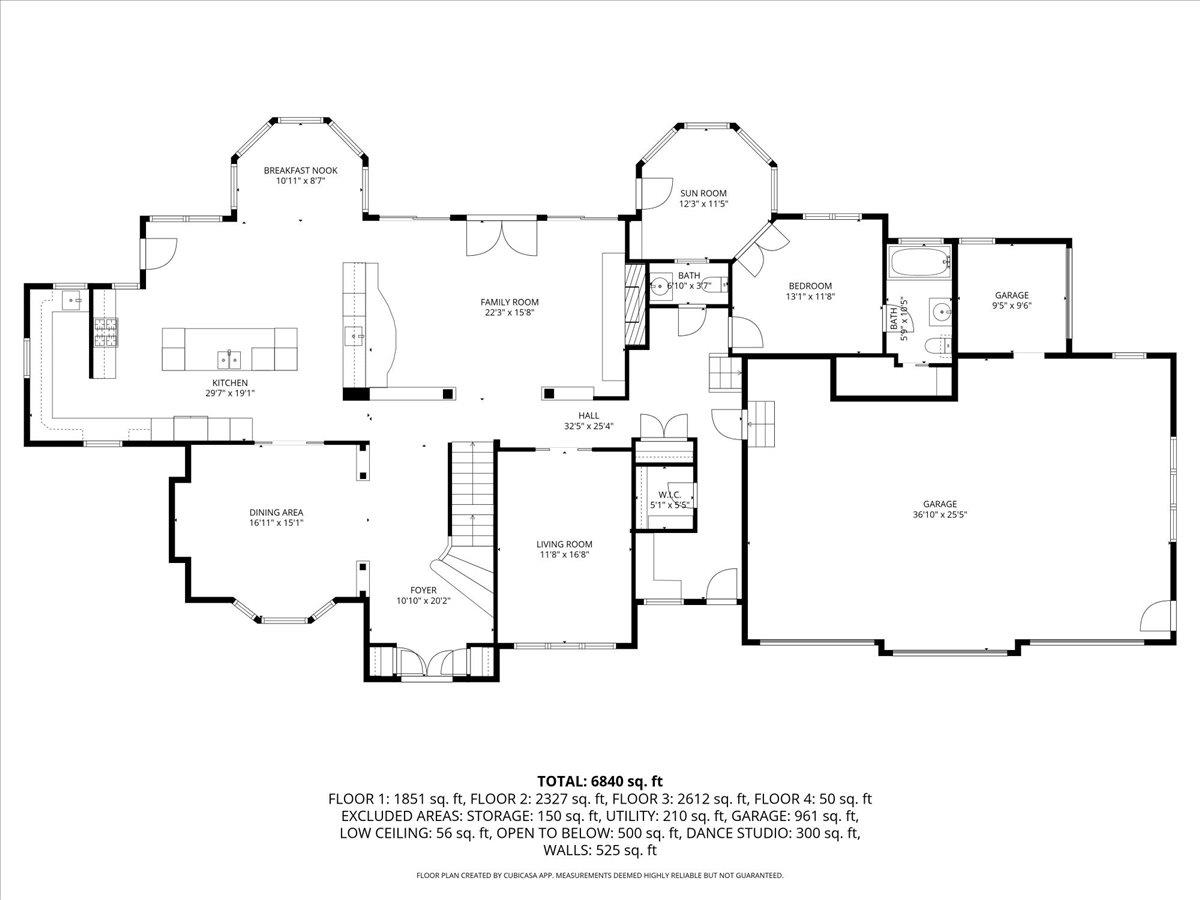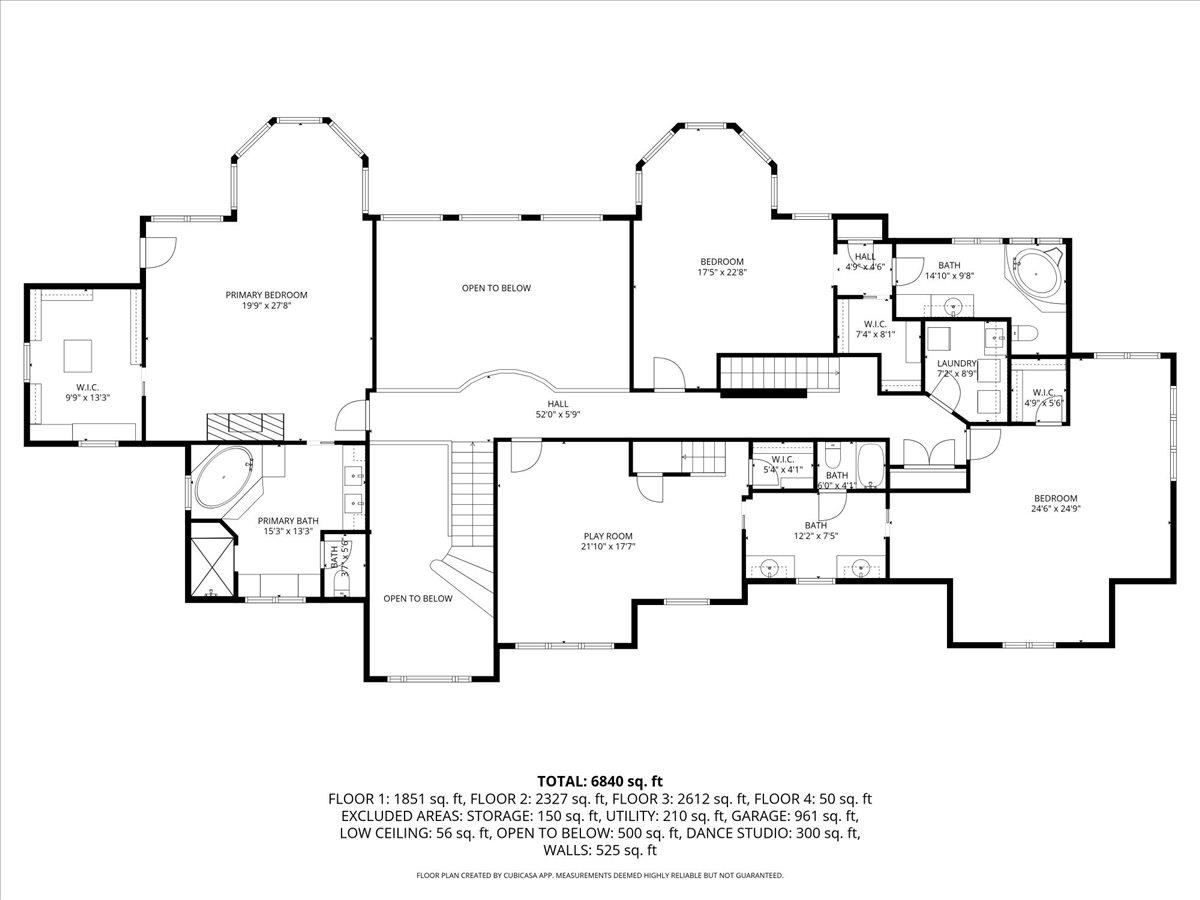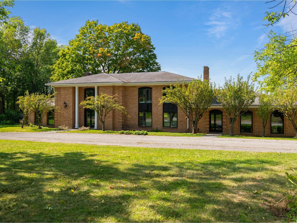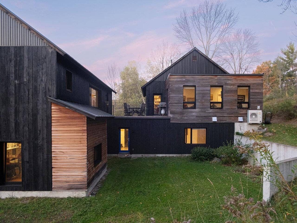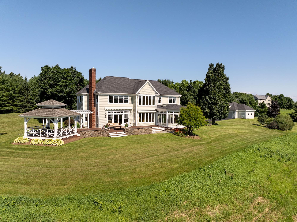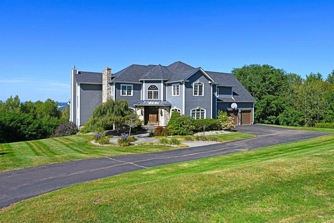1 of 59
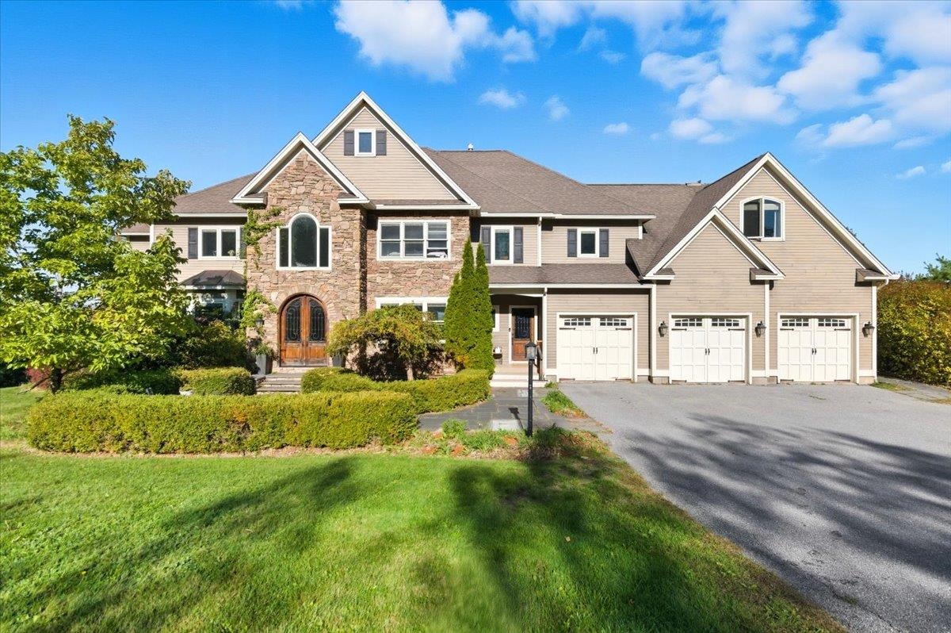
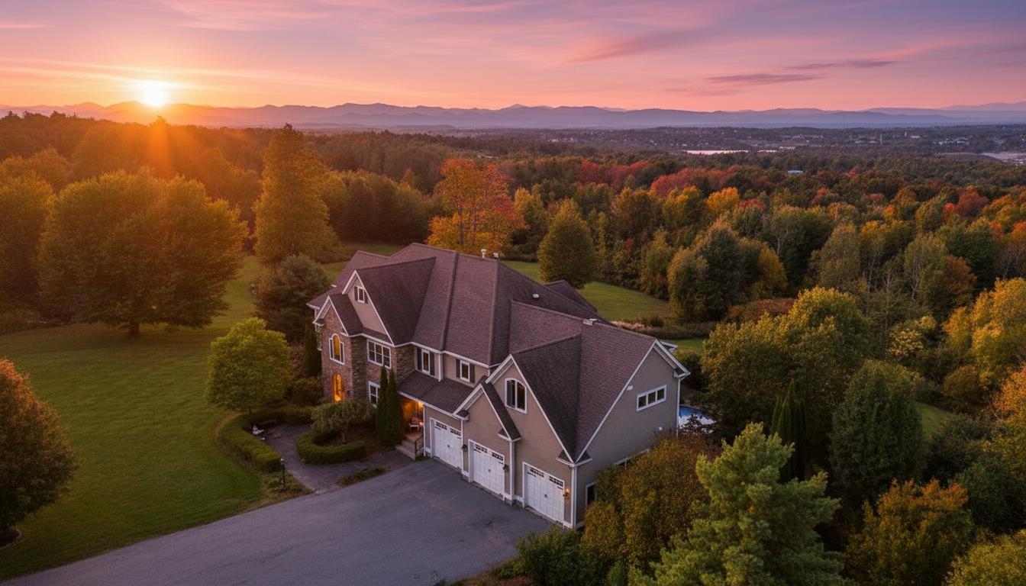
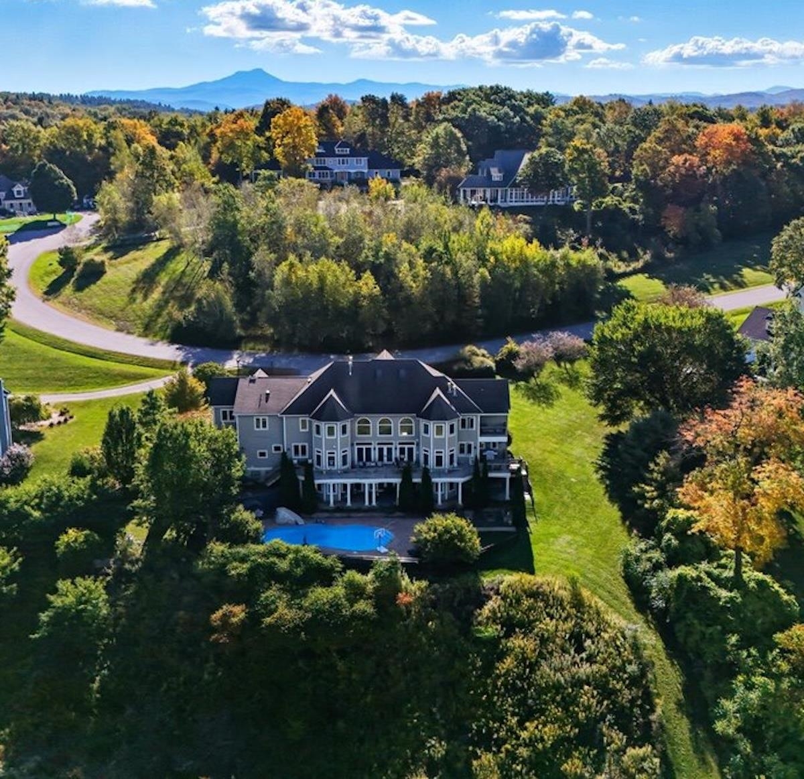
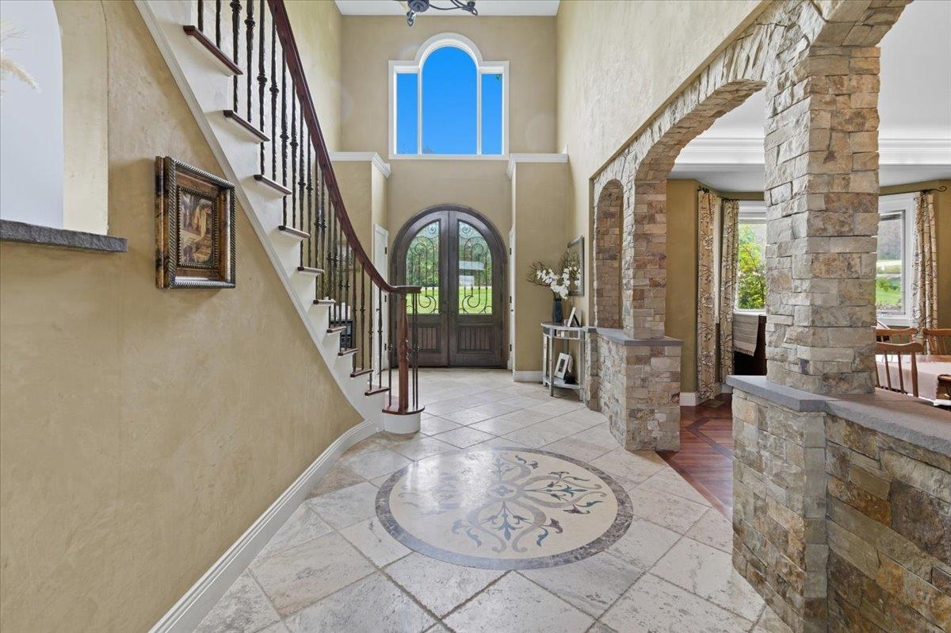
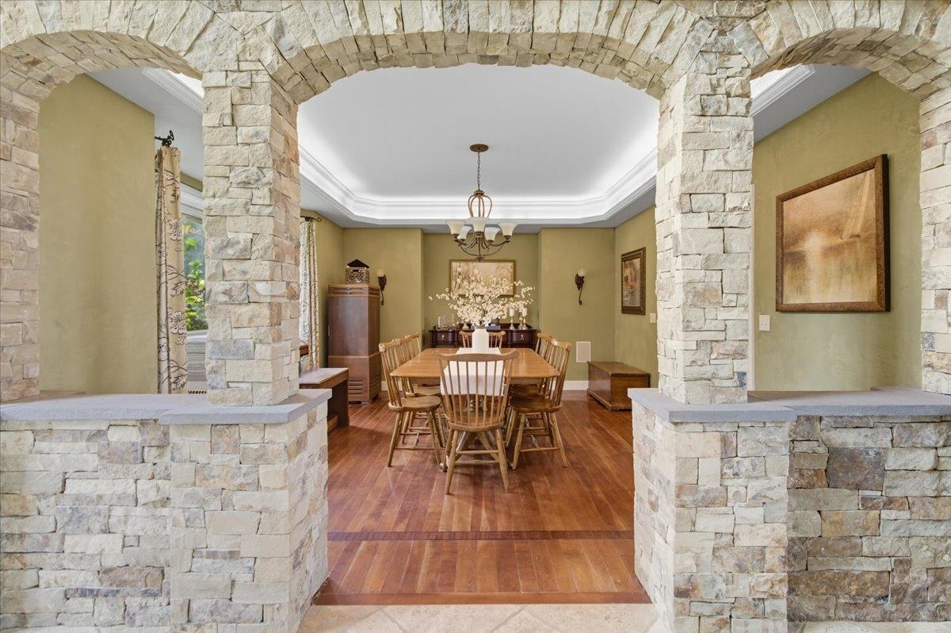
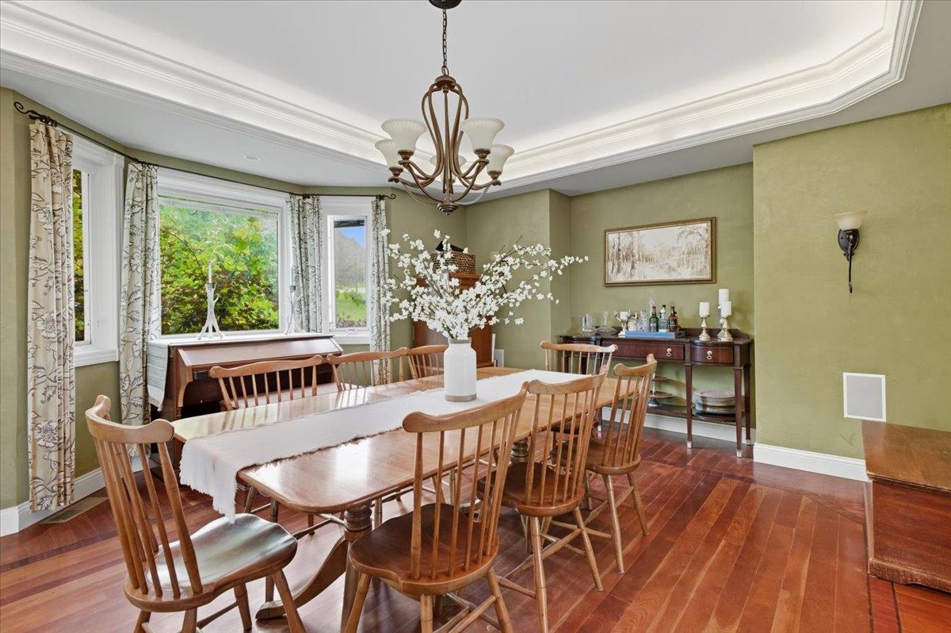
General Property Information
- Property Status:
- Active
- Price:
- $1, 970, 000
- Assessed:
- $0
- Assessed Year:
- County:
- VT-Chittenden
- Acres:
- 1.92
- Property Type:
- Single Family
- Year Built:
- 2006
- Agency/Brokerage:
- Madison Roberge
Ridgeline Real Estate - Bedrooms:
- 6
- Total Baths:
- 6
- Sq. Ft. (Total):
- 7940
- Tax Year:
- 2025
- Taxes:
- $28, 487
- Association Fees:
Designed for gathering, this Mediterranean-inspired Vermont estate offers extraordinary space for entertaining and celebrating across nearly two acres of privacy with sweeping lake and valley views. From elegant holiday dinners to cozy fireside nights, every corner of this home was built to host with ease and grace. Inside, marble, travertine, and Barre granite set a timeless tone alongside vaulted ceilings and four fireplaces that anchor its living spaces. The gourmet kitchen doubles as a stage — complete with a butler’s pantry, wet bar, and sunlit hexagonal breakfast nook — creating the perfect flow for large dinners or intimate brunches. On the main floor, a bright office and accessible en suite provide flexibility for guests or multi-generational living. Upstairs, the primary suite feels like a luxury retreat, with a fireplace, private balcony, whirlpool tub, steam shower, and walk-in closet — while three additional bedrooms offer en suites or shared baths for visiting family and friends. A skylit top-floor studio adds space for yoga, art, or quiet reflection. The lower level transforms entertaining into an experience, with a theater, kitchenette, office, guest suite, and full bath with laundry. Step outside to the broad stone patio with outdoor fireplace, overlooking a 28, 000-gallon pool with slide, diving board, and fountain — plus a hot tub and fenced yard for year-round enjoyment. A heated 3-car garage with a bonus bay, just minutes from I-89, and Williston shopping.
Interior Features
- # Of Stories:
- 3
- Sq. Ft. (Total):
- 7940
- Sq. Ft. (Above Ground):
- 5550
- Sq. Ft. (Below Ground):
- 2390
- Sq. Ft. Unfinished:
- 809
- Rooms:
- 22
- Bedrooms:
- 6
- Baths:
- 6
- Interior Desc:
- Central Vacuum, Bar, Blinds, Ceiling Fan, Gas Fireplace, 3+ Fireplaces, Kitchen Island, Kitchen/Dining, Primary BR w/ BA, Skylight, Soaking Tub, Vaulted Ceiling, Whirlpool Tub, 2nd Floor Laundry, Basement Laundry
- Appliances Included:
- Gas Cooktop, Dishwasher, Range Hood, Double Oven, Refrigerator, Trash Compactor, On Demand Water Heater, Wine Cooler, Warming Drawer
- Flooring:
- Carpet, Ceramic Tile, Hardwood, Laminate
- Heating Cooling Fuel:
- Water Heater:
- Basement Desc:
- Finished, Full, Interior Stairs, Interior Access, Exterior Access
Exterior Features
- Style of Residence:
- Contemporary
- House Color:
- Time Share:
- No
- Resort:
- Exterior Desc:
- Exterior Details:
- Balcony, Deck, Full Fence, Hot Tub, Patio, In-Ground Pool, Covered Porch
- Amenities/Services:
- Land Desc.:
- Lake View, Mountain View, View, Water View, Abuts Conservation
- Suitable Land Usage:
- Roof Desc.:
- Asphalt Shingle
- Driveway Desc.:
- Paved
- Foundation Desc.:
- Concrete
- Sewer Desc.:
- Community, Septic Shared
- Garage/Parking:
- Yes
- Garage Spaces:
- 3
- Road Frontage:
- 172
Other Information
- List Date:
- 2025-10-01
- Last Updated:


