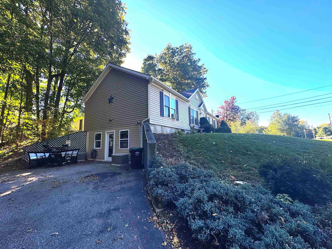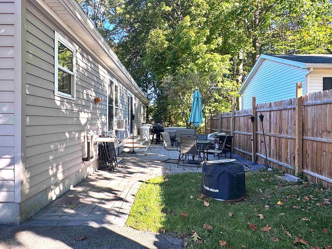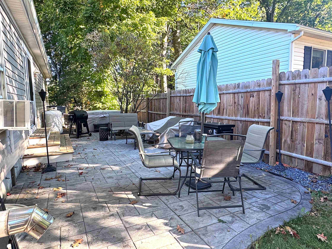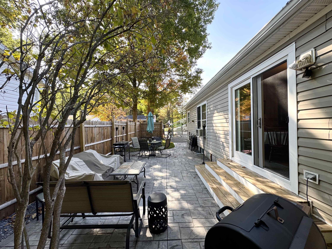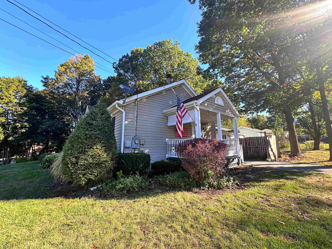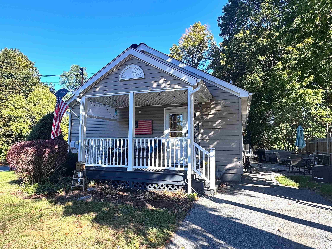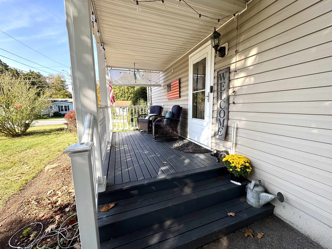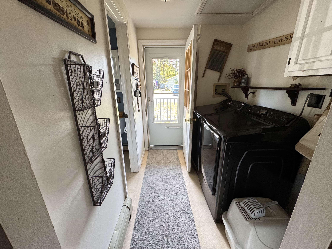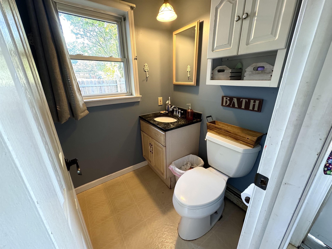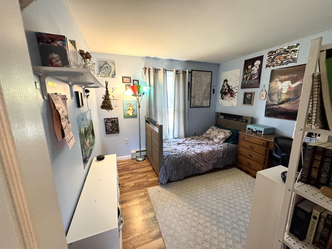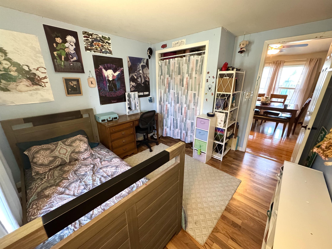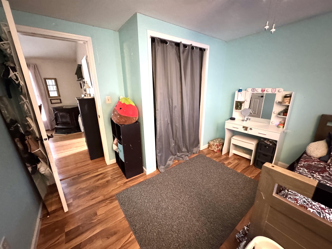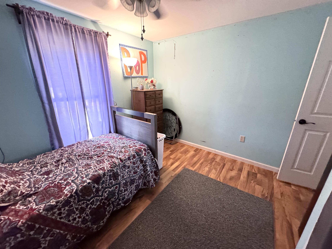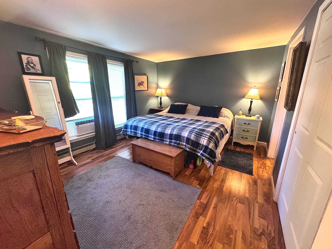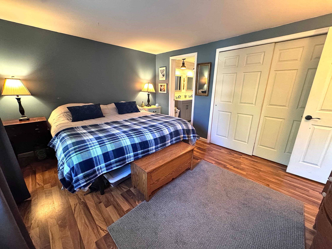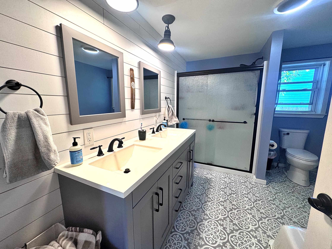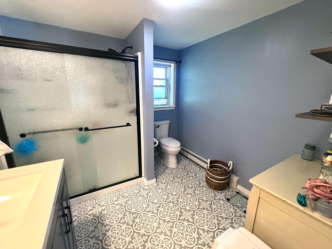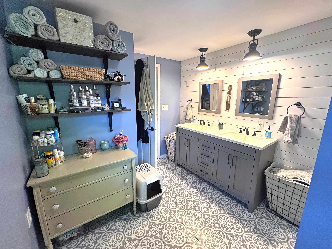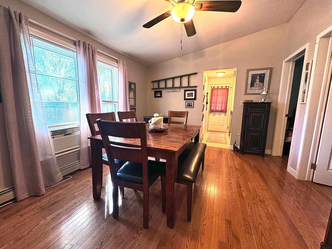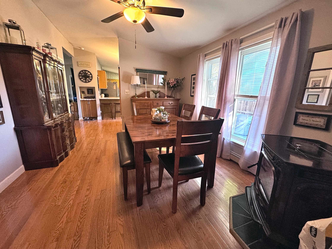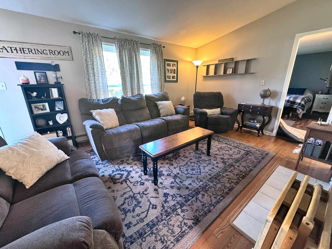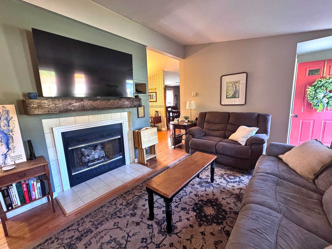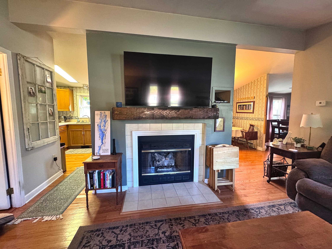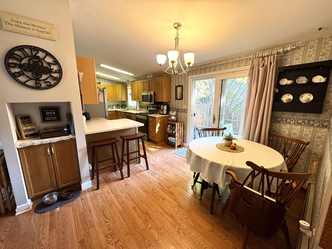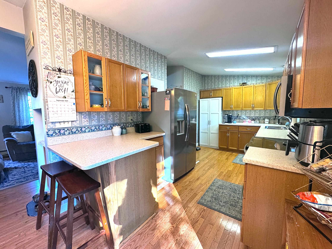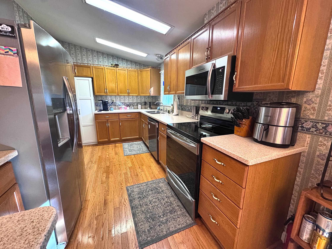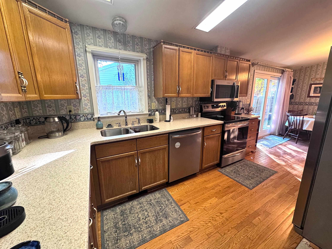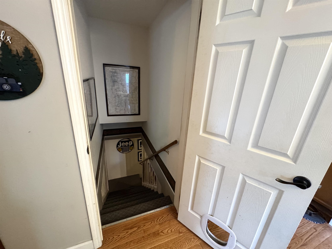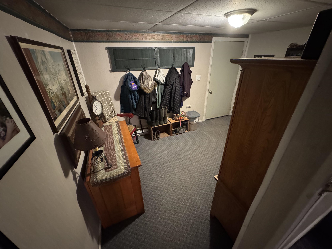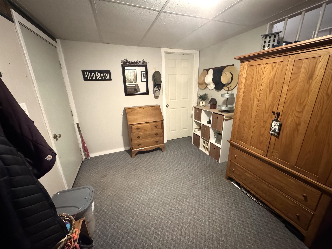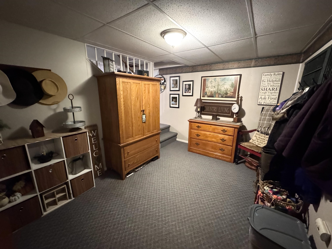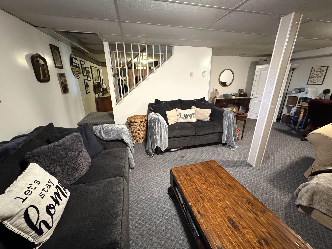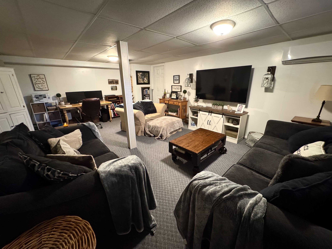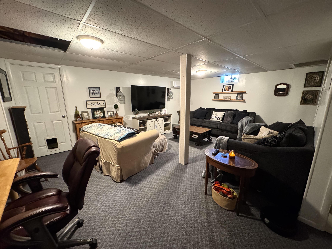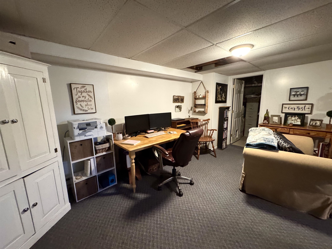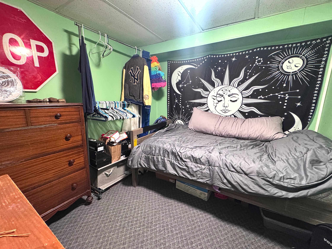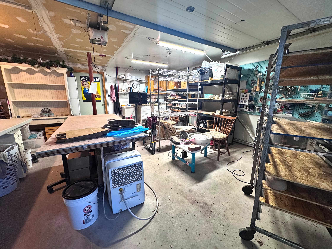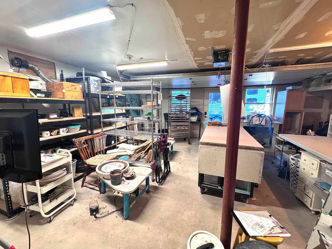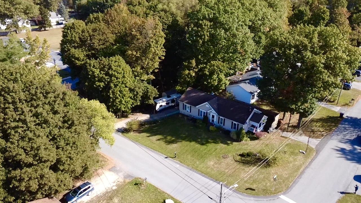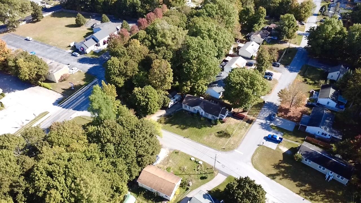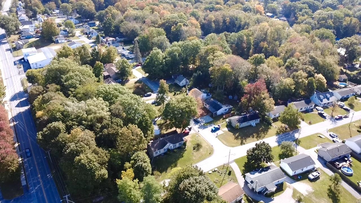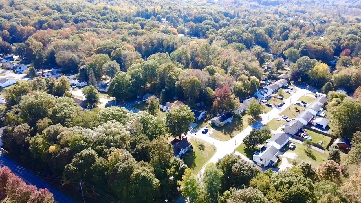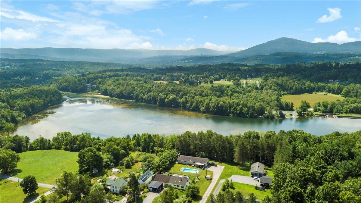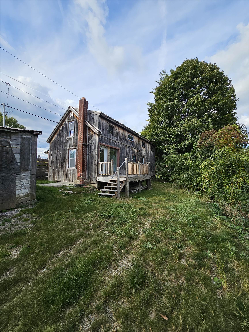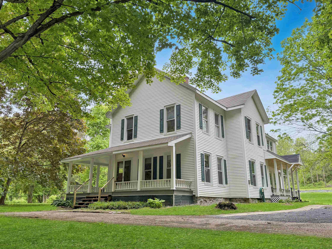1 of 48
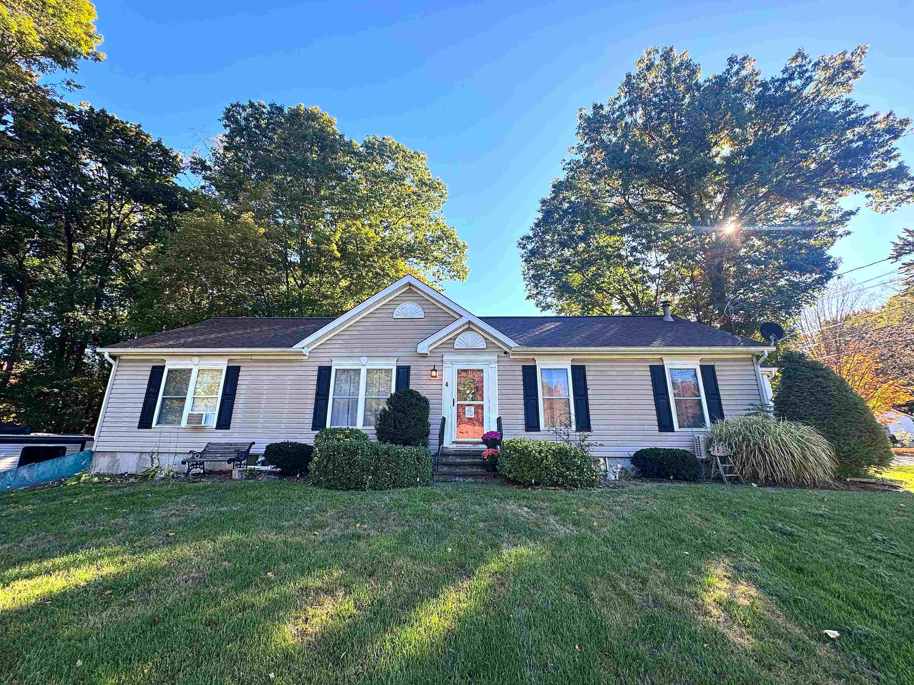
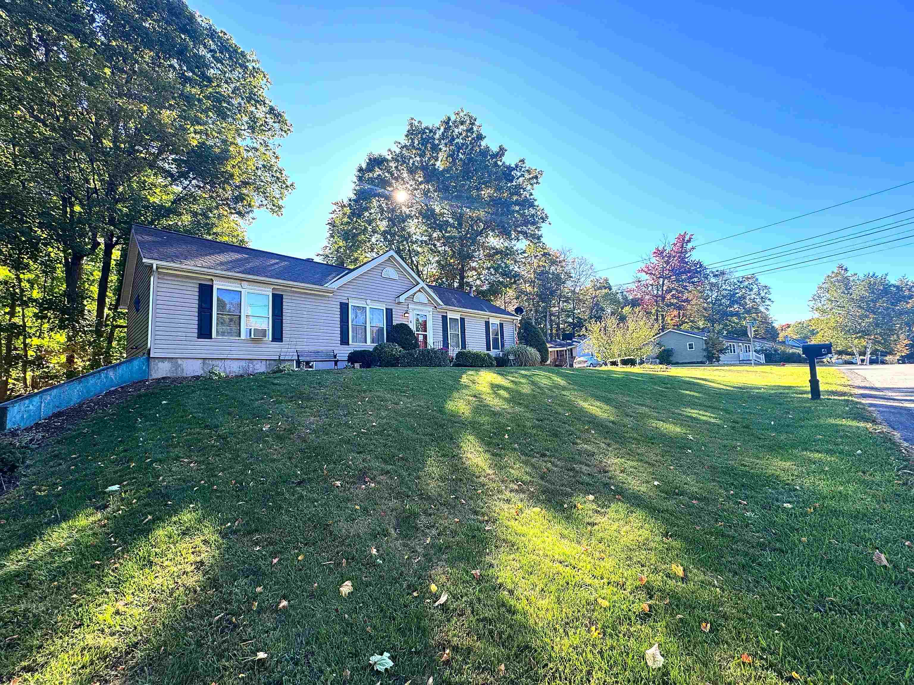
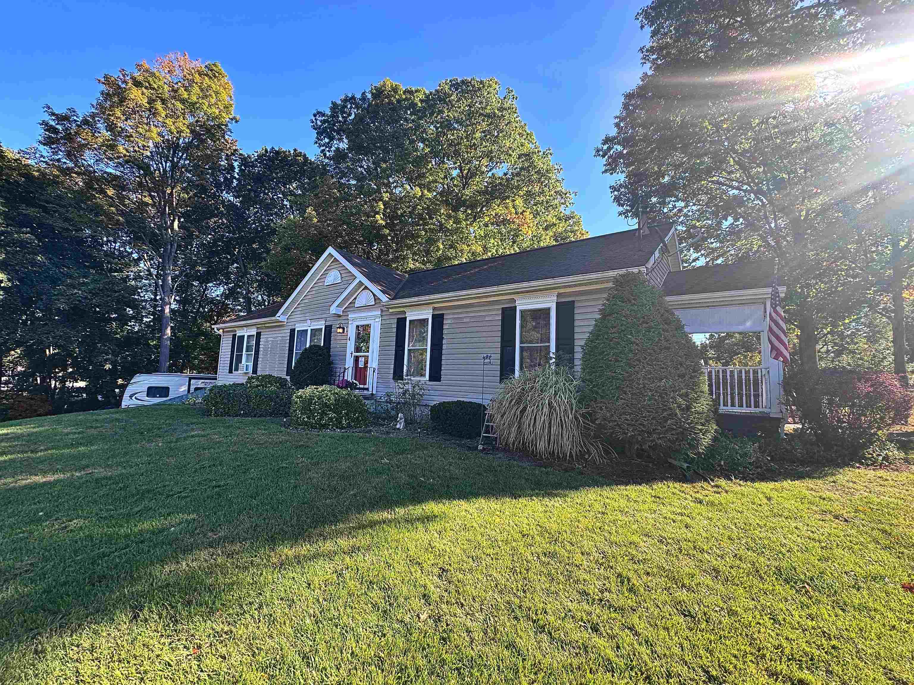
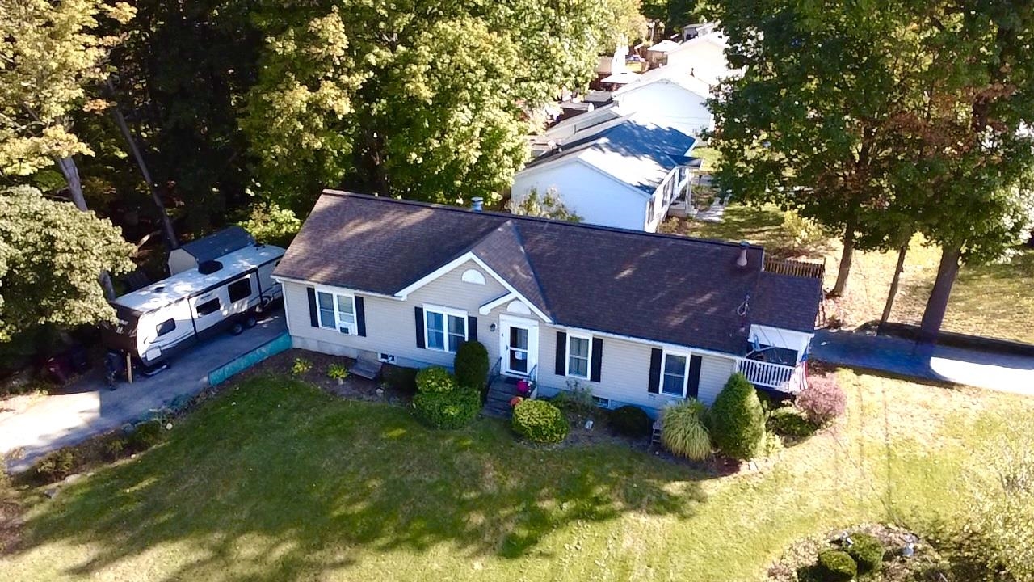
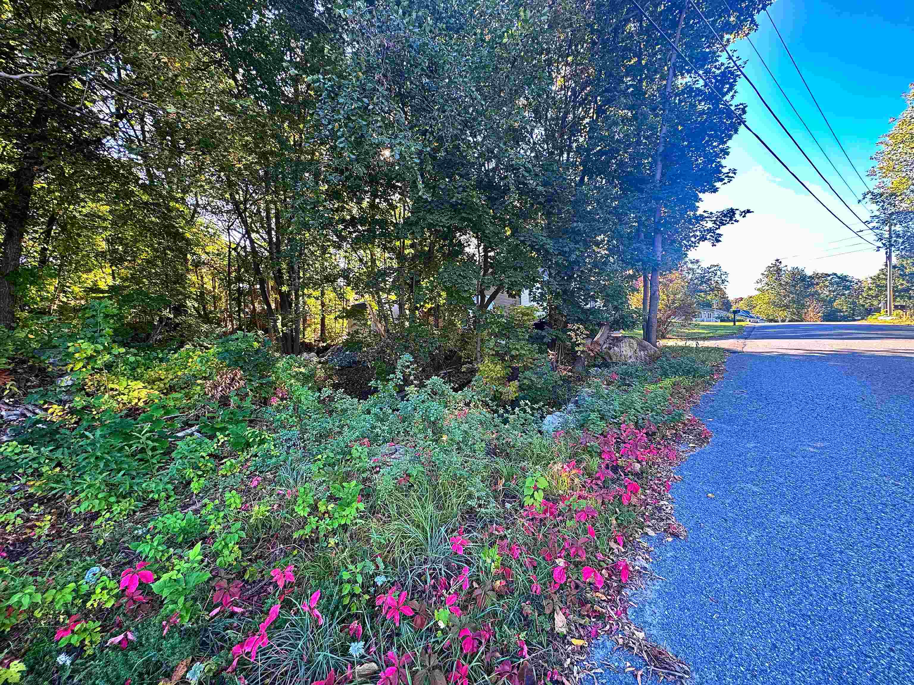
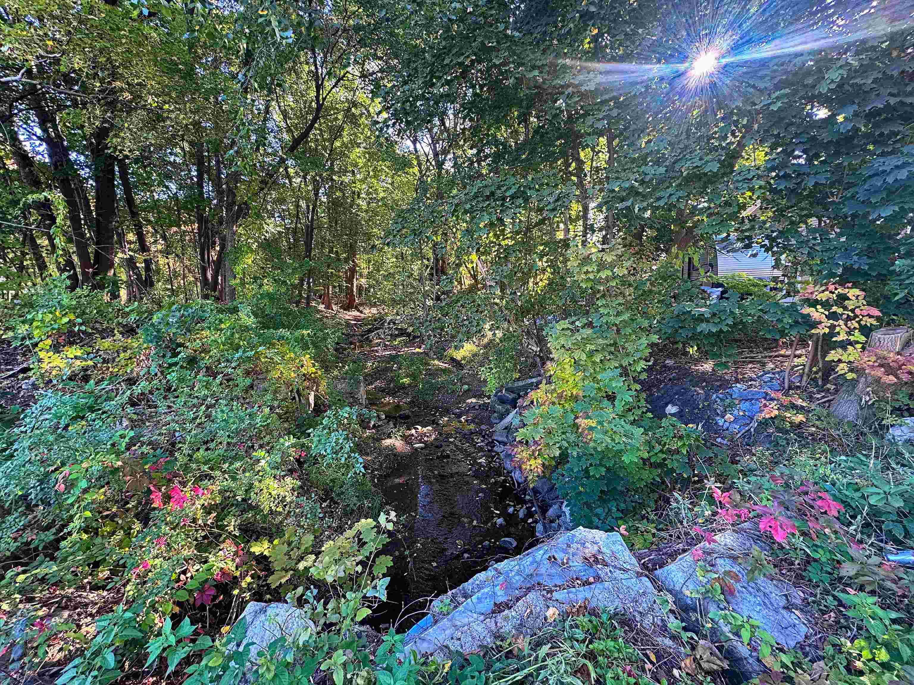
General Property Information
- Property Status:
- Pending
- Price:
- $299, 000
- Assessed:
- $0
- Assessed Year:
- County:
- VT-Bennington
- Acres:
- 0.24
- Property Type:
- Single Family
- Year Built:
- 1993
- Agency/Brokerage:
- Justine Curry
Maple Leaf Realty - Bedrooms:
- 3
- Total Baths:
- 2
- Sq. Ft. (Total):
- 1896
- Tax Year:
- 2025
- Taxes:
- $5, 143
- Association Fees:
Found your new home! This well maintained and updated ranch on a lovely corner lot has all of the ease of one-level living with all of the space you need. Relax on the covered side porch next to the stamped concrete patio with privacy fence for outdoor entertaining. Enjoy the sights and sounds of the peaceful brook on the wooded edge of the property. Two driveways provide ample parking for you and your guests. Step inside and you will find a full bath and first floor laundry. Down the hall are two good-sized bedrooms with closets. The formal dining room has a pellet stove and there are hardwood floors throughout the main areas. The living room has a cozy gas fireplace for added warmth and ambiance. The kitchen is equipped with plenty of cabinetry, a peninsula, newer stainless steel appliances, and a cute dining spot near the sliding doors that open to the patio. The primary suite is impressive with a large renovated bathroom. If that wasn’t enough, the finished basement provides even more living space and includes a mini split system and bonus room. The utility room houses a brand new hybrid water heater for energy efficiency. A two car garage (currently set up as a pottery studio) rounds out this incredible property. Don’t miss out on this one!
Interior Features
- # Of Stories:
- 1
- Sq. Ft. (Total):
- 1896
- Sq. Ft. (Above Ground):
- 1344
- Sq. Ft. (Below Ground):
- 552
- Sq. Ft. Unfinished:
- 792
- Rooms:
- 8
- Bedrooms:
- 3
- Baths:
- 2
- Interior Desc:
- Blinds, Ceiling Fan, Dining Area, Gas Fireplace, 1 Fireplace, Kitchen/Dining, Laundry Hook-ups, Primary BR w/ BA, Natural Light, Natural Woodwork, Indoor Storage, 1st Floor Laundry
- Appliances Included:
- Dishwasher, Microwave, Electric Range, Refrigerator, Tank Water Heater
- Flooring:
- Carpet, Hardwood, Laminate, Slate/Stone, Vinyl
- Heating Cooling Fuel:
- Water Heater:
- Basement Desc:
- Climate Controlled, Finished, Full, Storage Space, Basement Stairs
Exterior Features
- Style of Residence:
- Ranch
- House Color:
- Tan
- Time Share:
- No
- Resort:
- No
- Exterior Desc:
- Exterior Details:
- Partial Fence , Garden Space, Natural Shade, Patio, Covered Porch, Shed
- Amenities/Services:
- Land Desc.:
- Corner, Landscaped, Stream, Wooded, In Town, Near Shopping, Neighborhood
- Suitable Land Usage:
- Roof Desc.:
- Architectural Shingle
- Driveway Desc.:
- Paved
- Foundation Desc.:
- Poured Concrete
- Sewer Desc.:
- Public
- Garage/Parking:
- Yes
- Garage Spaces:
- 2
- Road Frontage:
- 112
Other Information
- List Date:
- 2025-10-01
- Last Updated:


