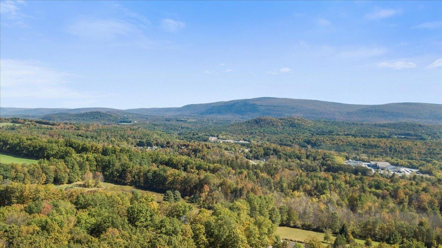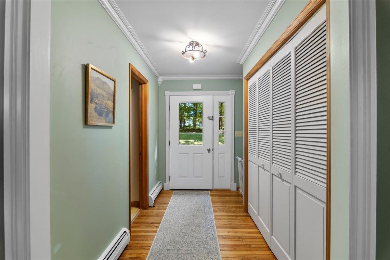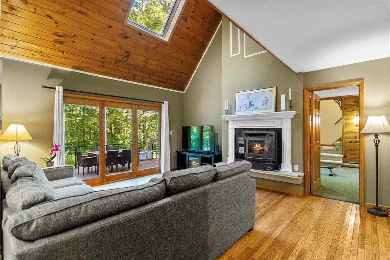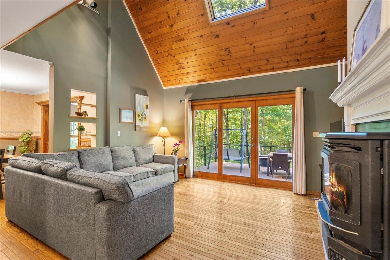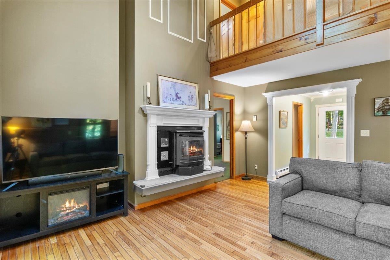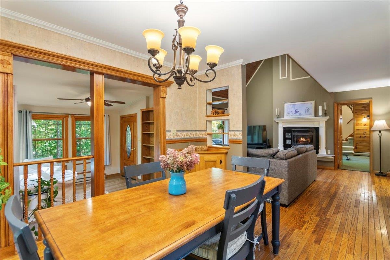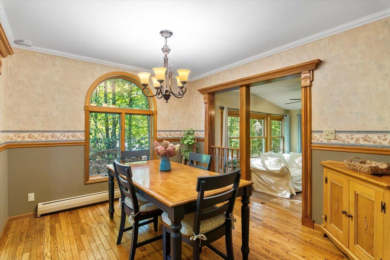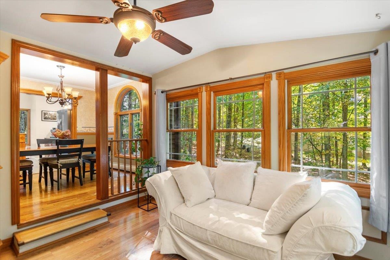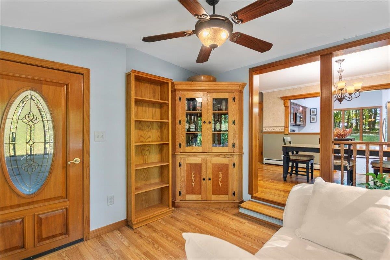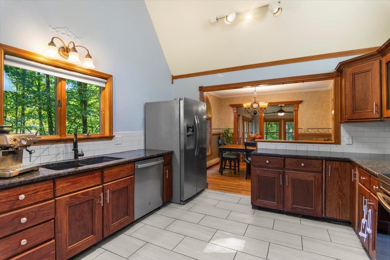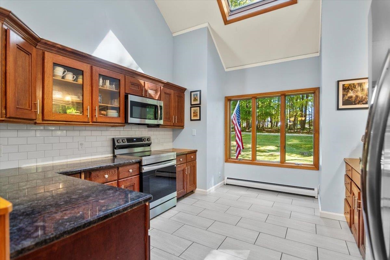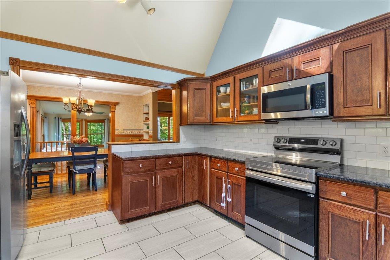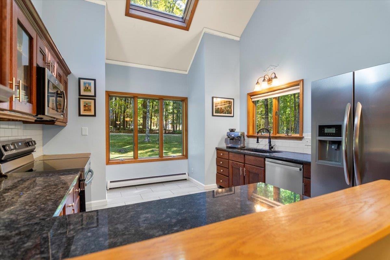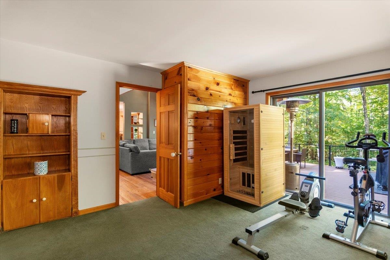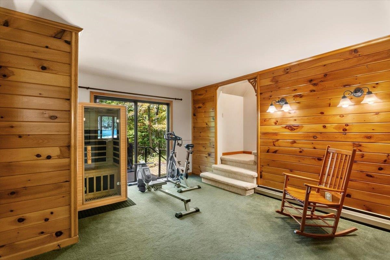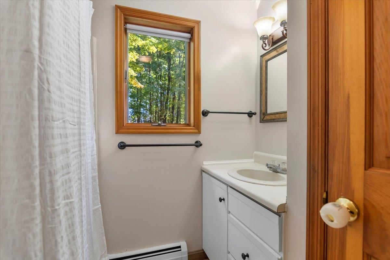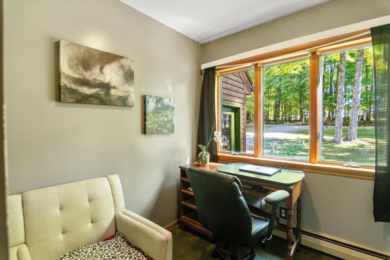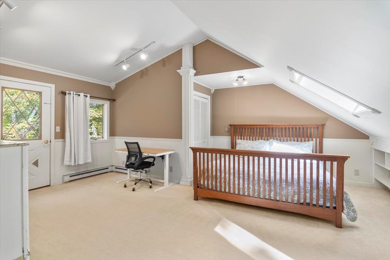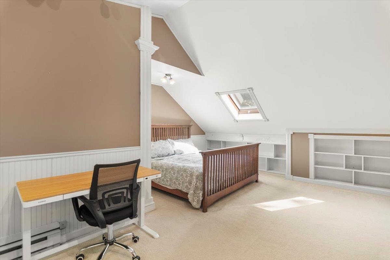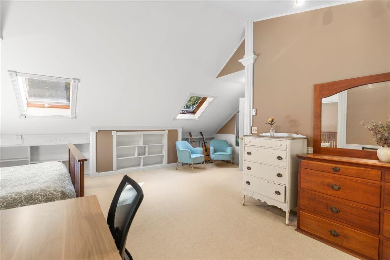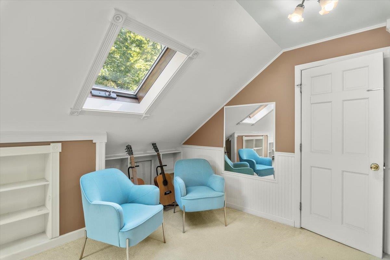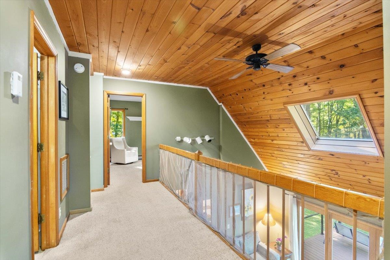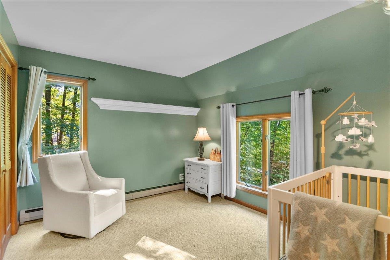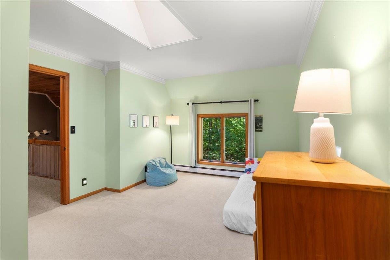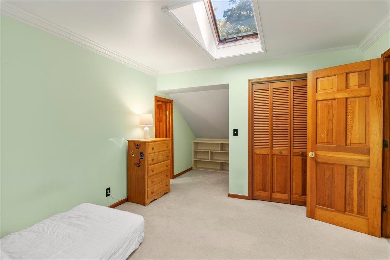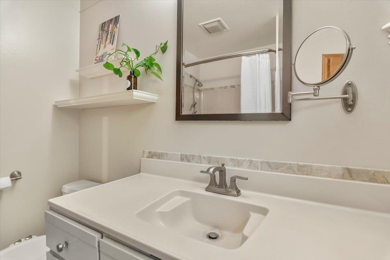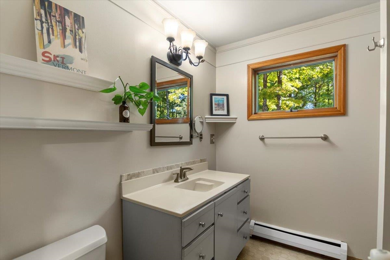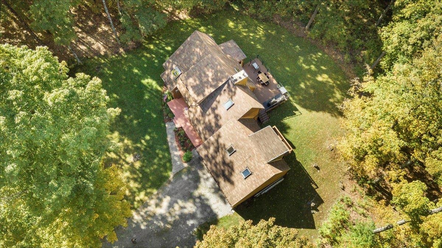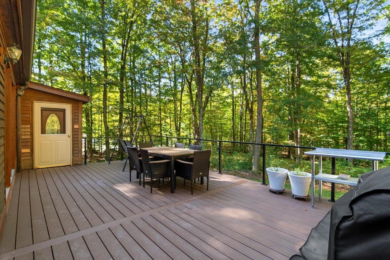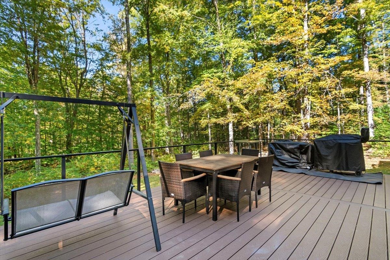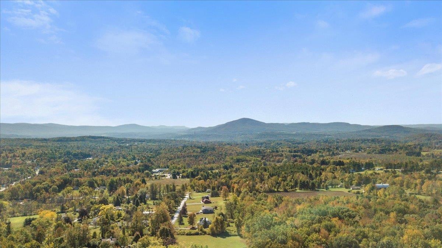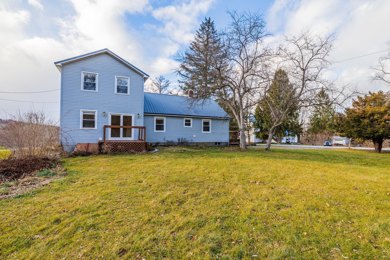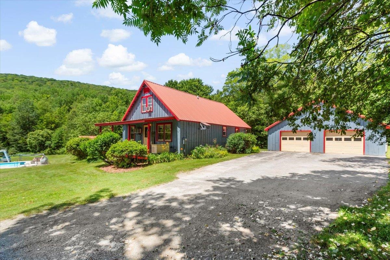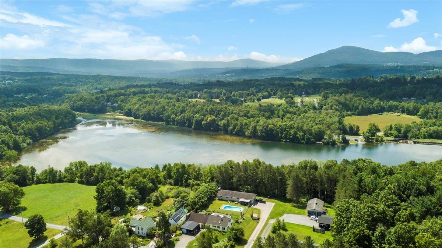1 of 37
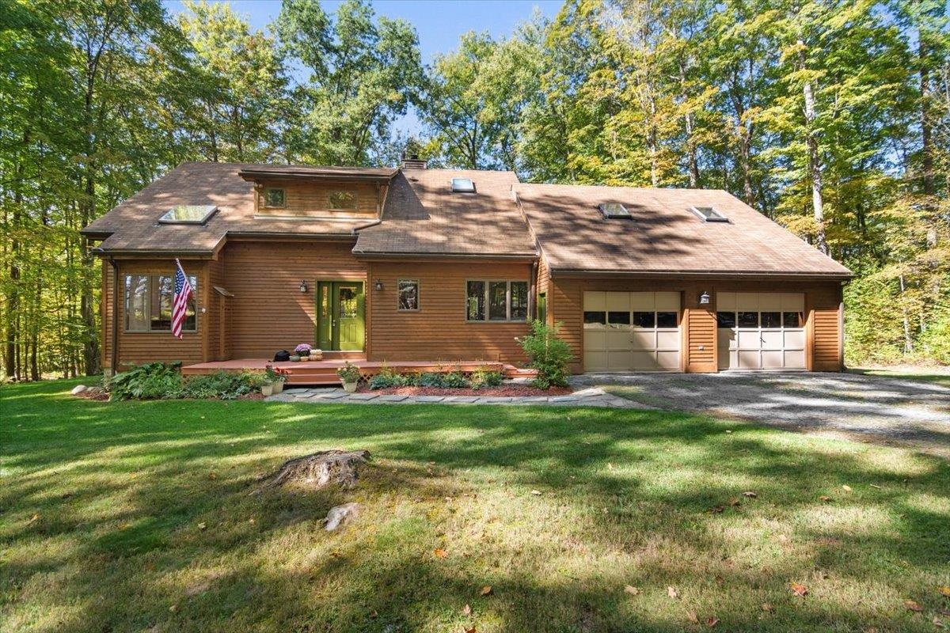
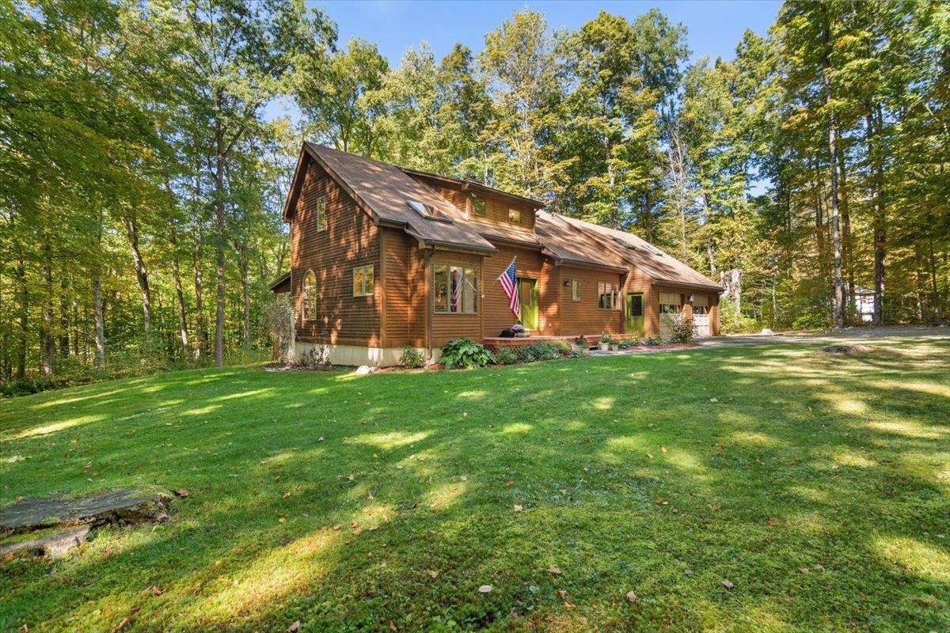
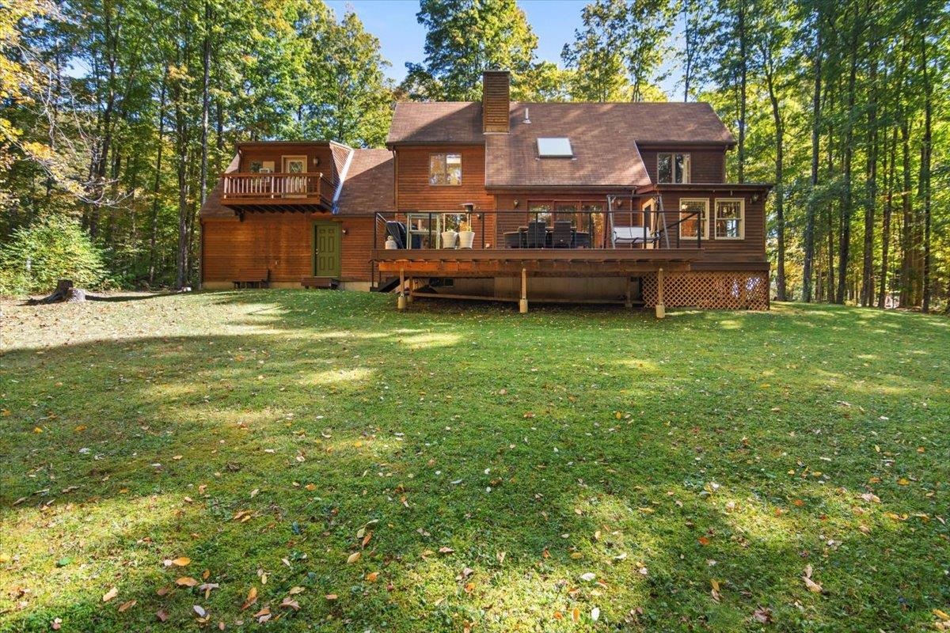
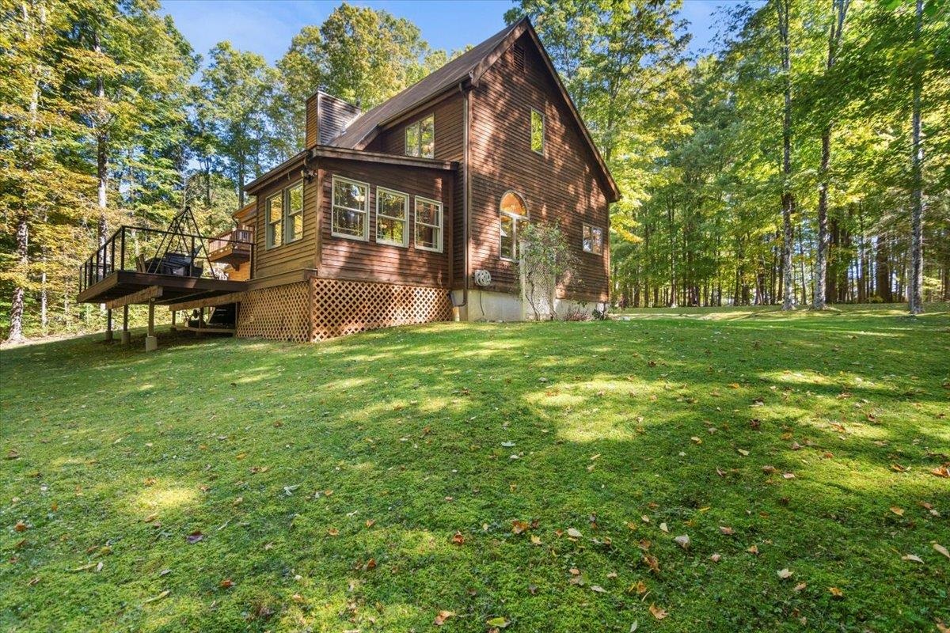
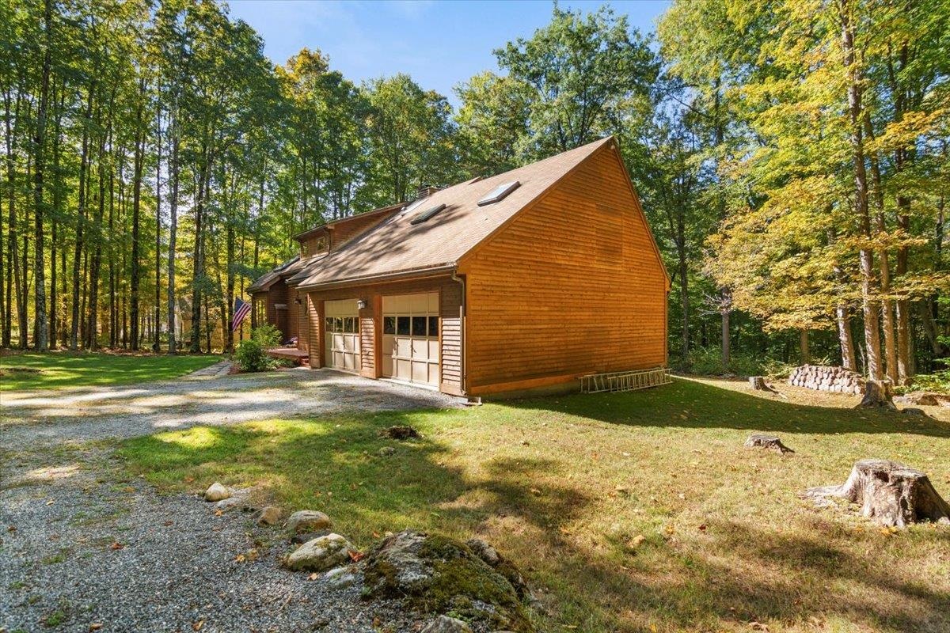
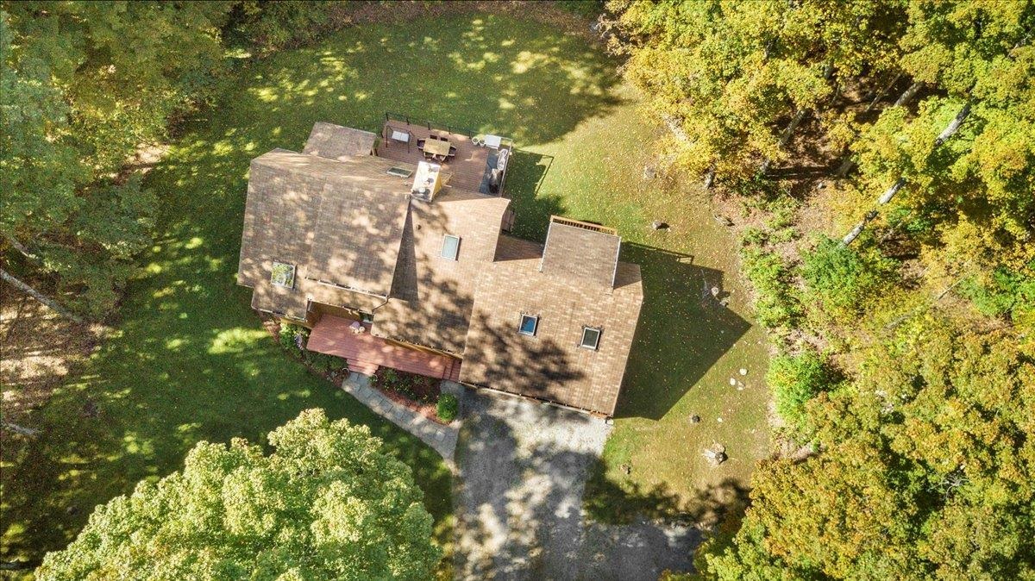
General Property Information
- Property Status:
- Active
- Price:
- $490, 000
- Assessed:
- $0
- Assessed Year:
- County:
- VT-Bennington
- Acres:
- 0.92
- Property Type:
- Single Family
- Year Built:
- 1987
- Agency/Brokerage:
- Faith Rhodes
Maple Leaf Realty - Bedrooms:
- 3
- Total Baths:
- 2
- Sq. Ft. (Total):
- 2265
- Tax Year:
- 2026
- Taxes:
- $5, 620
- Association Fees:
Tucked away on a quiet Vermont road, this warm and inviting contemporary feels like a true mountain retreat. Vaulted ceilings, skylights, and expansive windows bring in natural light and frame peaceful views of the surrounding landscape. An open yet comfortable layout offers both gathering spaces and cozy corners, with a pellet stove adding rustic charm on cool evenings. Step outside to the newly finished enlarged deck, perfect for morning coffee, summer barbecues, or stargazing under clear country skies. There is plenty of space outside for recreation or gardening. The spacious primary suite includes a private balcony retreat, while two additional bedrooms and a first-floor office, den and sunroom provide plenty of room for family and guests. Full bathroom offered on each floor. The spacious basement could be finished if desired and the oversized 2-car garage offers excellent storage and hobby space. With a brand-new boiler, lush private yard, and mountains in every direction, this property blends modern updates with classic Vermont character. Peaceful and secluded, yet just minutes to Bennington, Manchester, local skiing, dining, and shops—this is Vermont living at its best.
Interior Features
- # Of Stories:
- 1.5
- Sq. Ft. (Total):
- 2265
- Sq. Ft. (Above Ground):
- 2265
- Sq. Ft. (Below Ground):
- 0
- Sq. Ft. Unfinished:
- 1045
- Rooms:
- 7
- Bedrooms:
- 3
- Baths:
- 2
- Interior Desc:
- Cathedral Ceiling, Ceiling Fan, Dining Area, Natural Light, Natural Woodwork
- Appliances Included:
- Dryer, Microwave, Electric Range, Refrigerator, Washer
- Flooring:
- Carpet, Combination, Hardwood
- Heating Cooling Fuel:
- Water Heater:
- Basement Desc:
- Concrete Floor, Full, Unfinished
Exterior Features
- Style of Residence:
- Contemporary
- House Color:
- Brown
- Time Share:
- No
- Resort:
- Exterior Desc:
- Exterior Details:
- Deck, Garden Space, Natural Shade
- Amenities/Services:
- Land Desc.:
- Country Setting, Open, Secluded, Wooded
- Suitable Land Usage:
- Roof Desc.:
- Shingle
- Driveway Desc.:
- Gravel
- Foundation Desc.:
- Poured Concrete
- Sewer Desc.:
- 1000 Gallon, Septic
- Garage/Parking:
- Yes
- Garage Spaces:
- 2
- Road Frontage:
- 185
Other Information
- List Date:
- 2025-10-01
- Last Updated:


