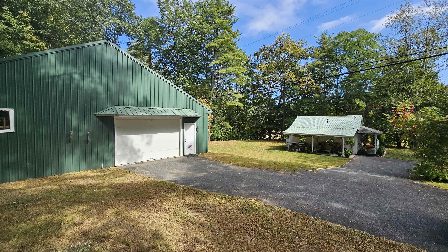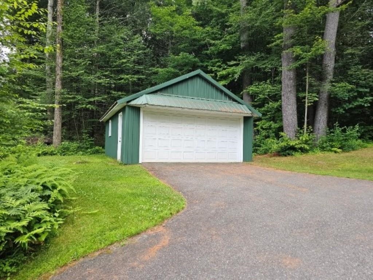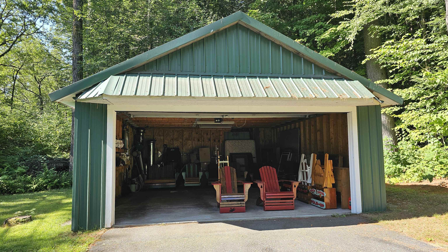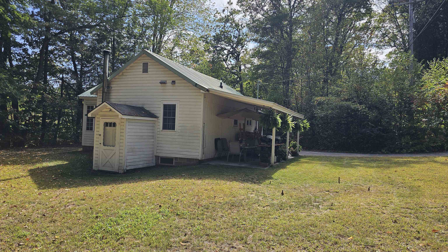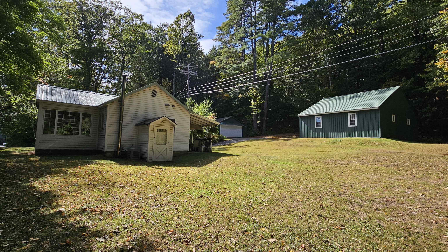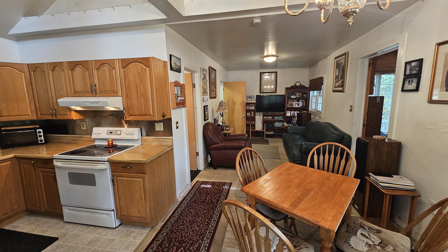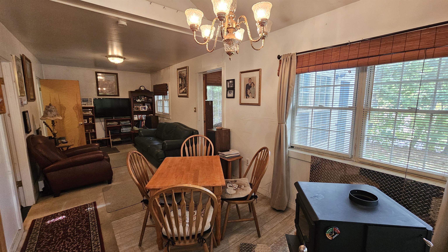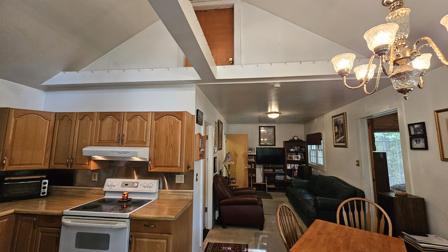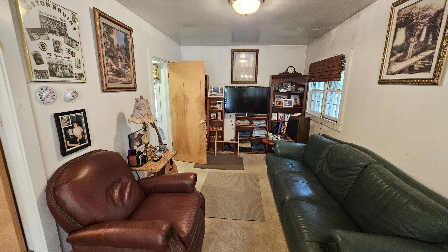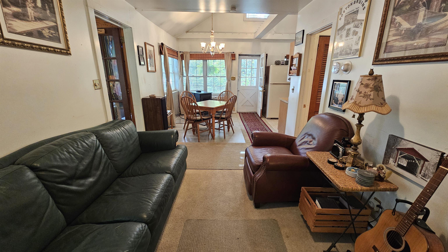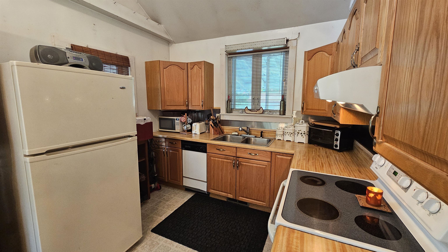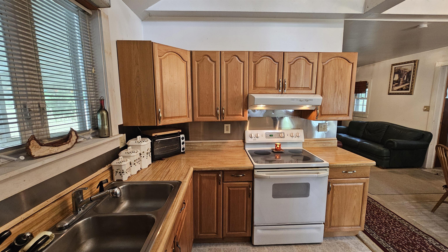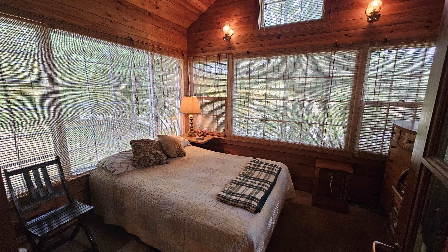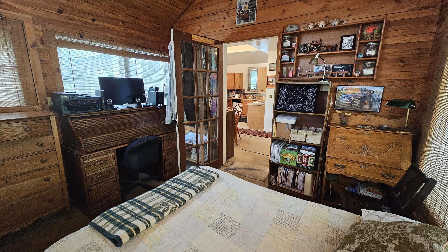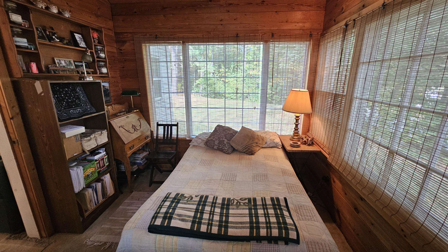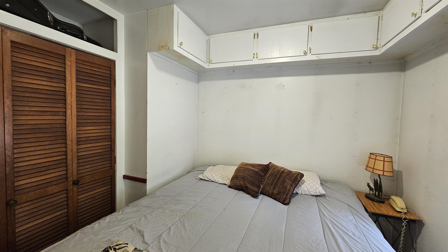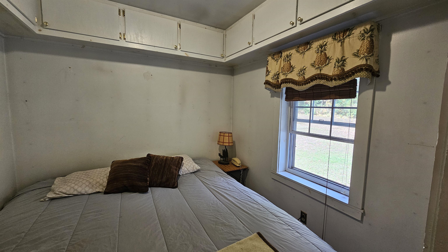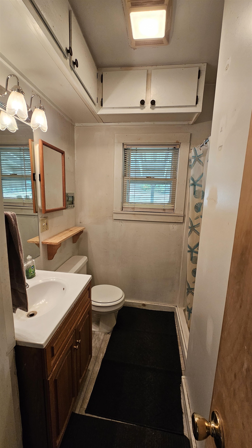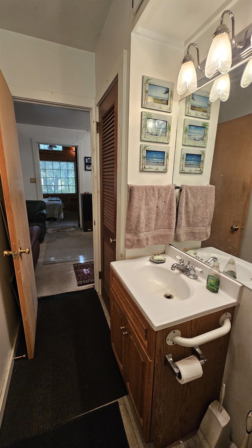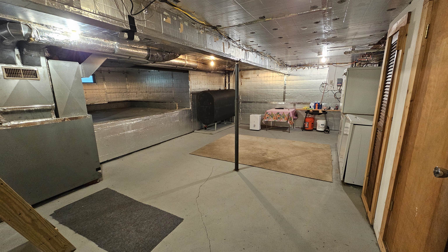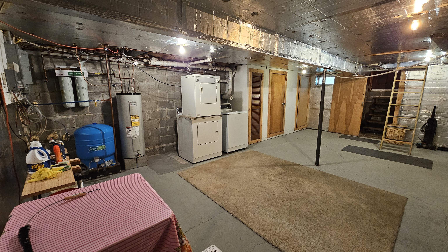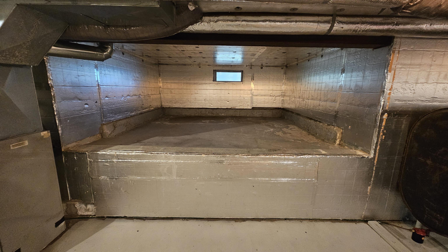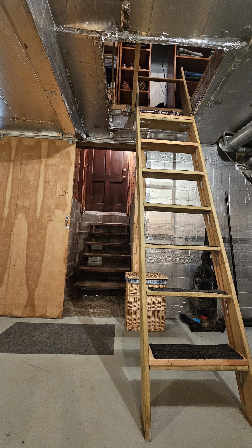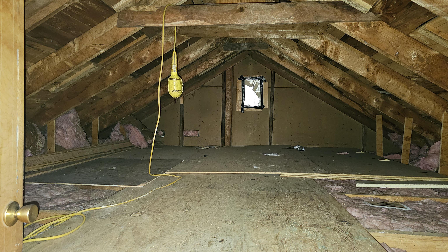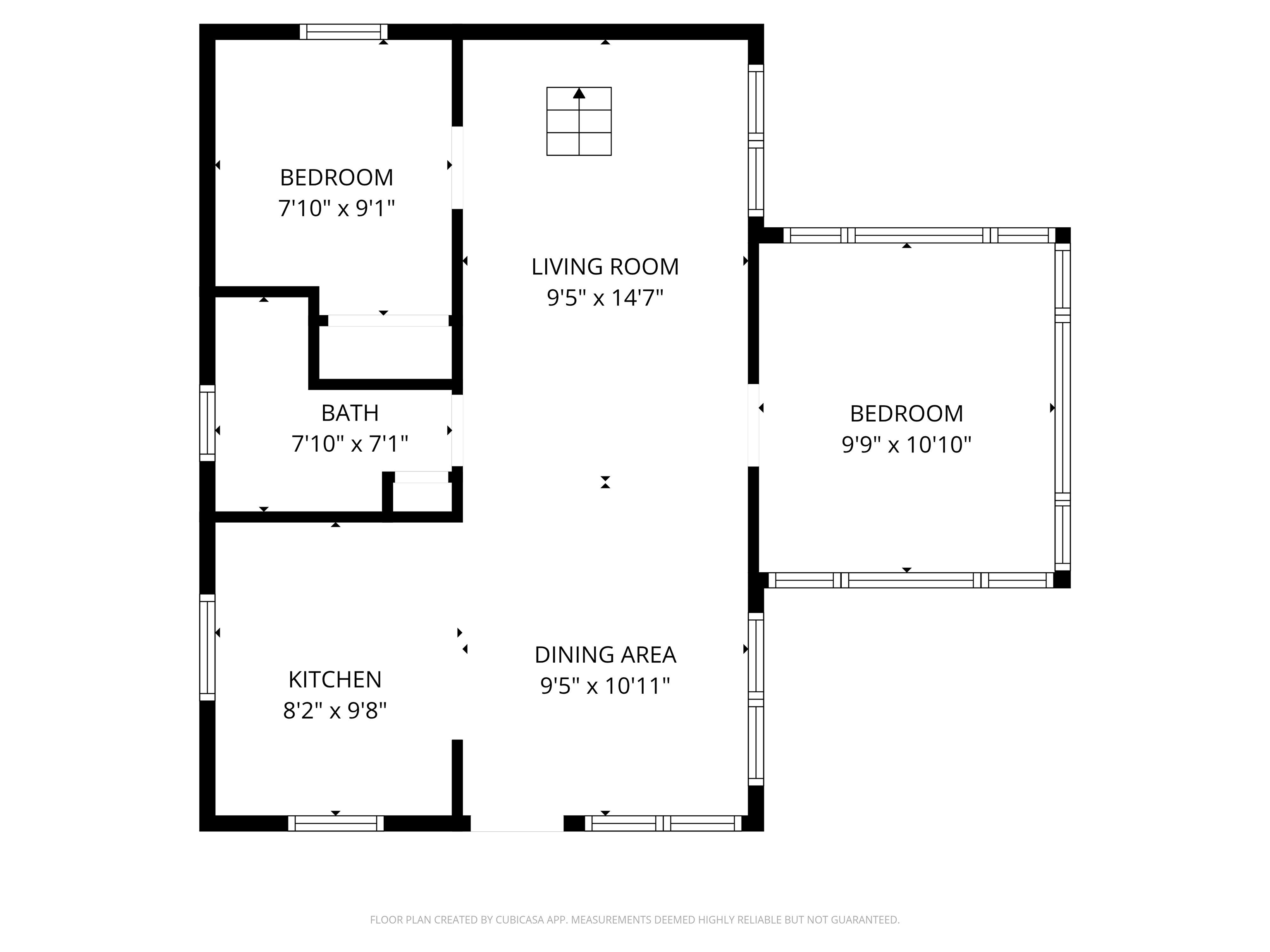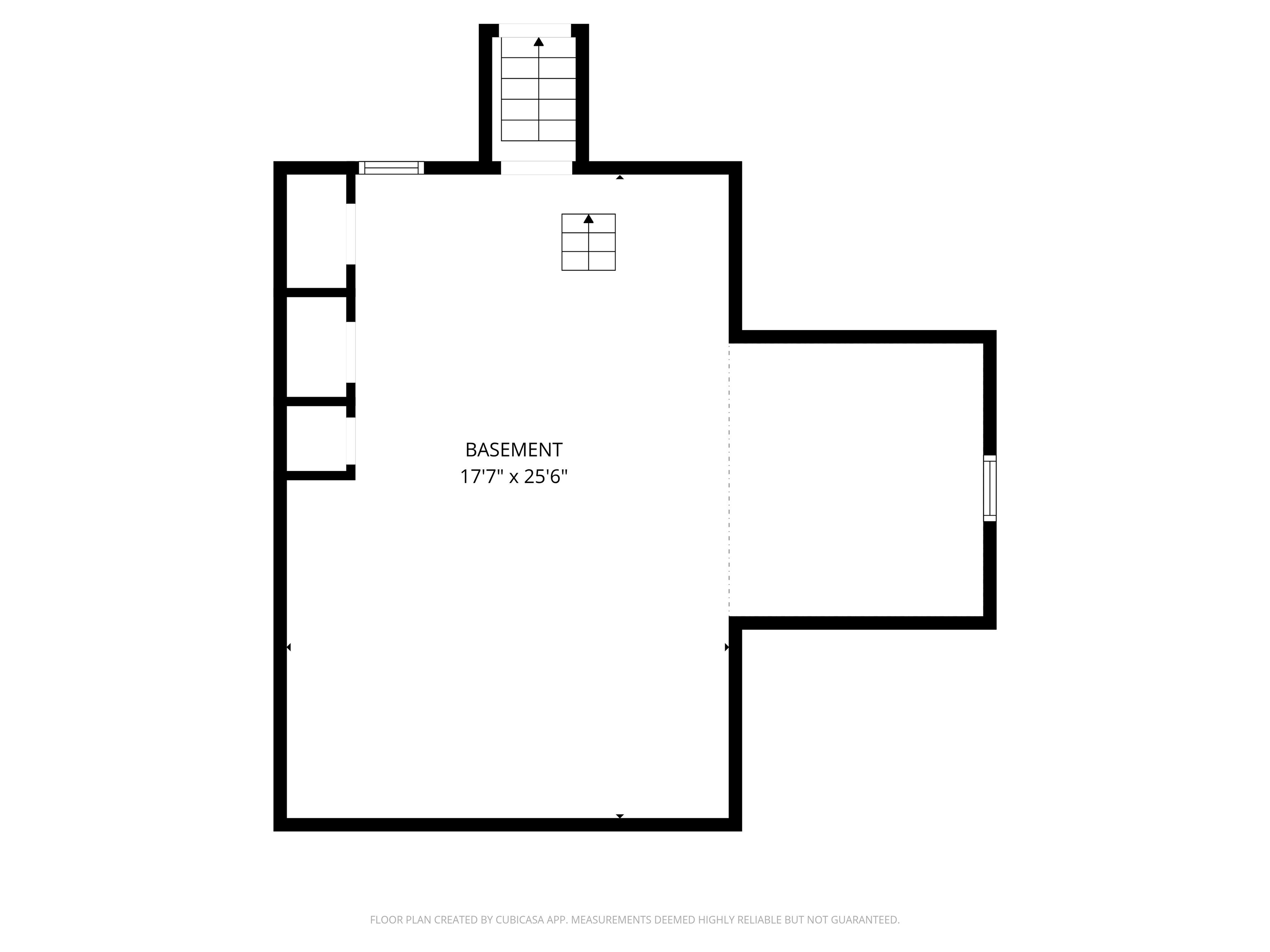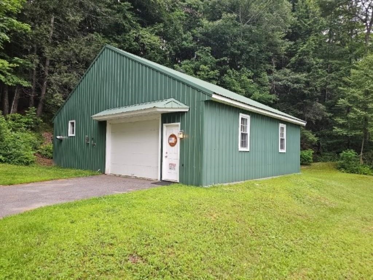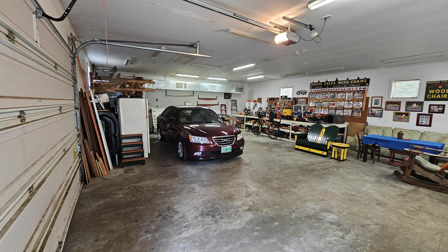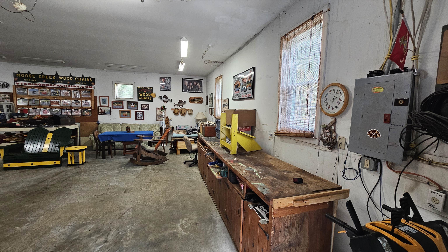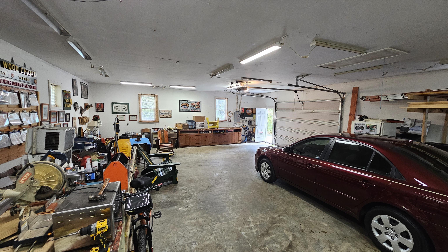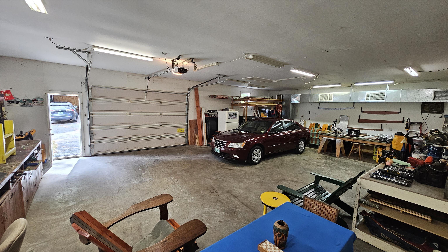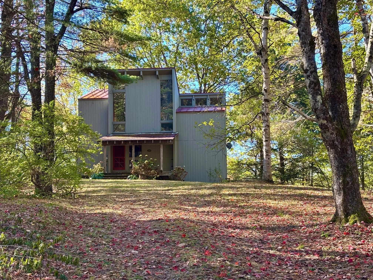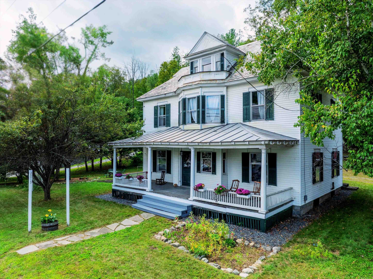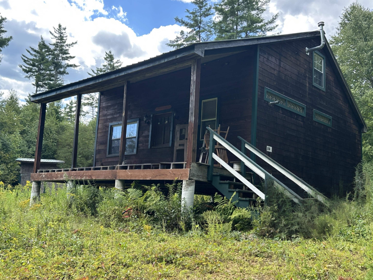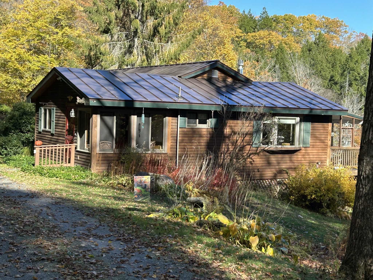1 of 37
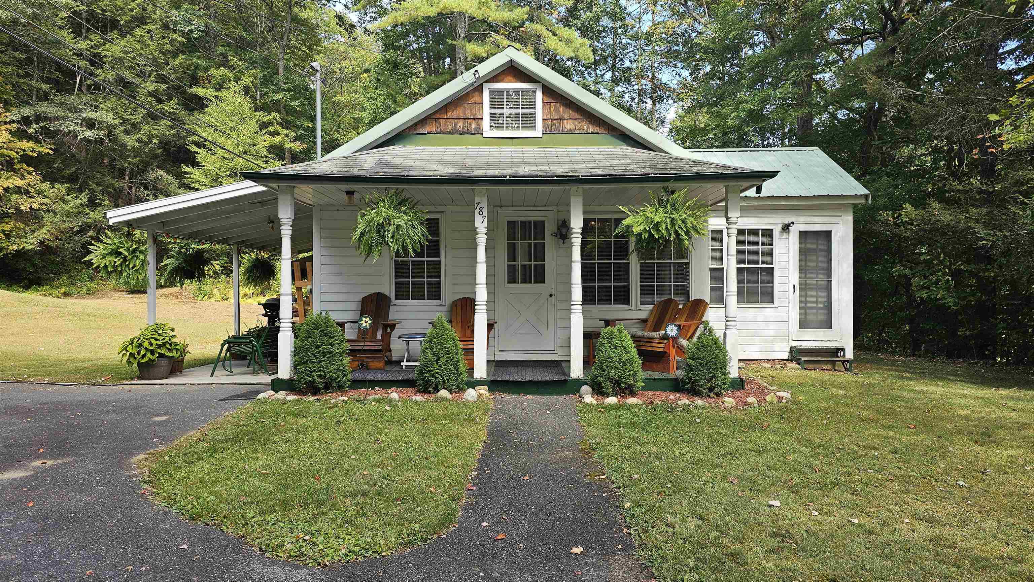
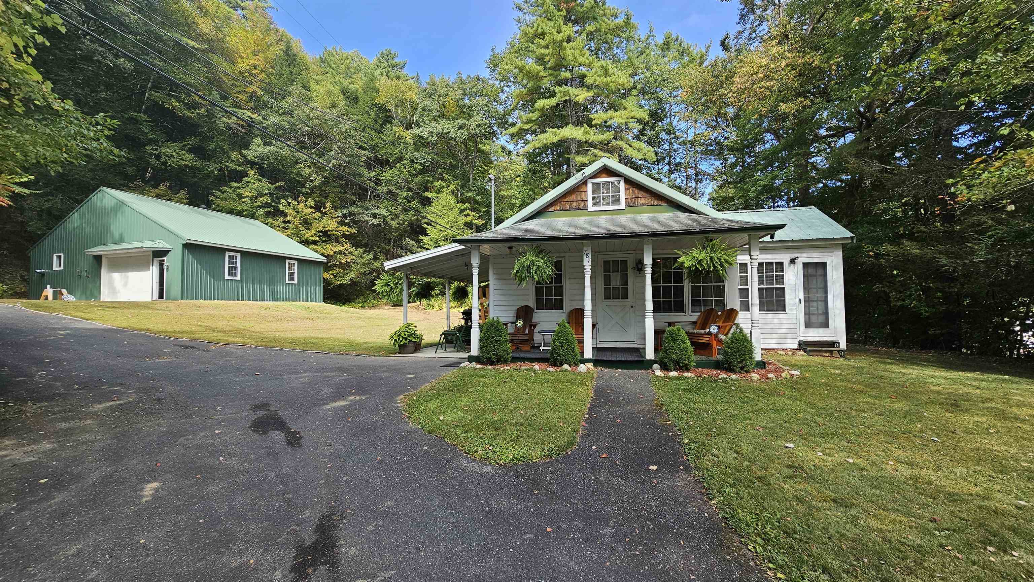
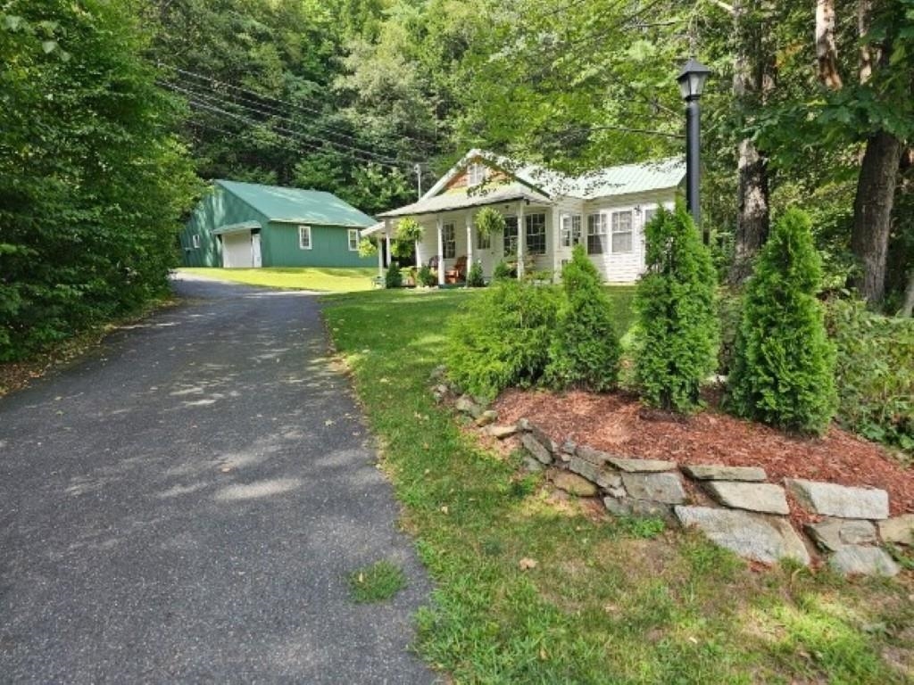
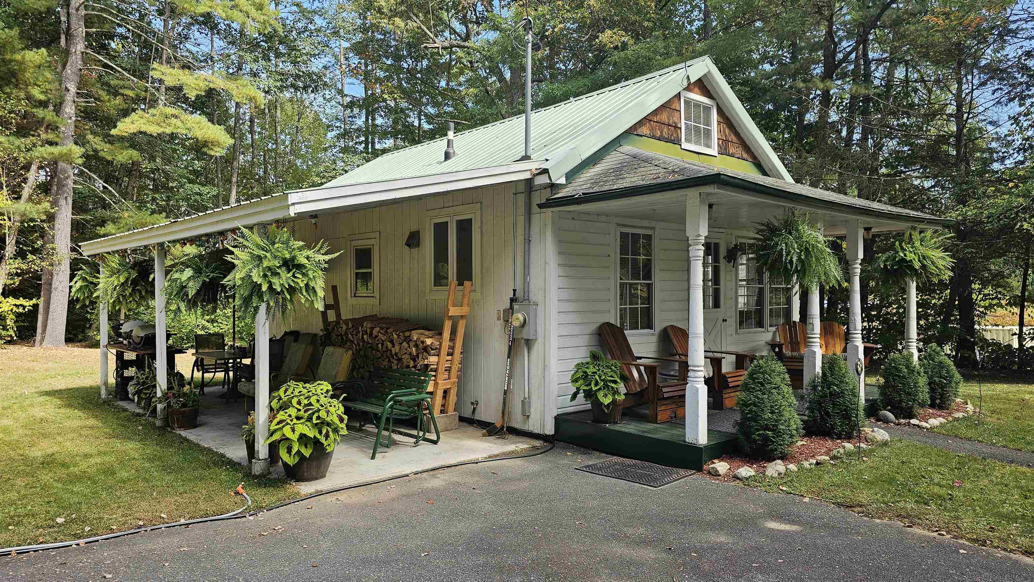
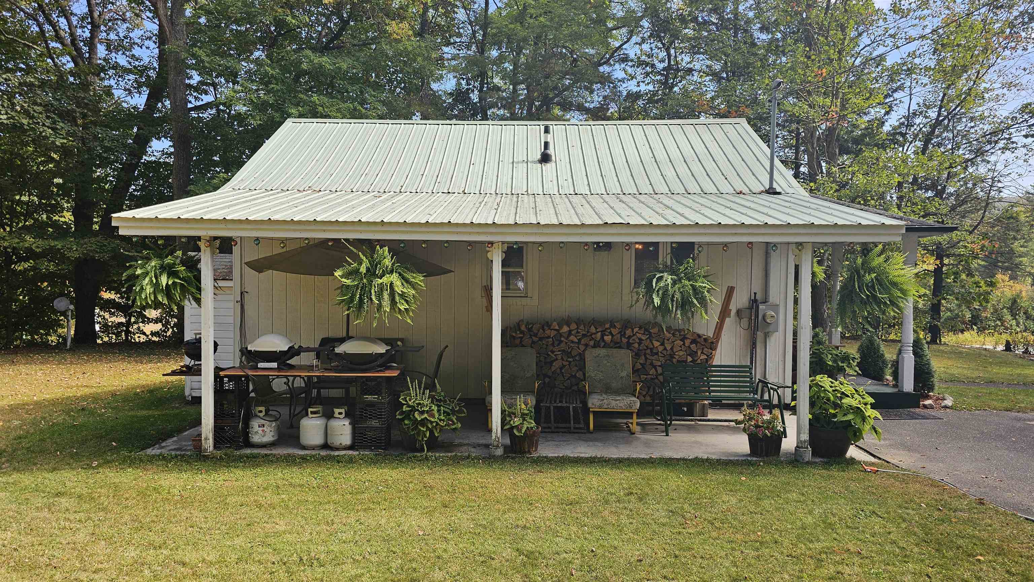
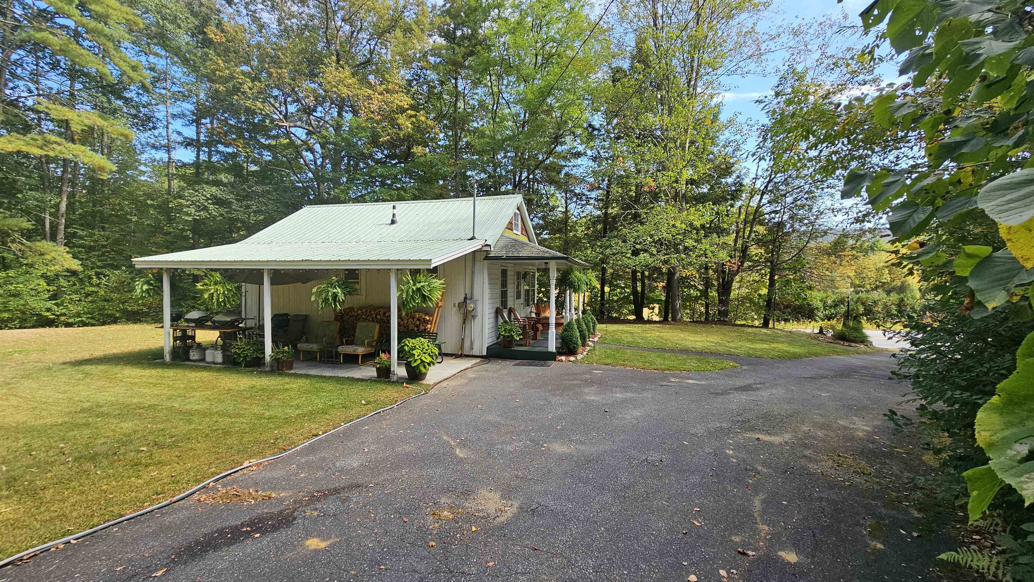
General Property Information
- Property Status:
- Active Under Contract
- Price:
- $325, 000
- Assessed:
- $123, 000
- Assessed Year:
- 2024
- County:
- VT-Windham
- Acres:
- 1.00
- Property Type:
- Single Family
- Year Built:
- 1962
- Agency/Brokerage:
- Tg Glazer
BCK Real Estate - Bedrooms:
- 2
- Total Baths:
- 1
- Sq. Ft. (Total):
- 588
- Tax Year:
- 2022
- Taxes:
- $2, 786
- Association Fees:
This Ain’t Your Average Cape Cod Cottage! Sure, this 2-bedroom, 1-bath Cape has the sweet front porch you’ve been dreaming about, perfect for sipping that morning coffee, plus a side patio that’s just begging for summer barbecues (bonus: pop on the panels and you’ve got yourself a three-season hangout!). But the real showstopper here isn’t the house—it’s the 30x40 heated workshop out back. This beast of a building is currently set up as a woodworking shop, but honestly? It could be just about anything you want. Gym, art studio, trade or mechanic shop, secret lair… if you can dream it, you can probably do it in here. And just to make life easier, the plans are already done (and the permit approved) to hook it into the septic system for an extra bath. Translation: fewer trips back to the main house when inspiration strikes. Perfect for working from home or developing that home-based business you've been thinking about. Of course, there’s also a separate two-car garage, because your vehicles deserve their own happy place, too. Location? You’re in Newfane—close to shopping, hospitals, highways, and all the necessities, but far enough away to enjoy that peaceful, laid-back Vermont vibe. So if you’re looking for a home that’s equal parts cozy and “heck yes, let’s do this, ” you just found it. Floorplan measurements approximate.
Interior Features
- # Of Stories:
- 1
- Sq. Ft. (Total):
- 588
- Sq. Ft. (Above Ground):
- 588
- Sq. Ft. (Below Ground):
- 0
- Sq. Ft. Unfinished:
- 478
- Rooms:
- 4
- Bedrooms:
- 2
- Baths:
- 1
- Interior Desc:
- Appliances Included:
- Flooring:
- Heating Cooling Fuel:
- Water Heater:
- Basement Desc:
- Concrete, Concrete Floor, Exterior Stairs, Unfinished, Walkout, Interior Access, Exterior Access
Exterior Features
- Style of Residence:
- Cape
- House Color:
- Time Share:
- No
- Resort:
- Exterior Desc:
- Exterior Details:
- Building, Outbuilding, Patio, Porch
- Amenities/Services:
- Land Desc.:
- Wooded, Near Skiing, Rural, Near Hospital
- Suitable Land Usage:
- Roof Desc.:
- Metal, Shingle, Asphalt Shingle
- Driveway Desc.:
- Paved
- Foundation Desc.:
- Concrete
- Sewer Desc.:
- Septic
- Garage/Parking:
- Yes
- Garage Spaces:
- 2
- Road Frontage:
- 170
Other Information
- List Date:
- 2025-10-01
- Last Updated:


