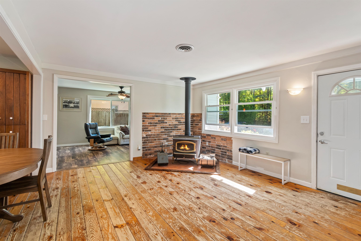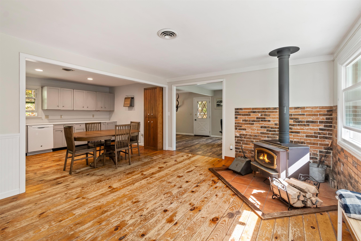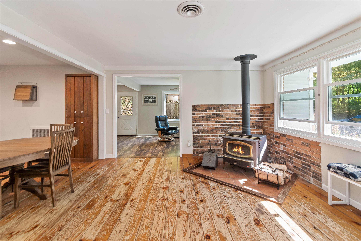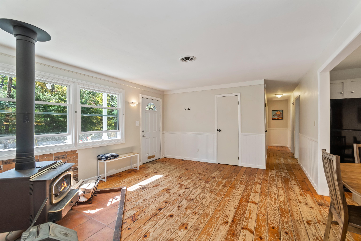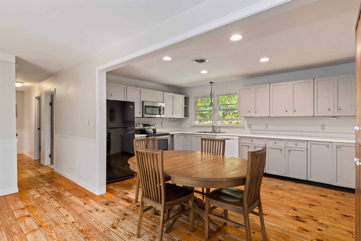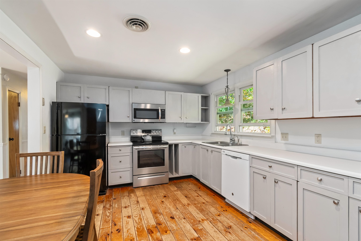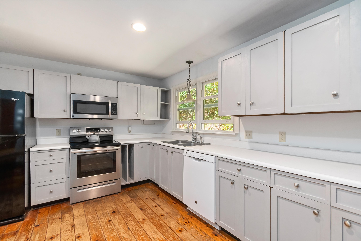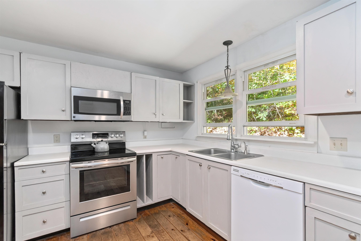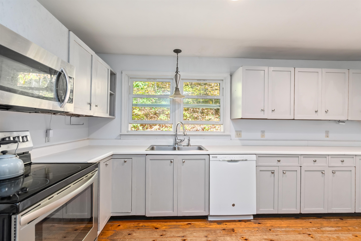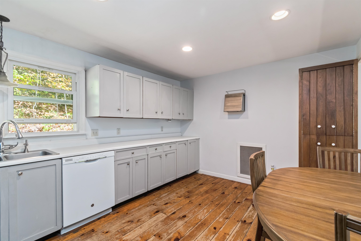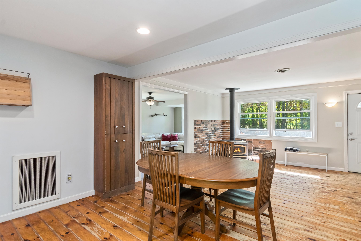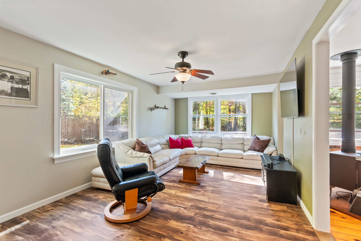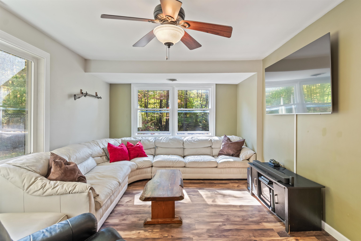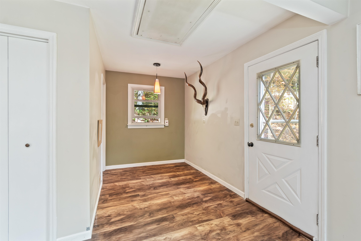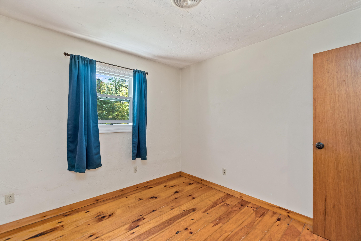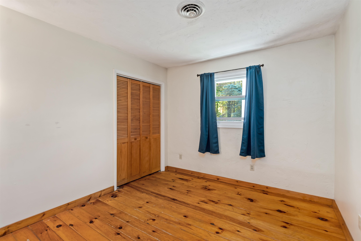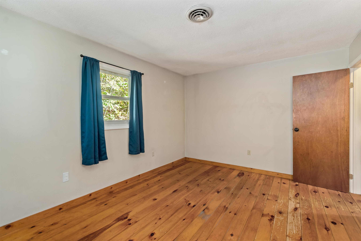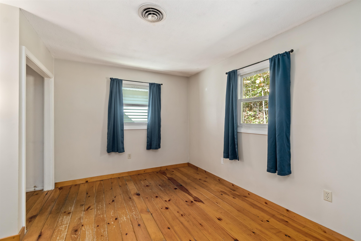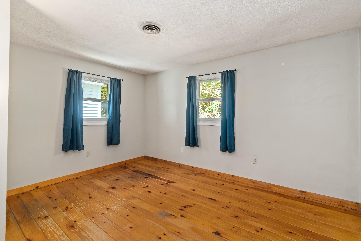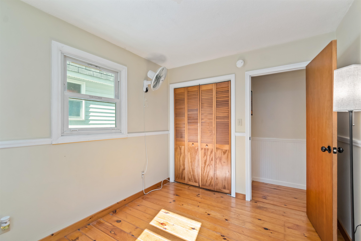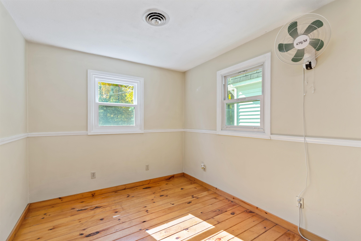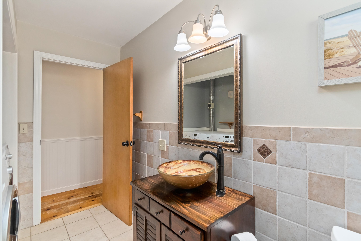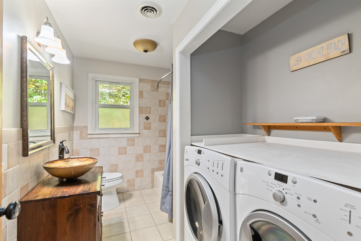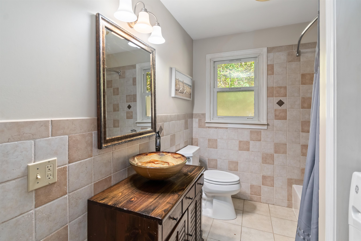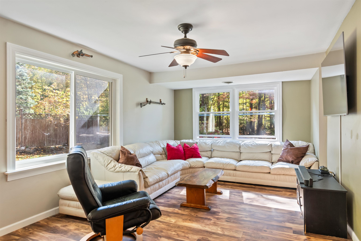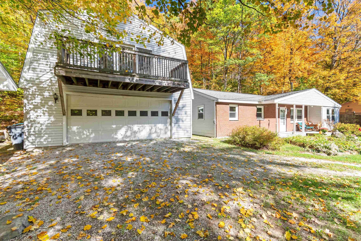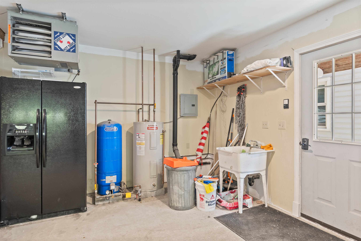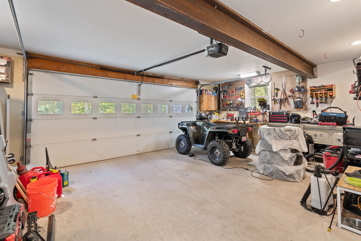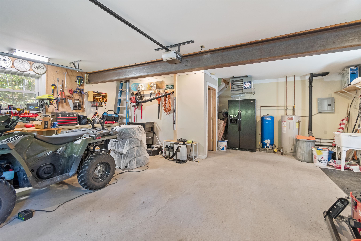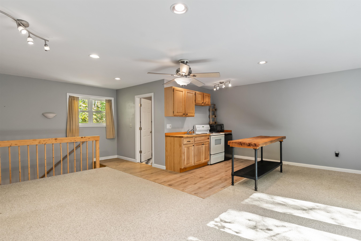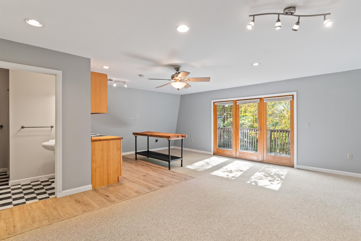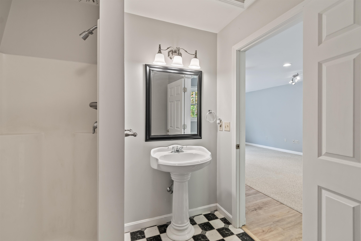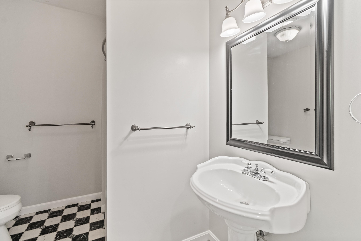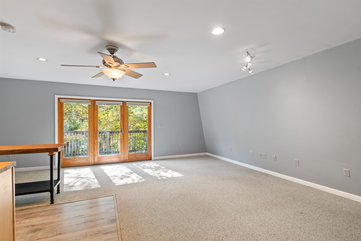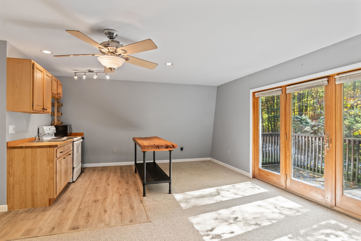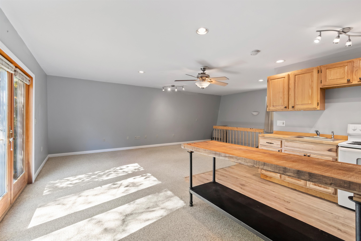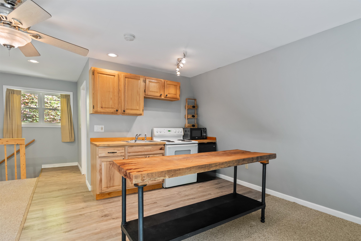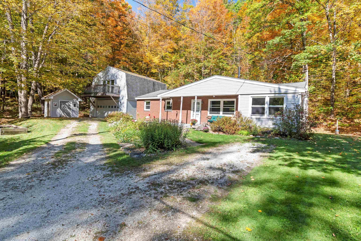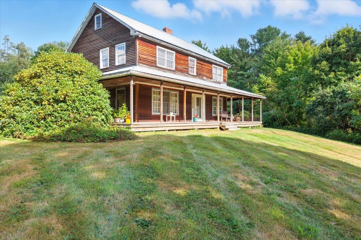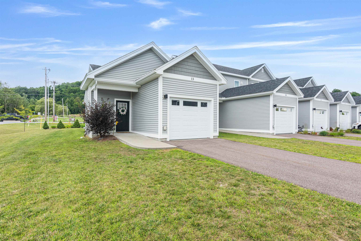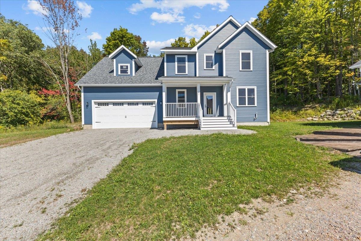1 of 44
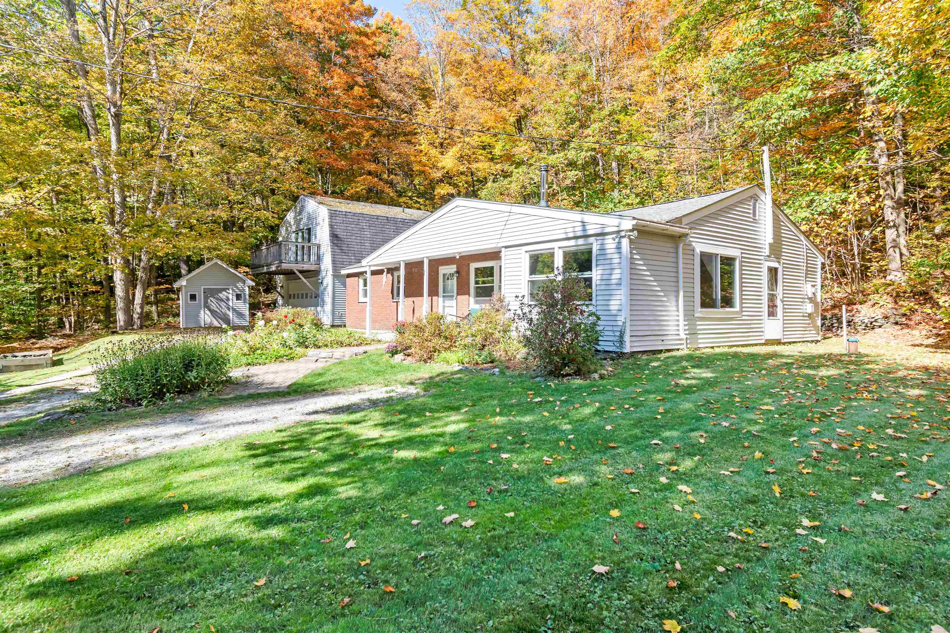
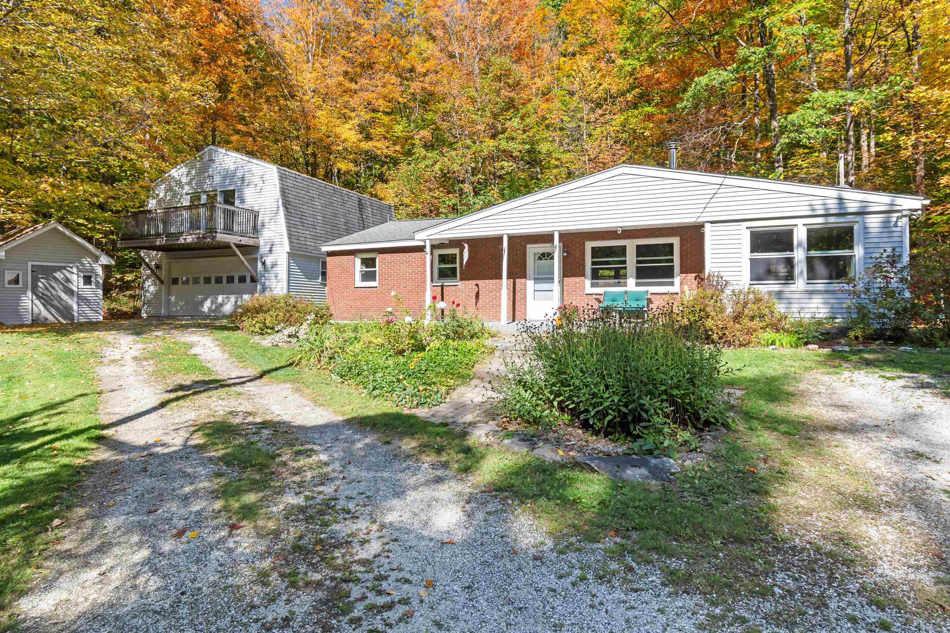
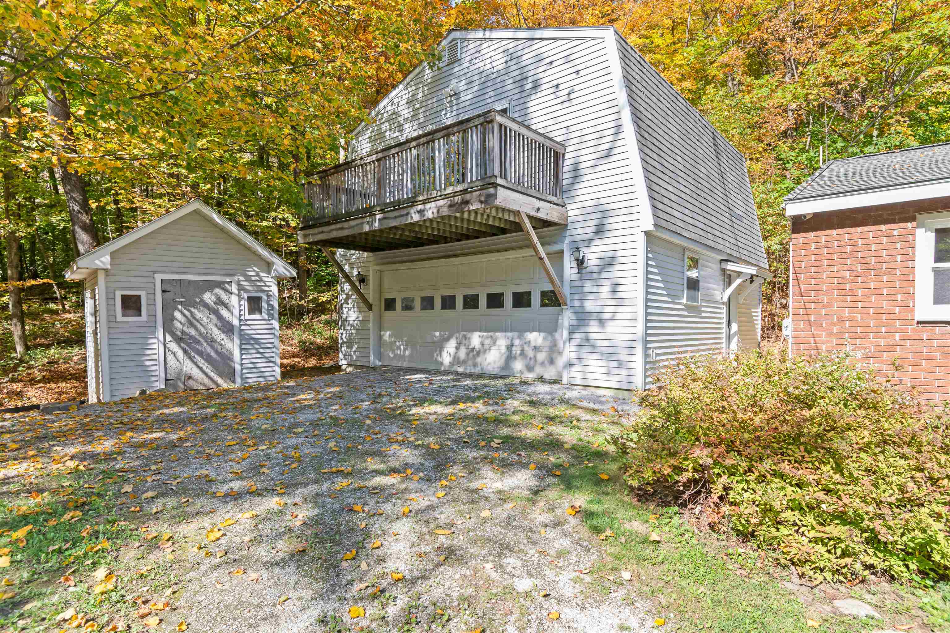
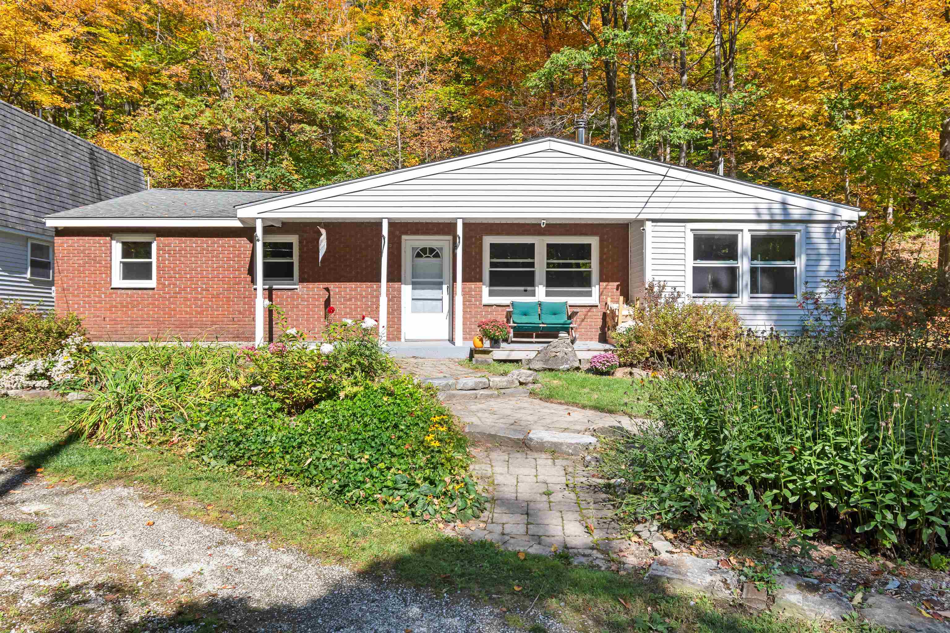
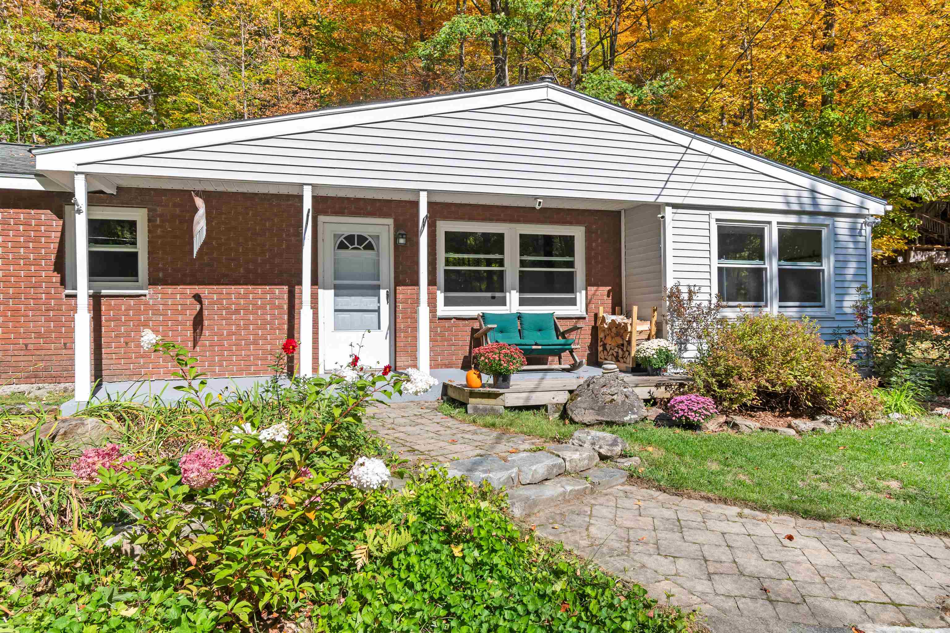
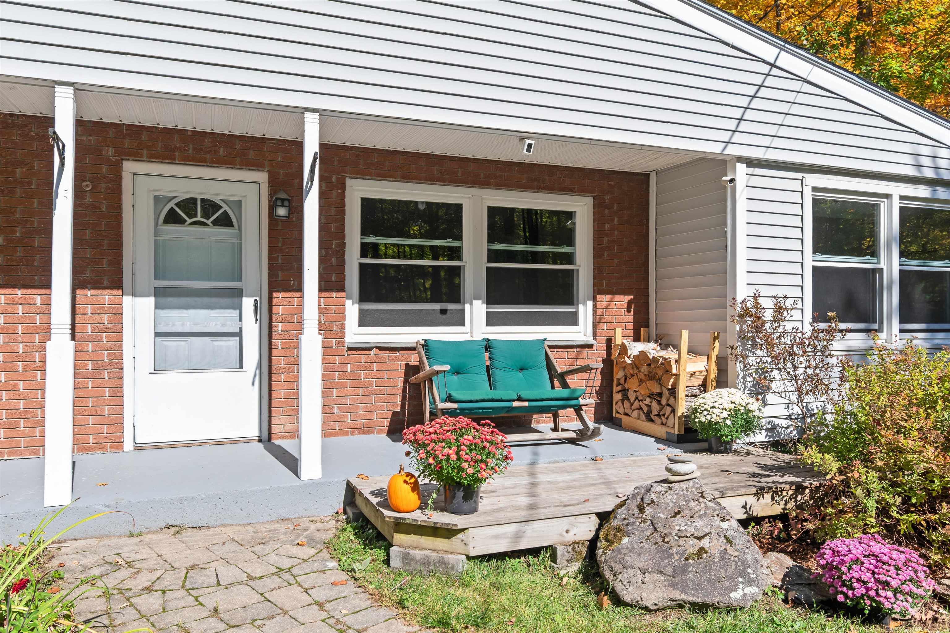
General Property Information
- Property Status:
- Active Under Contract
- Price:
- $488, 000
- Assessed:
- $0
- Assessed Year:
- County:
- VT-Chittenden
- Acres:
- 1.33
- Property Type:
- Single Family
- Year Built:
- 1970
- Agency/Brokerage:
- Leigh Horton
Your Journey Real Estate - Bedrooms:
- 3
- Total Baths:
- 2
- Sq. Ft. (Total):
- 1924
- Tax Year:
- 2025
- Taxes:
- $6, 017
- Association Fees:
Welcome to this charming ranch-style home in Hinesburg, complete with a detached accessory dwelling unit—perfect for rental income, guests, or multigenerational living. Set against a wooded backdrop that explodes with color in the fall, this property invites you to sip your morning coffee from the covered front patio or ADU slider-access balcony, explore your own woods, and enjoy Vermont living at its best. Inside, you’ll find an entryway warmed by a woodstove—ready to greet you after a day on the nearby town trails or in the Fred Johnson Wildlife Management Area. The home’s thoughtful open-concept layout offers a spacious living room with a cozy nook for reading or office space, three bedrooms, and a full bath with laundry. The kitchen provides a full perimeter of cabinets for storage, and new windows throughout most of the home bring in natural light and views of the surrounding nature. A heated garage with a built-in workspace adds year-round convenience—ideal for projects, hobbies, or simply keeping your vehicles warm and ready through Vermont winters. Outdoor enthusiasts will appreciate proximity to Hinesburg’s town trails, Mud Pond Conservation Area, and the Green Mountains just beyond. In every season—and especially in autumn—this property is truly stunning, with vibrant foliage creating a gorgeous natural setting you’ll look forward to year after year.
Interior Features
- # Of Stories:
- 1
- Sq. Ft. (Total):
- 1924
- Sq. Ft. (Above Ground):
- 1924
- Sq. Ft. (Below Ground):
- 0
- Sq. Ft. Unfinished:
- 0
- Rooms:
- 6
- Bedrooms:
- 3
- Baths:
- 2
- Interior Desc:
- Blinds, Ceiling Fan, Dining Area, Kitchen/Dining, Living/Dining, Natural Light, Natural Woodwork, Security, 1st Floor Laundry
- Appliances Included:
- Dishwasher, Dryer, Microwave, Refrigerator, Washer, Electric Stove, Electric Water Heater, Owned Water Heater
- Flooring:
- Tile, Wood, Vinyl Plank
- Heating Cooling Fuel:
- Water Heater:
- Basement Desc:
Exterior Features
- Style of Residence:
- Ranch
- House Color:
- Time Share:
- No
- Resort:
- Exterior Desc:
- Exterior Details:
- Balcony, Deck, Garden Space, Natural Shade, Outbuilding, Covered Porch, Shed
- Amenities/Services:
- Land Desc.:
- Country Setting, Landscaped, Recreational, Wooded, Near Paths, Near Skiing, Near School(s)
- Suitable Land Usage:
- Roof Desc.:
- Architectural Shingle
- Driveway Desc.:
- Gravel
- Foundation Desc.:
- Slab w/ Frost Wall
- Sewer Desc.:
- 1000 Gallon, Concrete
- Garage/Parking:
- Yes
- Garage Spaces:
- 2
- Road Frontage:
- 105
Other Information
- List Date:
- 2025-10-01
- Last Updated:


