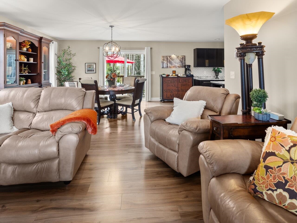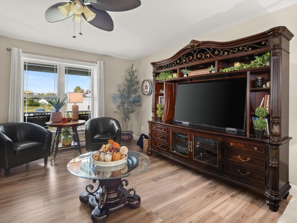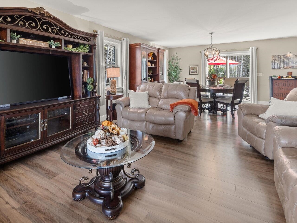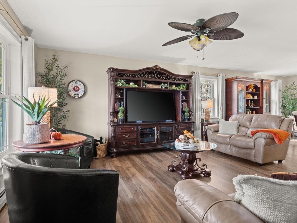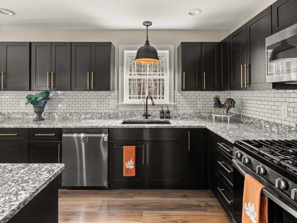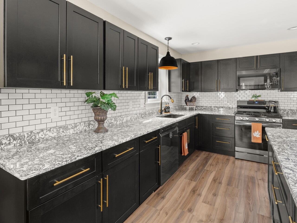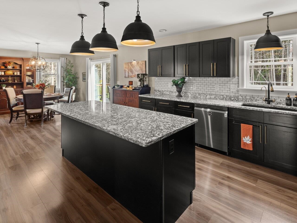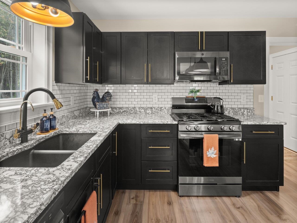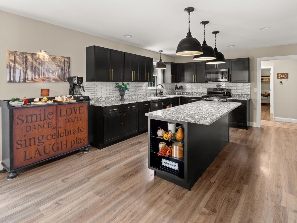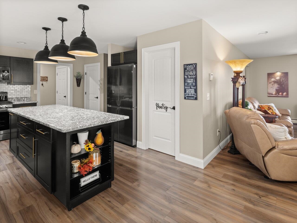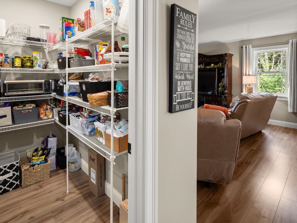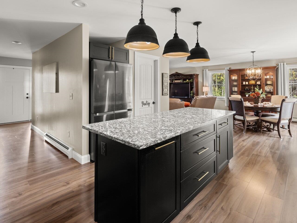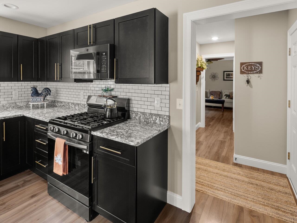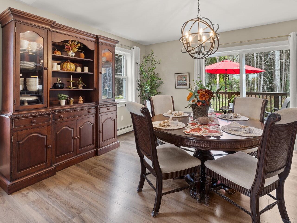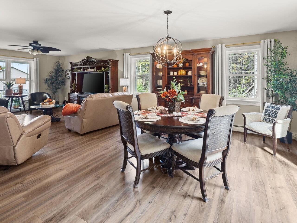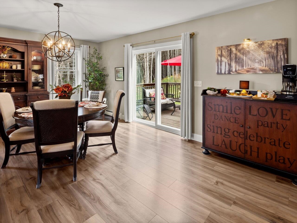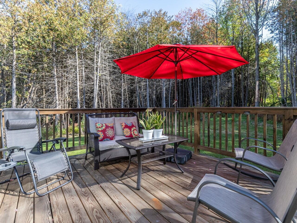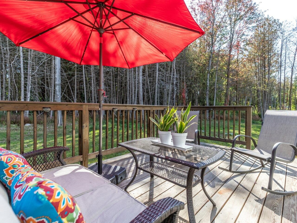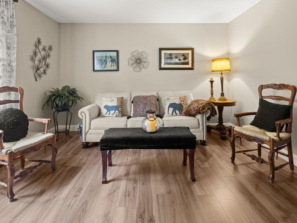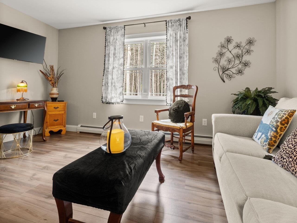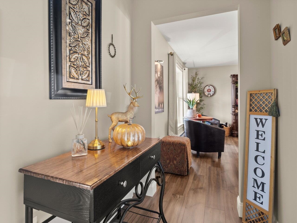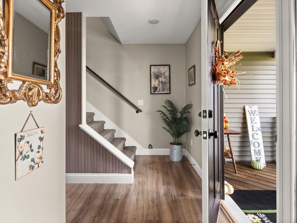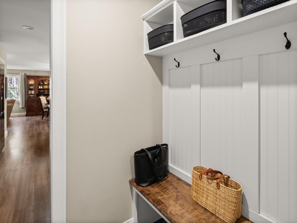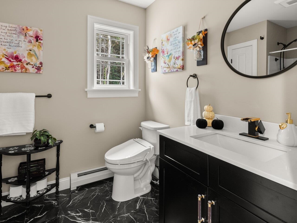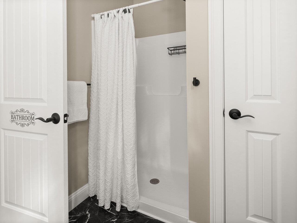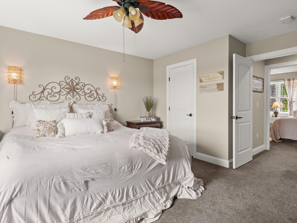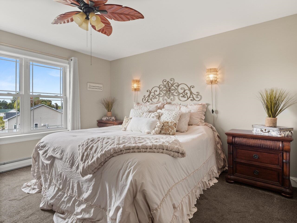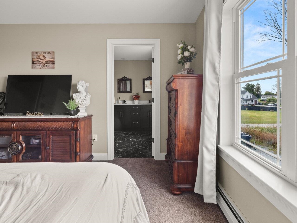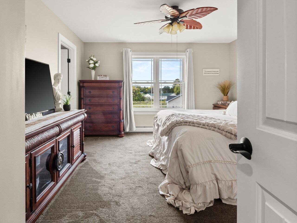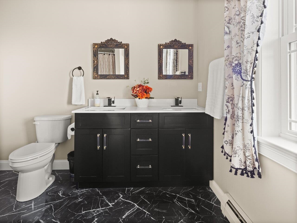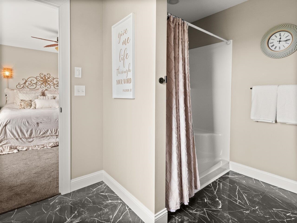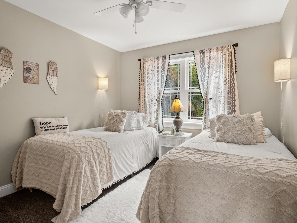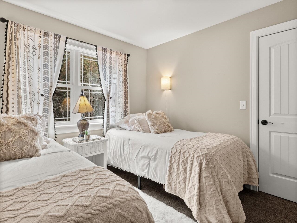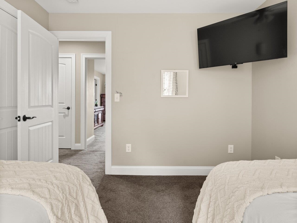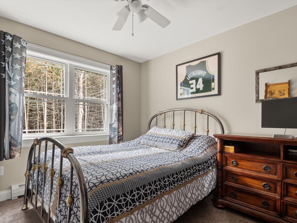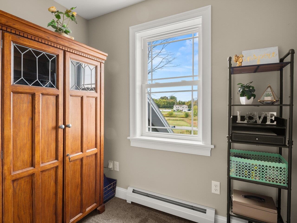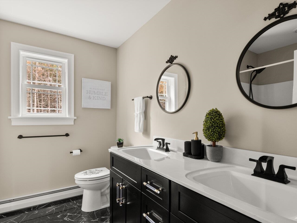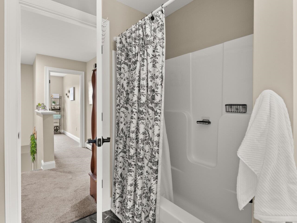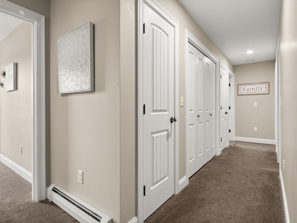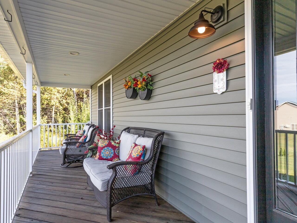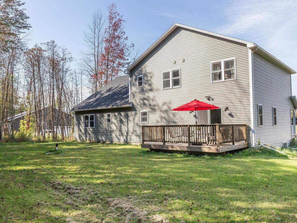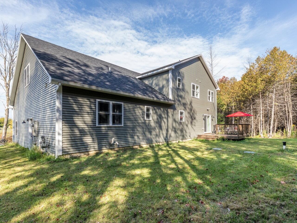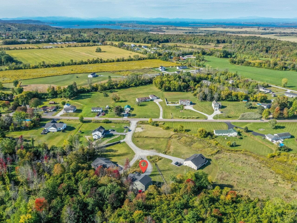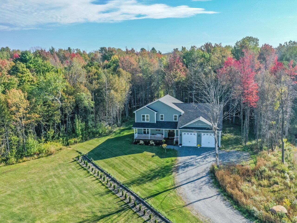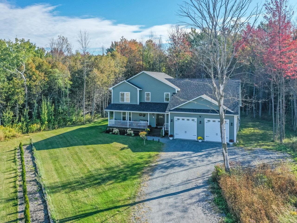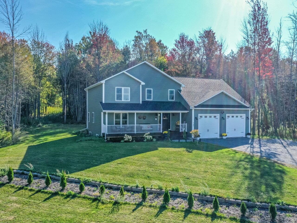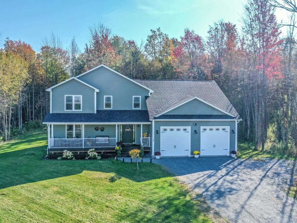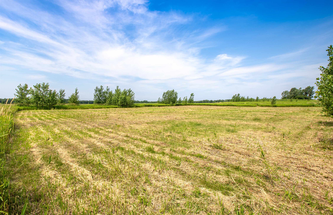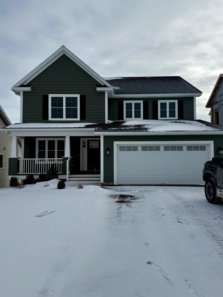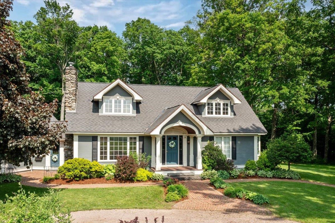1 of 53
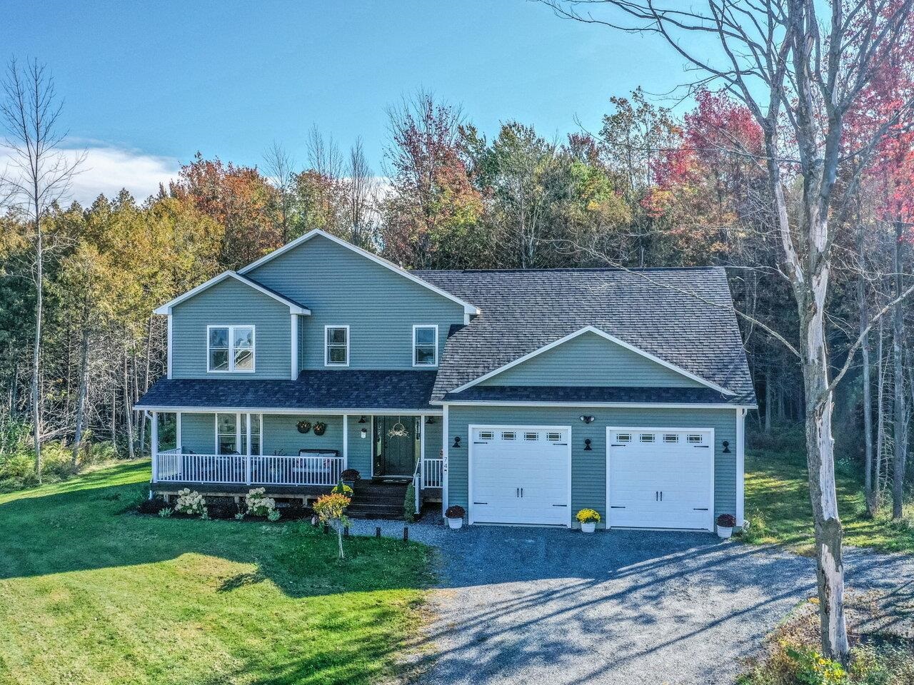
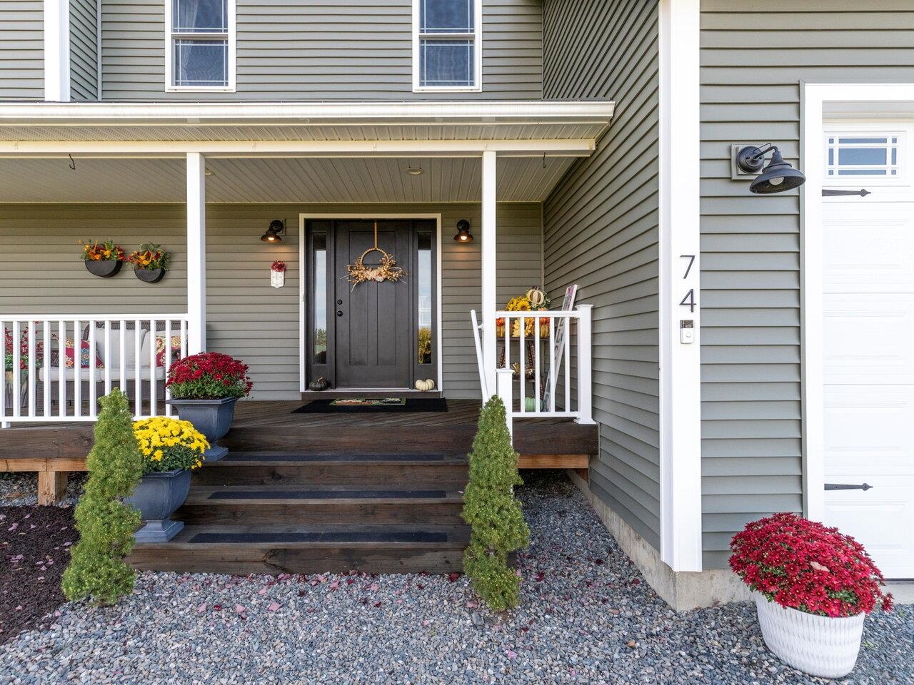
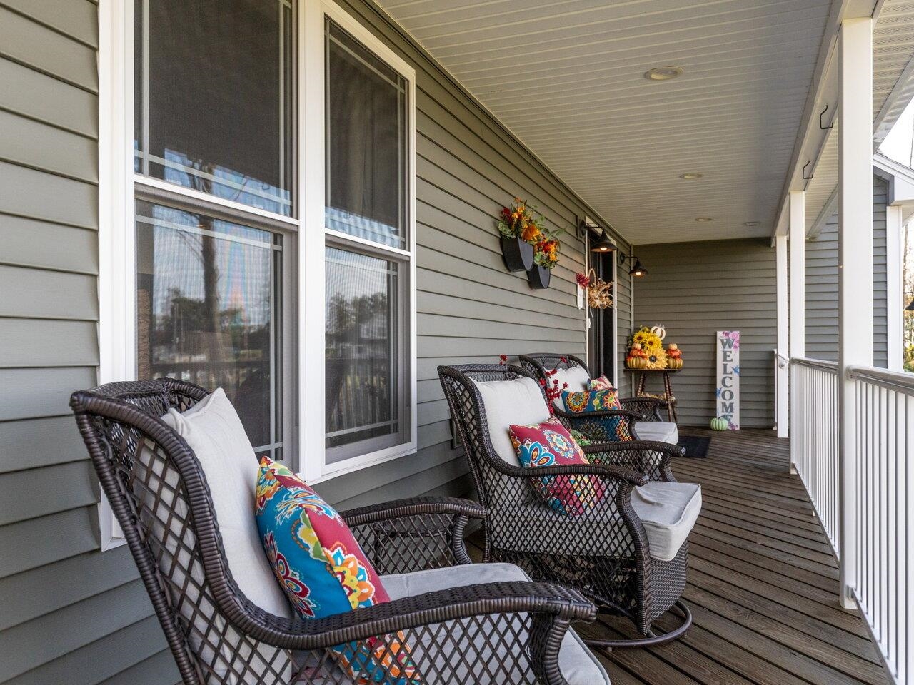
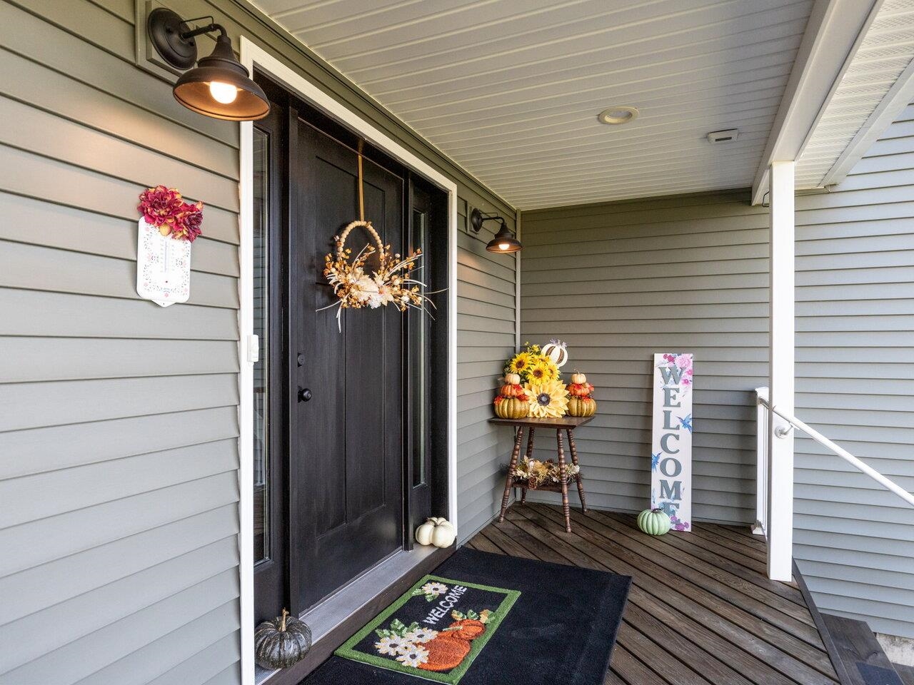
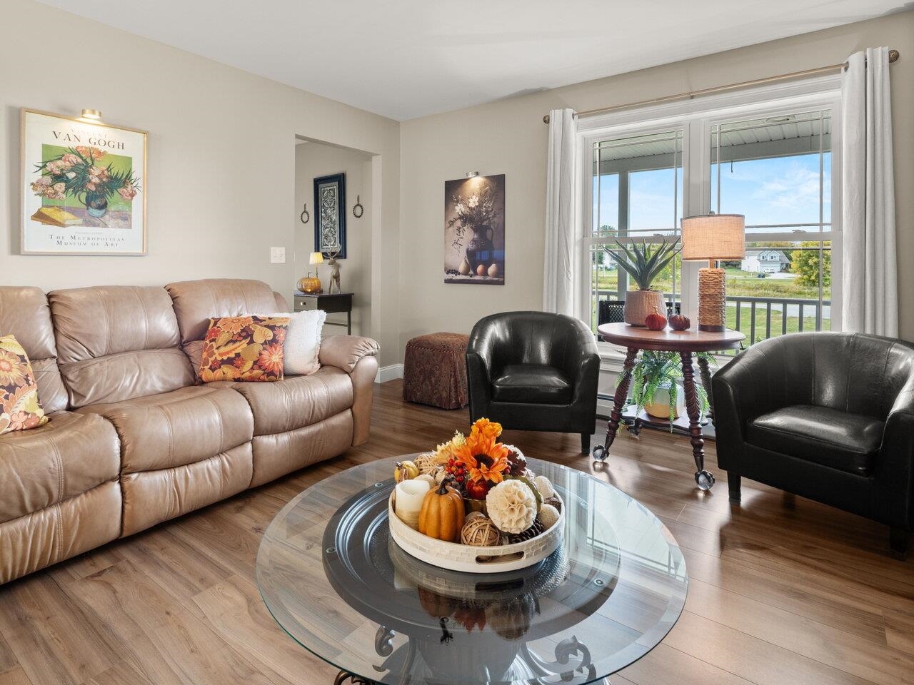
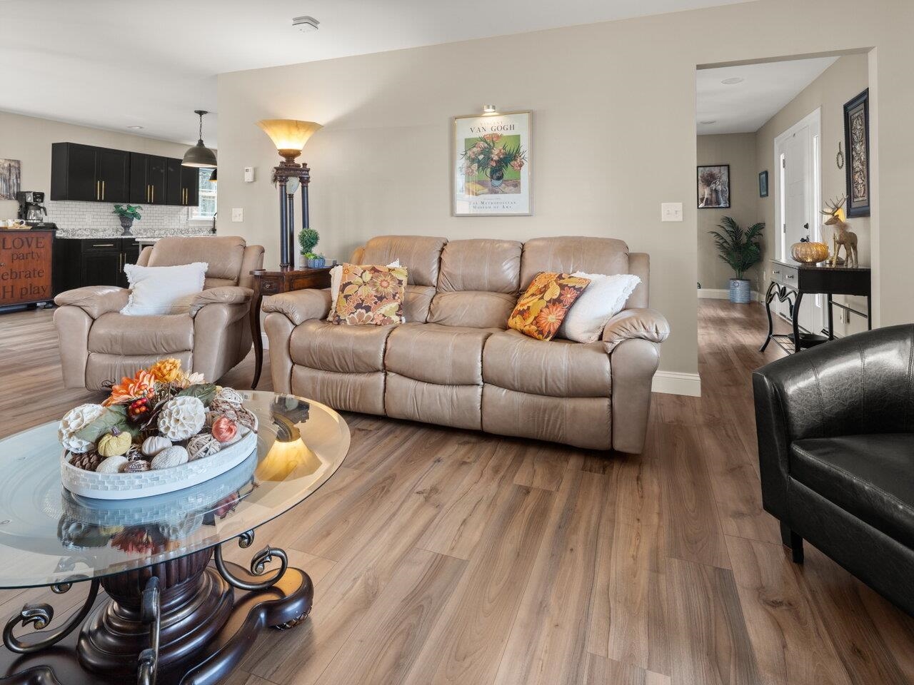
General Property Information
- Property Status:
- Active
- Price:
- $599, 000
- Assessed:
- $0
- Assessed Year:
- County:
- VT-Franklin
- Acres:
- 1.09
- Property Type:
- Single Family
- Year Built:
- 2023
- Agency/Brokerage:
- Stacey Lax
Coldwell Banker Hickok and Boardman - Bedrooms:
- 3
- Total Baths:
- 3
- Sq. Ft. (Total):
- 2780
- Tax Year:
- 2025
- Taxes:
- $8, 989
- Association Fees:
Newer construction & move-in ready! This low-maintenance, energy-efficient home has been fully inspected, professionally cleaned, & is ready for its new owners! Designed with modern living in mind, it offers a thoughtful layout & lots of room for expansion with a full insulated basement & oversized attic over the garage. Enjoy a bright open floor plan with abundant windows & luxury vinyl plank flooring throughout the main level. The kitchen is a chef's delight featuring quartz countertops, oversized island with seating, walk-in pantry, soft-close cabinetry with brass hardware, crisp subway tile backsplash, contemporary lighting, & high-end appliances, including a Samsung Smart Flex refrigerator & Smart natural gas stove. The main level includes a flex room adjacent to a 3/4 bath, plus a mudroom off the garage. Upstairs, you'll find 3 bedrooms, an office nook, laundry closet, & spacious primary suite with walk-in closet, double sinks, & step-in shower. Bathrooms showcase ceramic tile floors, while soft neutral carpet enhances the second level. The full basement with egress windows offers future potential for a home gym, theater, or game room. Outdoor spaces include a wide front porch facing perennial gardens, a private rear deck shaded by woods, & lots of garden space. Modern systems include a Navien natural gas boiler with on-demand hot water, EV charger, 200 AMP panel, gutter guards, public water, & inspected on-site septic. Parking for 6+. Schedule a showing today!
Interior Features
- # Of Stories:
- 2
- Sq. Ft. (Total):
- 2780
- Sq. Ft. (Above Ground):
- 2780
- Sq. Ft. (Below Ground):
- 0
- Sq. Ft. Unfinished:
- 2026
- Rooms:
- 12
- Bedrooms:
- 3
- Baths:
- 3
- Interior Desc:
- Blinds, Ceiling Fan, Dining Area, Kitchen Island, Primary BR w/ BA, Natural Light, Indoor Storage, Walk-in Closet, Walk-in Pantry, 2nd Floor Laundry
- Appliances Included:
- Dishwasher, Dryer, Microwave, Refrigerator, Washer, Gas Stove, Natural Gas Water Heater, On Demand Water Heater, Tankless Water Heater
- Flooring:
- Carpet, Ceramic Tile, Vinyl Plank
- Heating Cooling Fuel:
- Water Heater:
- Basement Desc:
- Concrete, Concrete Floor, Daylight, Full, Insulated, Interior Stairs, Storage Space, Unfinished, Interior Access, Basement Stairs
Exterior Features
- Style of Residence:
- Contemporary
- House Color:
- Green
- Time Share:
- No
- Resort:
- No
- Exterior Desc:
- Exterior Details:
- Deck, Garden Space, Natural Shade, Covered Porch, Window Screens, Double Pane Window(s)
- Amenities/Services:
- Land Desc.:
- Country Setting, Landscaped, Level, Subdivision
- Suitable Land Usage:
- Roof Desc.:
- Asphalt Shingle
- Driveway Desc.:
- Gravel
- Foundation Desc.:
- Poured Concrete
- Sewer Desc.:
- 1000 Gallon, Leach Field On-Site, On-Site Septic Exists, Private
- Garage/Parking:
- Yes
- Garage Spaces:
- 2
- Road Frontage:
- 0
Other Information
- List Date:
- 2025-09-30
- Last Updated:


