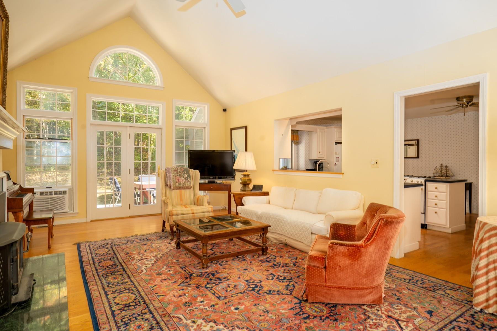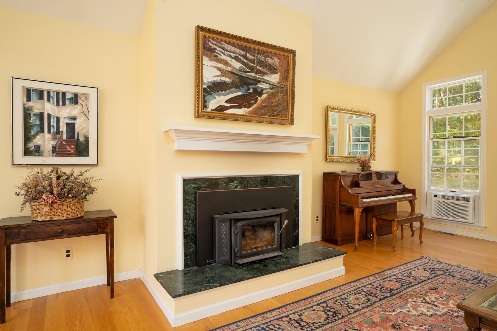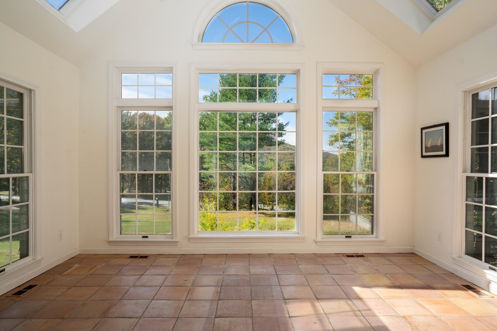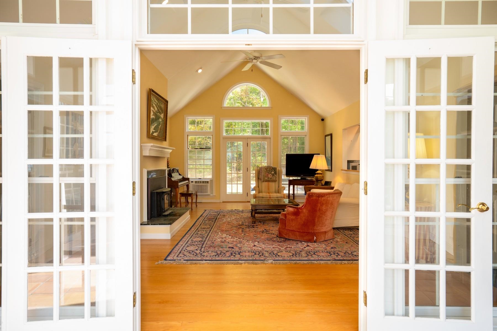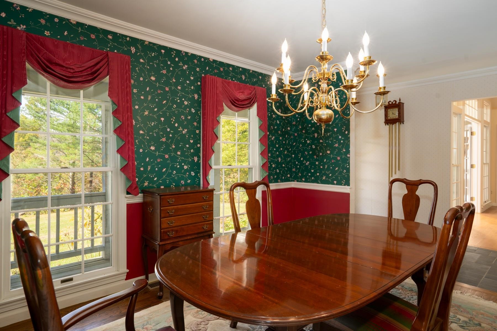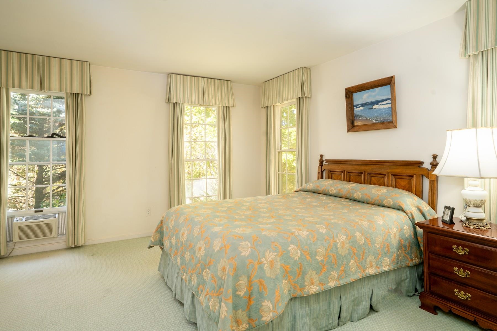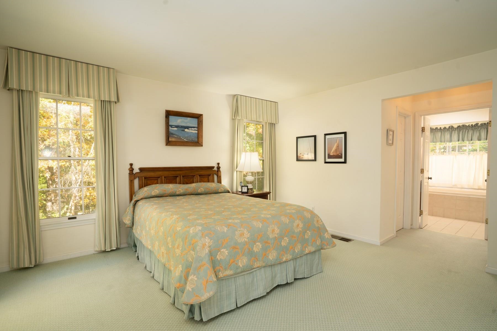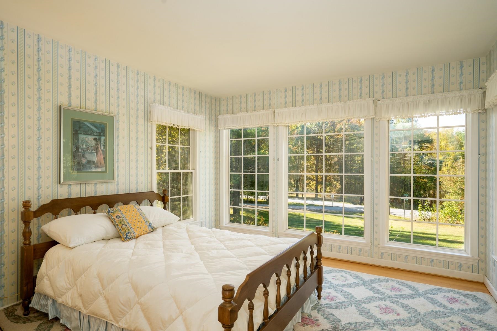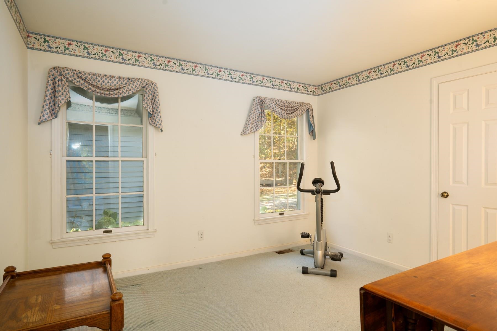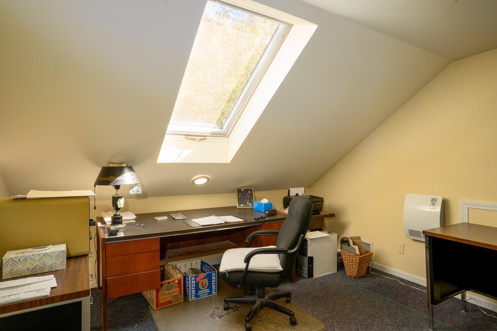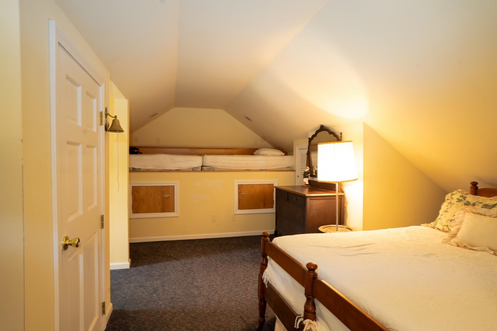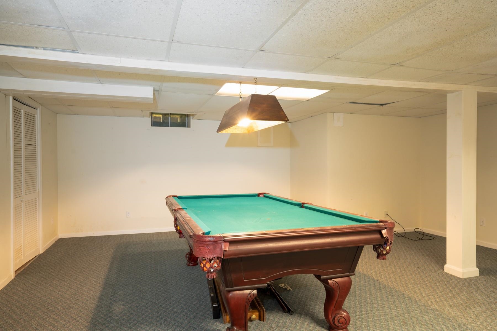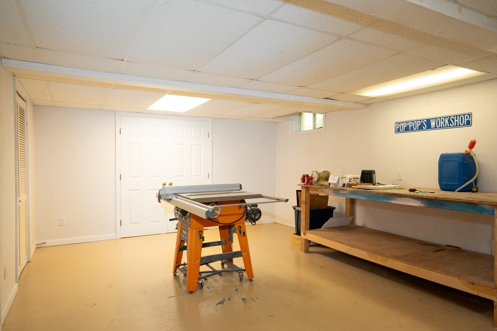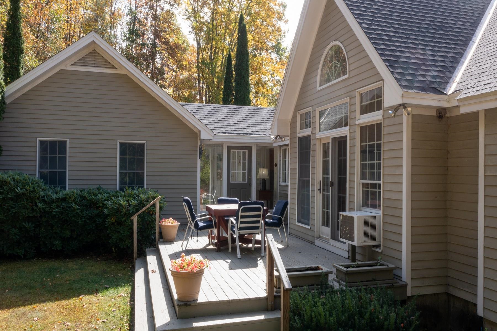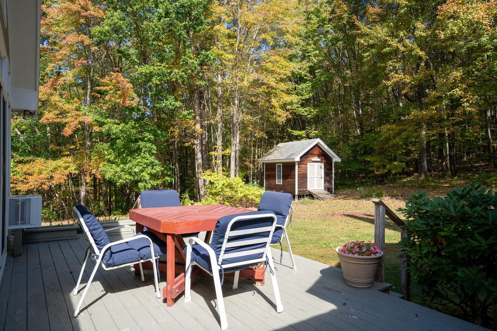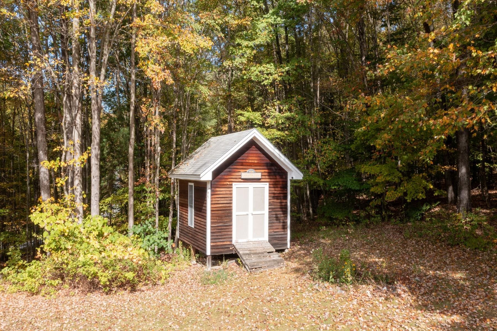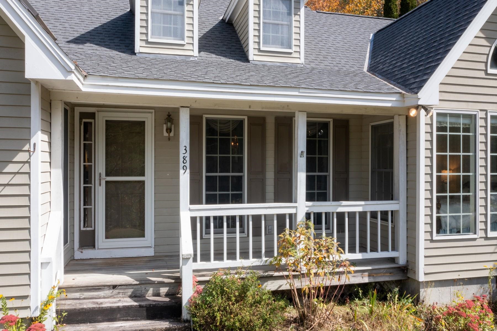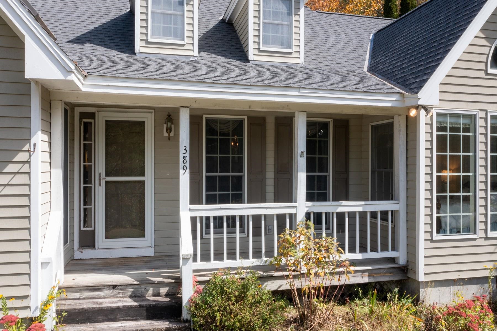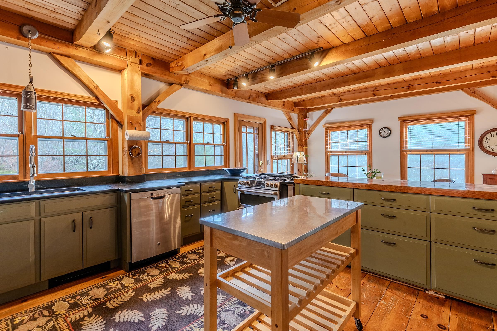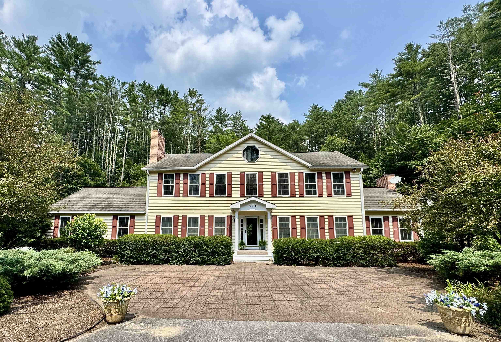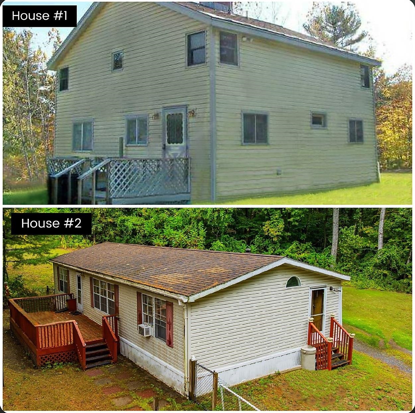1 of 24
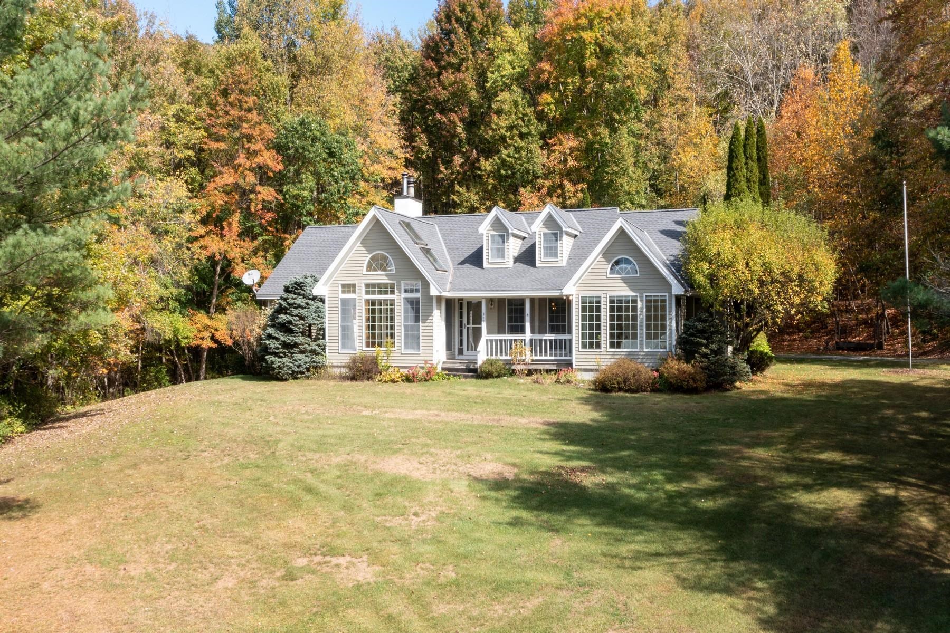
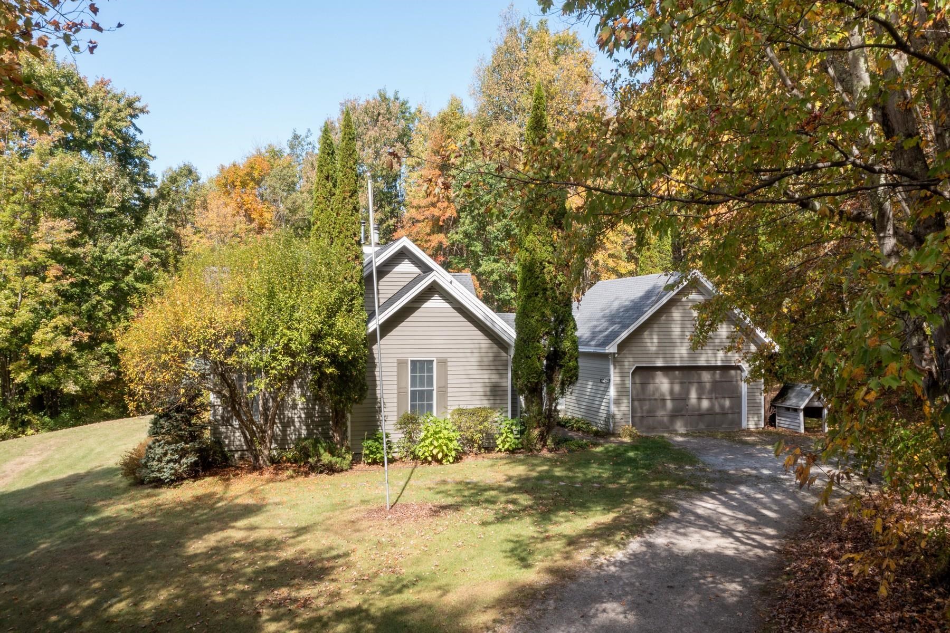
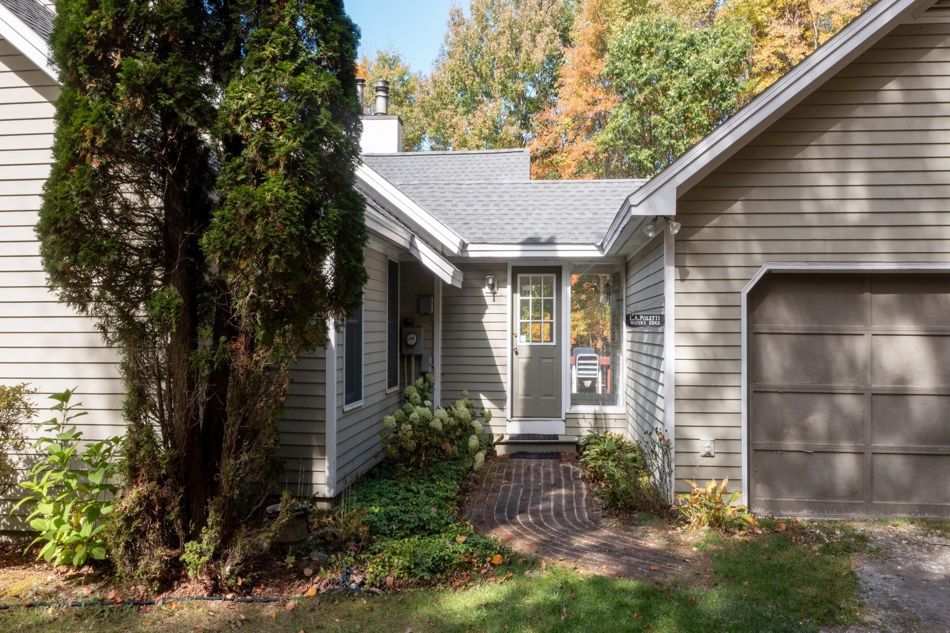
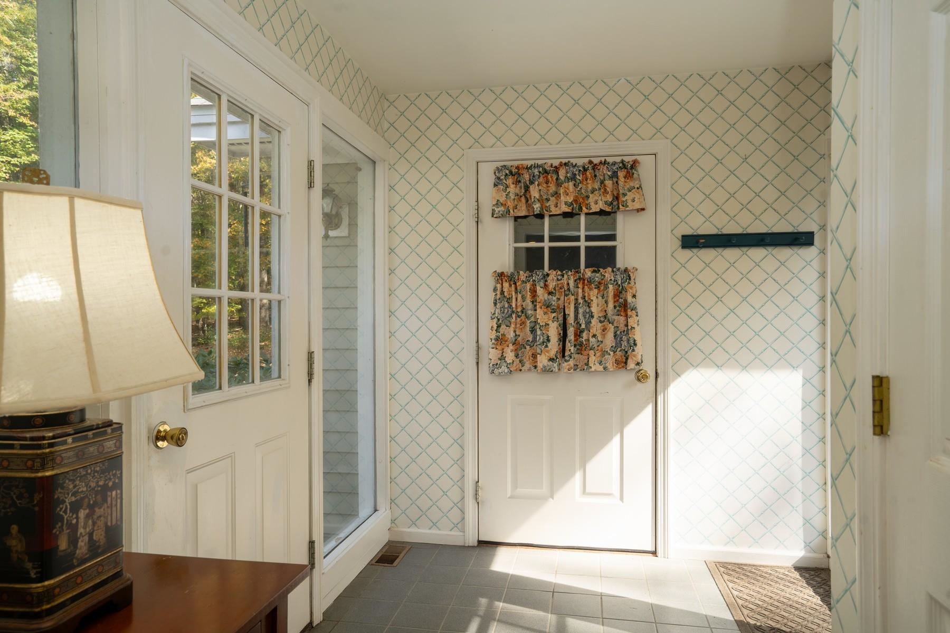
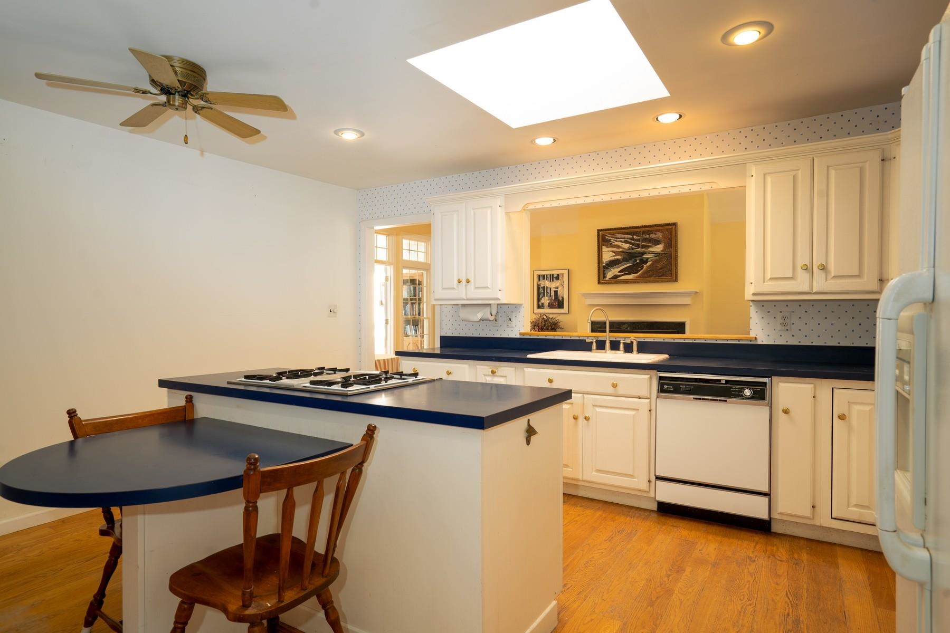
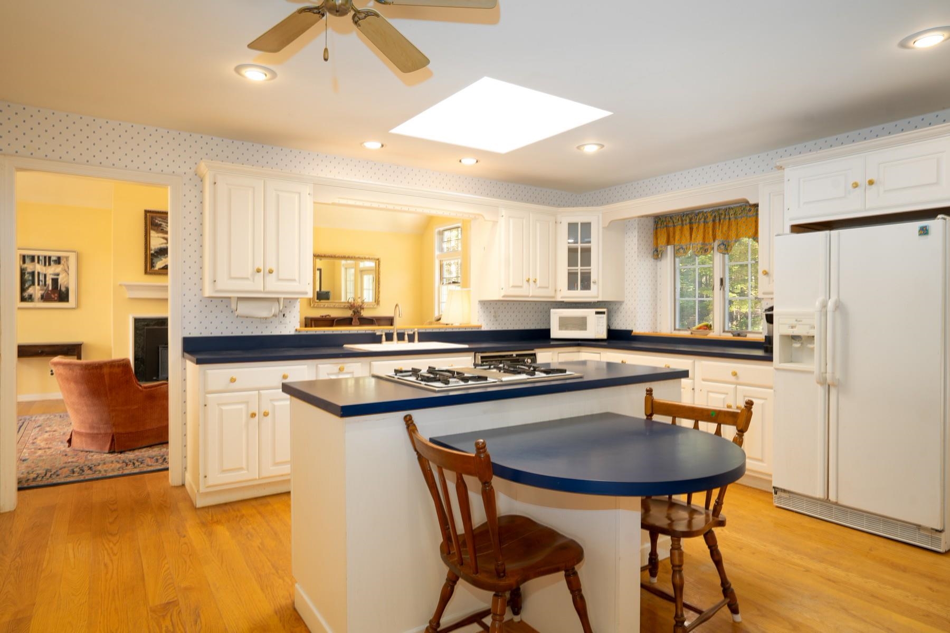
General Property Information
- Property Status:
- Active Under Contract
- Price:
- $595, 000
- Assessed:
- $0
- Assessed Year:
- County:
- VT-Bennington
- Acres:
- 1.87
- Property Type:
- Single Family
- Year Built:
- 1990
- Agency/Brokerage:
- Greg Cutler
Four Seasons Sotheby's Int'l Realty - Bedrooms:
- 3
- Total Baths:
- 2
- Sq. Ft. (Total):
- 3475
- Tax Year:
- 2025
- Taxes:
- $7, 837
- Association Fees:
Welcome to this highly sought after sophisticated single-floor living, three-bedroom country Cape charmer on just under 2 acres with arched windows front and back that makes it ideal for taking in the gorgeous mountain and wooded views! An elegant primary suite is perfectly positioned for privacy and includes luxurious details sure to pamper any homeowner. The large kitchen includes ample cabinetry and countertop space, in addition to a cooktop island with breakfast bar. Servicing the great room, kitchen and breakfast area, the rear deck is spacious and ideal for outdoor entertaining. The garage is accessed through a covered breezeway that is adjacent to the rear deck. Two bedrooms complete the opposite wing of the home and share a bath and close proximity to the first floor laundry. The sunroom is in the front of the home and features skylights and a cathedral ceiling, creating the ultimate gathering spot with major passive solar warmth. There's bonus space upstairs with an office and flex space for many uses. Beautifully landscaped with mature plants and trees. This home is available for the first time since it was built in 1990! All measurements Approximate.
Interior Features
- # Of Stories:
- 1.5
- Sq. Ft. (Total):
- 3475
- Sq. Ft. (Above Ground):
- 2627
- Sq. Ft. (Below Ground):
- 848
- Sq. Ft. Unfinished:
- 502
- Rooms:
- 7
- Bedrooms:
- 3
- Baths:
- 2
- Interior Desc:
- Appliances Included:
- Flooring:
- Heating Cooling Fuel:
- Water Heater:
- Basement Desc:
- Bulkhead, Finished, Full, Interior Stairs, Basement Stairs
Exterior Features
- Style of Residence:
- Cape
- House Color:
- Time Share:
- No
- Resort:
- Exterior Desc:
- Exterior Details:
- Amenities/Services:
- Land Desc.:
- Country Setting, Landscaped, Mountain View, Subdivision, View, Walking Trails, Wooded, Near Paths
- Suitable Land Usage:
- Roof Desc.:
- Asphalt Shingle
- Driveway Desc.:
- Gravel
- Foundation Desc.:
- Concrete
- Sewer Desc.:
- Septic
- Garage/Parking:
- Yes
- Garage Spaces:
- 2
- Road Frontage:
- 0
Other Information
- List Date:
- 2025-09-30
- Last Updated:


