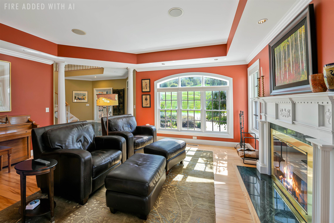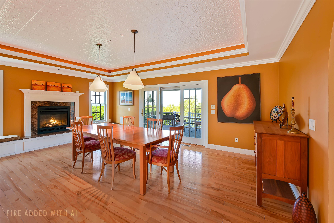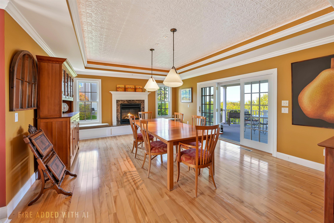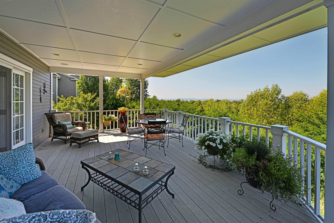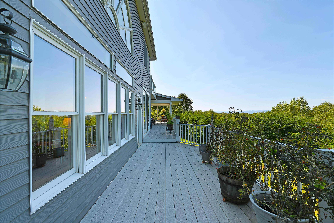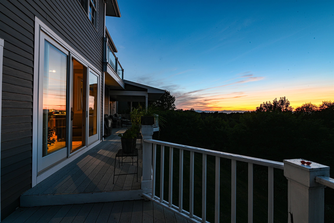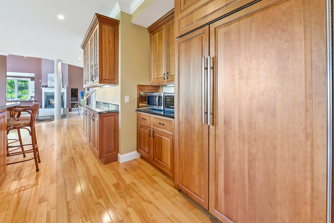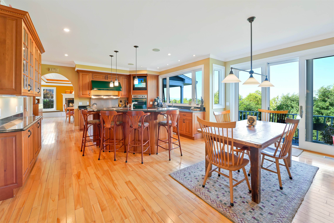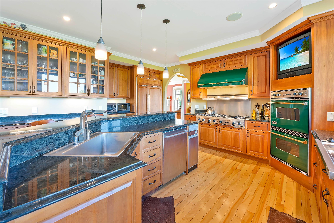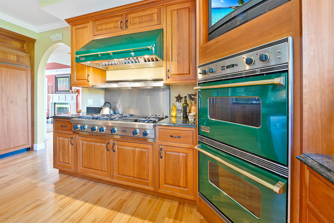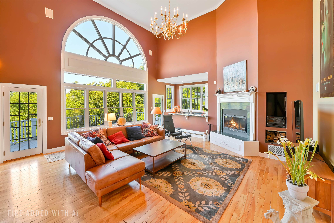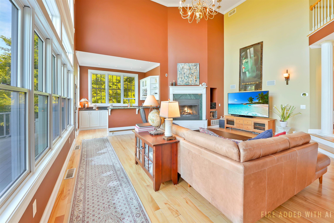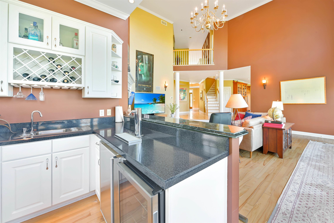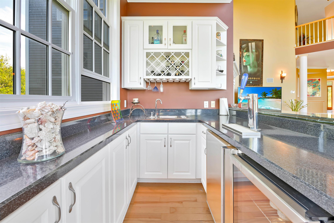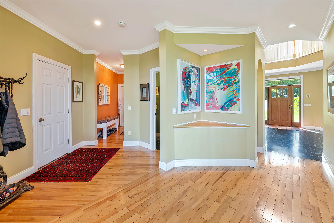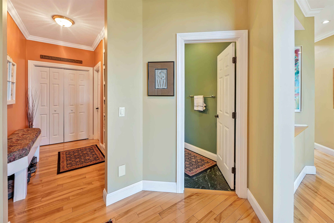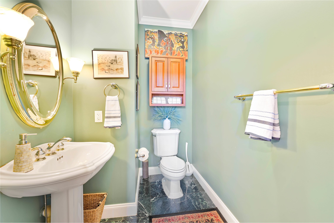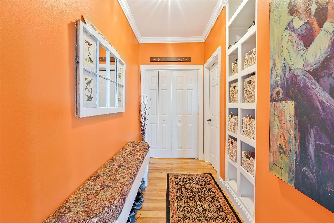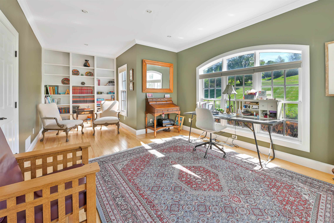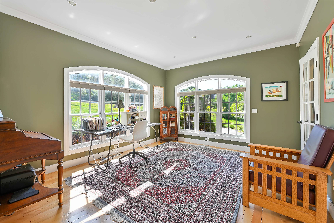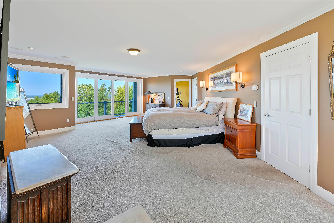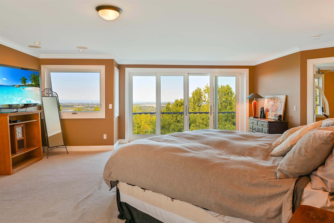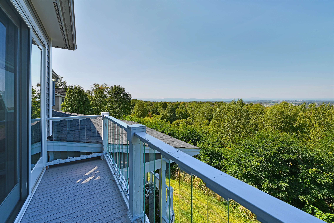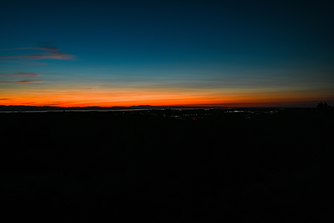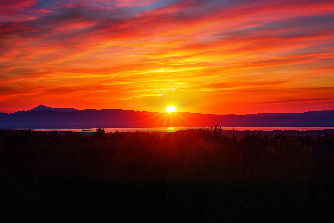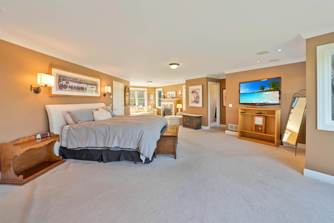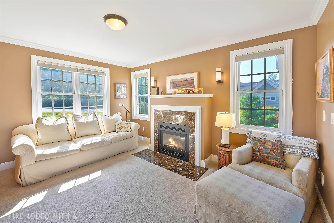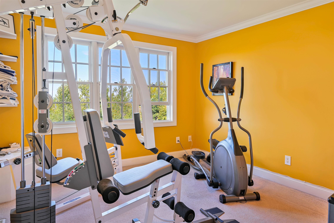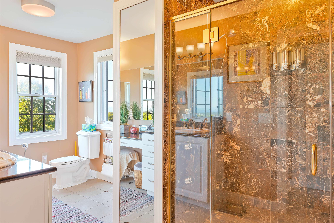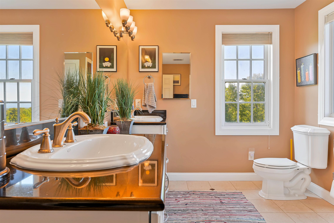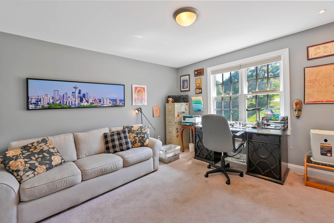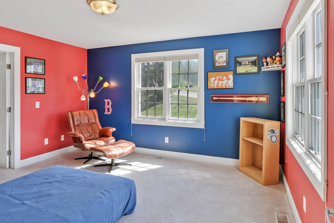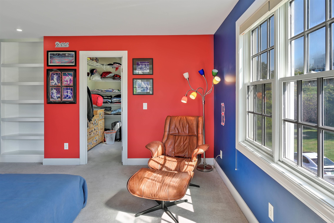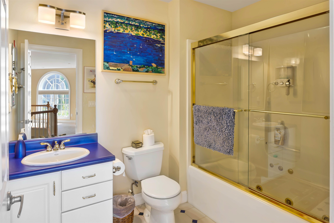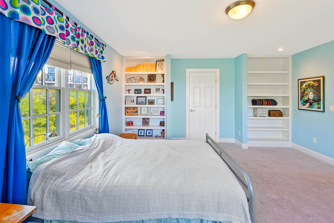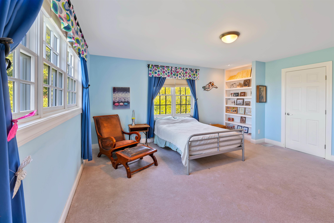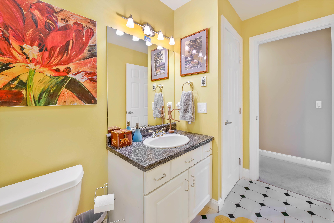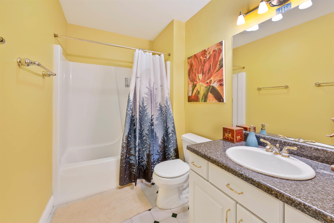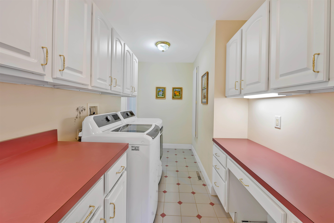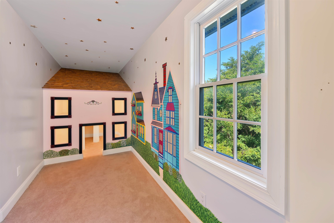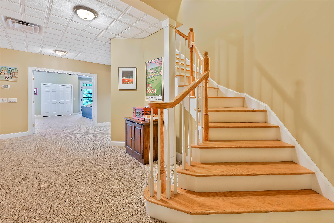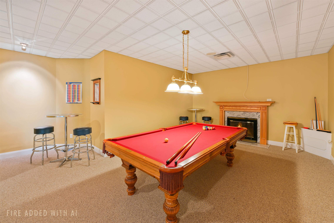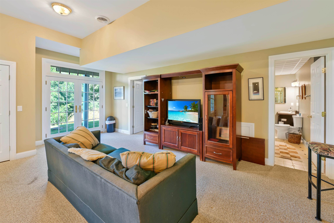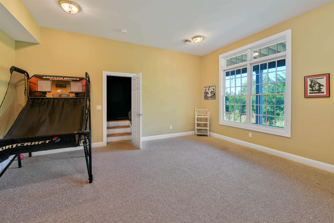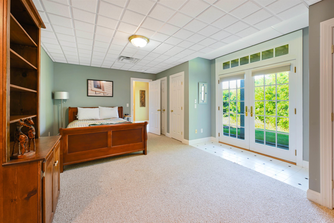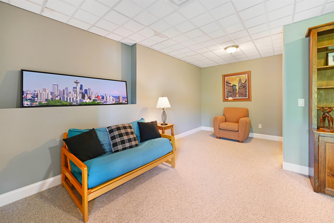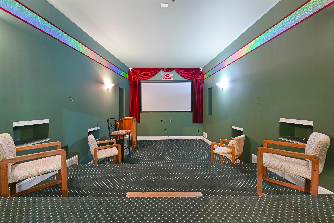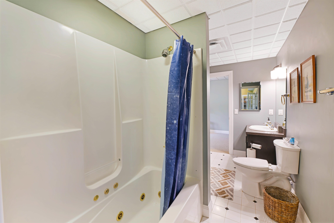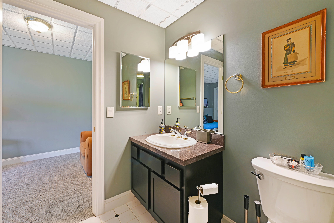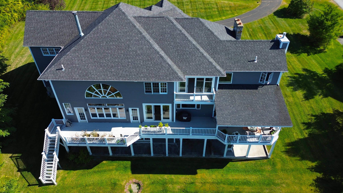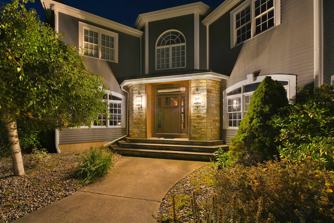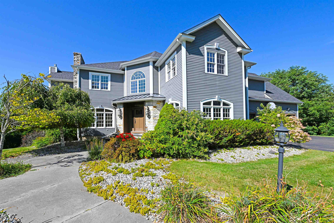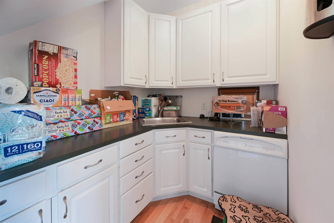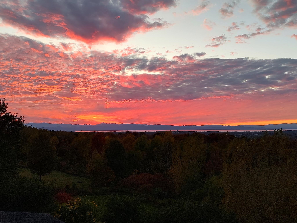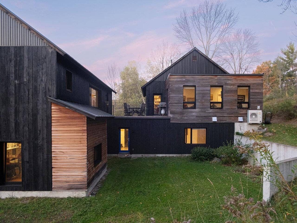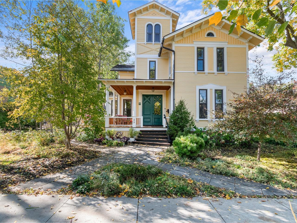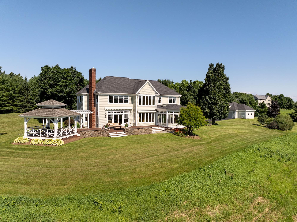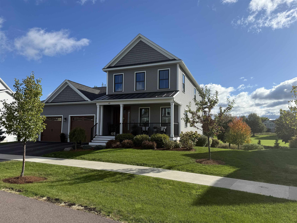1 of 60
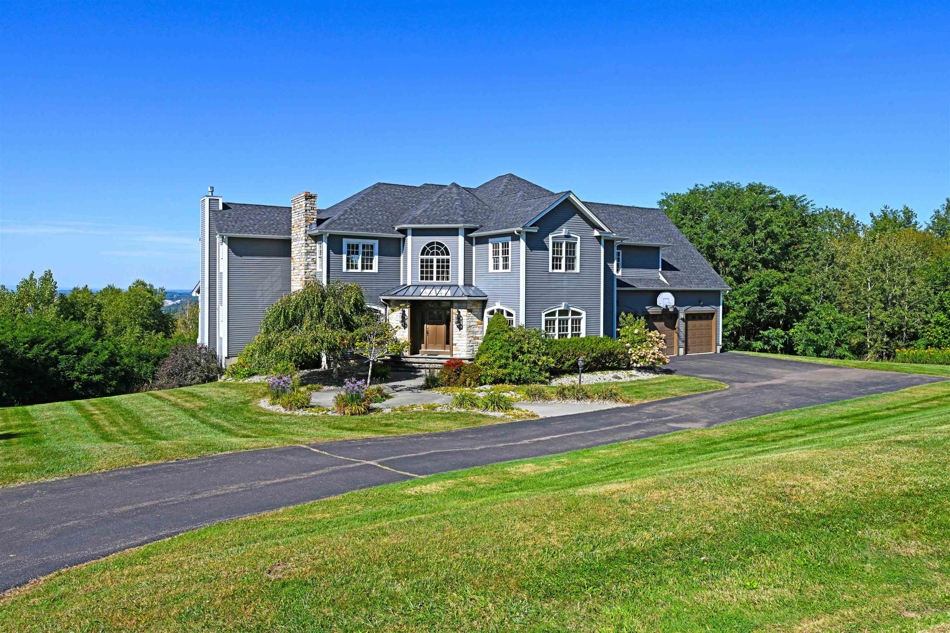
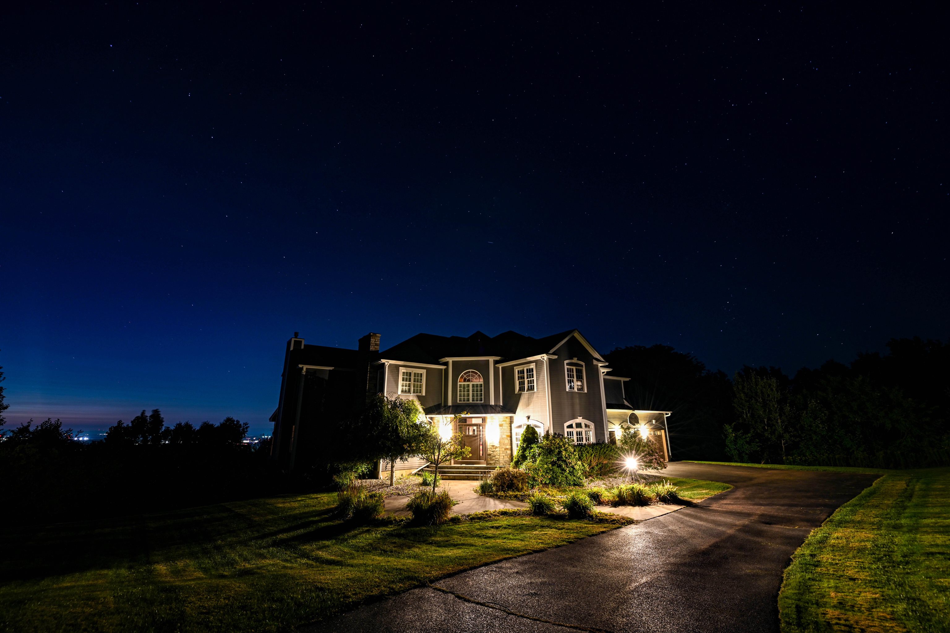
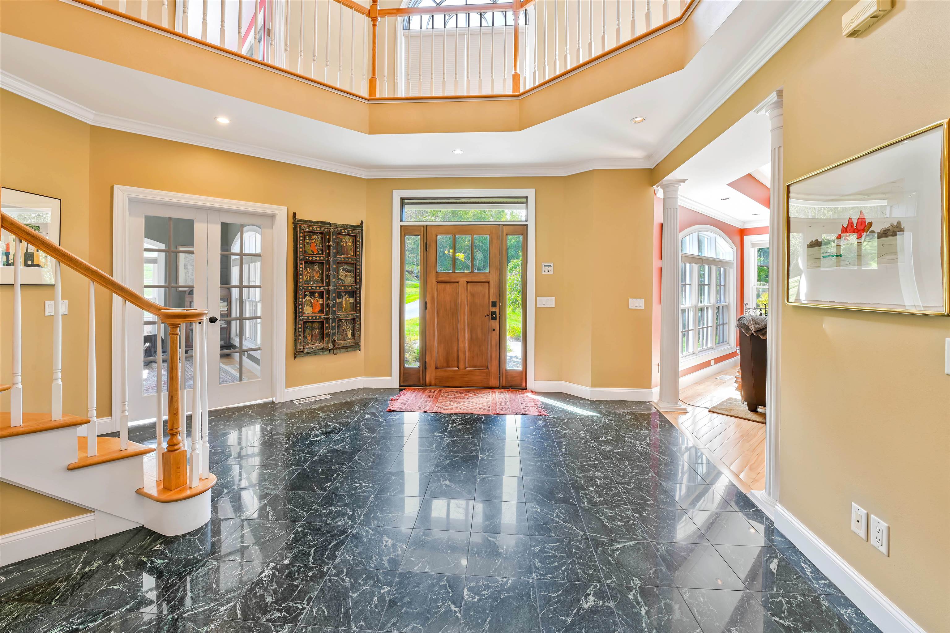
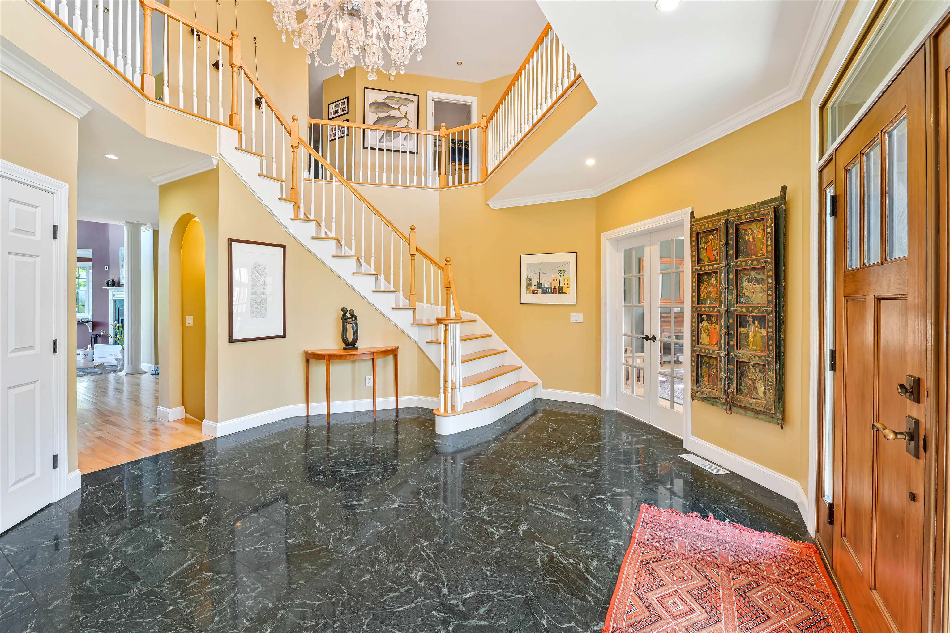
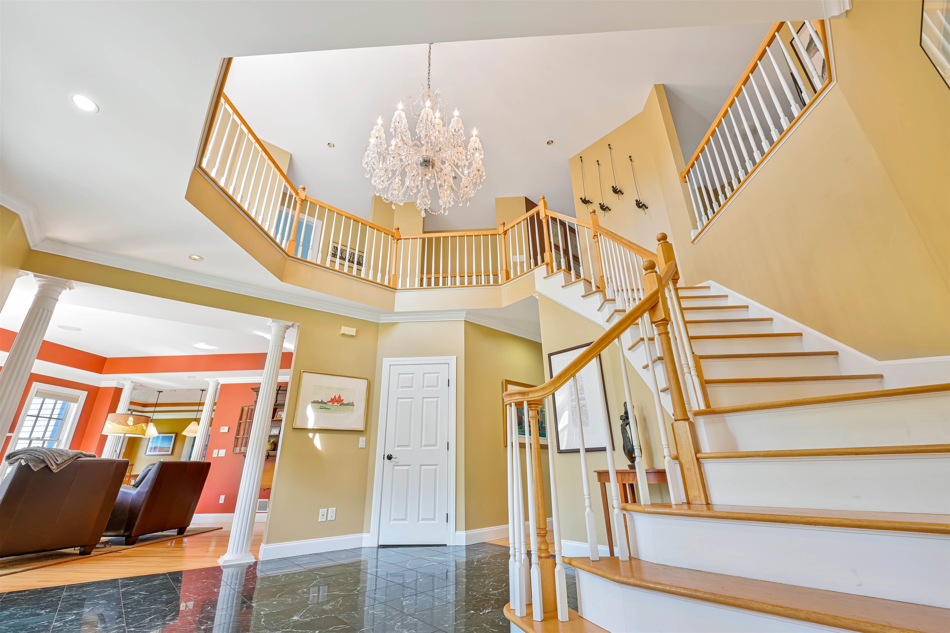
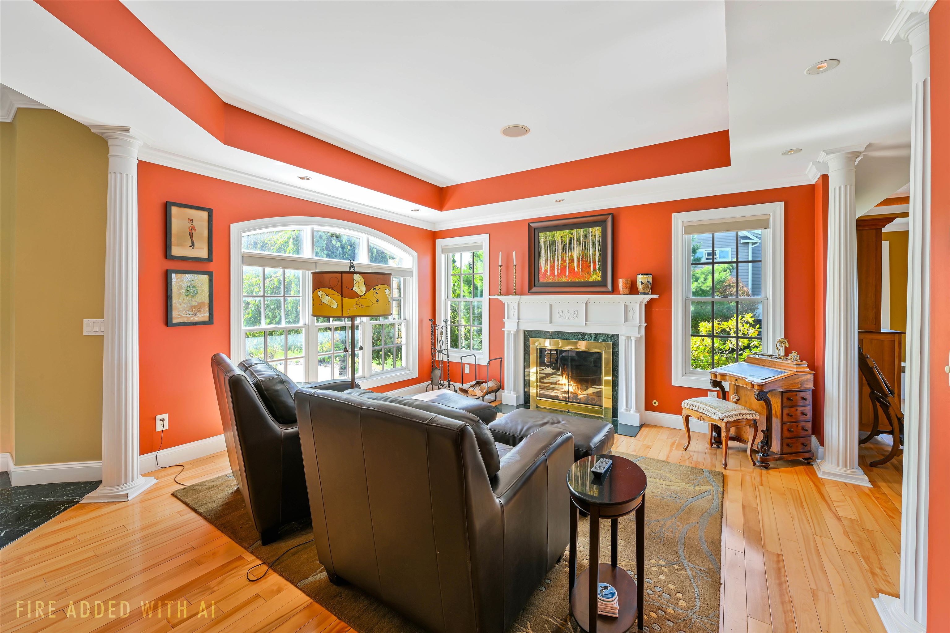
General Property Information
- Property Status:
- Active
- Price:
- $1, 850, 000
- Assessed:
- $0
- Assessed Year:
- County:
- VT-Chittenden
- Acres:
- 1.87
- Property Type:
- Single Family
- Year Built:
- 2001
- Agency/Brokerage:
- Adam Cross
Flex Realty - Bedrooms:
- 5
- Total Baths:
- 5
- Sq. Ft. (Total):
- 8373
- Tax Year:
- 2025
- Taxes:
- $23, 773
- Association Fees:
Set in Williston’s sought-after Highlands Drive neighborhood, this stately residence offers more than 8, 300 sq. ft. of finished living space across three levels, blending timeless character with modern comfort. The gourmet kitchen features granite countertops, a Sub-Zero refrigerator, Viking range and wall ovens, and butler’s pantry, while west-facing windows frame sunsets over Lake Champlain and the Adirondacks. Formal dining is enhanced by a tin ceiling and fireplace, complemented by a parlor, main-floor office, and soaring great room with 20-ft ceilings, abundant windows, fireplace, wet bar, and built-in sound system. In all, the home boasts three wood-burning and two gas fireplaces, bringing warmth and character to its grand spaces. Upstairs, the expansive primary suite is purposely positioned to capture the western views, with dual walk-in closets, tiled shower, his-and-her vanities, a fireplace, and private balcony overlooking sunsets and the twinkling lights of Williston and Burlington at night. Three additional bedrooms and two full baths complete the second floor. The walk-out lower level includes a billiards room, tiered home theater, family room, bedroom, full bath, and updated mechanicals. Outdoors, a sweeping back deck with spacious seating extends from the dining room. With a 3-car garage and access to nearby community walking trails, this exceptional property offers scale, luxury, and neighborhood appeal for both entertaining and quiet retreats.
Interior Features
- # Of Stories:
- 2
- Sq. Ft. (Total):
- 8373
- Sq. Ft. (Above Ground):
- 5902
- Sq. Ft. (Below Ground):
- 2471
- Sq. Ft. Unfinished:
- 0
- Rooms:
- 24
- Bedrooms:
- 5
- Baths:
- 5
- Interior Desc:
- Gas Fireplace, Wood Fireplace, 3+ Fireplaces, Home Theater Wiring, Kitchen/Dining, Natural Light, Vaulted Ceiling, Walk-in Closet, Walk-in Pantry, Wet Bar, 2nd Floor Laundry
- Appliances Included:
- Gas Cooktop, Dishwasher, Dryer, Wall Oven, Refrigerator, Trash Compactor, Washer
- Flooring:
- Carpet, Vinyl, Wood
- Heating Cooling Fuel:
- Water Heater:
- Basement Desc:
- Finished, Full, Interior Stairs, Walkout
Exterior Features
- Style of Residence:
- Contemporary
- House Color:
- Gray
- Time Share:
- No
- Resort:
- No
- Exterior Desc:
- Exterior Details:
- Balcony, Deck
- Amenities/Services:
- Land Desc.:
- Lake View, Landscaped, Leased, Mountain View, Sloping, Subdivision, View, Wooded, Near Paths, Near Shopping, Neighborhood
- Suitable Land Usage:
- Roof Desc.:
- Asphalt Shingle
- Driveway Desc.:
- Paved
- Foundation Desc.:
- Concrete, Poured Concrete
- Sewer Desc.:
- Community, Private
- Garage/Parking:
- Yes
- Garage Spaces:
- 3
- Road Frontage:
- 170
Other Information
- List Date:
- 2025-09-30
- Last Updated:


