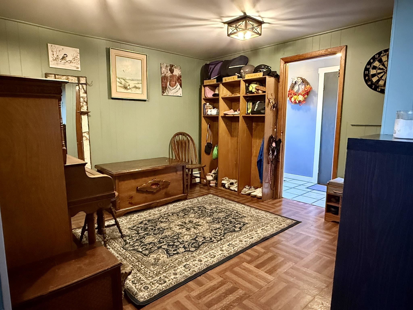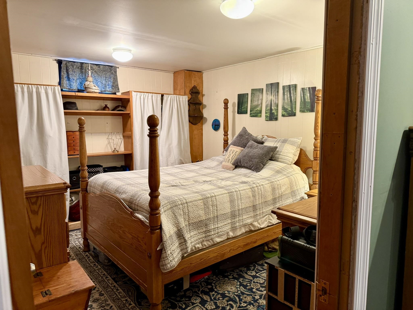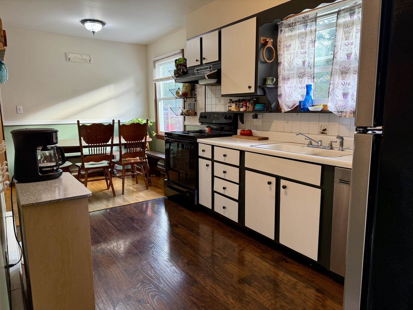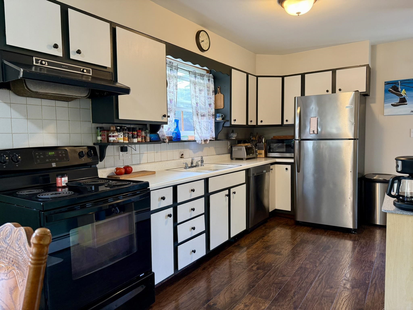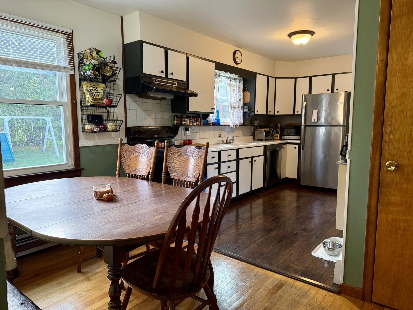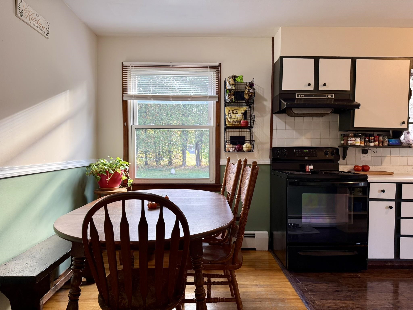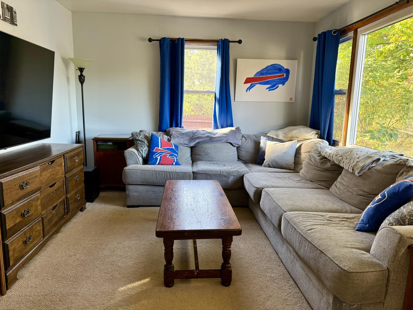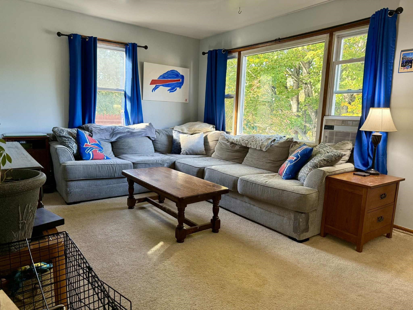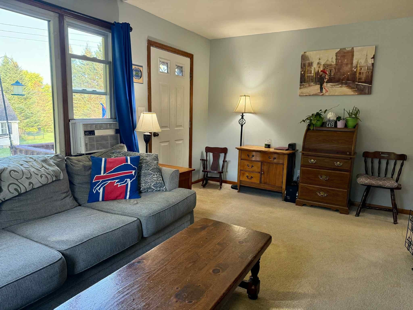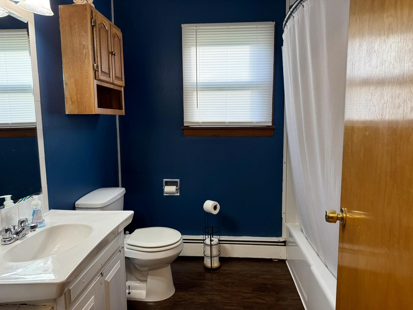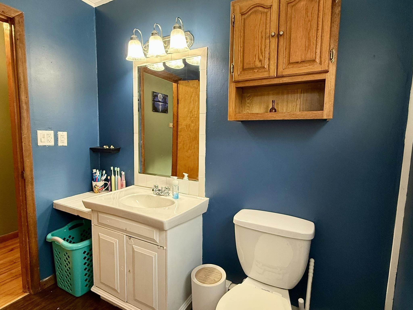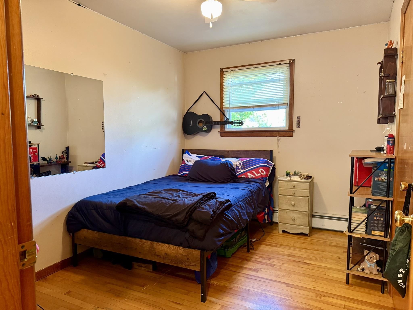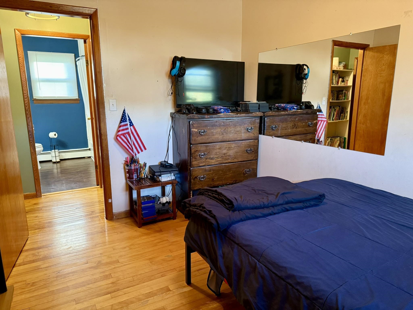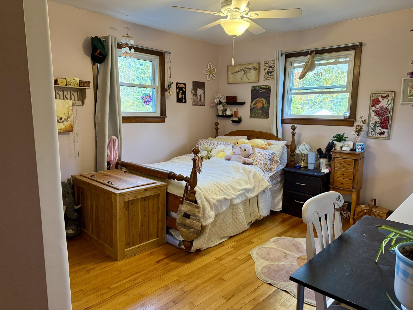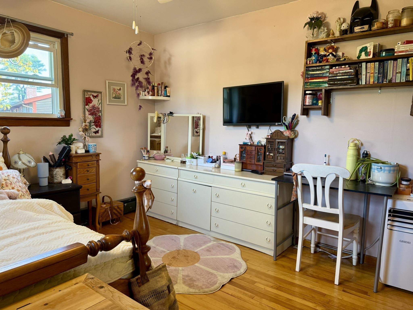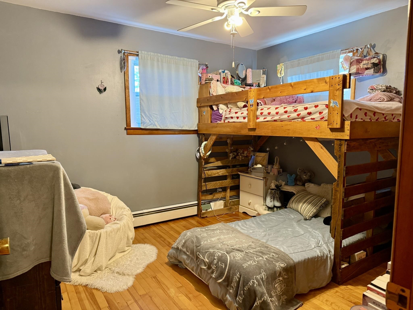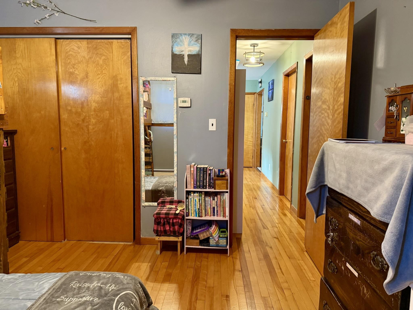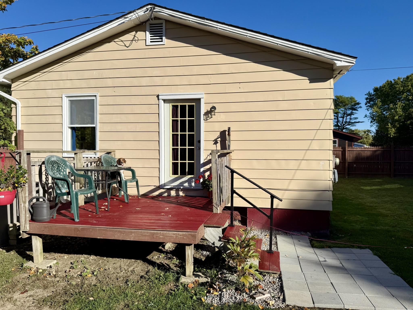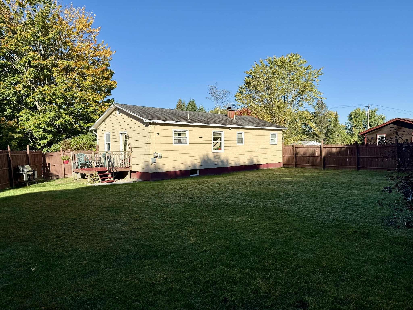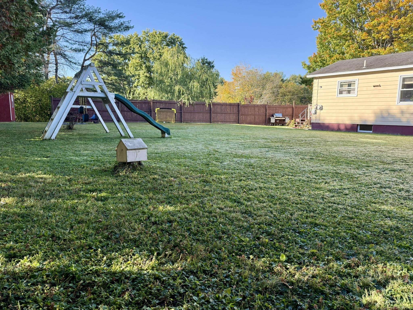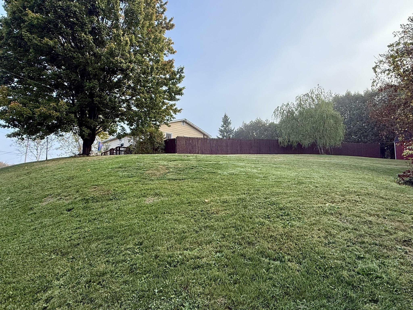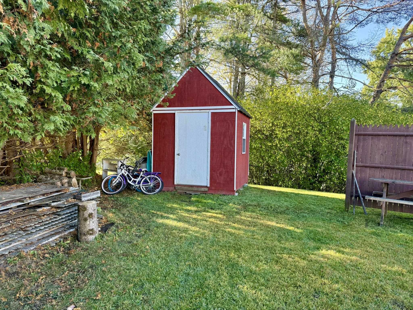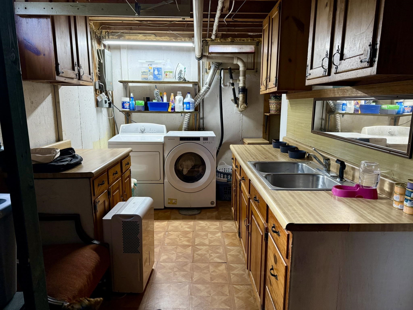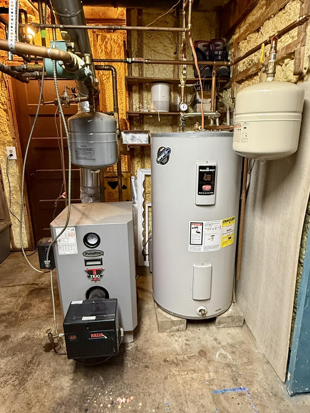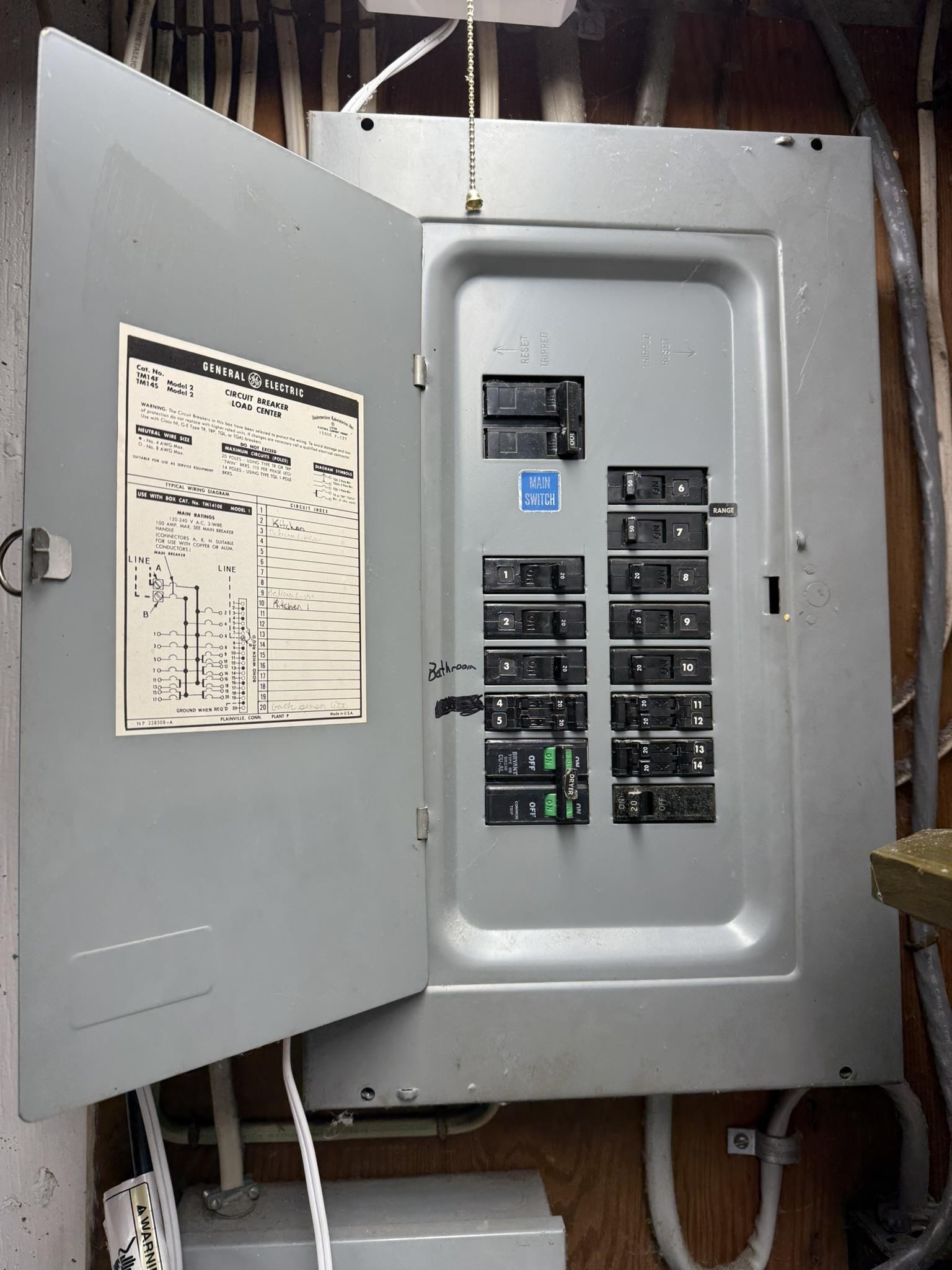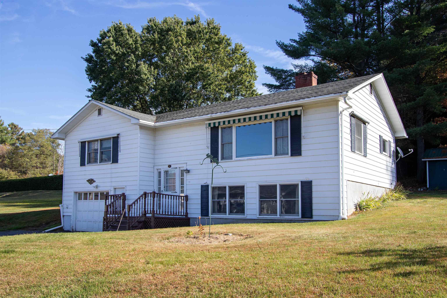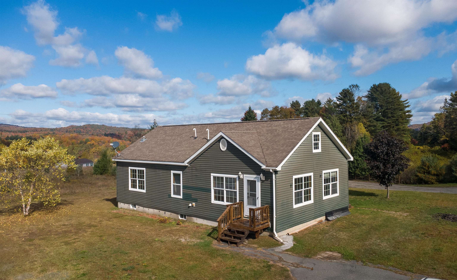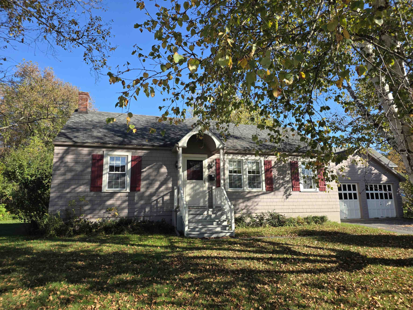1 of 31
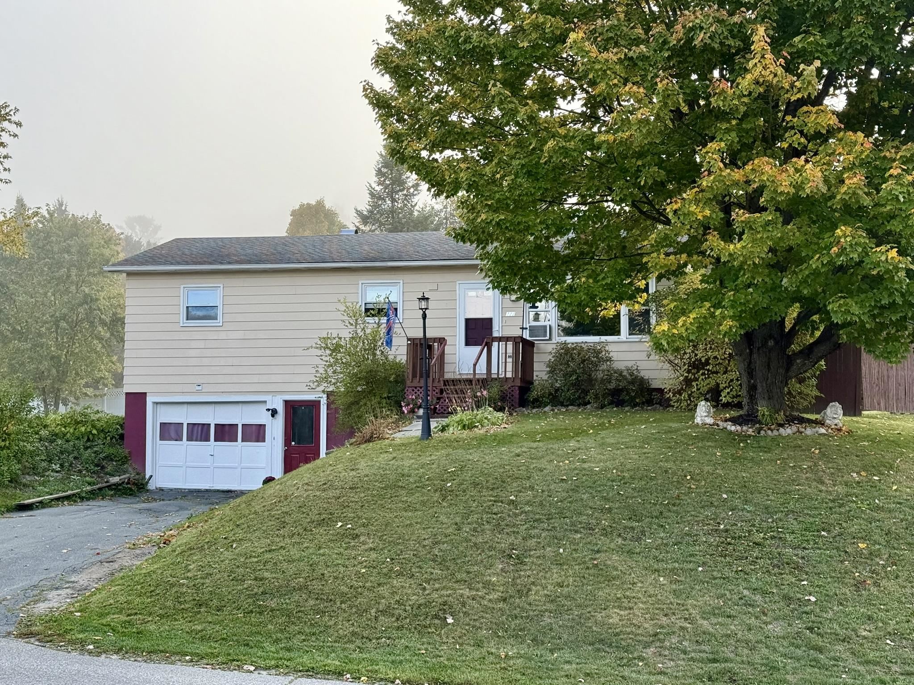
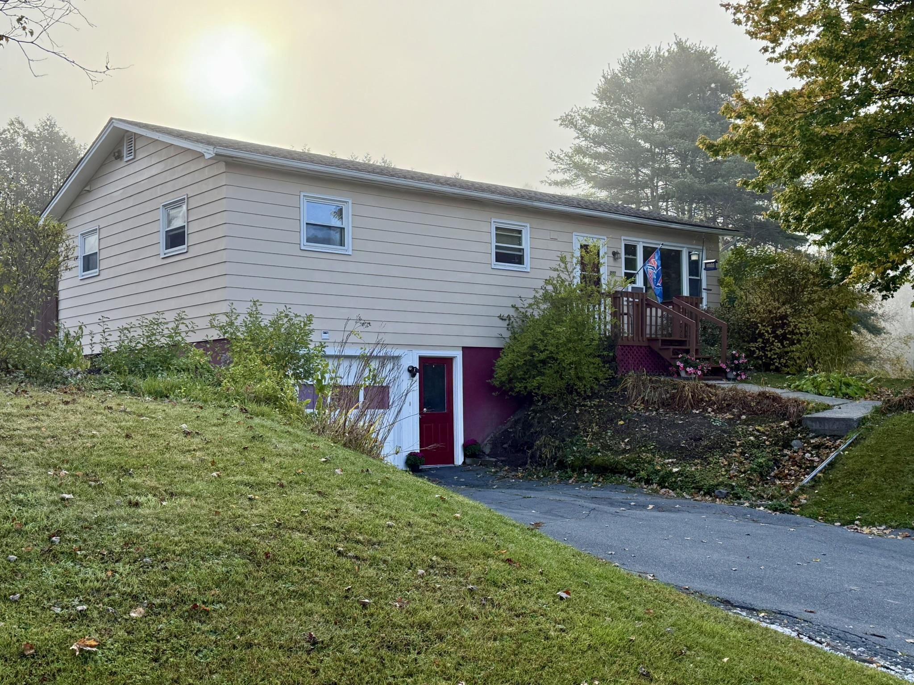
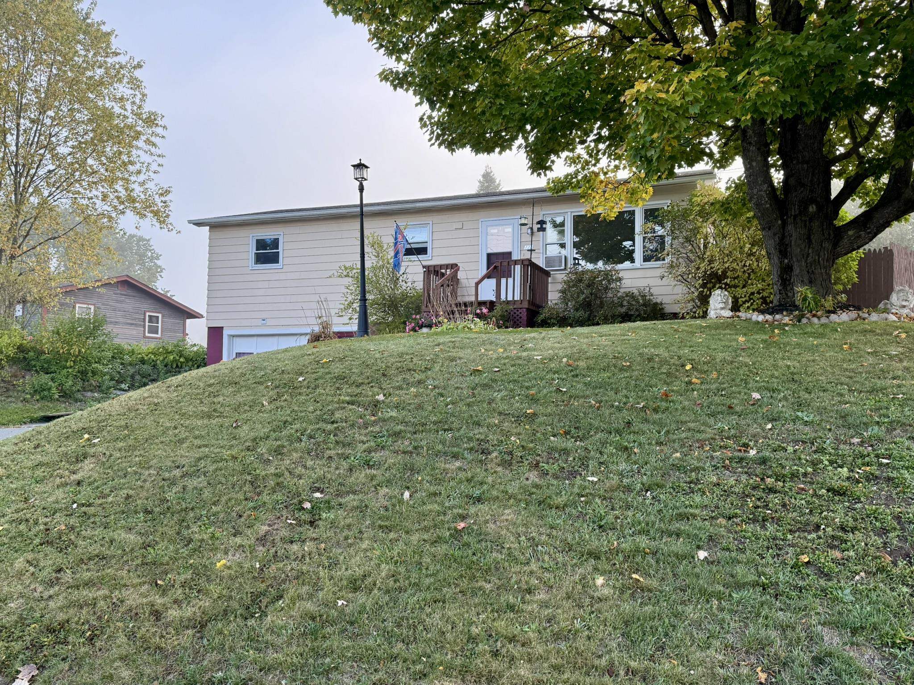
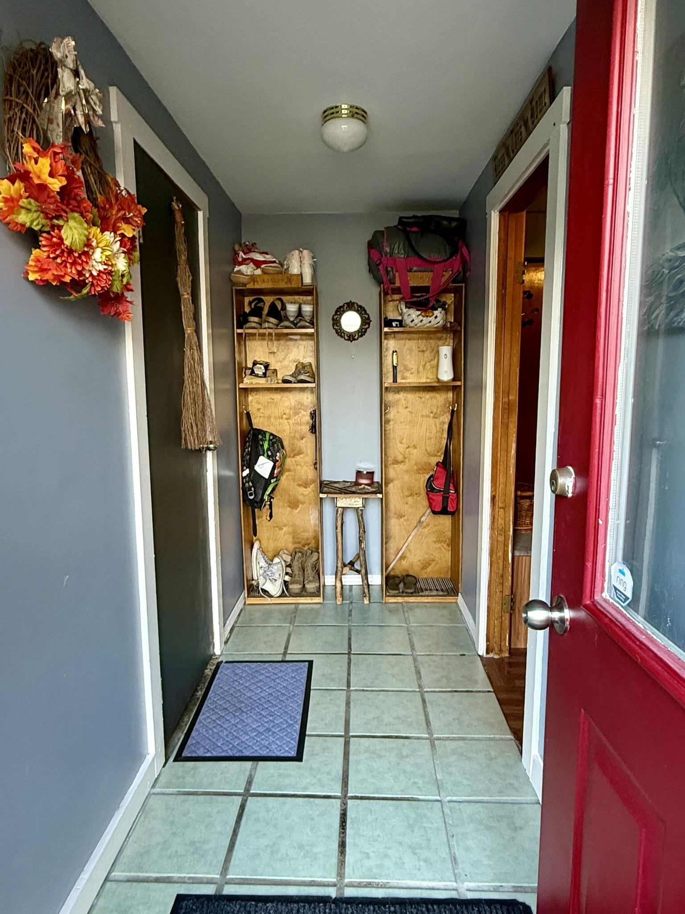
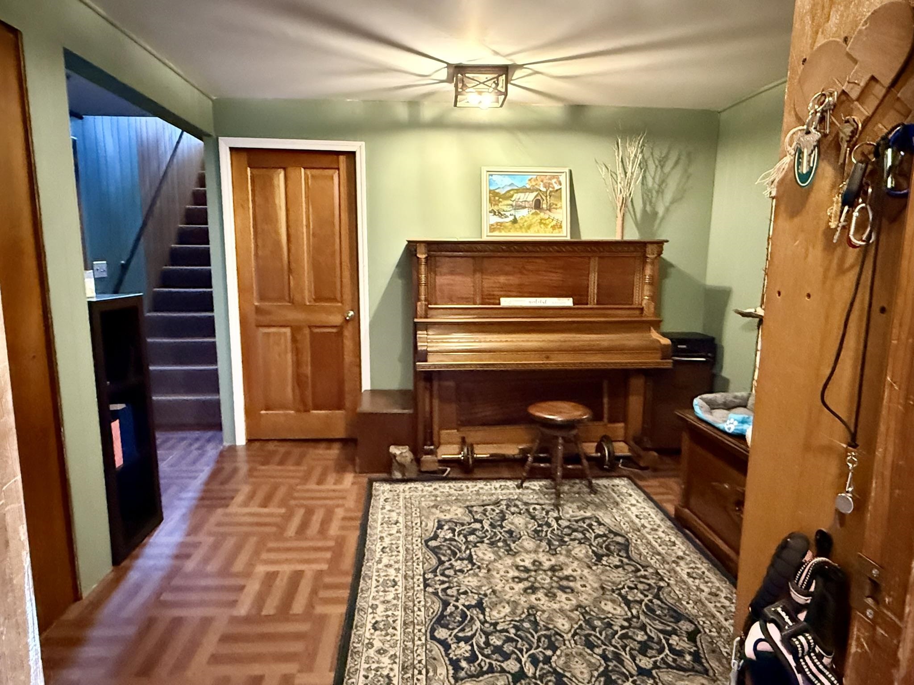
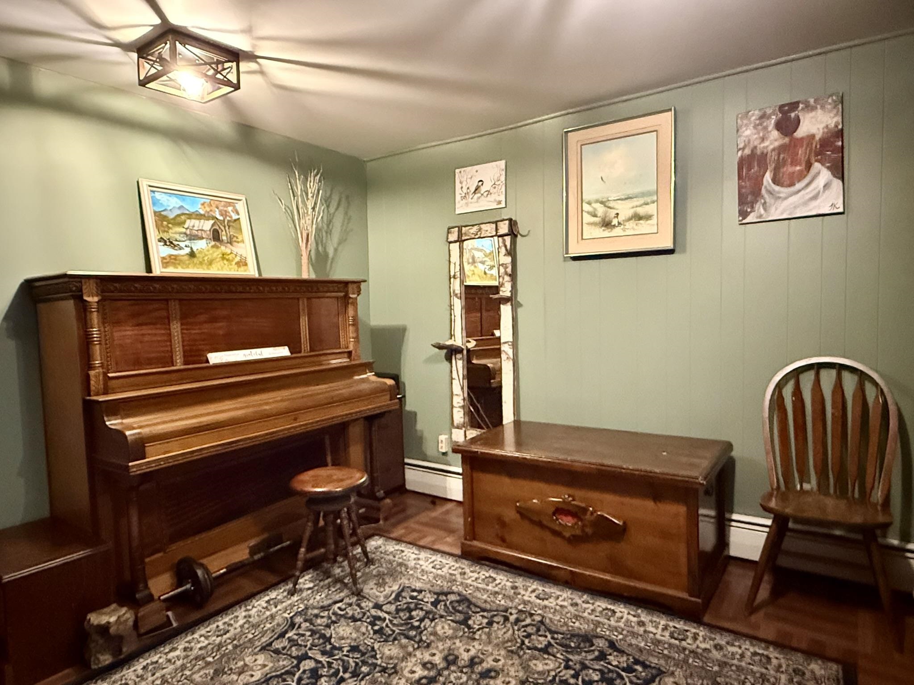
General Property Information
- Property Status:
- Active
- Price:
- $275, 000
- Assessed:
- $0
- Assessed Year:
- County:
- VT-Caledonia
- Acres:
- 0.42
- Property Type:
- Single Family
- Year Built:
- 1969
- Agency/Brokerage:
- Maurice Chaloux
Parkway Realty - Bedrooms:
- 3
- Total Baths:
- 1
- Sq. Ft. (Total):
- 1008
- Tax Year:
- 2025
- Taxes:
- $3, 516
- Association Fees:
This classic ranch home offers comfortable living in a convenient in-town location. You enter a hallway with a spacious mud room off it. Beyond the mud room is a family room that is now being used as a 4th bedroom. There is also a laundry room on this level. The 1 car garage has been transformed into a man cave, but can easily be put back to the 1 car garage it formerly was. On the main floor you have a galley kitchen with adjoining dining room. The spacious living room faces the road and provides views of great sunsets. Additionally there are three bedrooms with hardwood floors and closets. There is a side deck that leads to a spacious level back yard that is fenced in for privacey and for safety of kids or pets. Come check out this great opportunity to be in a neighborhood close to the hospital and just a short drive from downtown. Loved by the same family for more than 15 years, this home is now ready for its next chapter.
Interior Features
- # Of Stories:
- 1
- Sq. Ft. (Total):
- 1008
- Sq. Ft. (Above Ground):
- 1008
- Sq. Ft. (Below Ground):
- 0
- Sq. Ft. Unfinished:
- 1008
- Rooms:
- 9
- Bedrooms:
- 3
- Baths:
- 1
- Interior Desc:
- Ceiling Fan, Kitchen/Dining, Laundry Hook-ups, Basement Laundry
- Appliances Included:
- Dishwasher, Dryer, Microwave, Refrigerator, Washer, Electric Water Heater
- Flooring:
- Carpet, Hardwood, Vinyl
- Heating Cooling Fuel:
- Water Heater:
- Basement Desc:
- Concrete, Partially Finished, Walkout, Interior Access, Exterior Access
Exterior Features
- Style of Residence:
- Ranch
- House Color:
- cream
- Time Share:
- No
- Resort:
- Exterior Desc:
- Exterior Details:
- Deck, Shed
- Amenities/Services:
- Land Desc.:
- Level, Sloping, Neighborhood, Near Hospital
- Suitable Land Usage:
- Roof Desc.:
- Asphalt Shingle
- Driveway Desc.:
- Paved
- Foundation Desc.:
- Below Frost Line, Poured Concrete
- Sewer Desc.:
- 1000 Gallon, Concrete
- Garage/Parking:
- Yes
- Garage Spaces:
- 1
- Road Frontage:
- 136
Other Information
- List Date:
- 2025-09-29
- Last Updated:


