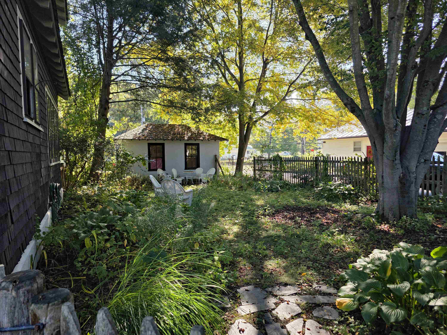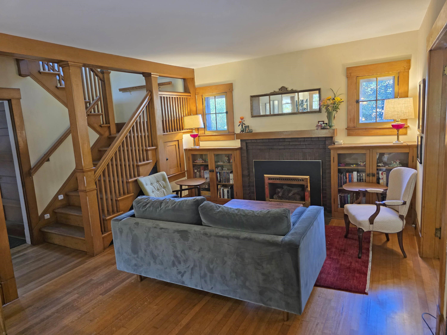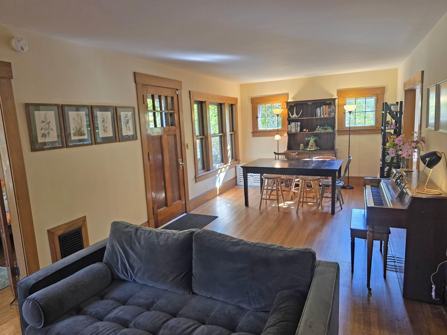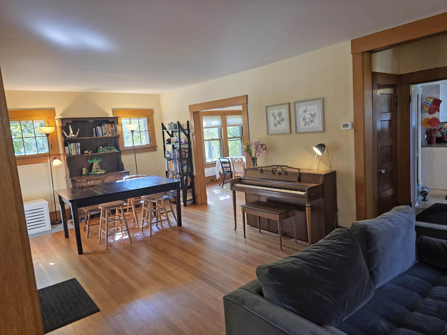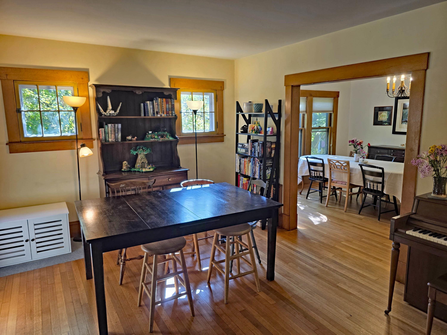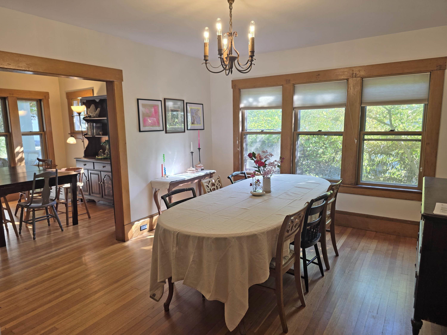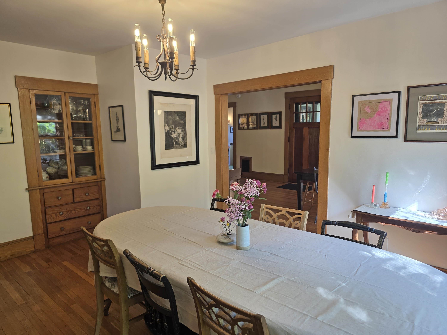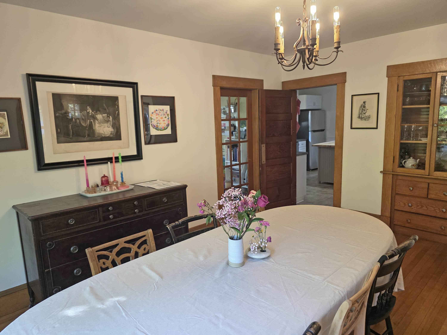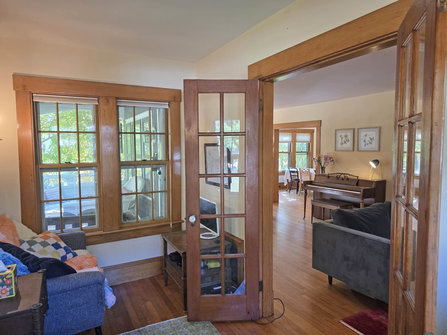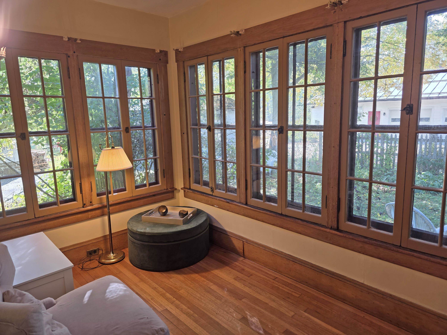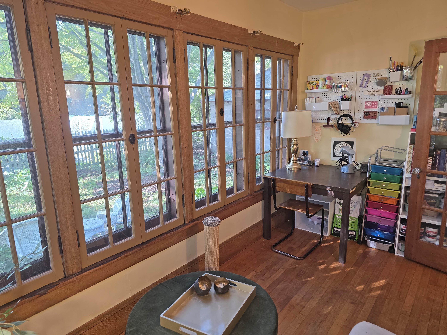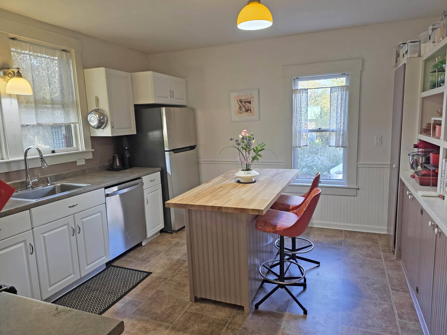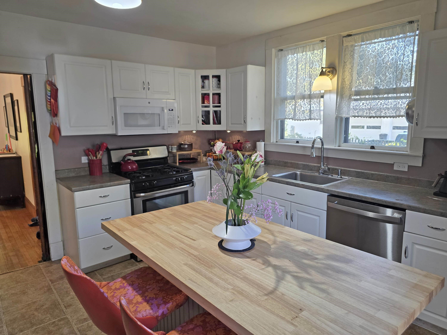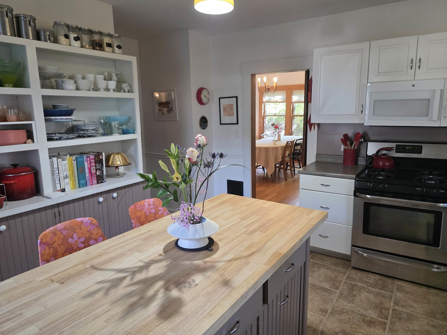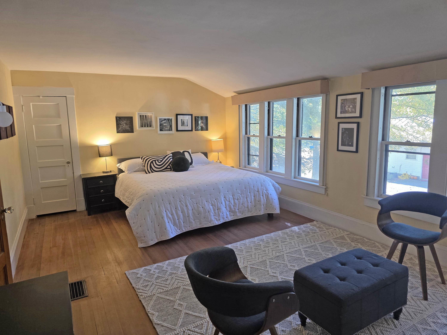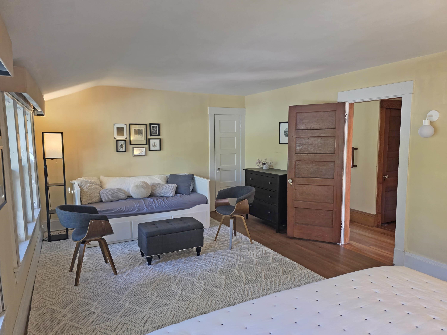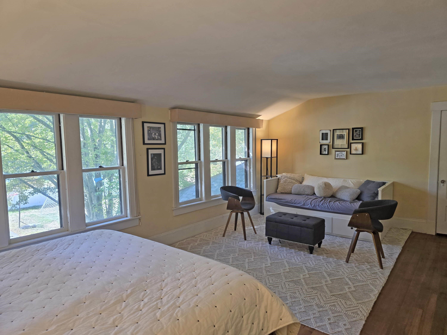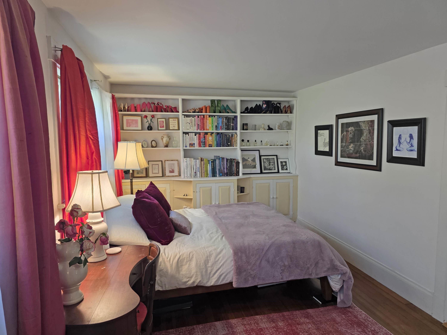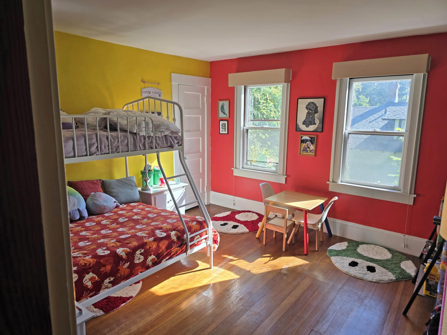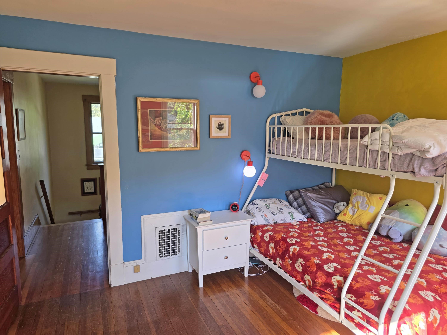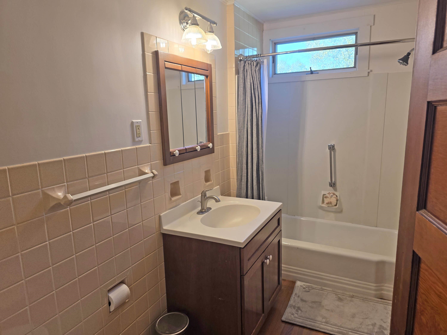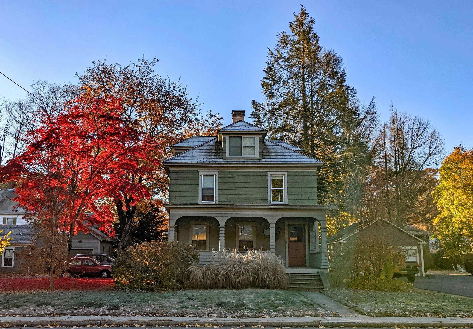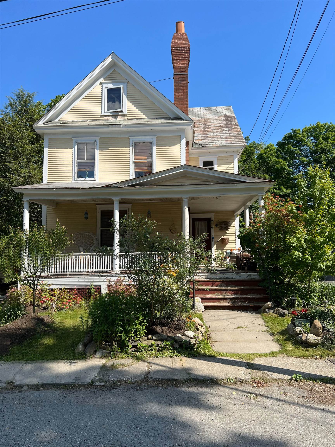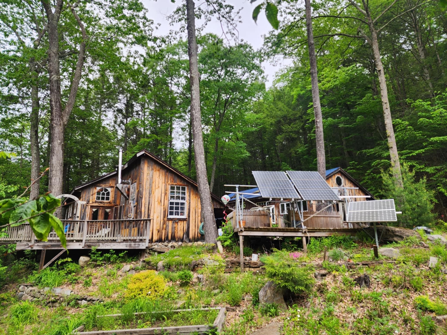1 of 27
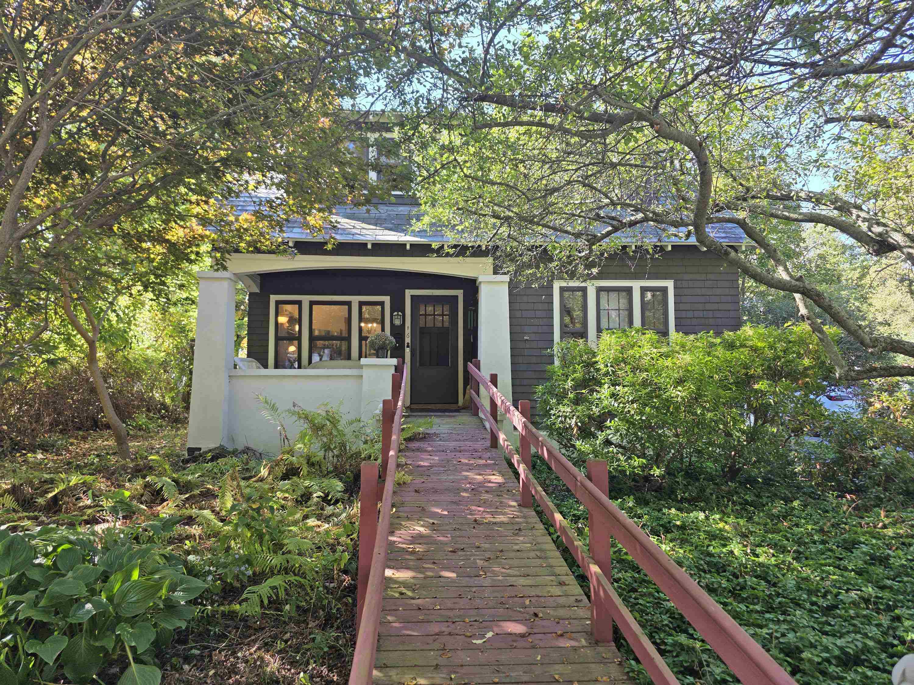
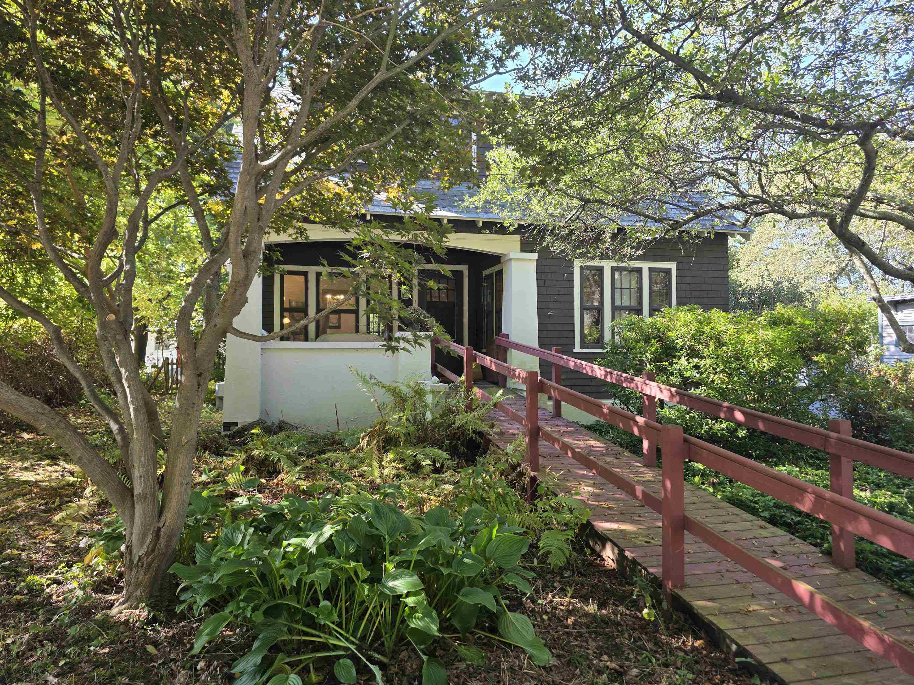
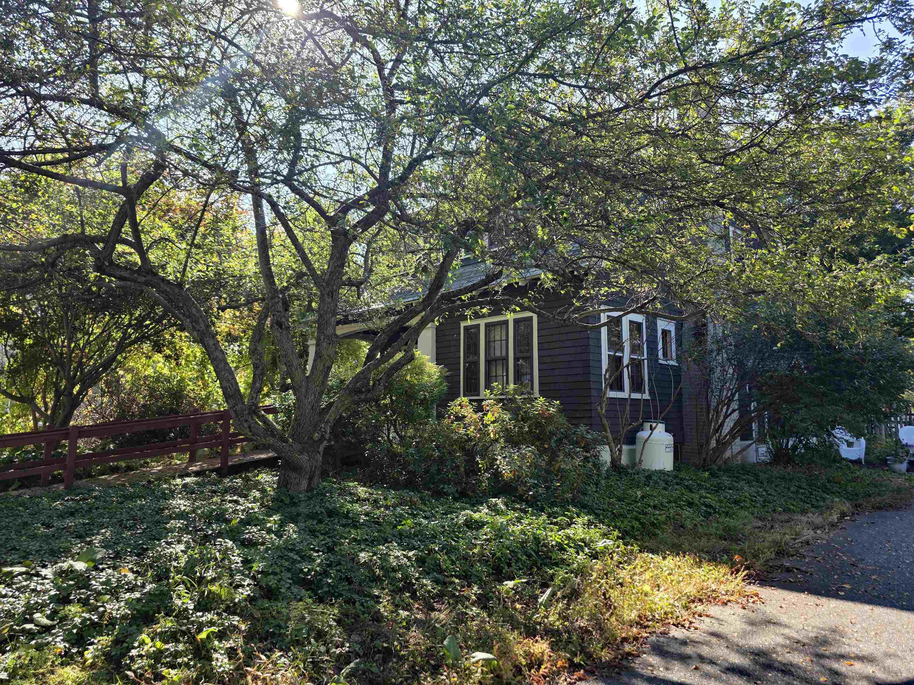
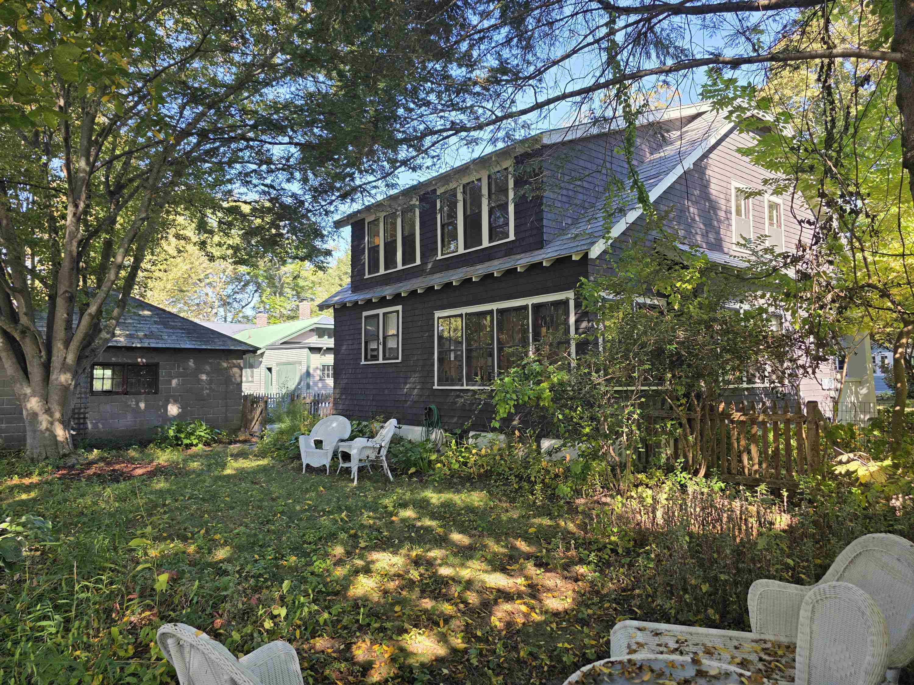
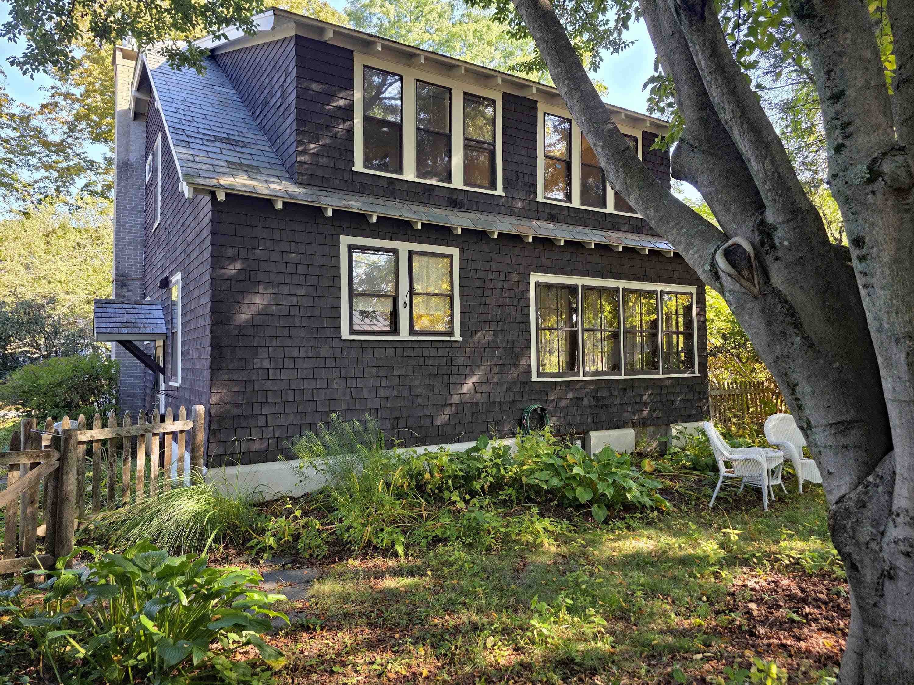
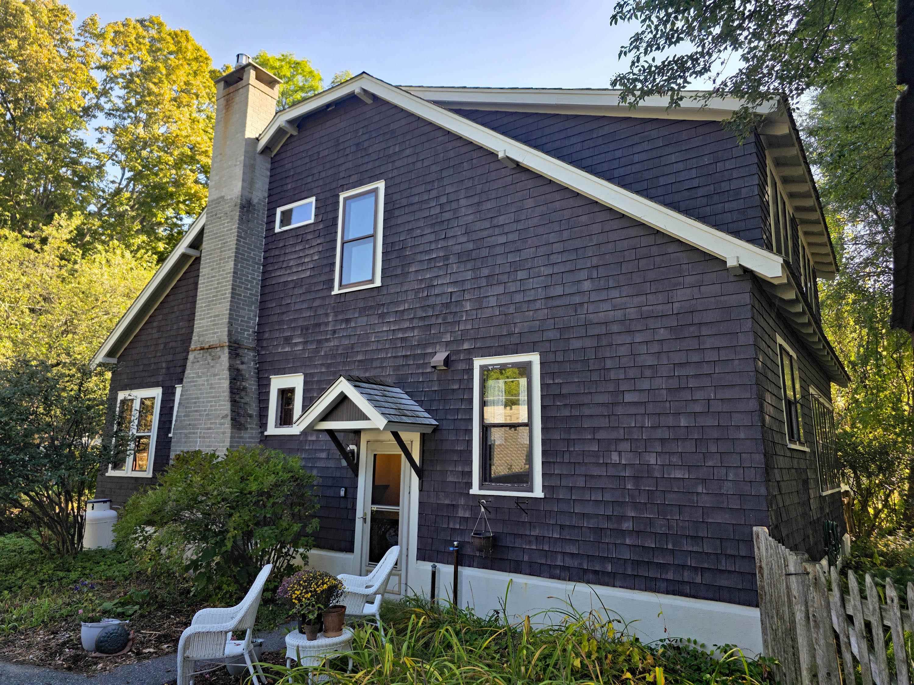
General Property Information
- Property Status:
- Active Under Contract
- Price:
- $425, 000
- Assessed:
- $0
- Assessed Year:
- County:
- VT-Windham
- Acres:
- 0.18
- Property Type:
- Single Family
- Year Built:
- 1920
- Agency/Brokerage:
- Thom Dahlin
Berkley & Veller Greenwood Country - Bedrooms:
- 3
- Total Baths:
- 2
- Sq. Ft. (Total):
- 1846
- Tax Year:
- 2025
- Taxes:
- $8, 338
- Association Fees:
Vermont Avenue Gem! This stunning in-town Craftsman-style home is ideally located in a highly sought-after neighborhood. Just a short 1/4 mile to downtown, or in the opposite direction, the Marina and trails await. Boasting three bedrooms and 1.5 bathrooms, this home exudes charm with its exquisite woodwork, beautiful floors, and custom-built-ins throughout. Enjoy the abundance of natural light from its southern exposure and the well-designed, inviting layout. Features include a cozy propane fireplace, central air-conditioning, a first-floor office with French doors, and a bright sunroom overlooking the fenced, level backyard. The home also offers a covered front porch and a spacious two-car garage. Incredible home, incredible neighborhood! Closing to take place on December 26, 2025, or after.
Interior Features
- # Of Stories:
- 2
- Sq. Ft. (Total):
- 1846
- Sq. Ft. (Above Ground):
- 1846
- Sq. Ft. (Below Ground):
- 0
- Sq. Ft. Unfinished:
- 910
- Rooms:
- 8
- Bedrooms:
- 3
- Baths:
- 2
- Interior Desc:
- Attic with Hatch/Skuttle, Cedar Closet, Dining Area, Gas Fireplace, Kitchen Island, Natural Light, Natural Woodwork, Basement Laundry
- Appliances Included:
- Dishwasher, Disposal, Dryer, Gas Range, Refrigerator, Washer, Owned Water Heater
- Flooring:
- Vinyl, Wood
- Heating Cooling Fuel:
- Water Heater:
- Basement Desc:
- Concrete, Crawl Space, Full, Insulated, Interior Stairs, Unfinished, Interior Access, Basement Stairs
Exterior Features
- Style of Residence:
- Arts and Crafts, Craftsman
- House Color:
- Brown
- Time Share:
- No
- Resort:
- Exterior Desc:
- Exterior Details:
- Partial Fence , Garden Space, Covered Porch, Storm Window(s)
- Amenities/Services:
- Land Desc.:
- City Lot, Level, Sidewalks, Near Shopping, Neighborhood
- Suitable Land Usage:
- Roof Desc.:
- Slate
- Driveway Desc.:
- Paved
- Foundation Desc.:
- Block
- Sewer Desc.:
- Public
- Garage/Parking:
- Yes
- Garage Spaces:
- 2
- Road Frontage:
- 80
Other Information
- List Date:
- 2025-09-29
- Last Updated:


