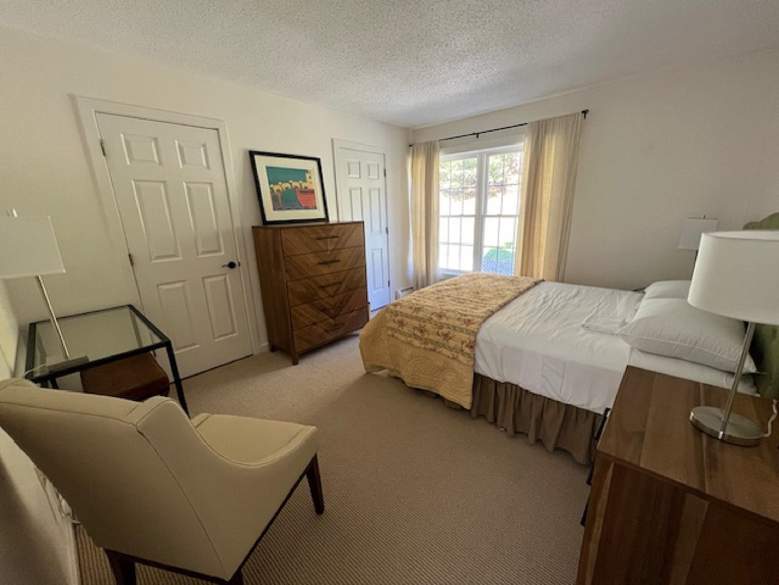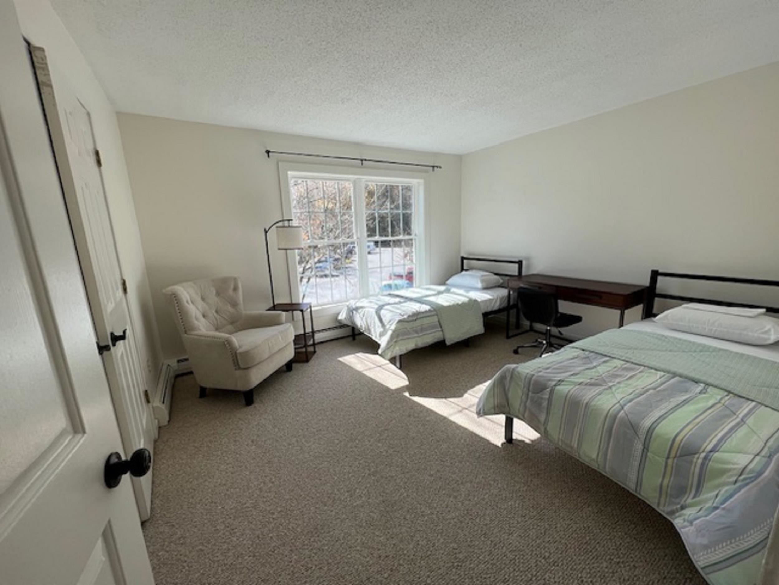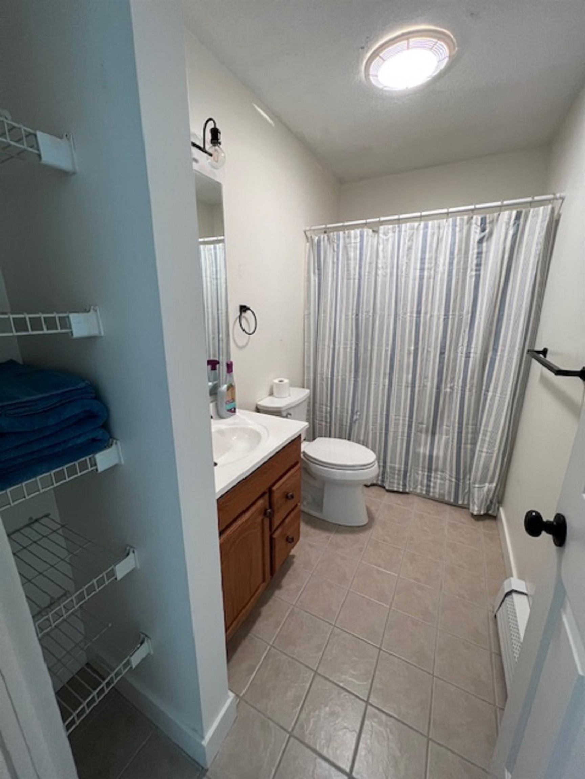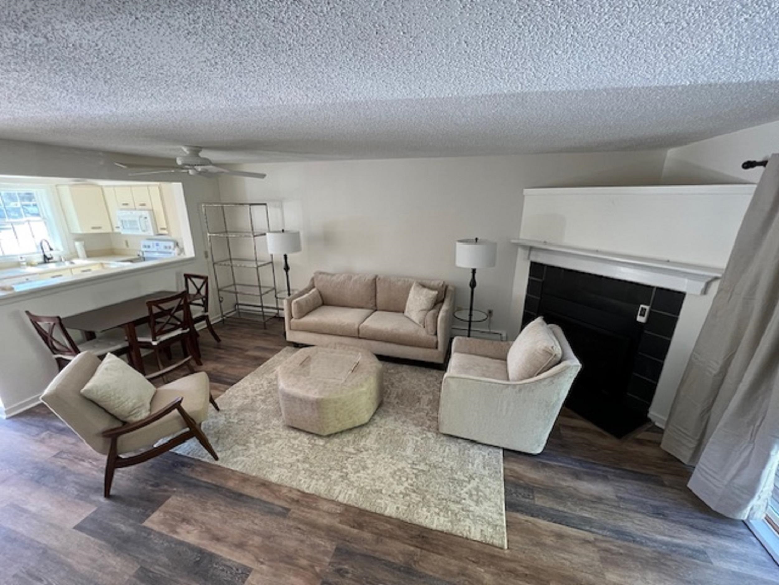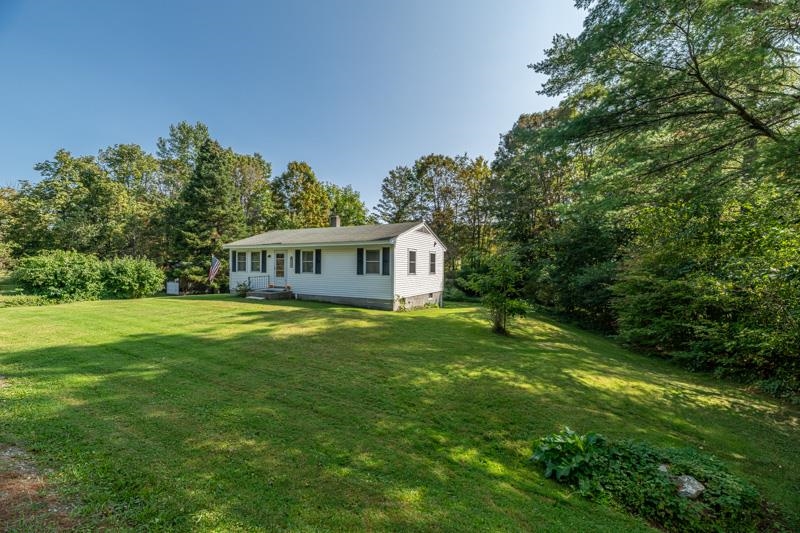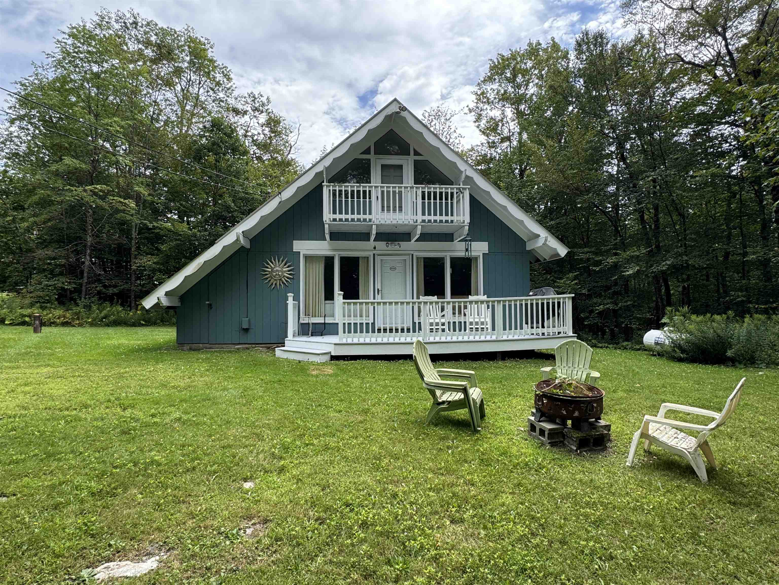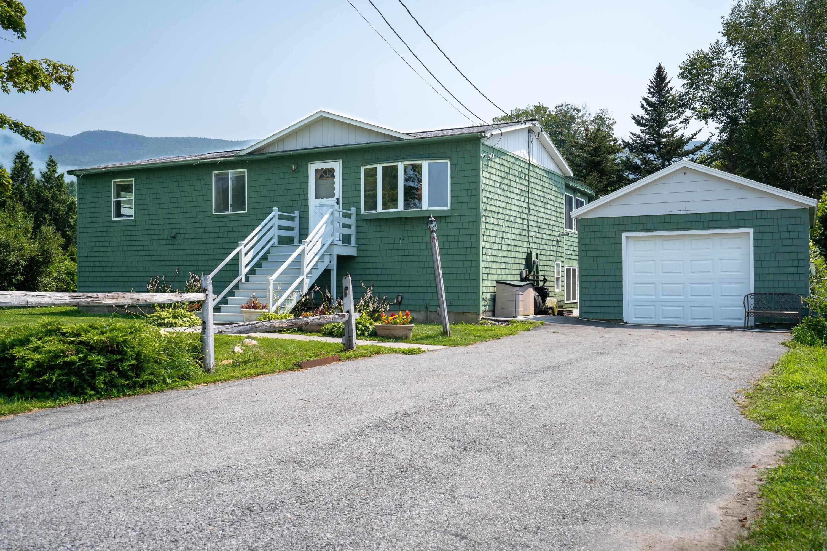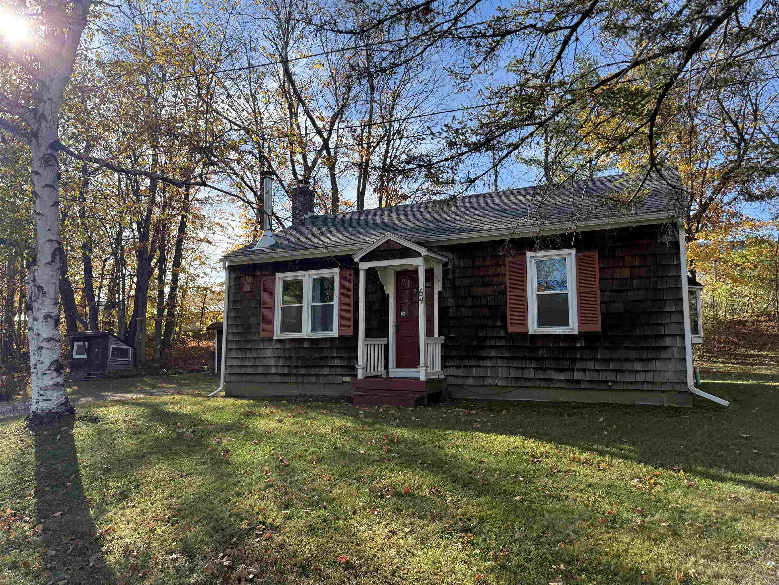1 of 10
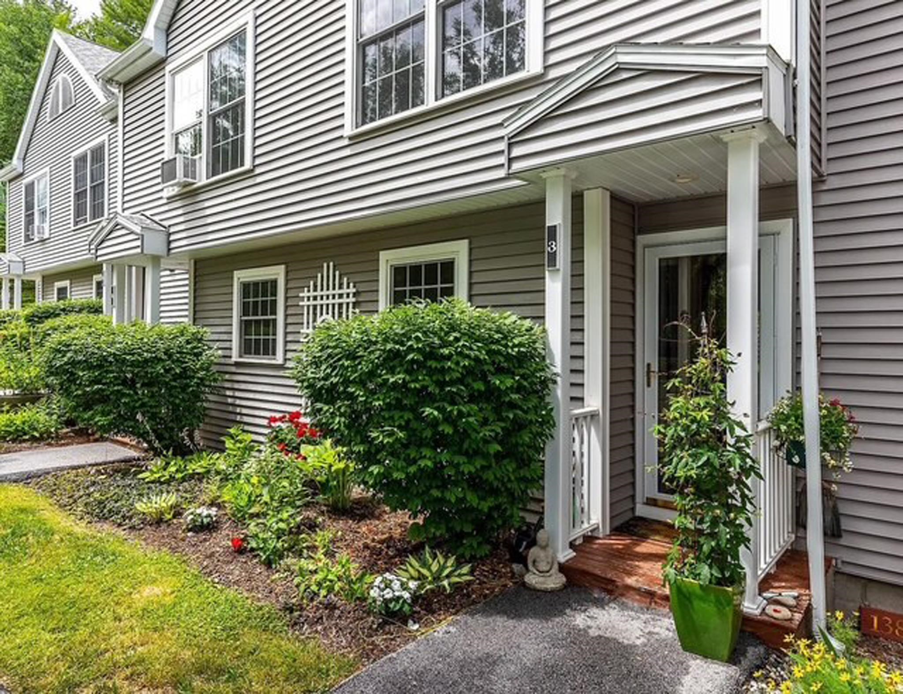
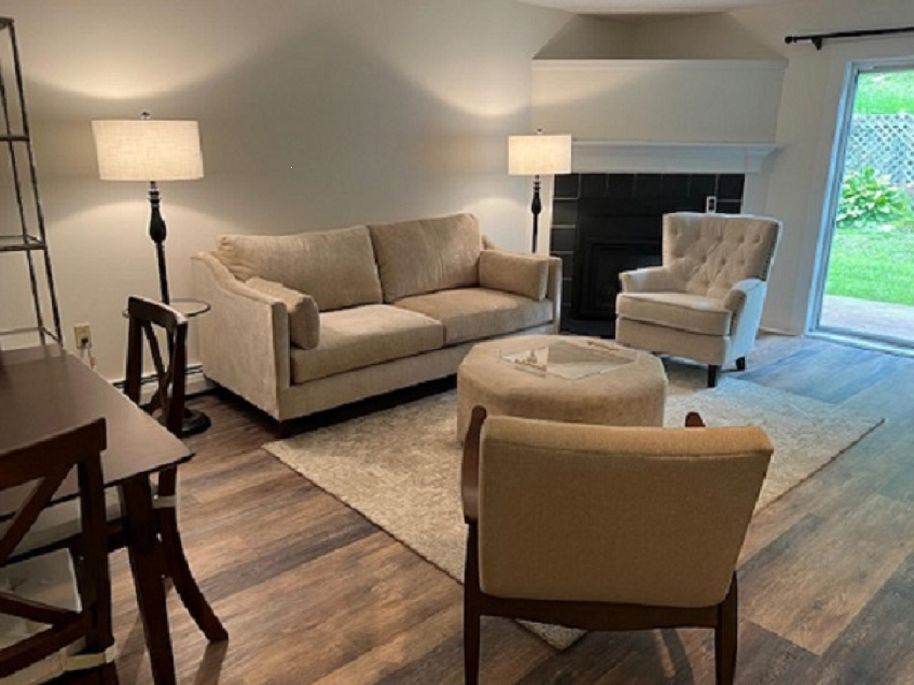
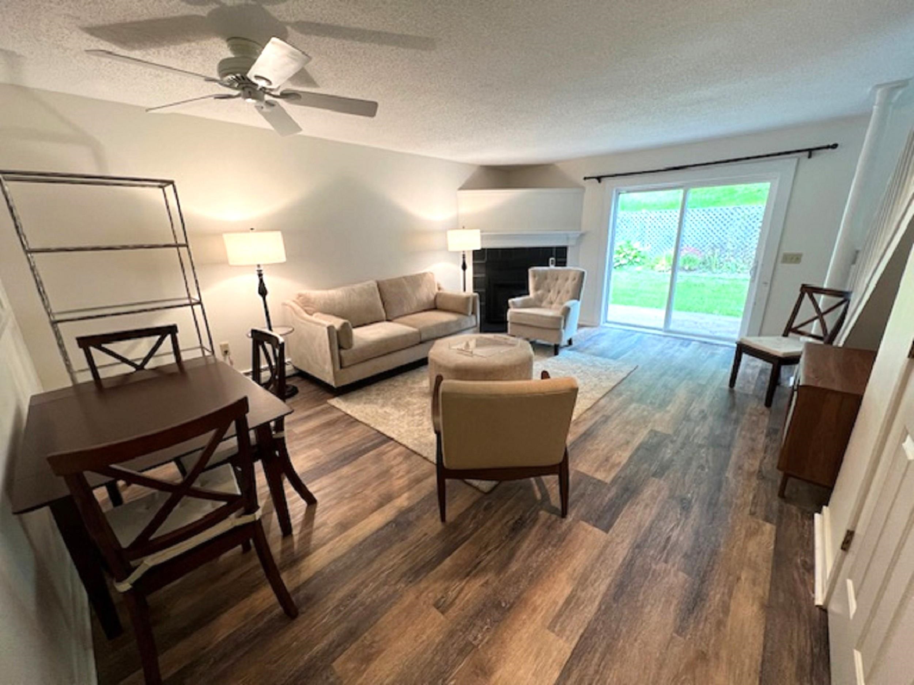
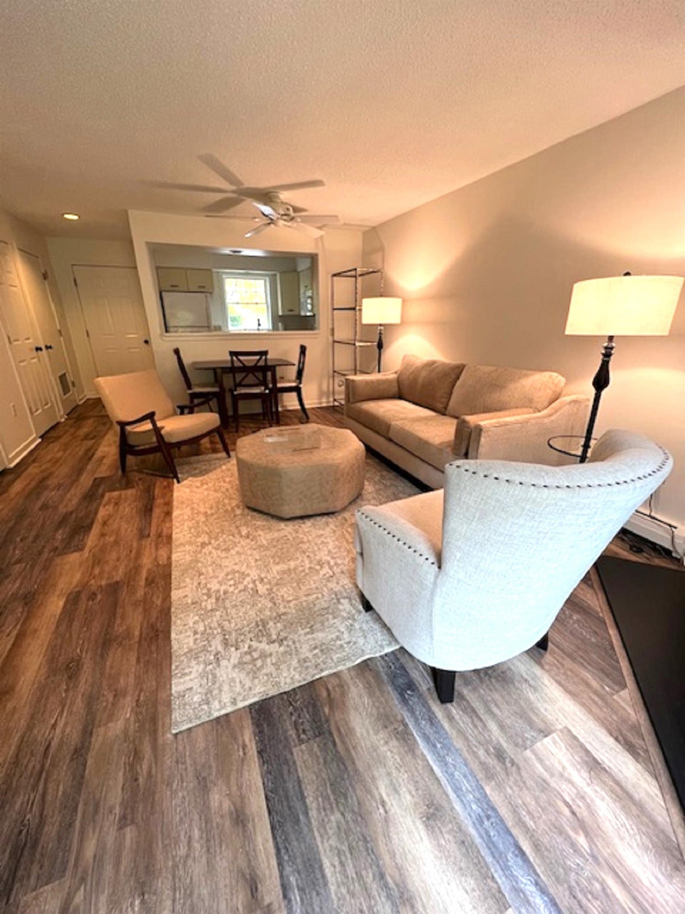
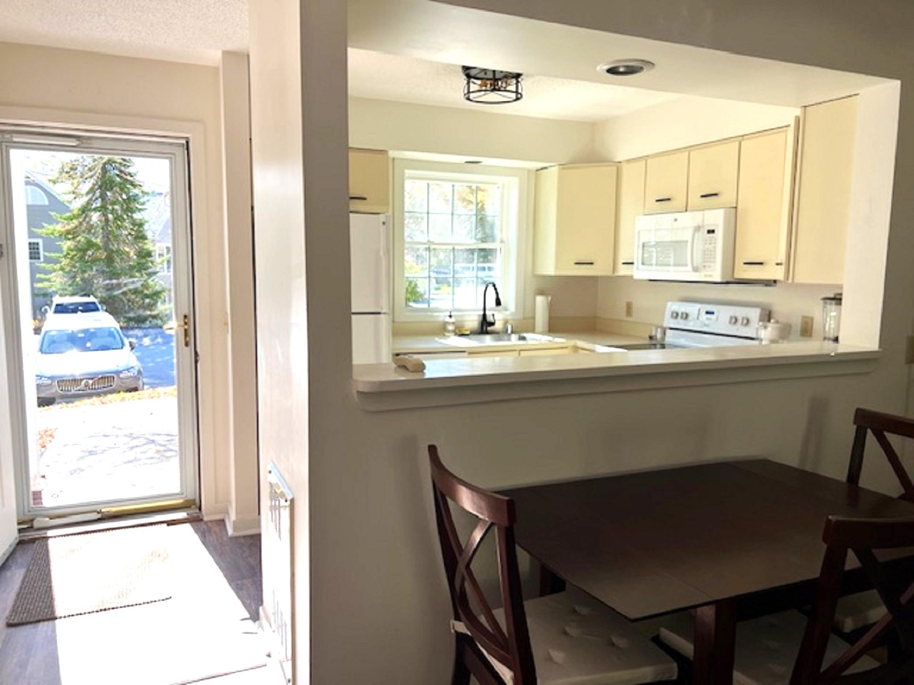
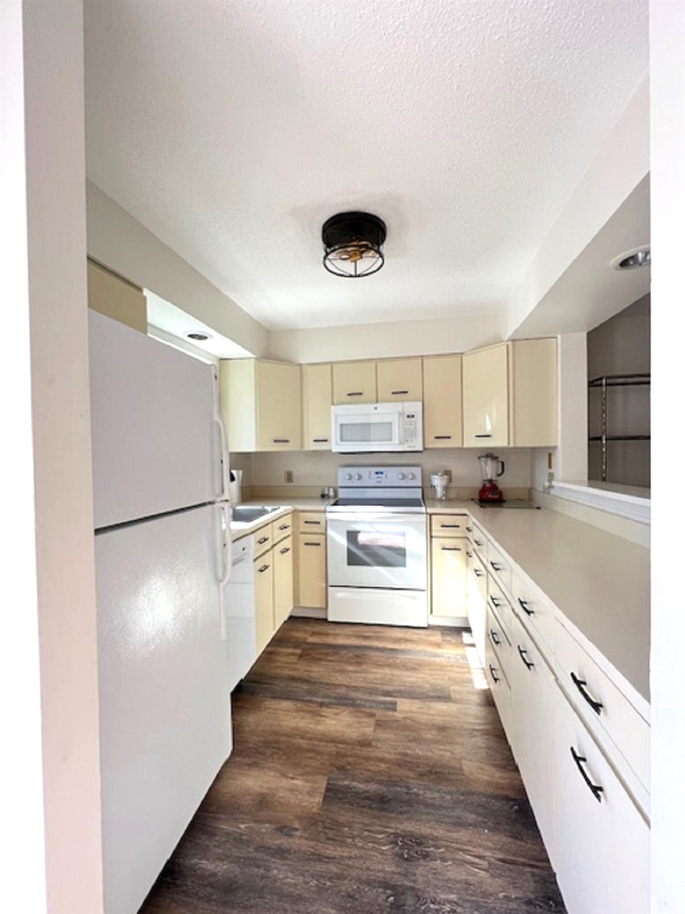
General Property Information
- Property Status:
- Active Under Contract
- Price:
- $325, 000
- Unit Number
- 03
- Assessed:
- $217, 300
- Assessed Year:
- 2026
- County:
- VT-Bennington
- Acres:
- 0.00
- Property Type:
- Condo
- Year Built:
- 1988
- Agency/Brokerage:
- David Halligan
Four Seasons Sotheby's Int'l Realty - Bedrooms:
- 2
- Total Baths:
- 2
- Sq. Ft. (Total):
- 1083
- Tax Year:
- 2026
- Taxes:
- $3, 466
- Association Fees:
This is an opportunity to own a lovely two bedroom and 1.5 bath townhouse in a small, private community a short distance to the Northshire Bookstore, Charlie's Cafe , downtown Manchester restaurants, and the Manchester Recreation Park with in-ground pool, tennis courts, pickleball courts, skateboard park, athletic fields, and walking trails. The main level has an open floor plan design (kitchen, dining, living room) with cozy gas fireplace, sliding double glass doors, one half bath, and private rear sun deck. The deck also has a convenient outdoor storage area attached. The galley style kitchen has a pass thru to the dining area. The second floor offers two good size bedrooms with a generous amount of storage, one full bath, and a second floor hallway laundry. The condo is heated by propane baseboard hot water heat. The hot water heater is also propane. Town water and town sewer annual cost $600. The parking lot is paved, and has easily accessible walkways, professional landscaping was updated. All room measurements are approximate. This unit is offered fully furnished, making an easy transition for the next owner.
Interior Features
- # Of Stories:
- 2
- Sq. Ft. (Total):
- 1083
- Sq. Ft. (Above Ground):
- 1083
- Sq. Ft. (Below Ground):
- 0
- Sq. Ft. Unfinished:
- 0
- Rooms:
- 3
- Bedrooms:
- 2
- Baths:
- 2
- Interior Desc:
- Gas Fireplace, 1 Fireplace, Furnished, Living/Dining, 2nd Floor Laundry
- Appliances Included:
- Dishwasher, Dryer, Microwave, Electric Range, Refrigerator, Washer, Propane Water Heater
- Flooring:
- Carpet, Laminate, Tile
- Heating Cooling Fuel:
- Water Heater:
- Basement Desc:
- Slab
Exterior Features
- Style of Residence:
- Townhouse
- House Color:
- Grey
- Time Share:
- No
- Resort:
- No
- Exterior Desc:
- Exterior Details:
- Deck, Storage
- Amenities/Services:
- Land Desc.:
- Condo Development, Landscaped, In Town
- Suitable Land Usage:
- Residential
- Roof Desc.:
- Asphalt Shingle
- Driveway Desc.:
- Paved
- Foundation Desc.:
- Poured Concrete
- Sewer Desc.:
- Public
- Garage/Parking:
- No
- Garage Spaces:
- 0
- Road Frontage:
- 0
Other Information
- List Date:
- 2025-09-29
- Last Updated:


