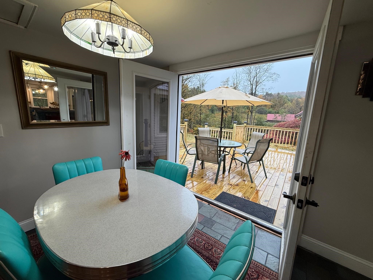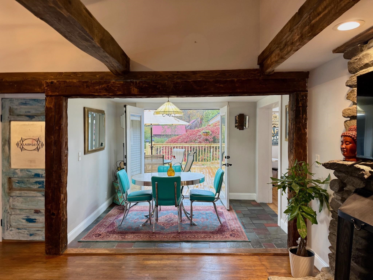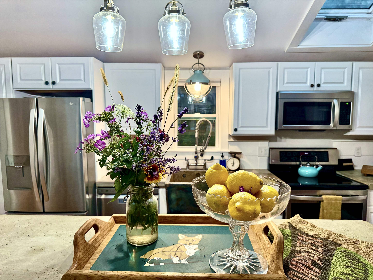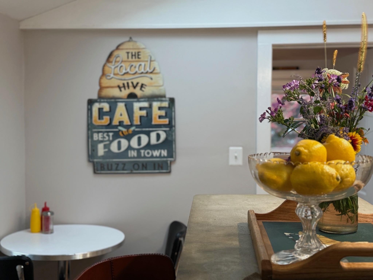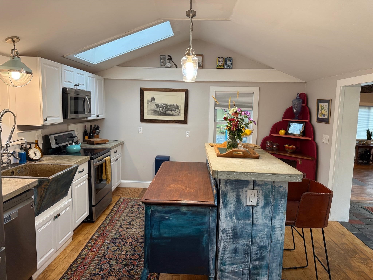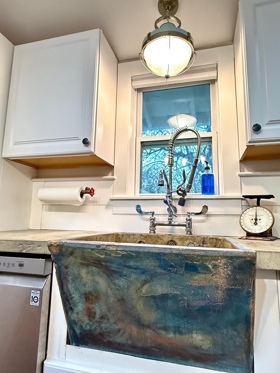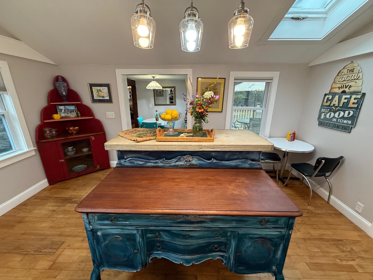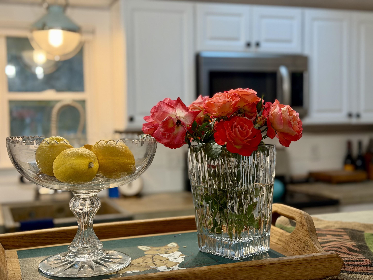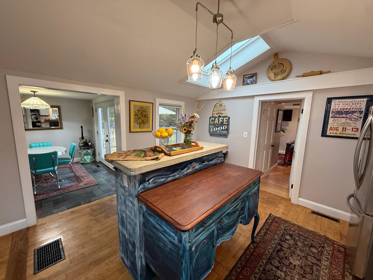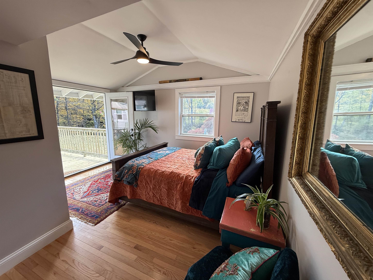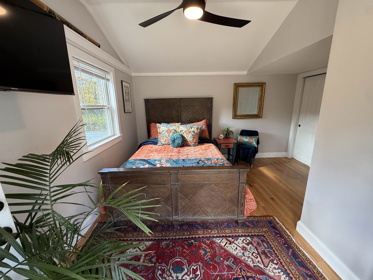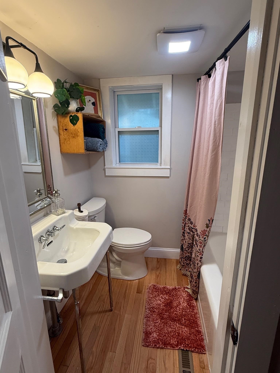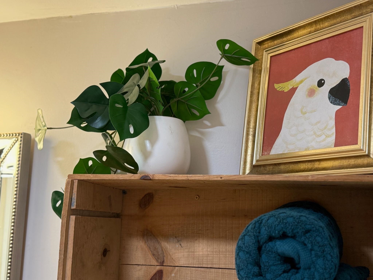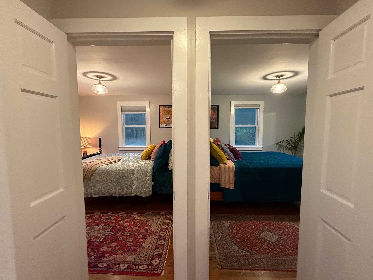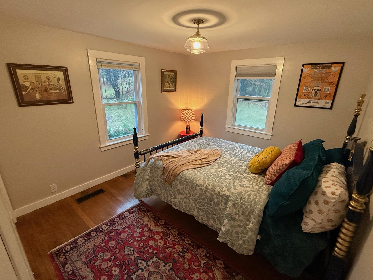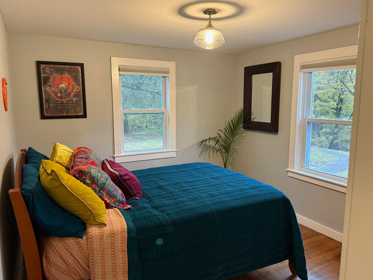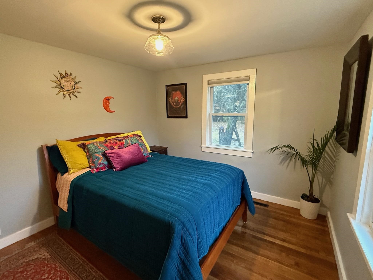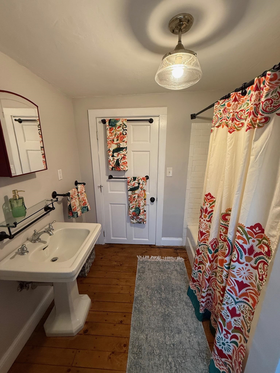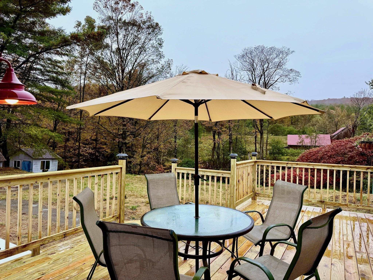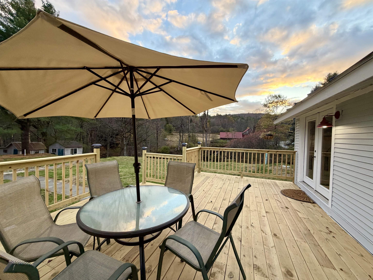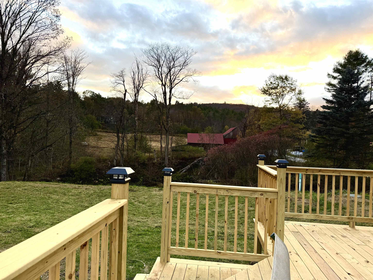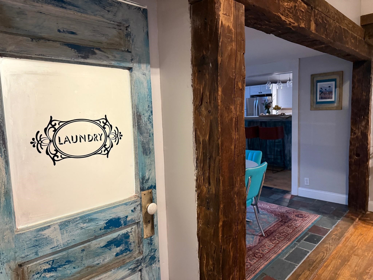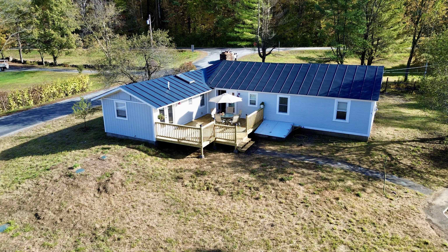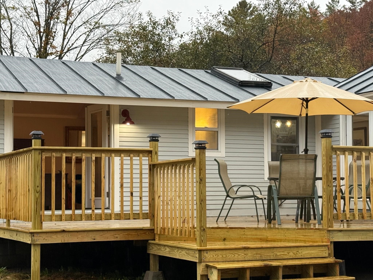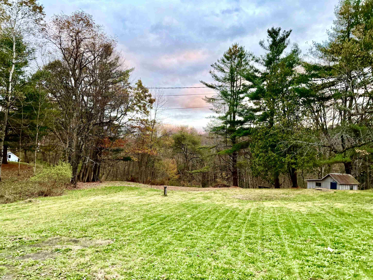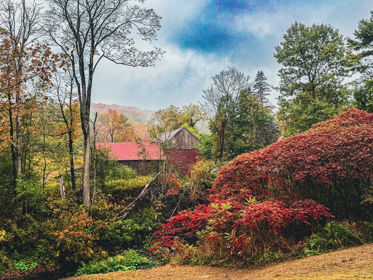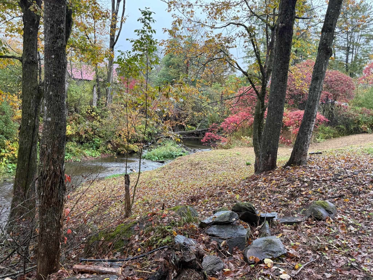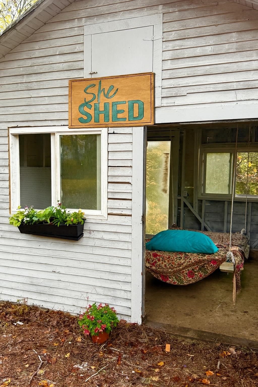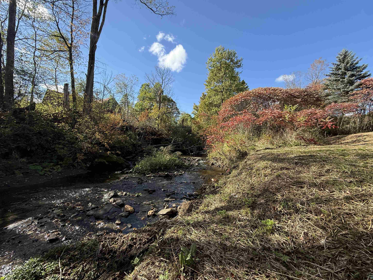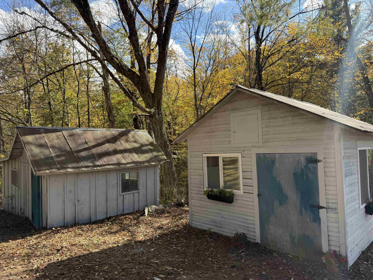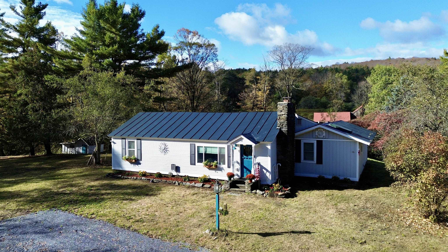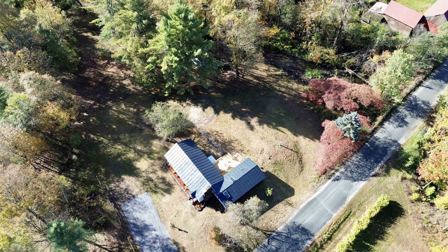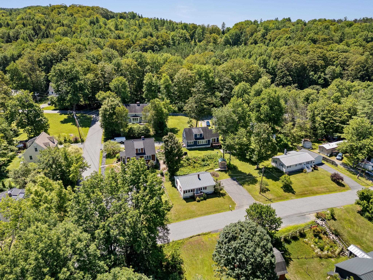1 of 38
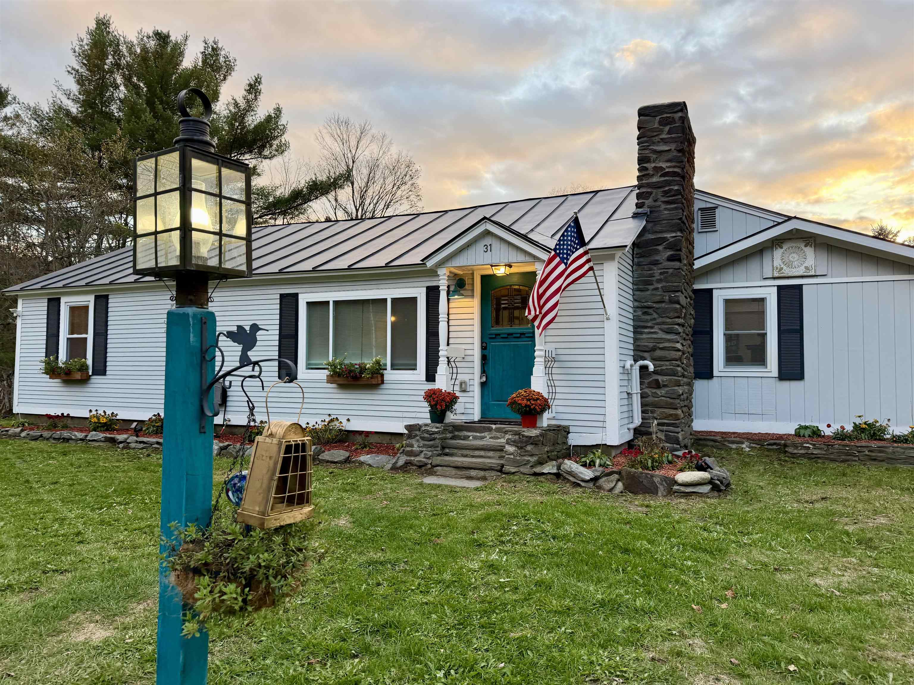
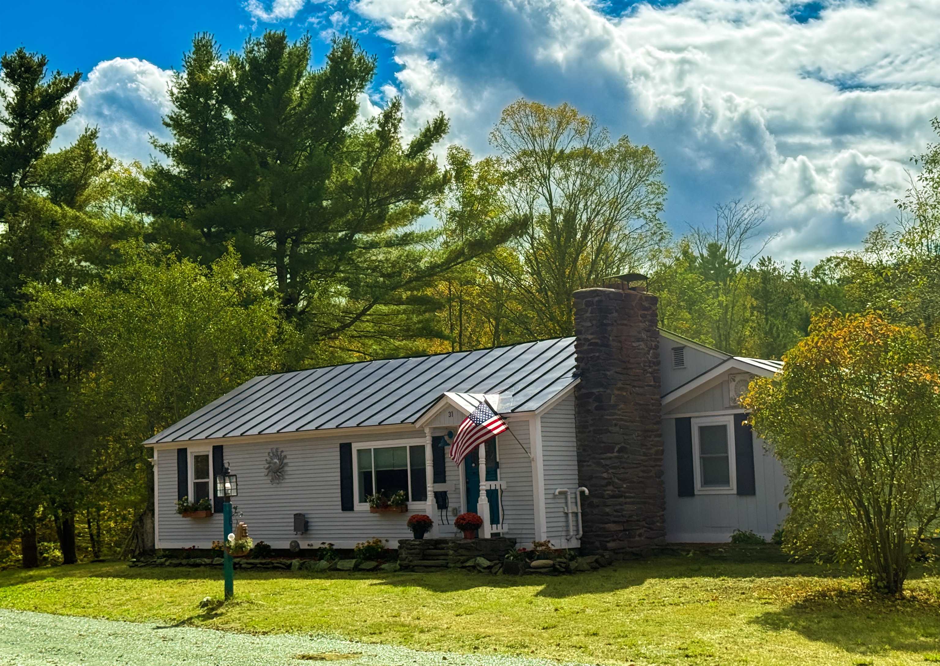
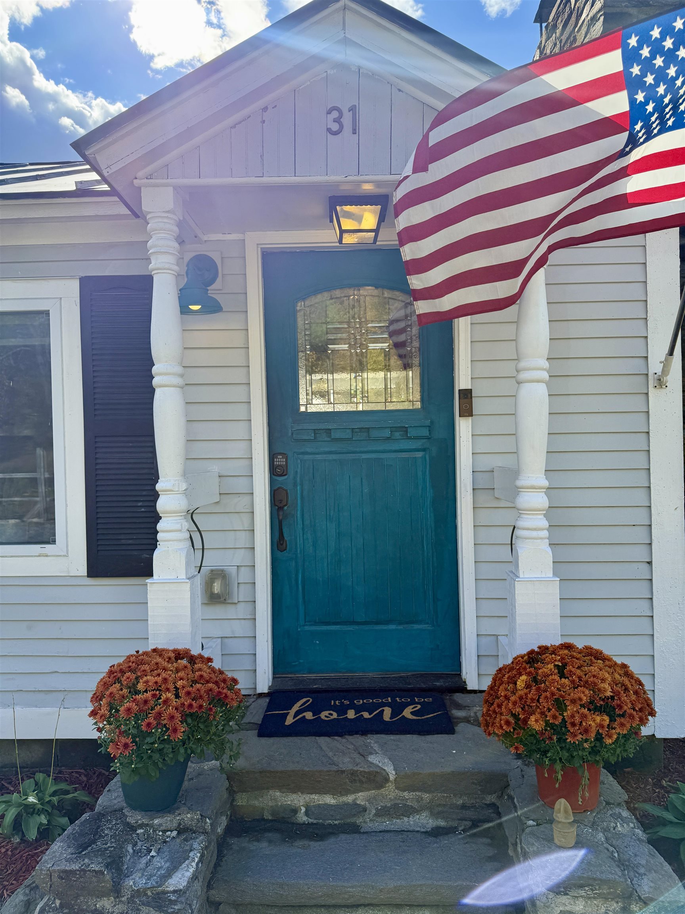
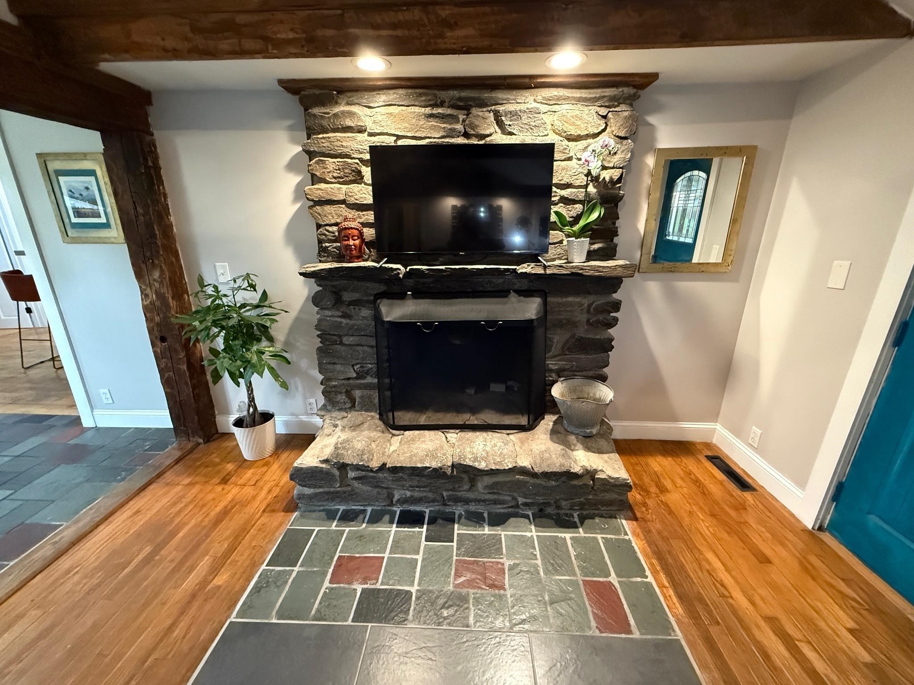
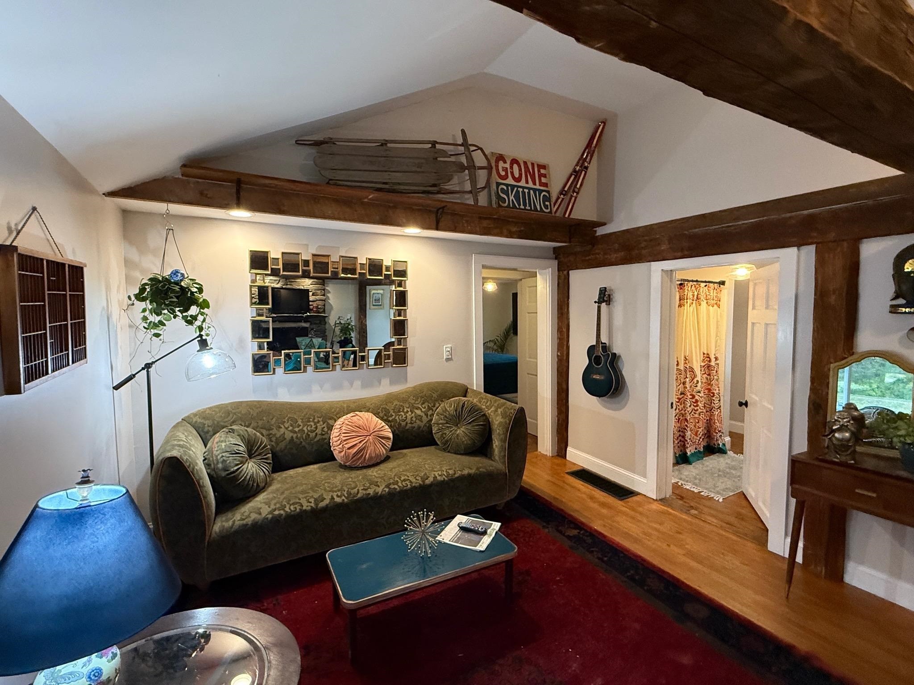
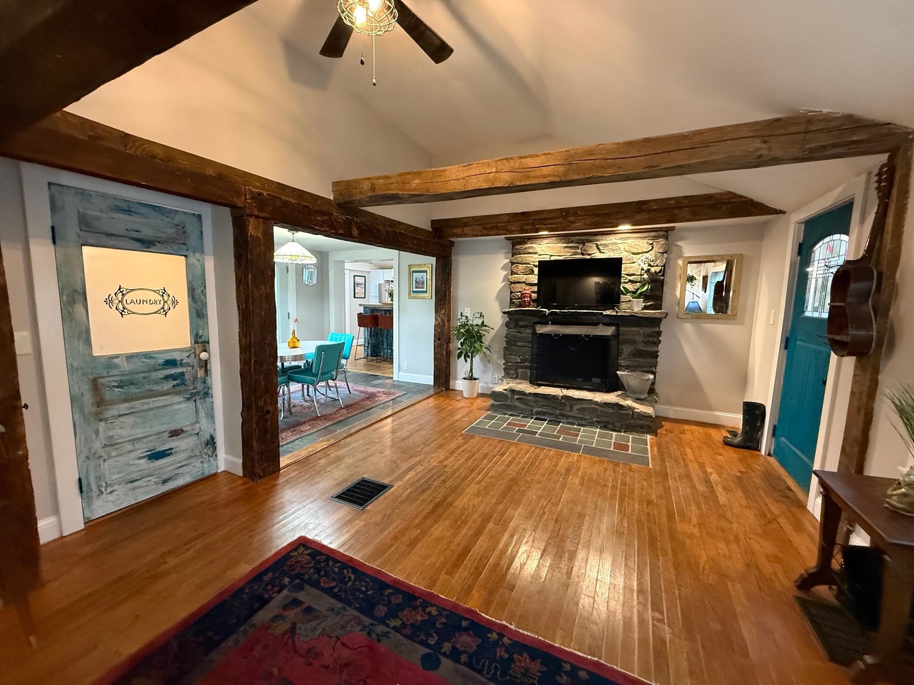
General Property Information
- Property Status:
- Active
- Price:
- $424, 900
- Assessed:
- $0
- Assessed Year:
- County:
- VT-Windsor
- Acres:
- 2.00
- Property Type:
- Single Family
- Year Built:
- 1950
- Agency/Brokerage:
- Daniel Preston
KW Vermont - Bedrooms:
- 3
- Total Baths:
- 2
- Sq. Ft. (Total):
- 1288
- Tax Year:
- 2025
- Taxes:
- $4, 428
- Association Fees:
New Price for Fall! Storybook Farmhouse Reimagined - Set along the banks of Lakota Brook and framed by the beautiful Vermont countryside, 31 Lakota Road is a storybook farmhouse reimagined for today, now offered at a new price for fall. This 3-bedroom, 2-bath ranch offers single-level ease with every detail complete, ready for immediate move-in. Fashioned around a circa 1800’s schoolhouse, the home showcases vaulted ceilings, exposed hand-hewn beams, and a striking stone fireplace anchoring the spacious living room. Sunlight pours through skylights in the executive kitchen, which features unique hand-poured concrete counters, artisan lighting, stainless steel appliances, and custom finishes. Step onto the brand-new deck (2025) to take in the sights and sounds of the brook, or use it as a private entrance from the primary suite. This home is truly turn-key, with major updates including a new furnace (2025), new heating system, new windows and doors, septic (2020), updated plumbing and electrical, and fiber internet. Practical charm is added by two outbuildings: a HE Shed suited for workshop projects and a SHE Shed, an inspired retreat-in-progress. The property is set on two private acres and is just minutes from Silver Lake, Woodstock, and the Appalachian Trail, offering unbeatable access to Killington Resort. Vermont life has never felt so good.
Interior Features
- # Of Stories:
- 1
- Sq. Ft. (Total):
- 1288
- Sq. Ft. (Above Ground):
- 1288
- Sq. Ft. (Below Ground):
- 0
- Sq. Ft. Unfinished:
- 840
- Rooms:
- 6
- Bedrooms:
- 3
- Baths:
- 2
- Interior Desc:
- Dining Area, 1 Fireplace, Kitchen Island, Laundry Hook-ups, Living/Dining, Natural Light, Skylight, Vaulted Ceiling, 1st Floor Laundry
- Appliances Included:
- Dishwasher, Microwave, Refrigerator, Electric Stove, Electric Water Heater
- Flooring:
- Slate/Stone, Tile, Wood
- Heating Cooling Fuel:
- Water Heater:
- Basement Desc:
- Unfinished
Exterior Features
- Style of Residence:
- Ranch
- House Color:
- Grey
- Time Share:
- No
- Resort:
- No
- Exterior Desc:
- Exterior Details:
- Deck, Garden Space, Natural Shade, Outbuilding
- Amenities/Services:
- Land Desc.:
- Country Setting, Landscaped
- Suitable Land Usage:
- Roof Desc.:
- Standing Seam
- Driveway Desc.:
- Dirt
- Foundation Desc.:
- Concrete
- Sewer Desc.:
- On-Site Septic Exists
- Garage/Parking:
- No
- Garage Spaces:
- 0
- Road Frontage:
- 550
Other Information
- List Date:
- 2025-09-26
- Last Updated:


